Verrières pour une maison loft en Argentine
Cette maisonloft de 400m² en Argentine est une merveille d'architecture contemporaine, rappellant celle des fermes marines de la région, dont les larges verrières s'ouvrant sur le paysage laissent la lumière entrer à flots. Située sur un large terrain, elle a été réalisé en métal, et isolée avec du polyréthane afin d'être agréable en toute saison. Elle dispose également d'un système qui recueille l'eau de pluie et l'utilise à différentes fins. Les portes, les fenêtres en fer et le bar en bois de la cuisine ont été sauvés de la démolition de l'hôtel Las Dunas, une icône des années 90 à Manantiales. Photo : Pat Llano et Didi del Mar
Iron windows for a loft house in Argentina
This 400m² maisonloft in Argentina is a marvel of contemporary architecture, reminiscent of the sea farms of the region, whose wide iron windows opening onto the landscape let the light flood in. Situated on a large plot, it has been built in metal, and insulated with polyurethane to be pleasant in all seasons. It also has a system that collects rainwater and uses it for different purposes. The doors, iron windows and wooden bar in the kitchen were saved from the demolition of the Las Dunas Hotel, an icon of the 90s in Manantiales. Photo: Pat Llano and Didi del Mar
Source : La Nacion









Iron windows for a loft house in Argentina
This 400m² maisonloft in Argentina is a marvel of contemporary architecture, reminiscent of the sea farms of the region, whose wide iron windows opening onto the landscape let the light flood in. Situated on a large plot, it has been built in metal, and insulated with polyurethane to be pleasant in all seasons. It also has a system that collects rainwater and uses it for different purposes. The doors, iron windows and wooden bar in the kitchen were saved from the demolition of the Las Dunas Hotel, an icon of the 90s in Manantiales. Photo: Pat Llano and Didi del Mar
Source : La Nacion
Shop the look !





Livres




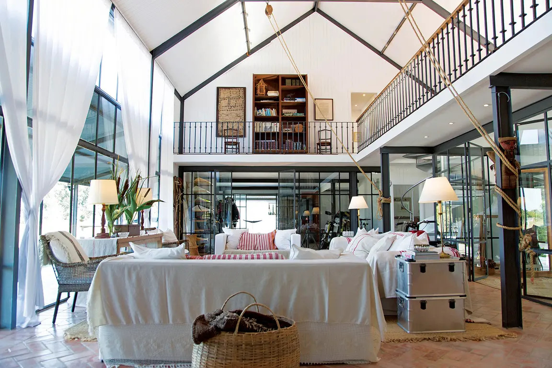

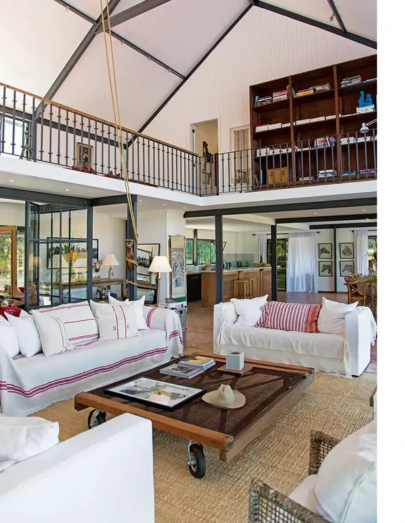
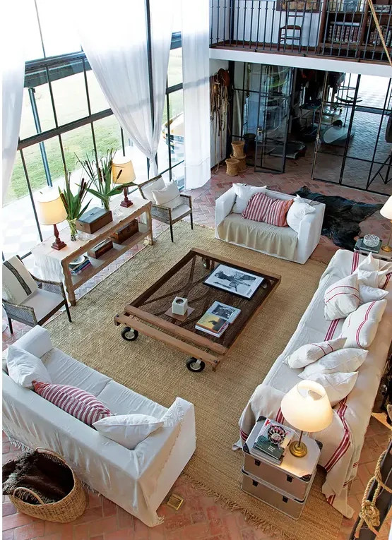
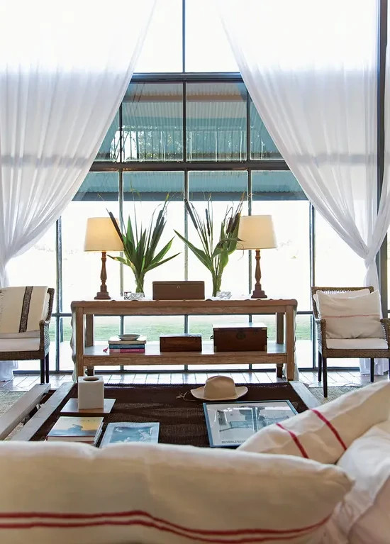
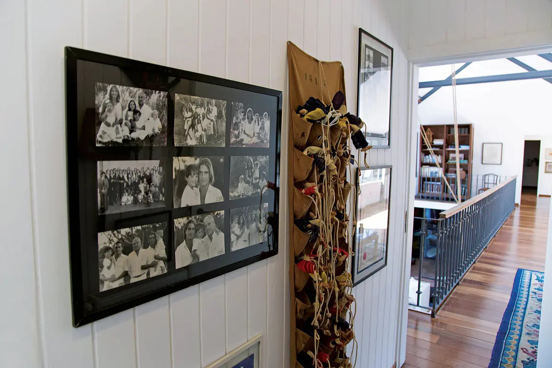
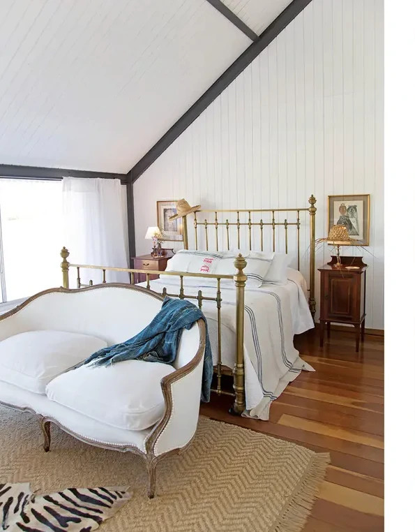
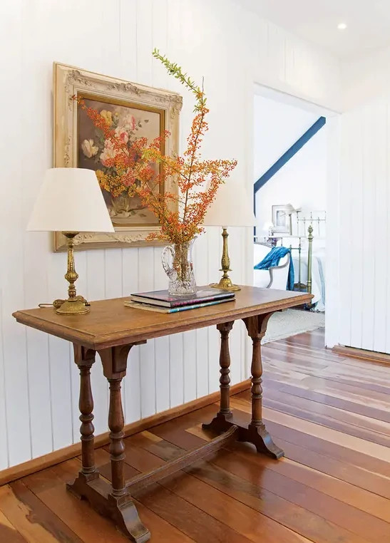
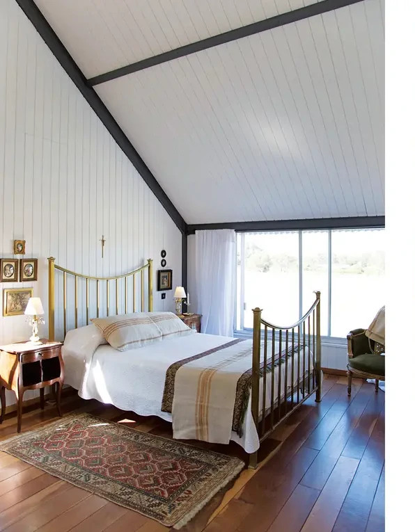
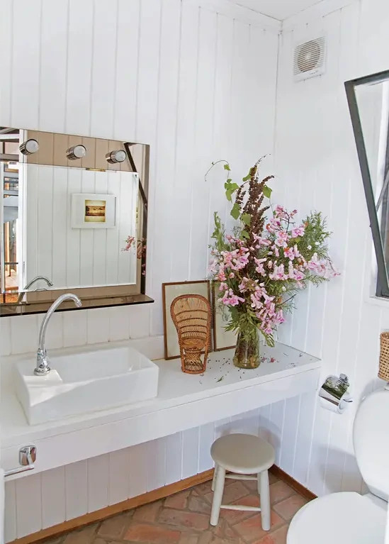
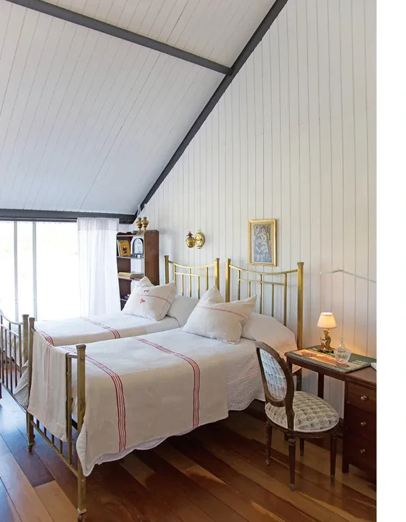
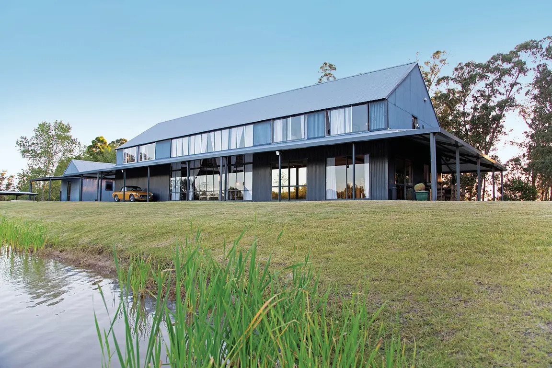
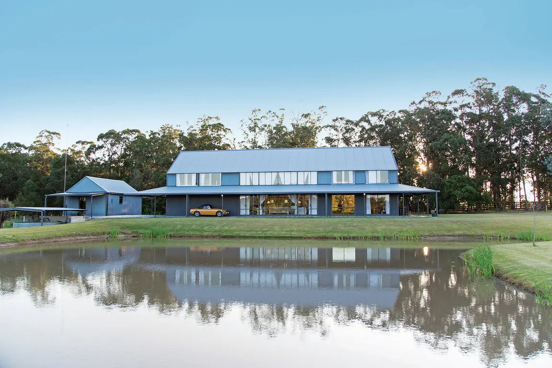




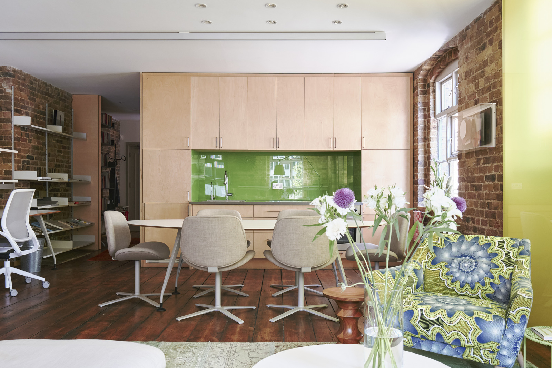
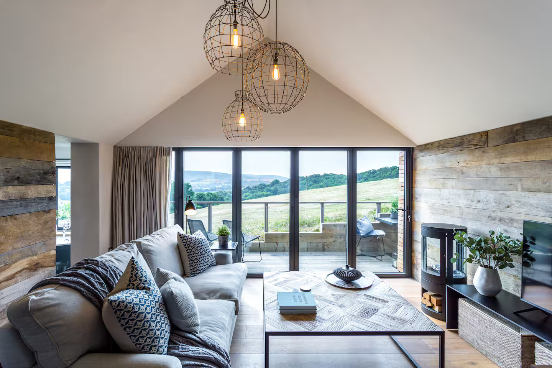
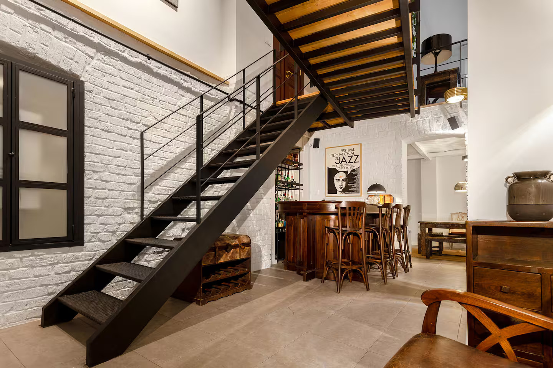
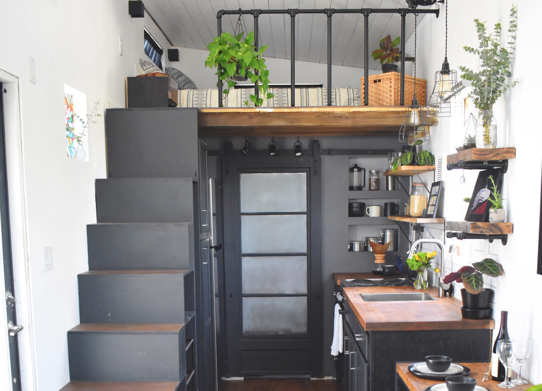
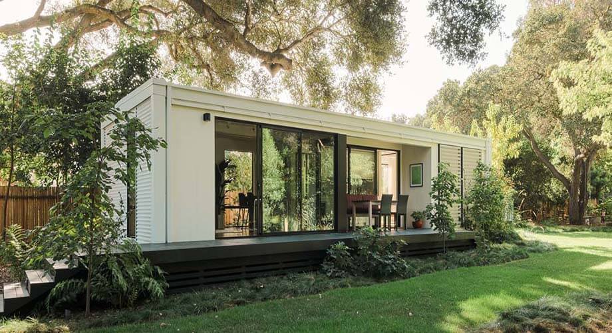
Commentaires