Cuisine ouverte pour la rénovation d'un appartement ancien
Situé dans un immeuble suédois construit en 1900 par l'architecte Oscar W. Nilsson , cet appartement a bénéficié d'une rénovation bien menée. Les espaces ont été traités de façon contemporaine afin de créer une cuisine ouverte sur le salon. Les éléments d'origine préservés, les hauts plafonds et les parquets blanchis donnent un charme total à cet appartement familial qui bénéficie en outre d'un balcon.
Open kitchen for the renovation of an old flat
Situated in a Swedish building dating back to 1900 by the architect Oscar W. Nilsson, this flat has been well renovated. The spaces have been treated in a contemporary way to create a kitchen open to the living room. The preserved original features, high ceilings and whitewashed parquet floors give this family flat a charming feel with a balcony.
79m²
Source : Alvhem
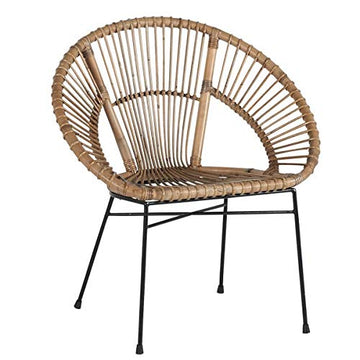







Open kitchen for the renovation of an old flat
Situated in a Swedish building dating back to 1900 by the architect Oscar W. Nilsson, this flat has been well renovated. The spaces have been treated in a contemporary way to create a kitchen open to the living room. The preserved original features, high ceilings and whitewashed parquet floors give this family flat a charming feel with a balcony.
79m²
Source : Alvhem
Shop the look !




Livres




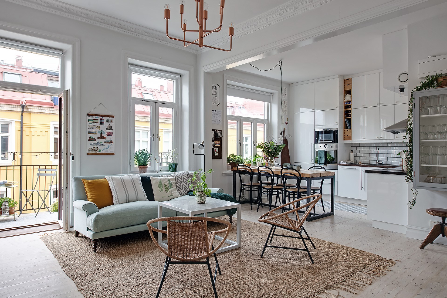

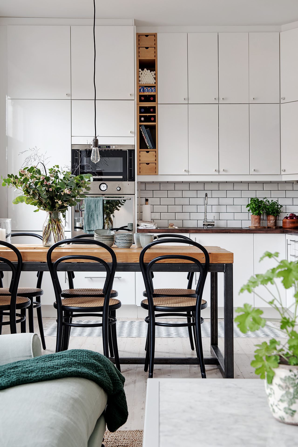
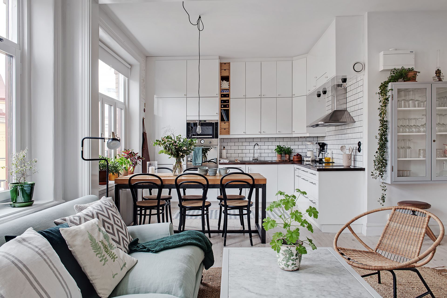
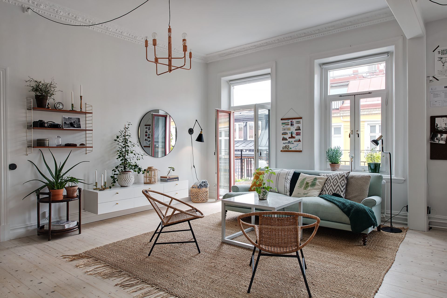
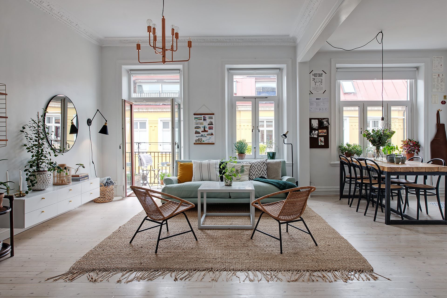
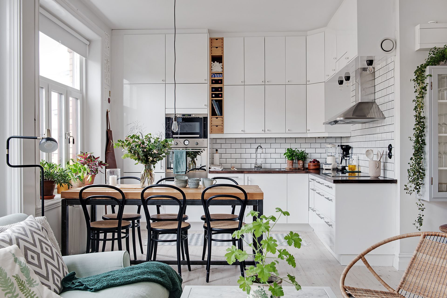
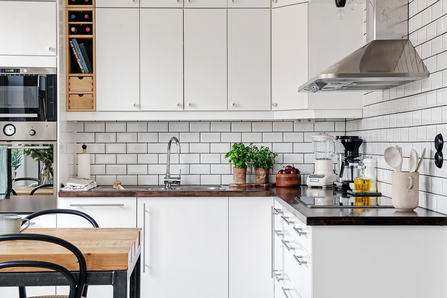
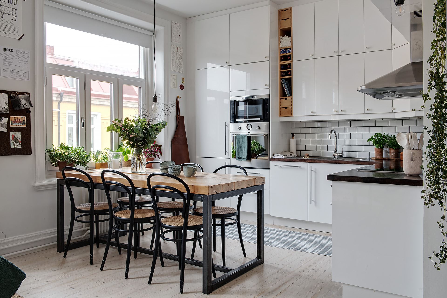
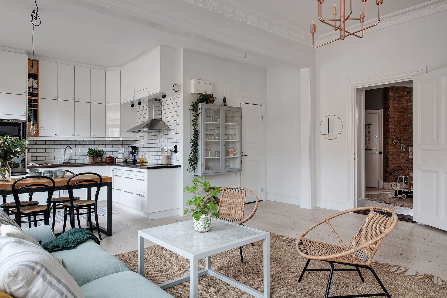
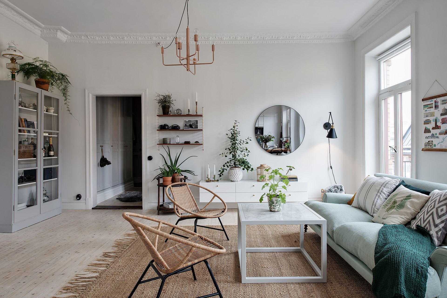
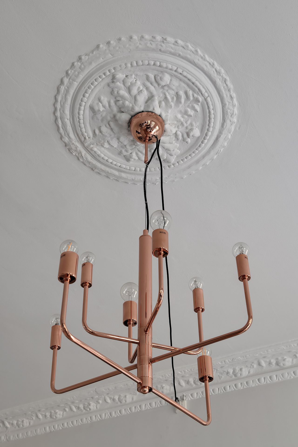
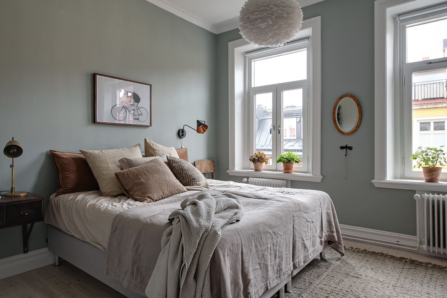
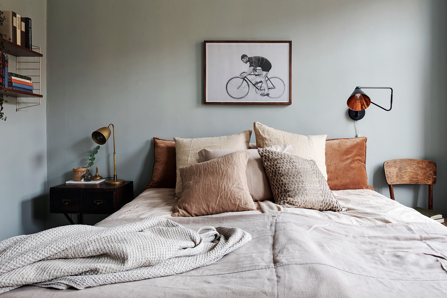
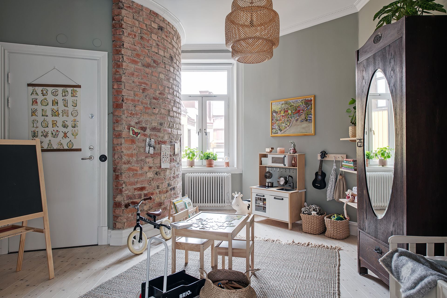
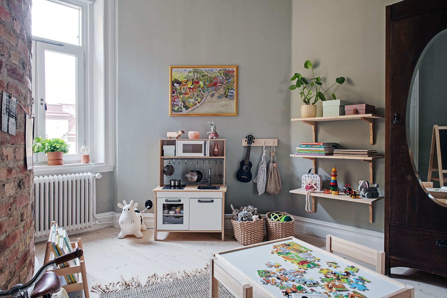
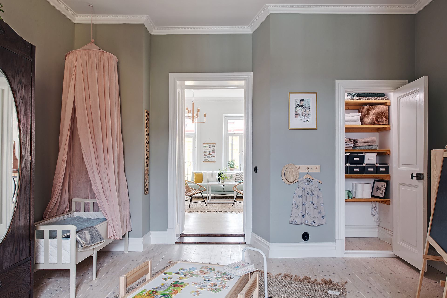
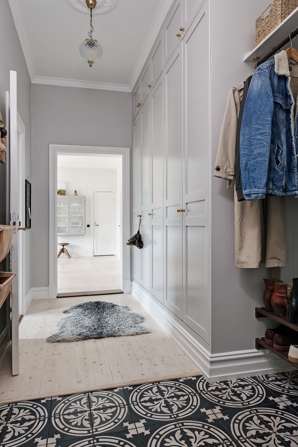
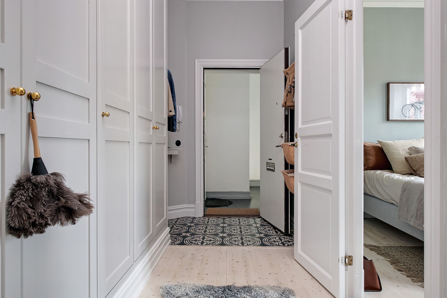
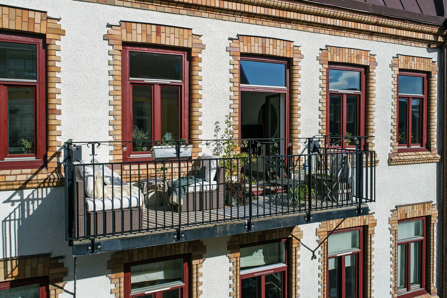
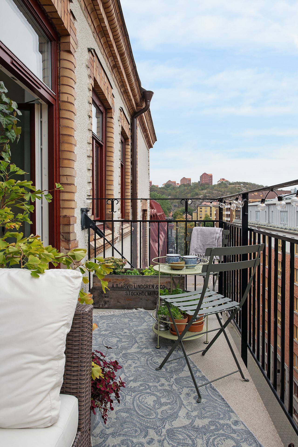
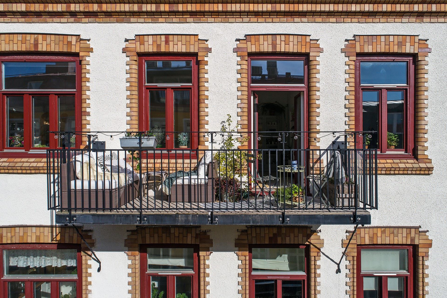
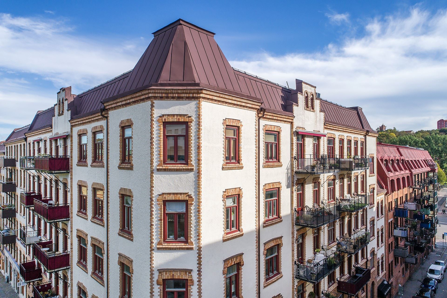
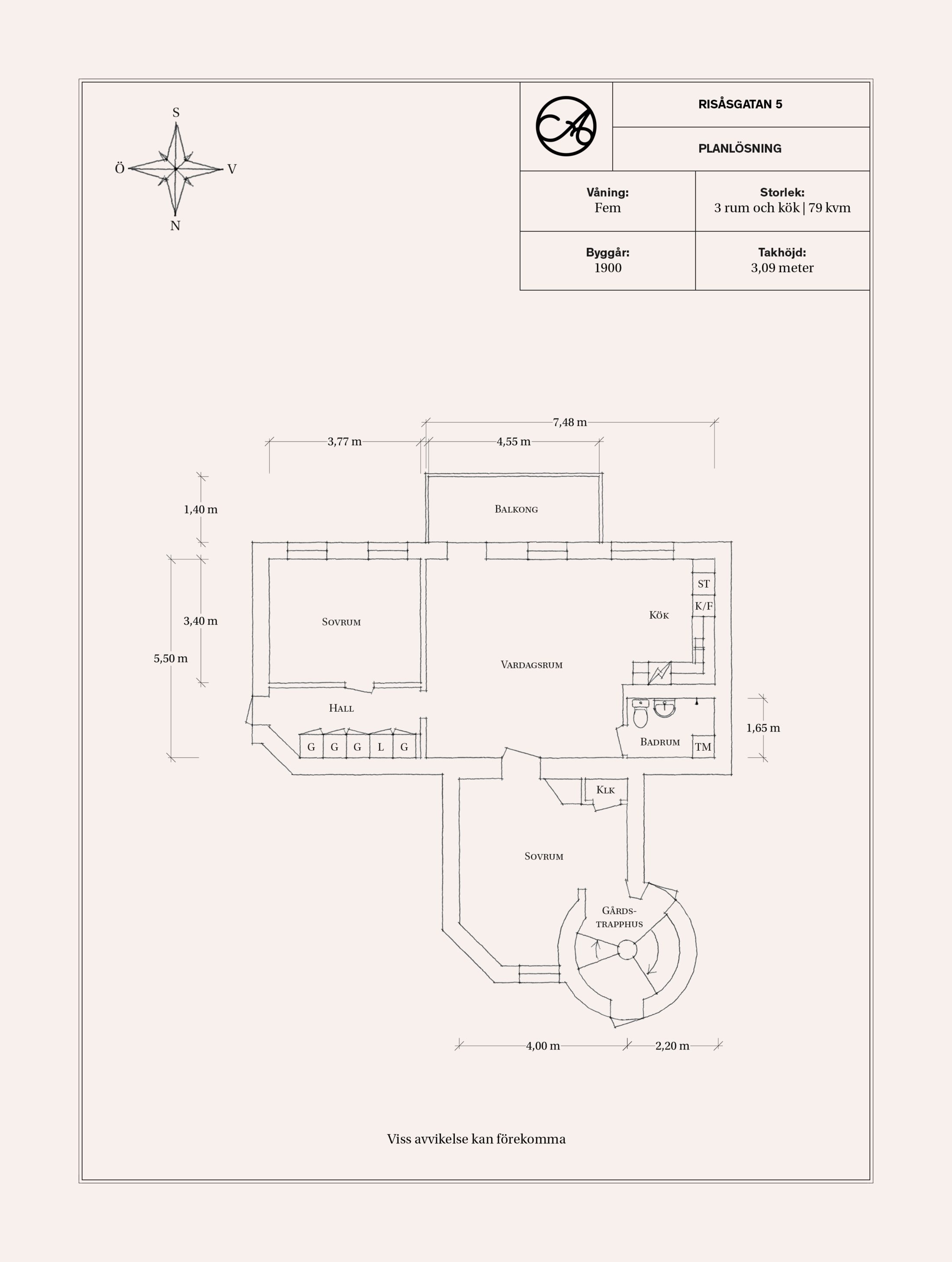




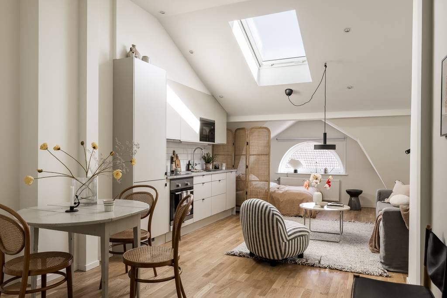
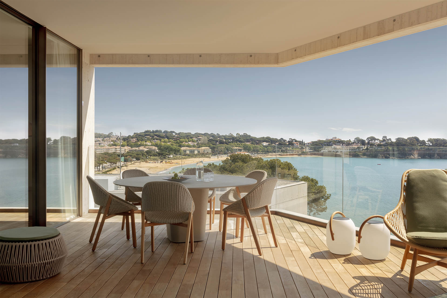
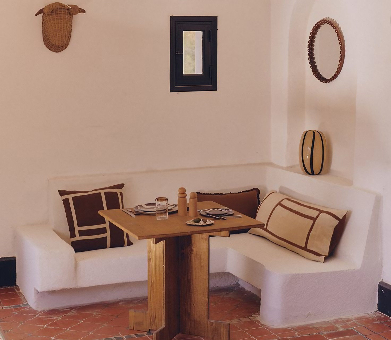
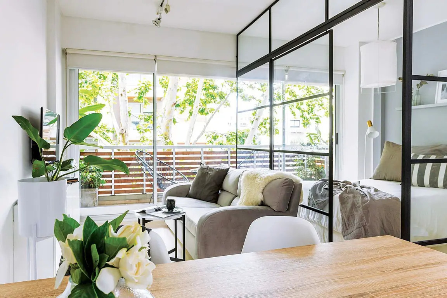
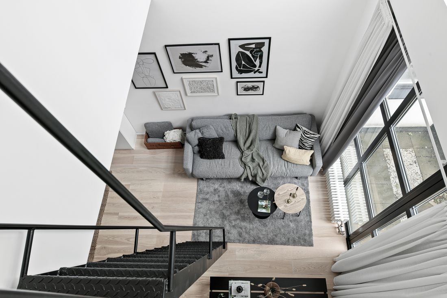
Commentaires