La rénovation d'une maison de ville avec jardin à Rotterdam
Aux Pays-Bas, on trouve souvent ces maisons de ville hautes et étroites, à la belle façade de briques, avec un jardin à l'arrière. Celle-ci construite en 1907 et qui présente une surface totale de 154m², a bénéficié d'une rénovation contemporaine, et est décorée avec une palette de tons naturels. Les couleurs claires font oublier l'étroitesse de la pièce principale, un salon/cuisine dinatoire, et le regard est attiré naturellement vers le vert du jardin que l'on aperçoit à travers les hautes fenêtres.
Renovation of a town house with garden in Rotterdam
In the Netherlands you often find these tall, narrow town houses with a beautiful brick façade and a garden at the back. This one, built in 1907 and with a total surface area of 154m², has undergone a contemporary renovation and is decorated with a palette of natural tones. The light colours make one forget the narrowness of the main room, a living room/dining kitchen, and the eye is naturally drawn to the green of the garden which can be seen through the high windows.
Source : Maartenmakelaardij








Renovation of a town house with garden in Rotterdam
In the Netherlands you often find these tall, narrow town houses with a beautiful brick façade and a garden at the back. This one, built in 1907 and with a total surface area of 154m², has undergone a contemporary renovation and is decorated with a palette of natural tones. The light colours make one forget the narrowness of the main room, a living room/dining kitchen, and the eye is naturally drawn to the green of the garden which can be seen through the high windows.
Source : Maartenmakelaardij
Shop the look !




Livres




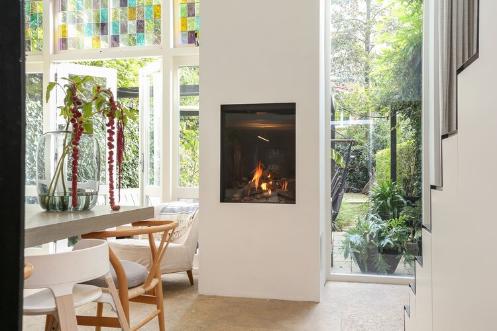

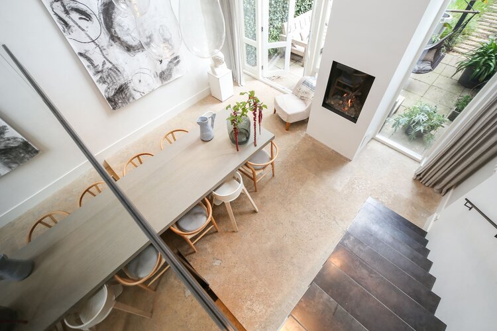
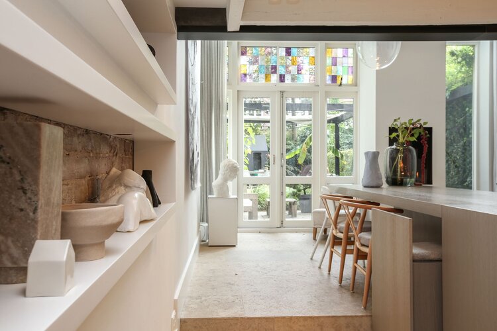
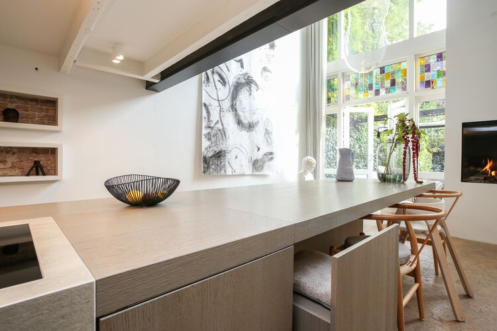
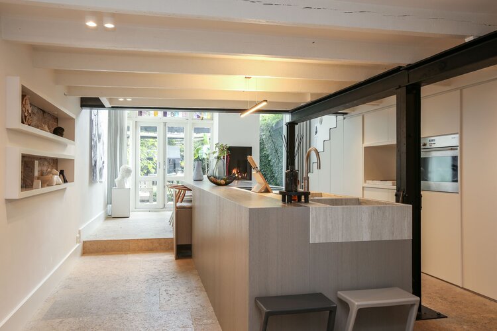
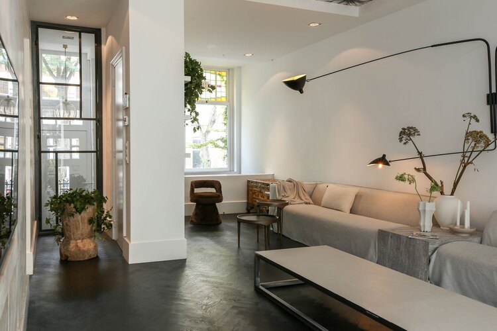
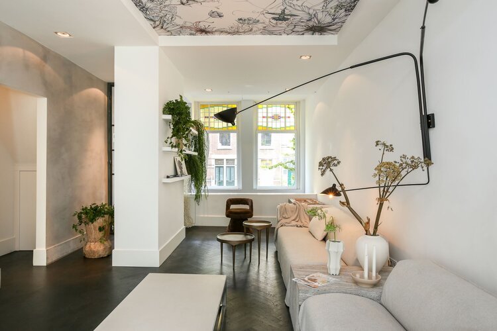
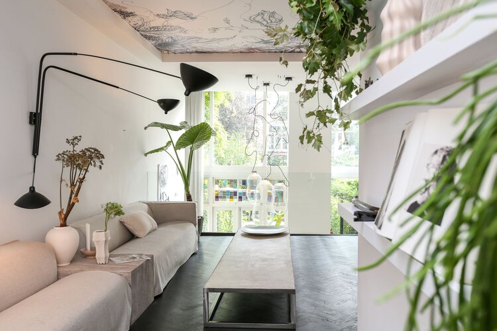
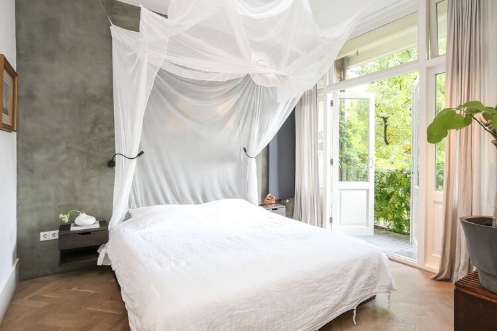
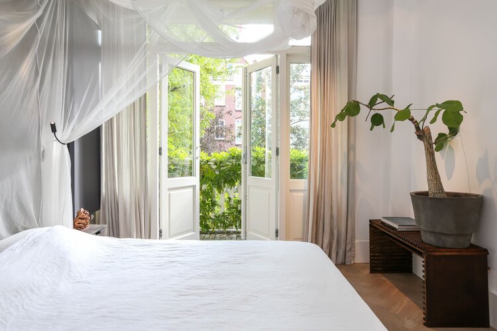
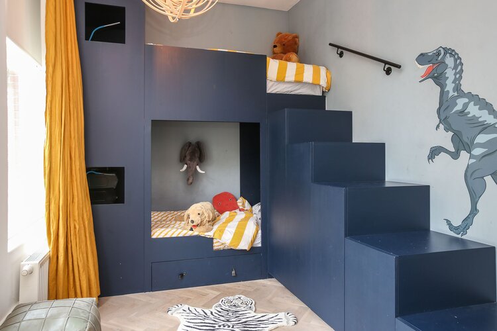
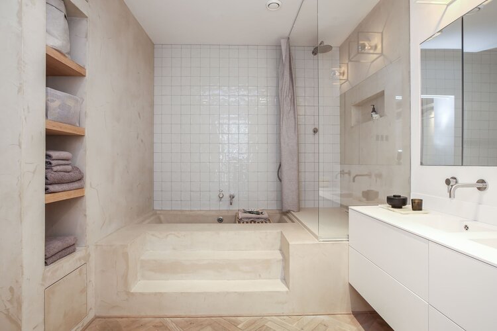
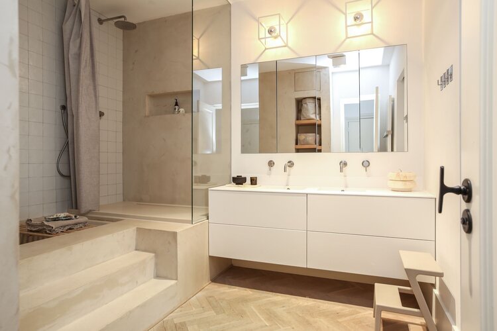
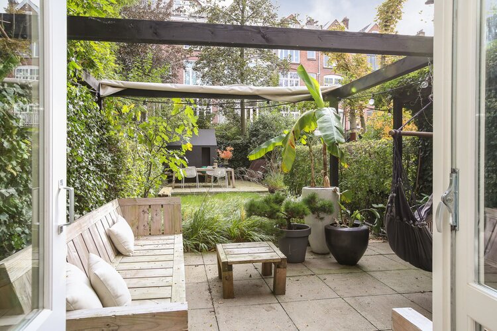
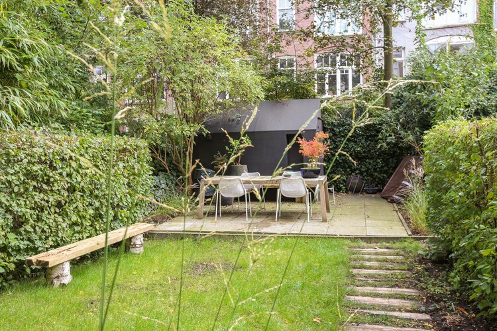
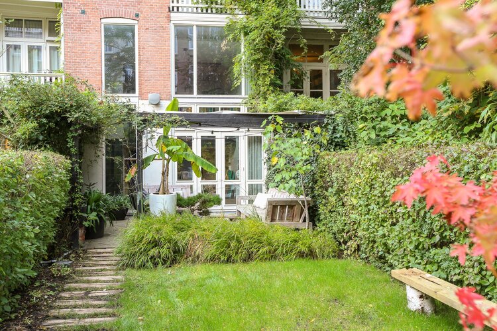



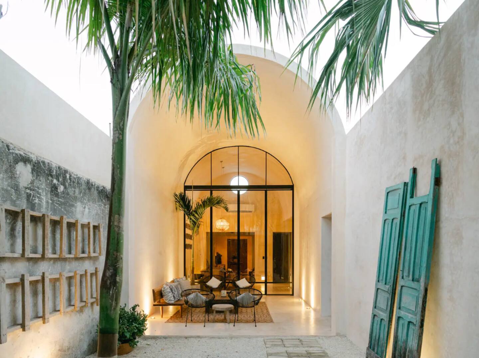

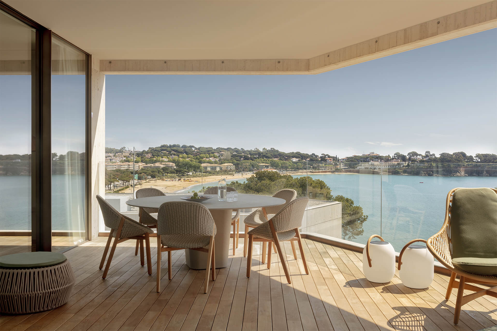
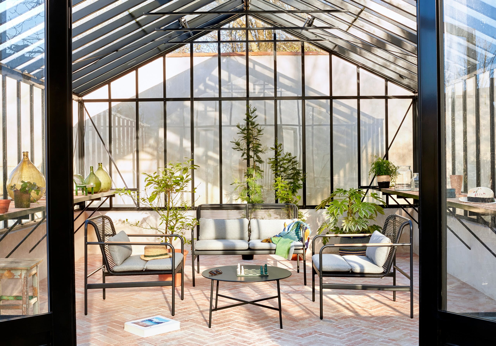
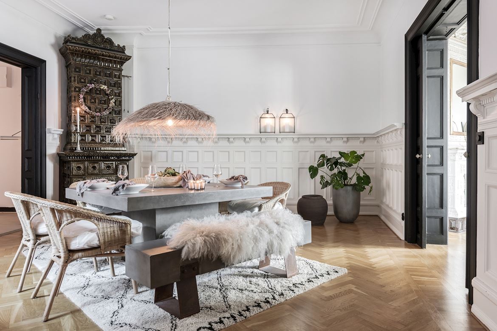
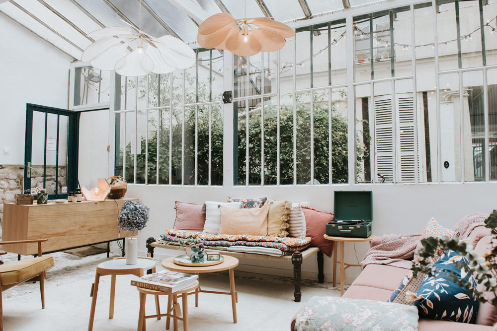
Commentaires