Un appartement de 66 m2 aux cloisons vitrées par Cartelle Design
C'est aux architectes de Cartelle Design que nous devons cet appartement à Moscou de 66m² conçu pour un couple qui en a fait son pied-à-terre pour ses voyages d'affaires. Alors que la surface de 66m² est assez restreinte, ils ont réussi le tour de force d'y loger une pièce principale avec de beaux volumes, une cuisine très bien équipée, une confortable chambre à coucher et son coin bureau, un dressing et pas moins de deux salles de bain. Les différentes zones séparée par des cloisons vitrées présentent une harmonieuse décoration dans des tons sombres, où le bois apporte sa chaleur bienvenue.
66 m2 flat with glass partitions by Cartelle Design
The architects of Cartelle Design designed this 66m² flat in Moscow for a couple who made it their pied-à-terre for their business trips. Although the 66m² surface area is rather small, they managed the feat of housing a main room with beautiful volumes, a very well equipped kitchen, a comfortable bedroom and office area, a walk-in closet and no less than two bathrooms. The different areas separated by glass partitions present a harmonious decoration in dark tones, where wood brings its welcome warmth.
66m²








66 m2 flat with glass partitions by Cartelle Design
The architects of Cartelle Design designed this 66m² flat in Moscow for a couple who made it their pied-à-terre for their business trips. Although the 66m² surface area is rather small, they managed the feat of housing a main room with beautiful volumes, a very well equipped kitchen, a comfortable bedroom and office area, a walk-in closet and no less than two bathrooms. The different areas separated by glass partitions present a harmonious decoration in dark tones, where wood brings its welcome warmth.
66m²
Shop the look !




Livres




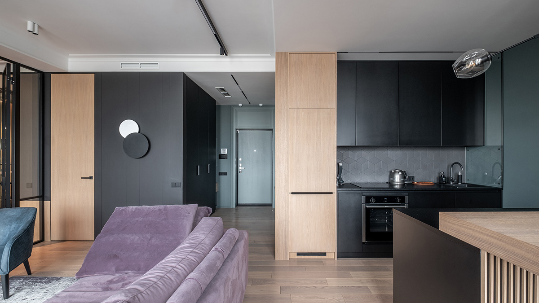

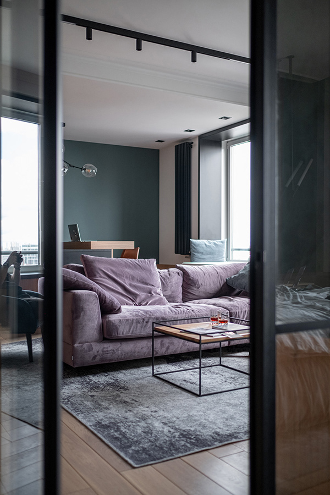
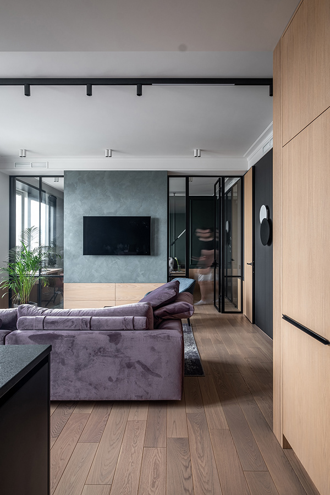
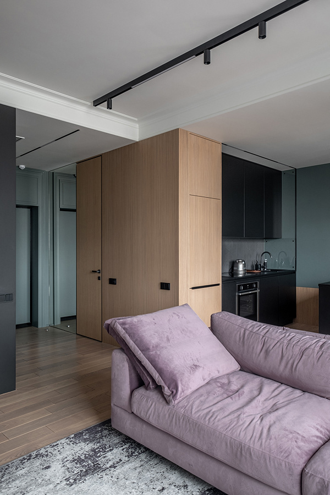
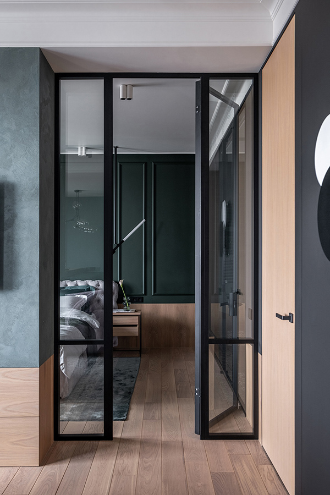
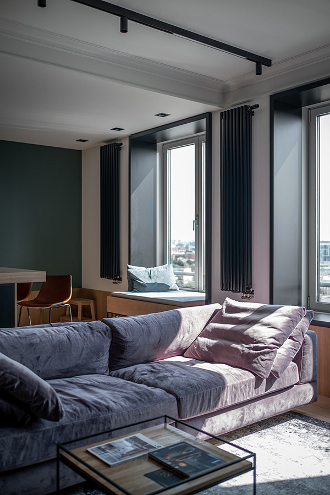
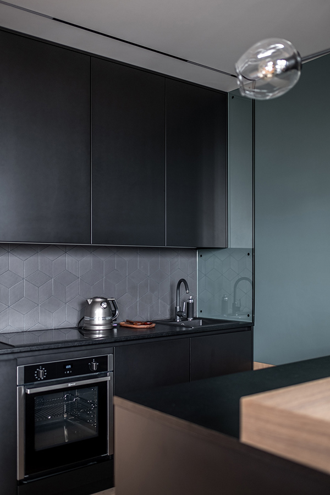
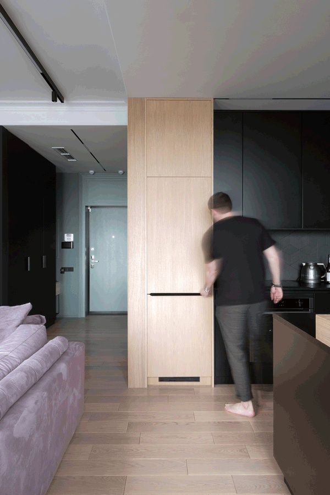
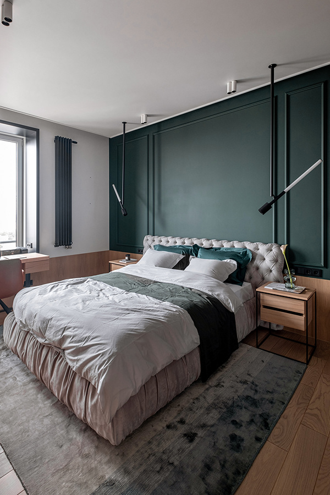
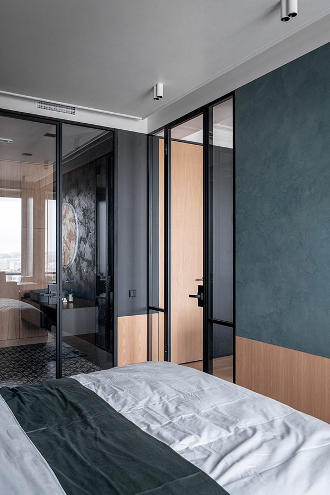
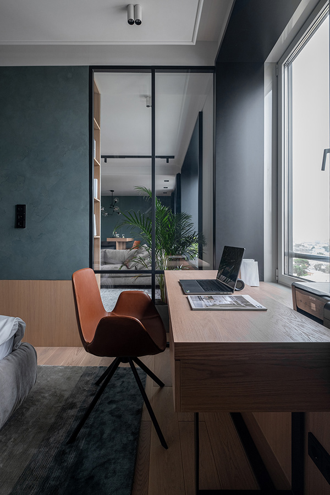
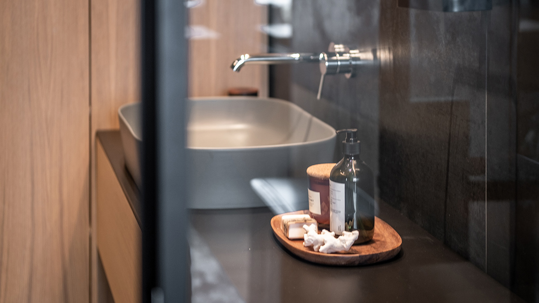
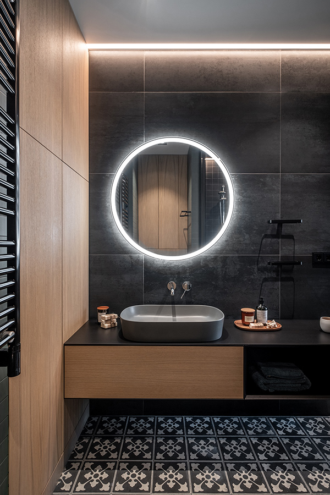
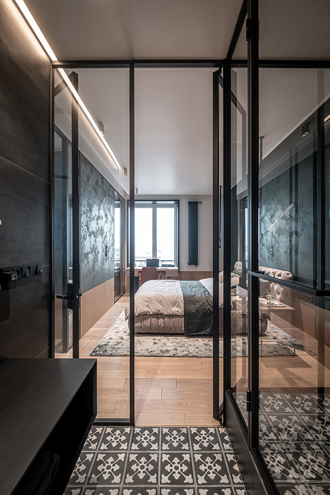
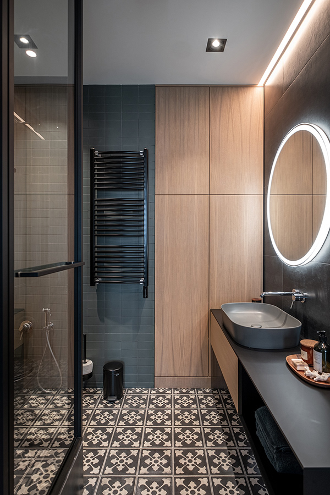
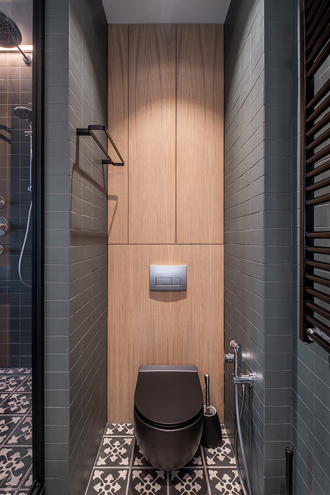
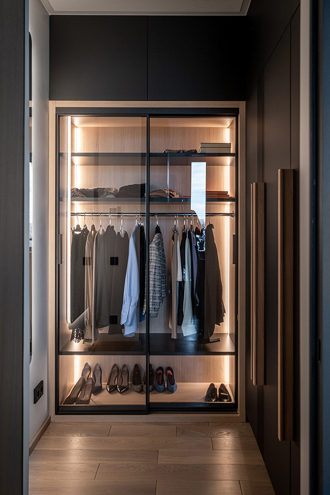
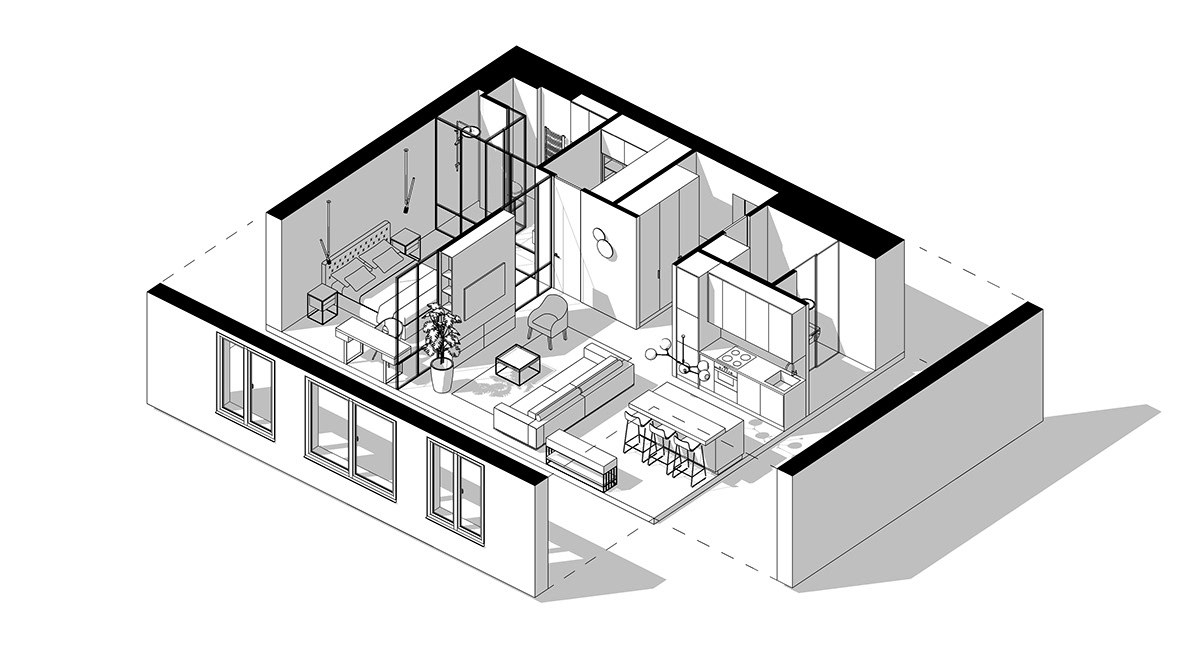
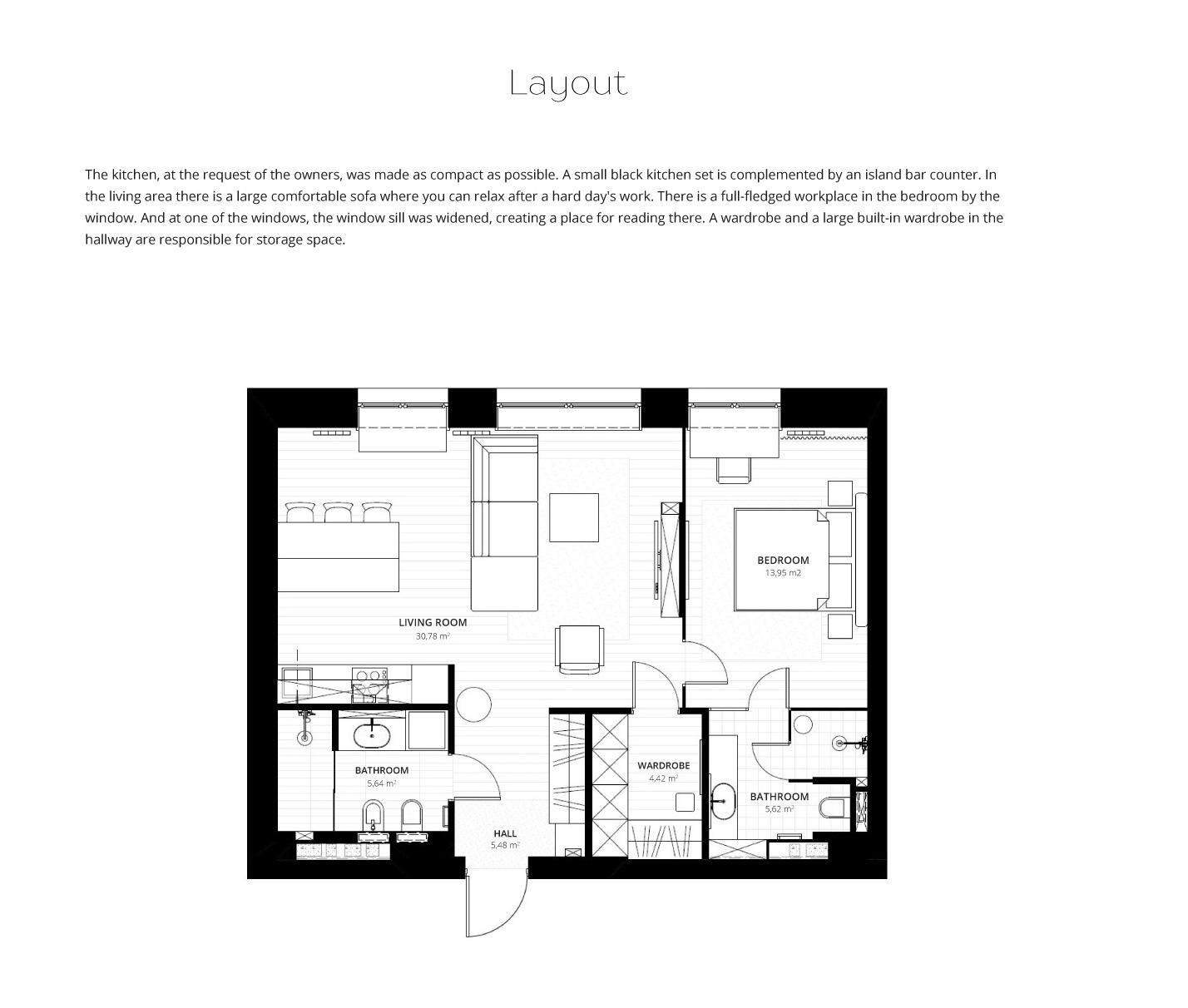



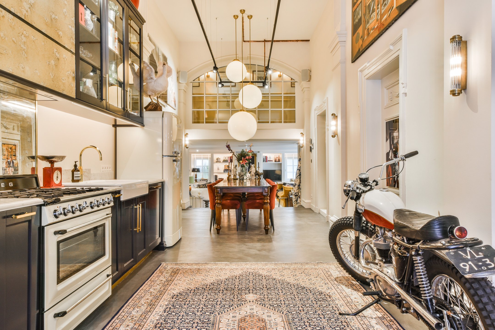

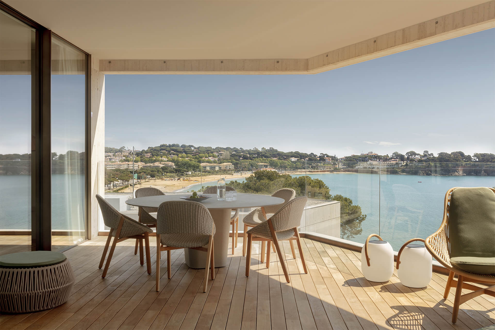
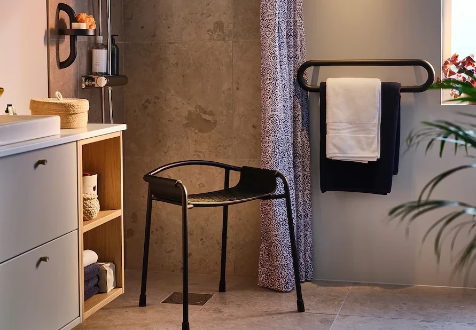
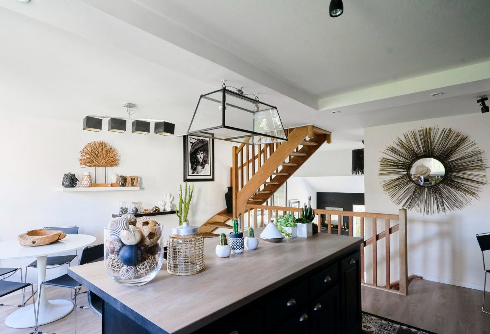
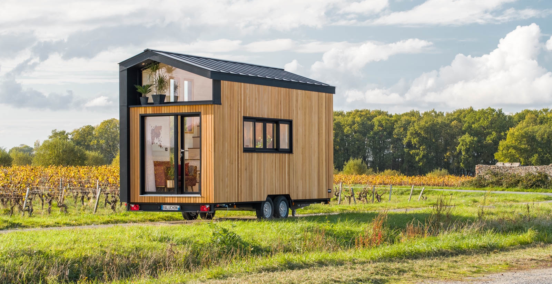
Commentaires