Un appartement au plan particulier dans un immeuble ancien
Rénover et aménager un appartement avec un plan particulier, voire tarabiscoté est parfois difficile. Il faut faire des choix (ceux-ci n'auraient pas été forcément les miens), et en voici qui sont spéciaux, même si le résultat est plutôt sympathique. Plutôt que de créer une chambre en second jour, on a préféré le faire pour le salon dans cet appartement suédois. Ce dernier n'est éclairé que par une verrière qui le coupe de la chambre d'enfant. La plus grande des pièces est devenue la chambre parentale, il est bien évident que j'aurais inversé les choses, installé dans cette grande pièce une cuisine ouverte sur le mur contigu à la salle d'eau, la chambre principale avec une salle de bain privative à la place de la cuisine. Heureusement, la décoration est réussie, entre design maîtrisé et couleurs juste ce qu'il faut. Le parquet clair et les murs blancs apportent un supplément de lumière aux espaces qui ne bénéficient pas de fenêtre. Mais l'intervention d'un architecte d'intérieur aurait sans doute été judicieuse afin d'exploiter au mieux ce plan particulier et le rendre plus vivable pour la plupart des gens.
Flat with a special plan in an old building
Renovating and furnishing a flat with a particular plan, or even an inadequate one, is sometimes difficult. You have to make choices (these wouldn't necessarily have been mine), and here are some that are special, even if the result is rather nice. Instead of creating a borrowed light bedroom , people preferred to do this for the living room in this swedish flat. It is only illuminated by a glass wall which cuts it off from the children's bedroom. The largest of the rooms became the parents bedroom, it is obvious that I would have reversed things, installed in this large room a kitchen open on the wall next to the shower room, the master bedroom with a private bathroom to replace the kitchen. The decor is a success, between good design and the right colours. The light-coloured parquet flooring and white walls bring extra light to spaces that don't have windows. But the intervention of an interior designer would have been a good idea to make the most of this particular plan and make it more liveable for most people.
salon avec verrière appartement suédois
salon et cuisine ouverte appartement suédois
cuisine ouverte
cuisine ouverte
détail cuisine
cuisine avec espace repas
autre vue cuisine
chambre enfant
vue sur salon avec verrière
autre vue chambre enfant
salon en second jour avec verrière intérieure
salon en second jour avec verrière intérieure
salon en second jour avec verrière intérieure
chambre parentale
chambre parentale avec placards
cuisine ouverte sur entrée
entrée appartement rénové
vue salon depuis entrée
65m²








Flat with a special plan in an old building
Renovating and furnishing a flat with a particular plan, or even an inadequate one, is sometimes difficult. You have to make choices (these wouldn't necessarily have been mine), and here are some that are special, even if the result is rather nice. Instead of creating a borrowed light bedroom , people preferred to do this for the living room in this swedish flat. It is only illuminated by a glass wall which cuts it off from the children's bedroom. The largest of the rooms became the parents bedroom, it is obvious that I would have reversed things, installed in this large room a kitchen open on the wall next to the shower room, the master bedroom with a private bathroom to replace the kitchen. The decor is a success, between good design and the right colours. The light-coloured parquet flooring and white walls bring extra light to spaces that don't have windows. But the intervention of an interior designer would have been a good idea to make the most of this particular plan and make it more liveable for most people.
salon avec verrière appartement suédois
salon et cuisine ouverte appartement suédois
cuisine ouverte
cuisine ouverte
détail cuisine
cuisine avec espace repas
autre vue cuisine
chambre enfant
vue sur salon avec verrière
autre vue chambre enfant
salon en second jour avec verrière intérieure
salon en second jour avec verrière intérieure
salon en second jour avec verrière intérieure
chambre parentale
chambre parentale avec placards
cuisine ouverte sur entrée
entrée appartement rénové
vue salon depuis entrée
65m²
Shop the look !




Livres




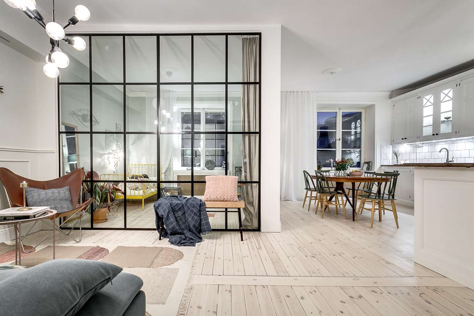

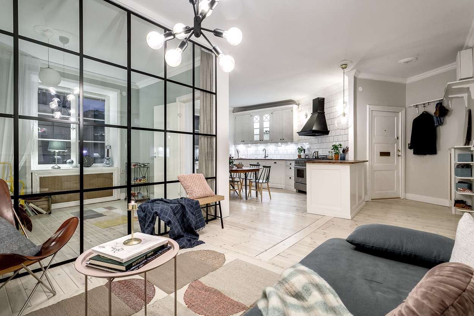
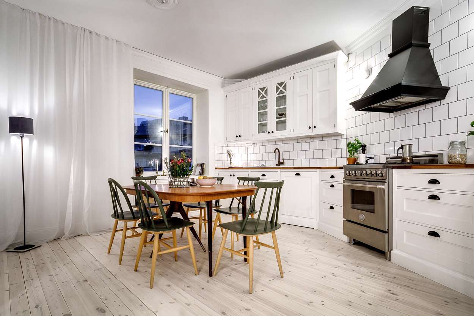
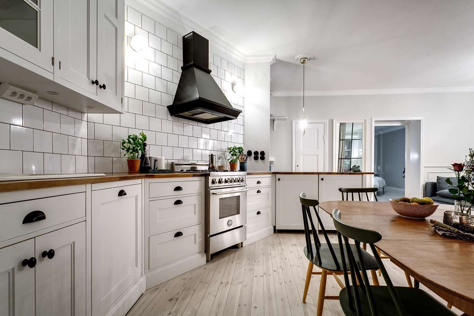
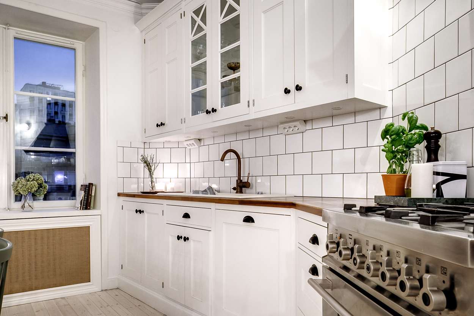
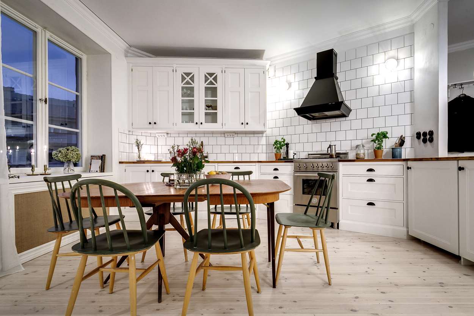
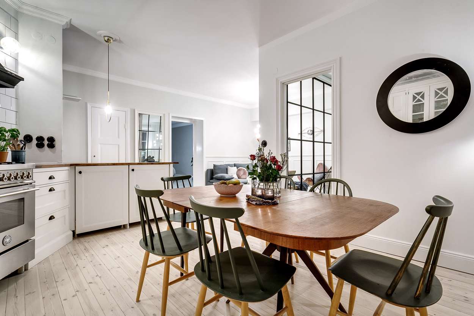
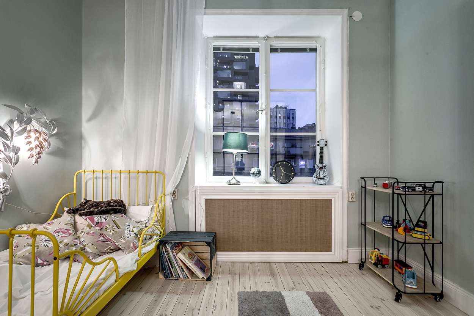
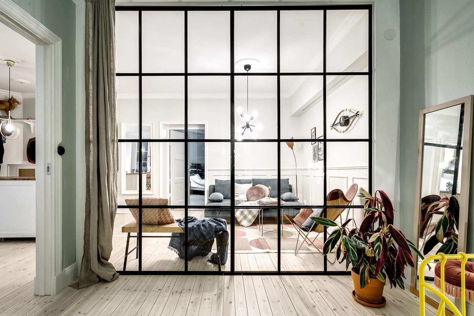
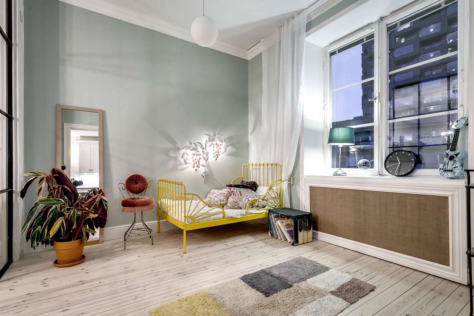
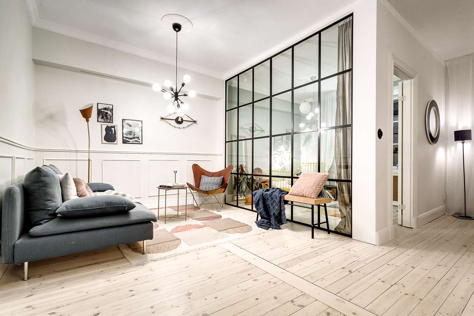
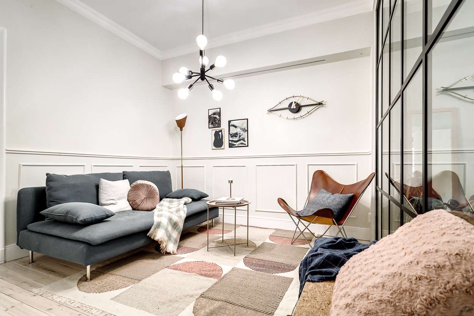
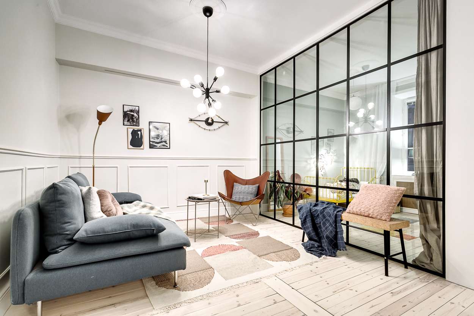
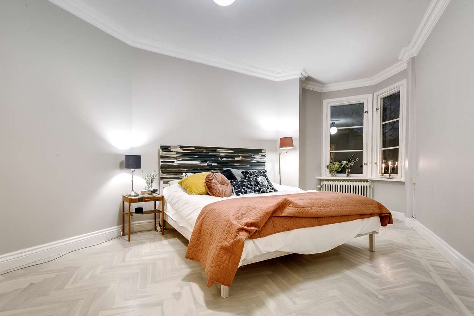
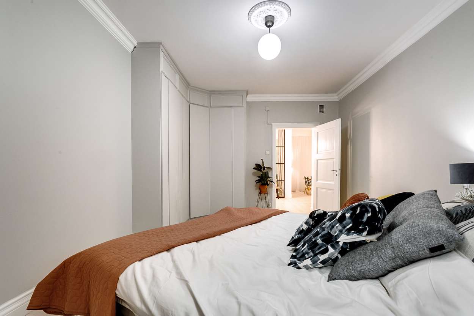
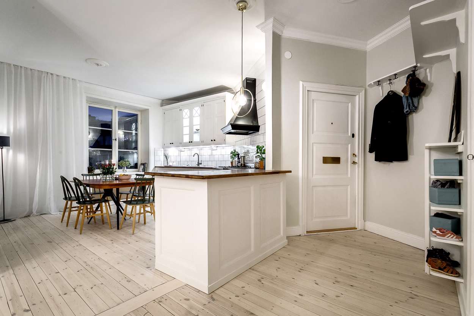
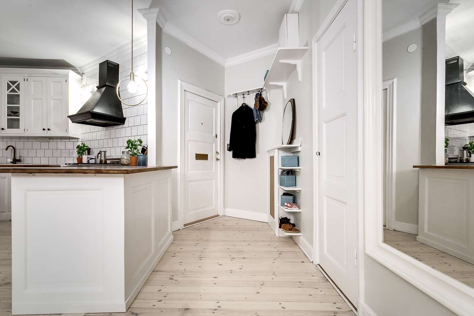
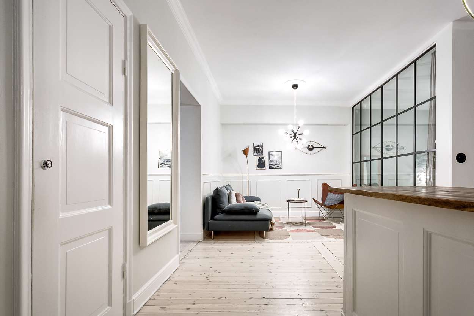
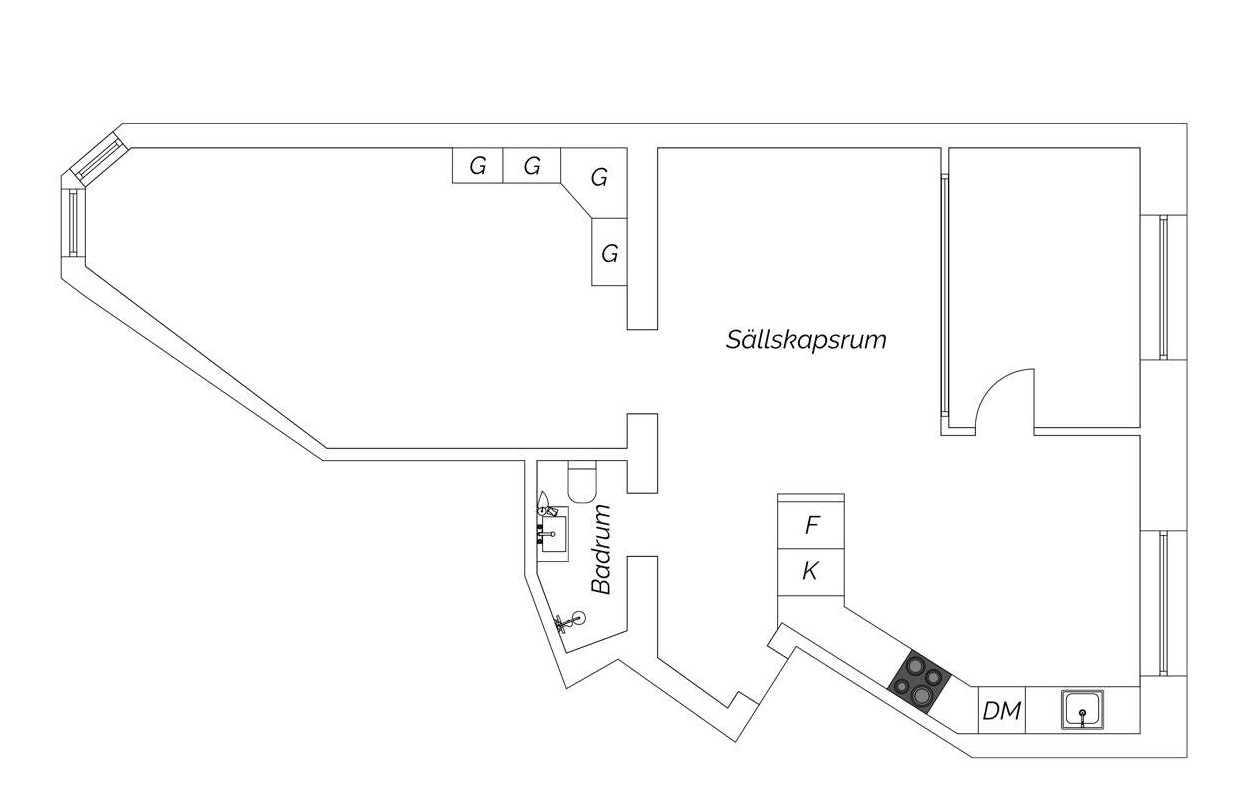




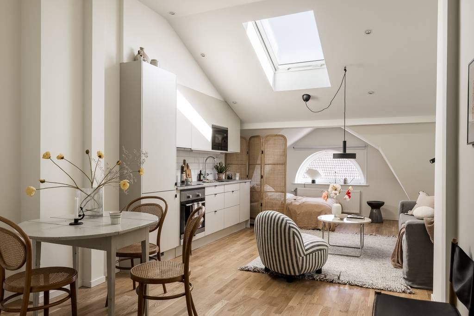
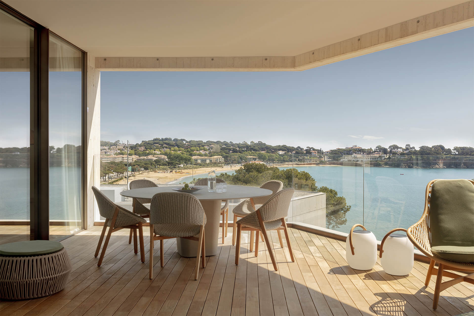
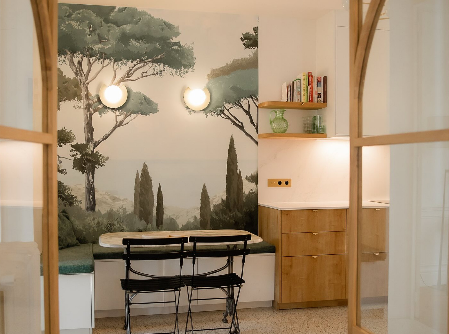
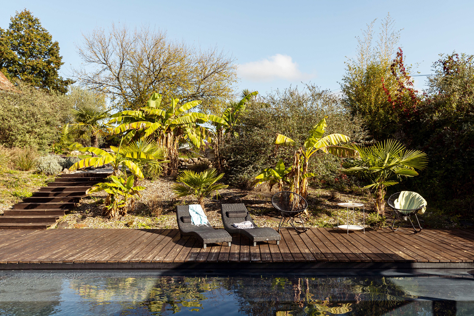
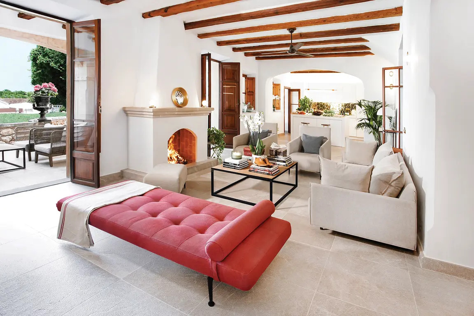
Commentaires