Un mini loft de 42m2 dans un ancien bâtiment industriel
Ce mini loft de 42m2 est installé dans un ancien bâtiment industriel suédois construit dans les années 1930. Complètement transformé par le cabinet d'architecture réputé Jordens, cet immeuble en briques typique abrite désormais plusieurs appartements dont celui-ci. La hauteur sous plafond a été totalement exploitée par l'installation d'un escalier menant à une chambre en mezzanine. Sous cet escalier se place naturellement une cuisine qui en épouse la forme. Les deux hautes fenêtres sont suffisantes pour apporter la lumière à ce lieu où les plantes vertes du propriétaire se trouvent à leur aise. La décoration sobre est basée sur des classiques suédois comme les étagères String qui occupent tout un pan de mur.
42m2 mini loft in a former industrial building
This 42m2 mini loft is housed in a former Swedish industrial building dating back to the 1930s. Completely transformed by the renowned Jordens architectural firm, this typical brick building now houses several flats including this one. The high ceilings have been fully exploited by the installation of a staircase leading to a bedroom on the mezzanine floor. Beneath the staircase is a kitchen which naturally follows the shape of the staircase. The two high windows are enough to bring light to this place where the owner's green plants are at their ease. The sober decoration is based on Swedish classics such as the String shelves that take up a whole section of the wall.
salon mini loft 42m2 dans bâtiment industriel
vue haute mini loft 42m2 dans bâtiment industriel
cuisine mini loft 42m2 dans bâtiment industriel
mezzanine mini loft 42m2 dans bâtiment industriel
mezzanine mini loft 42m2 dans bâtiment industriel
chambre sur mezzanine
salon et cuisine ouverte mini loft 42m2 dans bâtiment industriel
cuisine et entrée mini loft 42m2 dans bâtiment industriel
étagères String dans mini loft 42m2 dans bâtiment industriel
façade bâtiment industriel

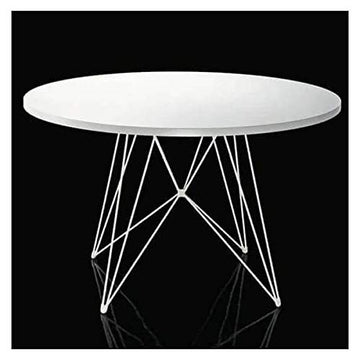
![[en.casa] Étagère Murale décorative avec 3 tablettes avec Cadre d'acier avec Aspect en Bois - 48 x 15 cm](https://cdn.shopify.com/s/files/1/0270/1741/2682/products/41F--bF50eL_360x.jpg?v=1612337651)




42m2 mini loft in a former industrial building
This 42m2 mini loft is housed in a former Swedish industrial building dating back to the 1930s. Completely transformed by the renowned Jordens architectural firm, this typical brick building now houses several flats including this one. The high ceilings have been fully exploited by the installation of a staircase leading to a bedroom on the mezzanine floor. Beneath the staircase is a kitchen which naturally follows the shape of the staircase. The two high windows are enough to bring light to this place where the owner's green plants are at their ease. The sober decoration is based on Swedish classics such as the String shelves that take up a whole section of the wall.
salon mini loft 42m2 dans bâtiment industriel
vue haute mini loft 42m2 dans bâtiment industriel
cuisine mini loft 42m2 dans bâtiment industriel
mezzanine mini loft 42m2 dans bâtiment industriel
mezzanine mini loft 42m2 dans bâtiment industriel
chambre sur mezzanine
salon et cuisine ouverte mini loft 42m2 dans bâtiment industriel
cuisine et entrée mini loft 42m2 dans bâtiment industriel
étagères String dans mini loft 42m2 dans bâtiment industriel
façade bâtiment industriel
Shop the look !


![[en.casa] Étagère Murale décorative avec 3 tablettes avec Cadre d'acier avec Aspect en Bois - 48 x 15 cm](https://cdn.shopify.com/s/files/1/0270/1741/2682/products/41F--bF50eL_360x.jpg?v=1612337651)
Livres




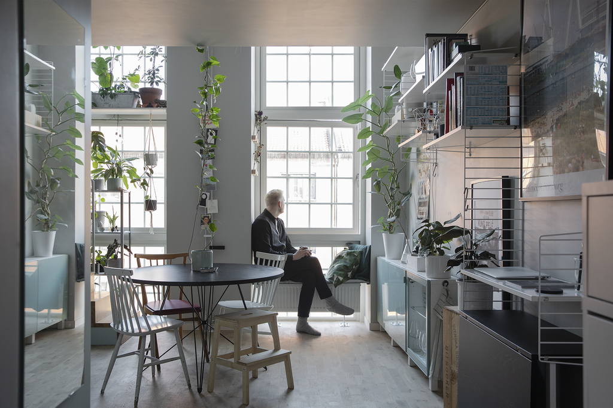

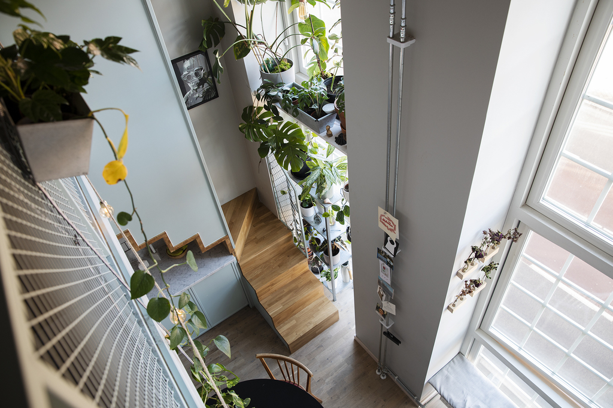
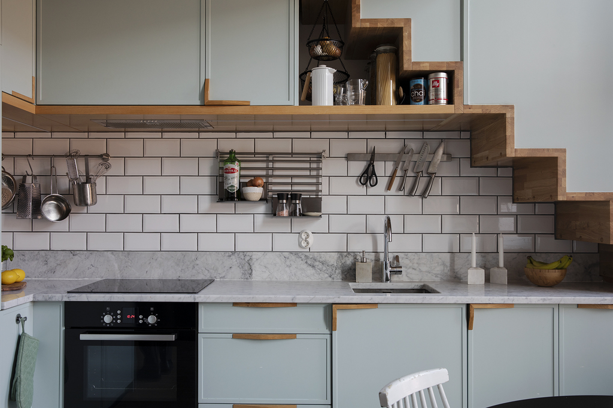
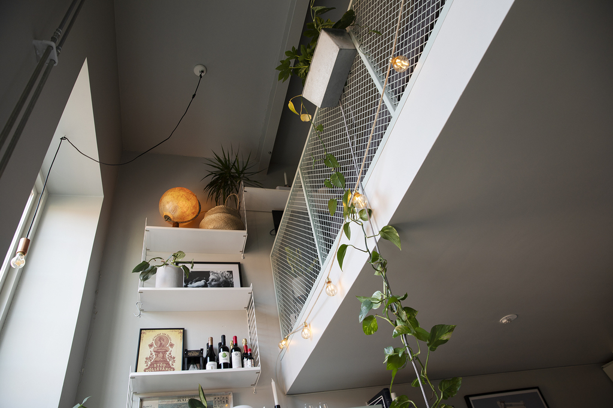
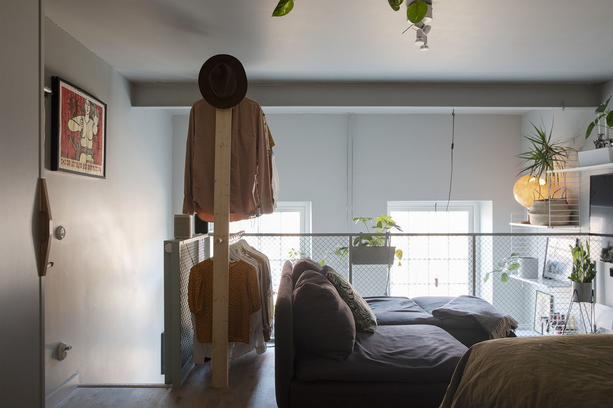
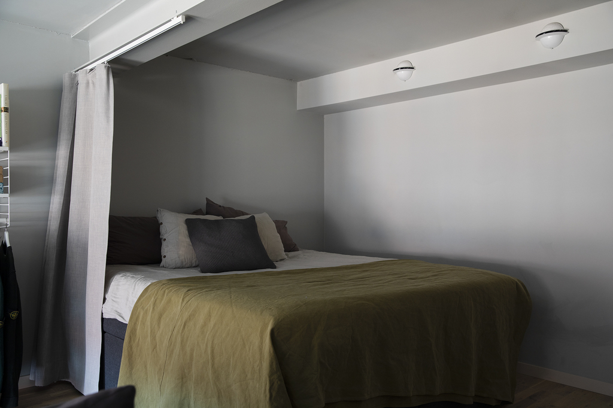
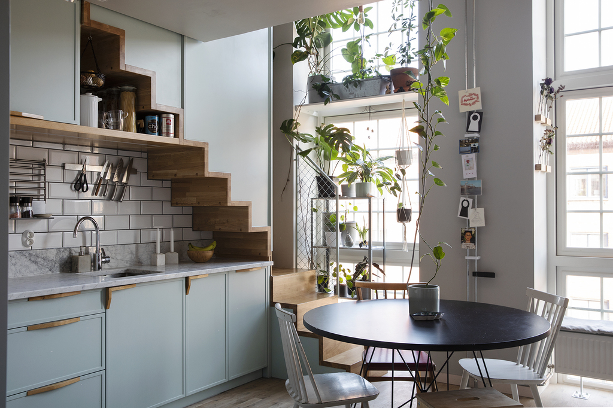
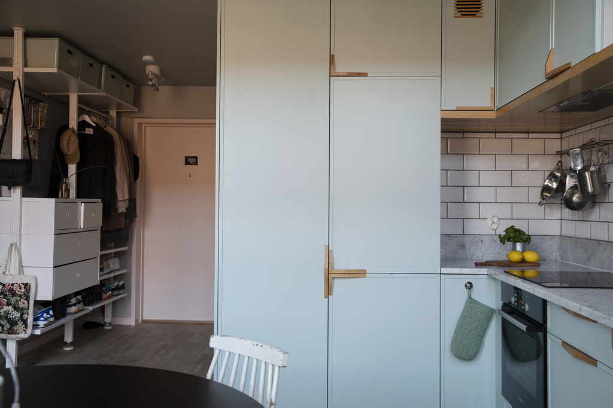
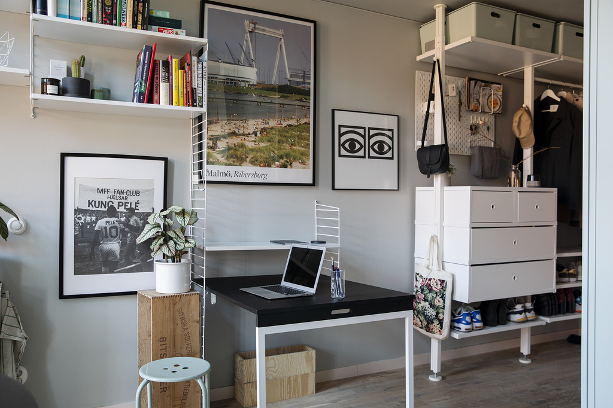
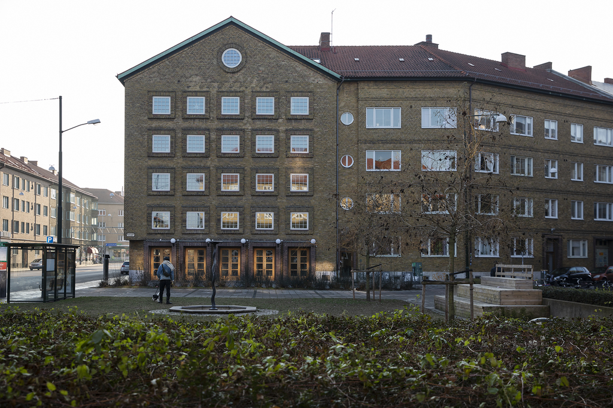




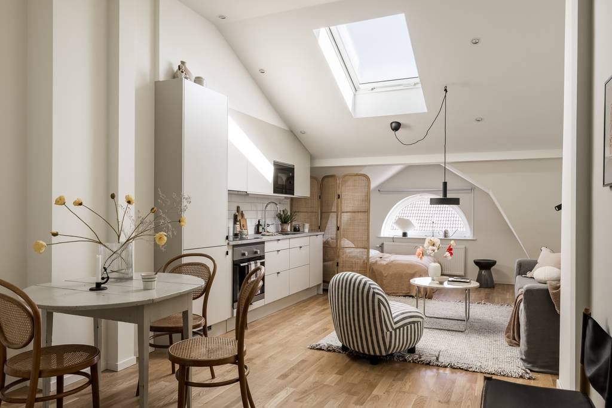
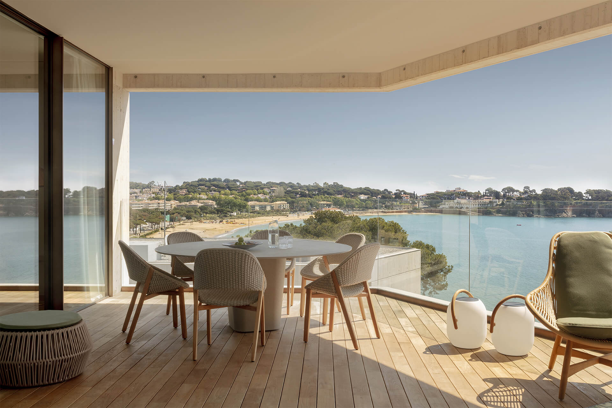
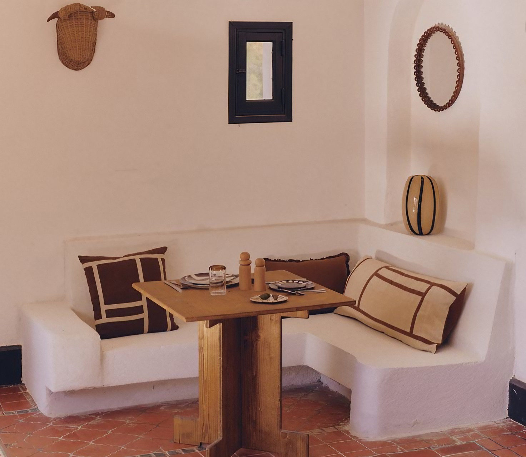
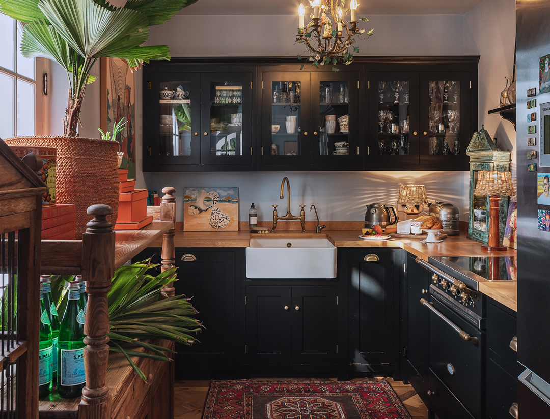
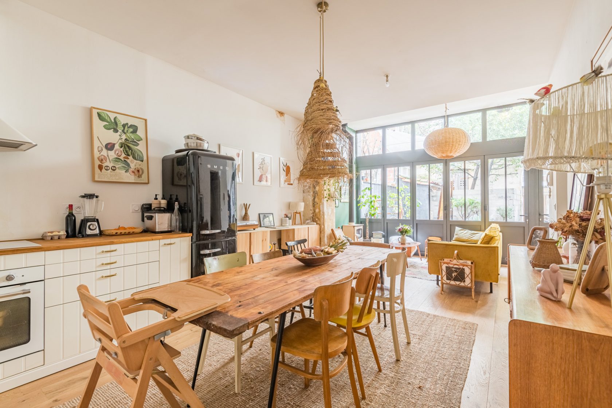
Commentaires