Une maison en bois aux grands volumes en Lituanie
Ce n'est pas tant la superficie de 120m² de cette maison en bois en Lituanie, réalisée par le cabinet d'architecture Prusta, qui nous interpelle, mais les volumes et particulièrement ceux du salon, et de sa hauteur sous plafond. Le bois grisé utilisé pour le bardage intérieur se marie parfaitement à l'inox de la cuisine ouverte, au béton des plafonds des chambres, et même avec le mobilier classique de la famille qui y vit. Les couleurs vives et chaudes des tapis orientaux sont mis en valeur par les éléments neutres de la construction, et s'harmonisent parfaitement avec eux. Photo : Leonas Garbaciauskas
Wooden house with large volumes in Lithuania
It is not so much the 120m² surface area of this wooden house in Lithuania, designed by Prutsa Architects, that appeals to us, but the volumes, particularly those of the living room, and its high ceilings. The grey wood used for the interior cladding blends perfectly with the stainless steel of the open kitchen, the concrete ceilings of the bedrooms, and even with the classic furniture of the family living there. The warm, bright colours of the oriental carpets are enhanced by the neutral elements of the construction and harmonise perfectly with them. Photo: Leonas Garbaciauskas
maison bois Lituanie
salle à manger maison bois Lituanie
cuisine ouverte et salle à manger maison bois Lituanie
cuisine ouverte maison bois Lituanie
salon avec cuisine ouverte maison bois Lituanie
salon maison bois Lituanie
escalier maison bois Lituanie
bibliothèque maison bois Lituanie
bureau maison bois Lituanie
salon maison bois Lituanie
cuisine maison bois Lituanie
cuisine maison bois Lituanie
chambre maison bois Lituanie
chambre maison bois Lituanie
salle de bain ouverte sur chambre maison bois Lituanie
chambre enfant maison bois Lituanie
salle d'eau maison bois Lituanie
Source : Archdaily


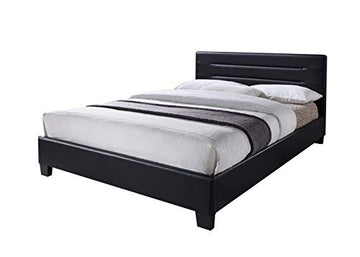





Wooden house with large volumes in Lithuania
It is not so much the 120m² surface area of this wooden house in Lithuania, designed by Prutsa Architects, that appeals to us, but the volumes, particularly those of the living room, and its high ceilings. The grey wood used for the interior cladding blends perfectly with the stainless steel of the open kitchen, the concrete ceilings of the bedrooms, and even with the classic furniture of the family living there. The warm, bright colours of the oriental carpets are enhanced by the neutral elements of the construction and harmonise perfectly with them. Photo: Leonas Garbaciauskas
maison bois Lituanie
salle à manger maison bois Lituanie
cuisine ouverte et salle à manger maison bois Lituanie
cuisine ouverte maison bois Lituanie
salon avec cuisine ouverte maison bois Lituanie
salon maison bois Lituanie
escalier maison bois Lituanie
bibliothèque maison bois Lituanie
bureau maison bois Lituanie
salon maison bois Lituanie
cuisine maison bois Lituanie
cuisine maison bois Lituanie
chambre maison bois Lituanie
chambre maison bois Lituanie
salle de bain ouverte sur chambre maison bois Lituanie
chambre enfant maison bois Lituanie
salle d'eau maison bois Lituanie
Source : Archdaily
Shop the look !




Livres




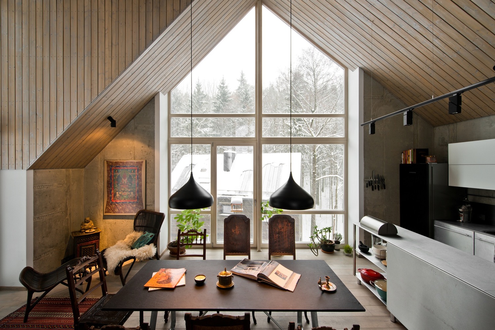

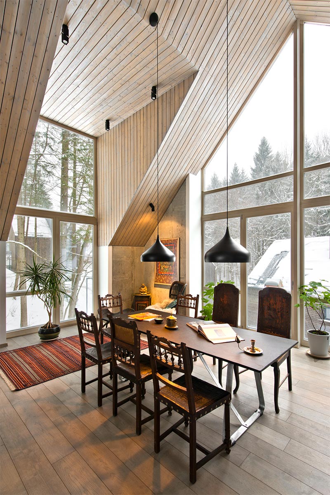
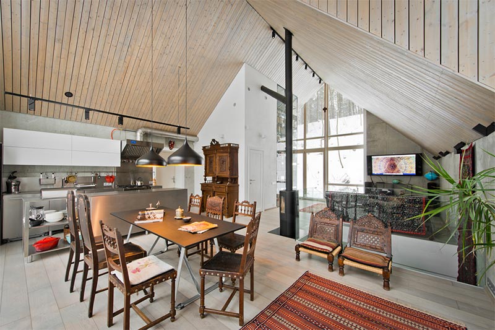
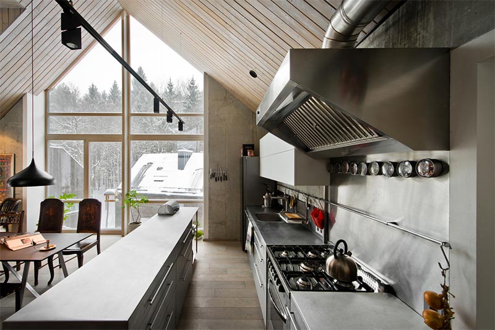
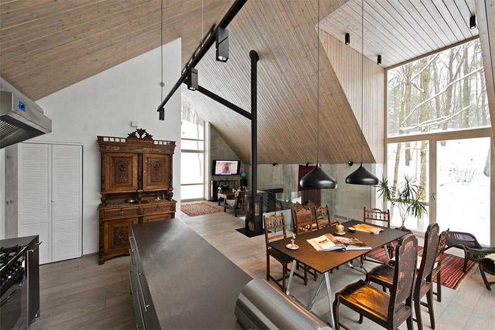
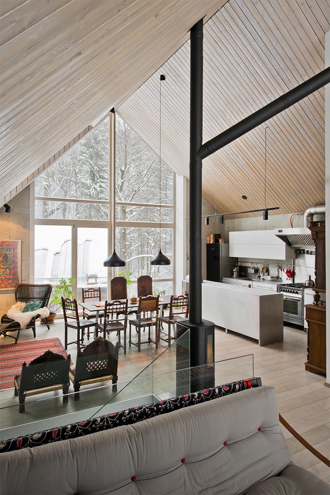
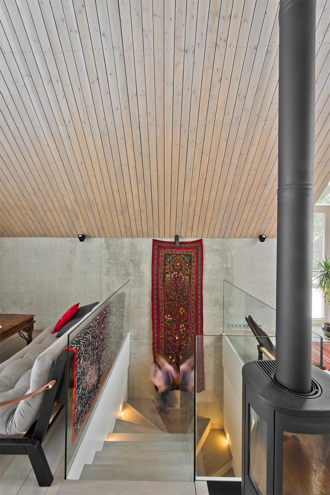
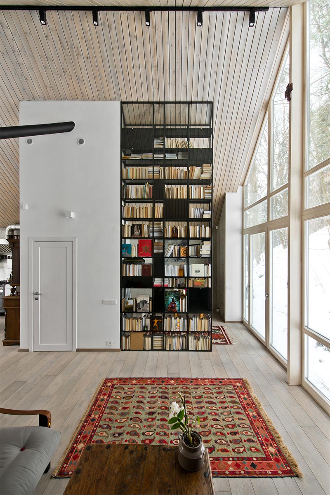
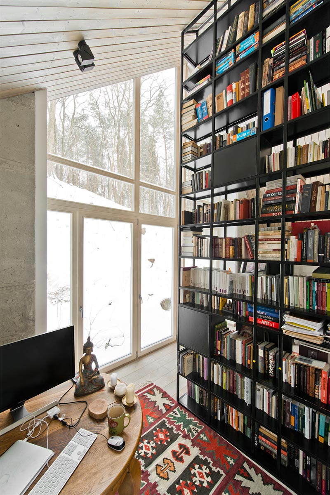
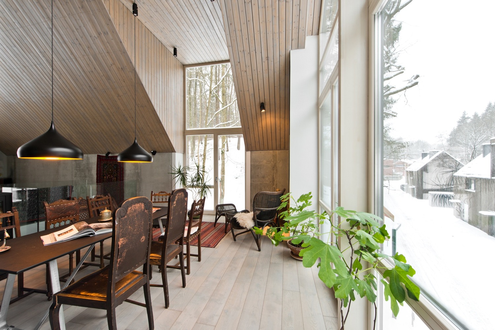
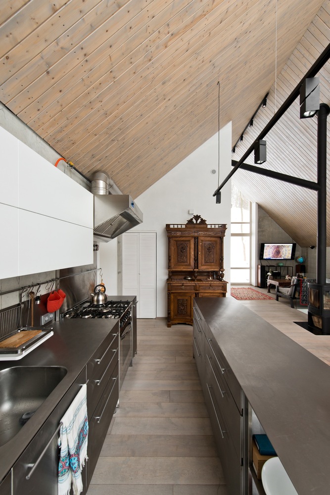
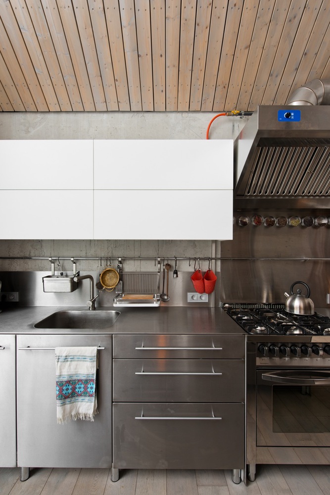
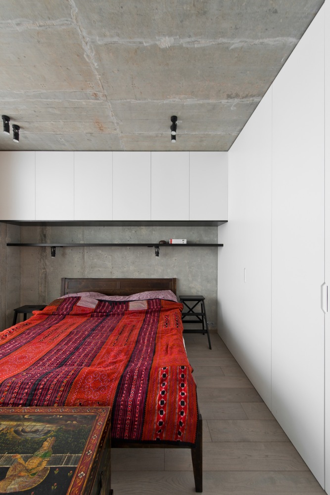
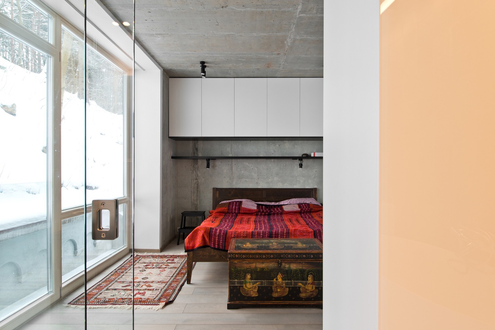
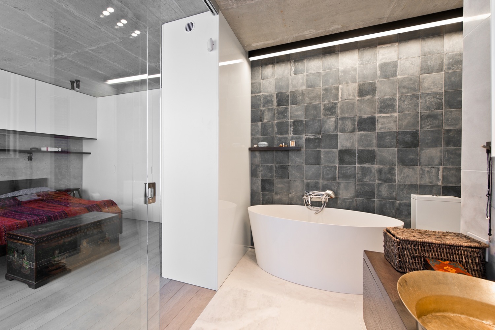
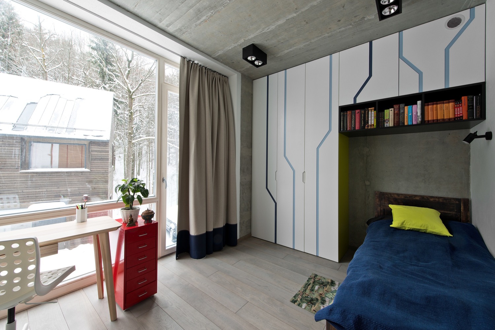
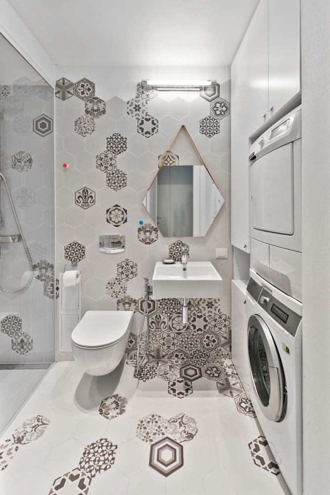



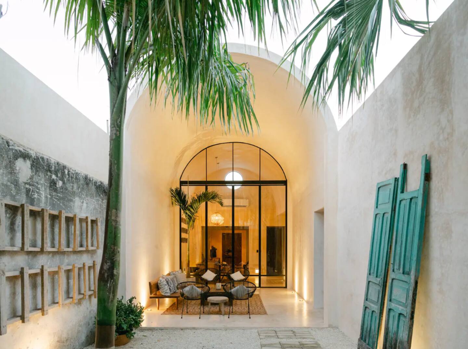

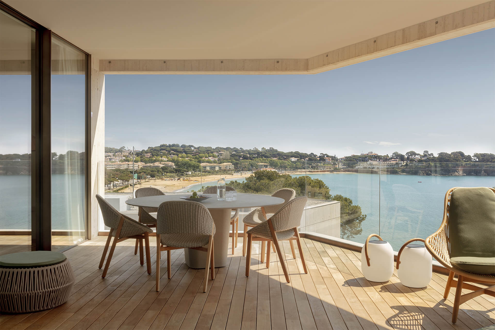
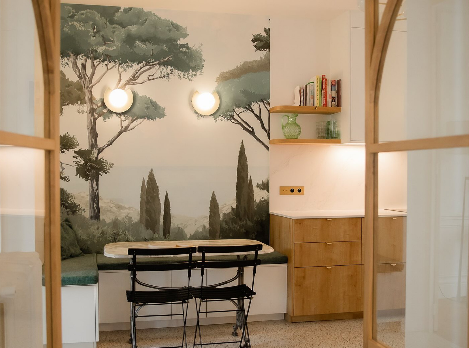
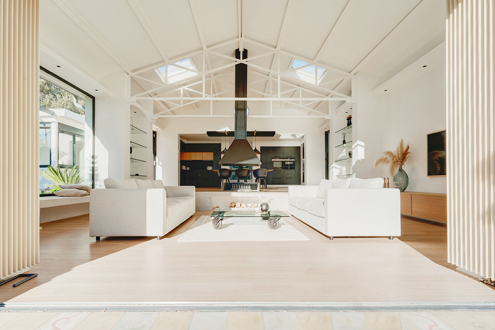
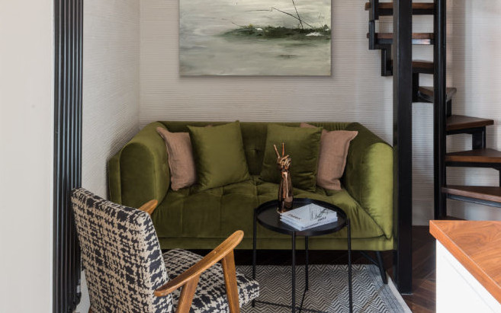
Commentaires