Cette maison contemporaine a été rénovée en 3 mois pour une famille recomposée
Cette maison contemporaine rénovée est celle de Liliana Callea, la créatrice de l'entreprise Gratitude, avait toujours voulu habiter dans ce quartier de la ville de San Isidro en Argentine. Lorsque cette maison près du fleuve Rio de la Plata a été en vente, elle a vu l'occasion de réaliser son rêve : celui d'une maison parfaite pour sa famille recomposée avec six enfants. Après trois mois de rénovation, elle en a fait une maison contemporaine, aux espaces ouverts, à la décoration naturelle et très lumineuse.
Graphiste et passionnée d'architecture, elle a défini le plan en trois zones pour cette maison contemporaine rénovée: au rez-de-chaussée le bureau et une suite parentale, au premier étage, le grand espace ouvert qui accueille le salon, la salle à manger et la cuisine, qui bénéficie ainsi de la vue sur le fleuve. En haut, l'étage des enfants a été installé. La décoration des trois niveaux est homogène, entre blanc et bois, fibres et béton. Photo : Daniel Karp
This contemporary house was renovated for Liliana Callea, the founder of the Gratitude company, who had always wanted to live in this area of the city of San Isidro in Argentina. When this house near the Rio de la Plata River was up for sale, she saw the opportunity to make her dream come true: a perfect home for her blended family with six children. After three months of renovation, she turned it into a contemporary house, with open spaces, natural decoration and lots of light.
As a graphic designer and architecture enthusiast, she defined a three-zone plan for this renovated contemporary house: on the ground floor, the office and a master suite; on the first floor, the large open space that houses the living room, the dining room and the kitchen, which benefits from the view of the river. Upstairs, the children's floor has been installed. The decoration of the three levels is homogeneous, between white and wood, fibres and concrete. Photo: Daniel Karp
Source : La Nacion








Graphiste et passionnée d'architecture, elle a défini le plan en trois zones pour cette maison contemporaine rénovée: au rez-de-chaussée le bureau et une suite parentale, au premier étage, le grand espace ouvert qui accueille le salon, la salle à manger et la cuisine, qui bénéficie ainsi de la vue sur le fleuve. En haut, l'étage des enfants a été installé. La décoration des trois niveaux est homogène, entre blanc et bois, fibres et béton. Photo : Daniel Karp
This contemporary house was renovated in 3 months for a blended family
This contemporary house was renovated for Liliana Callea, the founder of the Gratitude company, who had always wanted to live in this area of the city of San Isidro in Argentina. When this house near the Rio de la Plata River was up for sale, she saw the opportunity to make her dream come true: a perfect home for her blended family with six children. After three months of renovation, she turned it into a contemporary house, with open spaces, natural decoration and lots of light.
As a graphic designer and architecture enthusiast, she defined a three-zone plan for this renovated contemporary house: on the ground floor, the office and a master suite; on the first floor, the large open space that houses the living room, the dining room and the kitchen, which benefits from the view of the river. Upstairs, the children's floor has been installed. The decoration of the three levels is homogeneous, between white and wood, fibres and concrete. Photo: Daniel Karp
Source : La Nacion
Shop the look !




Livres




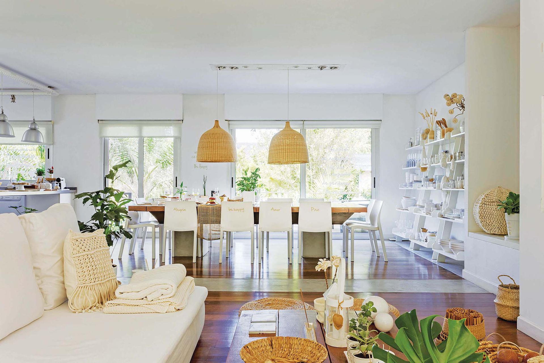

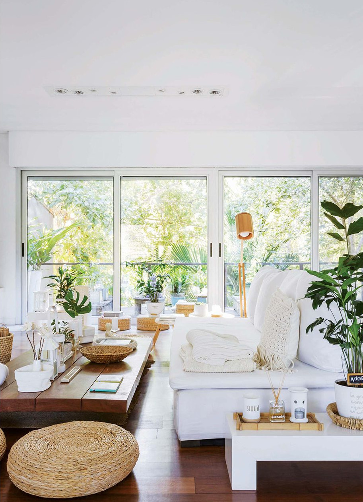
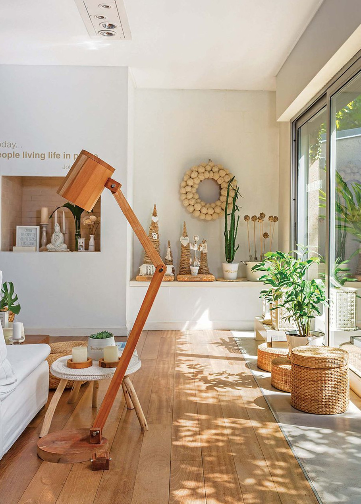
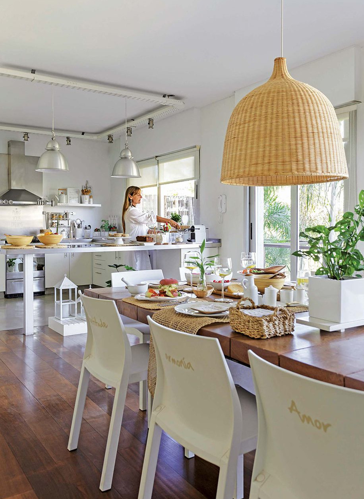
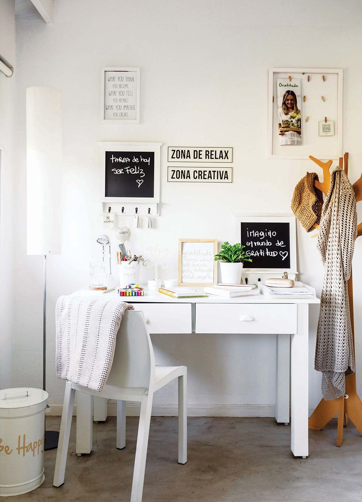
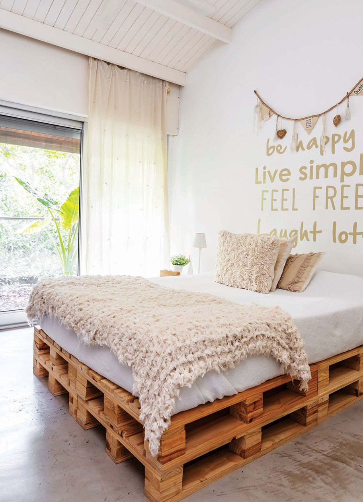
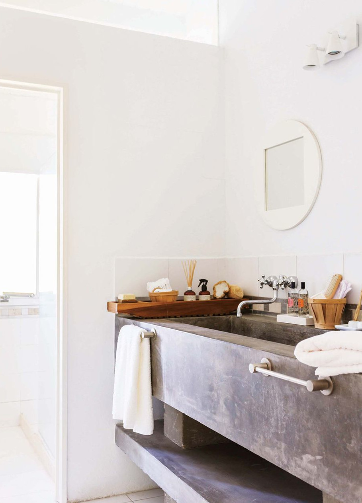
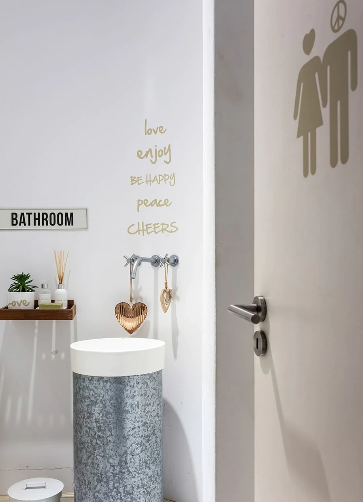
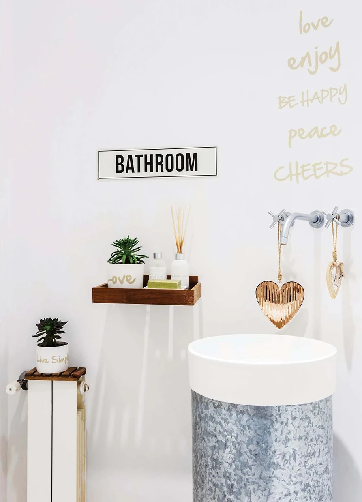
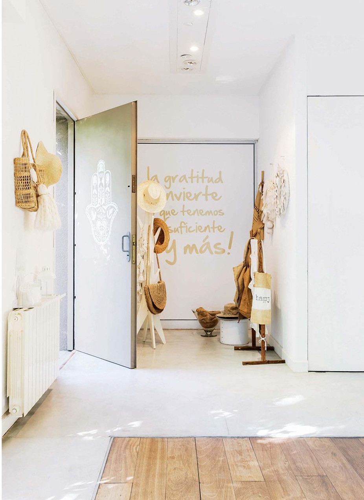
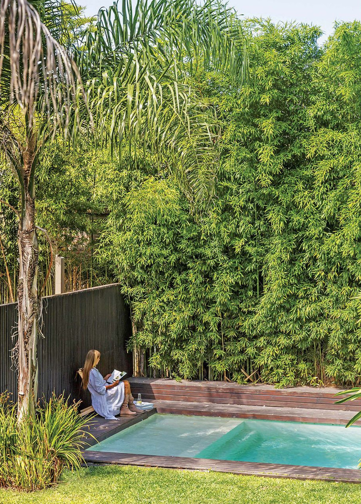
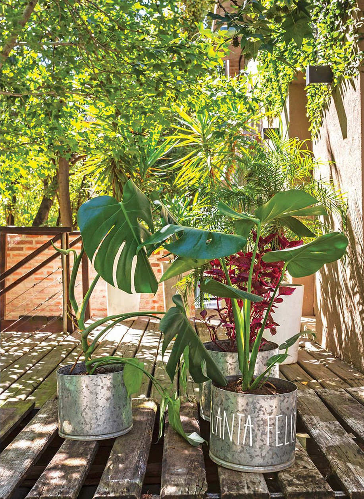
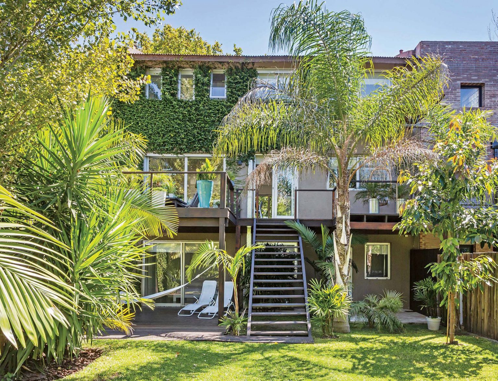



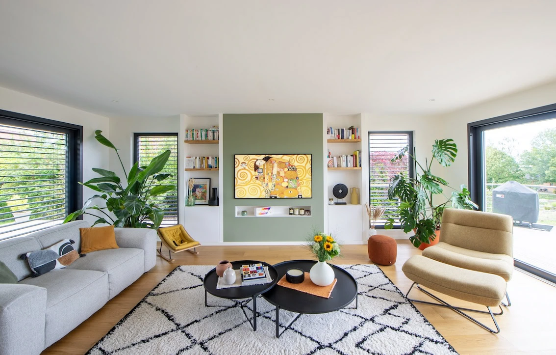
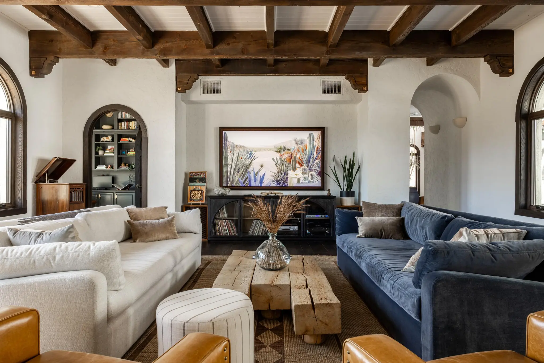
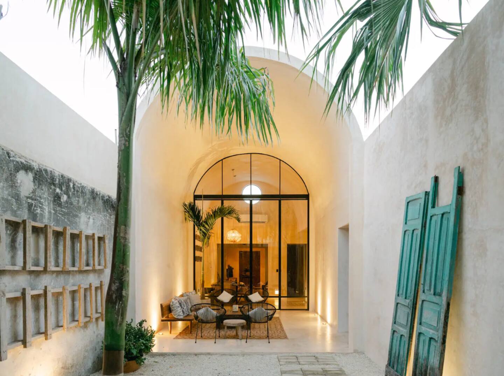
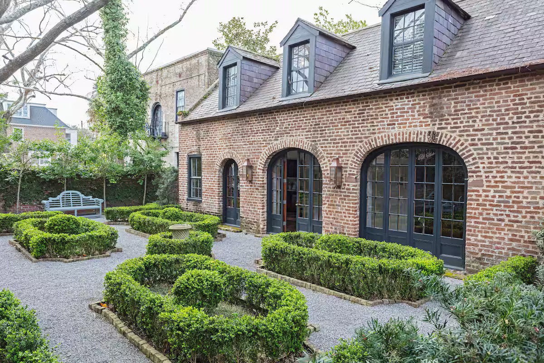
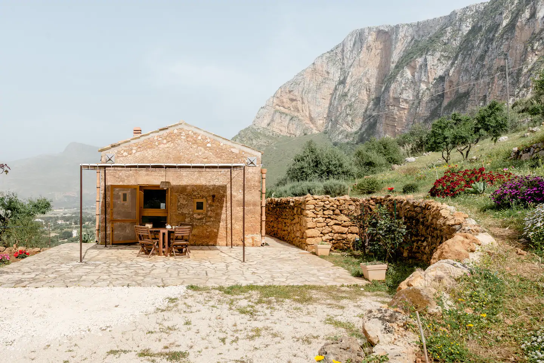
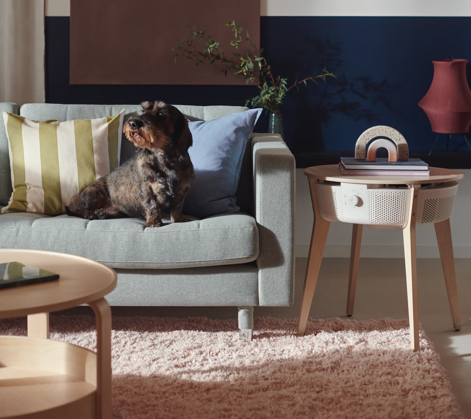
Commentaires