Cette mini maison container de 45m2 a deux chambres (avec plan)
Cette mini maison container de 45m2 avec deux chambres est située à Atlanta aux USA. Connue sous le nom de "Gimlet", elle est faite de deux modules accolés, et peut être louée pour découvrir la vie en maison container pour les vacances, avant de plonger dans cette aventure si vous en avez envie depuis longtemps.
À l'intérieur de cette mini maison container de 45m2 avec deux chambres, on trouve bien entendu tout ce qui fait le confort d'une maison plus grande (vivre dans une mini maison ne signifie pas non plus renoncer à la vie contemporaine, mais juste se contenter du nécessaire sans excès). Il y a donc une mini cuisine très bien équipée, un salon confortable, et une salle d'eau. Tout cela décoré dans un style contemporain. Conçue par les architectes de Line + Angle Architecture Co, elle est symbolique de l'habitat alternatif, issu du recyclage, et qui est sans doute une des solutions pour ceux qui souhaitent avoir une maison confortable sans trop impacter sur la planète en choisissant de vivre dans une maison de moins de 50m2 au design réussi.
This 45m2 two bedroom mini container house is located in Atlanta, USA. Known as the "Gimlet", it is made of two modules joined together, and can be rented to discover the container home life for the holidays, before diving into this adventure if you have been wanting to for a long time.
Inside this 45m2 two-bedroom mini container house, there is of course all the comfort of a larger house (living in a mini house doesn't mean giving up on contemporary life either, but just making do with the necessities without excess). So there is a well-equipped mini kitchen, a comfortable living room and a shower room. All of this decorated in a contemporary style. Designed by the architects of Line + Angle Architecture Co, it is symbolic of the alternative habitat, resulting from recycling, and which is undoubtedly one of the solutions for those who wish to have a comfortable house without impacting too much on the planet by choosing to live in a house of less than 50m2 with a successful design..







À l'intérieur de cette mini maison container de 45m2 avec deux chambres, on trouve bien entendu tout ce qui fait le confort d'une maison plus grande (vivre dans une mini maison ne signifie pas non plus renoncer à la vie contemporaine, mais juste se contenter du nécessaire sans excès). Il y a donc une mini cuisine très bien équipée, un salon confortable, et une salle d'eau. Tout cela décoré dans un style contemporain. Conçue par les architectes de Line + Angle Architecture Co, elle est symbolique de l'habitat alternatif, issu du recyclage, et qui est sans doute une des solutions pour ceux qui souhaitent avoir une maison confortable sans trop impacter sur la planète en choisissant de vivre dans une maison de moins de 50m2 au design réussi.
This 45m2 mini container house has two bedrooms (with plan)
This 45m2 two bedroom mini container house is located in Atlanta, USA. Known as the "Gimlet", it is made of two modules joined together, and can be rented to discover the container home life for the holidays, before diving into this adventure if you have been wanting to for a long time.
Inside this 45m2 two-bedroom mini container house, there is of course all the comfort of a larger house (living in a mini house doesn't mean giving up on contemporary life either, but just making do with the necessities without excess). So there is a well-equipped mini kitchen, a comfortable living room and a shower room. All of this decorated in a contemporary style. Designed by the architects of Line + Angle Architecture Co, it is symbolic of the alternative habitat, resulting from recycling, and which is undoubtedly one of the solutions for those who wish to have a comfortable house without impacting too much on the planet by choosing to live in a house of less than 50m2 with a successful design..
Shop the look !




Livres



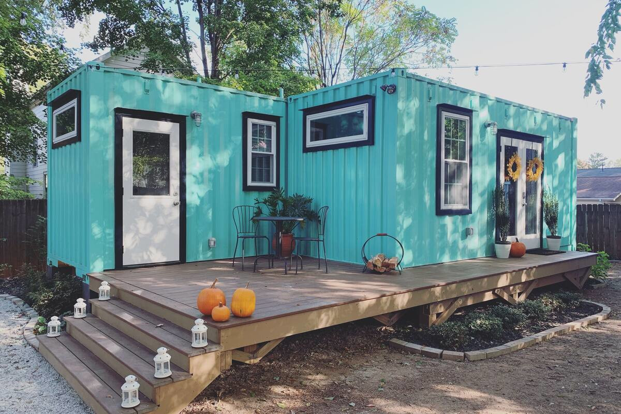

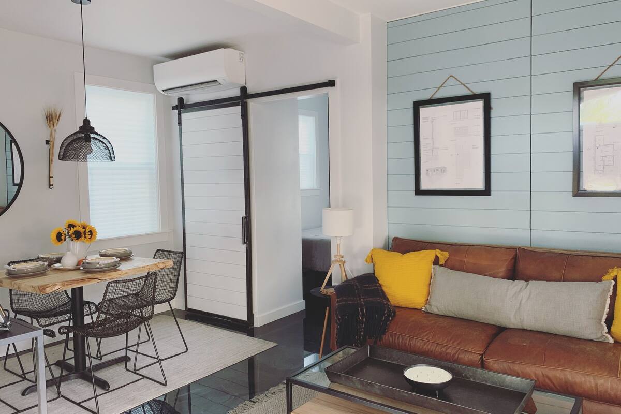
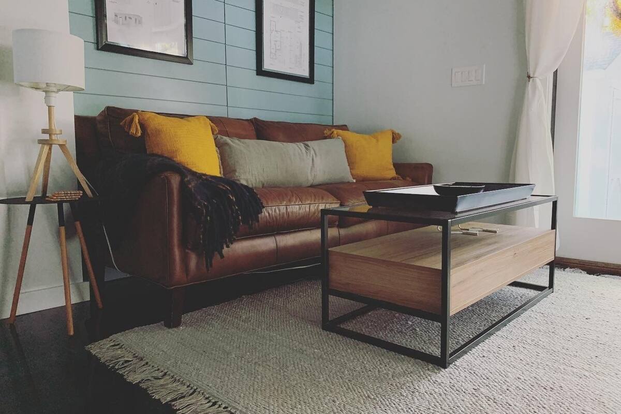
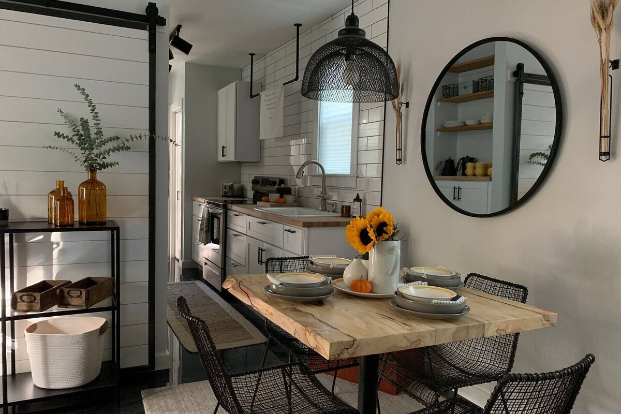
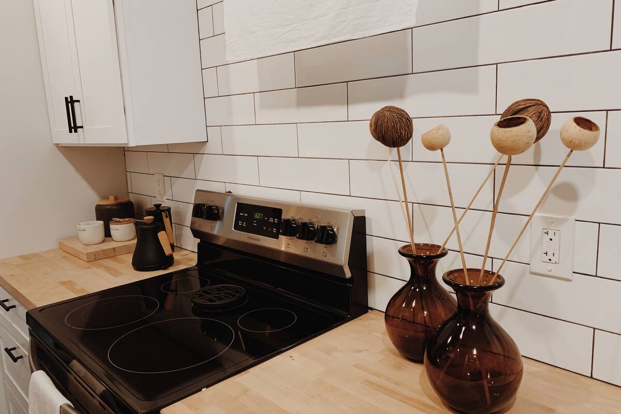
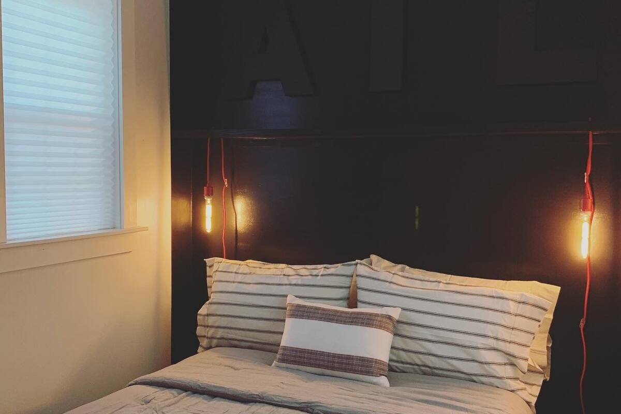
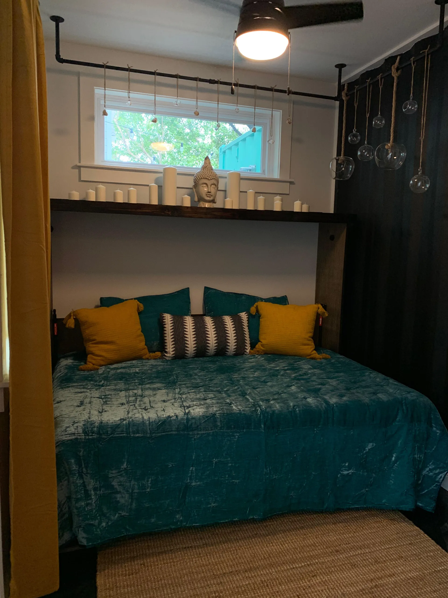
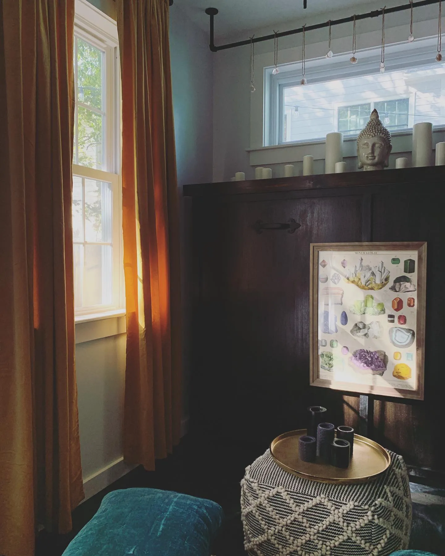
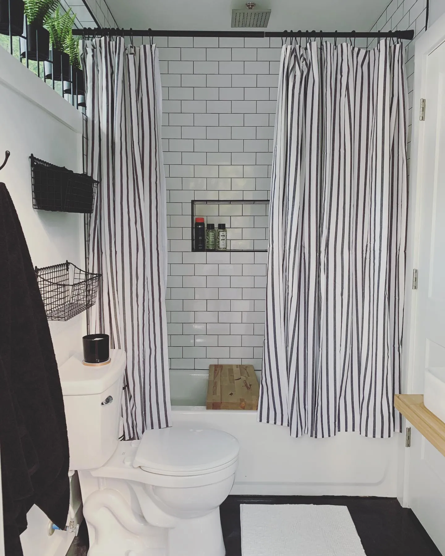
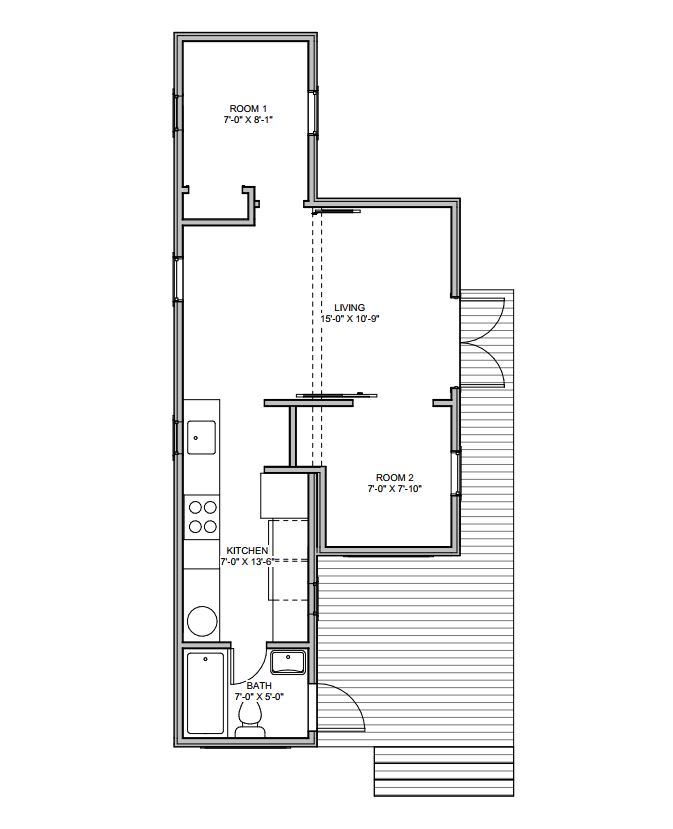
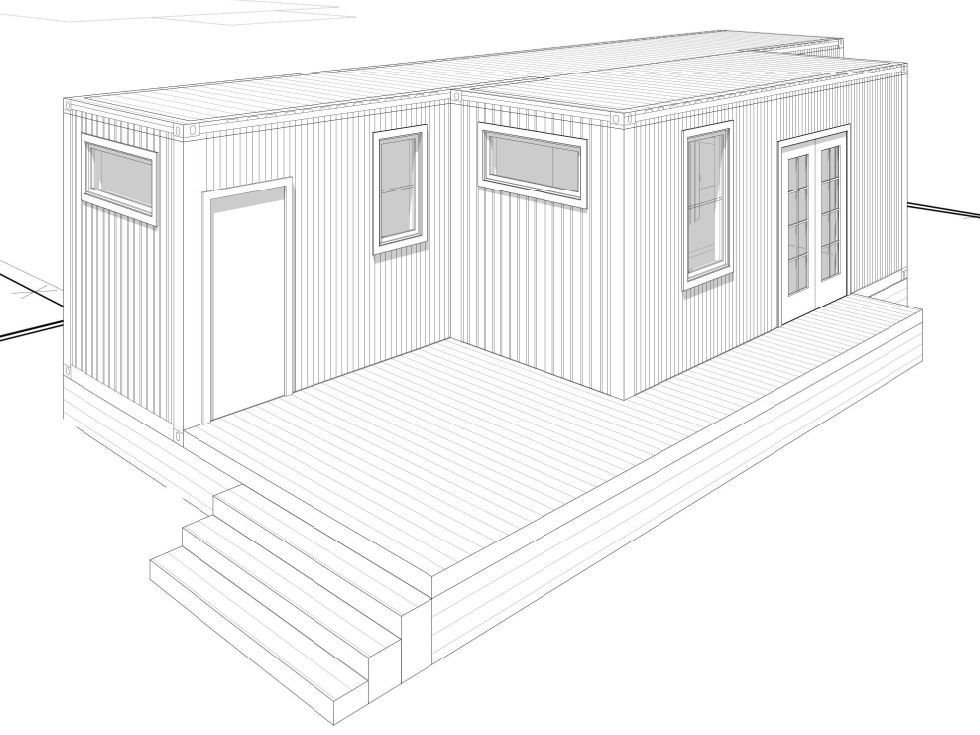



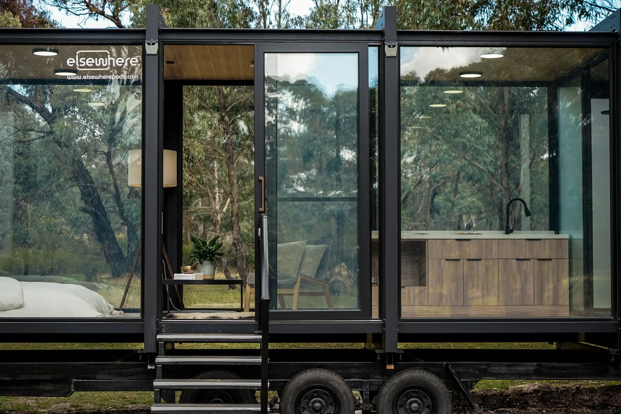

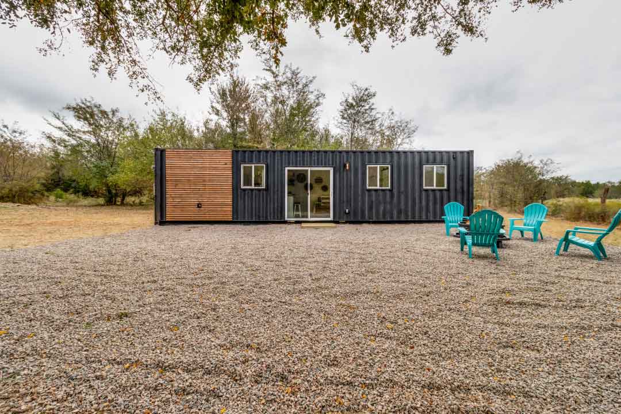
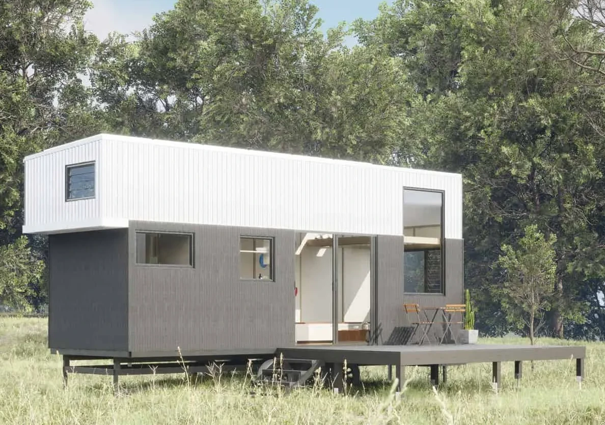
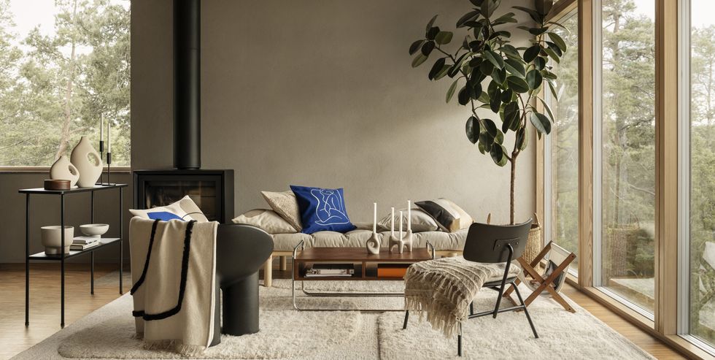
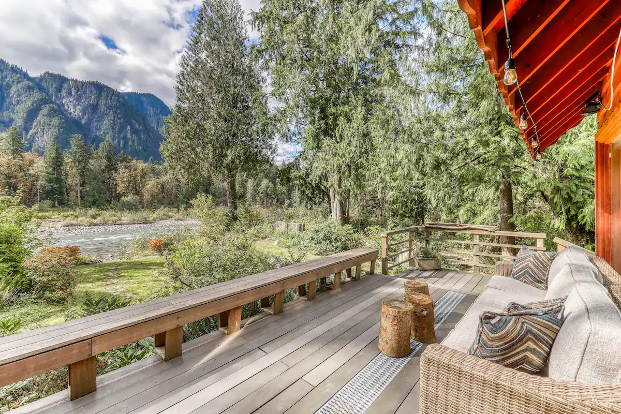
Commentaires