Une mini maison de 33m2 en bois brun à la décoration design (avec plan)
Si cette mini maison de 33m2 au total (20m2 de rez-de-chaussée et une mezzanine de 13m2), attire nos regards, ce n'est pas seulement à cause de son architecture et de sa façade bardée de bois brun. Elle est exactement ce que nous désirons en termes de surface et de qualité de vie, lorsque nous vivons seul ou en couple. C'est vrai, elle n'est pas très grande, mais sa terrasse en bois de 35m2 double la surface de vie, et offre un espace extérieur où on se voit bien profiter du grand air dès que possible.
Et puis elle est très bien conçue, sa mezzanine profite d'une hauteur totale sous plafond de 3,70m pour accueillir le coin chambre, et les rangements y compris à l'extérieur sont assez vastes (Förad sur le plan). Comme souvent dans les petites constructions individuelles, cette mini maison de 33m2 en bois brun possède une façade entièrement vitrée qui apporte une grand luminosité à l'intérieur. La décoration design monochrome permet également de sauvegarder l'impression d'espace, grâce à un escalier qui sait se faire oublier contre le mur, ou du mobilier qui exploite le moindre mètre carré sans l'envahir. En un mot, elle est exemplaire !
If this mini house of 33m2 in total (20m2 ground floor and a 13m2 mezzanine), catches our eyes, it is not only because of its architecture and its brown wood cladding. It is exactly what we want in terms of space and quality of life when we live alone or as a couple. It's true that it's not very big, but its 35m2 wooden terrace doubles the living space, and offers an outdoor space where we can see ourselves enjoying the fresh air as soon as possible.
The mezzanine has a total ceiling height of 3.70m, and the storage space, including outside storage, is quite large (Förad on the plan). As is often the case with small detached houses, this 33m2 mini house has a fully glazed façade which brings a lot of light into the interior. The monochromatic design decoration also helps to preserve the impression of space, thanks to a staircase that knows how to be forgotten against the wall, or furniture that exploits the smallest square meter without invading it. In a word, it is exemplary!
20m2 + 13m2
Source: Hemnet




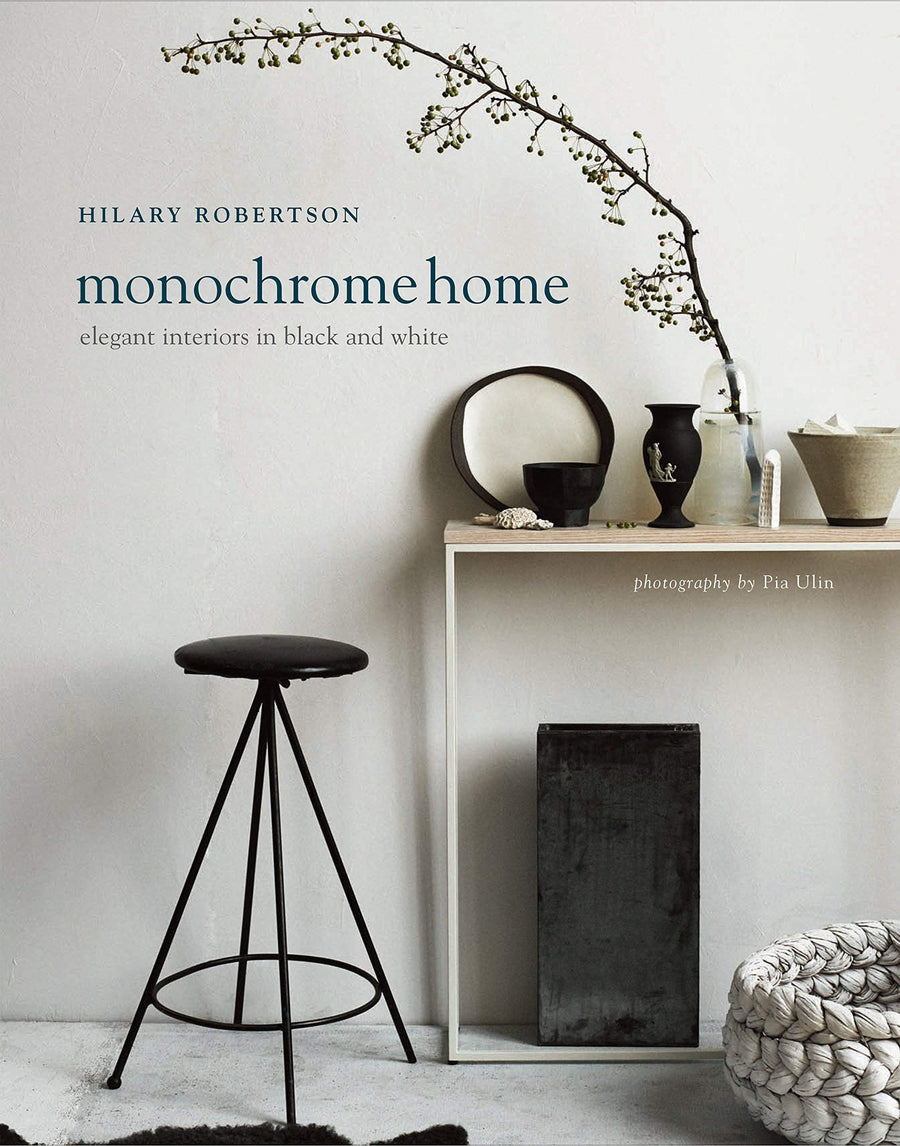



Et puis elle est très bien conçue, sa mezzanine profite d'une hauteur totale sous plafond de 3,70m pour accueillir le coin chambre, et les rangements y compris à l'extérieur sont assez vastes (Förad sur le plan). Comme souvent dans les petites constructions individuelles, cette mini maison de 33m2 en bois brun possède une façade entièrement vitrée qui apporte une grand luminosité à l'intérieur. La décoration design monochrome permet également de sauvegarder l'impression d'espace, grâce à un escalier qui sait se faire oublier contre le mur, ou du mobilier qui exploite le moindre mètre carré sans l'envahir. En un mot, elle est exemplaire !
Mini house of 33m2 in brown wood with design decoration (with plan)
If this mini house of 33m2 in total (20m2 ground floor and a 13m2 mezzanine), catches our eyes, it is not only because of its architecture and its brown wood cladding. It is exactly what we want in terms of space and quality of life when we live alone or as a couple. It's true that it's not very big, but its 35m2 wooden terrace doubles the living space, and offers an outdoor space where we can see ourselves enjoying the fresh air as soon as possible.
The mezzanine has a total ceiling height of 3.70m, and the storage space, including outside storage, is quite large (Förad on the plan). As is often the case with small detached houses, this 33m2 mini house has a fully glazed façade which brings a lot of light into the interior. The monochromatic design decoration also helps to preserve the impression of space, thanks to a staircase that knows how to be forgotten against the wall, or furniture that exploits the smallest square meter without invading it. In a word, it is exemplary!
20m2 + 13m2
Source: Hemnet
Shop the look !




Livres




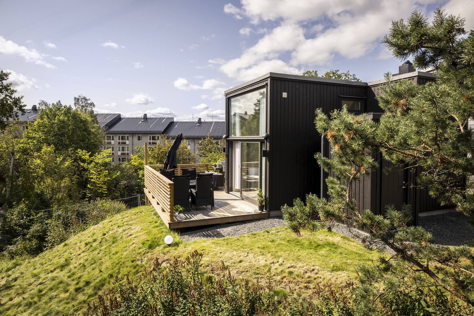

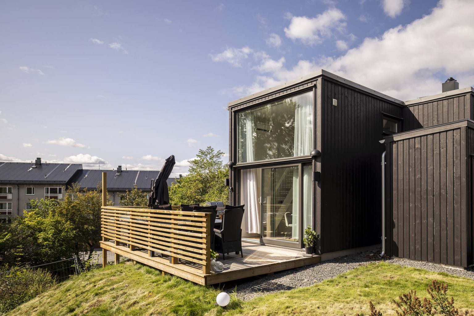
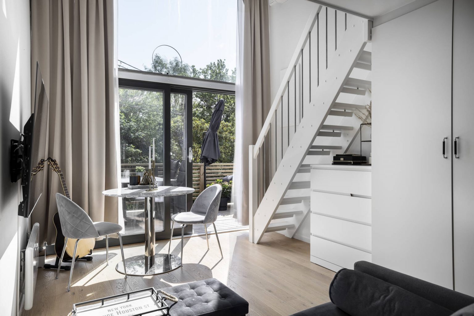
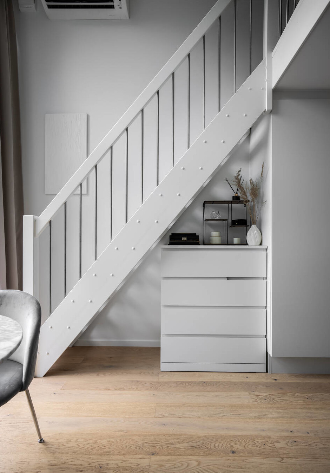
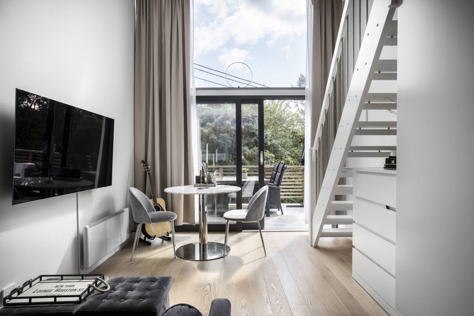
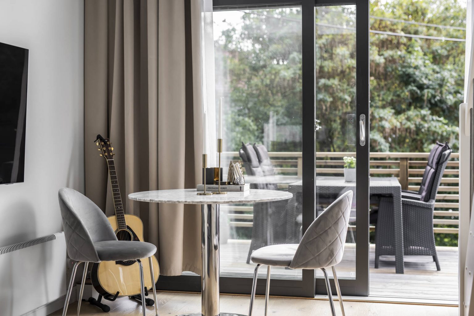
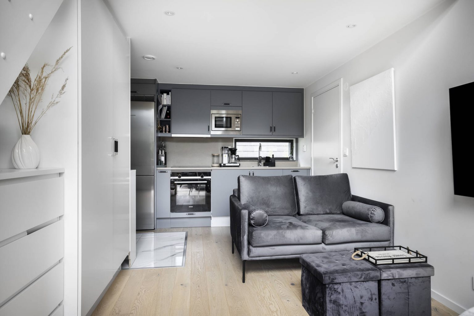
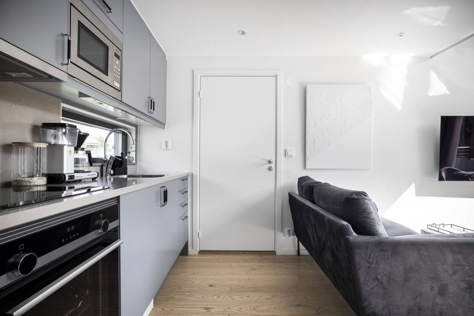
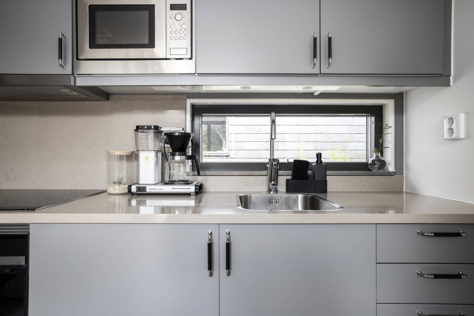
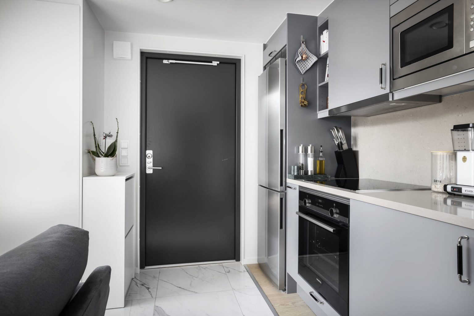
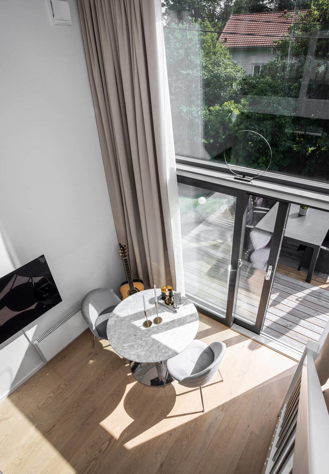
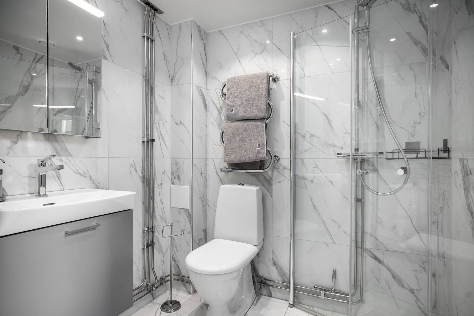
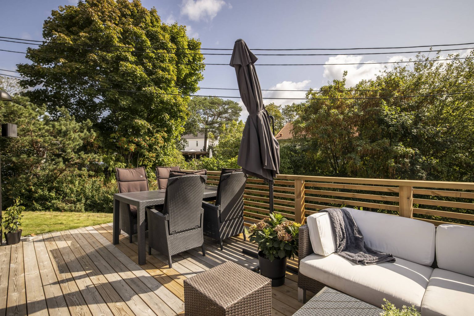
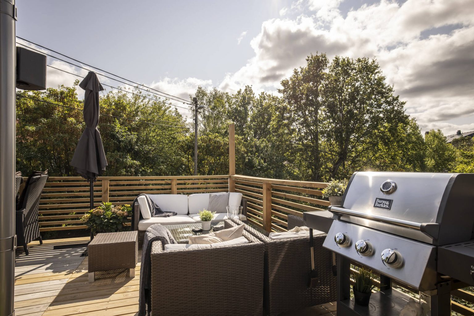
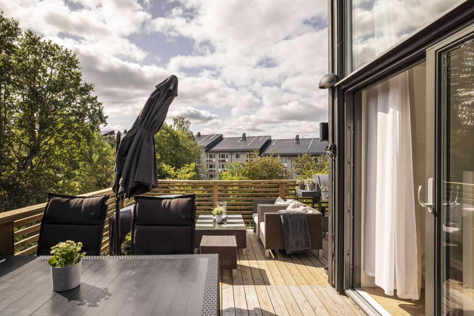
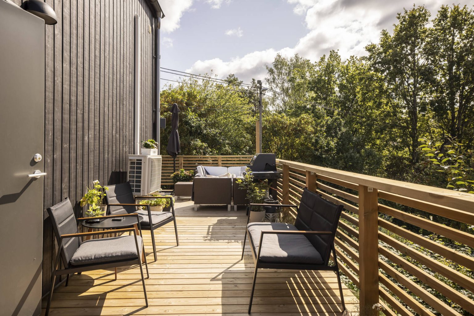
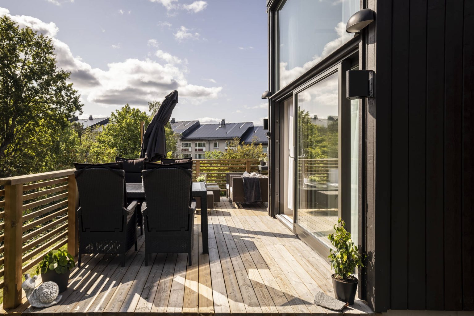
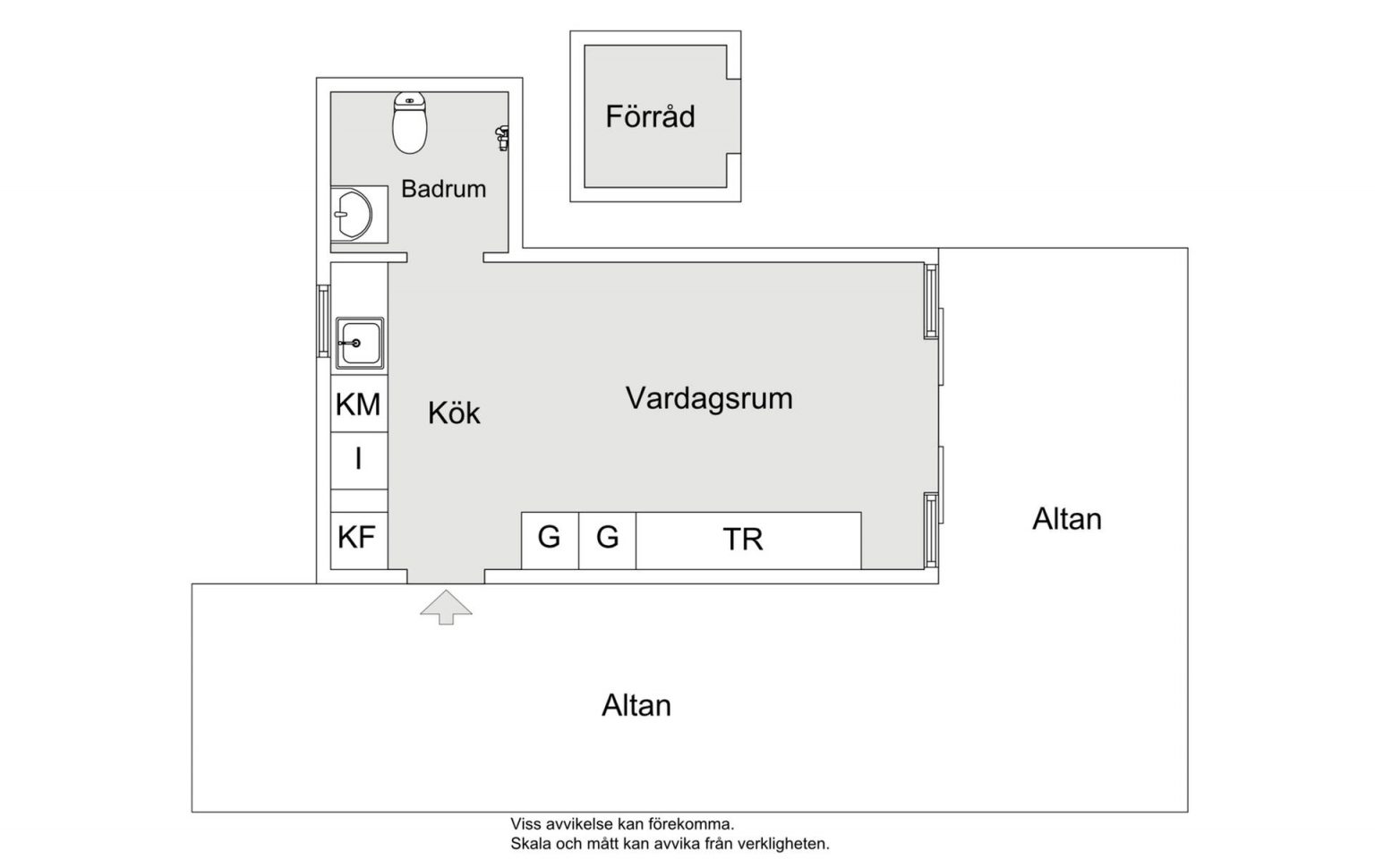
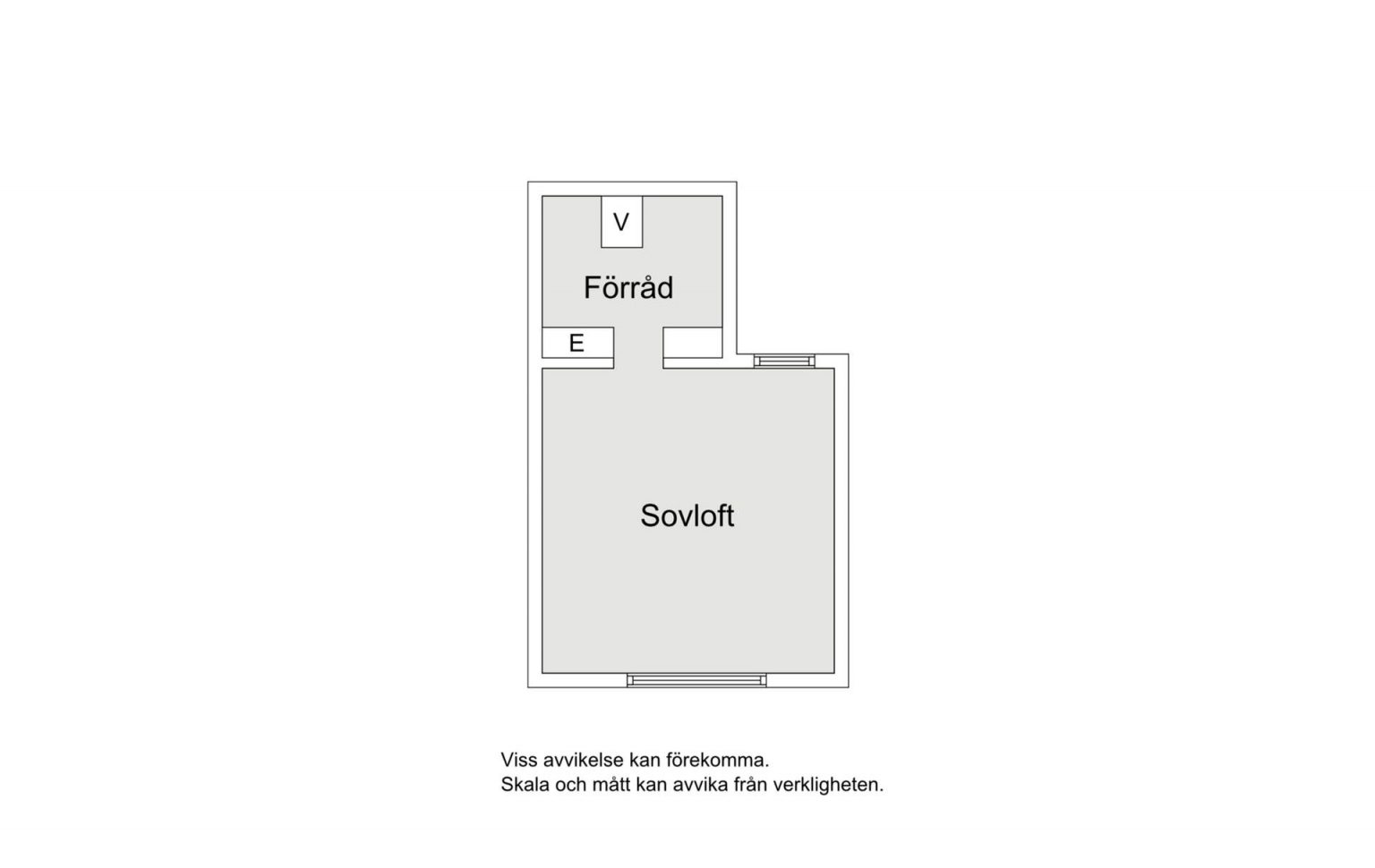



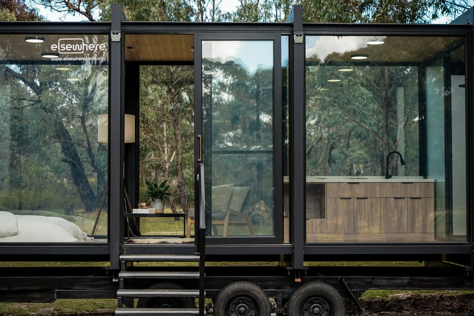
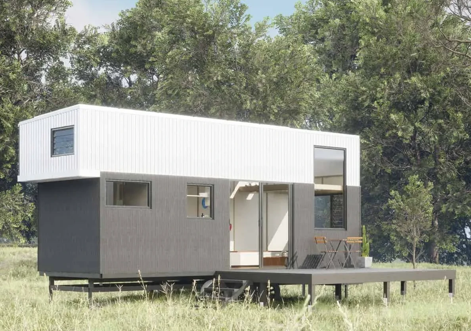
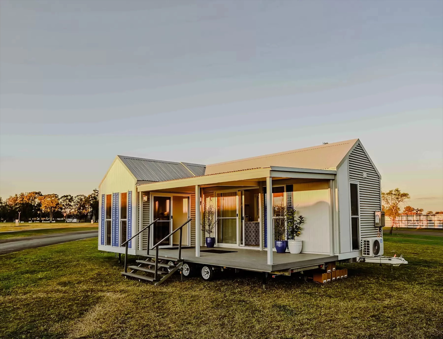
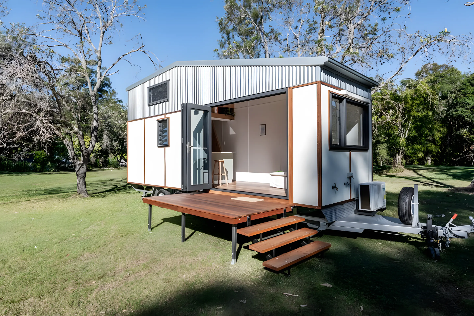
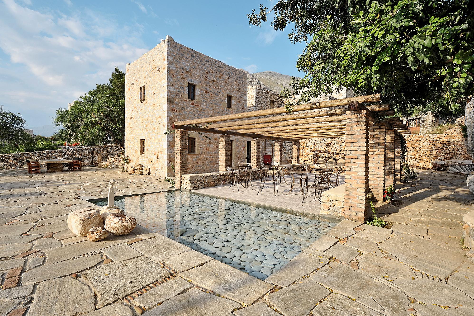
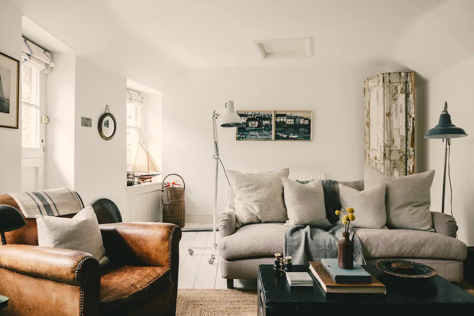
Commentaires