Briques patinées et verrières anciennes pour une maison loft
La styliste Clara Pinto et son mari ont rénové la maison loft de leurs rêves à San Isidro en Argentine, en conservant ses briques anciennes et les verrières d'atelier d'origine de la façade donnant sur le jardin. C'est leur ami Malcolm Glass, architecte et fondateur de Betta Arquitectos, qui a fixé le cap : conserver au maximum les matériaux existants, comme le sol en pierre calcaire et bien entendu ces belles briques patinées et verrières anciennes à petits carreaux qui permettent à la lumière de pénétrer dans le salon, et soigner la ventilation.
Ils ont également décidé de réutiliser les meubles en bon état, et en ont recyclé d'autres. La structure originelle de cette maison loft a été conservée, les pièces donnant sur un couloir unique qui les distribue. Pour la décoration, Clara a mélangé le style rustique avec des éléments plus urbains. Le bois, les fibres naturelles sont assez neutres pour laisser la vedette aux éléments d'origine, briques patinées et verrières anciennes qui font toute la beauté de ce lieu ancien aux hauts plafonds. Photo : Javier Picerno
Patinated bricks and workshop windows for a loft house
Fashion designer Clara Pinto and her husband renovated their dream loft house in San Isidro, Argentina, keeping its old bricks and the original workshop windows on the garden façade. Their friend Malcolm Glass, architect and founder of Betta Arquitectos, set the course: to keep as much as possible of the existing materials, such as the limestone floor and of course those beautiful patinated bricks and old small-paned windows that allow light to enter the living room, and to take care of the ventilation.
They also decided to reuse the furniture in good condition, and recycled others. The original structure of this loft house has been preserved, with the rooms opening onto a single corridor that distributes them. For the decoration, Clara mixed the rustic style with more urban elements. The wood and natural fibres are neutral enough to give pride of place to the original elements, patinated bricks and old workshop windows that make this old place with high ceilings so beautiful. Photo: Javier Picerno
Source : La Nacion



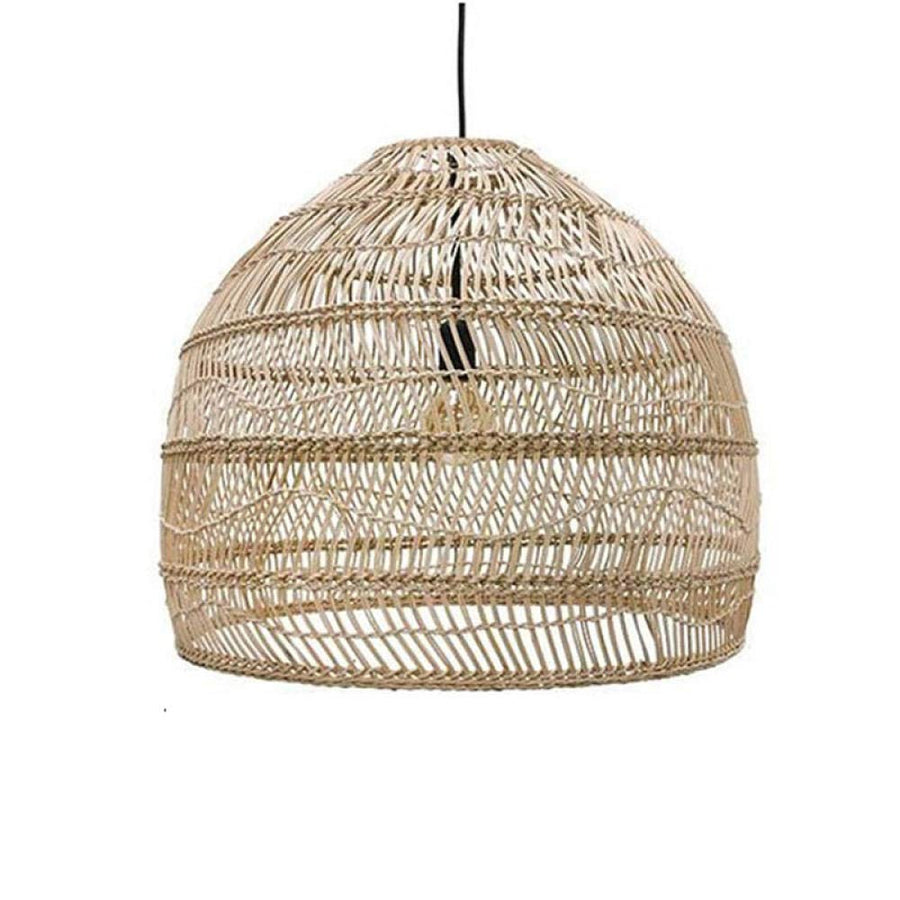




Ils ont également décidé de réutiliser les meubles en bon état, et en ont recyclé d'autres. La structure originelle de cette maison loft a été conservée, les pièces donnant sur un couloir unique qui les distribue. Pour la décoration, Clara a mélangé le style rustique avec des éléments plus urbains. Le bois, les fibres naturelles sont assez neutres pour laisser la vedette aux éléments d'origine, briques patinées et verrières anciennes qui font toute la beauté de ce lieu ancien aux hauts plafonds. Photo : Javier Picerno
Patinated bricks and workshop windows for a loft house
Fashion designer Clara Pinto and her husband renovated their dream loft house in San Isidro, Argentina, keeping its old bricks and the original workshop windows on the garden façade. Their friend Malcolm Glass, architect and founder of Betta Arquitectos, set the course: to keep as much as possible of the existing materials, such as the limestone floor and of course those beautiful patinated bricks and old small-paned windows that allow light to enter the living room, and to take care of the ventilation.
They also decided to reuse the furniture in good condition, and recycled others. The original structure of this loft house has been preserved, with the rooms opening onto a single corridor that distributes them. For the decoration, Clara mixed the rustic style with more urban elements. The wood and natural fibres are neutral enough to give pride of place to the original elements, patinated bricks and old workshop windows that make this old place with high ceilings so beautiful. Photo: Javier Picerno
Source : La Nacion
Shop the look !




Livres




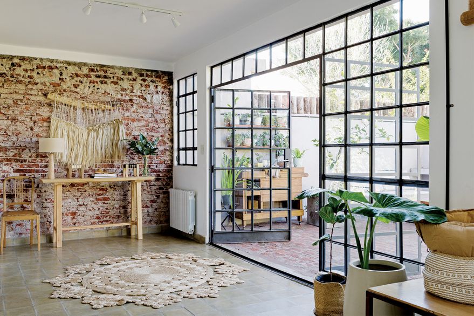

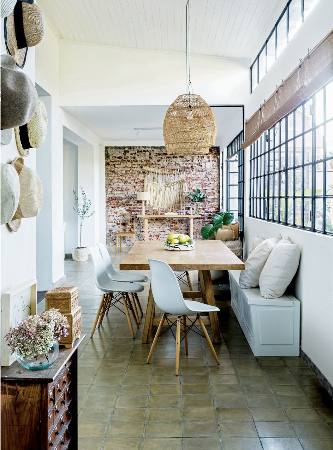
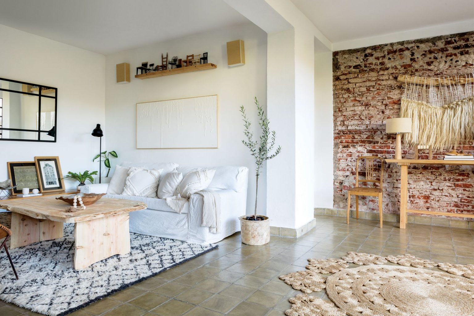
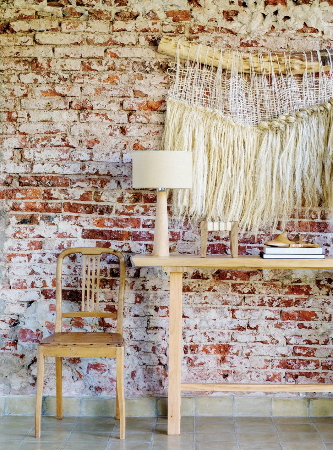
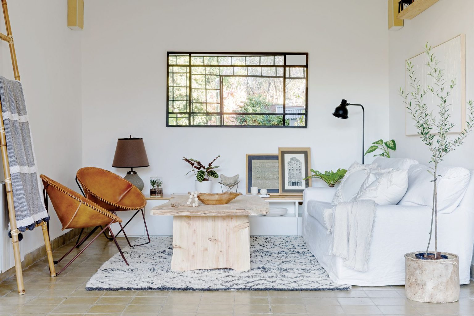
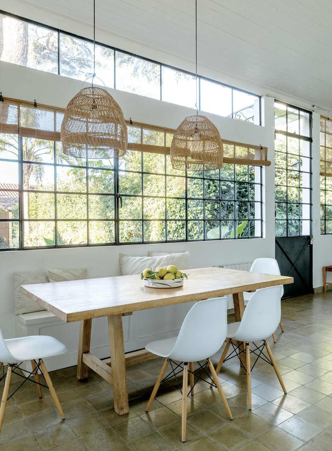
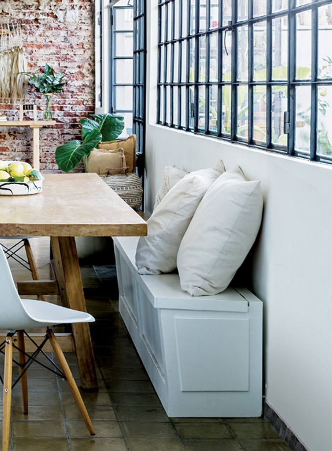
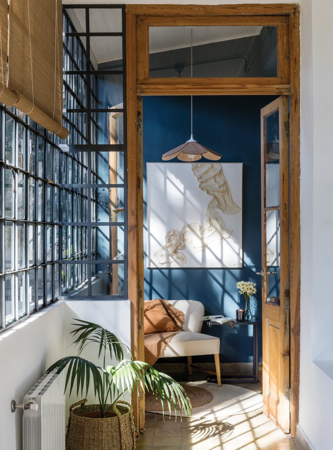
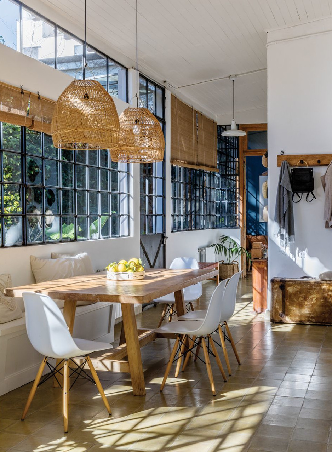
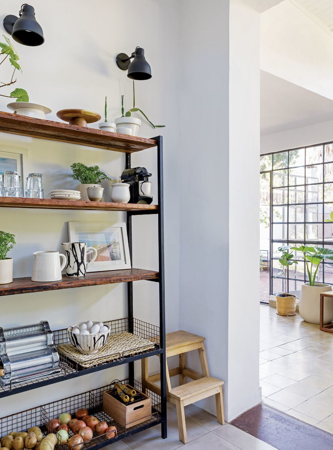
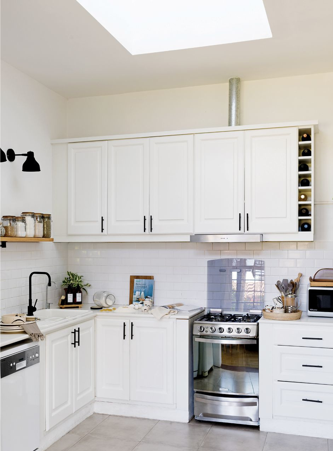
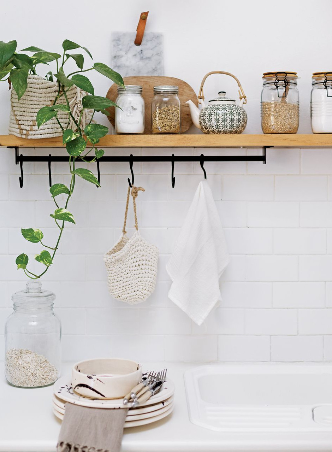
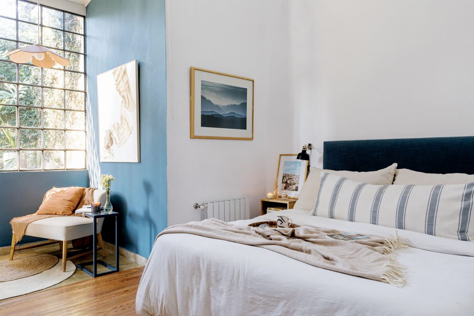
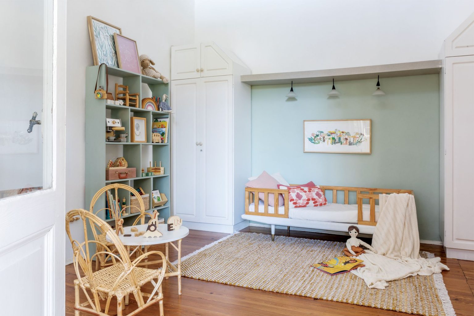
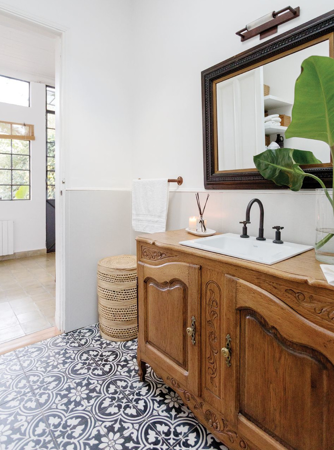
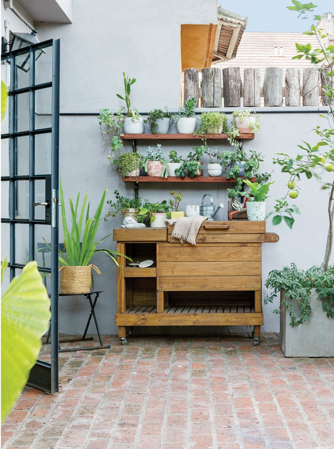
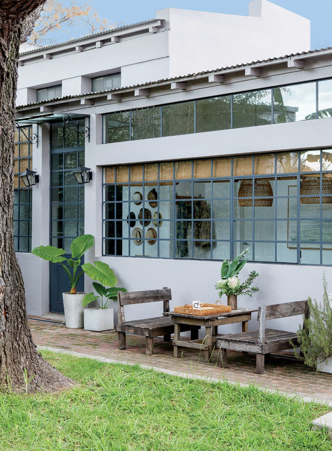



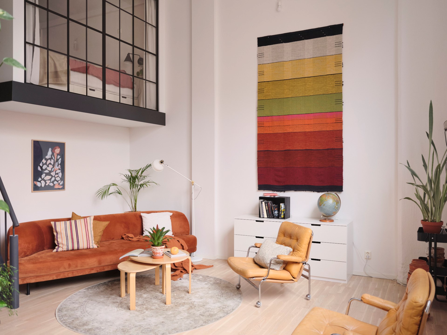
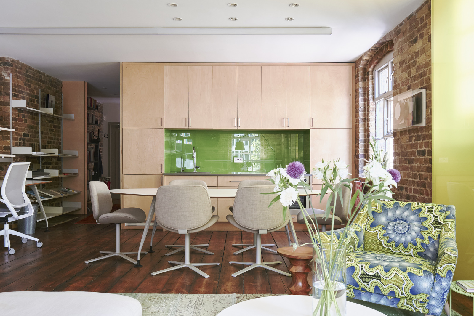
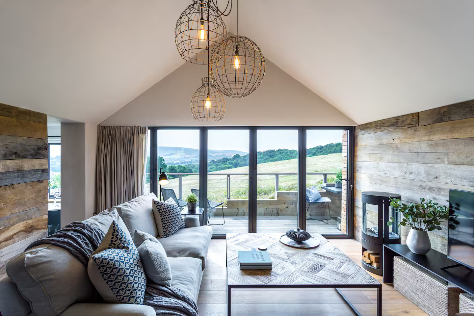
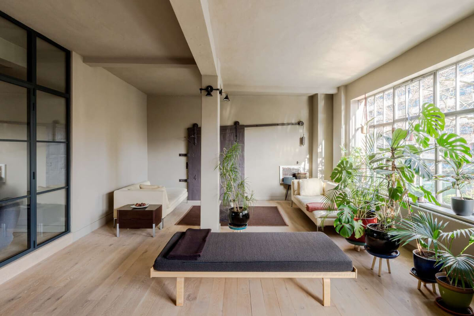
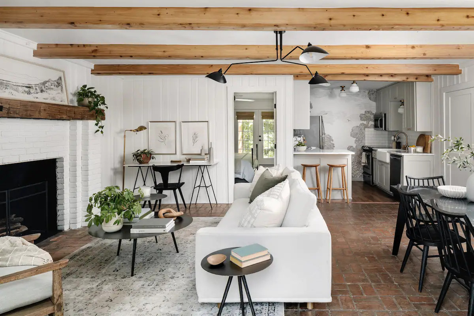
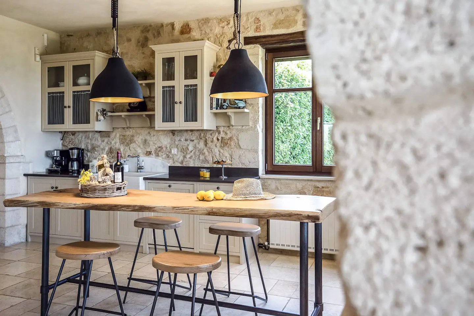
Commentaires