Une maison en bois patiné au Pays de Galles
Cette maison en bois patiné a été dessinée par l'architecte local Samuel Organ et se trouve au Pays de Galles. Elle possède une structure en pente qui s'intègre dans le paysage sans le heurter avec sa couleur qui se grise au cours des années. Les volumes et la lumière intérieure sont les principaux atouts de cette maison aux larges ouvertures vitrées. L'espace de vie est au centre de la vie quotidienne, profitant de la vue sur le jardin et les arbres.
La décoration est contemporaine, simple, presque minimaliste s'il n'y avait pas la présence de tapis orientaux qui réchauffe le carrelage gris pâle. Grâce à la géothermie et à un chauffage par le sol, elle est économe en énergie, même si les hivers peuvent être parfois rudes dans cette région sauvage et belle de l'ouest de la Grande-Bretagne. La chambre principale est celle que nous préférons, car située sous la pente de la pointe du toit, elle offre une architecture intéressante et une très belle vue sur la campagne qui entoure cette maison en bois patinée.
This weathered wooden house was designed by local architect Samuel Organ and is located in Wales. It has a sloping structure that blends into the landscape without disturbing it with its colour fading over the years. The volumes and the interior light are the main assets of this house with its large glass openings. The living space is at the centre of daily life, taking advantage of the view of the garden and the trees.
The decoration is contemporary, simple, almost minimalist if it were not for the presence of oriental rugs that warm up the pale grey tiles. With geothermal and underfloor heating, it is energy efficient, although winters can be harsh at times in this wild and beautiful part of the west of Britain. The master bedroom is our favourite, as it is situated under the slope of the roof peak and offers interesting architecture and a beautiful view of the countryside that surrounds this weathered wooden house.
165m2
Source : The Modern House








La décoration est contemporaine, simple, presque minimaliste s'il n'y avait pas la présence de tapis orientaux qui réchauffe le carrelage gris pâle. Grâce à la géothermie et à un chauffage par le sol, elle est économe en énergie, même si les hivers peuvent être parfois rudes dans cette région sauvage et belle de l'ouest de la Grande-Bretagne. La chambre principale est celle que nous préférons, car située sous la pente de la pointe du toit, elle offre une architecture intéressante et une très belle vue sur la campagne qui entoure cette maison en bois patinée.
Weathered wooden house in Wales
This weathered wooden house was designed by local architect Samuel Organ and is located in Wales. It has a sloping structure that blends into the landscape without disturbing it with its colour fading over the years. The volumes and the interior light are the main assets of this house with its large glass openings. The living space is at the centre of daily life, taking advantage of the view of the garden and the trees.
The decoration is contemporary, simple, almost minimalist if it were not for the presence of oriental rugs that warm up the pale grey tiles. With geothermal and underfloor heating, it is energy efficient, although winters can be harsh at times in this wild and beautiful part of the west of Britain. The master bedroom is our favourite, as it is situated under the slope of the roof peak and offers interesting architecture and a beautiful view of the countryside that surrounds this weathered wooden house.
165m2
Source : The Modern House
Shop the look !




Livres




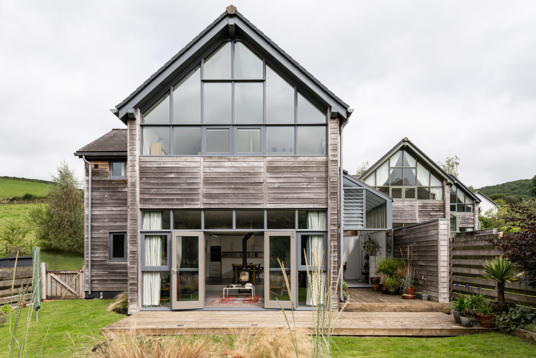

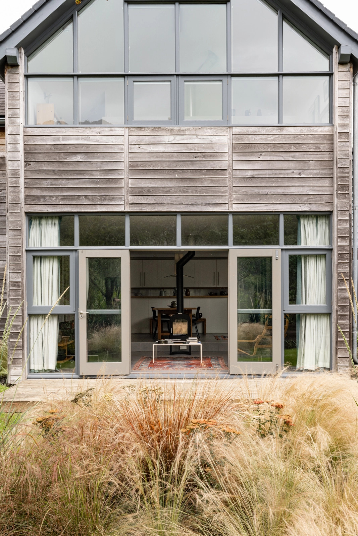
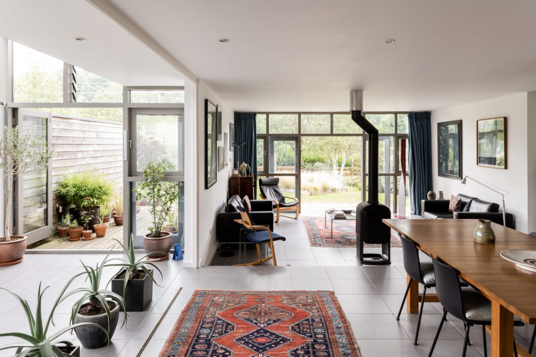
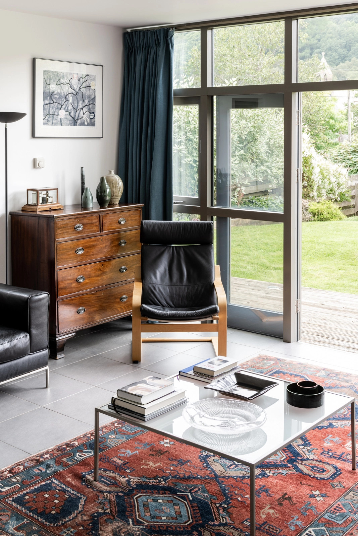
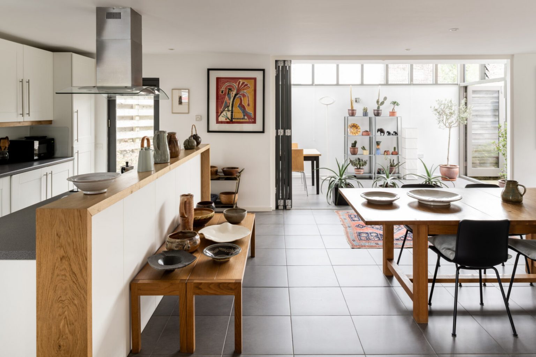
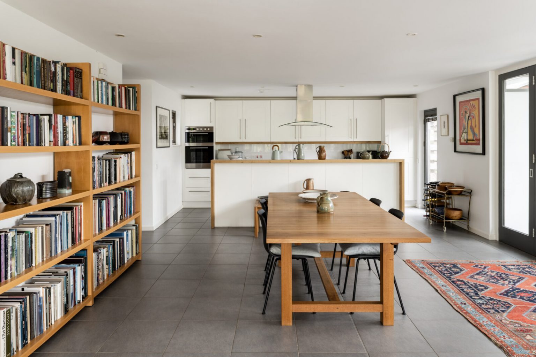
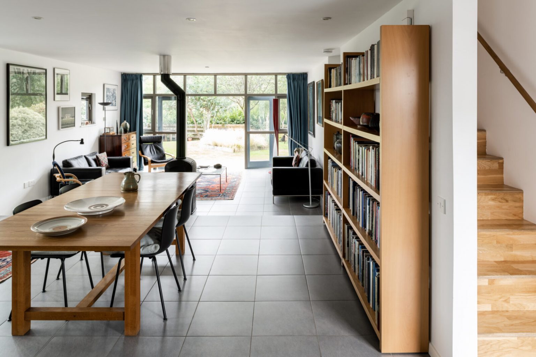
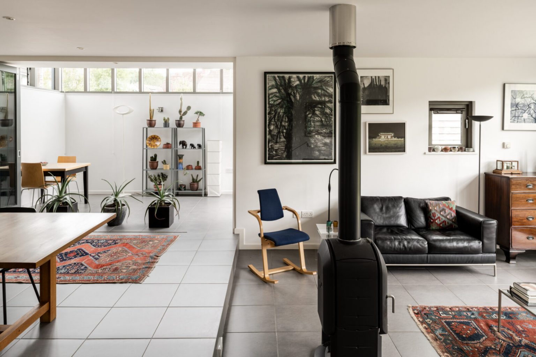
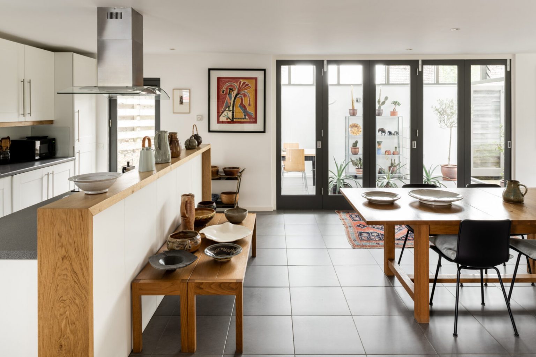
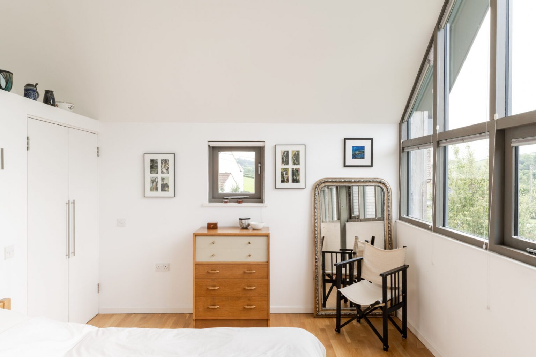
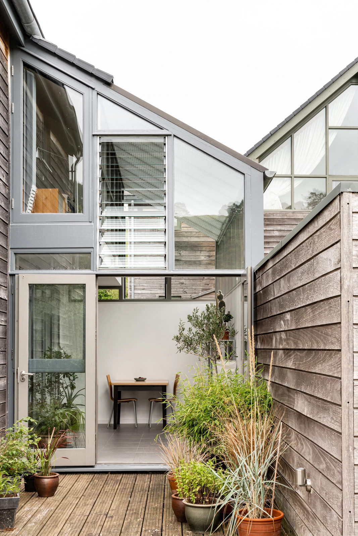
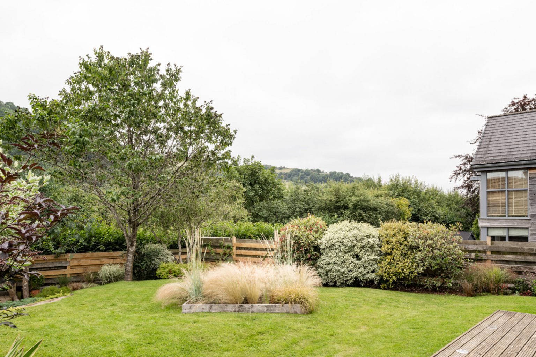
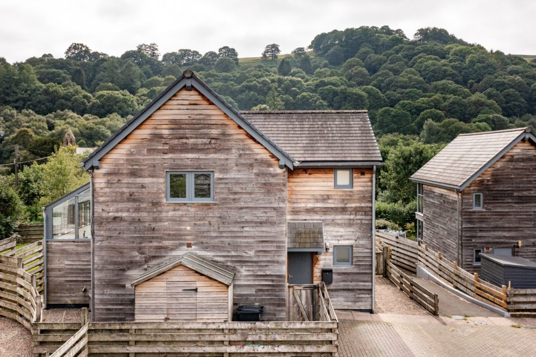
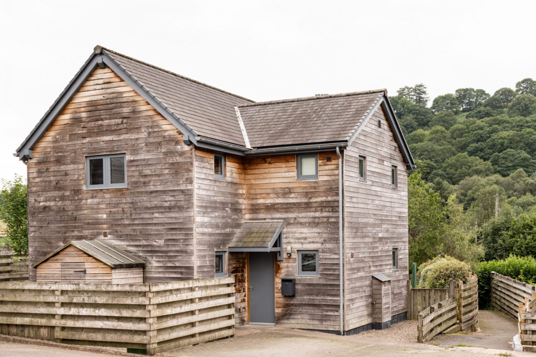
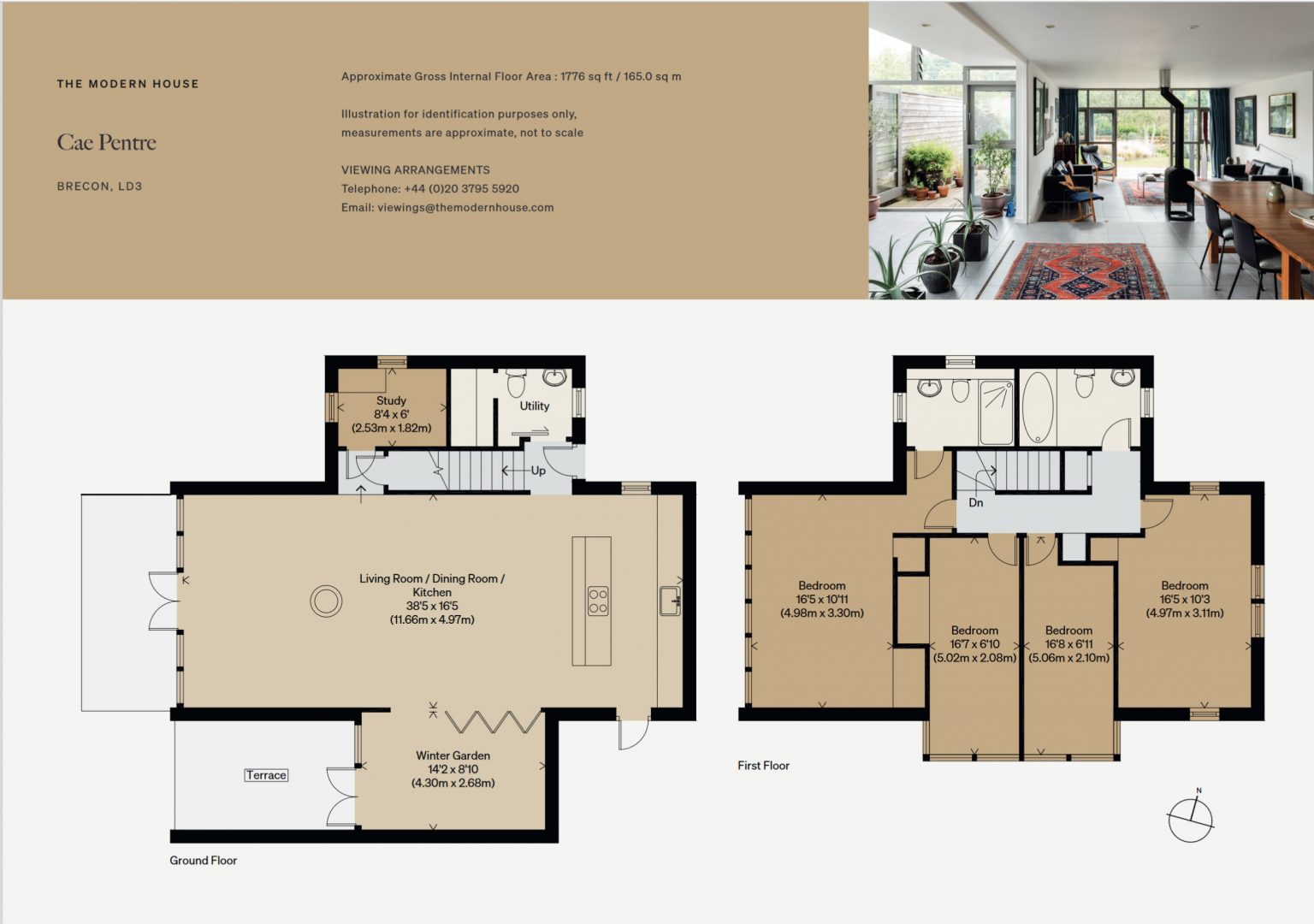





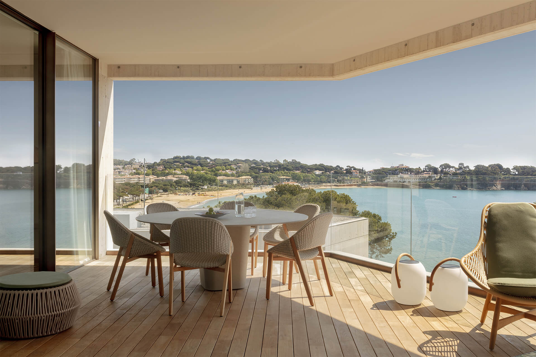
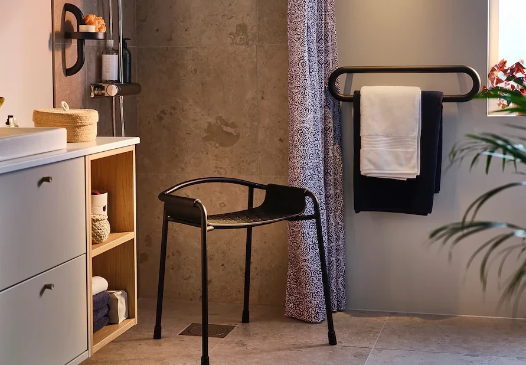
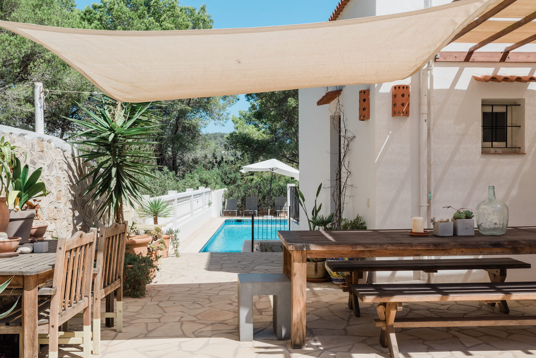
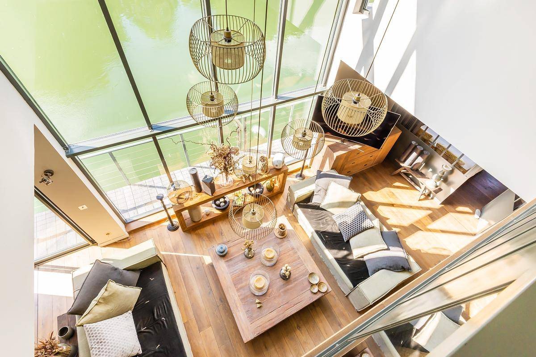
Commentaires