Une maison tout bois pour une designer en Biélorussie
Veronica Bagrintseva, une designer, a fait construite cette maison tout bois, en Biélorussie (ou Belarus) pour vivre en famille à la campagne et élever son fils loin de l'agitation de la ville. Sa maison de 150m2 au total a été construite de façon originale à 60km de Minsk, en conservant une ancienne maison de forestier et en construisant une enveloppe préfabriquée et contemporaine autour. Le terrain est situé dans un petit village abandonné, parmi de vieux peupliers et un bassin sauvage.
Le salon en rondins est la partie ancienne de cette maison tout bois, et totalement ouvert sur les autres espaces ajoutés, afin d'éviter les couloirs sur les autres pièces. Excepté pour la salle de bain, il n'existe aucune porte. Toutes les fenêtres principales donnent sur le côté sud du bâtiment, ce qui permet un éclairage solaire toute la journée. Dans cette région où la saison froide peut être rude, la principale source de chauffage de la maison est un sol chauffant par plancher à eau chaude et une cheminée. Photo : Yana Churbakova, Sergei Pilipovich
Veronica Bagrintseva, a designer, built this all-wooden house in Belarus to live with her family in the country and raise her son away from the hustle and bustle of the city. Her house of 150m2 in total was built in an original way 60km from Minsk, by keeping an old forester's house and building a prefabricated and contemporary shell around it. The plot is located in a small abandoned village, among old poplars and a wild pond.
The log living room is the old part of the house, and totally open to the other added spaces, to avoid corridors to the other rooms. Except for the bathroom, there are no doors. All the main windows face the south side of the building, allowing sunlight all day. In this region, where the cold season can be harsh, the main source of heating for the house is underfloor heating, a hot water floor and a fireplace. Photo: Yana Churbakova, Sergei Pilipovich
Source : Archdaily








Le salon en rondins est la partie ancienne de cette maison tout bois, et totalement ouvert sur les autres espaces ajoutés, afin d'éviter les couloirs sur les autres pièces. Excepté pour la salle de bain, il n'existe aucune porte. Toutes les fenêtres principales donnent sur le côté sud du bâtiment, ce qui permet un éclairage solaire toute la journée. Dans cette région où la saison froide peut être rude, la principale source de chauffage de la maison est un sol chauffant par plancher à eau chaude et une cheminée. Photo : Yana Churbakova, Sergei Pilipovich
All-wood house for a designer in Belarus
Veronica Bagrintseva, a designer, built this all-wooden house in Belarus to live with her family in the country and raise her son away from the hustle and bustle of the city. Her house of 150m2 in total was built in an original way 60km from Minsk, by keeping an old forester's house and building a prefabricated and contemporary shell around it. The plot is located in a small abandoned village, among old poplars and a wild pond.
The log living room is the old part of the house, and totally open to the other added spaces, to avoid corridors to the other rooms. Except for the bathroom, there are no doors. All the main windows face the south side of the building, allowing sunlight all day. In this region, where the cold season can be harsh, the main source of heating for the house is underfloor heating, a hot water floor and a fireplace. Photo: Yana Churbakova, Sergei Pilipovich
Source : Archdaily
Shop the look !




Livres




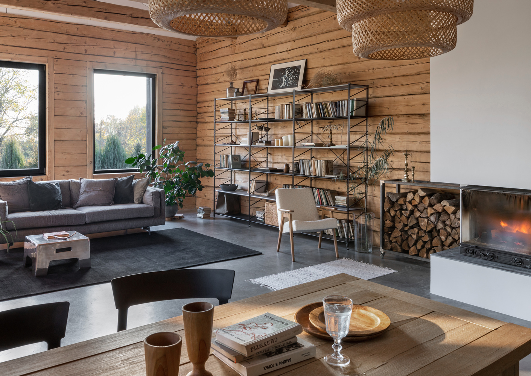

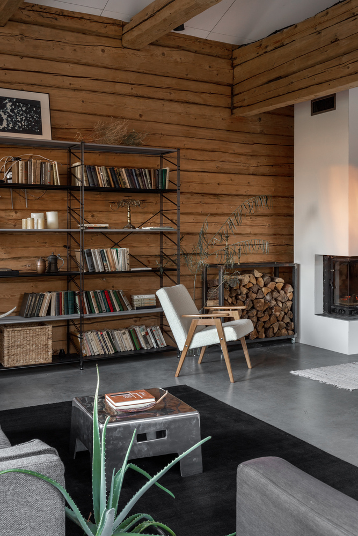
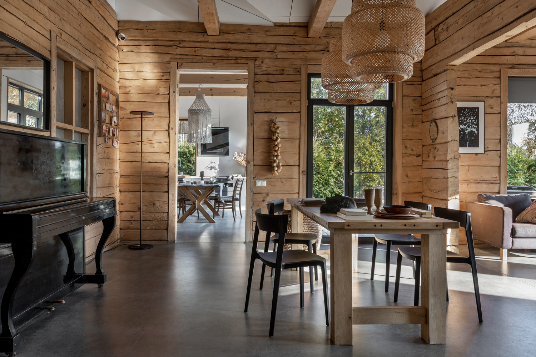
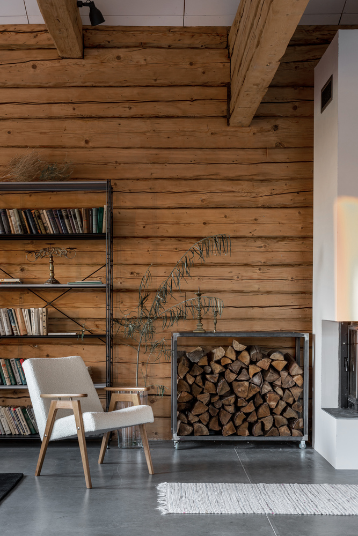
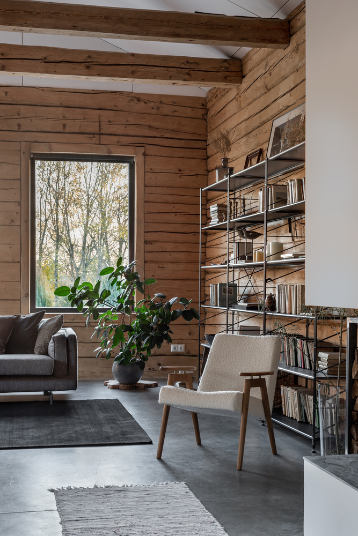
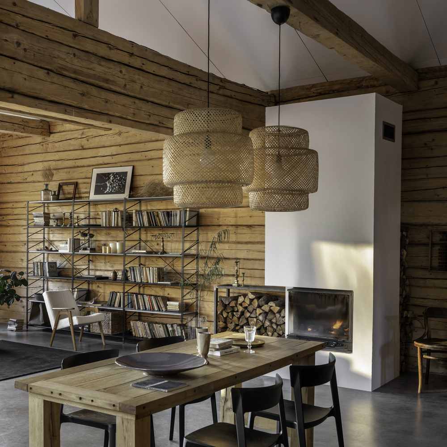
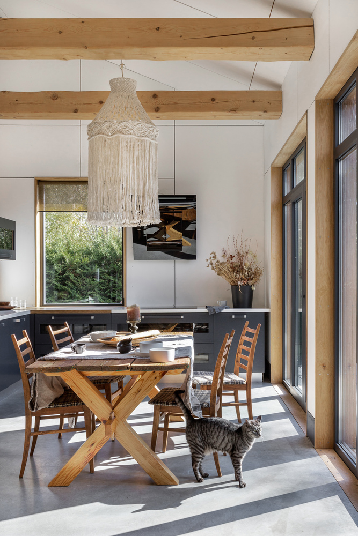
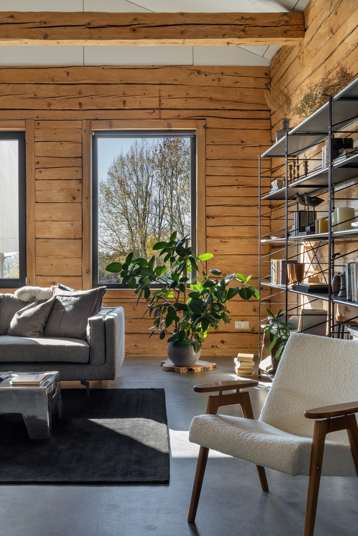
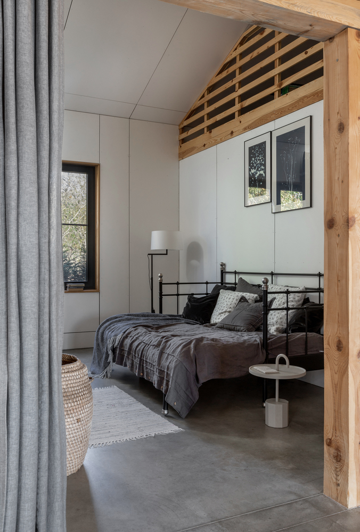
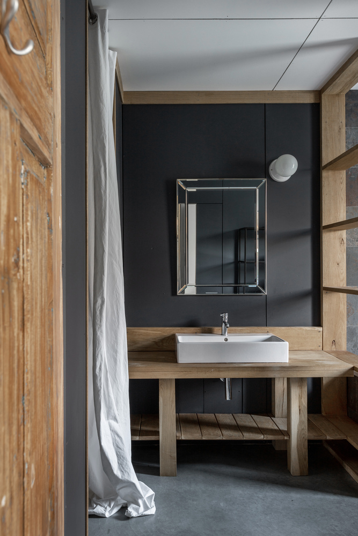
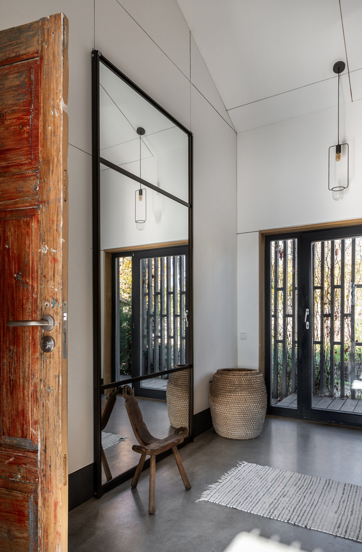
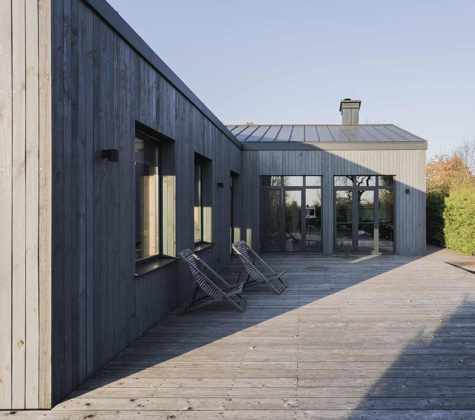
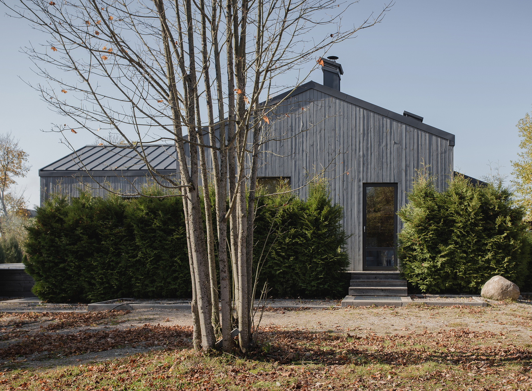
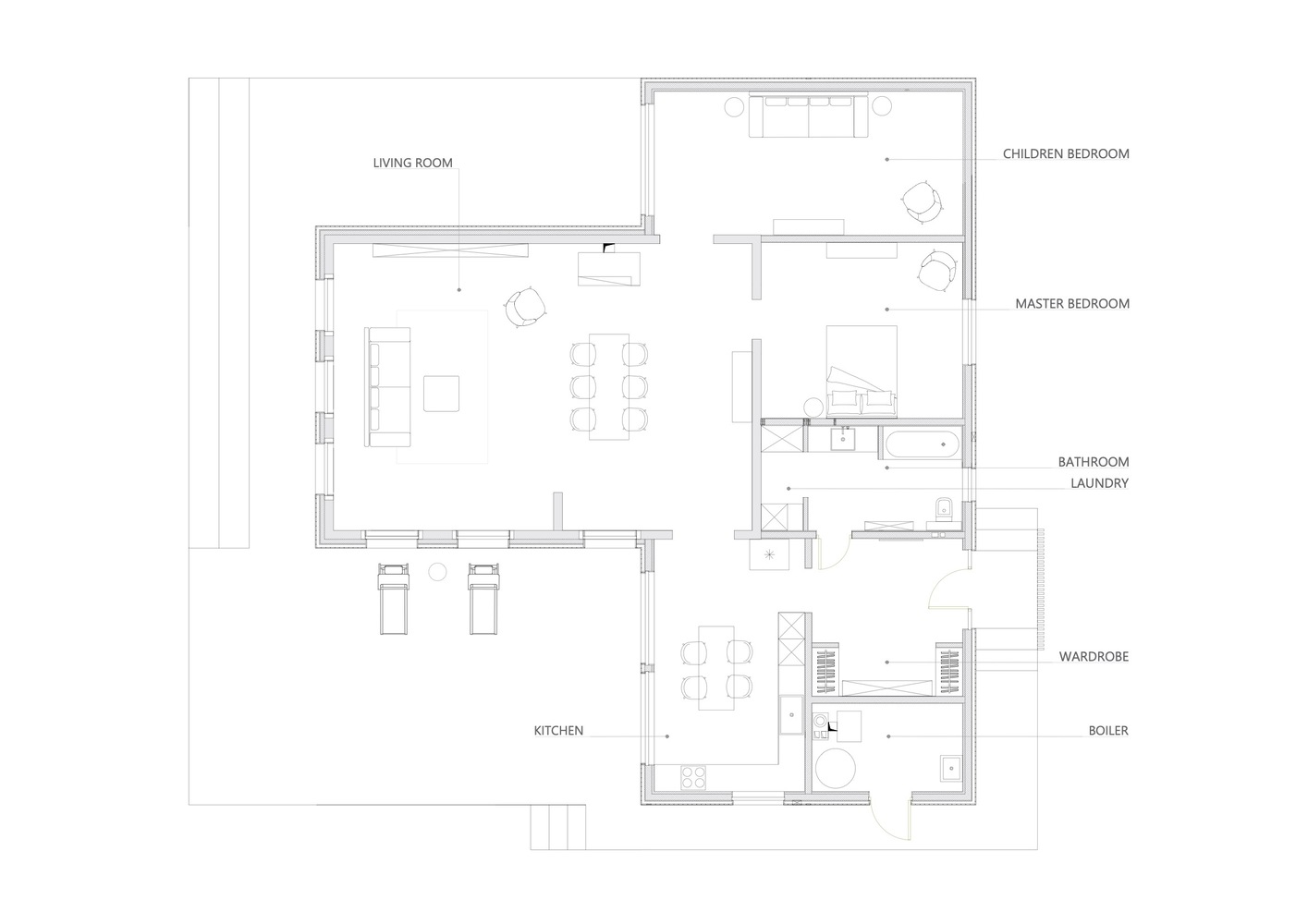



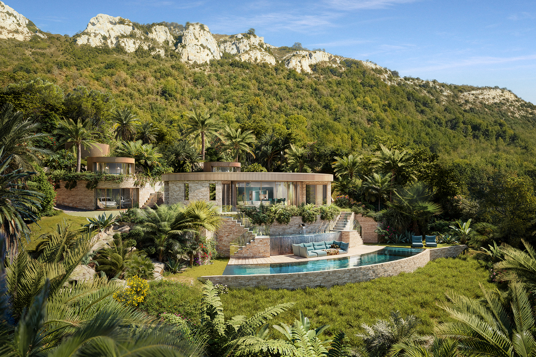

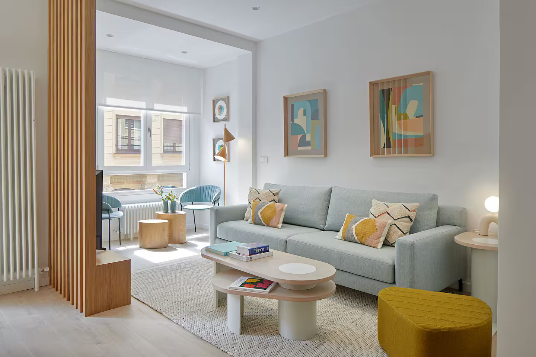
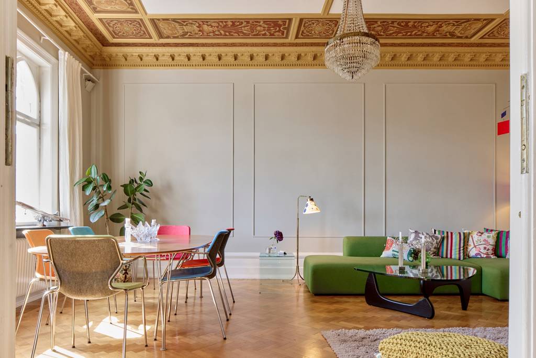
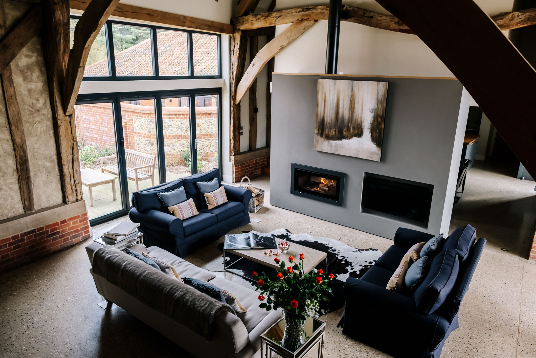
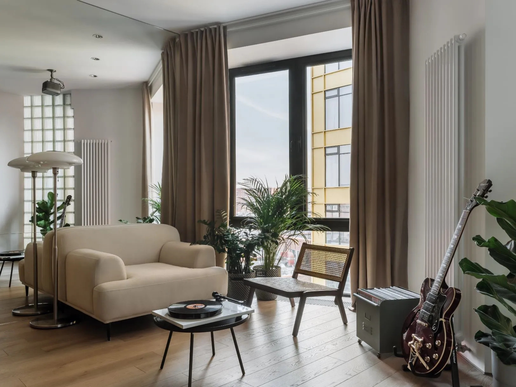
Commentaires