Une mini maison de 46m2 au design noir dans les arbres
Cette mini maison de 46m2 "The Klickitat Treehouse" a été construite en s'appuyant sur trois pins Douglas au-dessus de White Salmon, dans l'État de Washington. Sa façade au design noir cache un intérieur blanc et contemporain très lumineux. A son point le plus haut, elle se situe à 6 mètres du sol, et offre une vue imprenable sur le mont Adams près des gorges du fleuve Columbia. Elle vous donne l'impression de dormir dans la canopée, loin des tracas urbains.Elle est inspirée par l' architecture scandinave alliant simplicité, fonctionnalité et confort. A l'intérieur, elle offre une décoration épurée, des tons neutres et beaucoup de lumière naturelle provenant des baies vitrées.
Ses propriétaires, Taryn et Colin Mooney cherchent à offrir à leurs hôtes de passage, une reconnexion avec la nature, et les joies de la forêt, en combinant confort et habitat ludique. Chic et moderne, cette mini maison de 46m2 est une vision idyllique de la cabane au fond des bois, telle que nous l'imaginions dans notre enfance. Taryn qui a conçu les plans de la cabane a prévu tout ce dont on a besoin, sans exagération, pour créer une expérience confortable et simple. Les propriétaires ont consulté des arboriculteurs spécialistes pour garantir un impact minimal et une santé optimale des arbres. Vous pouvez suivre The Klickitat Treehouse sur Instagram. Photo : Corrine Kupish
The Klickitat Treehouse is a 46m2 mini home built on three Douglas fir trees above White Salmon, Washington. Its black facade design hides a bright, contemporary white interior. At its highest point, it stands 20 feet off the ground, with a breathtaking view of Mount Adams near the Columbia River Gorge. It is inspired by Scandinavian architecture, combining simplicity, functionality and comfort. Inside, the house is decorated in clean, neutral tones with lots of natural light coming through the windows.
The owners, Taryn and Colin Mooney, seek to offer their guests a reconnection with nature and the joys of the forest by combining comfort and playful living. Chic and modern, this 46m2 mini house is an idyllic vision of the cabin in the woods, as we imagined it in our childhood. Taryn, who designed the cabin plans, has provided everything needed, without exaggeration, to create a comfortable and simple experience. The owners consulted with leading arborists to ensure minimal impact and optimal tree health. You can follow The Klickitat Treehouse on Instagram. Photo: Corrine Kupish







Ses propriétaires, Taryn et Colin Mooney cherchent à offrir à leurs hôtes de passage, une reconnexion avec la nature, et les joies de la forêt, en combinant confort et habitat ludique. Chic et moderne, cette mini maison de 46m2 est une vision idyllique de la cabane au fond des bois, telle que nous l'imaginions dans notre enfance. Taryn qui a conçu les plans de la cabane a prévu tout ce dont on a besoin, sans exagération, pour créer une expérience confortable et simple. Les propriétaires ont consulté des arboriculteurs spécialistes pour garantir un impact minimal et une santé optimale des arbres. Vous pouvez suivre The Klickitat Treehouse sur Instagram. Photo : Corrine Kupish
46m2 mini house with black design in the trees
The Klickitat Treehouse is a 46m2 mini home built on three Douglas fir trees above White Salmon, Washington. Its black facade design hides a bright, contemporary white interior. At its highest point, it stands 20 feet off the ground, with a breathtaking view of Mount Adams near the Columbia River Gorge. It is inspired by Scandinavian architecture, combining simplicity, functionality and comfort. Inside, the house is decorated in clean, neutral tones with lots of natural light coming through the windows.
The owners, Taryn and Colin Mooney, seek to offer their guests a reconnection with nature and the joys of the forest by combining comfort and playful living. Chic and modern, this 46m2 mini house is an idyllic vision of the cabin in the woods, as we imagined it in our childhood. Taryn, who designed the cabin plans, has provided everything needed, without exaggeration, to create a comfortable and simple experience. The owners consulted with leading arborists to ensure minimal impact and optimal tree health. You can follow The Klickitat Treehouse on Instagram. Photo: Corrine Kupish
Shop the look !



Livres




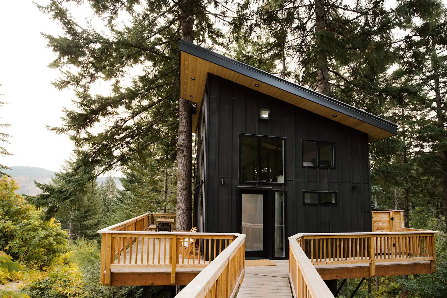

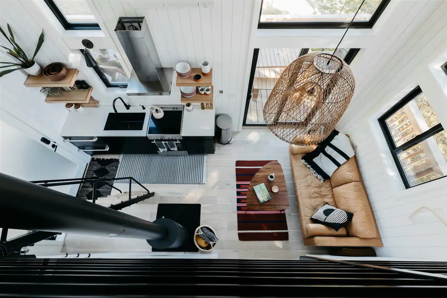
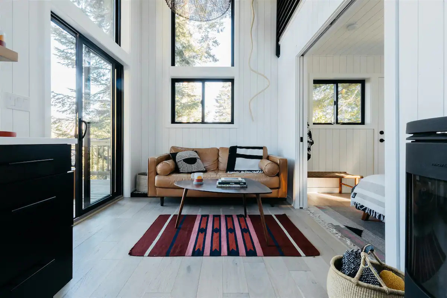
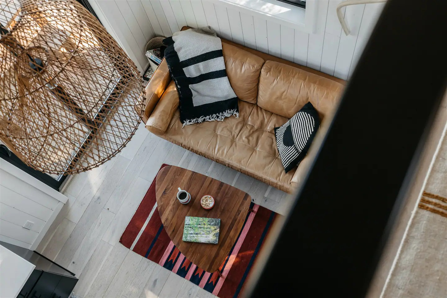
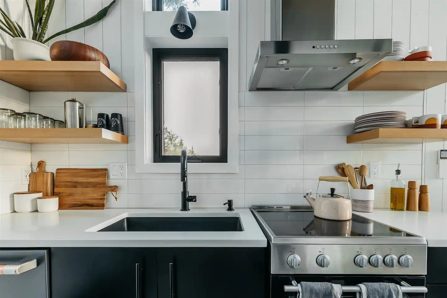
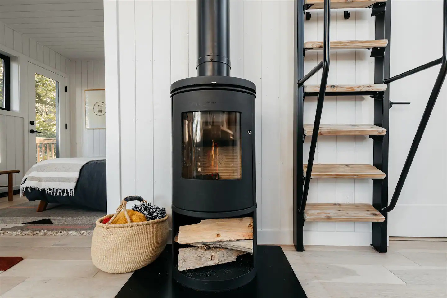
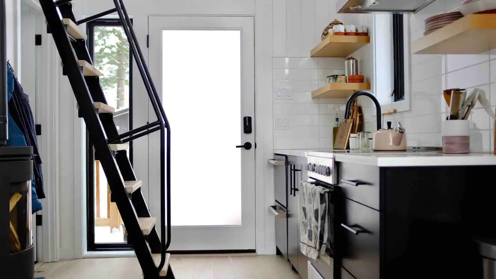
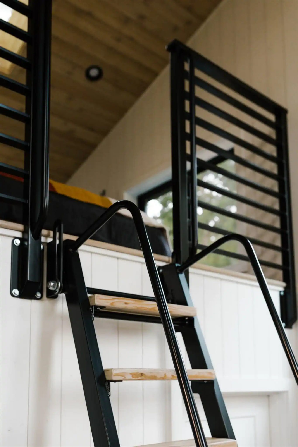
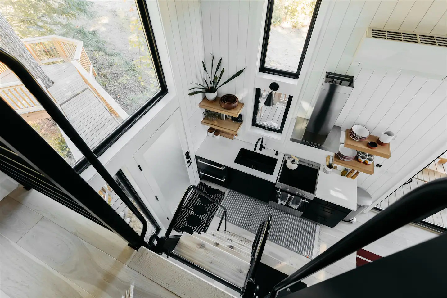
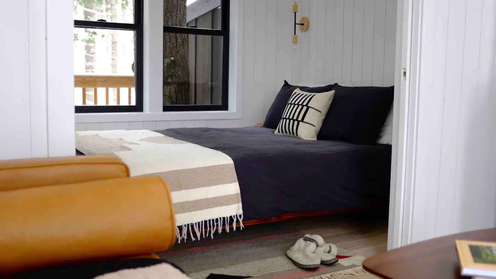
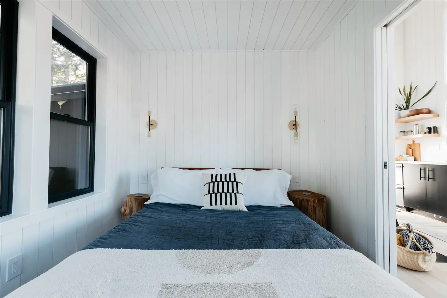
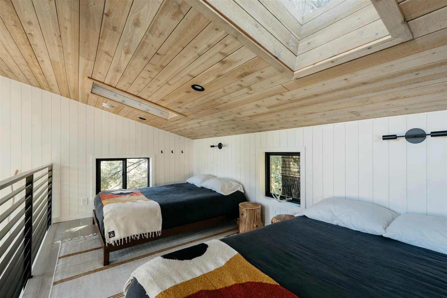
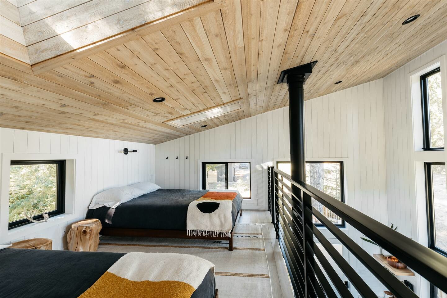
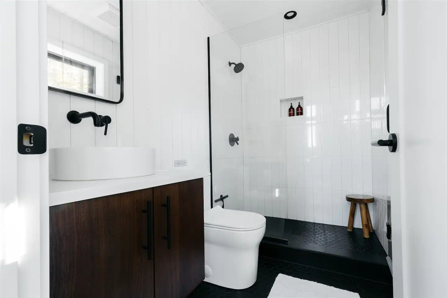
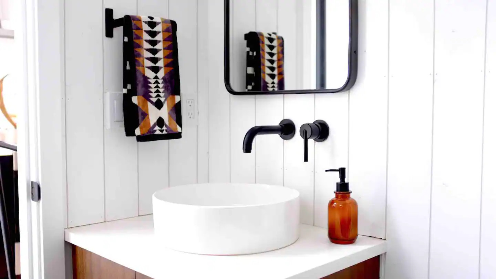
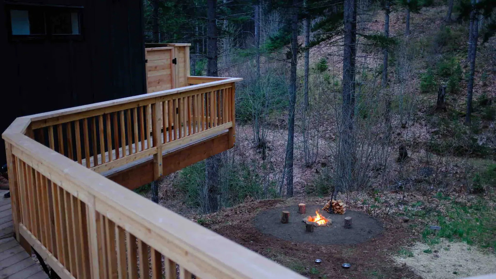
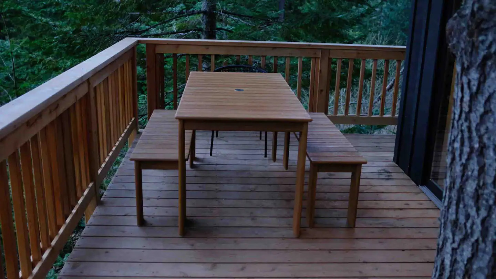
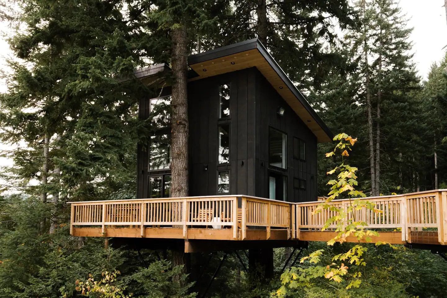
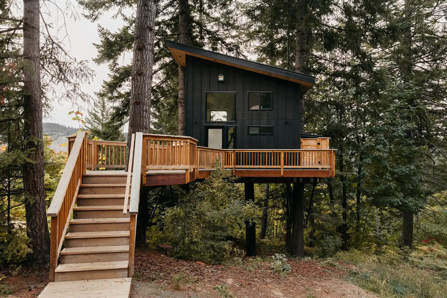
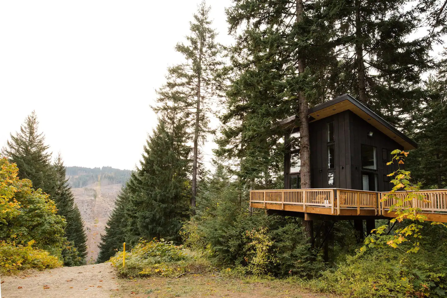
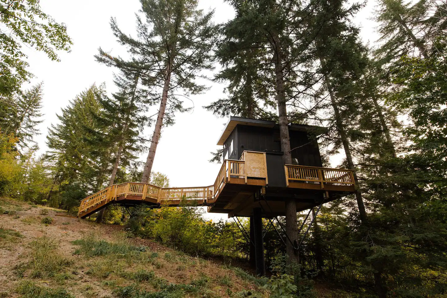
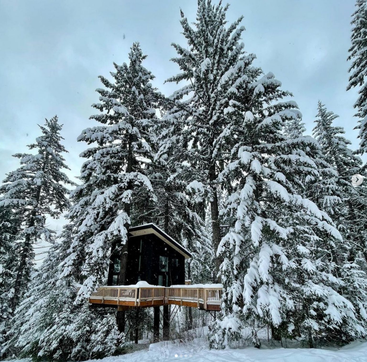



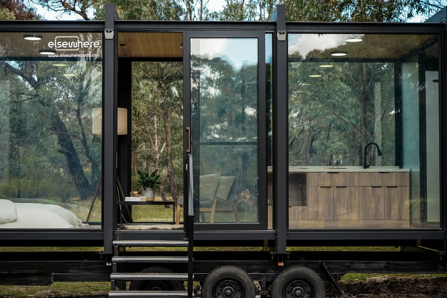
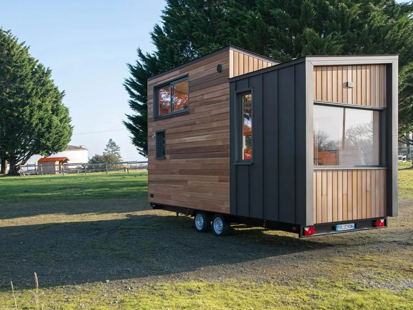
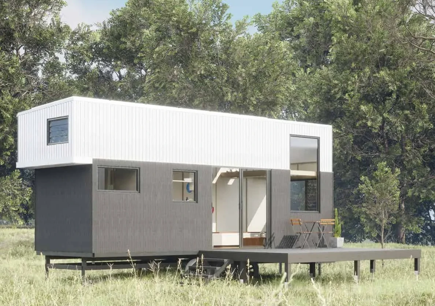

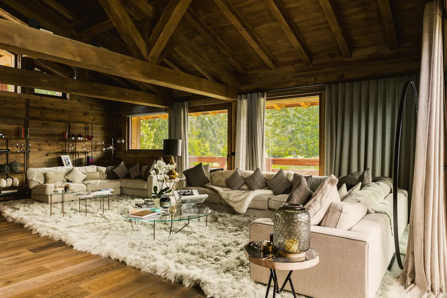
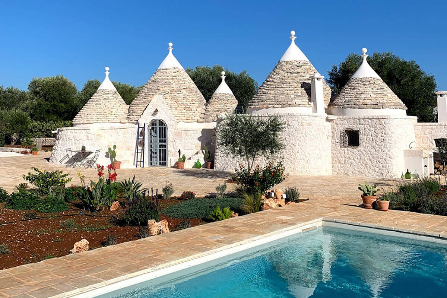
Commentaires