Une double maison A Frame spectaculaire au bord de l'eau
La cabane Gisoom est un projet d'une spectaculaire double maison A Frame conçue par l'architecte et designer 3D Soheil Kiani où deux volumes séparés sont reliés par un pont aérien en verre. Deux cabanes symétriques reliées ont été imaginé dans les contreforts de la forêt de Gisoom, près de la ville de Talesh, en Iran. Elle est située au bord d'un lac, et immerge les habitants dans la nature sauvage iranienne.
Ses façades à double orientation captent la lumière naturelle et offrent des vues le paysage. Elles sont complétées par des avant-toits pour protéger l'intérieur du soleil, pendant les saisons les plus chaudes. Le bois, le béton et le verre sont utilisés pour la structure extérieure, mais également à l'intérieur, un gage de durabilité dans cette région au climat changeant. L'aménagement intérieur est minimaliste, laissant la vedette à l'architecture de cette double maison A Frame, et à son environnement privilégié. Chaque volume comporte deux niveaux distincts, une zone commune au rez-de-chaussée et une chambre au premier étage.
The Gisoom hut is a spectacular double A Frame house project designed by architect and 3D designer Soheil Kiani where two separate volumes are connected by a glass sky bridge. Two connected symmetrical huts have been imagined in the foothills of the Gisoom forest, near the city of Talesh, Iran. It is located on the edge of a lake, and immerses the inhabitants in the Iranian wilderness.
Its dual-oriented facades capture natural light and offer views of the landscape. They are complemented by eaves to protect the interior from the sun during the warmer seasons. Wood, concrete and glass are used for the exterior structure, but also for the interior, a guarantee of durability in this region with its changing climate. The interior design is minimalist, leaving the spotlight on the architecture of this double A Frame house and its privileged environment. Each volume has two distinct levels, a common area on the ground floor and a bedroom on the first floor.

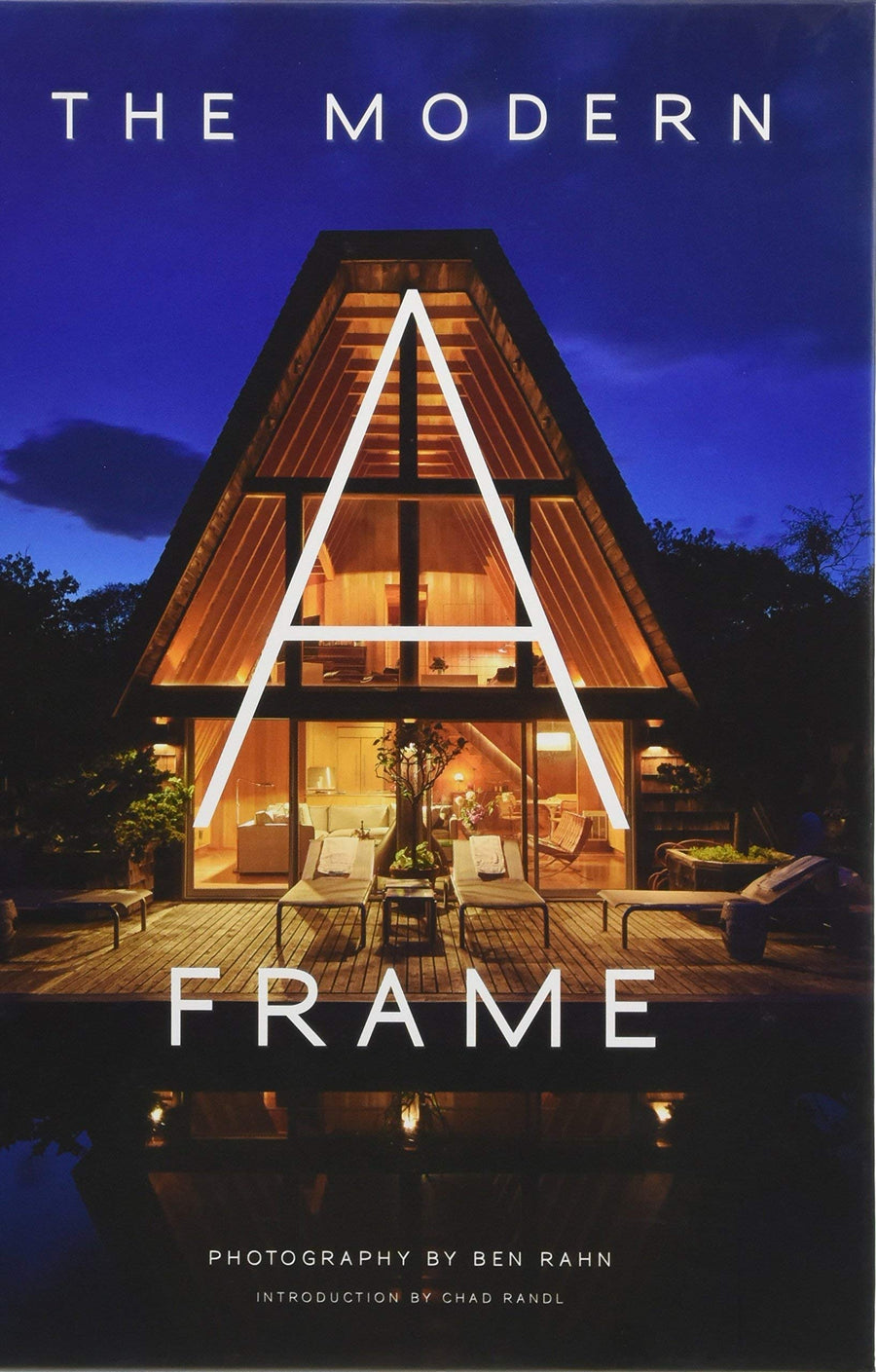


Ses façades à double orientation captent la lumière naturelle et offrent des vues le paysage. Elles sont complétées par des avant-toits pour protéger l'intérieur du soleil, pendant les saisons les plus chaudes. Le bois, le béton et le verre sont utilisés pour la structure extérieure, mais également à l'intérieur, un gage de durabilité dans cette région au climat changeant. L'aménagement intérieur est minimaliste, laissant la vedette à l'architecture de cette double maison A Frame, et à son environnement privilégié. Chaque volume comporte deux niveaux distincts, une zone commune au rez-de-chaussée et une chambre au premier étage.
Spectacular double A Frame house on the waterfront
The Gisoom hut is a spectacular double A Frame house project designed by architect and 3D designer Soheil Kiani where two separate volumes are connected by a glass sky bridge. Two connected symmetrical huts have been imagined in the foothills of the Gisoom forest, near the city of Talesh, Iran. It is located on the edge of a lake, and immerses the inhabitants in the Iranian wilderness.
Its dual-oriented facades capture natural light and offer views of the landscape. They are complemented by eaves to protect the interior from the sun during the warmer seasons. Wood, concrete and glass are used for the exterior structure, but also for the interior, a guarantee of durability in this region with its changing climate. The interior design is minimalist, leaving the spotlight on the architecture of this double A Frame house and its privileged environment. Each volume has two distinct levels, a common area on the ground floor and a bedroom on the first floor.
Livres




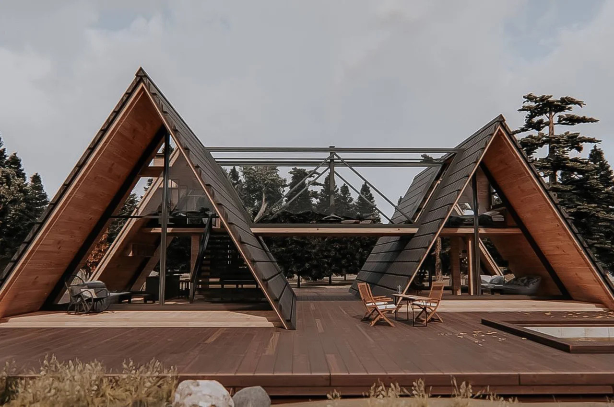

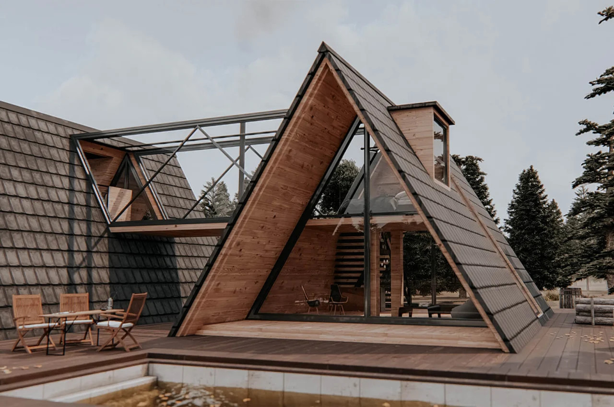
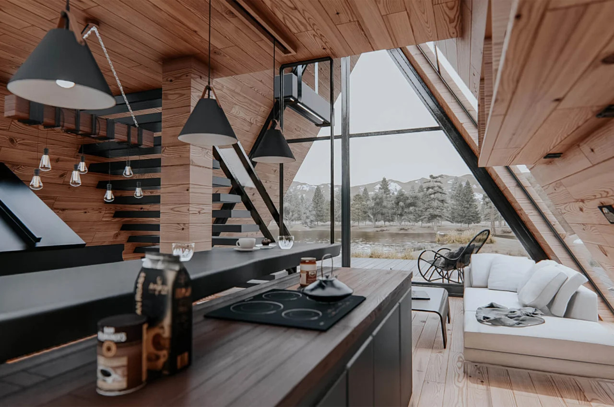
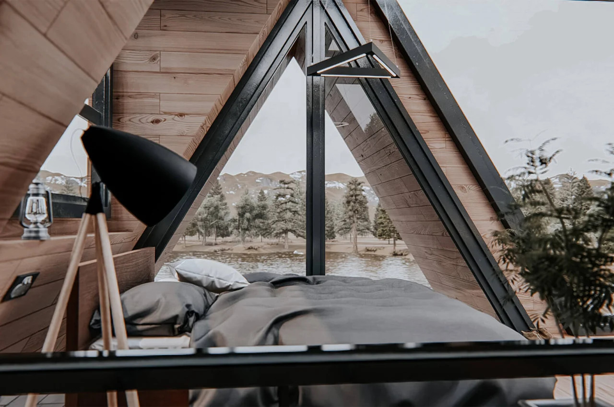
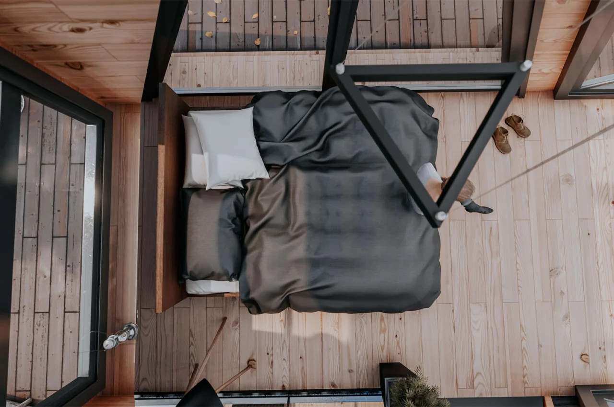
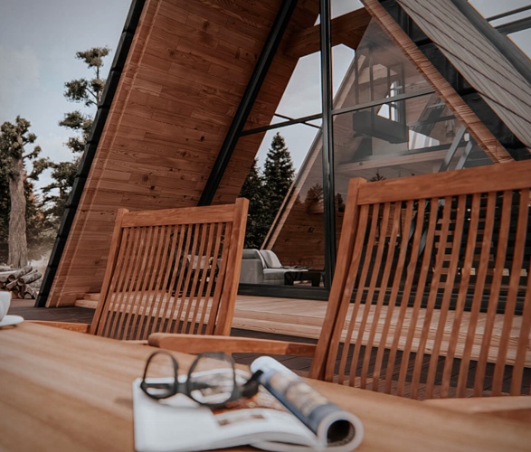
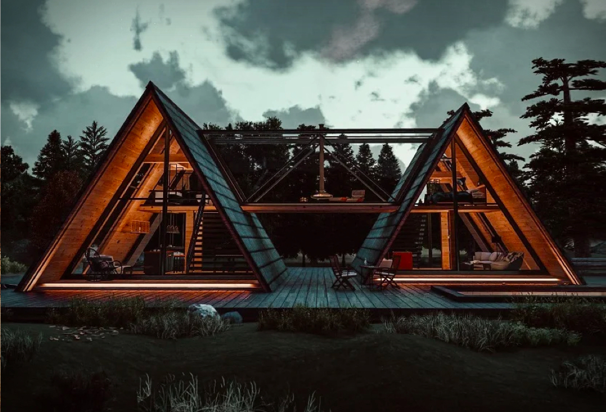
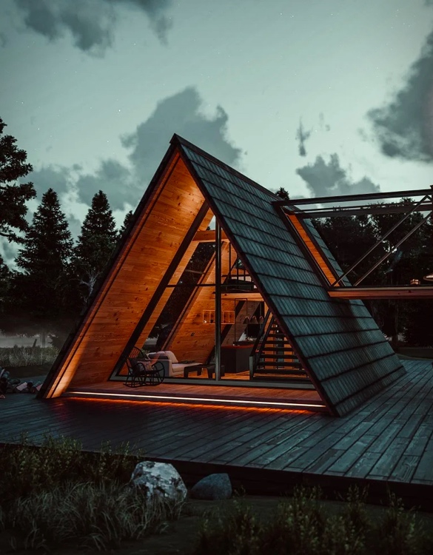
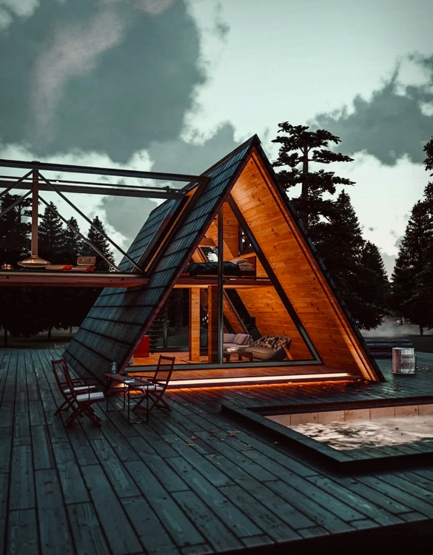
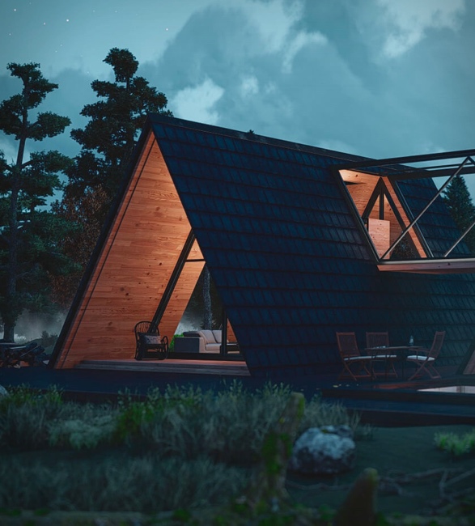
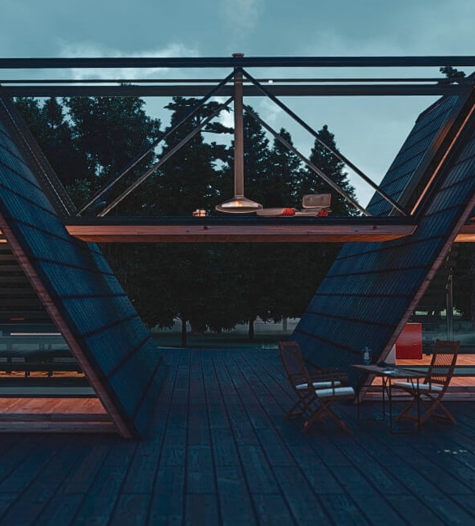



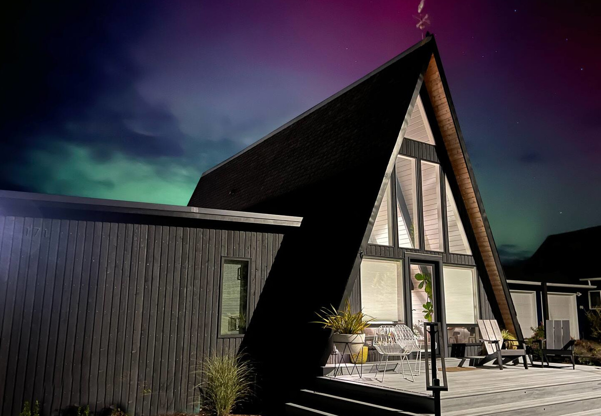
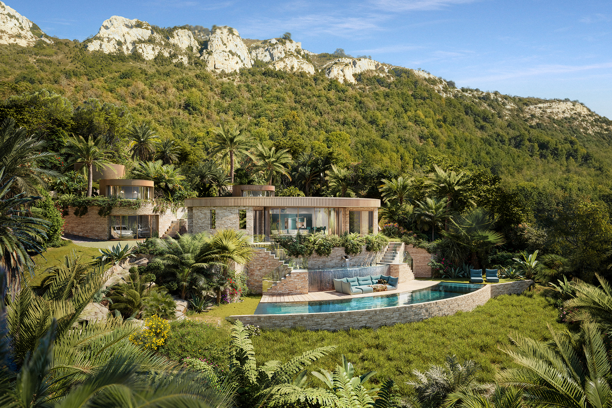


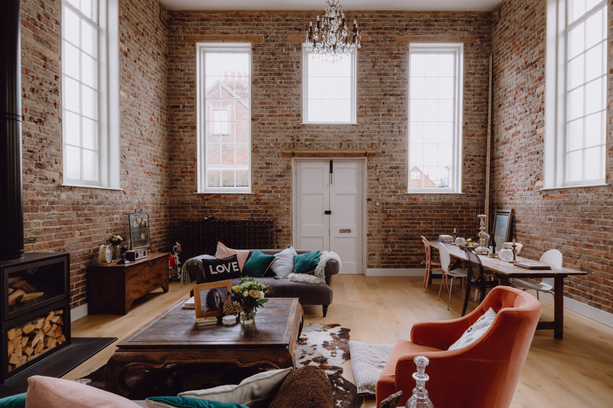
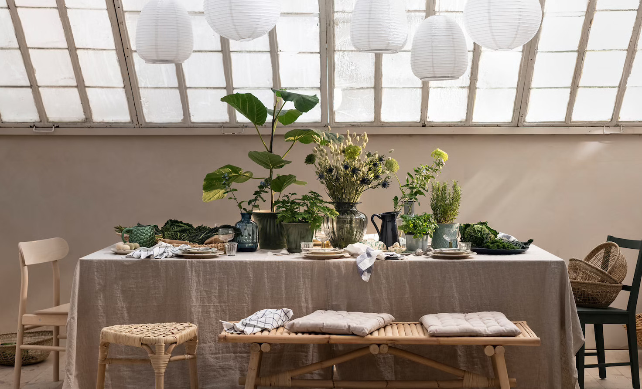
Commentaires