Une mini maison de 18m2 inspirée par le Japon (avec plan)
Woodlands Hideout est une mini maison de 18m2 inspirée par le concept japonais de bain de forêt, ou shinrin-yoku, installée dans les bois, en Oregon,qui peut se louer chez Airbnb. Dessinée par l'architecte Rico Castillero de Further Society, elle est d'une conception minimaliste avec son intérieur en OSB, et les éléments juste indispensables à un séjour de quelques jours au milieu des arbres. Idéale pour se déconnecter du monde (et vu son état, il nous semble que c'est un excellent projet), elle est entourée par les somptueux pins d'Oregon.
Son orientation et sa forme ont été étudiées par l'architecte en tenant compte de l'orientation et de la présence des arbres sur le terrain, avec une pente de toit qui permet aux aiguilles de pin de s'évacuer naturellement. Elle est faite d'une structure en acier avec un intérieur maximisé par l'architecte. Dans la partie la plus haute, il a installé la douche et de la cuisine, et dans la partie la plus basse, les espaces où l'on s'installe en se couchant, ou assis comme autour de la table. La façade sombre de cette mini maison de 18m2 inspirée par le Japon s'intègre au milieu de ce paysage forestier sans le heurter.
Woodlands Hideout is an 18m2 tiny house set in the woods in Oregon, inspired by the Japanese concept of a forest bath, or shinrin-yoku, which can be rented on Airbnb. Designed by architect Rico Castillero of Further Society, it has a minimalist design with an OSB interior and just the right elements for a few days in the trees. Ideal for disconnecting from the world (and given its condition, we think it's a great project), it is surrounded by the sumptuous Oregon pines.
Its orientation and shape have been designed by the architect' taking into account the orientation and presence of the trees on the site, with a roof slope that allows the pine needles to drain naturally. It is made of a steel structure with an interior maximised by the architect. In the highest part, he installed the shower and the kitchen, and in the lowest part, the spaces where one settles while lying down, or sitting as around the table. The dark façade of this 18m2 tiny house blends in with the forest landscape without clashing with it.




Son orientation et sa forme ont été étudiées par l'architecte en tenant compte de l'orientation et de la présence des arbres sur le terrain, avec une pente de toit qui permet aux aiguilles de pin de s'évacuer naturellement. Elle est faite d'une structure en acier avec un intérieur maximisé par l'architecte. Dans la partie la plus haute, il a installé la douche et de la cuisine, et dans la partie la plus basse, les espaces où l'on s'installe en se couchant, ou assis comme autour de la table. La façade sombre de cette mini maison de 18m2 inspirée par le Japon s'intègre au milieu de ce paysage forestier sans le heurter.
Japanese-inspired 18m2 tiny house (with floor plan)
Woodlands Hideout is an 18m2 tiny house set in the woods in Oregon, inspired by the Japanese concept of a forest bath, or shinrin-yoku, which can be rented on Airbnb. Designed by architect Rico Castillero of Further Society, it has a minimalist design with an OSB interior and just the right elements for a few days in the trees. Ideal for disconnecting from the world (and given its condition, we think it's a great project), it is surrounded by the sumptuous Oregon pines.
Its orientation and shape have been designed by the architect' taking into account the orientation and presence of the trees on the site, with a roof slope that allows the pine needles to drain naturally. It is made of a steel structure with an interior maximised by the architect. In the highest part, he installed the shower and the kitchen, and in the lowest part, the spaces where one settles while lying down, or sitting as around the table. The dark façade of this 18m2 tiny house blends in with the forest landscape without clashing with it.
Livres




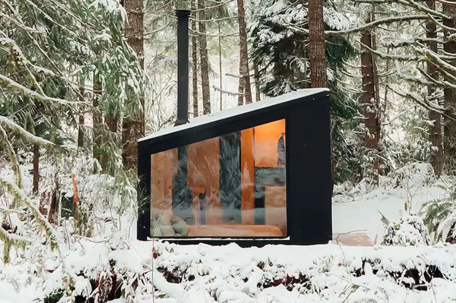

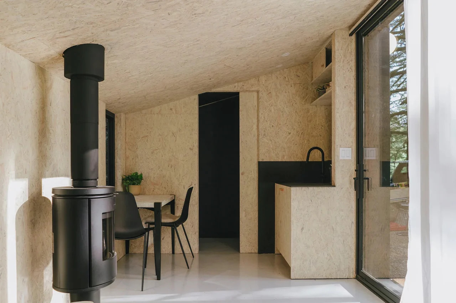
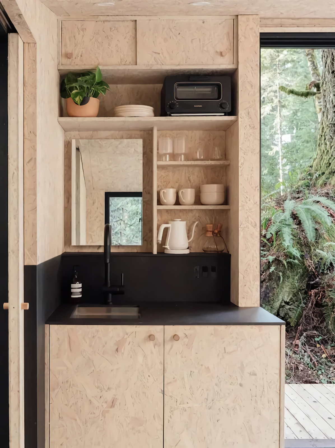
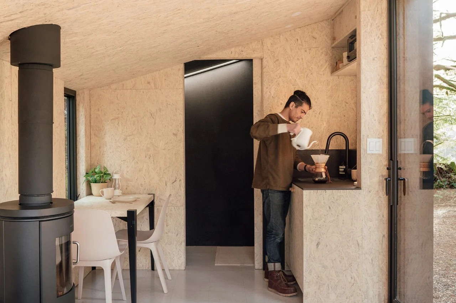
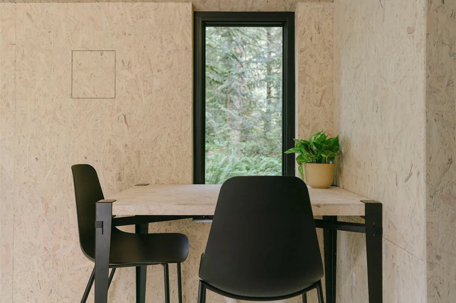
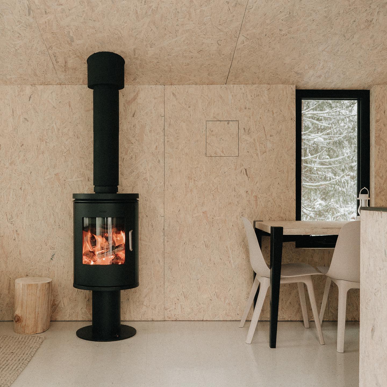
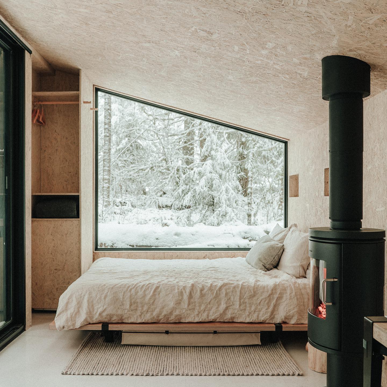
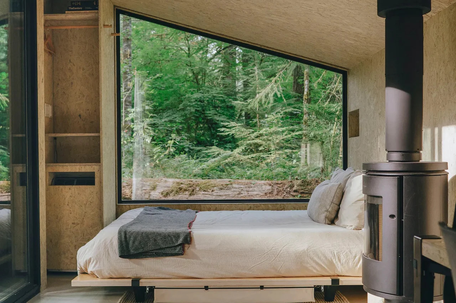
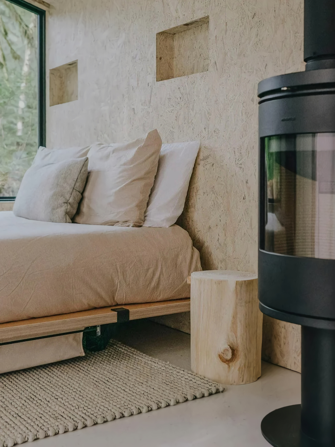
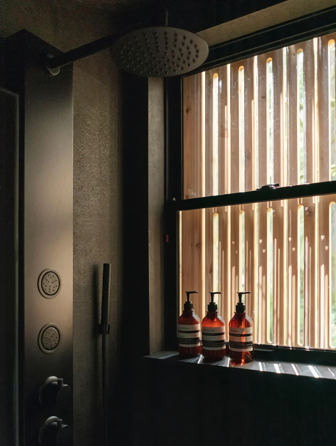
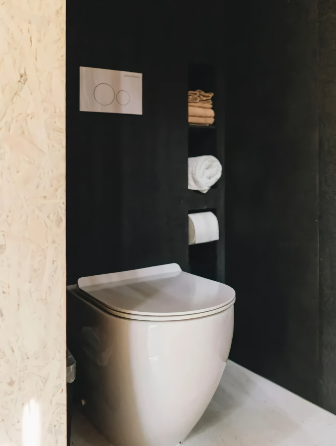
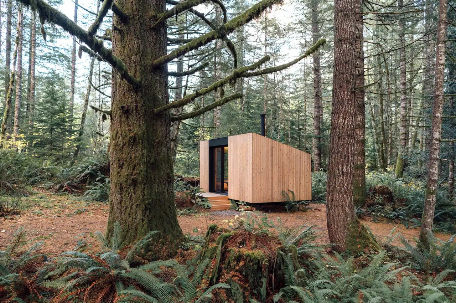
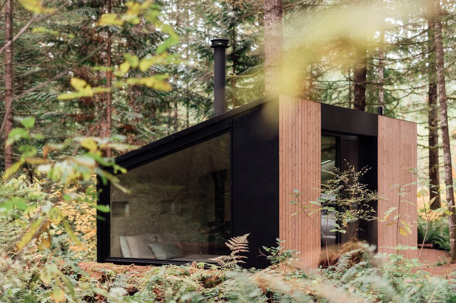
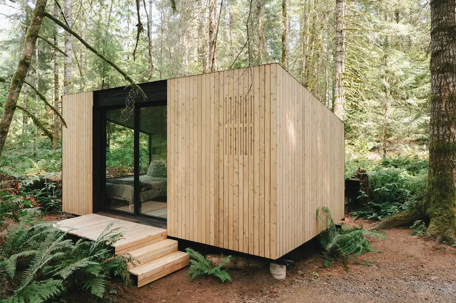
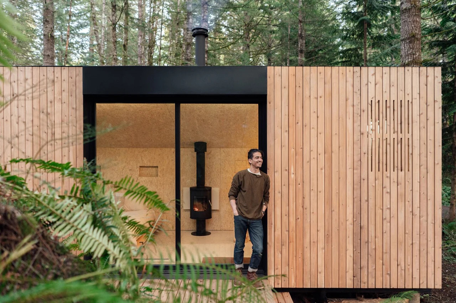
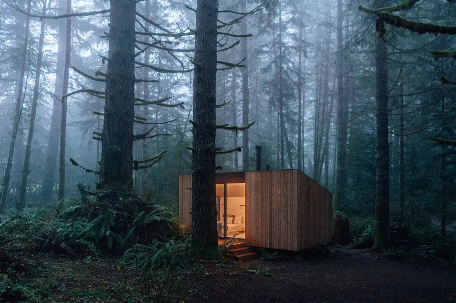
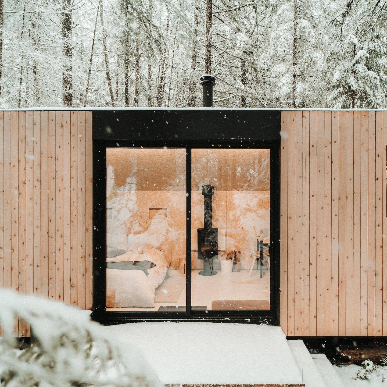
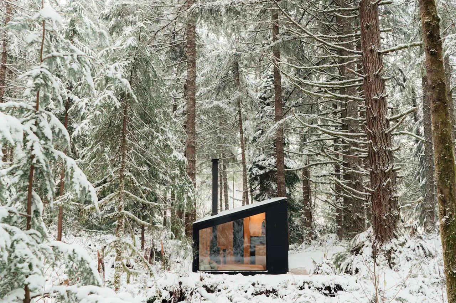
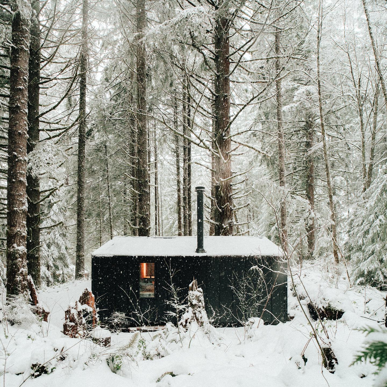
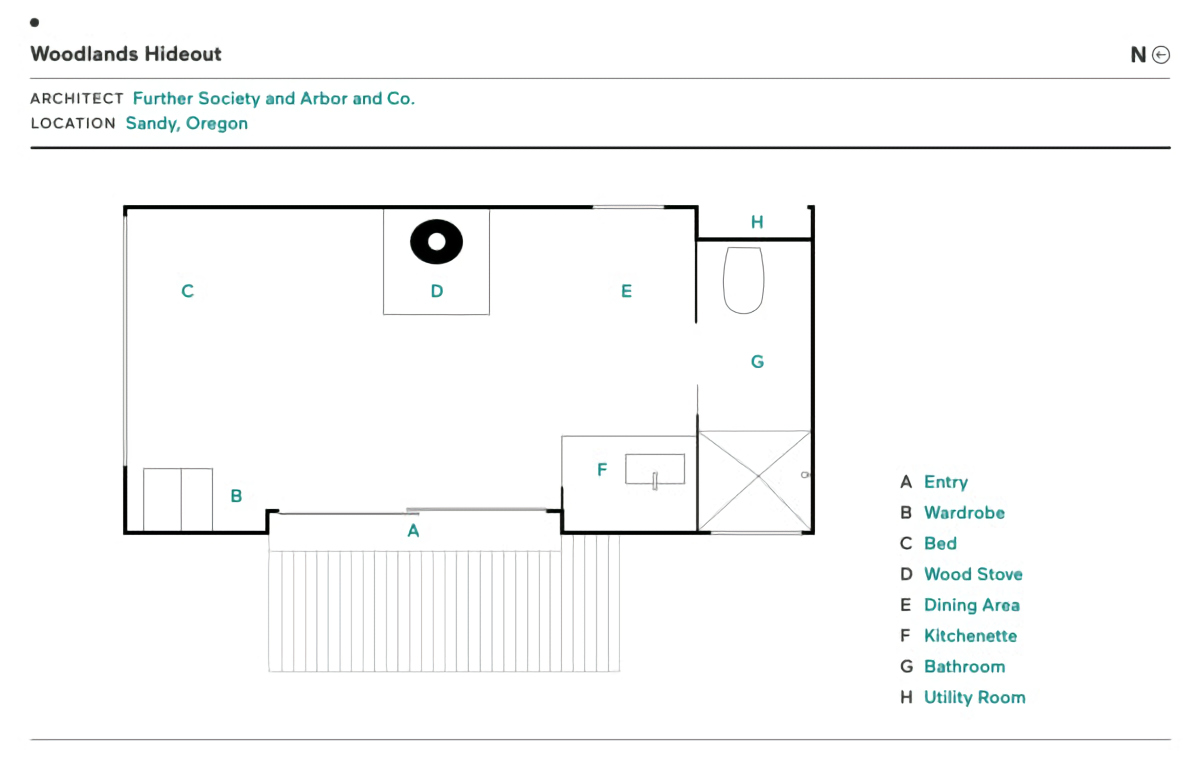



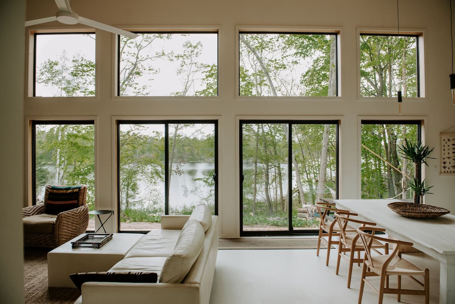
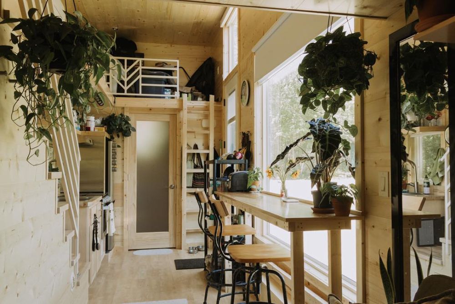
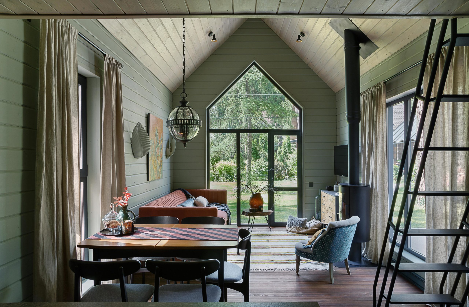
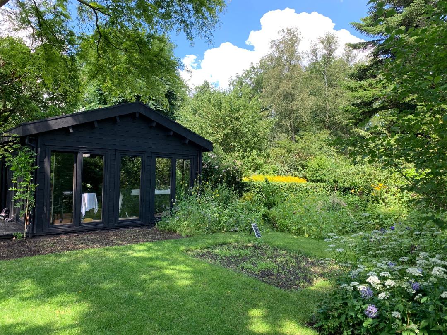
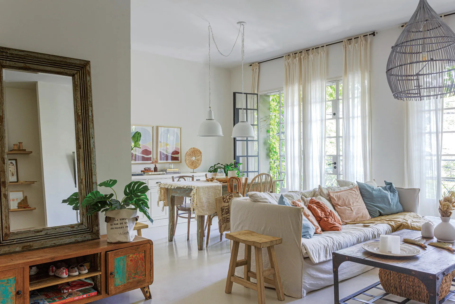
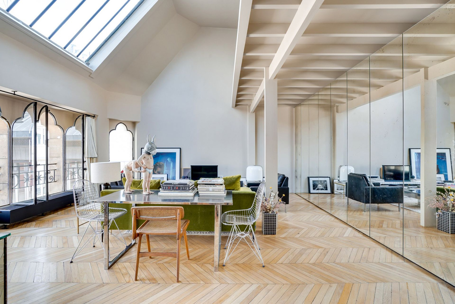
Commentaires