Une maison rustique rénovée et modernisée en Espagne
Cette maison rustique rénovée et modernisée est un mélange du meilleur de ce que l'on peut trouver entre habitat ancien et contemporain. Les propriétaires de cette maison du Pays basque espagnol ont confié leur projet à Amai Studio, pour que la bâtisse corresponde à leurs besoins, la rendent plus pratique à vivre, et plus lumineuse, sans pour cela lui ôter son âme d'origine. Immergée dans la nature, elle offre une vue verdoyante à travers ses grandes fenêtres.
La principale transformation a été d'ouvrir une verrière entre le salon et la cuisine pour les relier visuellement et créer une sensation d'espace. Les murs ont été repeints de couleur claire, les sols changés pour harmoniser leur aspect, et un autre des points importants à traiter concernait le couloir. Celui-ci, très long devait devenir un véritable atout pour cette maison rustique rénovée, et il a été décoré d'un élégant soubassement en bois surmonté d'un papier-peint neutre, et éclairé naturellement par la verrière de la cuisine. Ce qui était autrefois un long passage sombre et peu agréable, a pris des allures de pièce à part entière. Malgré un budget limité, avec de bonnes solutions décoratives, et peu de changement sur le plan initial, cette maison a retrouvé une seconde jeunesse. Photo : Irati Ayerza Photography
This renovated and modernised rustic house is a blend of the best of the old and the new. The owners of this house in the Spanish Basque Country entrusted their project to Amai Studio, so that the house would meet their needs, make it more practical to live in, and brighter, without taking away its original soul. Immersed in nature, it offers a green view through its large windows.
The main transformation was to open a glass panel between the living room and the kitchen to connect them visually and create a feeling of space. The walls were repainted in a light colour, the floors were changed to harmonise their appearance, and another of the important points to be dealt with concerned the corridor. The long hallway was to become a real asset to this renovated rustic house, and was decorated with an elegant wooden base topped with a neutral wallpaper, and naturally lit by the kitchen glass wall. What was once a long, dark and unpleasant passageway has become a room in its own right. Despite a limited budget, with good decorative solutions and little change to the original plan, this house has been given a new lease on life. Photo: Irati Ayerza Photography
Source : Micasa








La principale transformation a été d'ouvrir une verrière entre le salon et la cuisine pour les relier visuellement et créer une sensation d'espace. Les murs ont été repeints de couleur claire, les sols changés pour harmoniser leur aspect, et un autre des points importants à traiter concernait le couloir. Celui-ci, très long devait devenir un véritable atout pour cette maison rustique rénovée, et il a été décoré d'un élégant soubassement en bois surmonté d'un papier-peint neutre, et éclairé naturellement par la verrière de la cuisine. Ce qui était autrefois un long passage sombre et peu agréable, a pris des allures de pièce à part entière. Malgré un budget limité, avec de bonnes solutions décoratives, et peu de changement sur le plan initial, cette maison a retrouvé une seconde jeunesse. Photo : Irati Ayerza Photography
Renovated and modernised rustic house in Spain
This renovated and modernised rustic house is a blend of the best of the old and the new. The owners of this house in the Spanish Basque Country entrusted their project to Amai Studio, so that the house would meet their needs, make it more practical to live in, and brighter, without taking away its original soul. Immersed in nature, it offers a green view through its large windows.
The main transformation was to open a glass panel between the living room and the kitchen to connect them visually and create a feeling of space. The walls were repainted in a light colour, the floors were changed to harmonise their appearance, and another of the important points to be dealt with concerned the corridor. The long hallway was to become a real asset to this renovated rustic house, and was decorated with an elegant wooden base topped with a neutral wallpaper, and naturally lit by the kitchen glass wall. What was once a long, dark and unpleasant passageway has become a room in its own right. Despite a limited budget, with good decorative solutions and little change to the original plan, this house has been given a new lease on life. Photo: Irati Ayerza Photography
Source : Micasa
Shop the look !




Livres




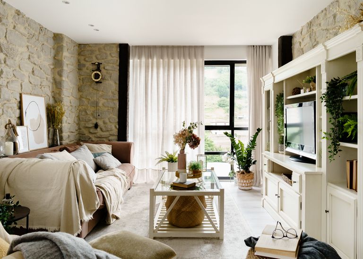

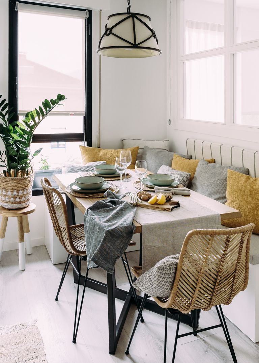
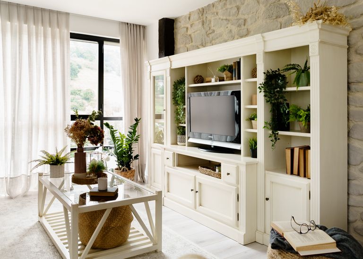
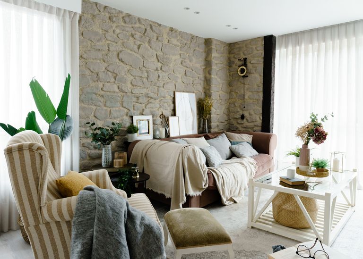
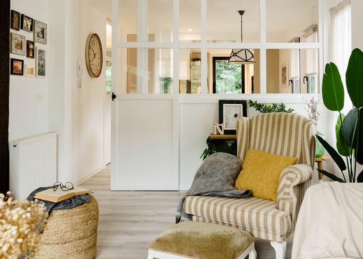
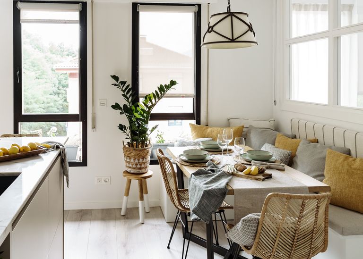
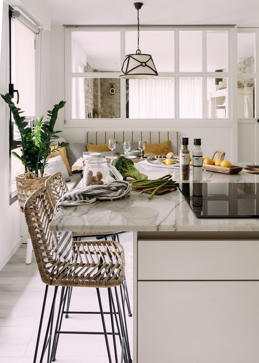
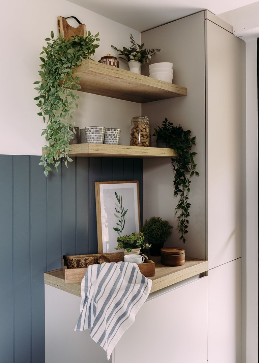
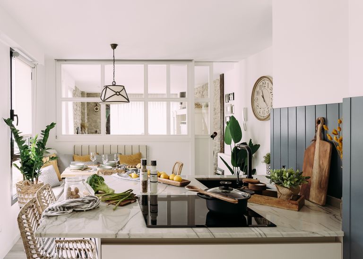
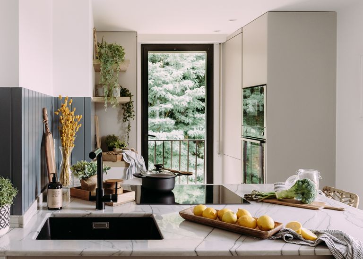
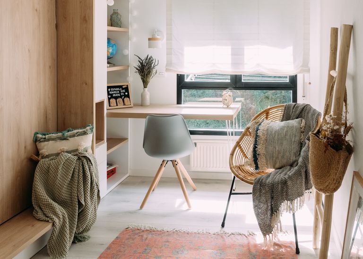
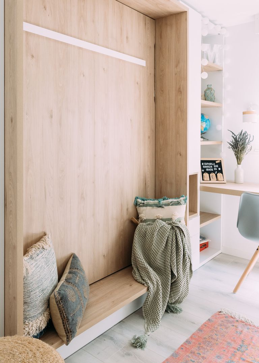
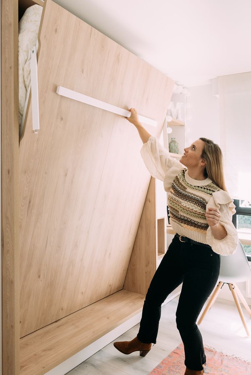
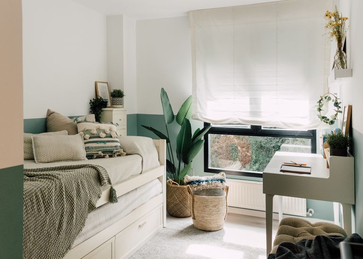
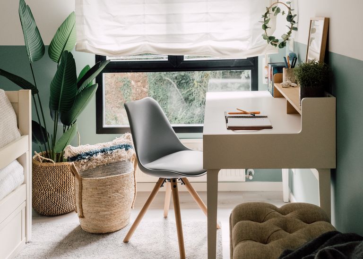
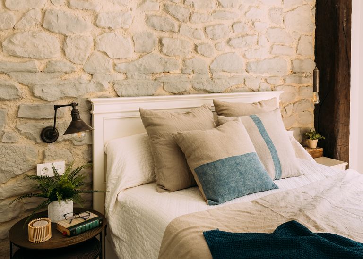
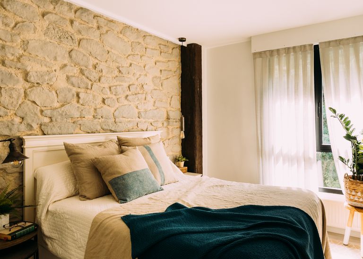
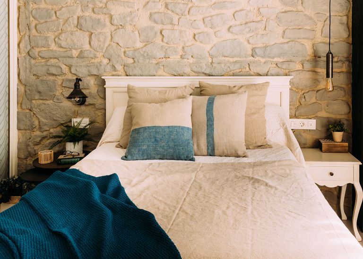
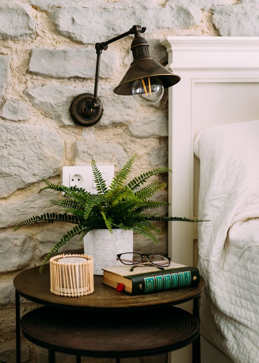
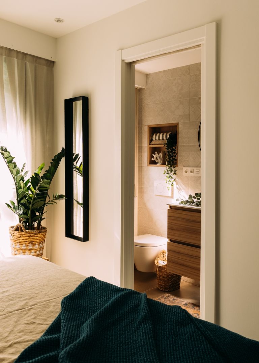
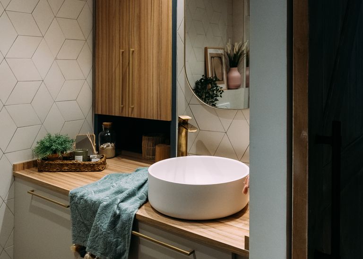
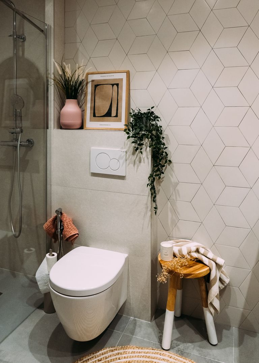
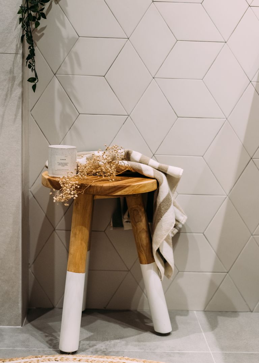
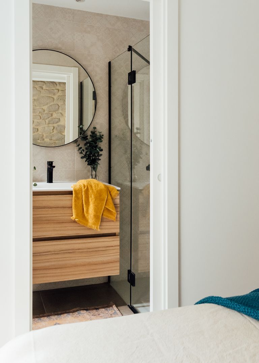
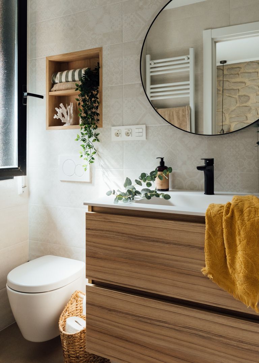
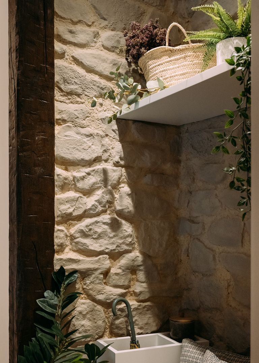
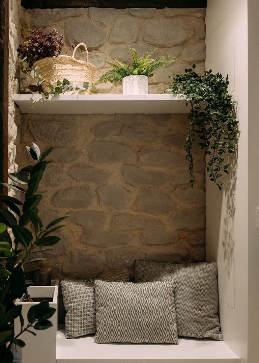
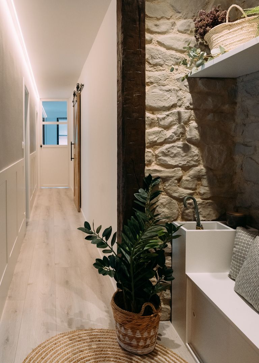
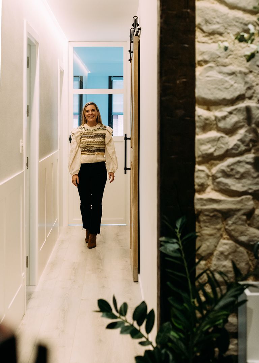



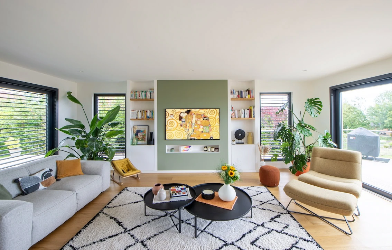
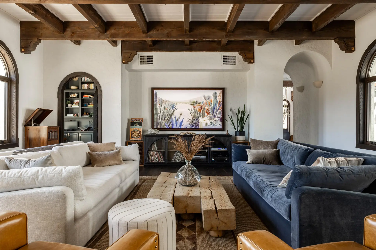
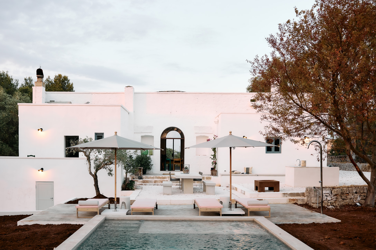
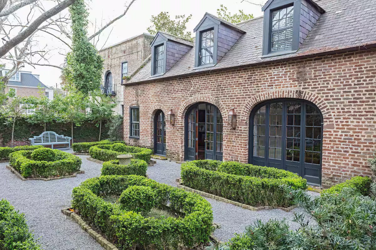
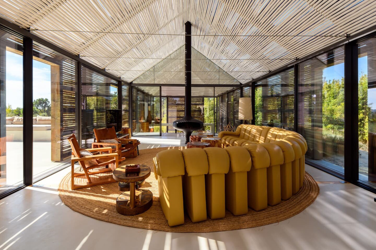
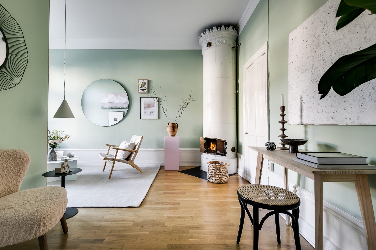
Commentaires