Une mini maison londonienne de 30m2 au design actuel (avec plan)
Cette mini maison londonienne de 30m2 est située dans le quartier de Hackney, dans l'est de la capitale britannique. Son intérieur design voire minimaliste est parfaitement aménagé, avec une cuisine de couleur verte au premier niveau, un espace salon confortable, et la salle de bain aux couleurs douces. Ce rez-de-chaussée fait 20m2 au sol. L'étage de 10m2 accueille l'espace chambre sur la mezzanine accessible par un escalier confortable.
Certains comparent cette mini maison londonienne de 30m2 à un abri de jardin, tant son architecture et sa superficie s'en rapproche. Pourtant à l'intérieur, il n'y a rien qui suggère que l'on ait bâclé ni les aménagements, ni la décoration. Bien entendu, celle-ci est particulièrement simple, mais elle correspond à ceux qui aiment les lieux épurés, dans lesquels ils trouvent une certaine sérénité. Chaque centimètre carré est parfaitement exploité, et elle ne manque pas de rangements, un incontournable des petites surfaces. On peut admirer ici le travail des architectes, car si elle est petite, cette maison est pratique et belle, et idéale pour celui ou celle qui veut vivre au coeur d'une ville dynamique de façon individuelle.
This 30m2 London mini house is located in Hackney, in the east of the British capital. Its minimalist design interior is perfectly appointed, with a green kitchen on the first level, a comfortable living area, and the bathroom in soft colours. The ground floor is 20m2. The first floor is 10m2 and houses the bedroom area on the mezzanine accessible by a comfortable staircase.
Some people compare this 30m2 mini London house to a garden shed, so close is its architecture and surface area. Yet inside, there is nothing to suggest that either the fittings or the decoration have been botched. Of course, this one is particularly simple, but it corresponds to those who like uncluttered places, in which they find a certain serenity. Every square centimetre is perfectly exploited, and there is no lack of storage space, a must for small areas. The work of the architects is to be admired here, for although it is small, this house is practical and beautiful, and ideal for those who want to live in the heart of a dynamic city in an individual way.
30m2
Source : Foxtons




Certains comparent cette mini maison londonienne de 30m2 à un abri de jardin, tant son architecture et sa superficie s'en rapproche. Pourtant à l'intérieur, il n'y a rien qui suggère que l'on ait bâclé ni les aménagements, ni la décoration. Bien entendu, celle-ci est particulièrement simple, mais elle correspond à ceux qui aiment les lieux épurés, dans lesquels ils trouvent une certaine sérénité. Chaque centimètre carré est parfaitement exploité, et elle ne manque pas de rangements, un incontournable des petites surfaces. On peut admirer ici le travail des architectes, car si elle est petite, cette maison est pratique et belle, et idéale pour celui ou celle qui veut vivre au coeur d'une ville dynamique de façon individuelle.
30m2 London mini house with a modern design (with plan)
This 30m2 London mini house is located in Hackney, in the east of the British capital. Its minimalist design interior is perfectly appointed, with a green kitchen on the first level, a comfortable living area, and the bathroom in soft colours. The ground floor is 20m2. The first floor is 10m2 and houses the bedroom area on the mezzanine accessible by a comfortable staircase.
Some people compare this 30m2 mini London house to a garden shed, so close is its architecture and surface area. Yet inside, there is nothing to suggest that either the fittings or the decoration have been botched. Of course, this one is particularly simple, but it corresponds to those who like uncluttered places, in which they find a certain serenity. Every square centimetre is perfectly exploited, and there is no lack of storage space, a must for small areas. The work of the architects is to be admired here, for although it is small, this house is practical and beautiful, and ideal for those who want to live in the heart of a dynamic city in an individual way.
30m2
Source : Foxtons
Livres




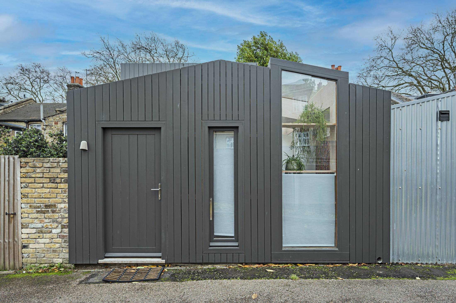

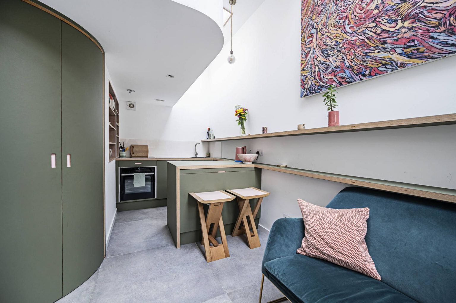
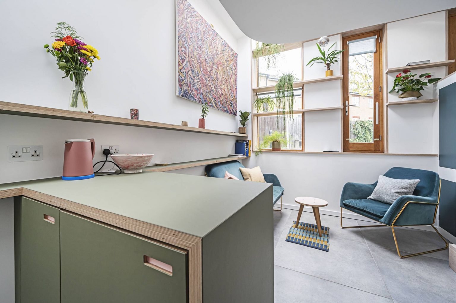
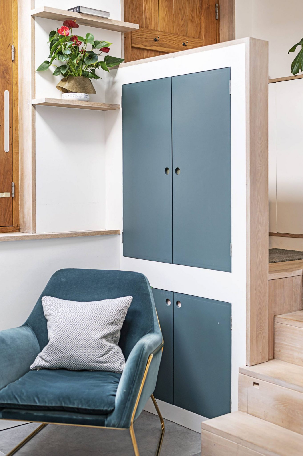
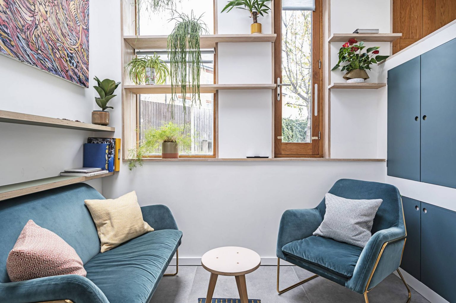
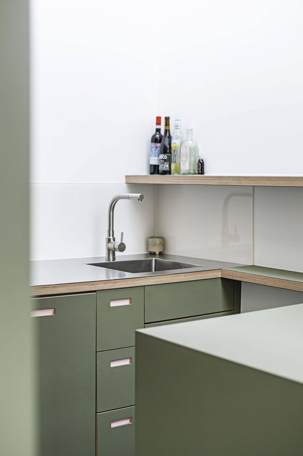
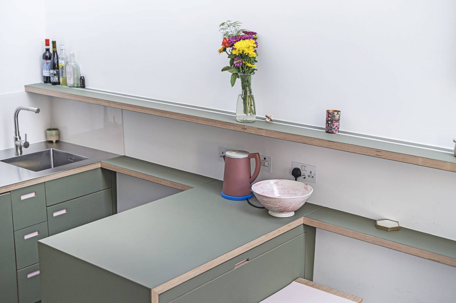
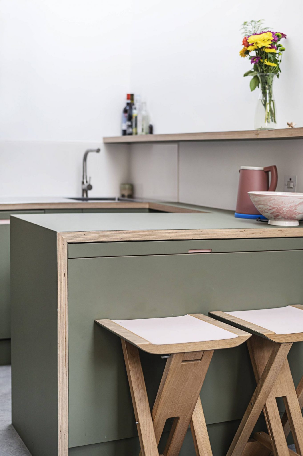
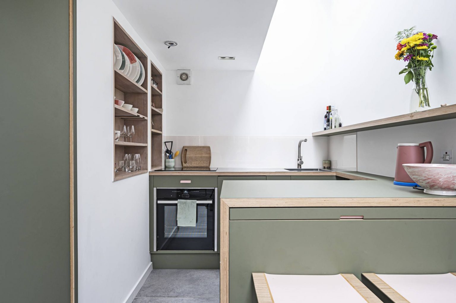
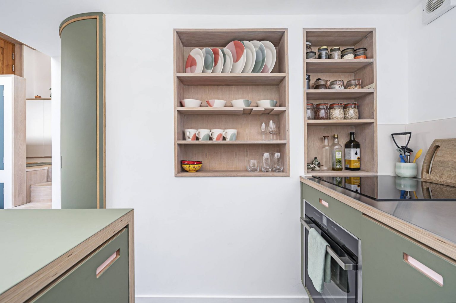
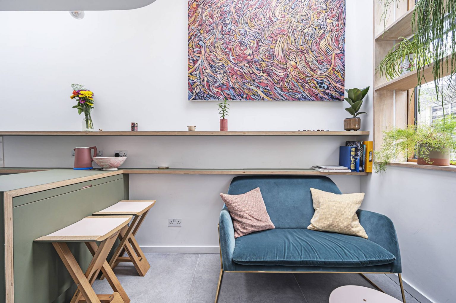
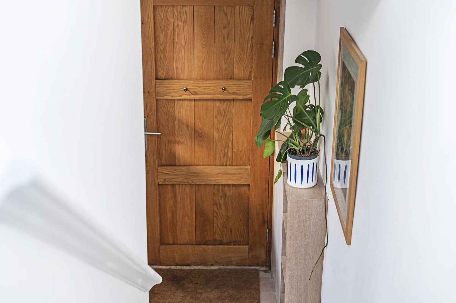
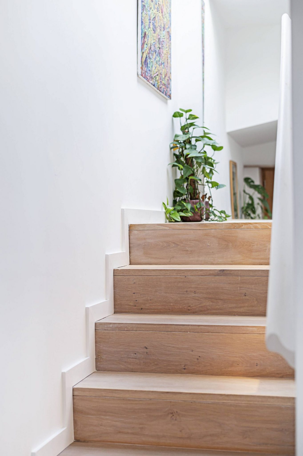
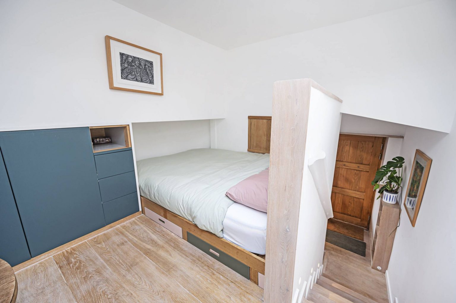
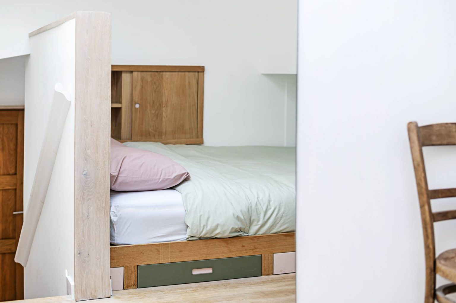
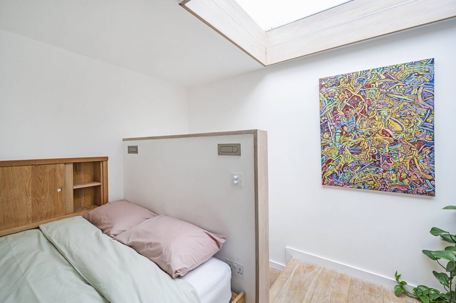
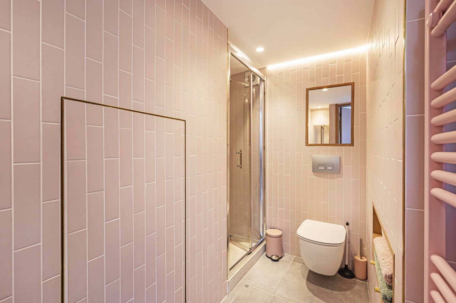
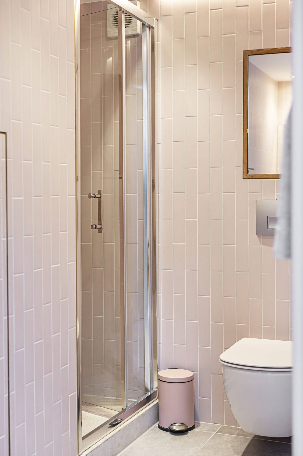
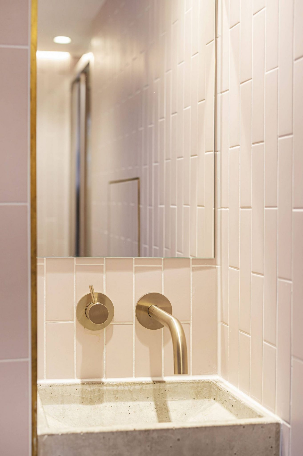
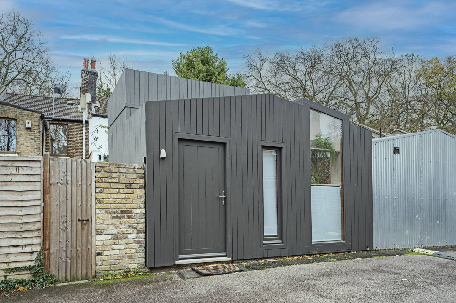
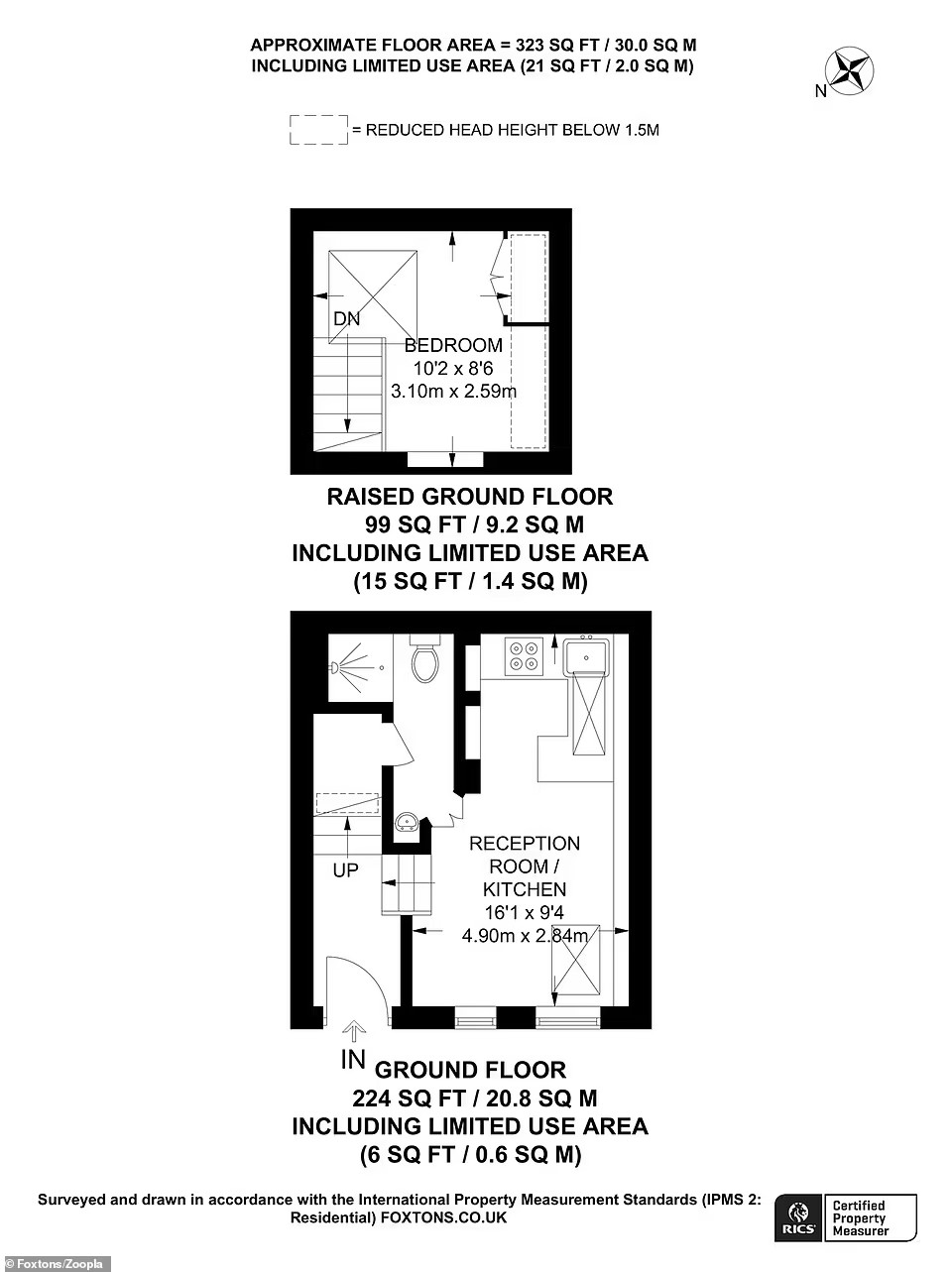



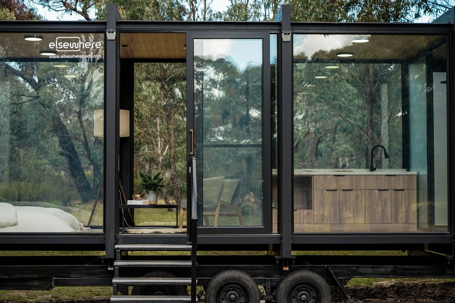
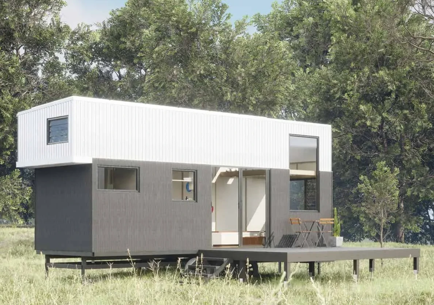
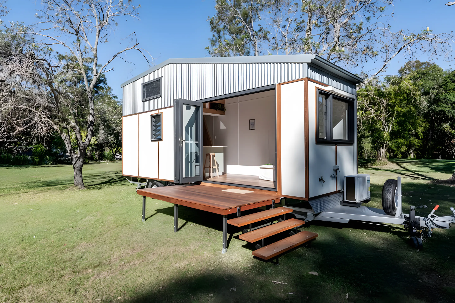
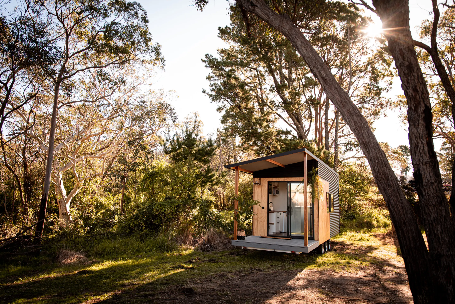
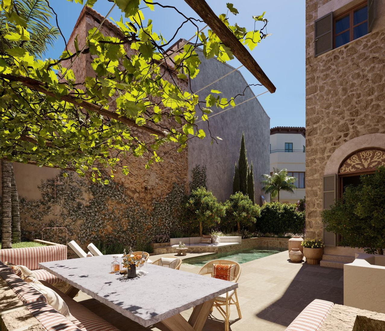
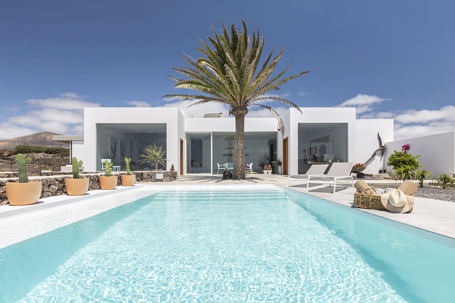
Commentaires