Cloison de verre pour une maison anglaise à ossature bois
La pièce la plus impressionnante de cette maison anglaise à ossature bois est sans aucun doute le salon central ouvert et surélevé avec sa cloison de verre à une extrémité qui offre des vues sur la campagne environnante. L'espace à la forte personnalité est très lumineux, avec ce choix architectural et ses hauts plafonds voûtés. La maison de plain-pied est située dans un petit village, et son jardin jouxte un domaine privé appartenant à un duc anglais.
La décoration contemporaine est adaptée à cette maison familiale aux beaux volumes, confortable et facile à vivre, mettant l'accent sur la convivialité avec son grand canapé bleu du salon, et sa cheminée en acier dans un angle. Un studio de jardin séparé offre une surface supplémentaire pour travailler à domicile, ou encore accueillir des amis. C'est là que se trouve une chambre pour les visiteurs de passage, un lieu où ici encore une cloison de verre s'ouvre sur la campagne, et cerise sur le gâteau sur une salle de bain extérieure avec une baignoire sur la terrasse. Qui n'aurait pas envie d'y prendre un bain?
The most impressive room in this English timber-framed house is undoubtedly the open, raised central living room with its glass wall at one end offering views of the surrounding countryside. The space has a strong personality and is very light, with this architectural choice and its high vaulted ceilings. The single-storey house is situated in a small village, and its garden adjoins a private estate belonging to an English duke.
The contemporary decoration is adapted to this family house with its beautiful volumes, comfortable and easy to live in, emphasizing conviviality with its large blue sofa in the living room, and its steel fireplace in a corner. A separate garden studio provides additional space for working from home or hosting friends. There is a bedroom for guests, a place where again a glass partition opens onto the countryside, and the icing on the cake is an outdoor bathroom with a bathtub on the terrace. Who wouldn't want to take a bath here?
426m2
Source : The Modern House








La décoration contemporaine est adaptée à cette maison familiale aux beaux volumes, confortable et facile à vivre, mettant l'accent sur la convivialité avec son grand canapé bleu du salon, et sa cheminée en acier dans un angle. Un studio de jardin séparé offre une surface supplémentaire pour travailler à domicile, ou encore accueillir des amis. C'est là que se trouve une chambre pour les visiteurs de passage, un lieu où ici encore une cloison de verre s'ouvre sur la campagne, et cerise sur le gâteau sur une salle de bain extérieure avec une baignoire sur la terrasse. Qui n'aurait pas envie d'y prendre un bain?
Glass wall for an English timber-frame house
The most impressive room in this English timber-framed house is undoubtedly the open, raised central living room with its glass wall at one end offering views of the surrounding countryside. The space has a strong personality and is very light, with this architectural choice and its high vaulted ceilings. The single-storey house is situated in a small village, and its garden adjoins a private estate belonging to an English duke.
The contemporary decoration is adapted to this family house with its beautiful volumes, comfortable and easy to live in, emphasizing conviviality with its large blue sofa in the living room, and its steel fireplace in a corner. A separate garden studio provides additional space for working from home or hosting friends. There is a bedroom for guests, a place where again a glass partition opens onto the countryside, and the icing on the cake is an outdoor bathroom with a bathtub on the terrace. Who wouldn't want to take a bath here?
426m2
Source : The Modern House
Shop the look !




Livres




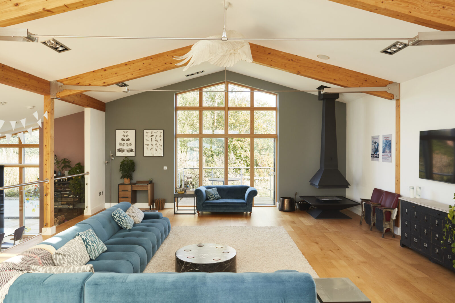

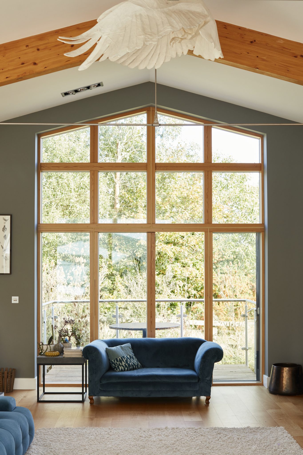
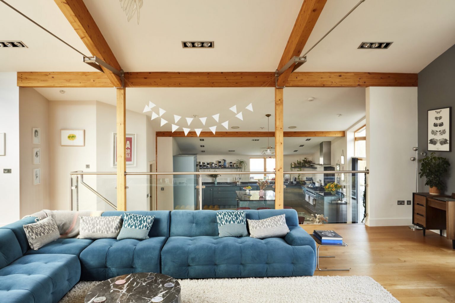
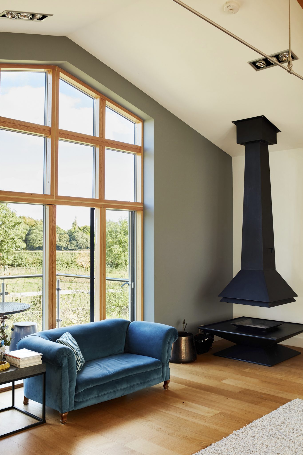
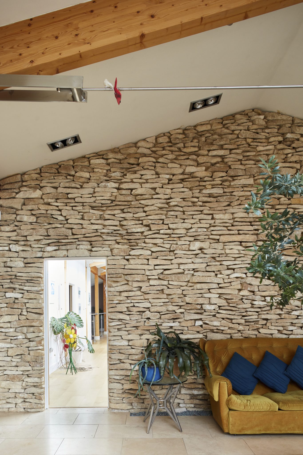
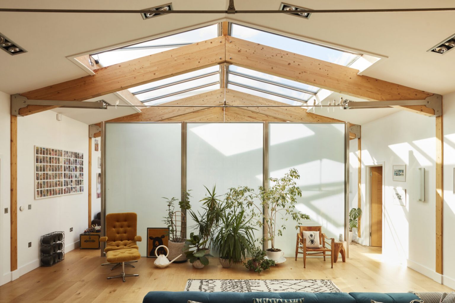
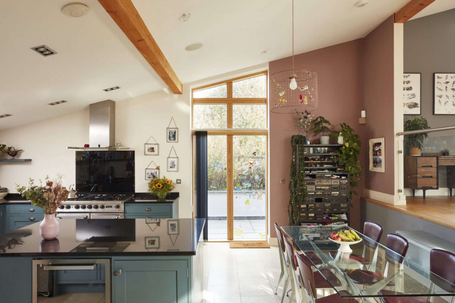
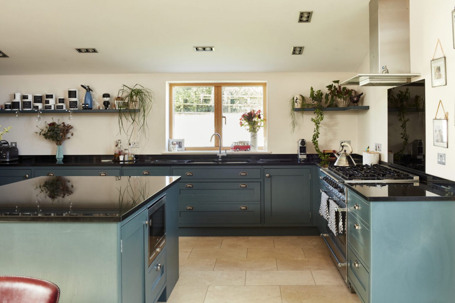
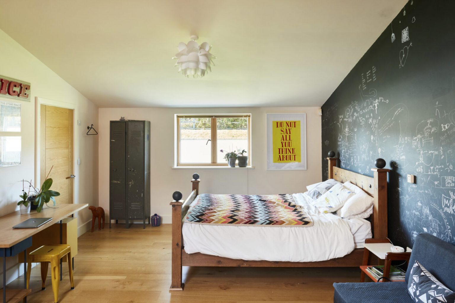
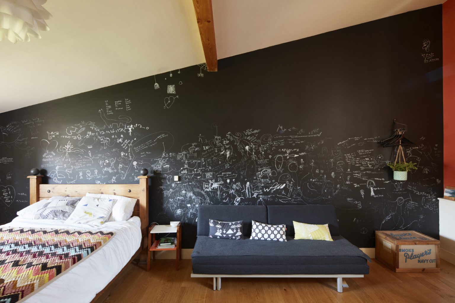
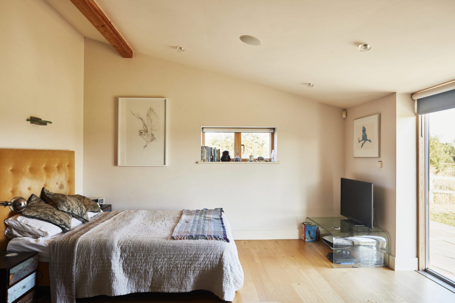
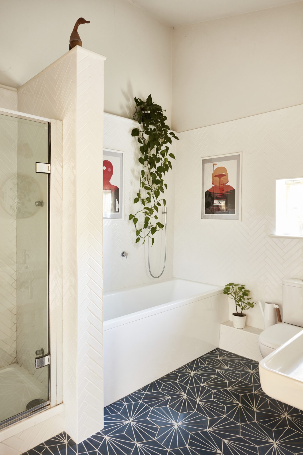
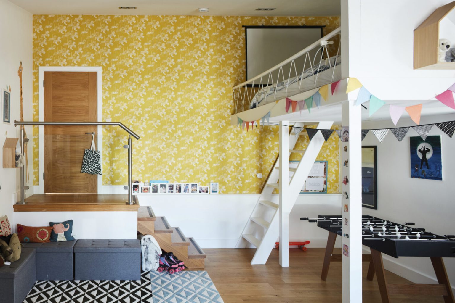
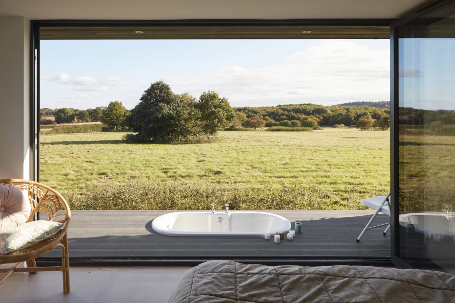
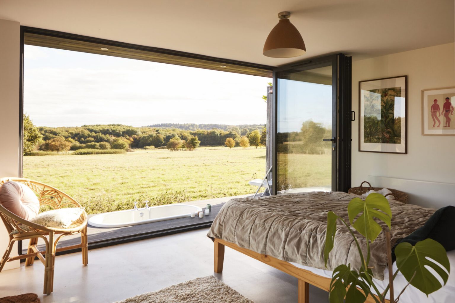
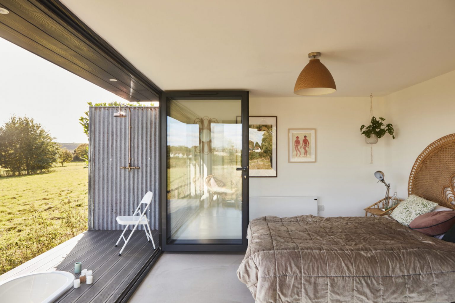
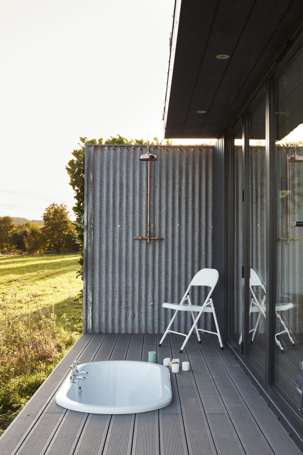
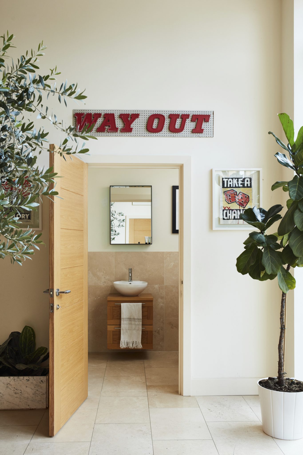
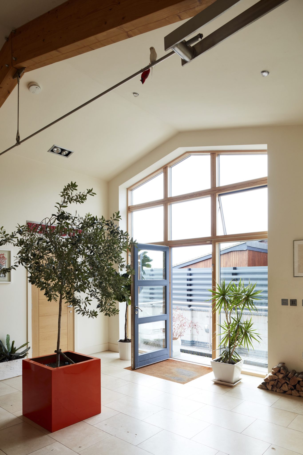
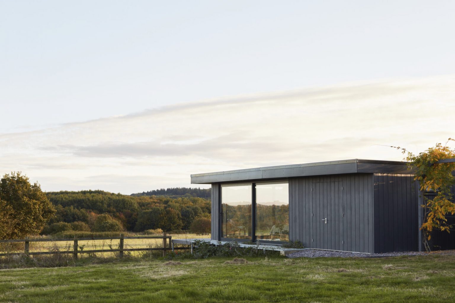
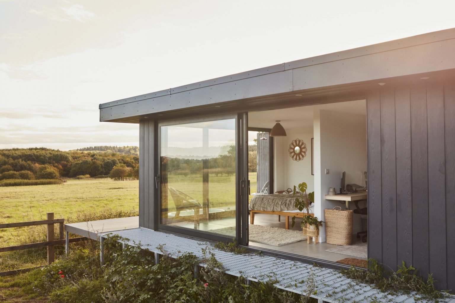
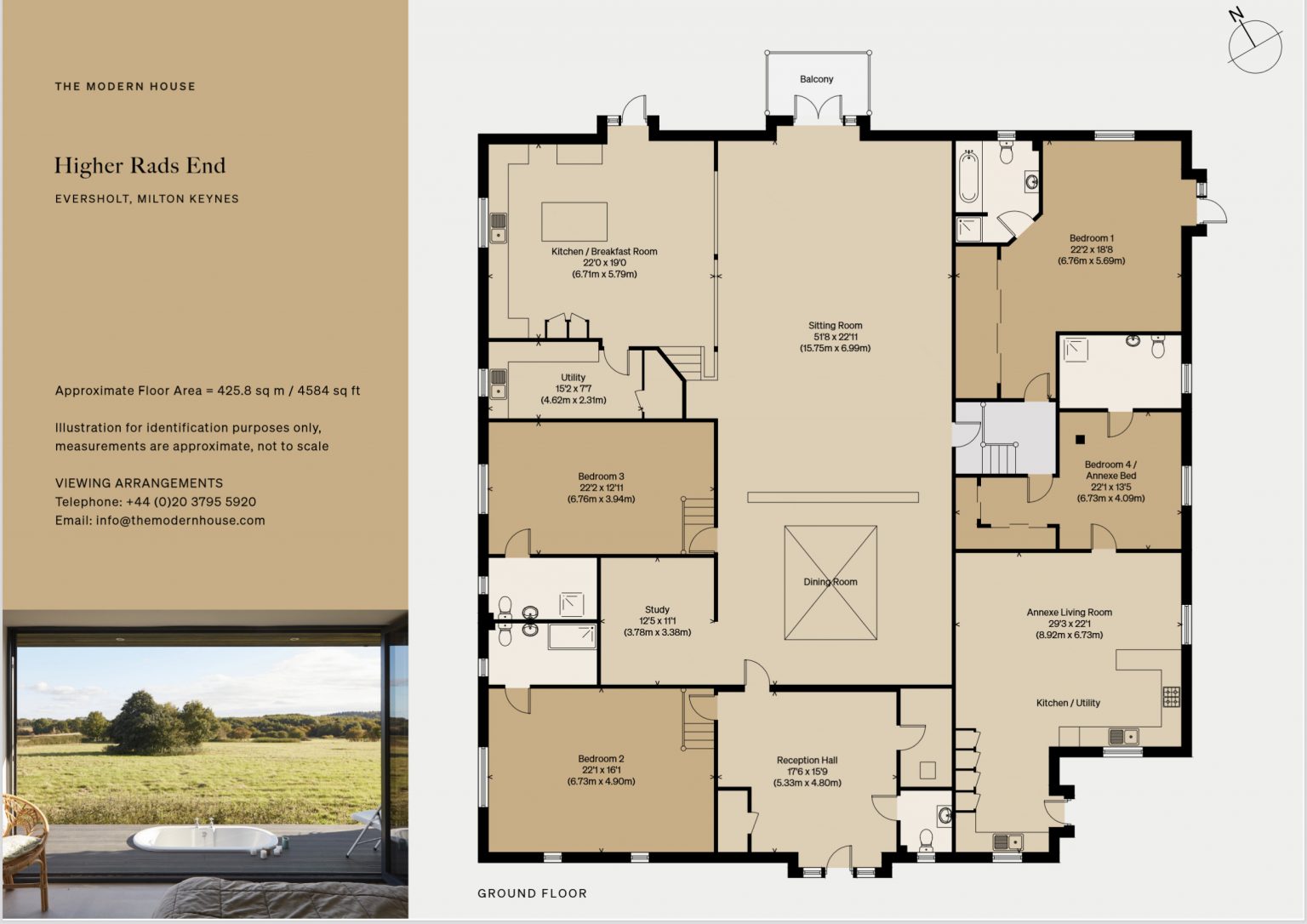




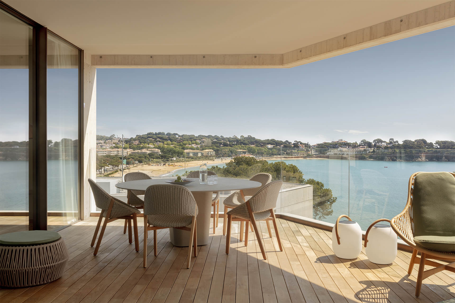
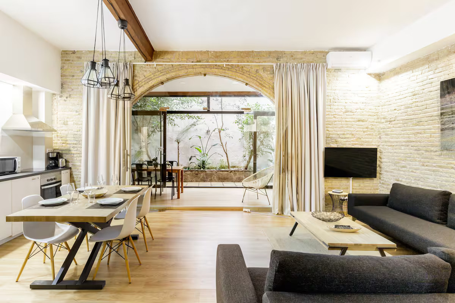
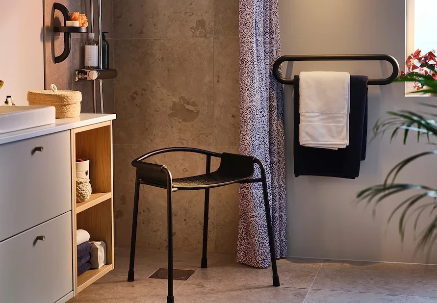
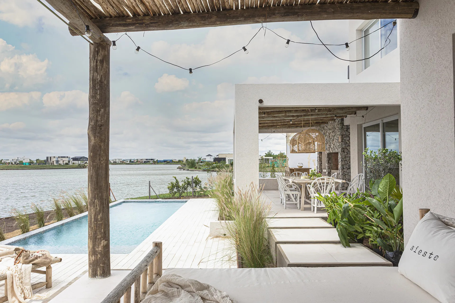
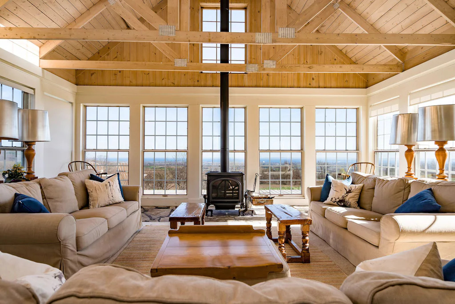
Commentaires