Une maison rénovée et agrandie pour une famille en Argentine
Lorsque les propriétaires ont trouvé cette maison ancienne sur le terrain, ils en ont immédiatement aimé le plan initial, mais elle était trop petite pour être parfaite pour cinq personnes. Ils se sont donc adressés à l'architecte Ana Amorim du studio d'architecture MLS, qui a été chargé d'en faire une maison rénovée et agrandie pour leur famille, et qui l'a rendue confortable et minimaliste. Ils ont toutefois essayé de conserver autant que possible un peu de son esprit d'origine.
Elle est décorée avec un mélange de blanc, de noir et de bois, dans un style très simple, qui lui donne une atmosphère sereine et reposante. Ces choix se retrouvent également sur les terrasses à l'extérieur, qui sont de véritables pièces à vivre tout au long de l'année, grâce entre autres aménagements, à la cuisine d'été bien équipée. L'entrée très large dont le volume a été préservé dans cette maison rénovée et agrandie, accueille désormais le bureau pour travailler, et donne à cet espace une véritable fonction utilitaire. Photo : Magalí Saberian
When the owners found this old house on his land, they immediately liked the original plan, but it was too small to be perfect for five people. So they turned to architect Ana Amorim of MLS Architecture Studio, who was commissioned to renovate and extend the house for their family, making it comfortable and minimalist. However, they tried to keep as much of its original spirit as possible.
It is decorated with a mixture of white, black and wood, in a very simple style, which gives it a serene and relaxing atmosphere. These choices are also reflected in the outdoor terraces, which are real living spaces all year round, thanks among other things to the well equipped summer kitchen. The very wide entrance, whose volume has been preserved in this renovated and enlarged house, now houses the office for working, giving this space a real utility function. Photo : Magalí Saberian
Source : La Nacion






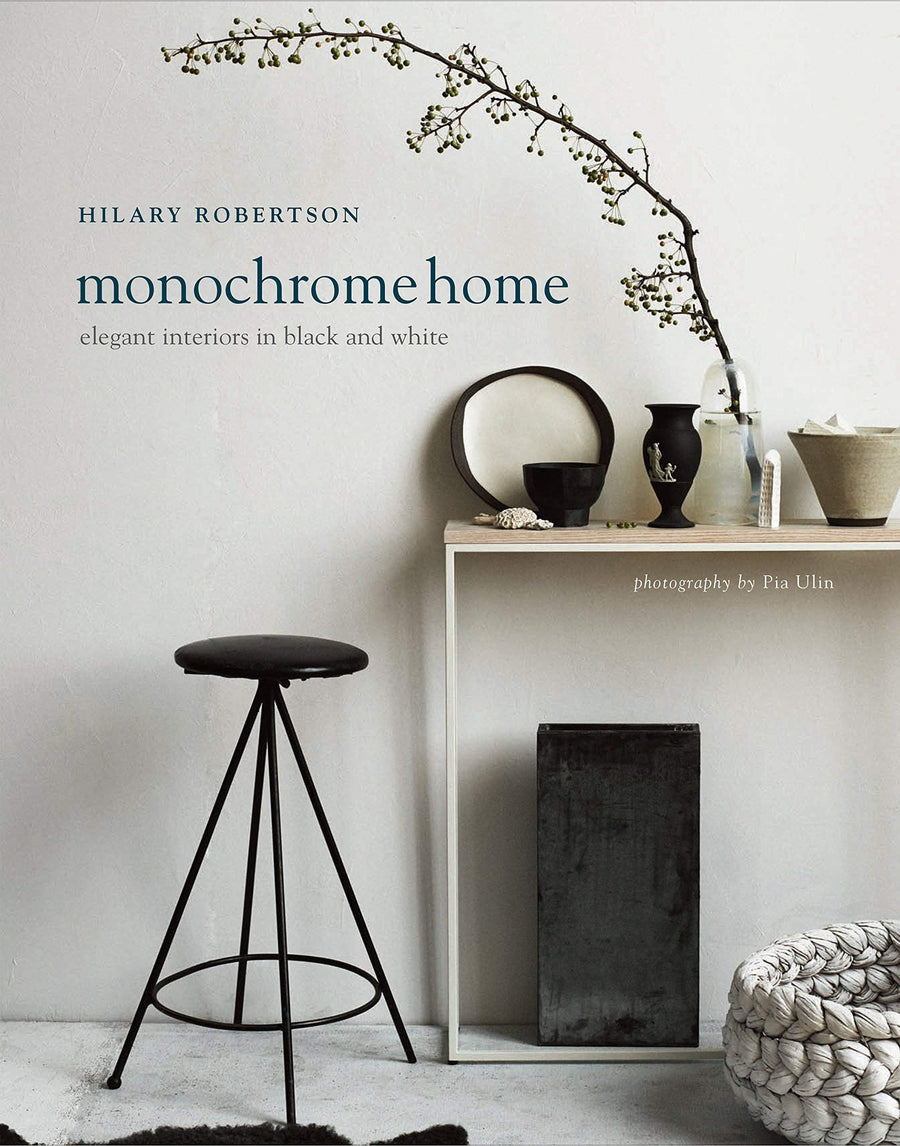

Elle est décorée avec un mélange de blanc, de noir et de bois, dans un style très simple, qui lui donne une atmosphère sereine et reposante. Ces choix se retrouvent également sur les terrasses à l'extérieur, qui sont de véritables pièces à vivre tout au long de l'année, grâce entre autres aménagements, à la cuisine d'été bien équipée. L'entrée très large dont le volume a été préservé dans cette maison rénovée et agrandie, accueille désormais le bureau pour travailler, et donne à cet espace une véritable fonction utilitaire. Photo : Magalí Saberian
Renovated and extended house for a family in Argentina
When the owners found this old house on his land, they immediately liked the original plan, but it was too small to be perfect for five people. So they turned to architect Ana Amorim of MLS Architecture Studio, who was commissioned to renovate and extend the house for their family, making it comfortable and minimalist. However, they tried to keep as much of its original spirit as possible.
It is decorated with a mixture of white, black and wood, in a very simple style, which gives it a serene and relaxing atmosphere. These choices are also reflected in the outdoor terraces, which are real living spaces all year round, thanks among other things to the well equipped summer kitchen. The very wide entrance, whose volume has been preserved in this renovated and enlarged house, now houses the office for working, giving this space a real utility function. Photo : Magalí Saberian
Source : La Nacion
Shop the look !




Livres




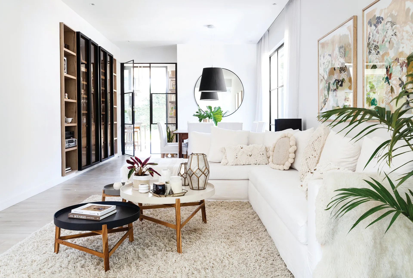

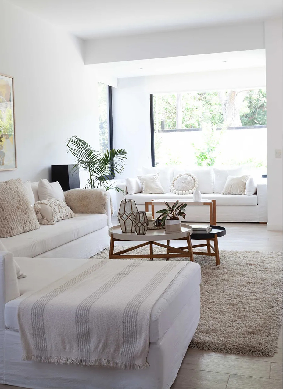
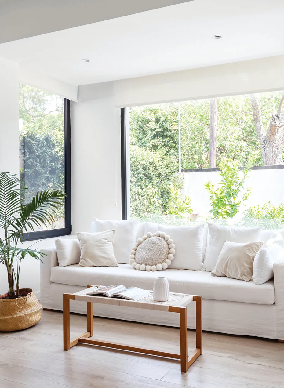
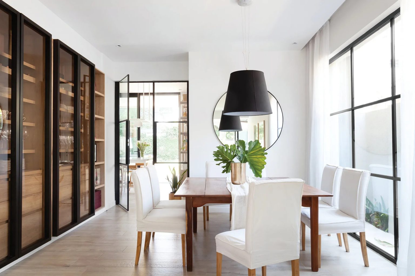
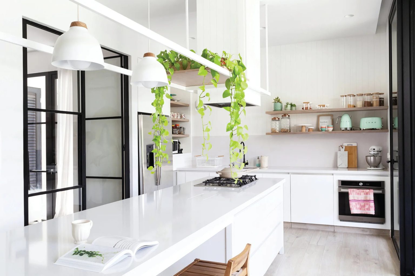
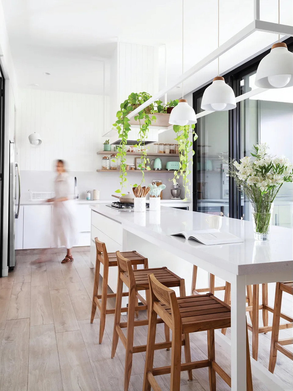
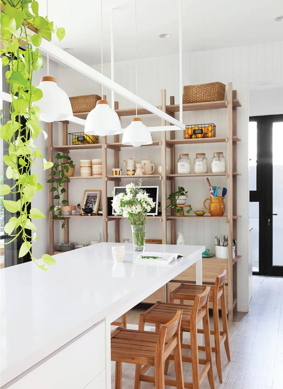
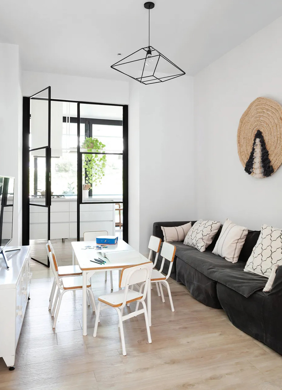
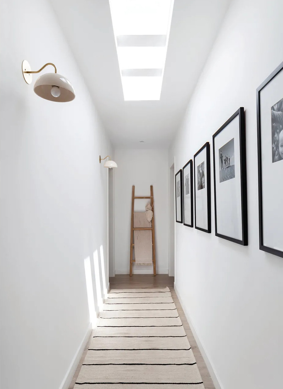
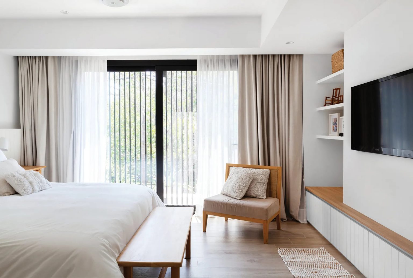
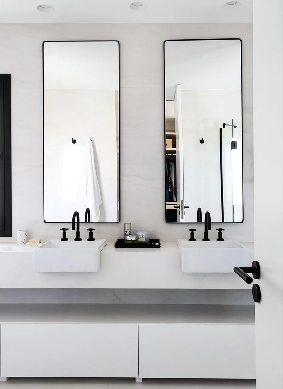
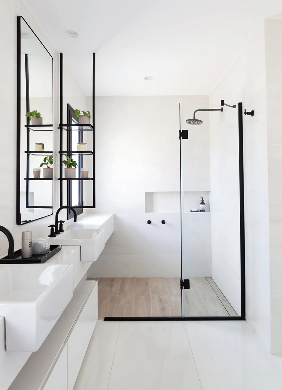
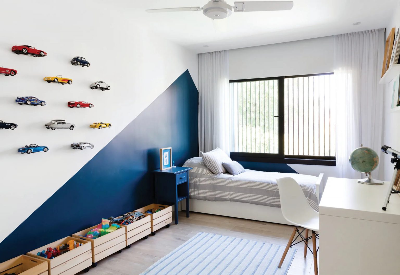
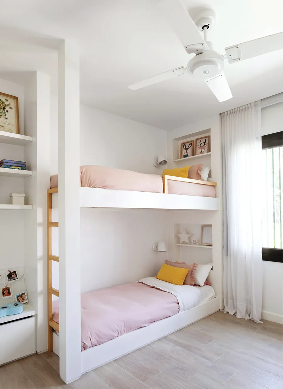
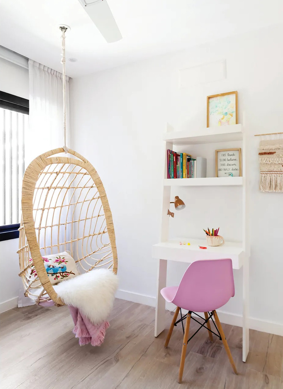
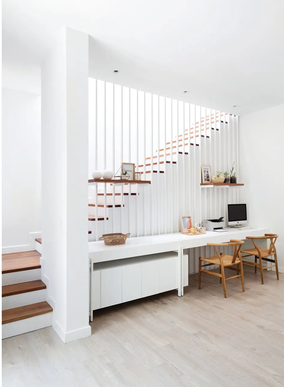
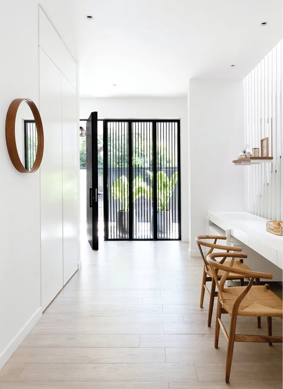
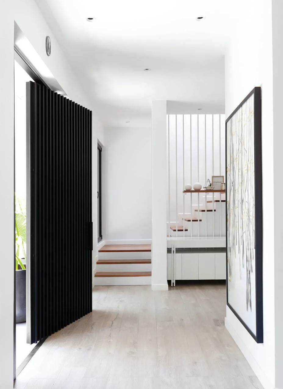
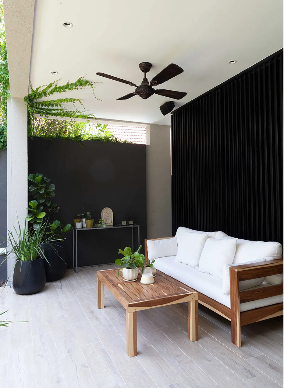
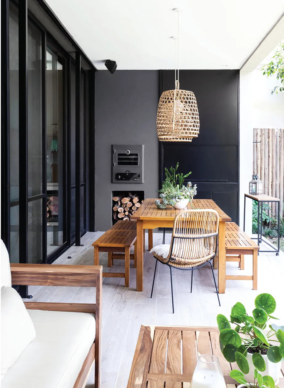
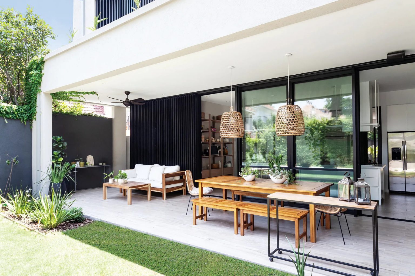
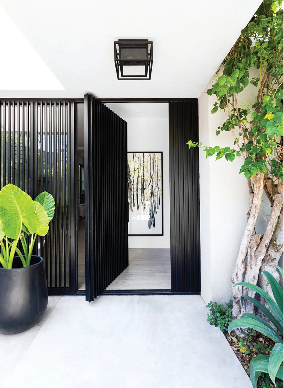
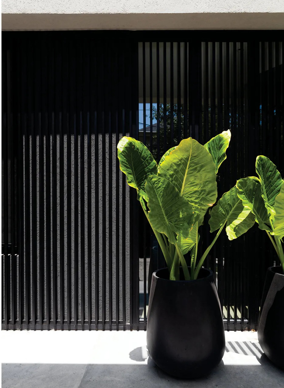
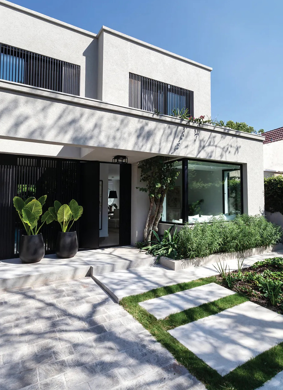



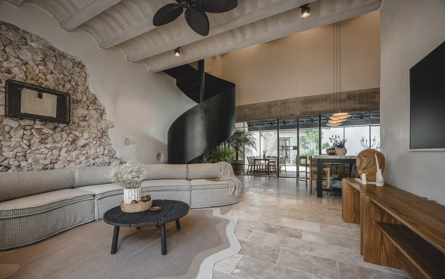
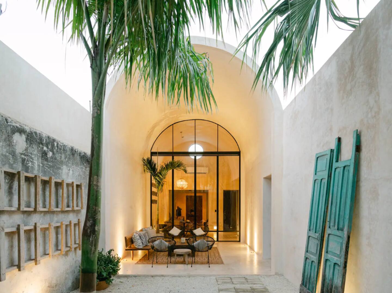
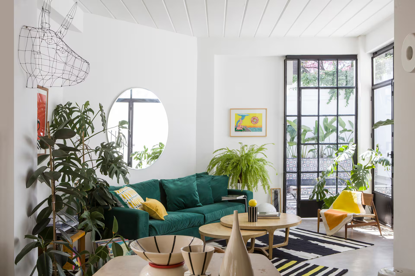
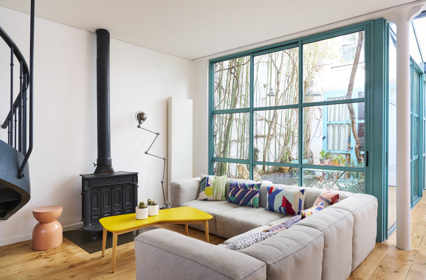
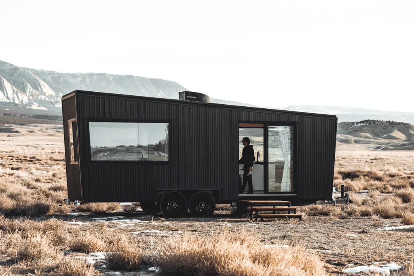
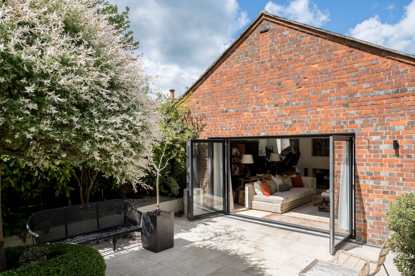
Commentaires