La restructuration design d'un mini loft de 45m2 à Madrid
Le cabinet d'architecture Studio Gon, en collaboration avec Ana Torres a effectué la restructuration design d'un mini loft de 45m2 à Madrid. L'appartement situé près de la Plaza de España, est destiné à être loué pour de longues périodes. La décoration devait donc être totalement neutre afin de plaire au maximum de monde. C'est un lieu polyvalent, totalement blanc, construit comme une série de boîtes délimitées par les poutres anciennes cerclées d'acier peint en blanc.
Une grande pièce regroupant toutes les fonctions sur à cette restructuration design, comporte les zones communes et la salle de bain est bien entendue séparée et fermée mais traitée dans le même esprit épuré et blanc. Le plan carré ainsi qu'on peut le constater sur les projections des architectes, est divisé en quatre zones, les indispensables à tout logement classique, cuisine-salle à manger, salon, chambre et salle de bain de dimensions similaires, environ 10 m2, et sans couloir pour avoir une grande impression d'espace. Photo Imagen Subliminal
The architectural firm Studio Gon, in collaboration with Ana Torres, has carried out the design restructuration of a 45m2 mini loft in Madrid. The flat, located near the Plaza de España, is intended to be rented for long periods. The decoration had to be totally neutral in order to appeal to the maximum number of people. It is a multi-purpose place, totally white, built as a series of boxes delimited by the old beams encircled by white painted steel.
A large room that groups together all the functions of this design restructuration, includes the common areas and the bathroom is of course separate and closed but treated in the same pure and white spirit. The square floor plan, as can be seen in the architects' projections, is divided into four areas, the essentials for any classic home, kitchen-dining room, living room, bedroom and bathroom of similar dimensions, about 10 m2, and without corridors to give a great impression of space. Photo Imagen Subliminal
Avant/Before
Source : Architizer







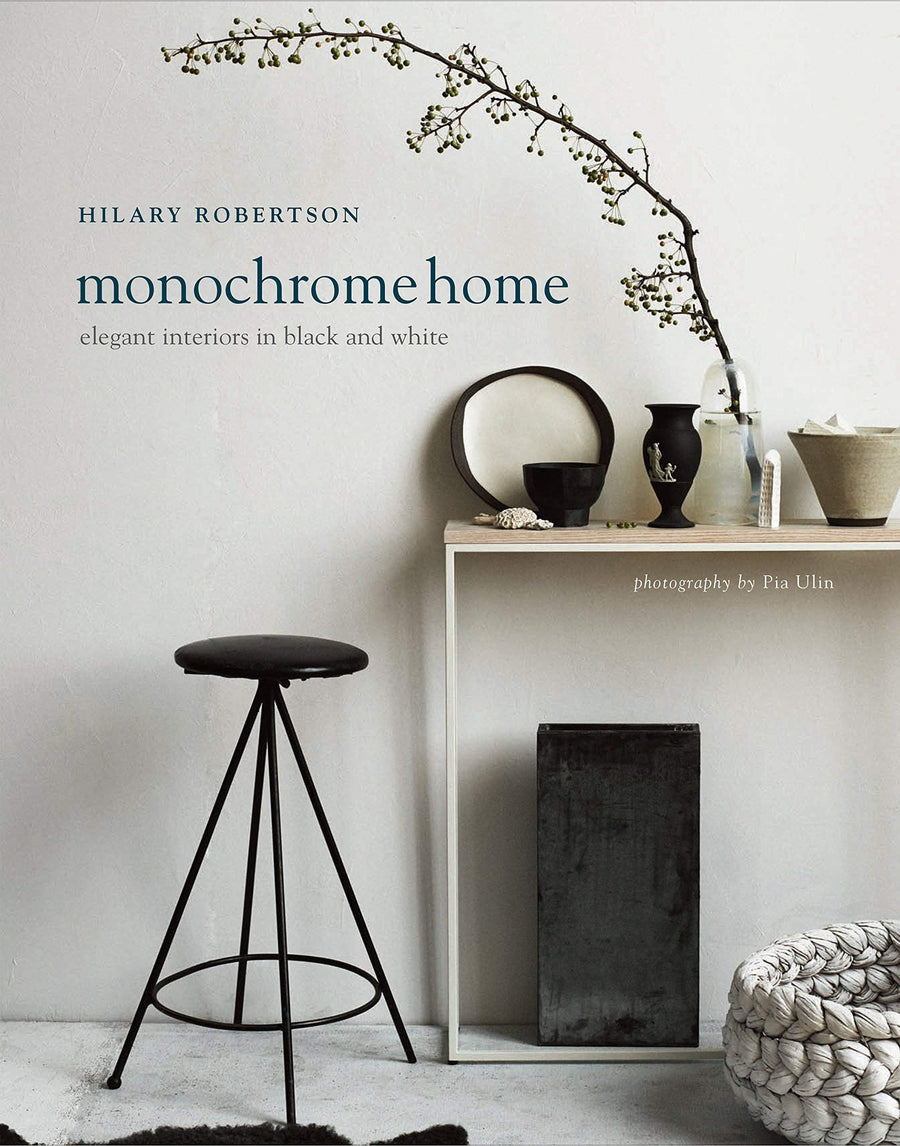
Une grande pièce regroupant toutes les fonctions sur à cette restructuration design, comporte les zones communes et la salle de bain est bien entendue séparée et fermée mais traitée dans le même esprit épuré et blanc. Le plan carré ainsi qu'on peut le constater sur les projections des architectes, est divisé en quatre zones, les indispensables à tout logement classique, cuisine-salle à manger, salon, chambre et salle de bain de dimensions similaires, environ 10 m2, et sans couloir pour avoir une grande impression d'espace. Photo Imagen Subliminal
Design restructuration of a 45m2 mini loft in Madrid
The architectural firm Studio Gon, in collaboration with Ana Torres, has carried out the design restructuration of a 45m2 mini loft in Madrid. The flat, located near the Plaza de España, is intended to be rented for long periods. The decoration had to be totally neutral in order to appeal to the maximum number of people. It is a multi-purpose place, totally white, built as a series of boxes delimited by the old beams encircled by white painted steel.
A large room that groups together all the functions of this design restructuration, includes the common areas and the bathroom is of course separate and closed but treated in the same pure and white spirit. The square floor plan, as can be seen in the architects' projections, is divided into four areas, the essentials for any classic home, kitchen-dining room, living room, bedroom and bathroom of similar dimensions, about 10 m2, and without corridors to give a great impression of space. Photo Imagen Subliminal
Avant/Before
Source : Architizer
Shop the look !




Livres




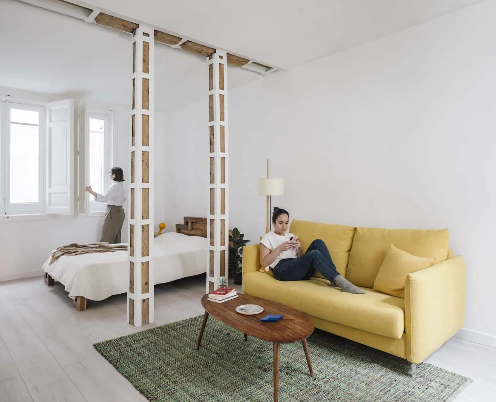

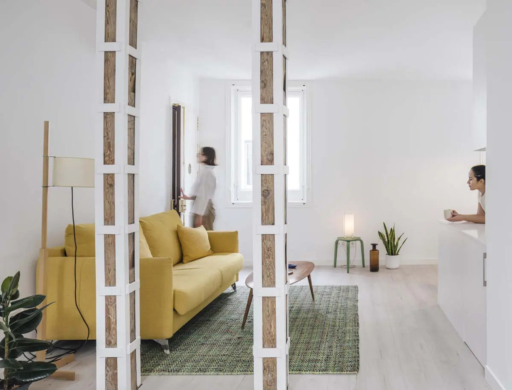
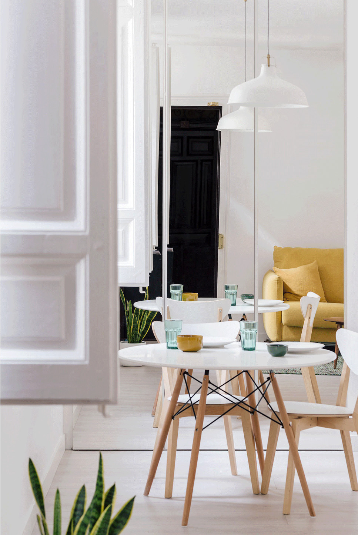
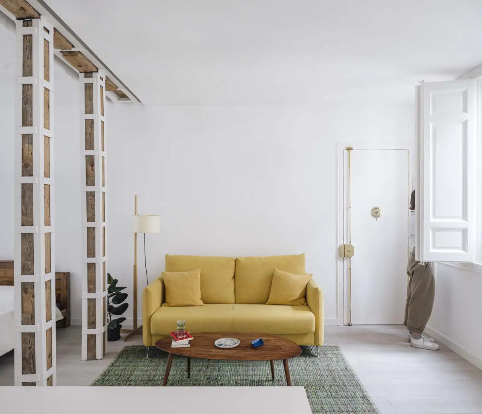
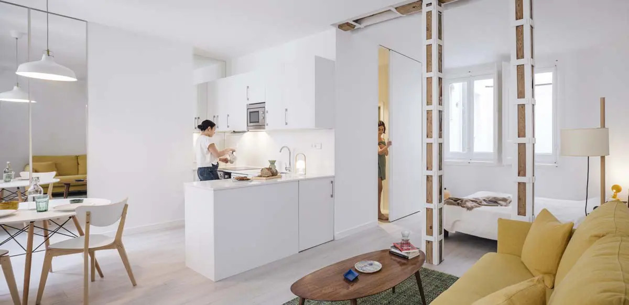
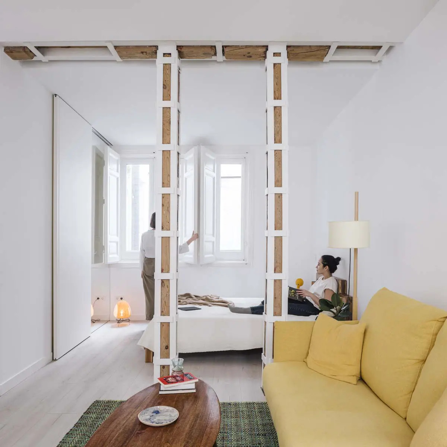
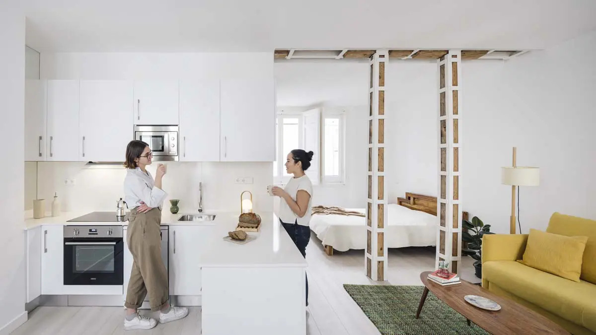
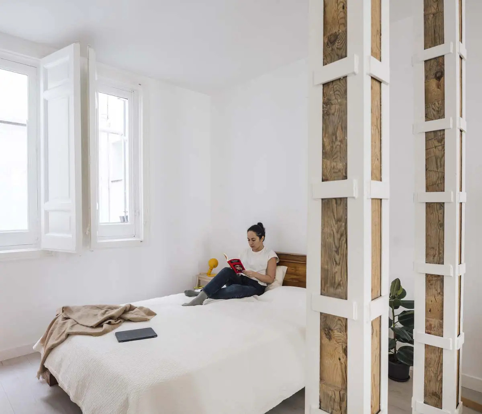
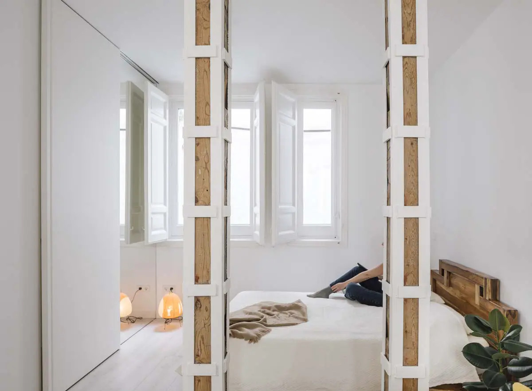
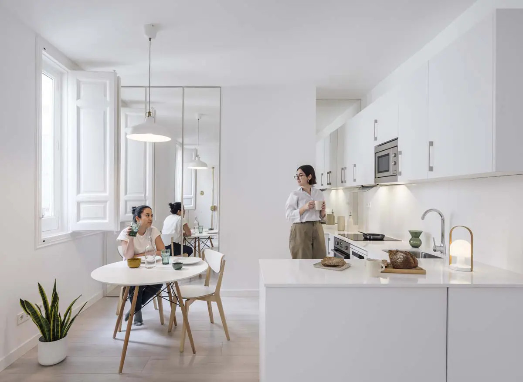
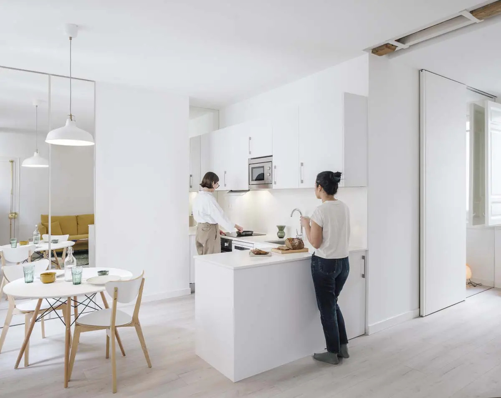
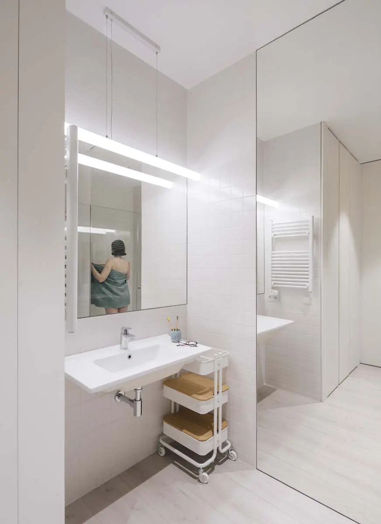
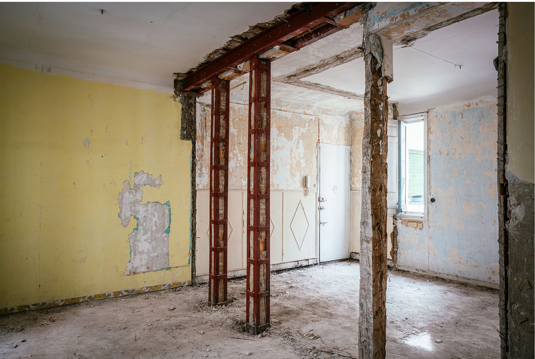
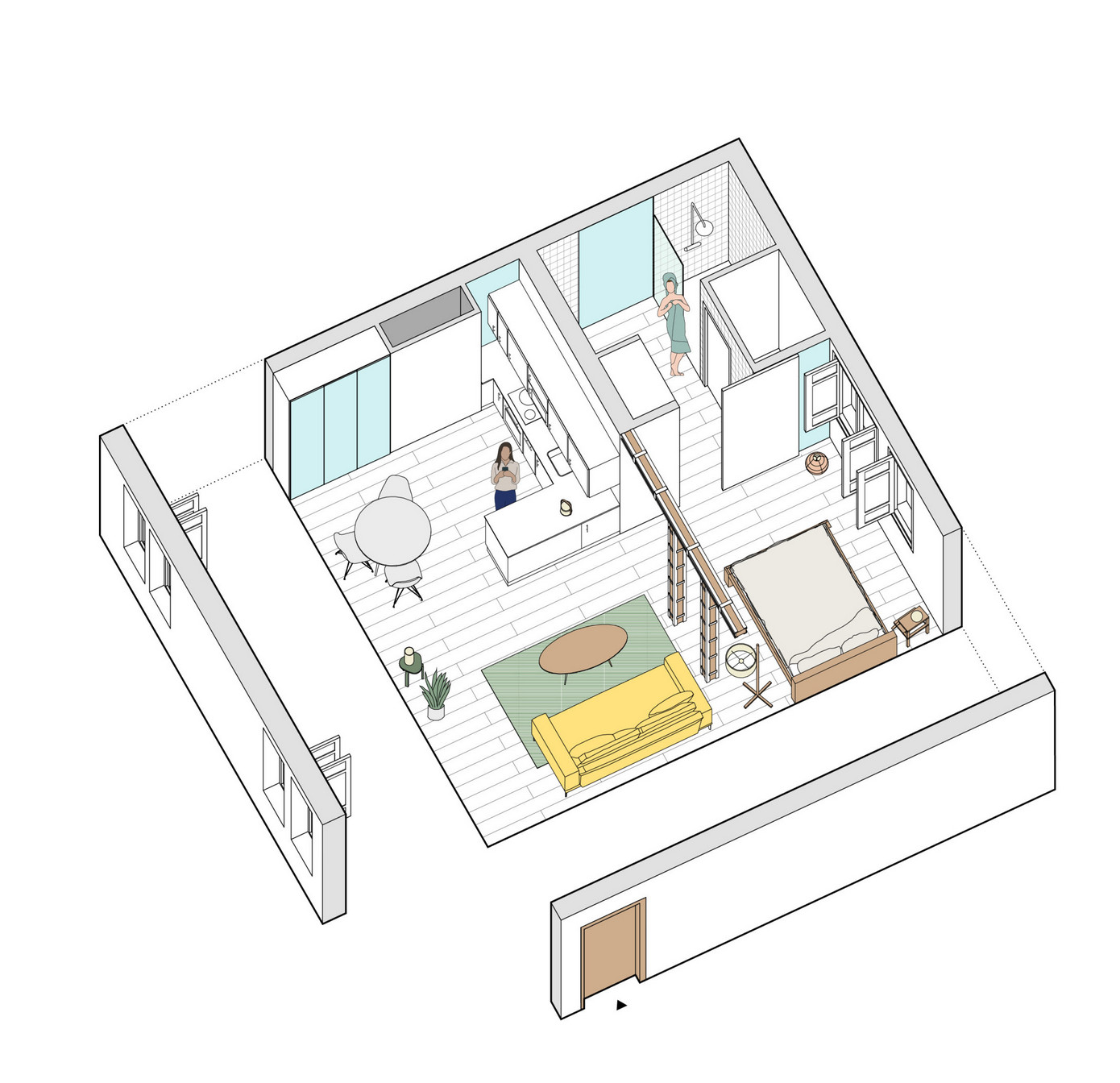
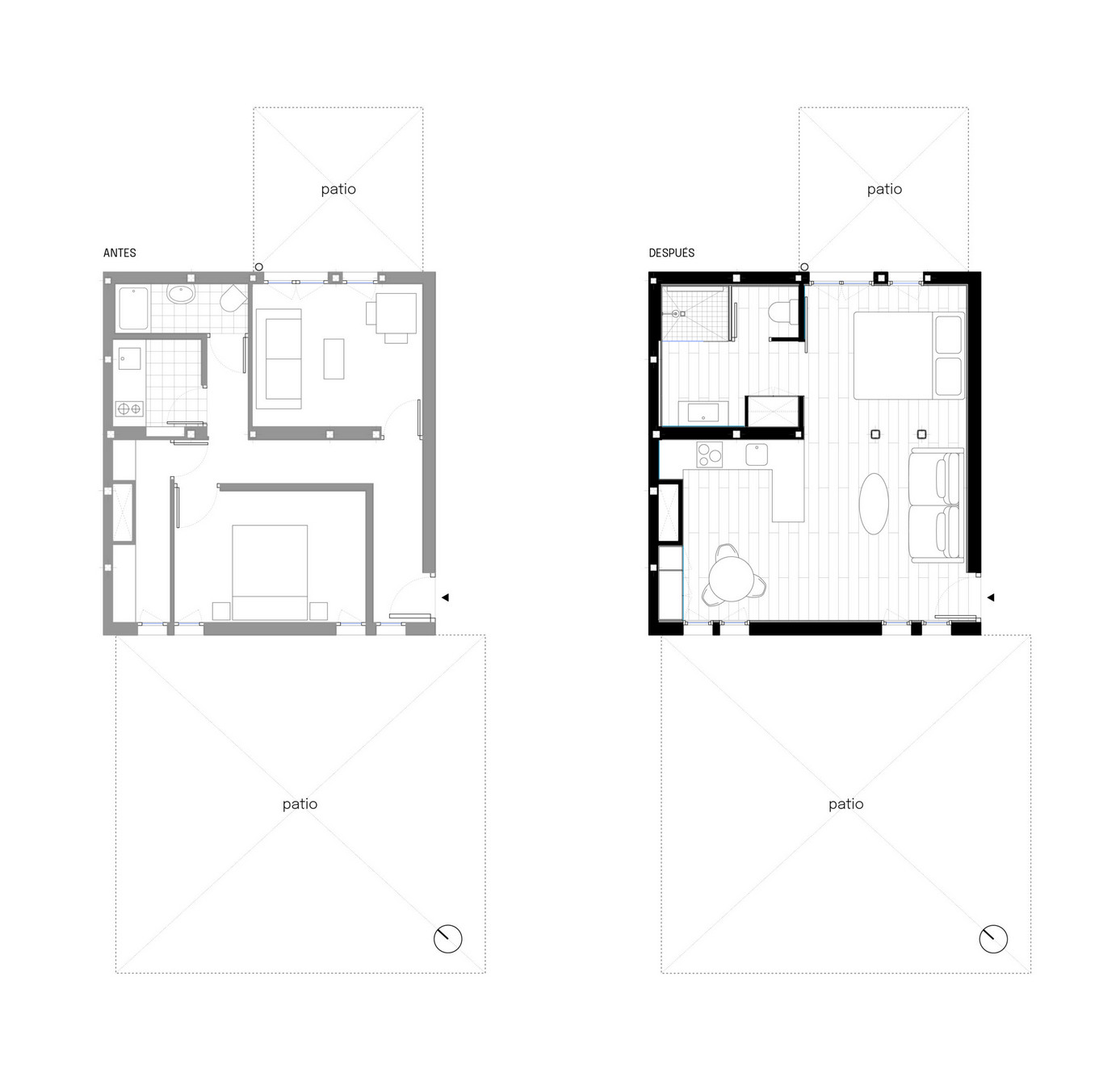




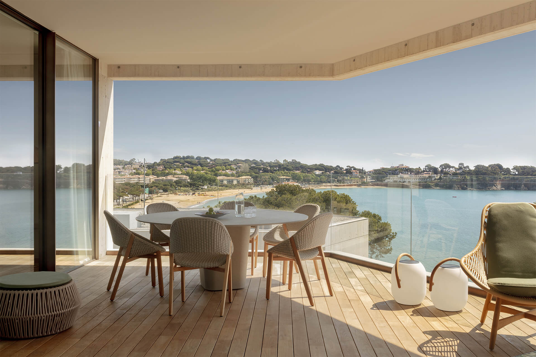
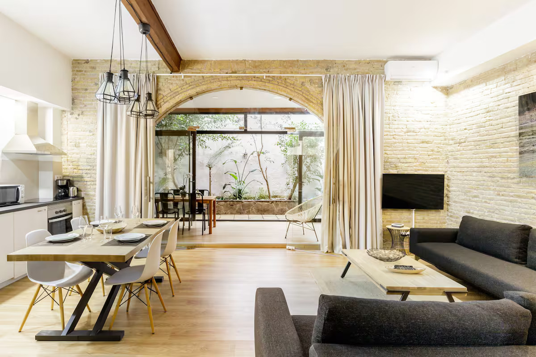
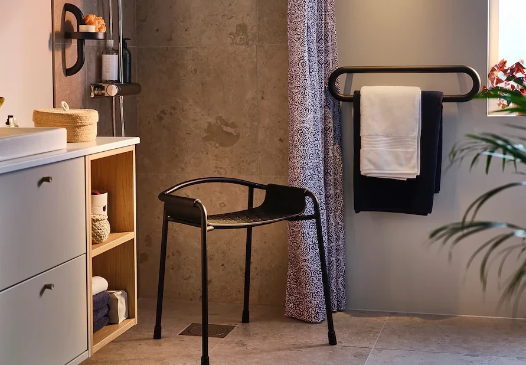
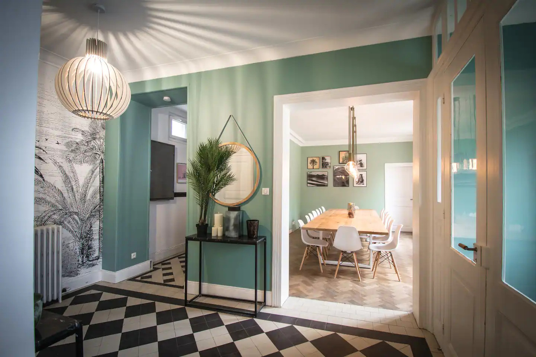
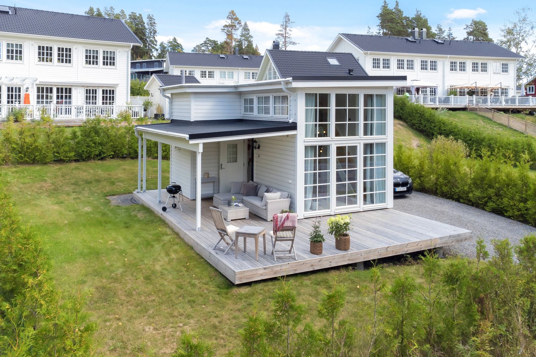
Commentaires