Poutres et colonnes dans un appartement ouvert à Madrid
C'est l'architecte Lorena del Pozo qui a réhabilité cet appartement à Madrid, avec ses poutres et colonnes en bois patiné et acier. La réflexion a été basée sur l'écologie avec l'utilisation de matériaux sains comme le souhaitait par dessus tout la propriétaire de cet appartement de 220m2 situé dans un bâtiment construit en 1900. Les produits qui ont été mis en oeuvre sont des peintures minérales respirantes et sans solvants pour les murs, un parquet de chêne massif de 3 cm d'épaisseur pour les sols, et des menuiseries en pin du nord certifié FSC. La salle de bain a été revêtue de Mortex, un mortier à base de chaux et de pigments naturels.
L'appartement était très compartimenté en neuf petites pièces dont certaines totalement aveugles. L'architecte a décidé d'ouvrir les volumes, pour ne plus en avoir que cinq, très lumineuses. Les poutres et colonnes en bois patiné et acier rythment le nouveau plan, et apportent leur touche de charme à cet appartement désormais modernisé dans le meilleur sens du terme, qui respecte ses éléments d'origine. La décoration en tons naturels est joliment adaptée au lieu, et mise en valeur par la lumière qui provient des grandes fenêtres. Le mobilier est lui aussi composé principalement de matériaux naturels comme le bois, le rotin ou la pierre, et combine les éléments contemporains avec des pièces rustiques ou vintage. Photo : Pablo Sarabia
The architect Lorena del Pozo rehabilitated this flat in Madrid, with its beams and columns in patinated wood and steel. The reflection was based on ecology with the use of healthy materials as the owner of this 220m2 flat, located in a building built in 1900, wanted above all. The products used are mineral breathable paints without solvents for the walls, 3 cm thick solid oak parquet for the floors, and FSC-certified northern pine joinery. The bathroom was covered with Mortex, a lime-based mortar with natural pigments.
The flat was very compartmentalised into nine small rooms, some of which were completely blind. The architect decided to open up the volumes, so that there were only five very bright rooms. The beams and columns in patinated wood and steel, give rhythm to the new plan, and bring a touch of charm to this flat, which has now been modernised in the best sense of the word, respecting its original elements. The decoration in natural tones is nicely adapted to the place, and highlighted by the light coming from the large windows. The furniture is also mainly made of natural materials such as wood, rattan or stone, and combines contemporary elements with rustic or vintage pieces. Photo : Pablo Sarabia
Source : Elle Decor



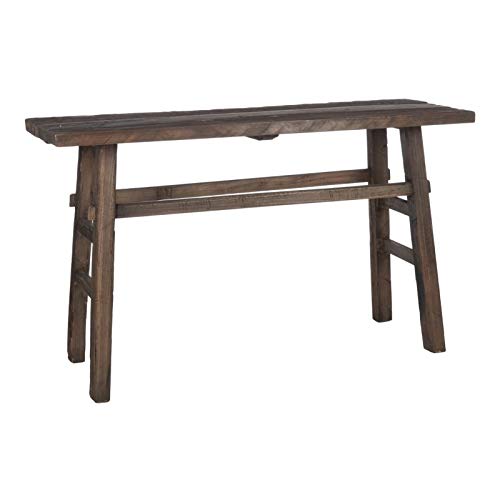

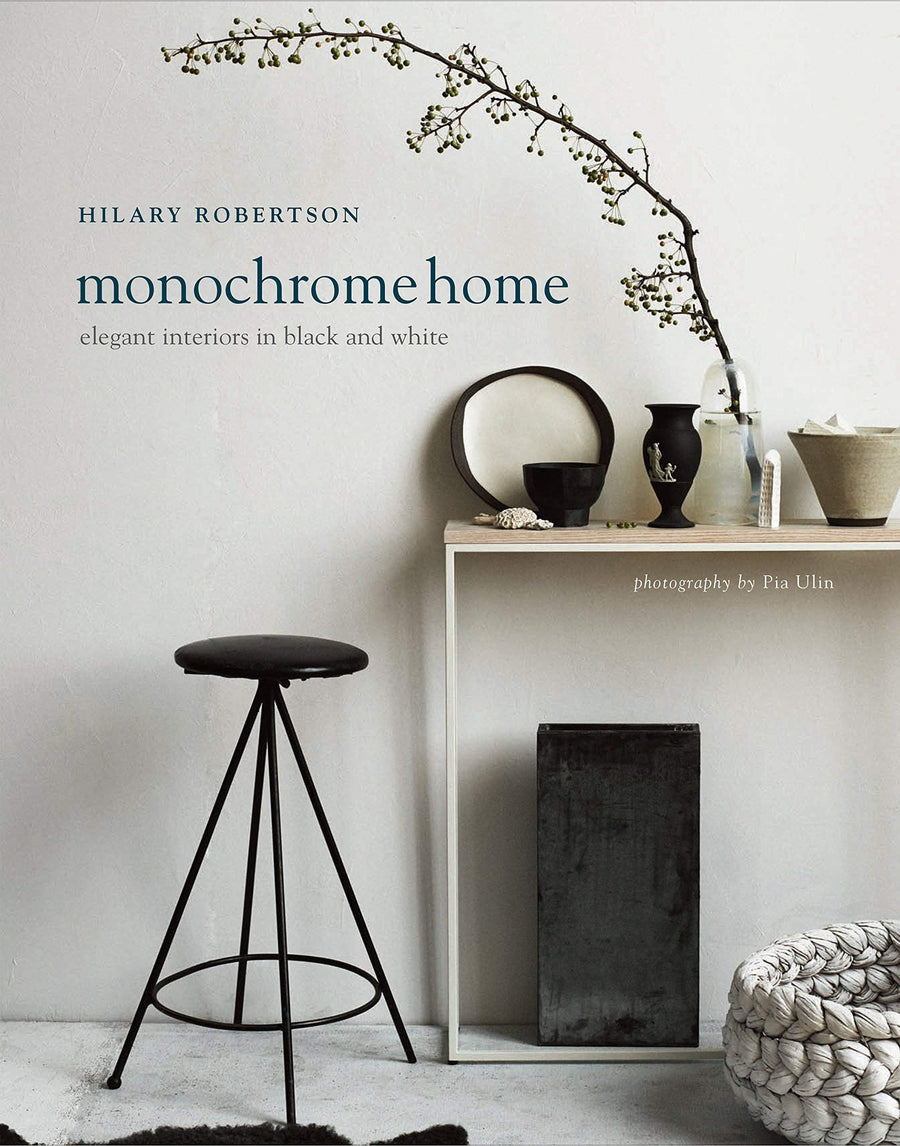


L'appartement était très compartimenté en neuf petites pièces dont certaines totalement aveugles. L'architecte a décidé d'ouvrir les volumes, pour ne plus en avoir que cinq, très lumineuses. Les poutres et colonnes en bois patiné et acier rythment le nouveau plan, et apportent leur touche de charme à cet appartement désormais modernisé dans le meilleur sens du terme, qui respecte ses éléments d'origine. La décoration en tons naturels est joliment adaptée au lieu, et mise en valeur par la lumière qui provient des grandes fenêtres. Le mobilier est lui aussi composé principalement de matériaux naturels comme le bois, le rotin ou la pierre, et combine les éléments contemporains avec des pièces rustiques ou vintage. Photo : Pablo Sarabia
Beams and columns in an open flat in Madrid
The architect Lorena del Pozo rehabilitated this flat in Madrid, with its beams and columns in patinated wood and steel. The reflection was based on ecology with the use of healthy materials as the owner of this 220m2 flat, located in a building built in 1900, wanted above all. The products used are mineral breathable paints without solvents for the walls, 3 cm thick solid oak parquet for the floors, and FSC-certified northern pine joinery. The bathroom was covered with Mortex, a lime-based mortar with natural pigments.
The flat was very compartmentalised into nine small rooms, some of which were completely blind. The architect decided to open up the volumes, so that there were only five very bright rooms. The beams and columns in patinated wood and steel, give rhythm to the new plan, and bring a touch of charm to this flat, which has now been modernised in the best sense of the word, respecting its original elements. The decoration in natural tones is nicely adapted to the place, and highlighted by the light coming from the large windows. The furniture is also mainly made of natural materials such as wood, rattan or stone, and combines contemporary elements with rustic or vintage pieces. Photo : Pablo Sarabia
Source : Elle Decor
Shop the look !




Livres




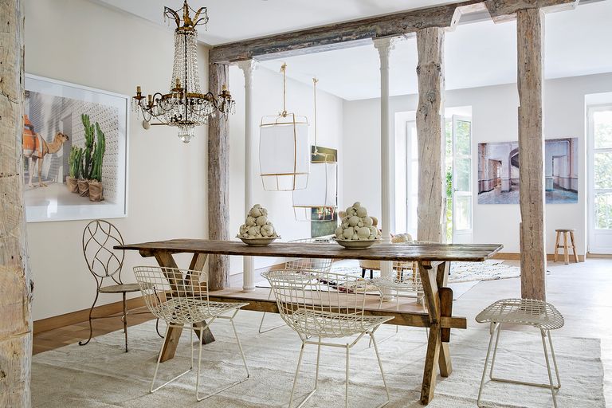

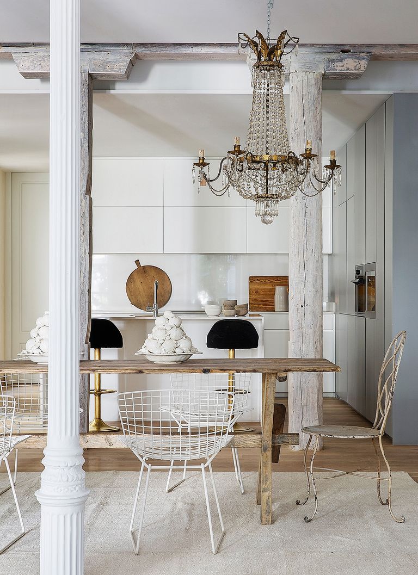
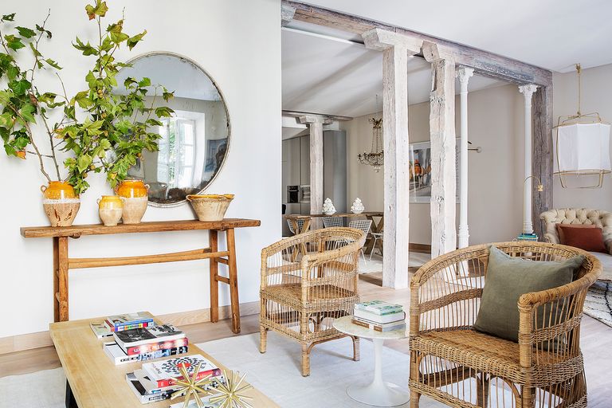
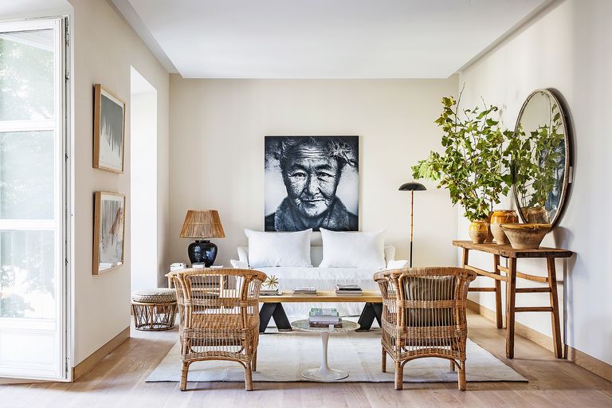
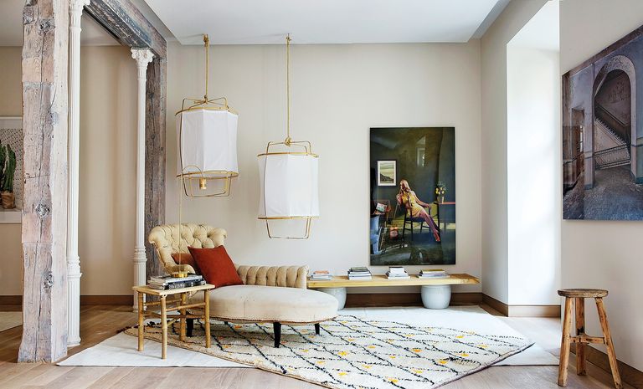
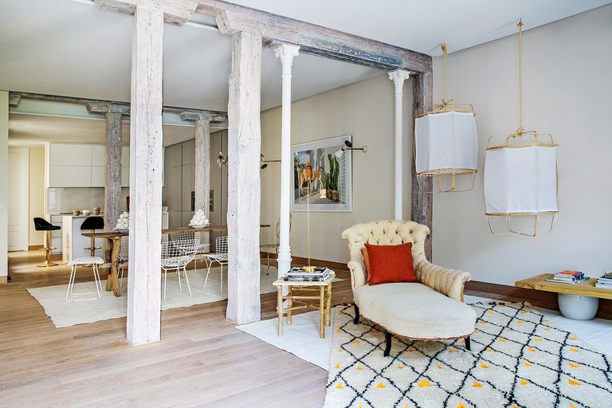
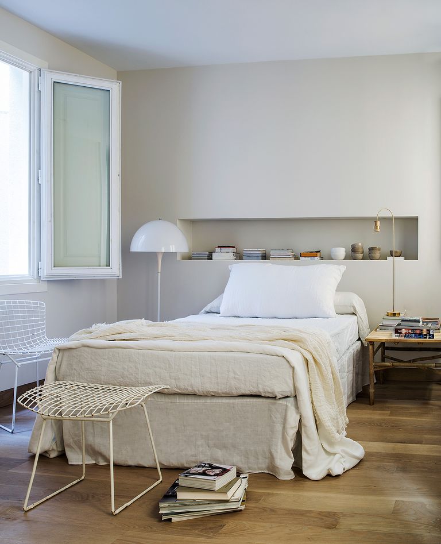
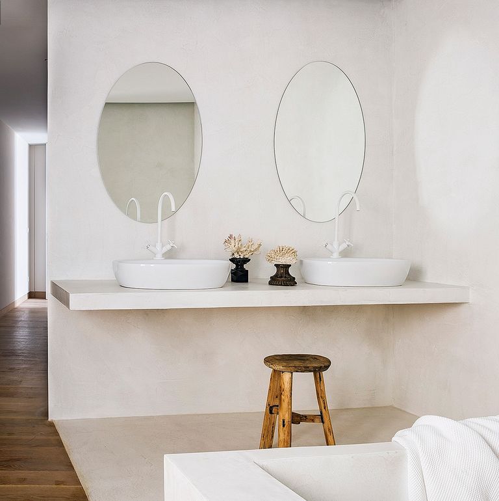
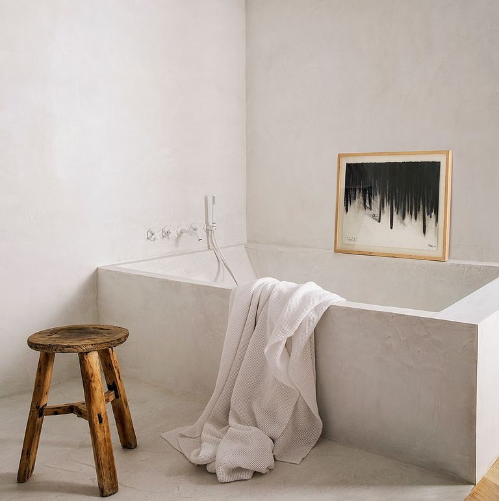



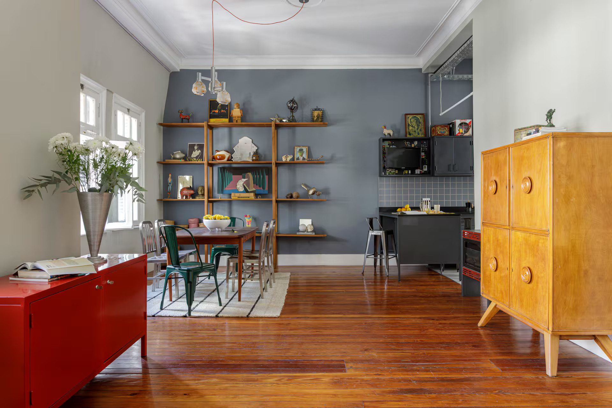
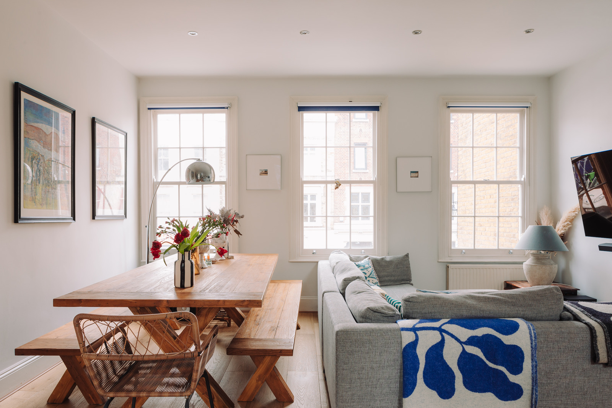
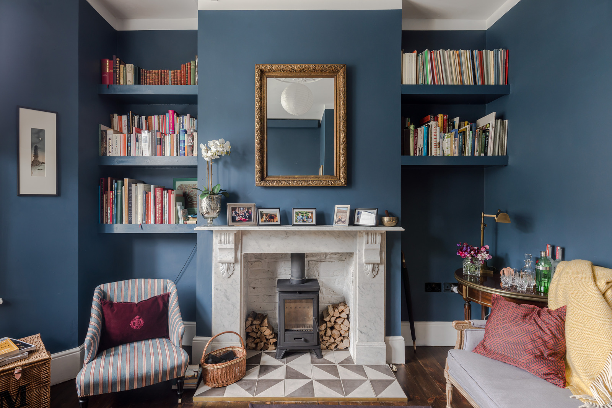
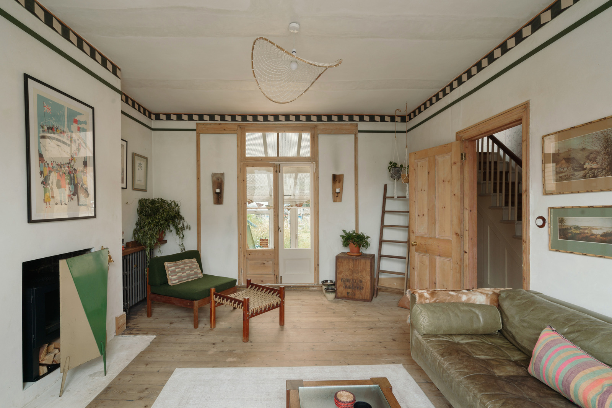
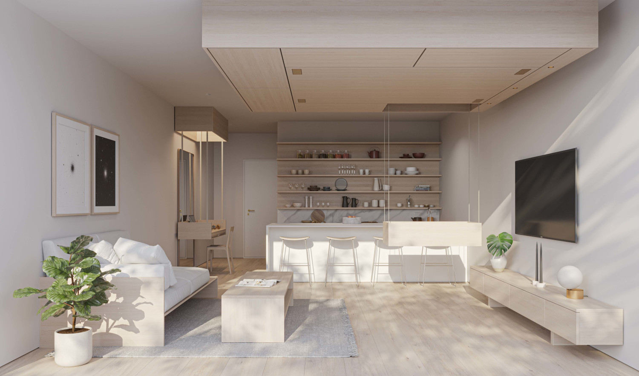
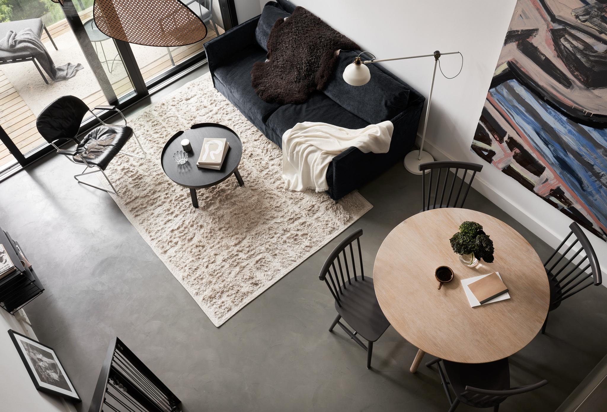
Commentaires