Un patio retrouvé pour une petite maison agrandie par des architectes
Lorsque l'architecte Milagros Ratto a découvert cette maison, elle avait été agrandie en recouvrant le patio. Il a immédiatement désiré l'agrandir en hauteur et faire de ce patio retrouvé en retirant l'agrandissement, le point focal sur lequel s'ouvre la maison. Le plan initial hors patio affichait une surface de 30m2. Avec l'ajout de deux niveaux, cette superficie est passée à 90m2.
Le rez-de-chaussée qui se donne sur le patio accueille la partie salon et cuisine ouverte, ainsi que des toilettes sous l'escalier design, le premier étage, le bureau, et le dernier, la chambre et la salle de bain. Tous ces niveaux s'ouvrent à la lumière grâce aux grandes baies vitrées qui animent la façade. Elles procurent également la vue sur la verdure, un bien précieux dans une ville comme Buenos Aires. L'architecte propriétaire s'est fait aider dans ce projet par son ami et associé chez Kohan-Ratto Architects, Brian Kohan. Et bien que la surface au sol soit réduite, l'ouverture sur l'extérieur fait que l'on se sent toujours comme dans une maison bien plus vaste. Photo : Pompi Gutnisky
When architect Milagros Ratto discovered this house, it had been extended by covering the patio. He immediately wanted to increase the height of the house and make the patio, which had been recovered by removing the extension, the focal point of the house. The original plan, excluding the patio, had a surface area of 30m2. With the addition of two levels, this surface area increased to 90m2.
The ground floor, which opens onto the new patio, houses the living room and open kitchen, as well as a toilet under the design staircase, the first floor is the office, and the last floor is the bedroom and bathroom. All these levels are open to the light thanks to the large bay windows that enliven the façade. They also provide a view of the greenery, a precious asset in a city like Buenos Aires. The owner-architect was assisted in this project by his friend and partner at Kohan-Ratto Architects, Brian Kohan. And although the floor space is small, the openness to the outside still feels like a much larger house. Photo: Pompi Gutnisky
Source : La Nacion
Le rez-de-chaussée qui se donne sur le patio accueille la partie salon et cuisine ouverte, ainsi que des toilettes sous l'escalier design, le premier étage, le bureau, et le dernier, la chambre et la salle de bain. Tous ces niveaux s'ouvrent à la lumière grâce aux grandes baies vitrées qui animent la façade. Elles procurent également la vue sur la verdure, un bien précieux dans une ville comme Buenos Aires. L'architecte propriétaire s'est fait aider dans ce projet par son ami et associé chez Kohan-Ratto Architects, Brian Kohan. Et bien que la surface au sol soit réduite, l'ouverture sur l'extérieur fait que l'on se sent toujours comme dans une maison bien plus vaste. Photo : Pompi Gutnisky
A patio recovered for a small house extended by architects
When architect Milagros Ratto discovered this house, it had been extended by covering the patio. He immediately wanted to increase the height of the house and make the patio, which had been recovered by removing the extension, the focal point of the house. The original plan, excluding the patio, had a surface area of 30m2. With the addition of two levels, this surface area increased to 90m2.
The ground floor, which opens onto the new patio, houses the living room and open kitchen, as well as a toilet under the design staircase, the first floor is the office, and the last floor is the bedroom and bathroom. All these levels are open to the light thanks to the large bay windows that enliven the façade. They also provide a view of the greenery, a precious asset in a city like Buenos Aires. The owner-architect was assisted in this project by his friend and partner at Kohan-Ratto Architects, Brian Kohan. And although the floor space is small, the openness to the outside still feels like a much larger house. Photo: Pompi Gutnisky
Source : La Nacion
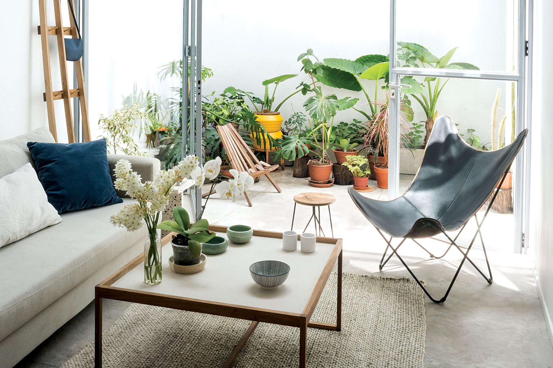

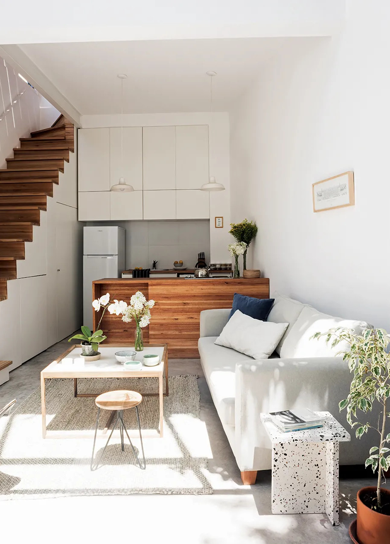
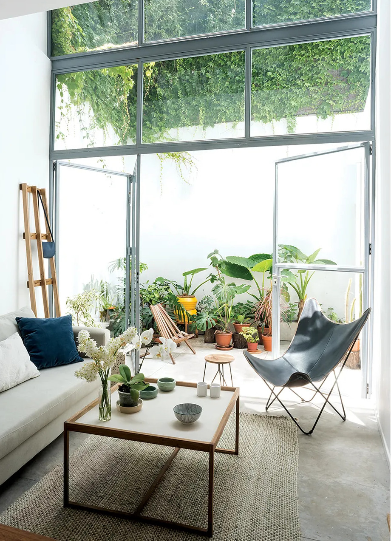
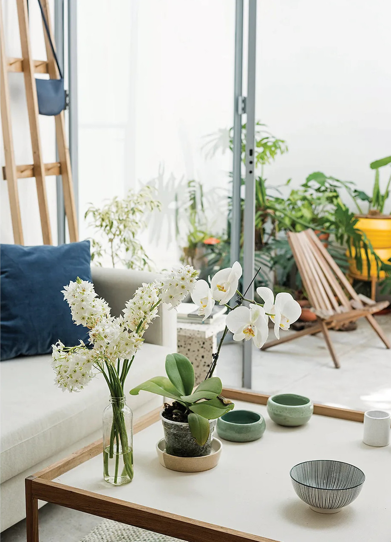
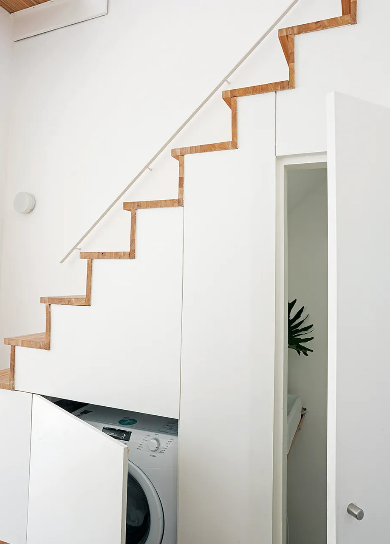
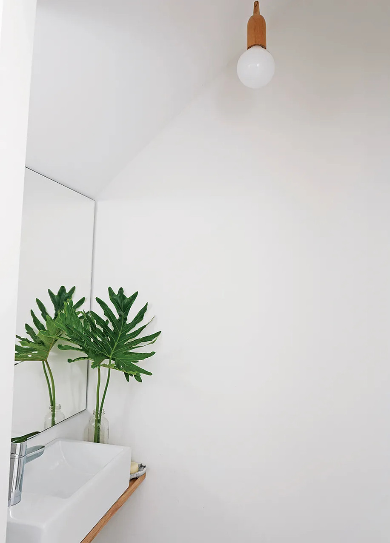
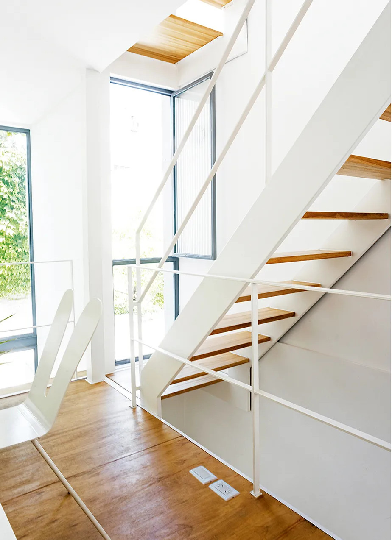
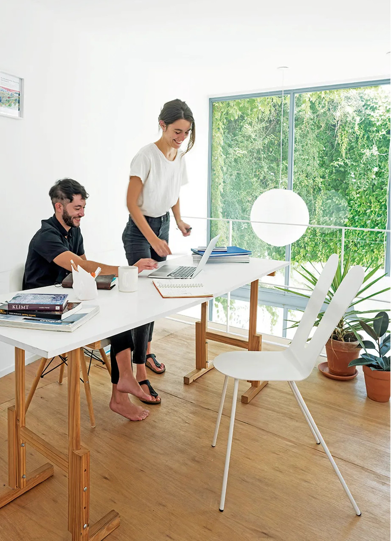
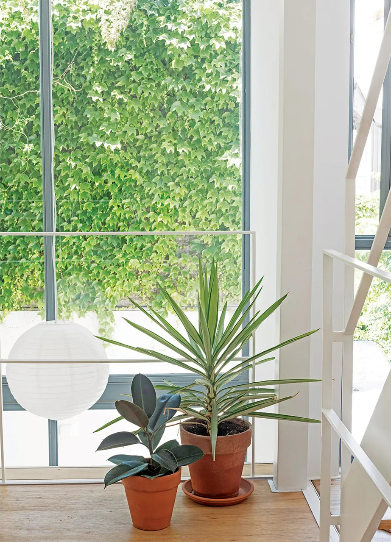
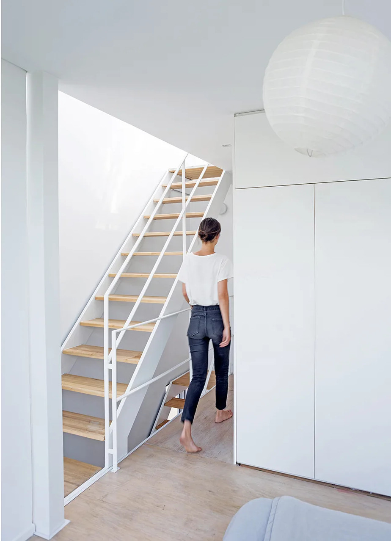
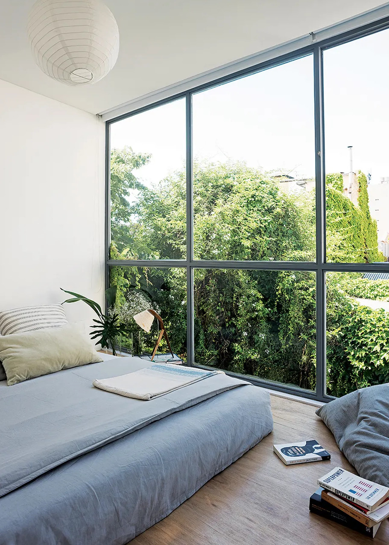
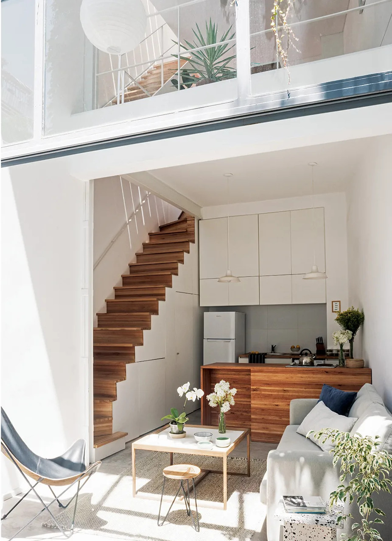
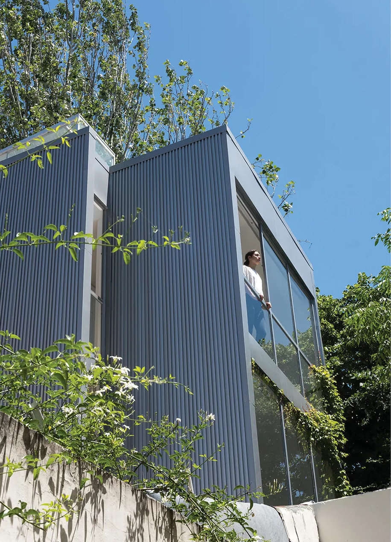



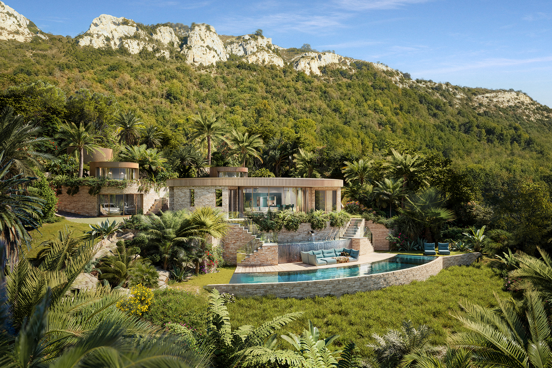


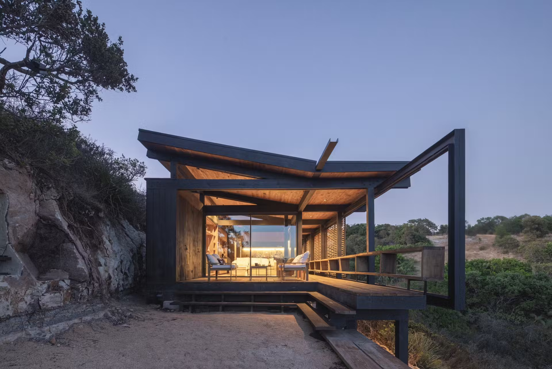
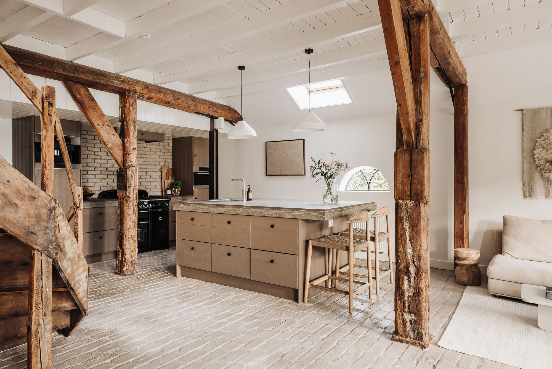
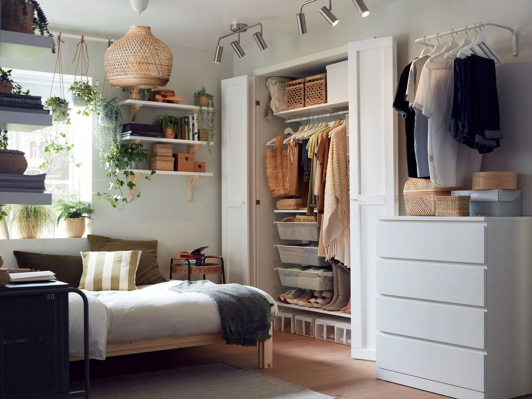
Commentaires