La rénovation d'un entrepôt transformé en maison loft à Melbourne
C'est la rénovation d'un entrepôt ancien à Melbourne qui a permis de créer cette maison loft aux beaux volumes et à la décoration actuelle. Le bâtiment centenaire connu sous le nom de Spanish Cellar servait autrefois à stocker du vin. Il abrite désormais un logement réalisé par les architectes de Six Degrees, réparti sur trois niveaux.
Ce qui fait la beauté des lieux est sans aucun doute le mélange des briques patinées, dont la couleur varie du blanc au rose sombre, et des apports contemporains. L'acier des verrières et de la cheminée, le bois à la couleur fauve, le mobilier simple influencé par les lignes mid-century sont mélangés pour obtenir un résultat plein d'équilibre et d'esthétisme. Les volumes et la lumière sont omniprésents grâce à la belle hauteur sous plafond, et la petite cour pavée est le plus de cette maison loft.
The renovation of an old warehouse in Melbourne has resulted in this loft house with its spaciousness and contemporary decor. The century-old building known as the Spanish Cellar was once used to store wine. It is now home to a three-storey flat designed by Six Degrees Architects.
The beauty of the building is undoubtedly the mix of weathered brick, ranging in colour from white to dark pink, and contemporary additions. The steel of the glazed partitions and of the fireplace, the tawny-coloured wood and the simple furniture influenced by mid-century lines are mixed to obtain a result full of balance and aestheticism. The volumes and the light are omnipresent thanks to the beautiful height under ceiling, and the small paved courtyard is the plus of this loft house.
Cette maison loft à Melbourne issue de la rénovation d'un entrepôt est en vente chez Domain
This Melbourne loft house from a warehouse renovation is for sale at Domain








Ce qui fait la beauté des lieux est sans aucun doute le mélange des briques patinées, dont la couleur varie du blanc au rose sombre, et des apports contemporains. L'acier des verrières et de la cheminée, le bois à la couleur fauve, le mobilier simple influencé par les lignes mid-century sont mélangés pour obtenir un résultat plein d'équilibre et d'esthétisme. Les volumes et la lumière sont omniprésents grâce à la belle hauteur sous plafond, et la petite cour pavée est le plus de cette maison loft.
Renovation of a warehouse turned into a loft house in Melbourne
The renovation of an old warehouse in Melbourne has resulted in this loft house with its spaciousness and contemporary decor. The century-old building known as the Spanish Cellar was once used to store wine. It is now home to a three-storey flat designed by Six Degrees Architects.
The beauty of the building is undoubtedly the mix of weathered brick, ranging in colour from white to dark pink, and contemporary additions. The steel of the glazed partitions and of the fireplace, the tawny-coloured wood and the simple furniture influenced by mid-century lines are mixed to obtain a result full of balance and aestheticism. The volumes and the light are omnipresent thanks to the beautiful height under ceiling, and the small paved courtyard is the plus of this loft house.
Cette maison loft à Melbourne issue de la rénovation d'un entrepôt est en vente chez Domain
This Melbourne loft house from a warehouse renovation is for sale at Domain
Shop the look !




Livres




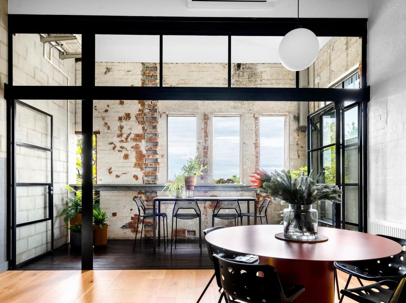

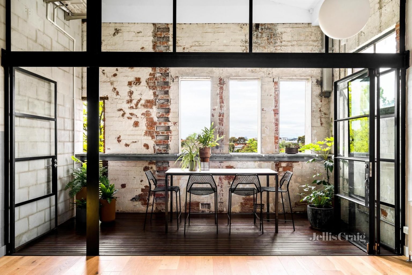
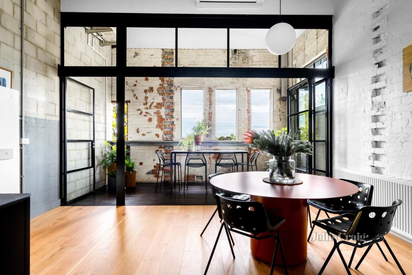
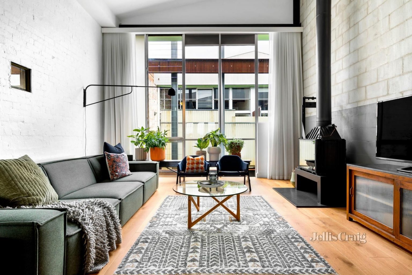
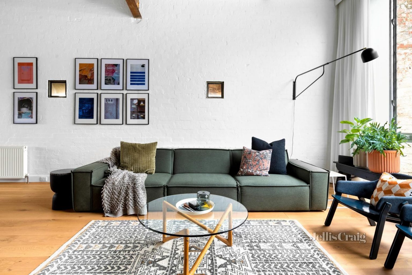
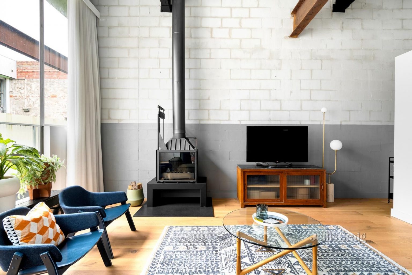
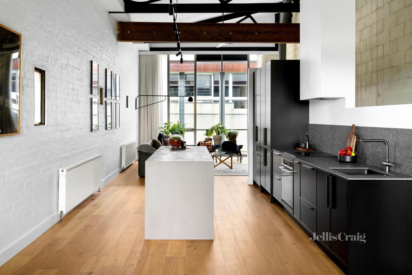
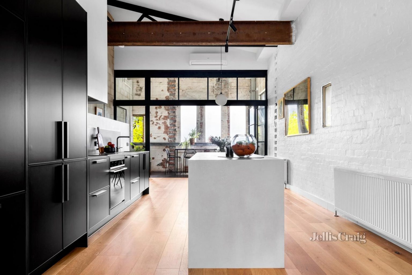
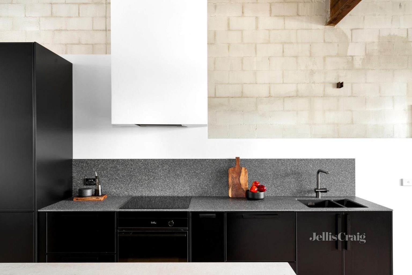
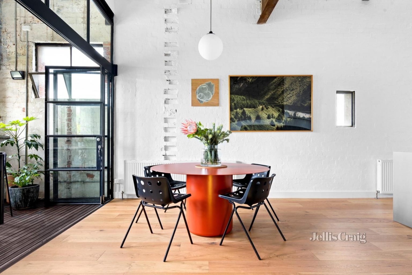
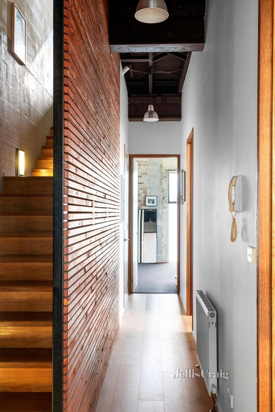
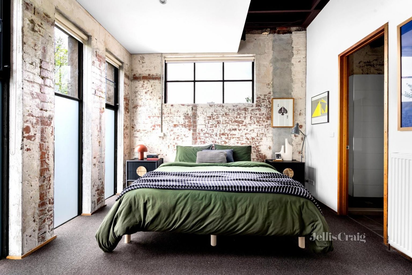
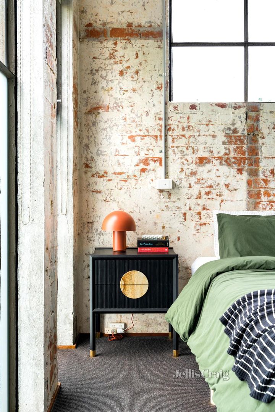
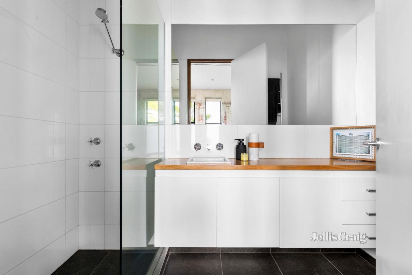
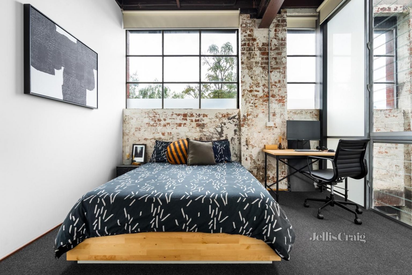
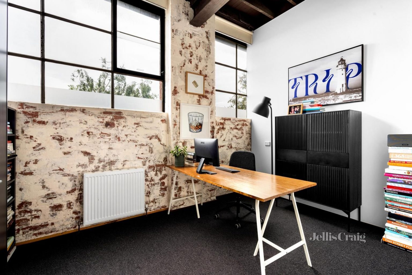
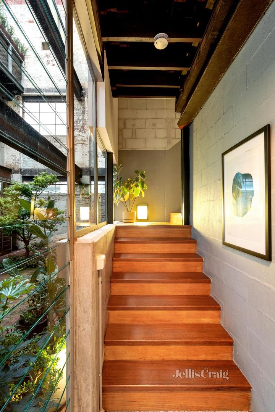
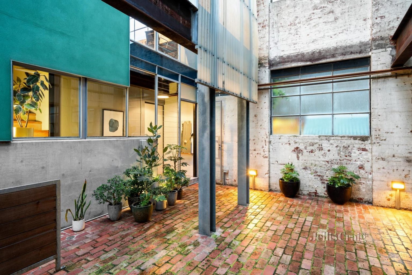
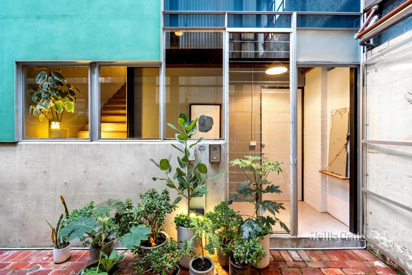
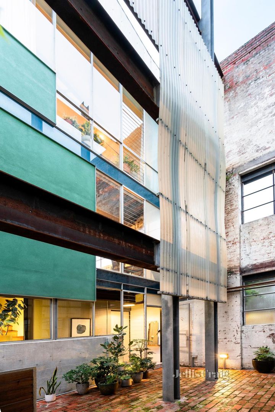
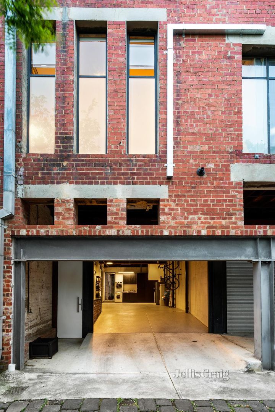
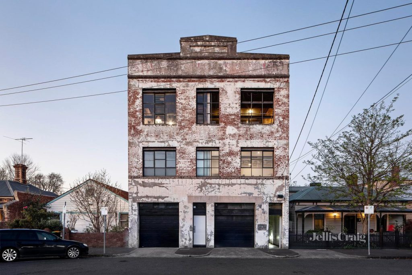
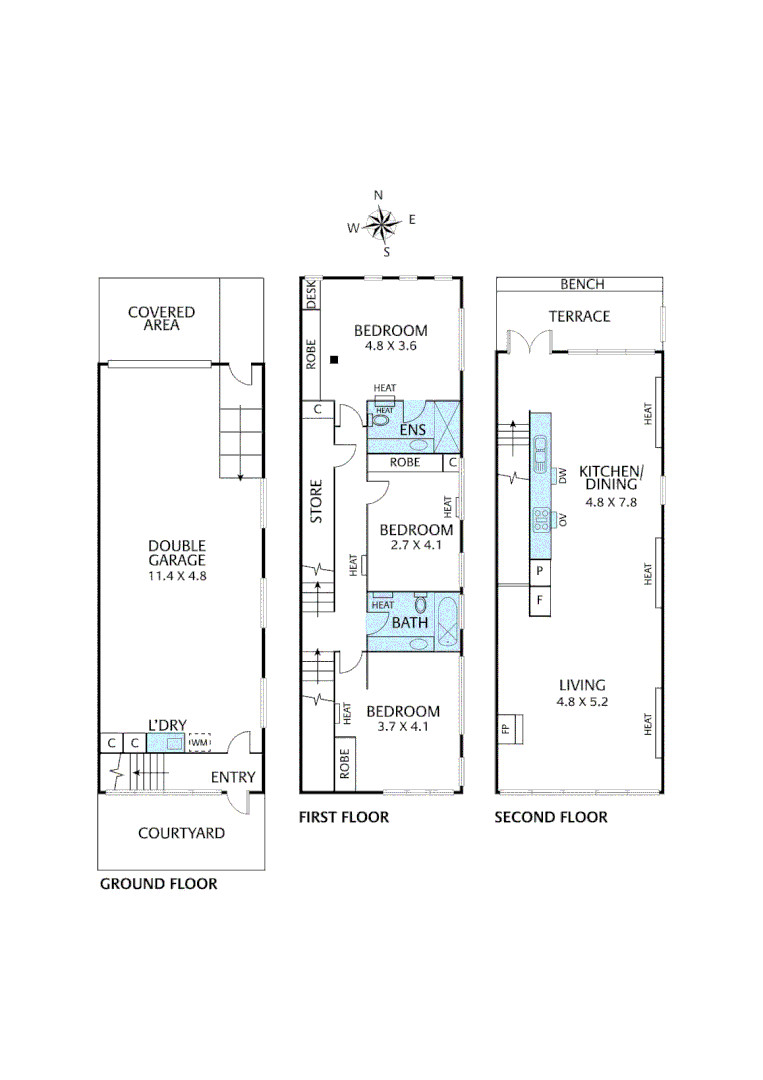



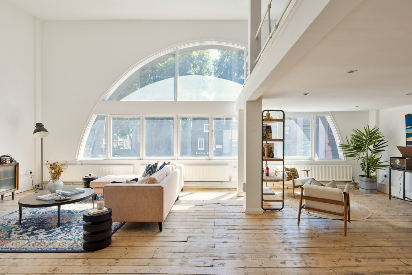
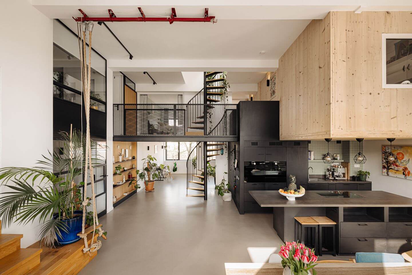
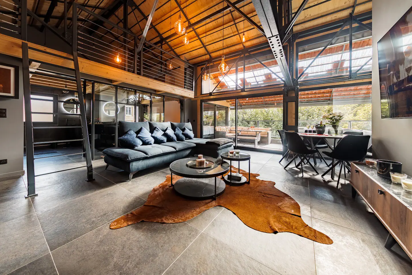
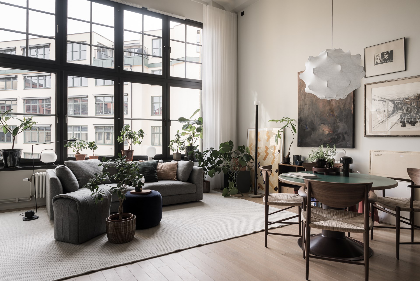
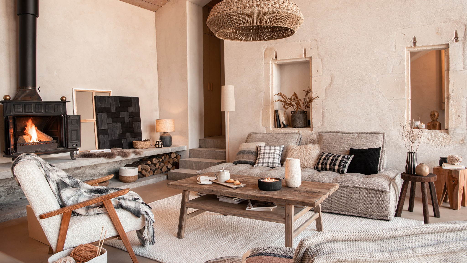
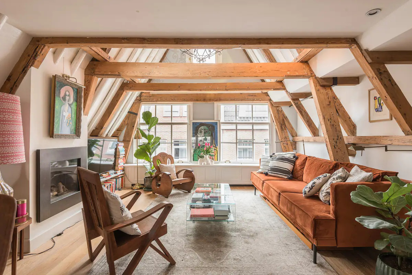
Commentaires