Une mini maison mobile de 22m2 conçue par un architecte
C'est un architecte qui s'est spécialisé dans le marché de la mini maison mobile et la maison container qui a conçu celle-ci d'une surface de 22m2. Avec sa terrasse et son environnement verdoyant, on ne devine pas que c'est une tiny house classique qui peut se déplacer si on le désire. A l'intérieur, malgré une surface réduite, on trouve de jolis volumes.
La cuisine en particulier est grande pour une mini maison mobile de 22m2. Elle est construite avec un plan en U, une disposition assez inhabituelle dans ce type de maison. La jolie décoration contemporaine se décline en bois et en bleu, et la chambre à l'étage est suffisante pour accueillir un lit double. Elle a une façade particulièrement esthétique, gris anthracite qui lui donne une allure de cabane bien plus que de tiny house. Enfin, sa terrasse offre une surface extérieure bienvenue pour profiter du jardin qui l'entoure.
This 22m2 tiny house was designed by an architect who specialises in the mobile mini house and container house market. With its terrace and its green environment, one does not guess that it is a classic tiny house which can be moved if one wishes. Inside, despite the small surface area, there are some nice volumes.
The kitchen in particular is large for a tiny house of 22m2. It is built with a U-shaped floor plan, a rather unusual layout in this type of house. The lovely contemporary decor is in wood and blue, and the bedroom upstairs is large enough for a double bed. It has a particularly aesthetic anthracite grey façade which gives it the look of a hut rather than a tiny house. Finally, its terrace offers a welcome outdoor area to enjoy the surrounding garden.
Cette mini maison mobile de 22m2 est en vente en cliquant sur ce lien
This tiny house of 22m2 is on sale by clicking on this link




La cuisine en particulier est grande pour une mini maison mobile de 22m2. Elle est construite avec un plan en U, une disposition assez inhabituelle dans ce type de maison. La jolie décoration contemporaine se décline en bois et en bleu, et la chambre à l'étage est suffisante pour accueillir un lit double. Elle a une façade particulièrement esthétique, gris anthracite qui lui donne une allure de cabane bien plus que de tiny house. Enfin, sa terrasse offre une surface extérieure bienvenue pour profiter du jardin qui l'entoure.
22m2 tiny house designed by an architect
This 22m2 tiny house was designed by an architect who specialises in the mobile mini house and container house market. With its terrace and its green environment, one does not guess that it is a classic tiny house which can be moved if one wishes. Inside, despite the small surface area, there are some nice volumes.
The kitchen in particular is large for a tiny house of 22m2. It is built with a U-shaped floor plan, a rather unusual layout in this type of house. The lovely contemporary decor is in wood and blue, and the bedroom upstairs is large enough for a double bed. It has a particularly aesthetic anthracite grey façade which gives it the look of a hut rather than a tiny house. Finally, its terrace offers a welcome outdoor area to enjoy the surrounding garden.
Cette mini maison mobile de 22m2 est en vente en cliquant sur ce lien
This tiny house of 22m2 is on sale by clicking on this link
Livres




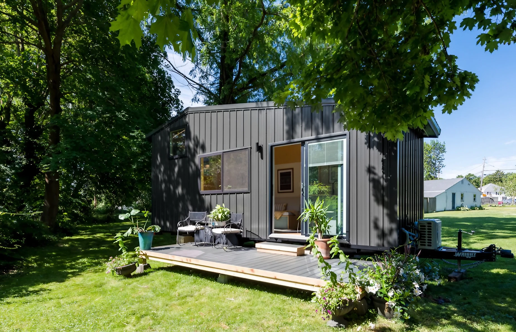

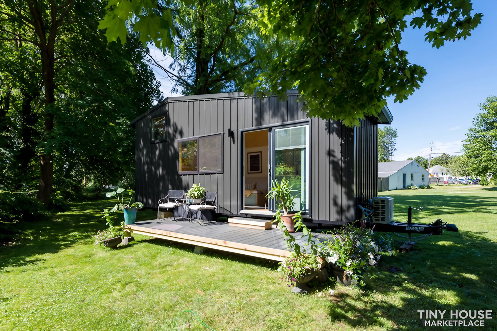
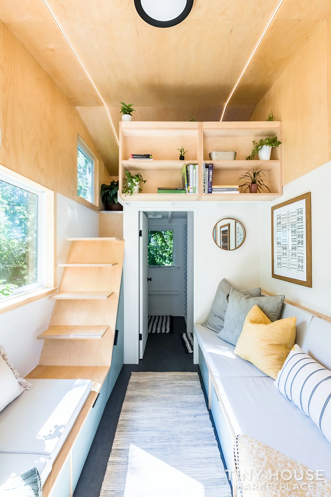
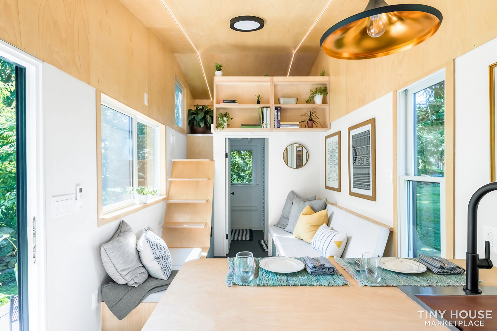
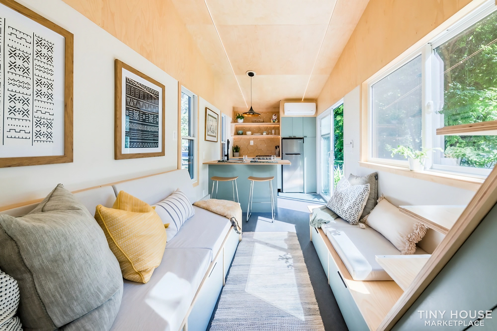
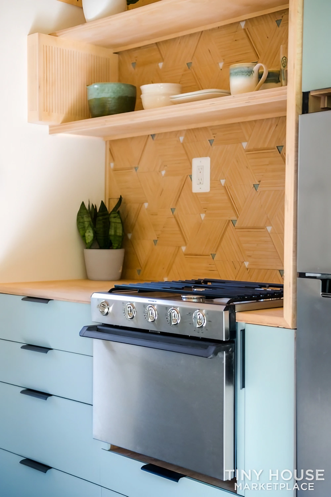
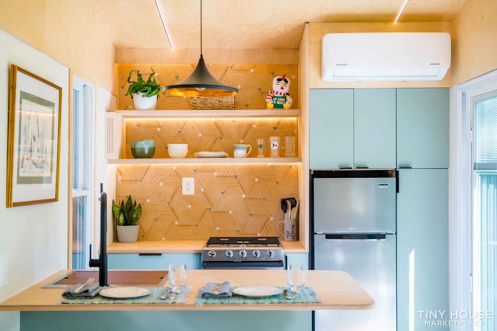
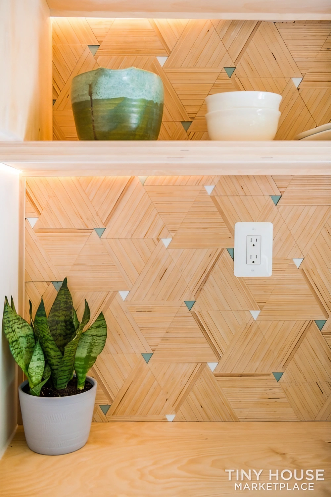
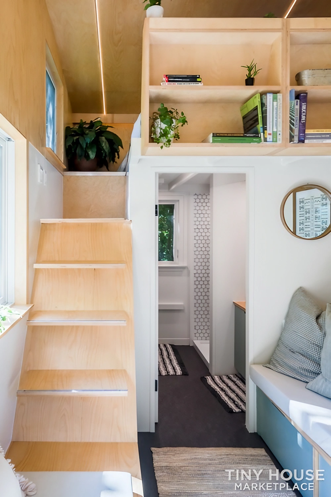
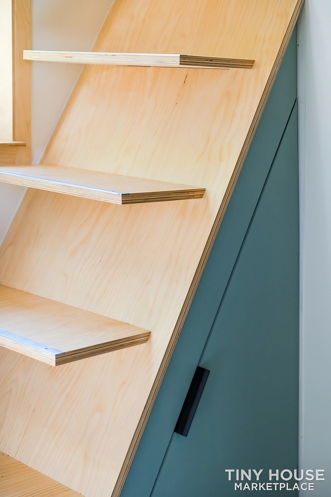
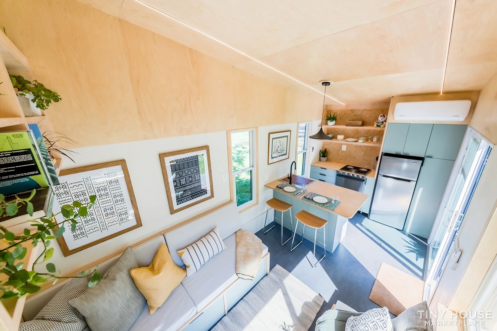
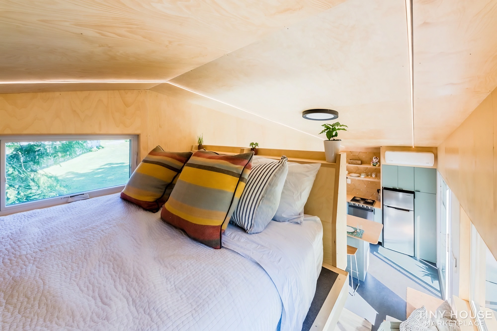
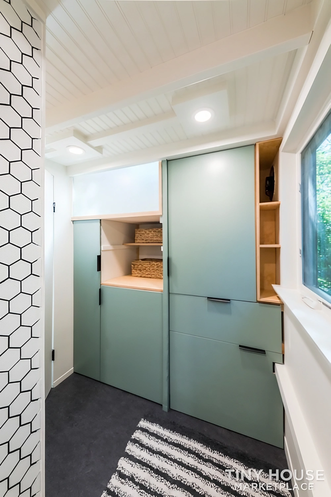
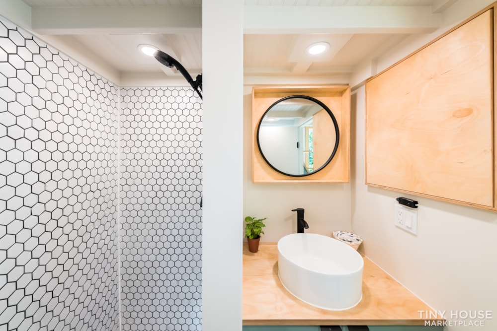
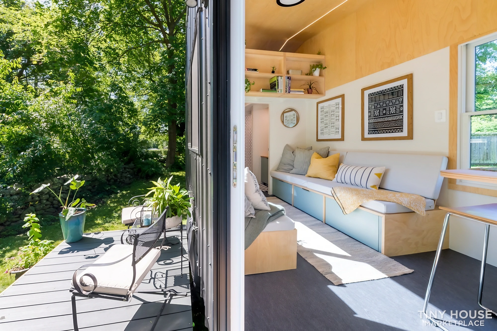
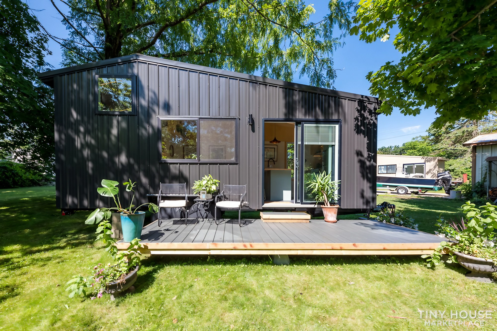




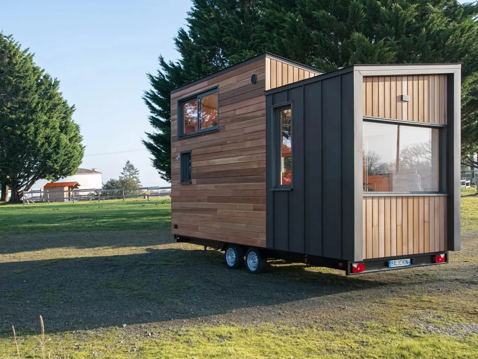
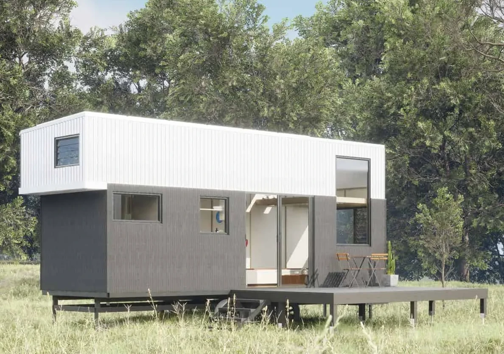
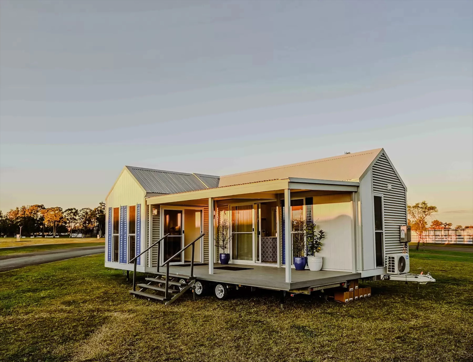
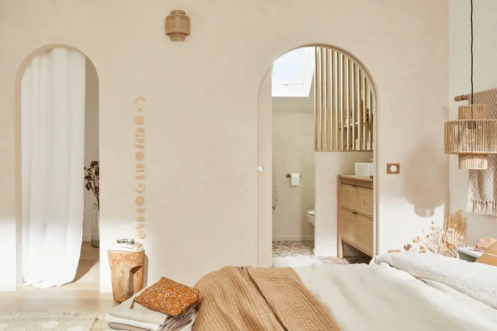
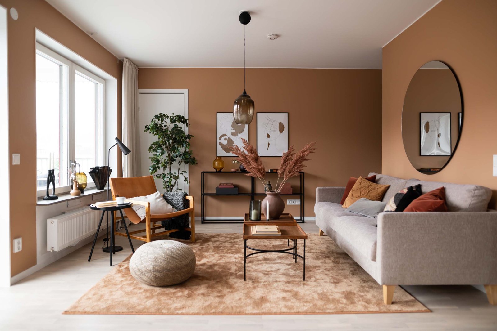
Commentaires