Une mini maison de 45m2 minimaliste en bois dans la nature (avec plan)
C'est le studio italien StudioFEM qui a conçu cette mini maison de 45m2 minimaliste, répondant tout simplement au nom de "Mini". Cette tiny house à l’empreinte minimale et à l’atmosphère chaleureuse se destine à ceux qui souhaitent vivre au plus proche de la nature. Elle est polyvalente et compacte, et construite en matériaux durables. Bien entendu, elle peut s'installer à la campagne, mais aussi en ville, par exemple dans le jardin d'une maison déjà existante, pour accueillir un parent âgé, un enfant devenu grand, ou être mis en location pour générer un revenu.
Eliminant le superflu pour ne conserver que l'essentiel, cette mini maison de 45m2 minimaliste offre toutes les fonctions traditionnelles d’une maison : une chambre à coucher, une salle de bains, un salon ouvert avec une salle à manger et une cuisine. Les nombreuses baies vitrées qui effacent les frontières entre l'intérieur et l'extérieur permettent de s'immerger dans l'environnement. Un bois chaleureux habille toutes les surfaces, et la décoration design reste ainsi accueillante.
The Italian studio StudioFEM has designed this minimalist 45m2 mini house, simply called "Mini". This tiny house with its minimal footprint and warm atmosphere is for those who want to live as close to nature as possible. It is versatile and compact, and built from sustainable materials. It can of course be set up in the countryside, but also in the city, for example in the garden of an existing house, to accommodate an elderly parent, a child who has grown up, or to be rented out to generate an income.
Eliminating the superfluous to keep only the essential, this minimalist 45m2 mini house offers all the traditional functions of a house: a bedroom, a bathroom, an open-plan living room with a dining room and a kitchen. The many bay windows that blur the boundaries between inside and outside allow you to immerse yourself in the environment. Warm wood covers all the surfaces, and the design decor remains welcoming.
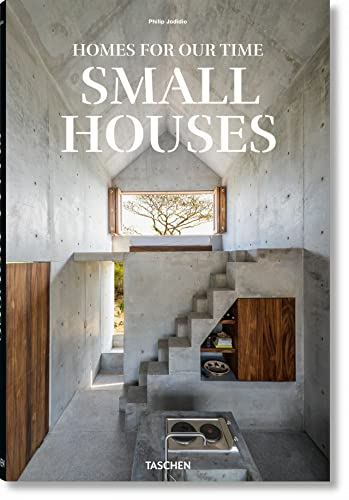



Eliminant le superflu pour ne conserver que l'essentiel, cette mini maison de 45m2 minimaliste offre toutes les fonctions traditionnelles d’une maison : une chambre à coucher, une salle de bains, un salon ouvert avec une salle à manger et une cuisine. Les nombreuses baies vitrées qui effacent les frontières entre l'intérieur et l'extérieur permettent de s'immerger dans l'environnement. Un bois chaleureux habille toutes les surfaces, et la décoration design reste ainsi accueillante.
Minimalist 45m2 mini house made of wood in nature (with plan)
The Italian studio StudioFEM has designed this minimalist 45m2 mini house, simply called "Mini". This tiny house with its minimal footprint and warm atmosphere is for those who want to live as close to nature as possible. It is versatile and compact, and built from sustainable materials. It can of course be set up in the countryside, but also in the city, for example in the garden of an existing house, to accommodate an elderly parent, a child who has grown up, or to be rented out to generate an income.
Eliminating the superfluous to keep only the essential, this minimalist 45m2 mini house offers all the traditional functions of a house: a bedroom, a bathroom, an open-plan living room with a dining room and a kitchen. The many bay windows that blur the boundaries between inside and outside allow you to immerse yourself in the environment. Warm wood covers all the surfaces, and the design decor remains welcoming.
Livres




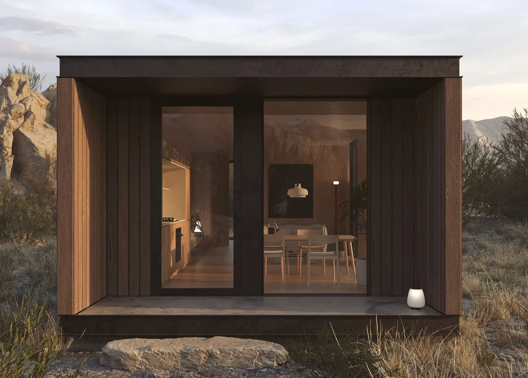

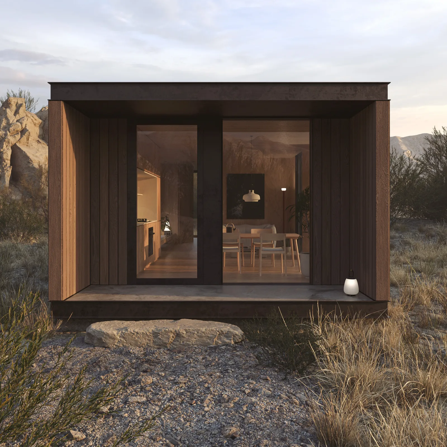
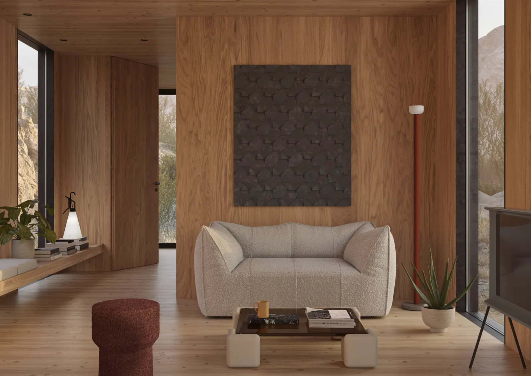
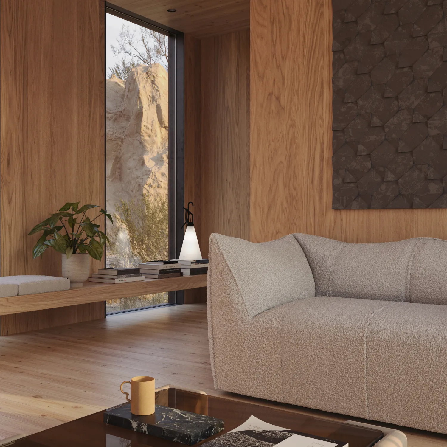
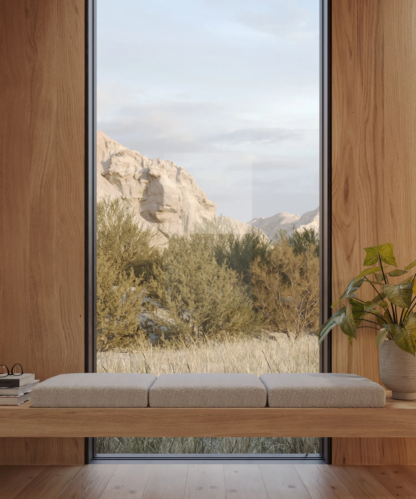
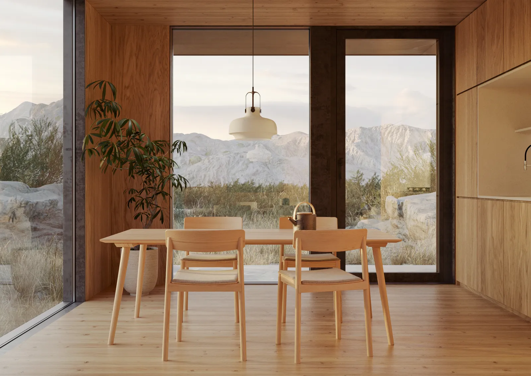
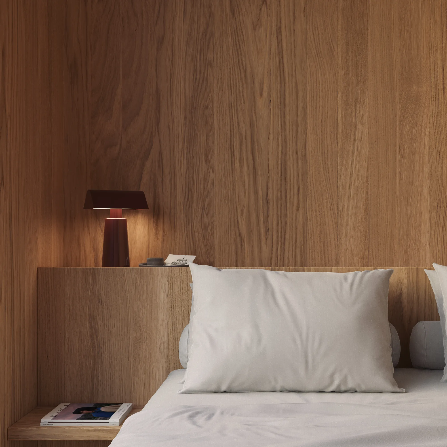
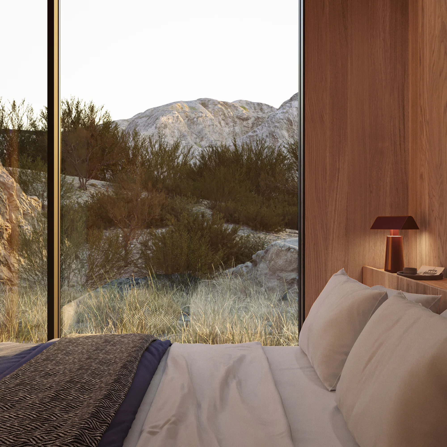
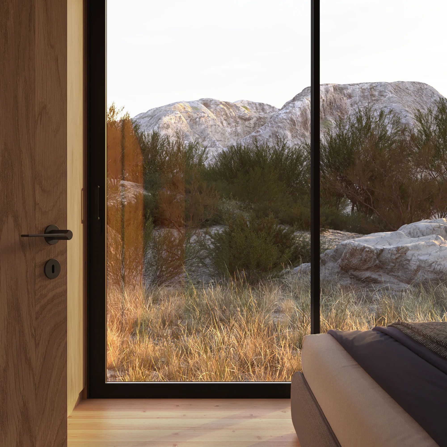
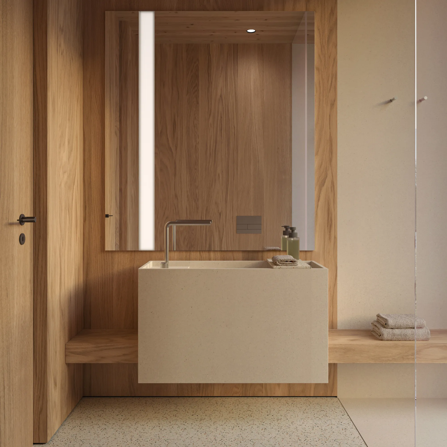
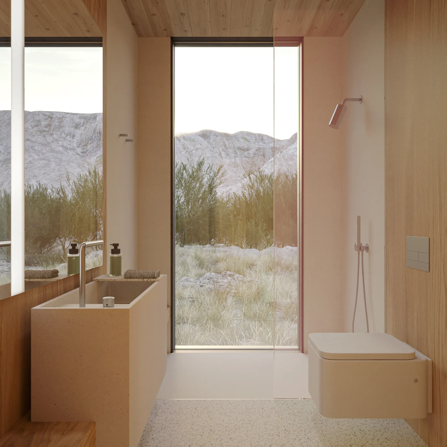
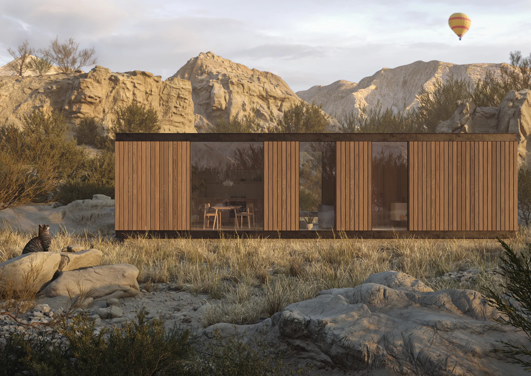
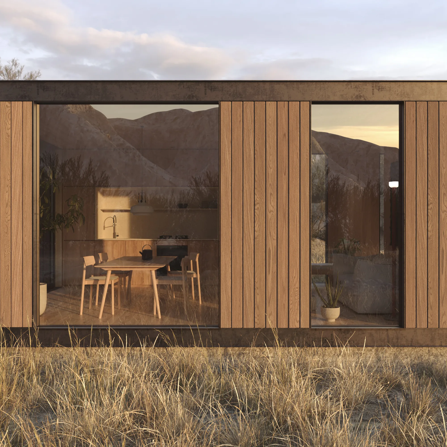
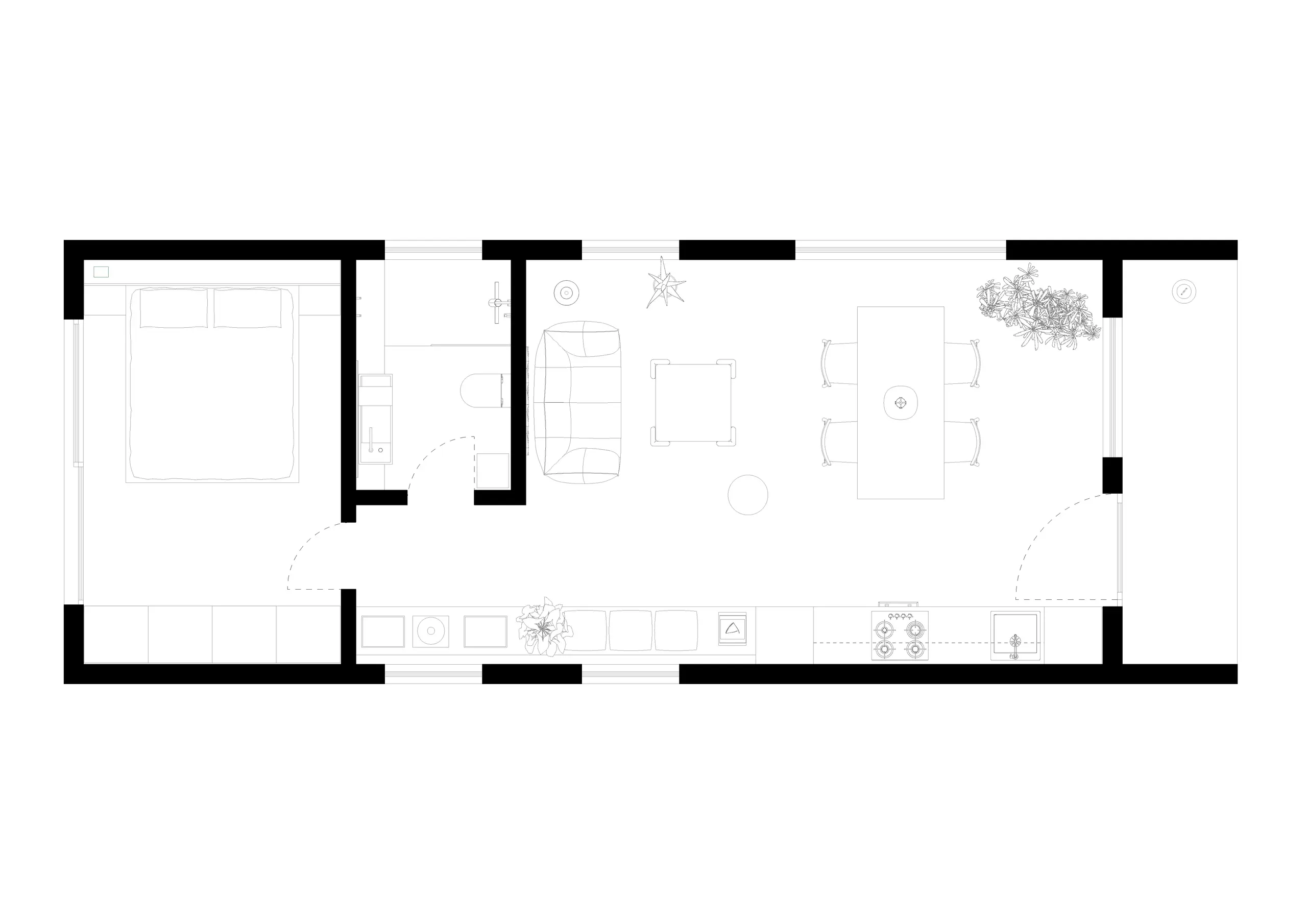



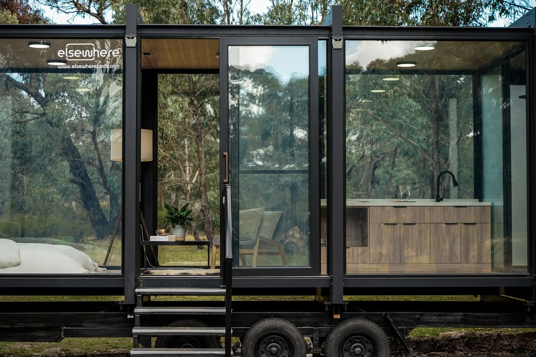
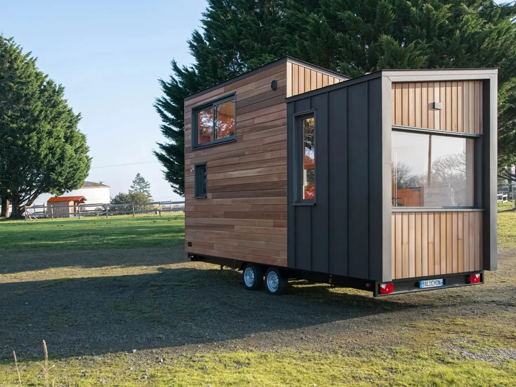
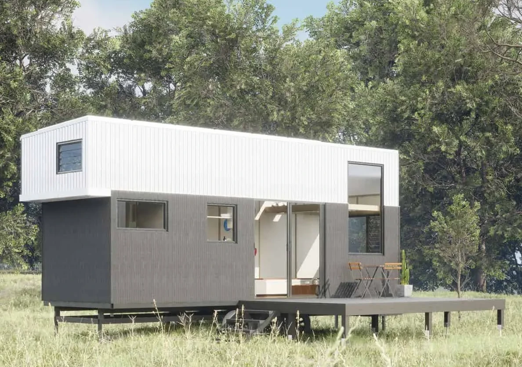

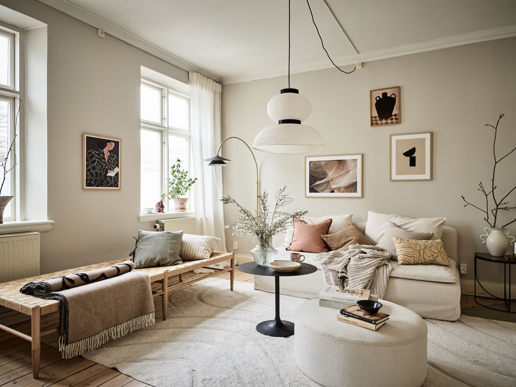
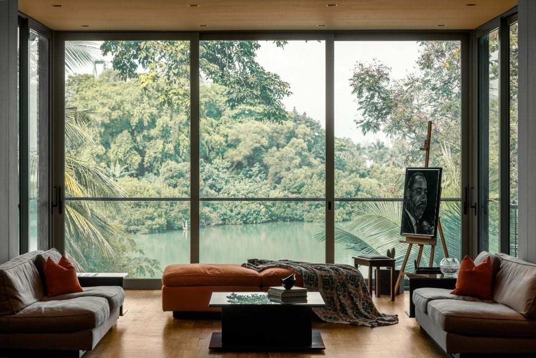
Commentaires