Une maison préfabriquée près de Madrid sur un terrain escarpé
Cette maison préfabriquée près de Madrid est issue du travail du studio delaVegaCanolasso qui a associé architecture modulaire et respect de l'environnement naturel. Les professionnels du studio ont depuis longtemps une démarche écoresponsable et durable. Ils l'ont déjà exprimé avec leur projet Tiny Living. Dans la maison que nous découvrons aujourd'hui, ils ont mélangé des modules tini® entièrement fabriqués en atelier avec des murs en briques artisanales blanchies à la chaux.
La maison préfabriquée près de Madrid se trouve sur un terrain escarpé, planté de pins et de chênes verts. La structure a été posée en porte-à-faux grâce à des haubans ancrés dans le sol. Le terrain est ainsi préservé au maximum comme à son origine. Chaque chambre avec sa salle de bain correspond à un module tini®. Un studio indépendant a été construit sur le terrain. L'intérieur est chaleureux, habillé de bois clair, du bouleau ou du pin, avec un sol irrégulier en pierre. Photo : Paco Marín
This prefabricated house near Madrid is the work of the delaVegaCanolasso studio, which has combined modular architecture with respect for the natural environment. The studio's professionals have long had an eco-responsible and sustainable approach. They have already expressed this with their Tiny Living project. In the house we are discovering today, they have mixed tini® modules manufactured entirely in the workshop with walls made of traditional whitewashed bricks.
The prefabricated house near Madrid stands on a steep plot of land planted with pine and holm oak trees. The structure was cantilevered using guy wires anchored in the ground. In this way, the land is preserved as much as possible, just as it was in its original state. Each bedroom and bathroom corresponds to a tini® module. An independent studio has been constructed on the land. The interior is warm and welcoming, clad in light birch and pine, with an irregular stone floor. Photo : Paco Marín
Source : Arquitectura Y Diseno








La maison préfabriquée près de Madrid se trouve sur un terrain escarpé, planté de pins et de chênes verts. La structure a été posée en porte-à-faux grâce à des haubans ancrés dans le sol. Le terrain est ainsi préservé au maximum comme à son origine. Chaque chambre avec sa salle de bain correspond à un module tini®. Un studio indépendant a été construit sur le terrain. L'intérieur est chaleureux, habillé de bois clair, du bouleau ou du pin, avec un sol irrégulier en pierre. Photo : Paco Marín
Prefabricated house near Madrid on a steep site
This prefabricated house near Madrid is the work of the delaVegaCanolasso studio, which has combined modular architecture with respect for the natural environment. The studio's professionals have long had an eco-responsible and sustainable approach. They have already expressed this with their Tiny Living project. In the house we are discovering today, they have mixed tini® modules manufactured entirely in the workshop with walls made of traditional whitewashed bricks.
The prefabricated house near Madrid stands on a steep plot of land planted with pine and holm oak trees. The structure was cantilevered using guy wires anchored in the ground. In this way, the land is preserved as much as possible, just as it was in its original state. Each bedroom and bathroom corresponds to a tini® module. An independent studio has been constructed on the land. The interior is warm and welcoming, clad in light birch and pine, with an irregular stone floor. Photo : Paco Marín
Source : Arquitectura Y Diseno
Shop the look !




Livres




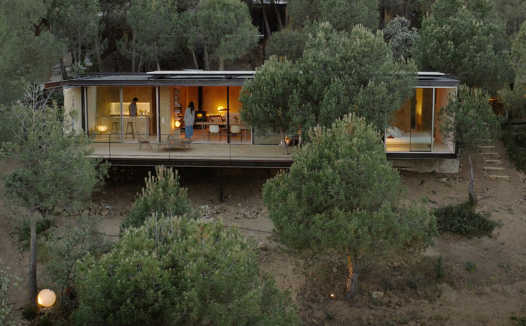

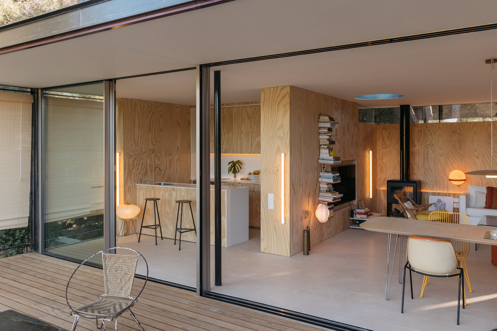
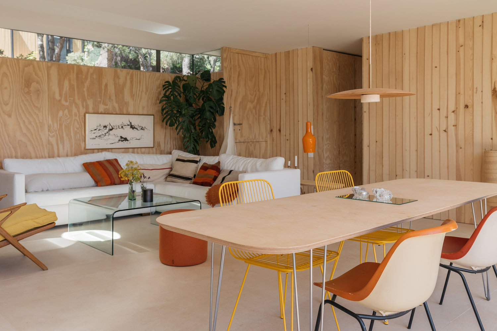
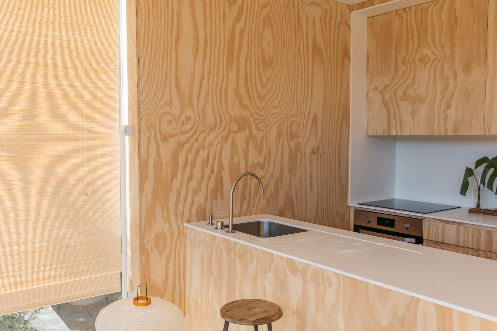
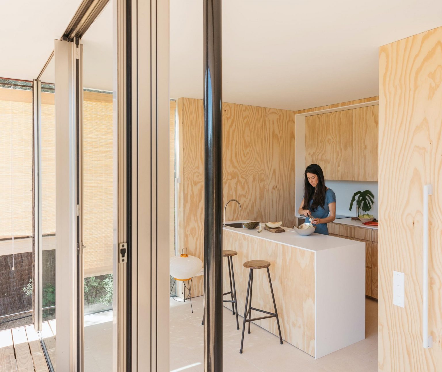
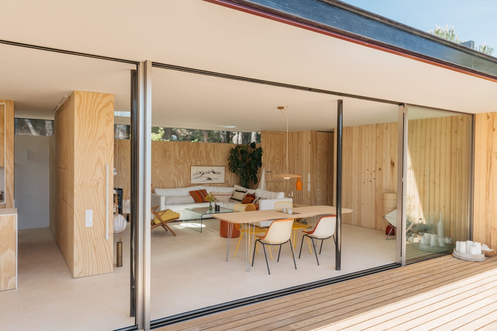
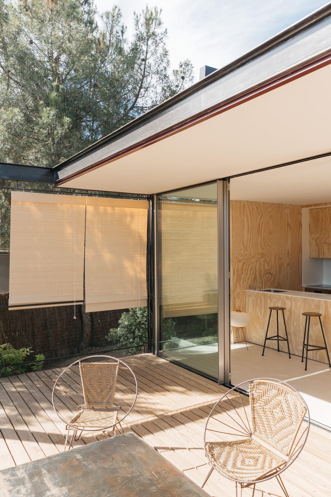
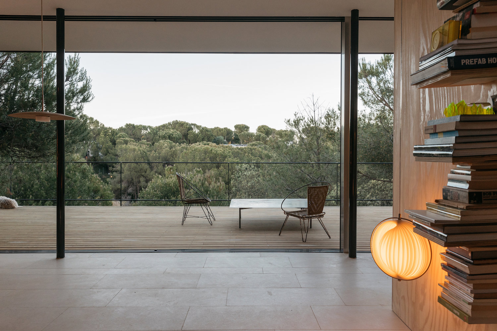
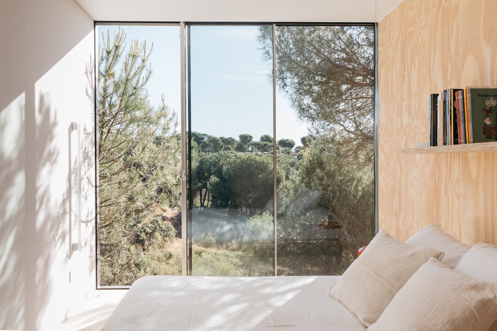
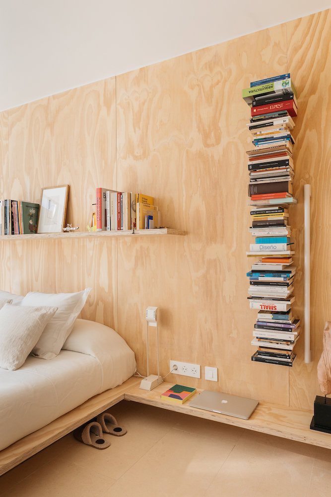
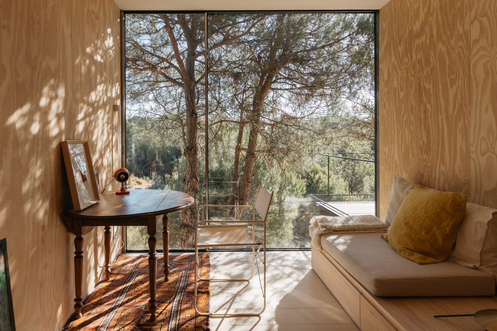
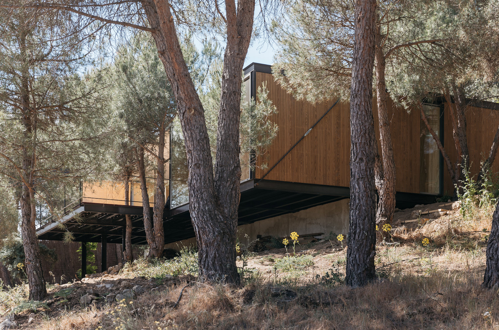
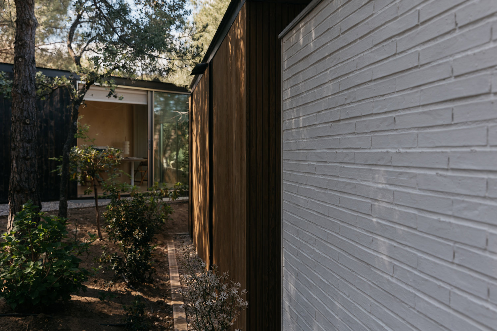
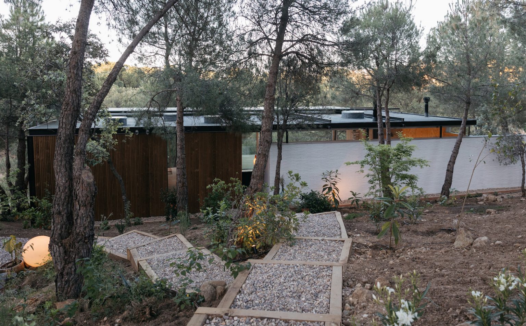
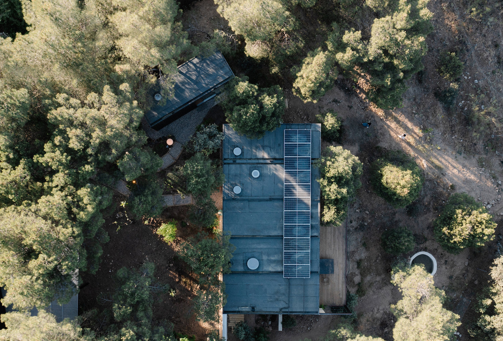



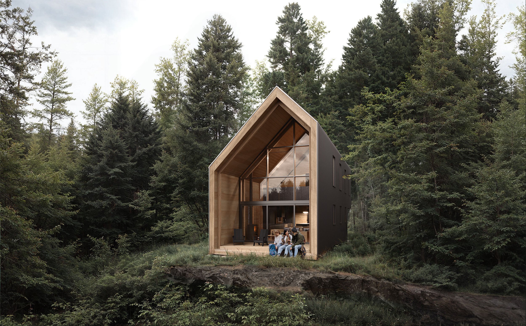
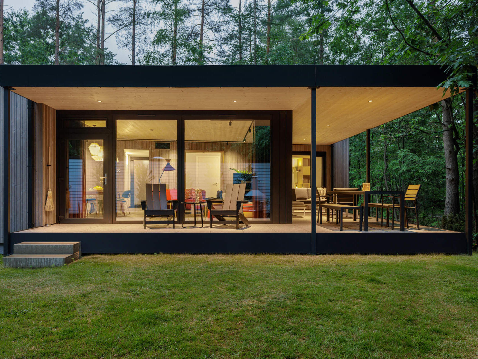
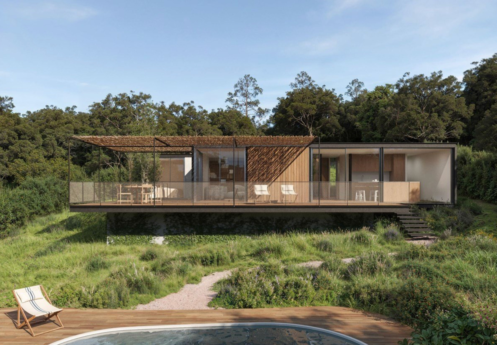
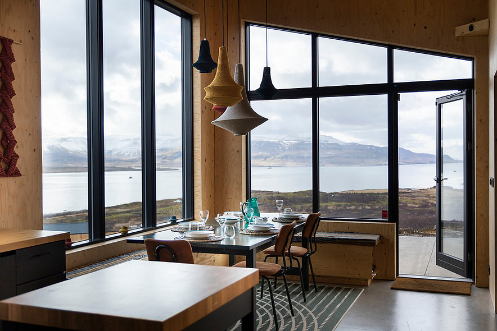
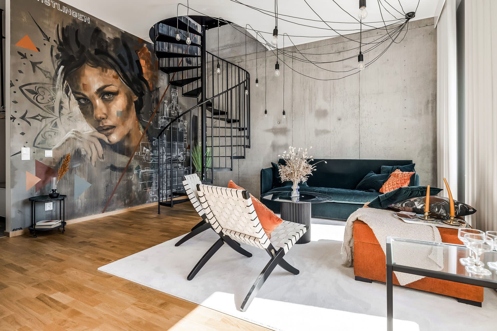
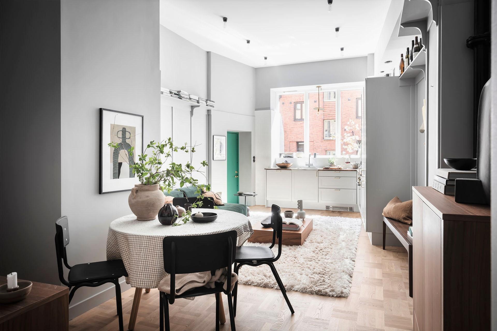
Commentaires