Une maison A-Frame dans un jardin boisé au Mexique
C'est l'agence d'architecture Pérez Palacios Arquitectos Asociados (PPAA) qui a conçu cette maison A-Frame dans un jardin boisé au Mexique. Elle se trouve dans la région de Valle de Bravo classé par le gouvernement mexicain pour son charme unique, son histoire, et son intérêt culturel. Entourée par la forêt, c'est une maison forestière à l'architecture contemporaine, une cabane moderne aux larges espaces ouverts sur leur environnement. Elle porte le nom de "Colorada".
Le bois est omniprésent tant à l'extérieur qu'à l'intérieur de la maison, qui traditionnellement pour ce type de construction possède un pignon totalement vitré. Elle est équipée également d'une large terrasse qui l'entoure, abritée par une avancée du toit, permettant de profiter de la nature à l'extérieur quelle que soit la saison. Le plan est inversé dans cette maison A-Frame dans un jardin boisé, avec les chambres au premier niveau. Le salon et la cuisine se trouvent à l'étage dans la partie triangulaire et mansardée. La décoration est minimaliste afin de laisser la vedette au bâtiment, à son architecture et à son environnement. Photo : Rafael Gamo
Pérez Palacios Arquitectos Asociados (PPAA) designed this A-Frame house in a wooded garden in Mexico. It is located in the Valle de Bravo region, classified by the Mexican government for its unique charm, history and cultural interest. Surrounded by the forest, it is a forest house with contemporary architecture, a modern cabin with wide open spaces. It's called "Colorada".
Wood is omnipresent both outside and inside the house, which traditionally for this type of construction has a fully glazed gable. It also has a large terrace around it, sheltered by a roof overhang, so you can enjoy the outdoors whatever the season. The plan is reversed in this A-Frame house in a wooded garden, with the bedrooms on the first level. The living room and kitchen are upstairs in the triangular attic area. The decor is minimalist, giving pride of place to the building, its architecture and its surroundings. Photo: Rafael Gamo
Source : Dwell
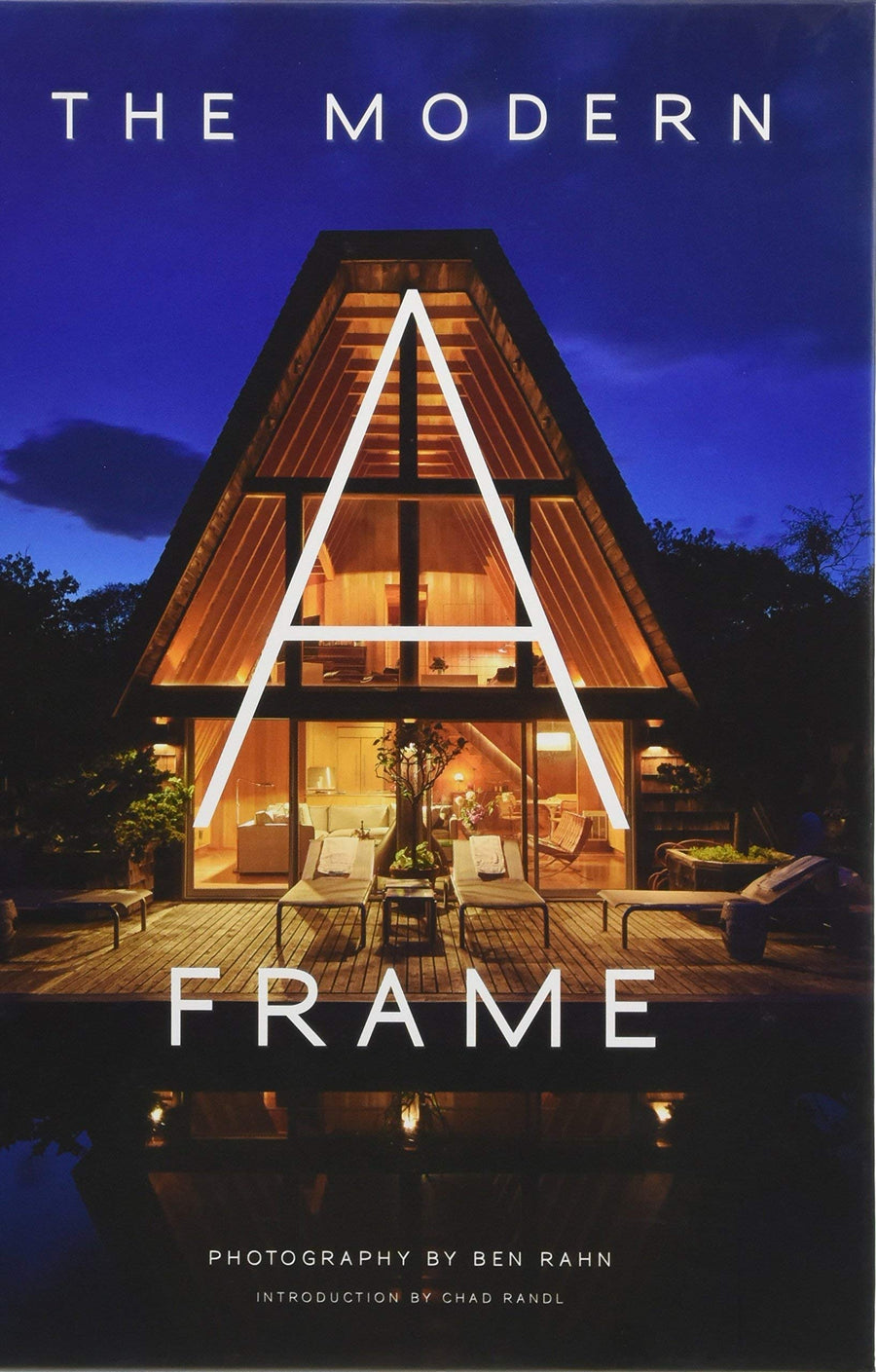



Le bois est omniprésent tant à l'extérieur qu'à l'intérieur de la maison, qui traditionnellement pour ce type de construction possède un pignon totalement vitré. Elle est équipée également d'une large terrasse qui l'entoure, abritée par une avancée du toit, permettant de profiter de la nature à l'extérieur quelle que soit la saison. Le plan est inversé dans cette maison A-Frame dans un jardin boisé, avec les chambres au premier niveau. Le salon et la cuisine se trouvent à l'étage dans la partie triangulaire et mansardée. La décoration est minimaliste afin de laisser la vedette au bâtiment, à son architecture et à son environnement. Photo : Rafael Gamo
A-Frame house in a wooded garden in Mexico
Pérez Palacios Arquitectos Asociados (PPAA) designed this A-Frame house in a wooded garden in Mexico. It is located in the Valle de Bravo region, classified by the Mexican government for its unique charm, history and cultural interest. Surrounded by the forest, it is a forest house with contemporary architecture, a modern cabin with wide open spaces. It's called "Colorada".
Wood is omnipresent both outside and inside the house, which traditionally for this type of construction has a fully glazed gable. It also has a large terrace around it, sheltered by a roof overhang, so you can enjoy the outdoors whatever the season. The plan is reversed in this A-Frame house in a wooded garden, with the bedrooms on the first level. The living room and kitchen are upstairs in the triangular attic area. The decor is minimalist, giving pride of place to the building, its architecture and its surroundings. Photo: Rafael Gamo
Source : Dwell
Livres




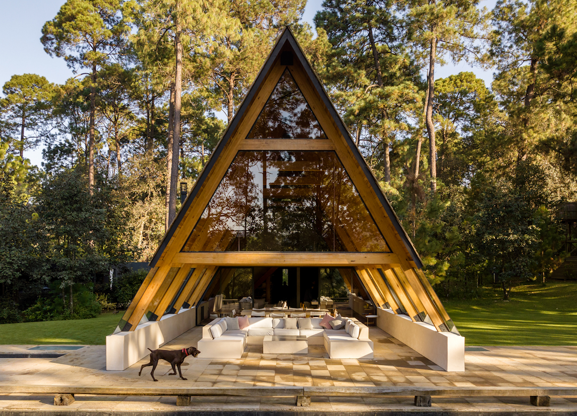

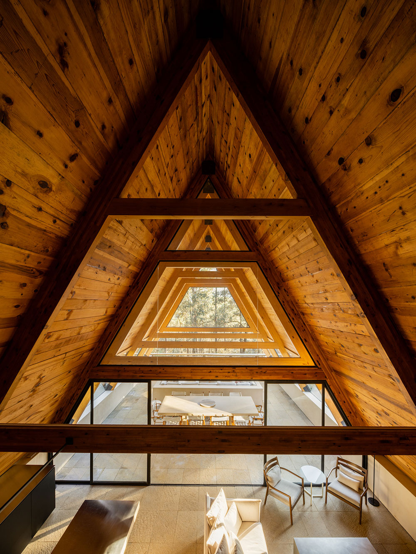
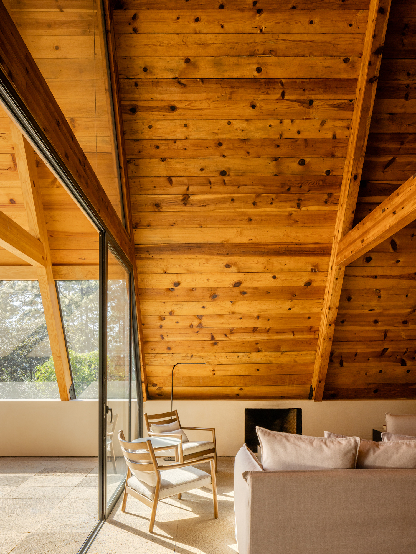
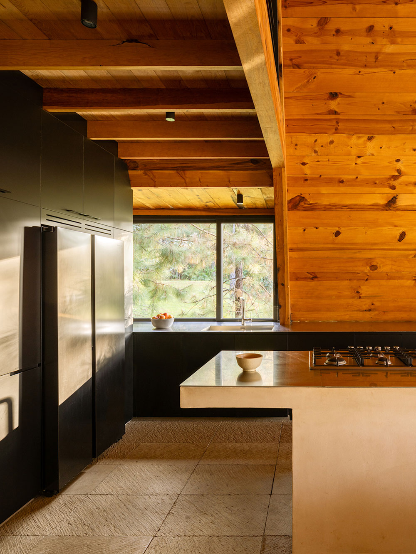
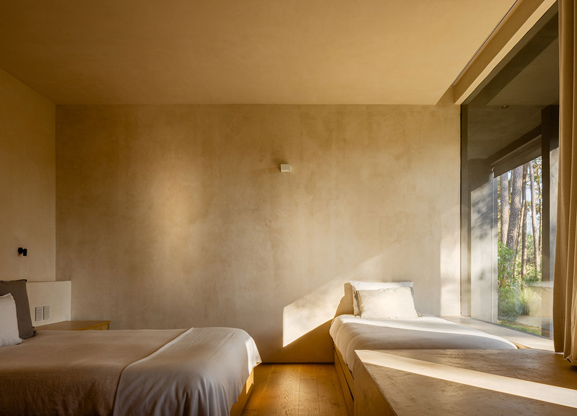
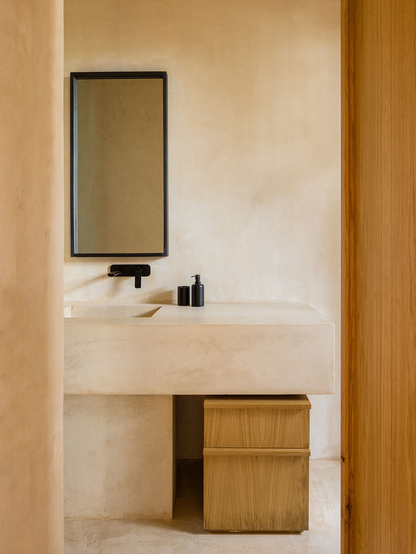
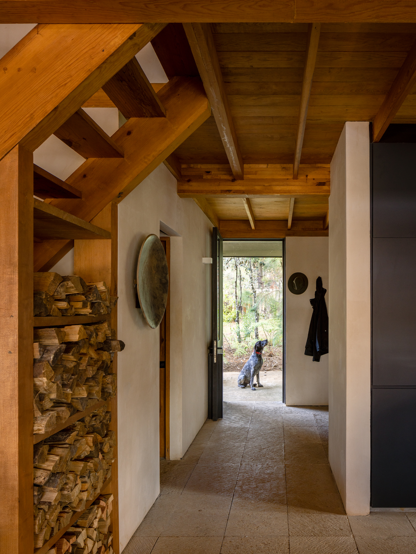
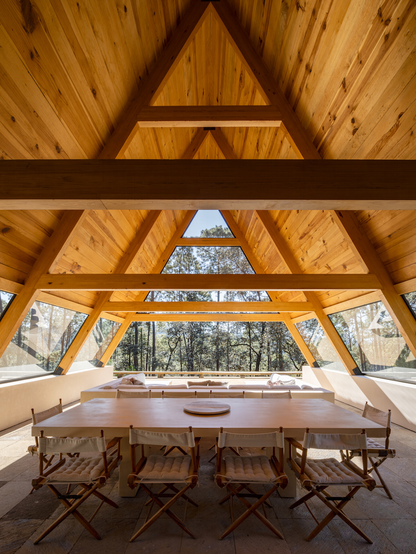
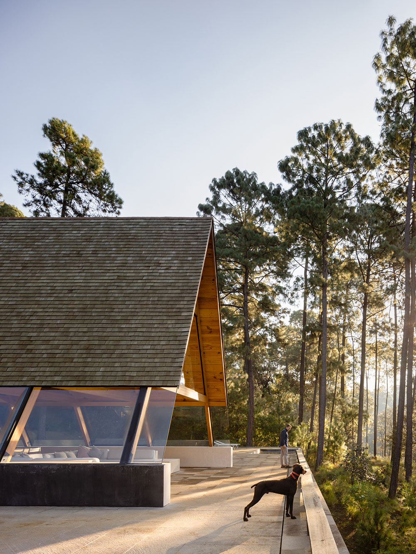
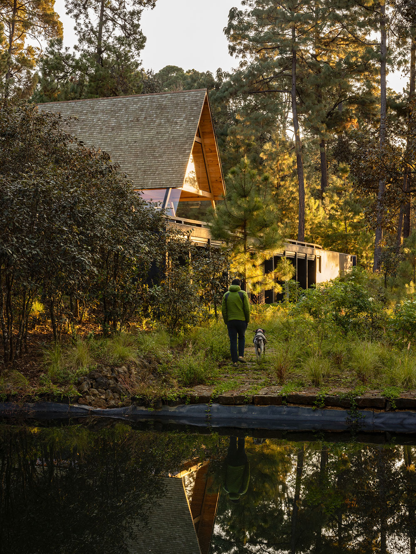



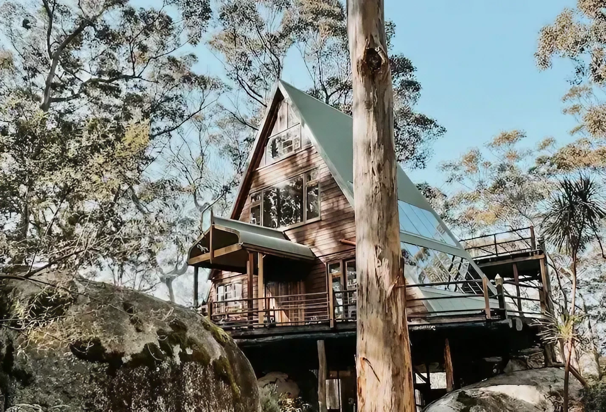
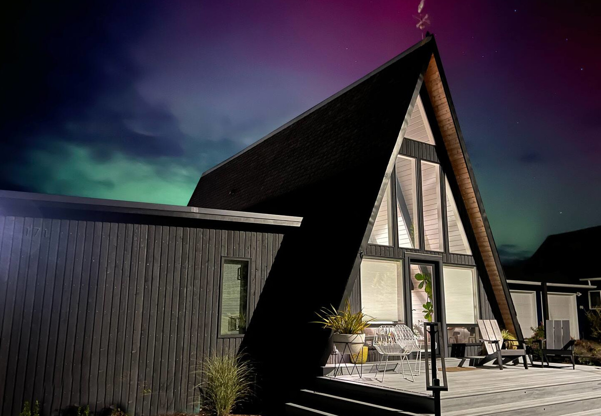
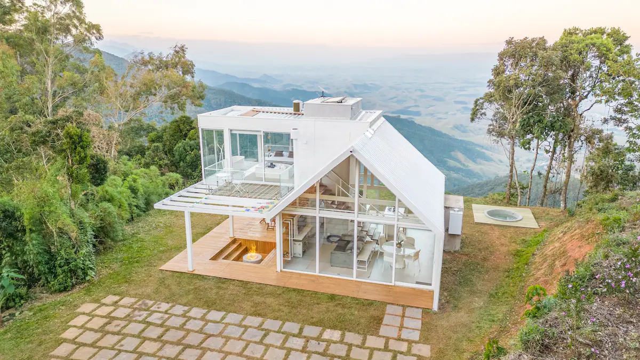

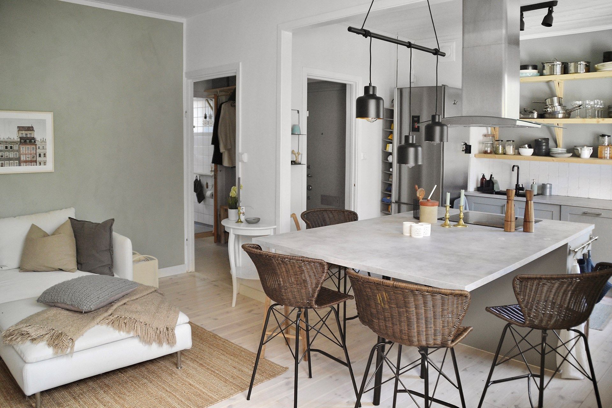
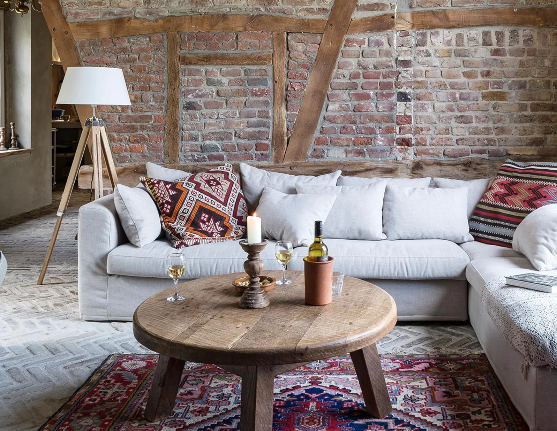
Commentaires