Une maison loft à Stockholm à la belle structure ancienne
Cette maison loft à Stockholm a été créée dans un bâtiment industriel construit en 1913. Elle a une surface d'environ 250m2 et a bénéficié d'une rénovation totale qui lui a conservé son caractère d'antan. Ses volumes sont impressionnants, avec une double hauteur sous plafond, et une large pièce de réception qui est le cœur de la maison, ou se trouve la cuisine, le salon, et la salle à manger.
On pourrait craindre une atmosphère un peu froide en raison de la présence de l'acier, du noir et du béton, mais grâce au plafond en bois, l'endroit reste chaleureux et accueillant. Au dessus du salon, une mezzanine accueille un espace dédié à la lecture, un peu éloigné de l'agitation quotidienne, mais en connexion avec la vie familiale. Cette maison loft à Stockholm est située sur un terrain en pente, en haut d'une colline et offre des vues sur l'eau et le port de la ville. Et cerise sur le gâteau, sur ce grand terrain, une charmante maison d'amis contemporaine a été construite.
This loft house in Stockholm was created in an industrial building constructed in 1913. It has a surface area of around 250m2 and has benefited from a total renovation that has preserved its original character. The volumes are impressive, with double-height ceilings and a large reception room that is the heart of the house, housing the kitchen, living room and dining room.
The use of steel, black and concrete might make it feel a little cold, but thanks to the wooden ceiling, it remains warm and welcoming. Above the living room, a mezzanine provides a space dedicated to reading, a little removed from the hustle and bustle of daily life, but connected to family life. This loft house in Stockholm is located on a sloping hilltop site, with views over the water and the city's harbour. And to top it all off, a charming contemporary guest house has been built on this large plot.
Source : Hemnet
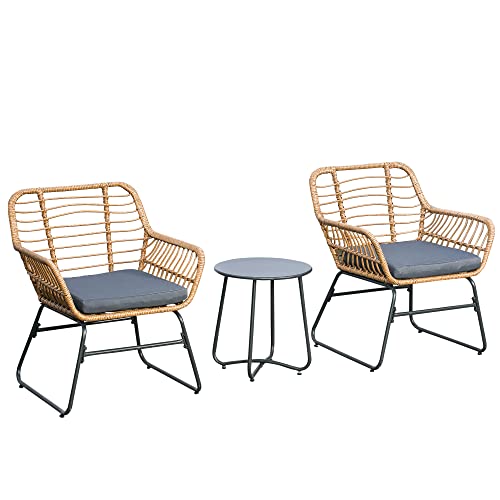
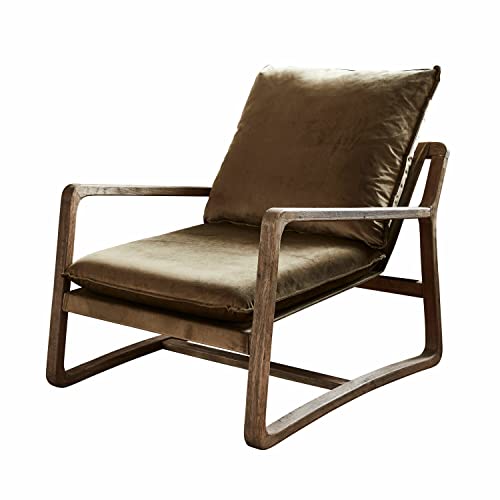
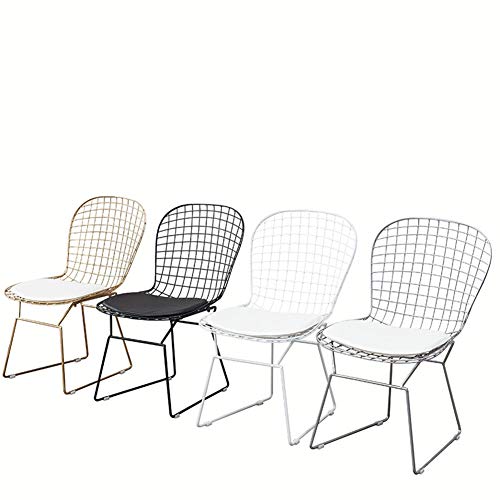
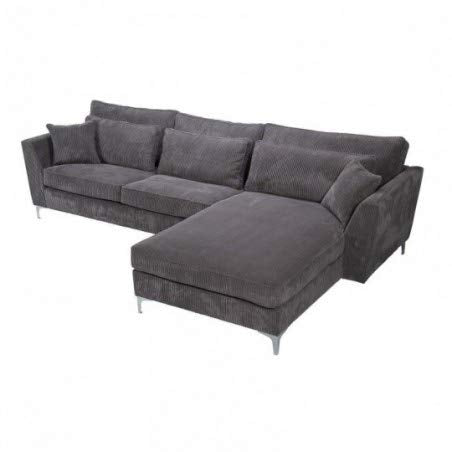
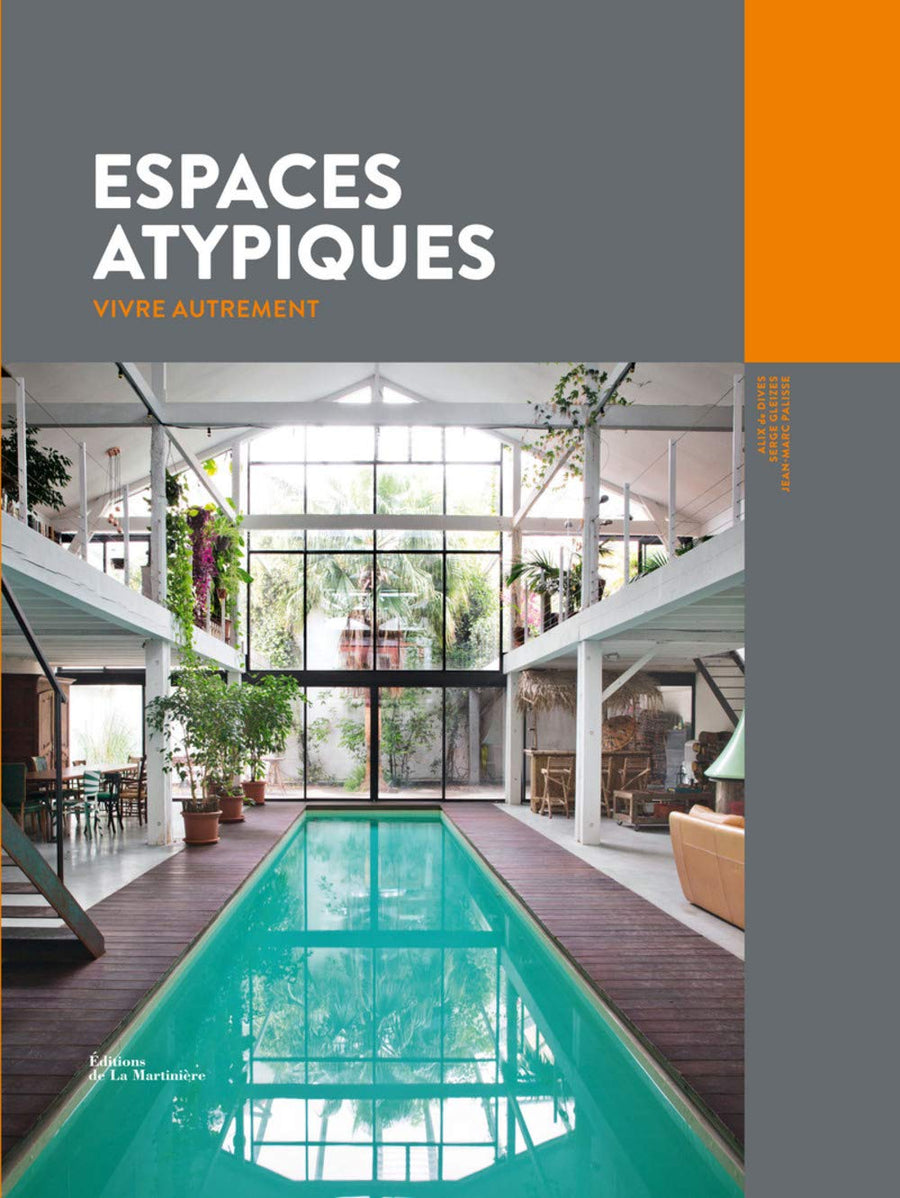

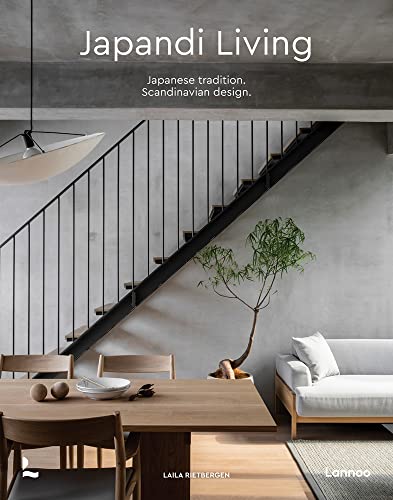
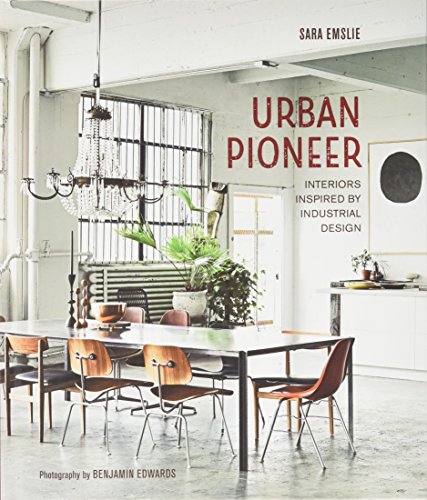
On pourrait craindre une atmosphère un peu froide en raison de la présence de l'acier, du noir et du béton, mais grâce au plafond en bois, l'endroit reste chaleureux et accueillant. Au dessus du salon, une mezzanine accueille un espace dédié à la lecture, un peu éloigné de l'agitation quotidienne, mais en connexion avec la vie familiale. Cette maison loft à Stockholm est située sur un terrain en pente, en haut d'une colline et offre des vues sur l'eau et le port de la ville. Et cerise sur le gâteau, sur ce grand terrain, une charmante maison d'amis contemporaine a été construite.
Loft house in Stockholm with a beautiful old structure
This loft house in Stockholm was created in an industrial building constructed in 1913. It has a surface area of around 250m2 and has benefited from a total renovation that has preserved its original character. The volumes are impressive, with double-height ceilings and a large reception room that is the heart of the house, housing the kitchen, living room and dining room.
The use of steel, black and concrete might make it feel a little cold, but thanks to the wooden ceiling, it remains warm and welcoming. Above the living room, a mezzanine provides a space dedicated to reading, a little removed from the hustle and bustle of daily life, but connected to family life. This loft house in Stockholm is located on a sloping hilltop site, with views over the water and the city's harbour. And to top it all off, a charming contemporary guest house has been built on this large plot.
Source : Hemnet
Shop the look !




Livres




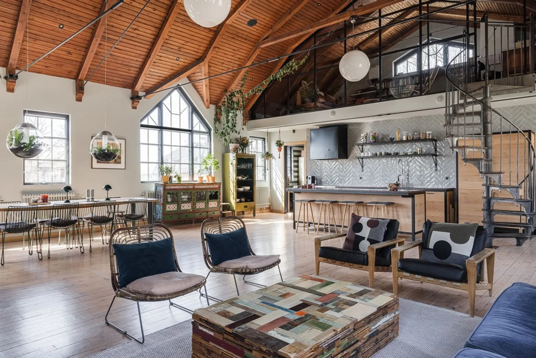

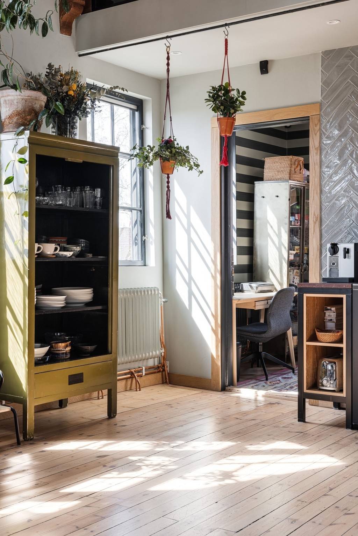
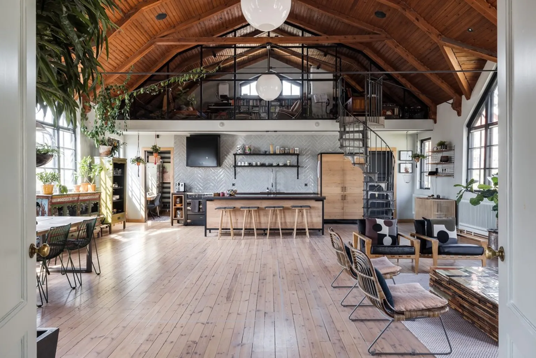
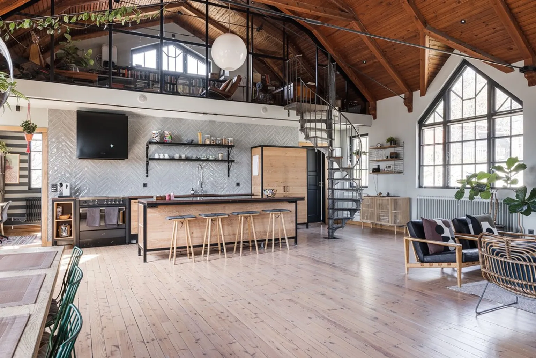
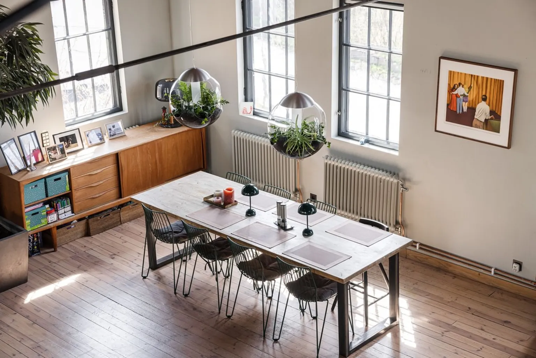
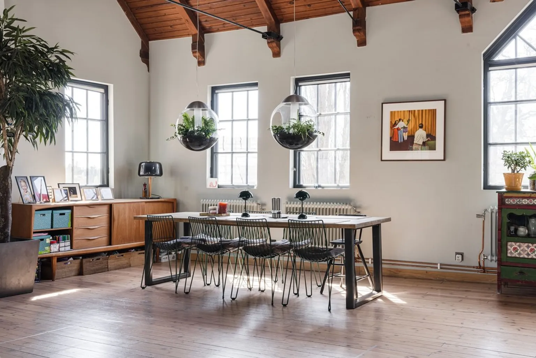
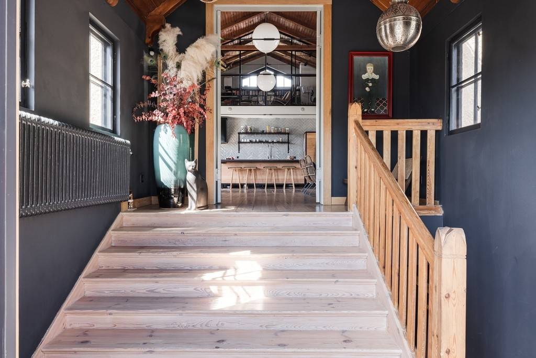
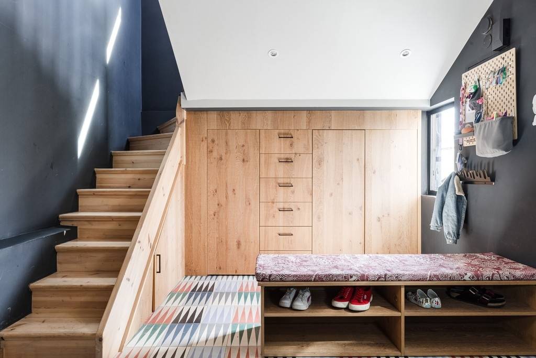
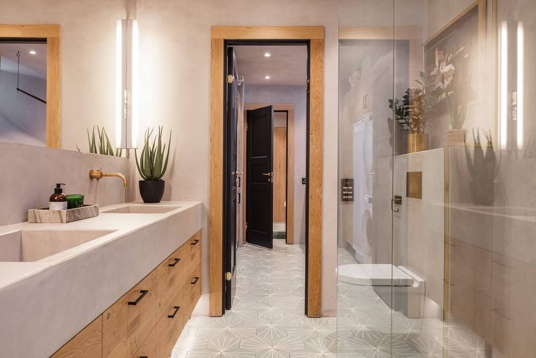
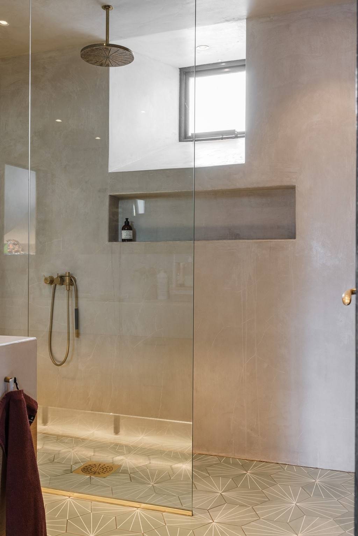
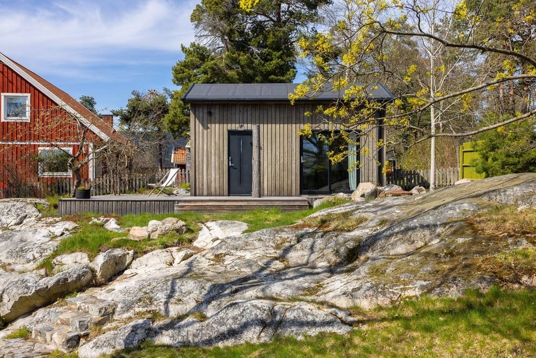
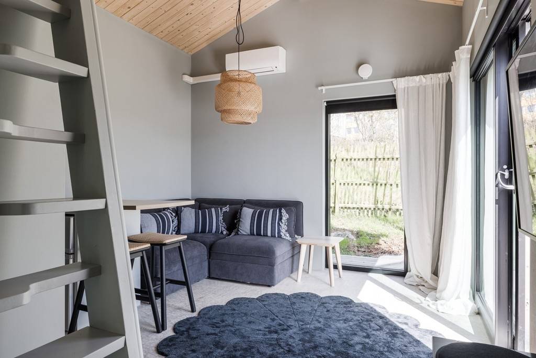
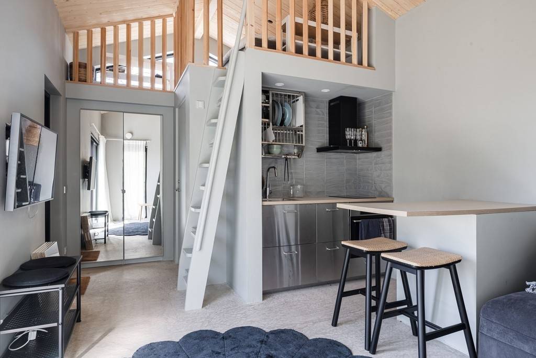
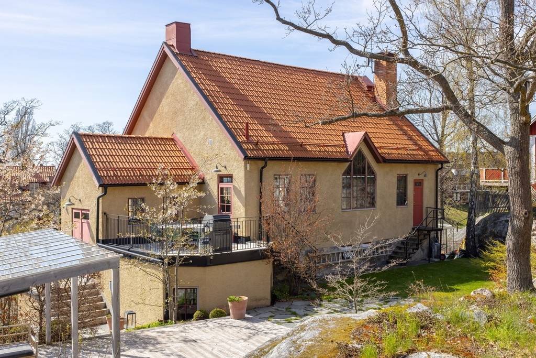
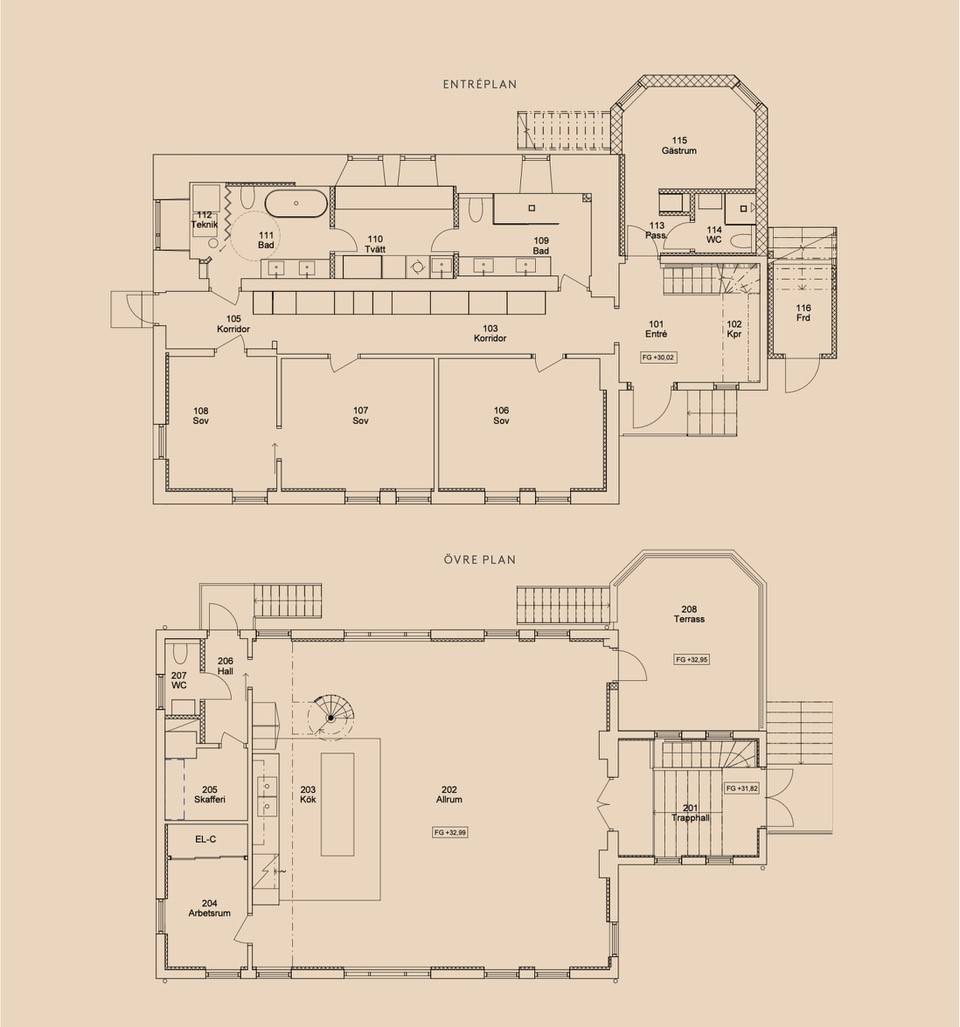




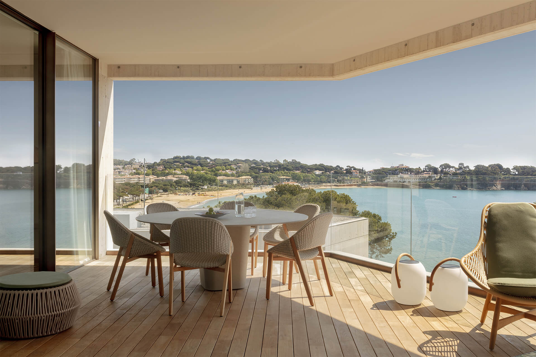
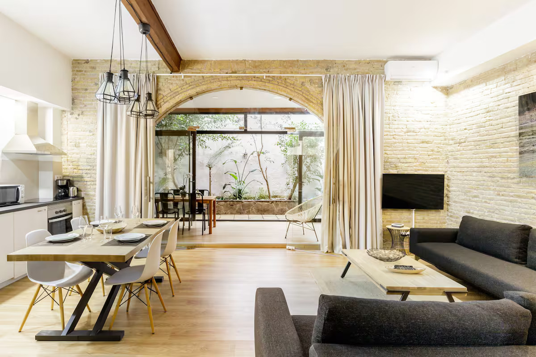
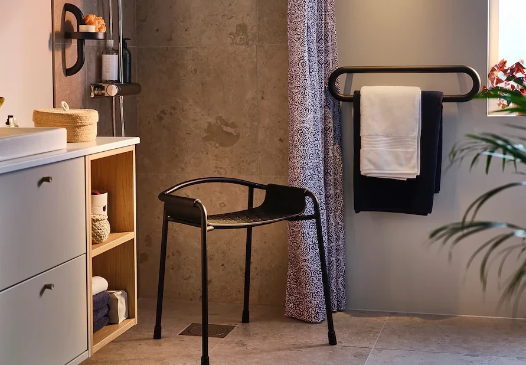
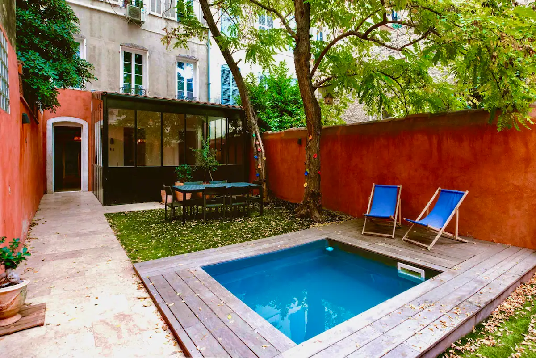

Commentaires