Un appartement de trois-pièces de 61m2 avec mezzanine à Stockholm
Cet appartement de trois-pièces de 61m2 possède deux chambres, dont la plus grande a été placée sur la mezzanine. Il se situe dans un immeuble qui était autrefois un bâtiment industriel, et qui a été transformé en immeuble résidentiel à Stockholm par le cabinet d'architecte Hultman-Vogt. Avec sa double hauteur de 5 mètres qui a permis d'y créer un duplex, cet appartement d'une surface moyenne donne la sensation d'être plus spacieux.
Le salon est une pièce ouverte, avec une cuisine design en bois clair et béton. On aurait pu exploiter la hauteur en installant des meubles plus hauts au-dessus du plan de travail, mais il faut avouer que ces derniers auraient été difficilement accessibles, et l'on a donc conservé un aménagement avec des meubles à une hauteur classique. La décoration de cet appartement de trois-pièces de 61m2 est scandinave et vintage, et l'ensemble largement baigné de lumière grâce aux hautes fenêtres, est très accueillant.
This 61m2 flat has two bedrooms, the largest of which has been placed on the mezzanine. It is located in a building that was once an industrial building and has been converted into a residential building in Stockholm by the Hultman-Vogt architectural firm. With its 5 meters double height, which has made it possible to create a duplex, this medium-sized flat gives the impression of being more spacious.
The living room is open plan, with a designer kitchen in light wood and concrete. The height of the kitchen could have been utilised by installing taller units above the work surface, but these would have been difficult to access, so the units were kept at a conventional height. The decor in this 61m2 two bedroom flat is Scandinavian and vintage, and the high windows bathe the room in light, making it very welcoming.
Source : Hemnet
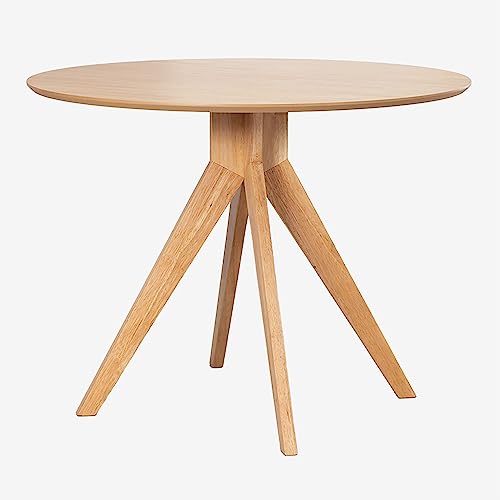
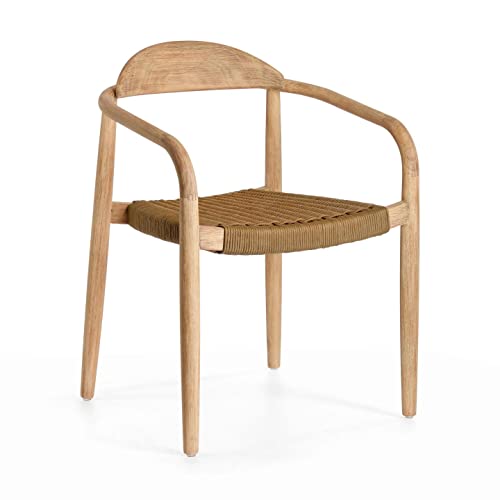
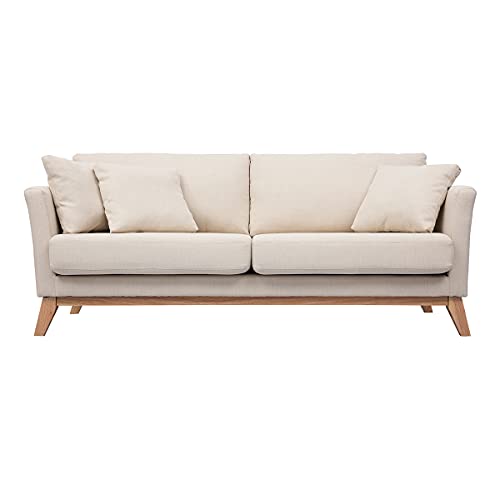
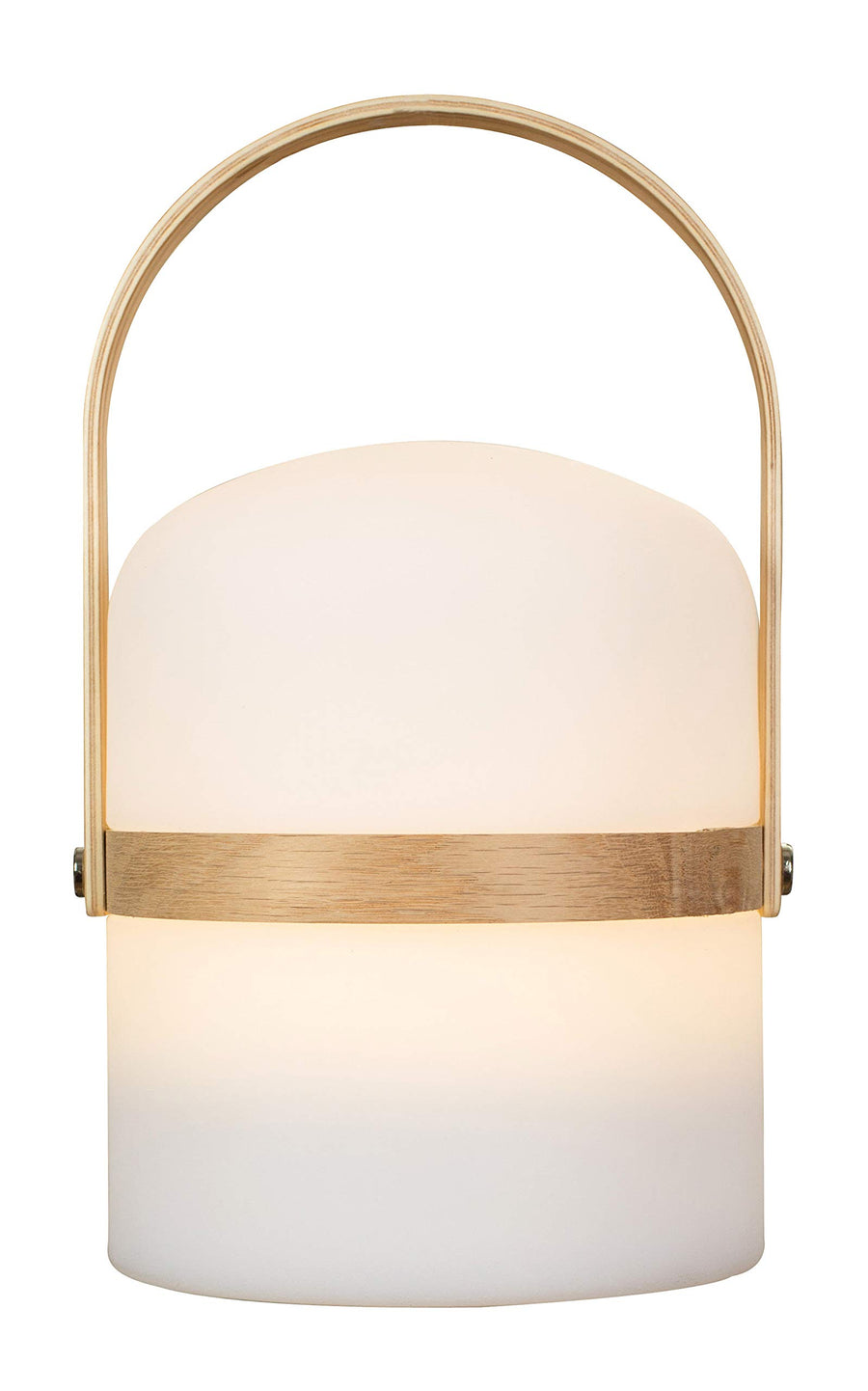
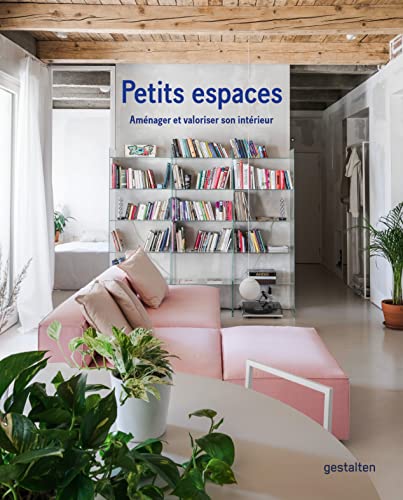
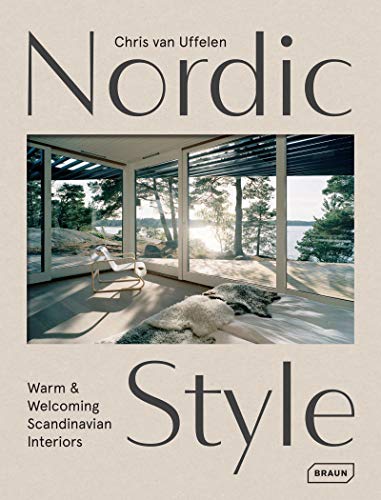
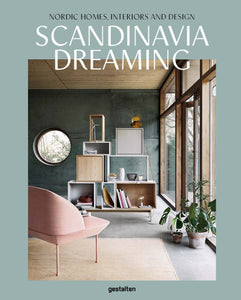
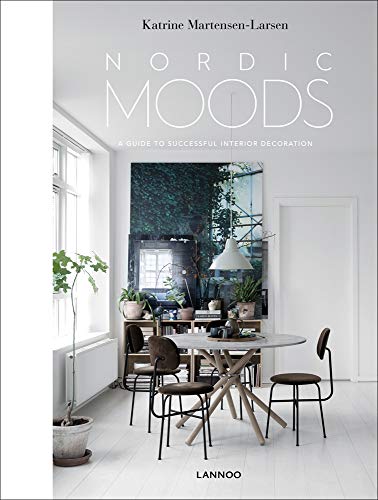
Le salon est une pièce ouverte, avec une cuisine design en bois clair et béton. On aurait pu exploiter la hauteur en installant des meubles plus hauts au-dessus du plan de travail, mais il faut avouer que ces derniers auraient été difficilement accessibles, et l'on a donc conservé un aménagement avec des meubles à une hauteur classique. La décoration de cet appartement de trois-pièces de 61m2 est scandinave et vintage, et l'ensemble largement baigné de lumière grâce aux hautes fenêtres, est très accueillant.
61m2 two bedroom flat with mezzanine in Stockholm
This 61m2 flat has two bedrooms, the largest of which has been placed on the mezzanine. It is located in a building that was once an industrial building and has been converted into a residential building in Stockholm by the Hultman-Vogt architectural firm. With its 5 meters double height, which has made it possible to create a duplex, this medium-sized flat gives the impression of being more spacious.
The living room is open plan, with a designer kitchen in light wood and concrete. The height of the kitchen could have been utilised by installing taller units above the work surface, but these would have been difficult to access, so the units were kept at a conventional height. The decor in this 61m2 two bedroom flat is Scandinavian and vintage, and the high windows bathe the room in light, making it very welcoming.
Source : Hemnet
Shop the look !




Livres




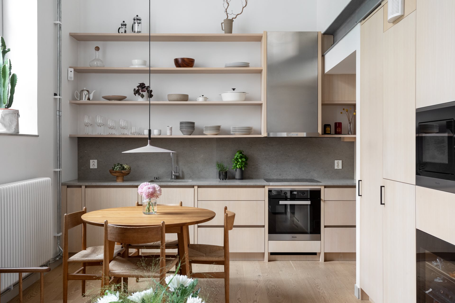

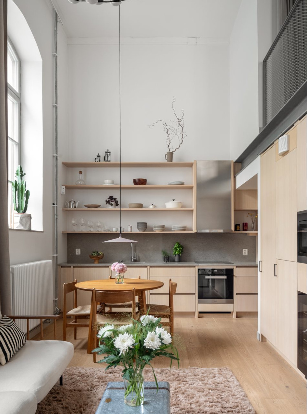
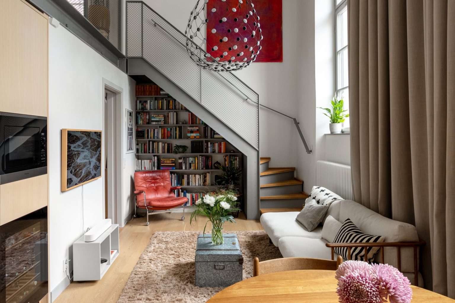
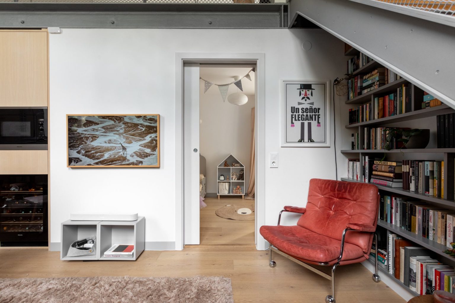
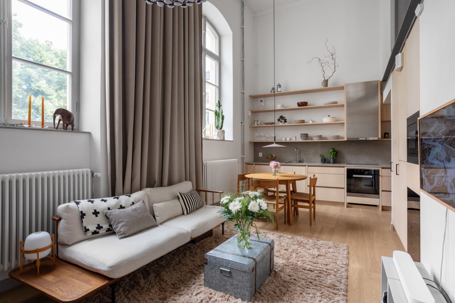
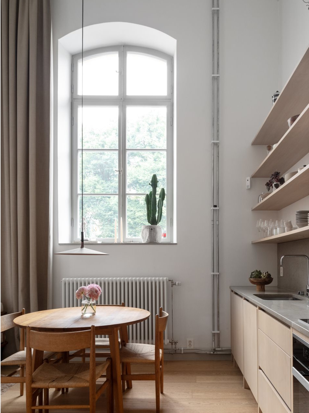
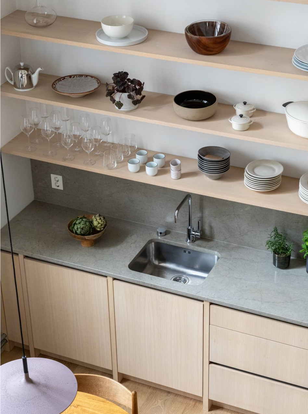
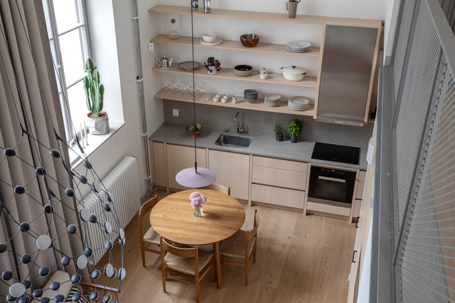
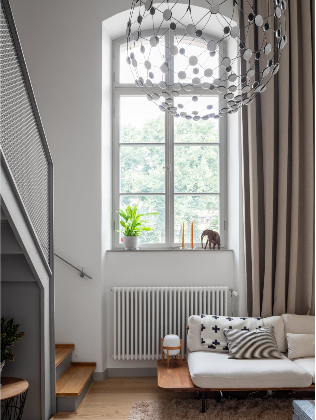
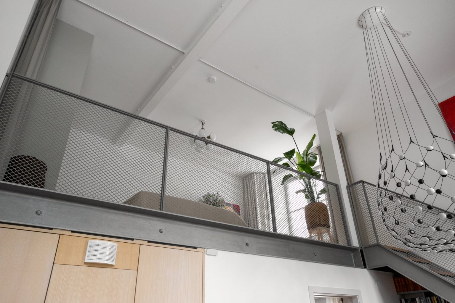
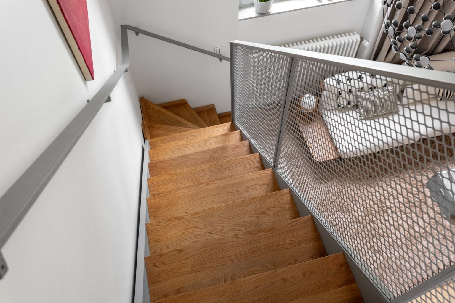
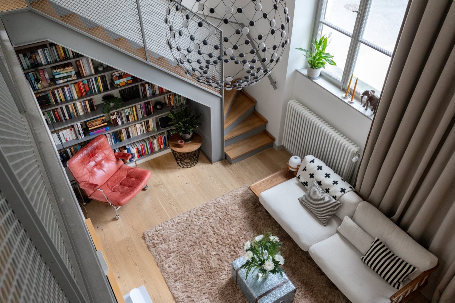
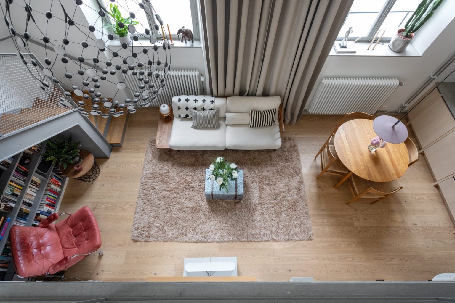

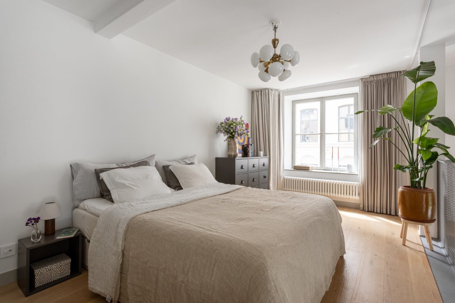

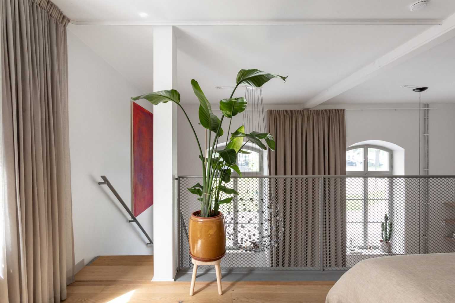
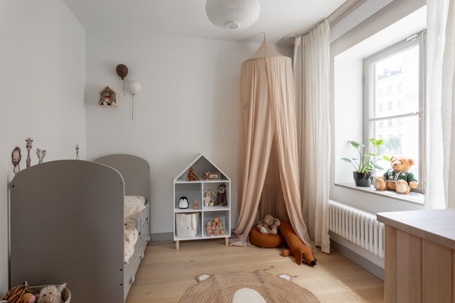
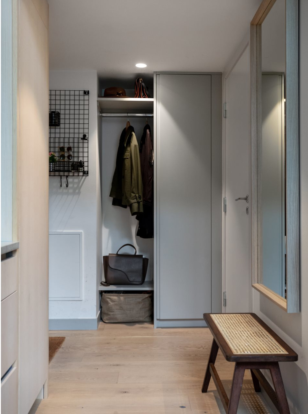
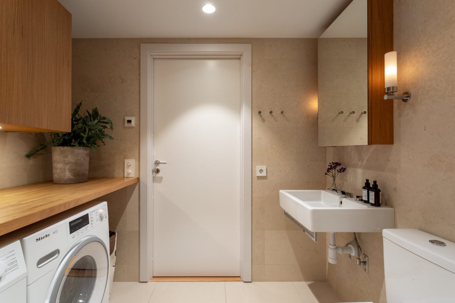
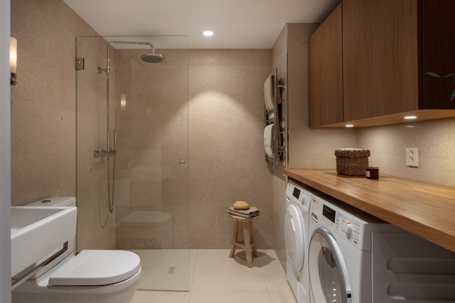
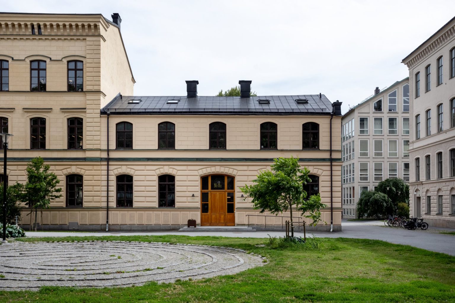



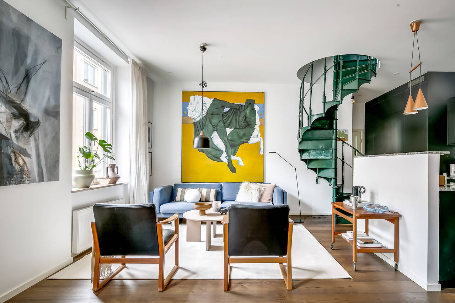
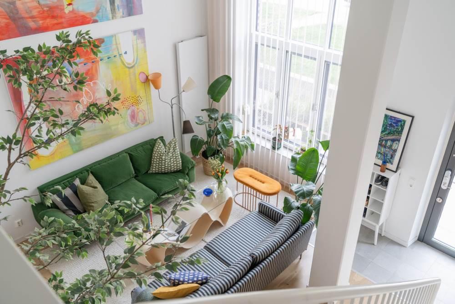
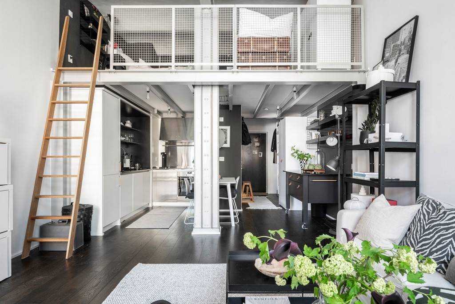
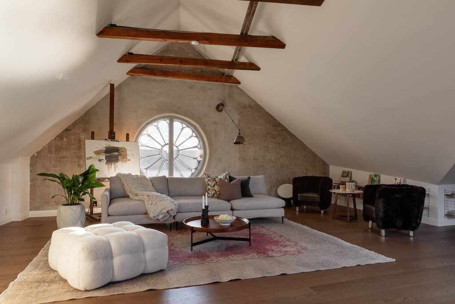
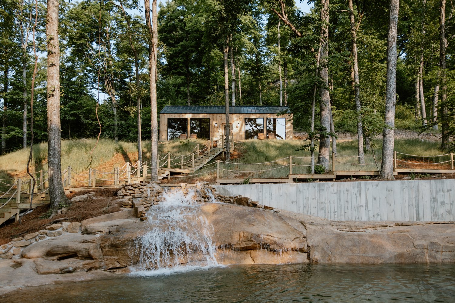
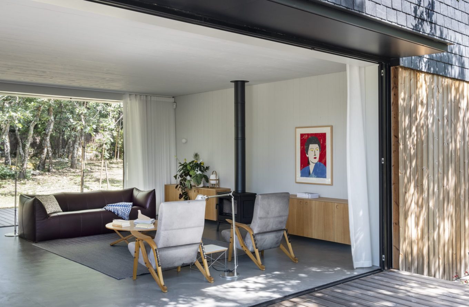
Commentaires