La métamorphose d'une maison landaise dans le Bassin d'Arcachon
De cette maison vieillotte mais bien située dans le Bassin d'Arcachon il ne reste plus qu'un souvenir. D'une superficie de 165m2 avec un jardin de 700m2 et construite dans les années 1980 à la Teste-de-Buch, elle était sombre et triste. Ses nouveaux propriétaires, une famille avec deux enfants originaire de Bordeaux, a confié son projet de rénovation à Alexis Dubois de l'agence d’architecture et d’ameublement La Crèmerie (le site à découvrir en cliquant sur ce lien). Il a réalisé ici, la métamorphose d'une maison landaise transformée en une habitation moderne et lumineuse après les travaux.
Les propriétaires préféraient l'aspect des maisons en bois typiques de la région, et un bardage en bois a été posée pour évoquer les célèbres cabanes tchanquées. A la place de l'ancien garage, on trouve désormais une belle cuisine blanche design, et dans les autres pièces, de larges baies vitrées ont été installées pour que cette maison autrefois sombre comme une grotte soit lumineuse. A la demande de ses occupants, la décoration est volontairement sobre, avec des touches de couleurs. Le projet a été complété par l' aménagement paysager du jardin, avec la création d'une grande piscine en carrelage, et l'installation d'une terrasse en bois exotique. Voici la métamorphose d'une maison landaise qui est totalement réussie !
Of this old-fashioned house but well located in the Bassin d'Arcachon, there is only one memory left. Covering an area of 165m2 with a 700m2 garden and built in the 1980s in La Teste-de-Buch, it was dark and sad. Its new owners, a family with two children from Bordeaux, entrusted their renovation project to Alexis Dubois of the architecture and furnishing agency La Crèmerie (the site can be discovered by clicking on this link). He realized here, the metamorphosis of a Landes house transformed into a modern and bright dwelling after the works.
The owners preferred the look of the typical wooden houses of the region, and wooden cladding was installed to evoke the famous cabins on stilts. In place of the old garage, there is now a beautiful designer white kitchen, and in the other rooms, large bay windows have been installed so that this once dark cave-like house is bright. At the request of its occupants, the decoration is deliberately sober, with touches of color. The project was completed by the landscaping of the garden, with the creation of a large tiled swimming pool, and the installation of an exotic wood terrace. Here is the metamorphosis of a house in the Landes which is totally successful!
Avant/Before
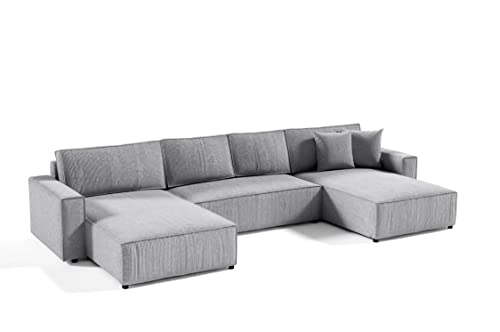
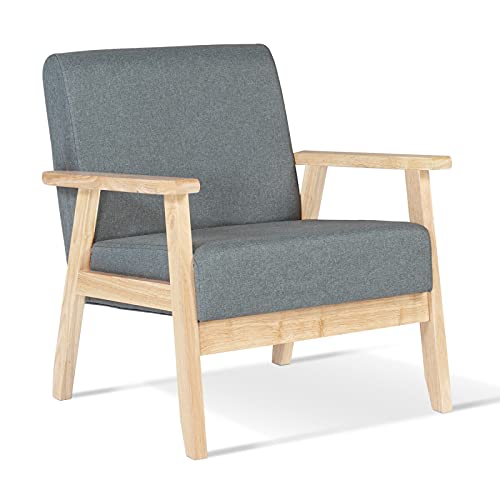
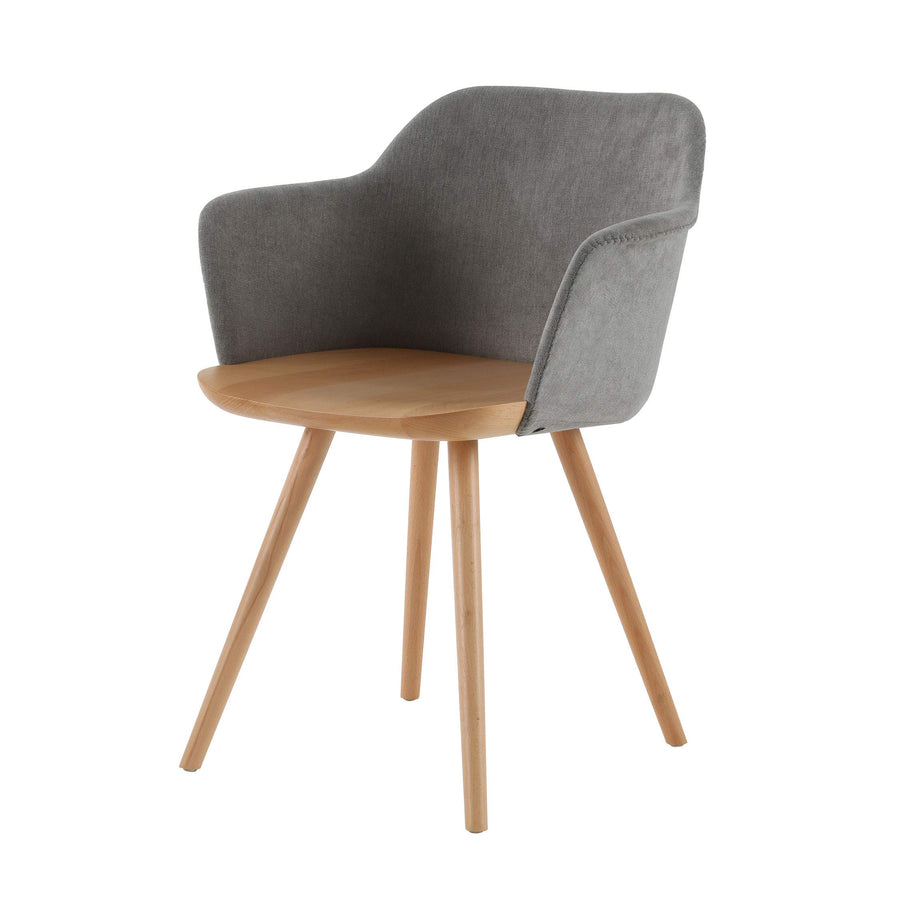
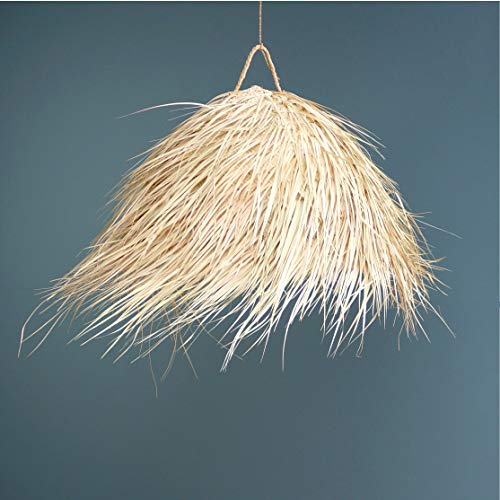

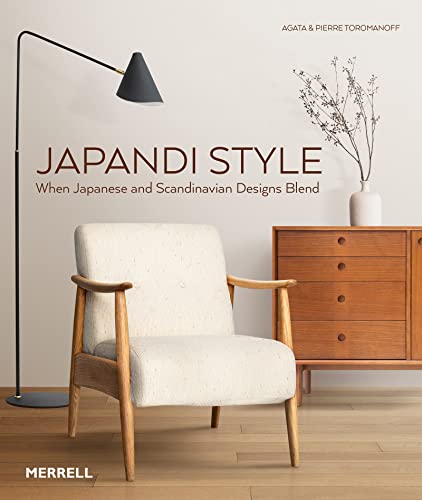
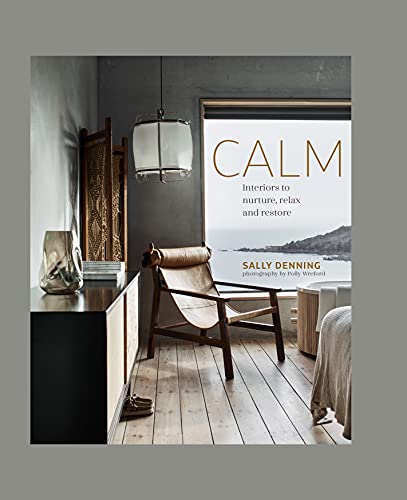
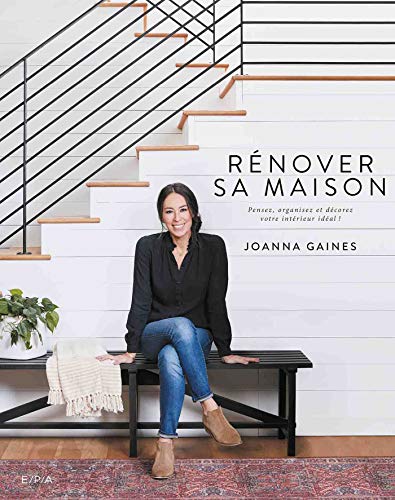
Les propriétaires préféraient l'aspect des maisons en bois typiques de la région, et un bardage en bois a été posée pour évoquer les célèbres cabanes tchanquées. A la place de l'ancien garage, on trouve désormais une belle cuisine blanche design, et dans les autres pièces, de larges baies vitrées ont été installées pour que cette maison autrefois sombre comme une grotte soit lumineuse. A la demande de ses occupants, la décoration est volontairement sobre, avec des touches de couleurs. Le projet a été complété par l' aménagement paysager du jardin, avec la création d'une grande piscine en carrelage, et l'installation d'une terrasse en bois exotique. Voici la métamorphose d'une maison landaise qui est totalement réussie !
The metamorphosis of a Landes house in the Bassin d'Arcachon
Of this old-fashioned house but well located in the Bassin d'Arcachon, there is only one memory left. Covering an area of 165m2 with a 700m2 garden and built in the 1980s in La Teste-de-Buch, it was dark and sad. Its new owners, a family with two children from Bordeaux, entrusted their renovation project to Alexis Dubois of the architecture and furnishing agency La Crèmerie (the site can be discovered by clicking on this link). He realized here, the metamorphosis of a Landes house transformed into a modern and bright dwelling after the works.
The owners preferred the look of the typical wooden houses of the region, and wooden cladding was installed to evoke the famous cabins on stilts. In place of the old garage, there is now a beautiful designer white kitchen, and in the other rooms, large bay windows have been installed so that this once dark cave-like house is bright. At the request of its occupants, the decoration is deliberately sober, with touches of color. The project was completed by the landscaping of the garden, with the creation of a large tiled swimming pool, and the installation of an exotic wood terrace. Here is the metamorphosis of a house in the Landes which is totally successful!
Avant/Before
Shop the look !




Livres




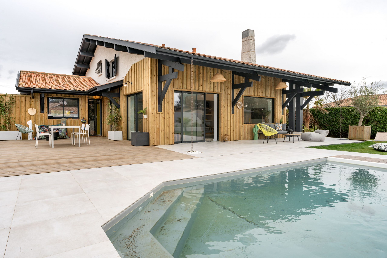

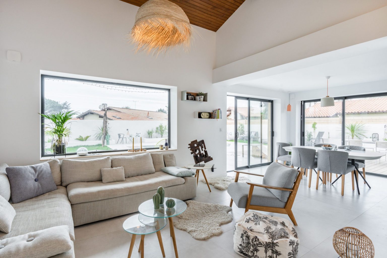
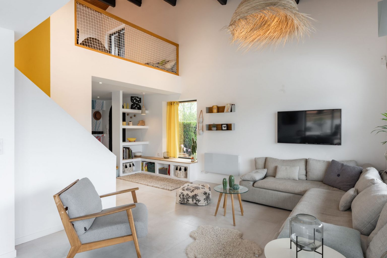
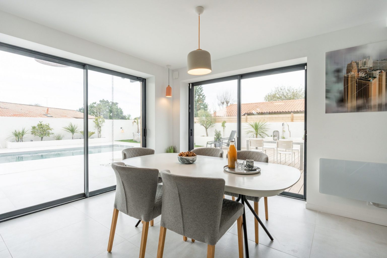
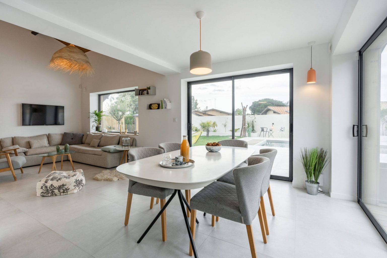
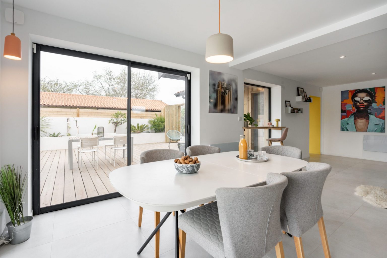
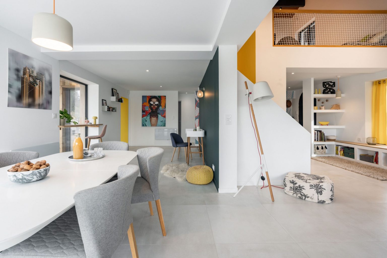
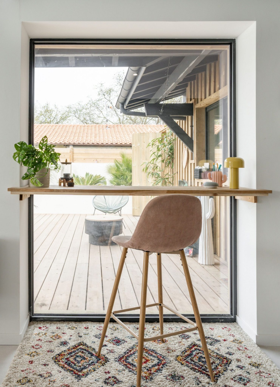
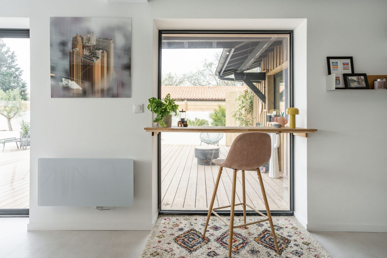
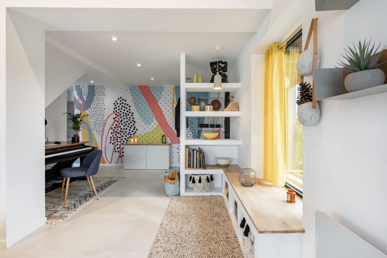
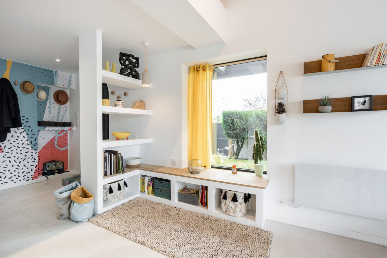
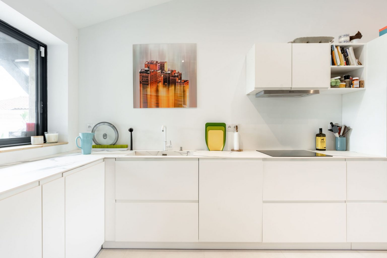
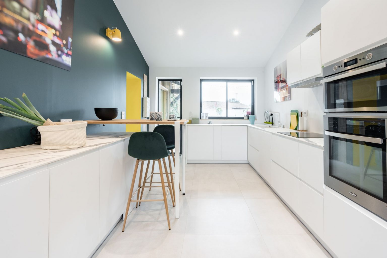
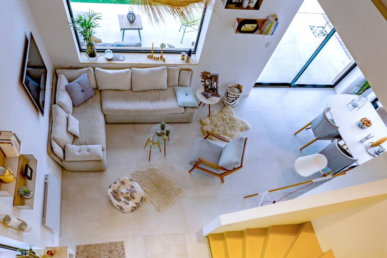
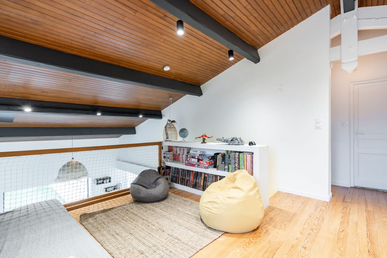
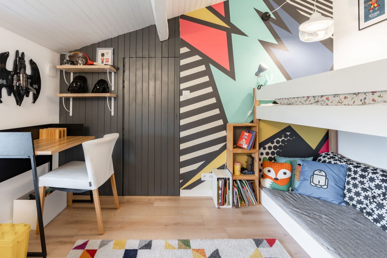
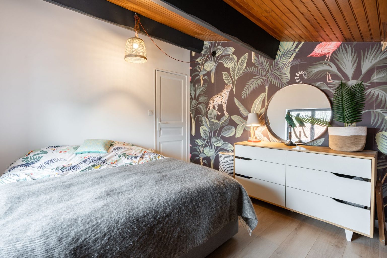
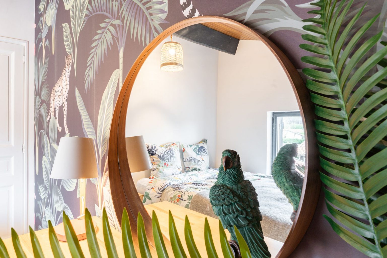
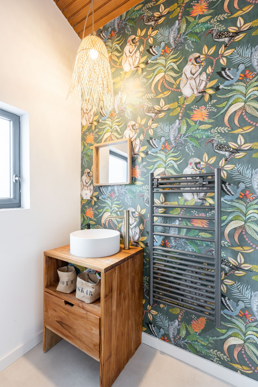
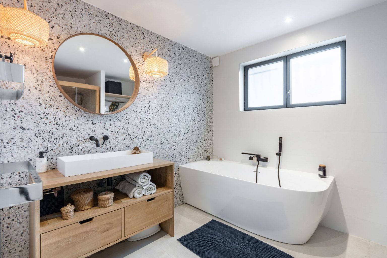
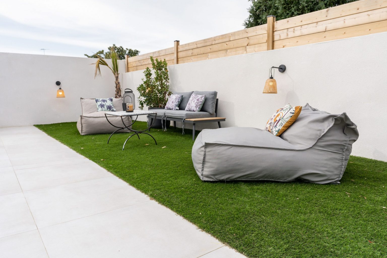
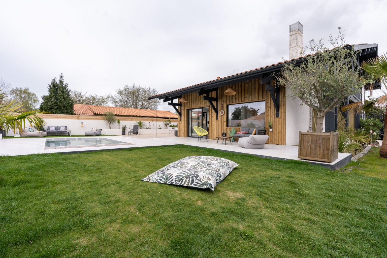
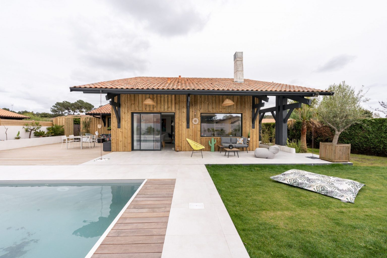
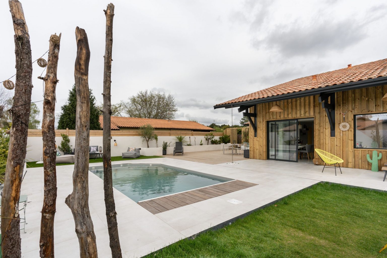
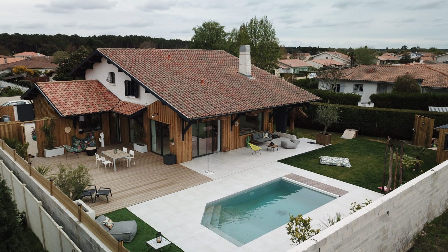
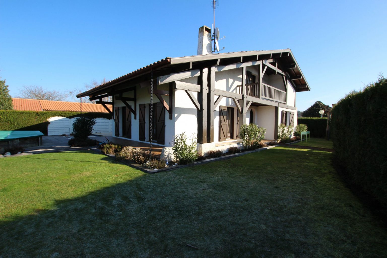
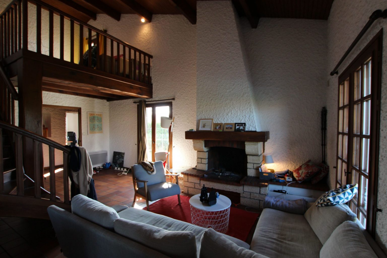



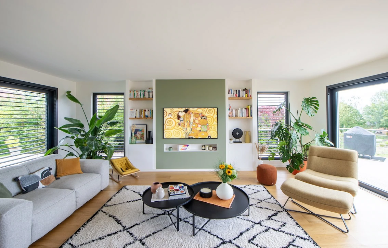
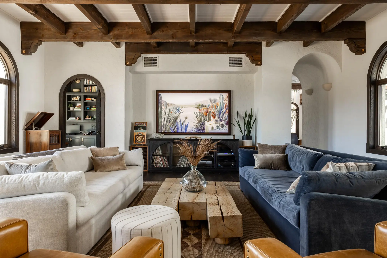
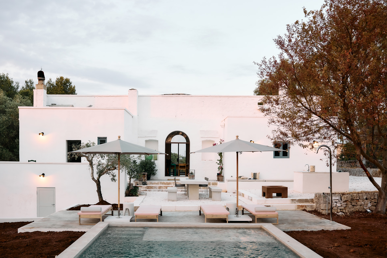
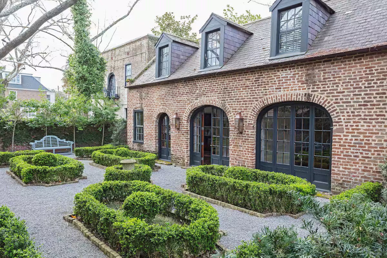
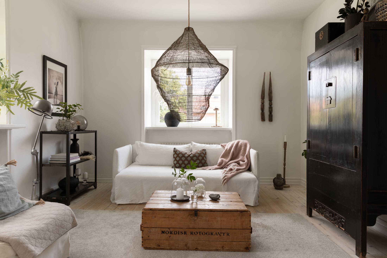
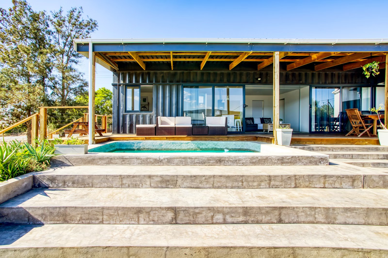
Commentaires