Une mini maison en bois gris de 25m2 et sa mezzanine (avec plan)
Direction la Suède pour découvrir cette mini maison en bois gris dont la surface au sol donc habitable est de 25m2 plus une mezzanine de 14m2 qui porte les mètres carrés disponibles à un total de 39m2. Elle possède en outre une grande terrasse fermée, toujours dans ce même bois gris, qui permet de profiter d'une surface extérieure agrandissant l'espace de vie. Et bien que petite, elle a des finitions dignes des plus grandes.
La mezzanine basse accueille l'espace chambre, pendant qu'au premier niveau on trouve le salon et la cuisine, simple mais complète. Les portes vitrées qui donnent sur la terrasse, s'ouvrent largement, effaçant les frontières entre l'intérieur et l'extérieur. Le pignon vitré laisse la lumière pénétrer largement dans l'intérieur à la sobre décoration. Cette mini maison en bois gris est parfaite pour les amateurs de logement individuel facile à chauffer, et à entretenir. C'est un endroit confortable et lumineux, où l'on se verrait bien vivre, n'est-ce pas?
Let's head for Sweden to discover this mini grey wooden house with a floor area of 25m2 plus a mezzanine of 14m2, bringing the total available square metres to 39m2. It also has a large enclosed terrace, again in the same grey wood, giving you an outdoor area that extends the living space. And although it's small, the finish is worthy of the largest.
The lower mezzanine houses the bedroom area, while the living room and simple but complete kitchen are on the first level. The glass doors to the terrace open wide, blurring the boundaries between inside and outside. The glazed gable allows plenty of light into the soberly decorated interior. This grey wooden mini-home is perfect for fans of individual housing that's easy to heat and maintain. It's a cosy, light-filled place where you could see yourself living, couldn't you?
25m2 + 14m2
Source : Hemnet
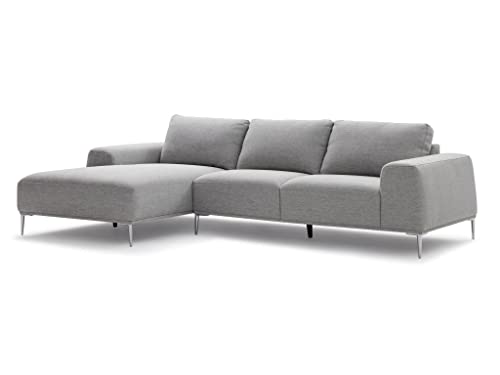
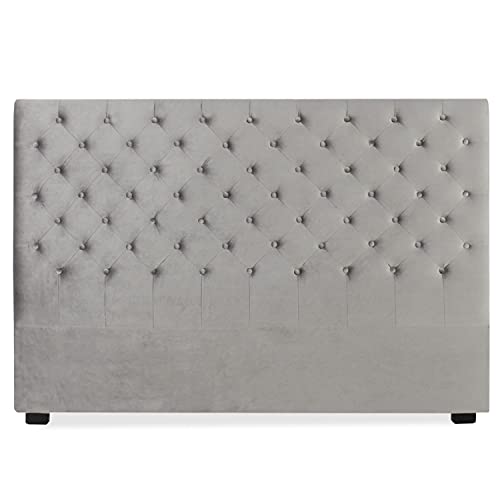
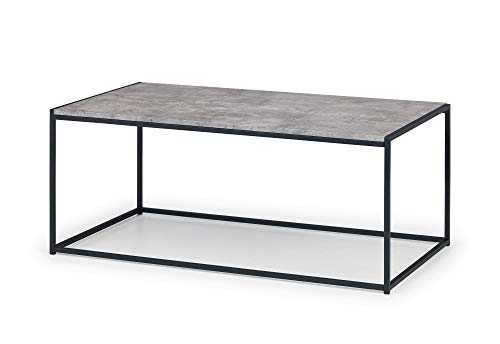
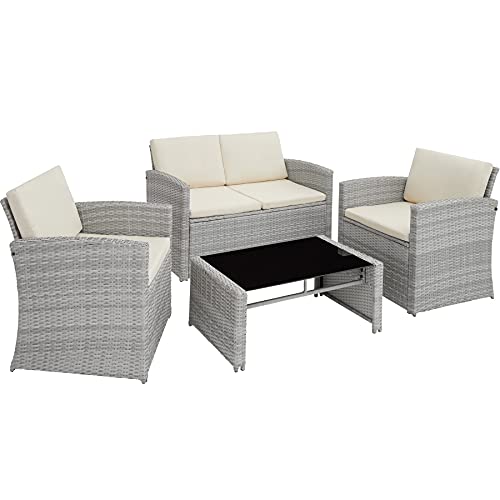
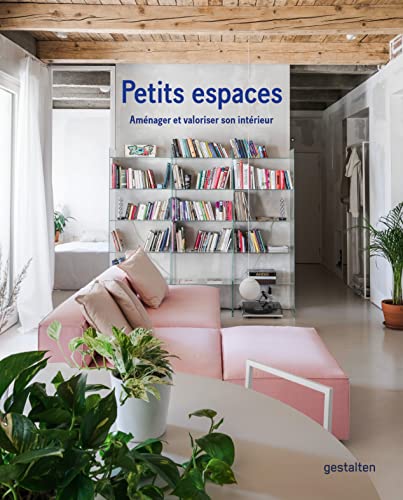
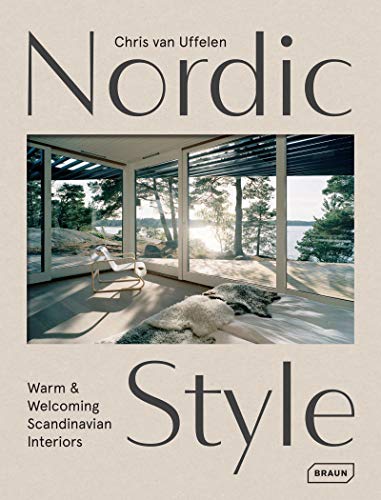
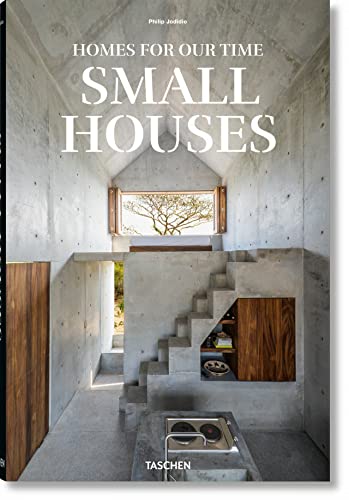
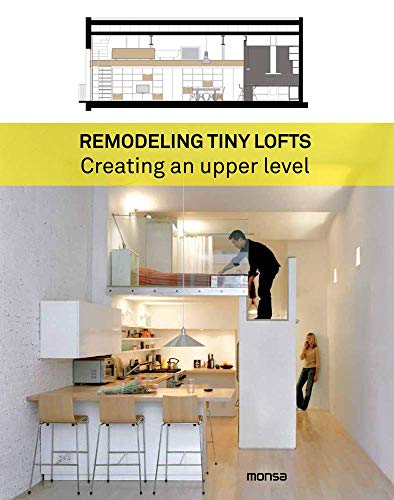
La mezzanine basse accueille l'espace chambre, pendant qu'au premier niveau on trouve le salon et la cuisine, simple mais complète. Les portes vitrées qui donnent sur la terrasse, s'ouvrent largement, effaçant les frontières entre l'intérieur et l'extérieur. Le pignon vitré laisse la lumière pénétrer largement dans l'intérieur à la sobre décoration. Cette mini maison en bois gris est parfaite pour les amateurs de logement individuel facile à chauffer, et à entretenir. C'est un endroit confortable et lumineux, où l'on se verrait bien vivre, n'est-ce pas?
25m2 grey wooden mini house with mezzanine (with plan)
Let's head for Sweden to discover this mini grey wooden house with a floor area of 25m2 plus a mezzanine of 14m2, bringing the total available square metres to 39m2. It also has a large enclosed terrace, again in the same grey wood, giving you an outdoor area that extends the living space. And although it's small, the finish is worthy of the largest.
The lower mezzanine houses the bedroom area, while the living room and simple but complete kitchen are on the first level. The glass doors to the terrace open wide, blurring the boundaries between inside and outside. The glazed gable allows plenty of light into the soberly decorated interior. This grey wooden mini-home is perfect for fans of individual housing that's easy to heat and maintain. It's a cosy, light-filled place where you could see yourself living, couldn't you?
25m2 + 14m2
Source : Hemnet
Shop the look !




Livres




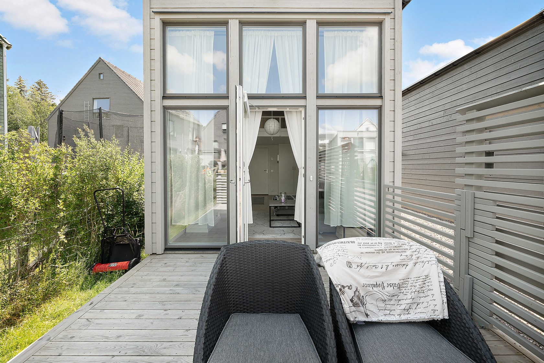

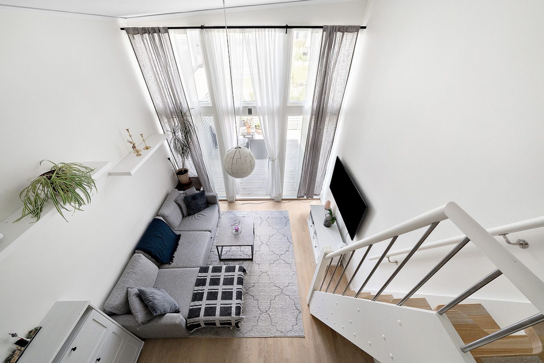
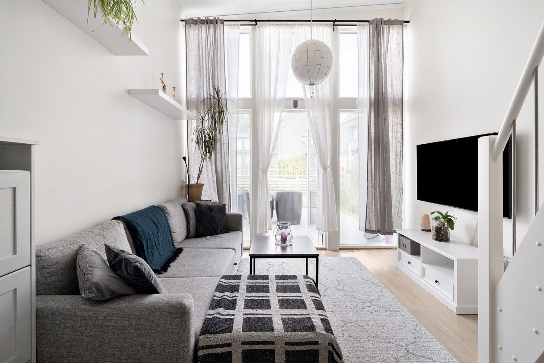
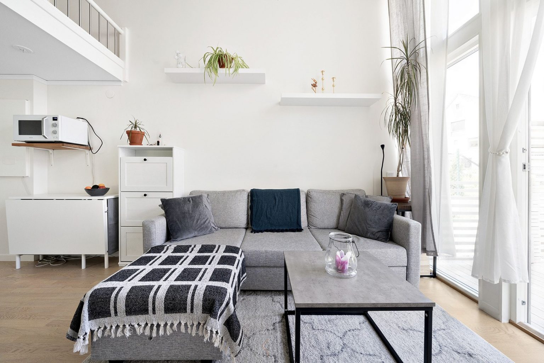
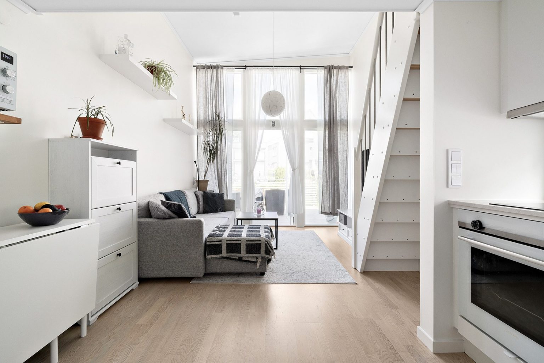
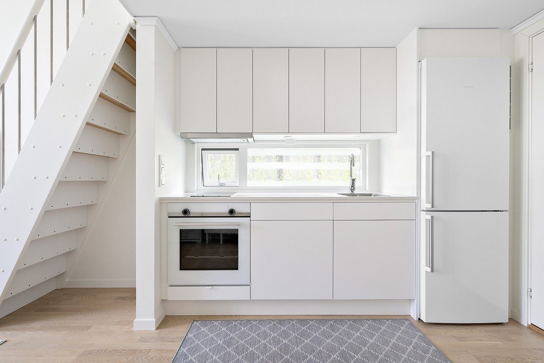
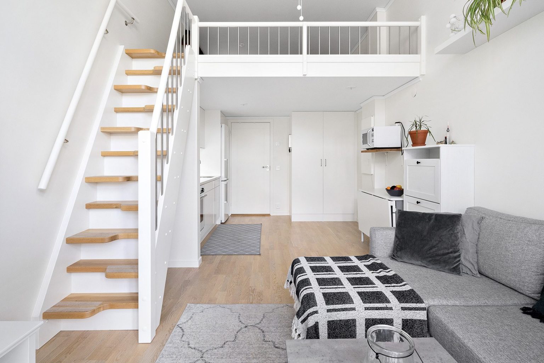
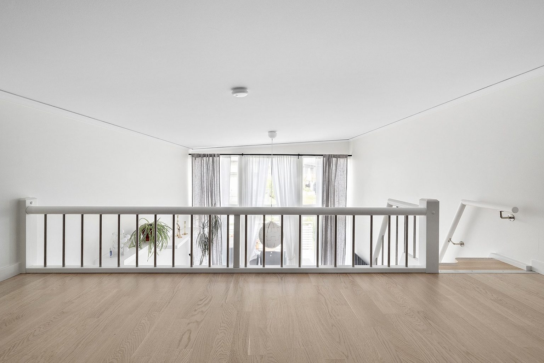
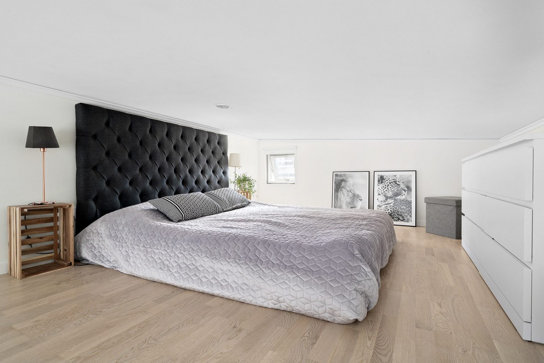
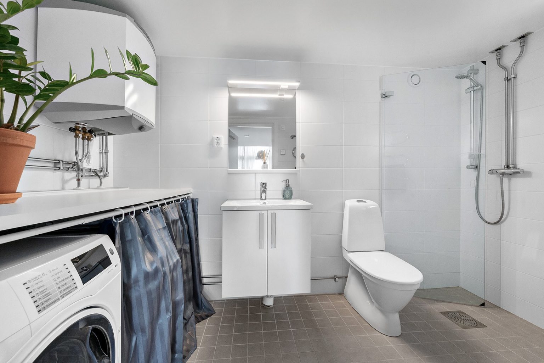
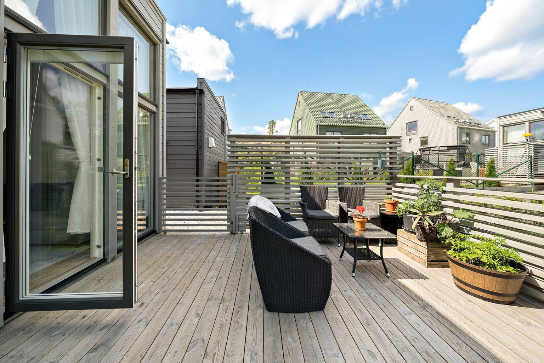
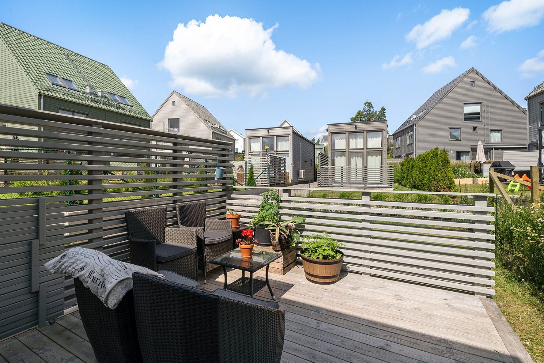
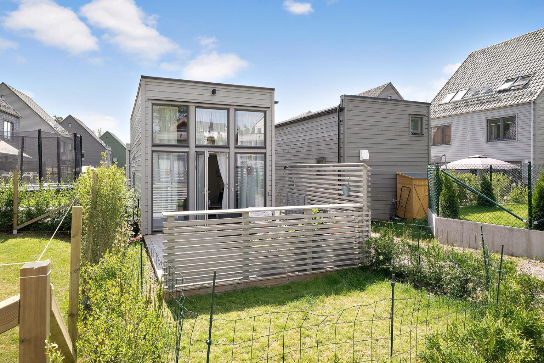
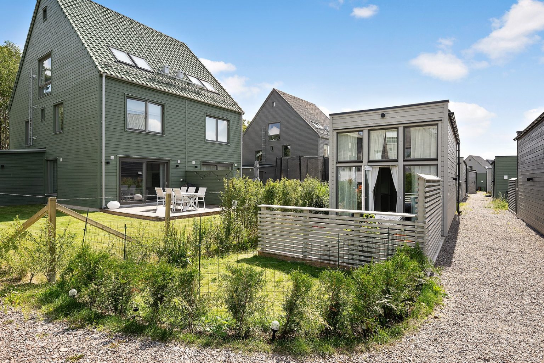
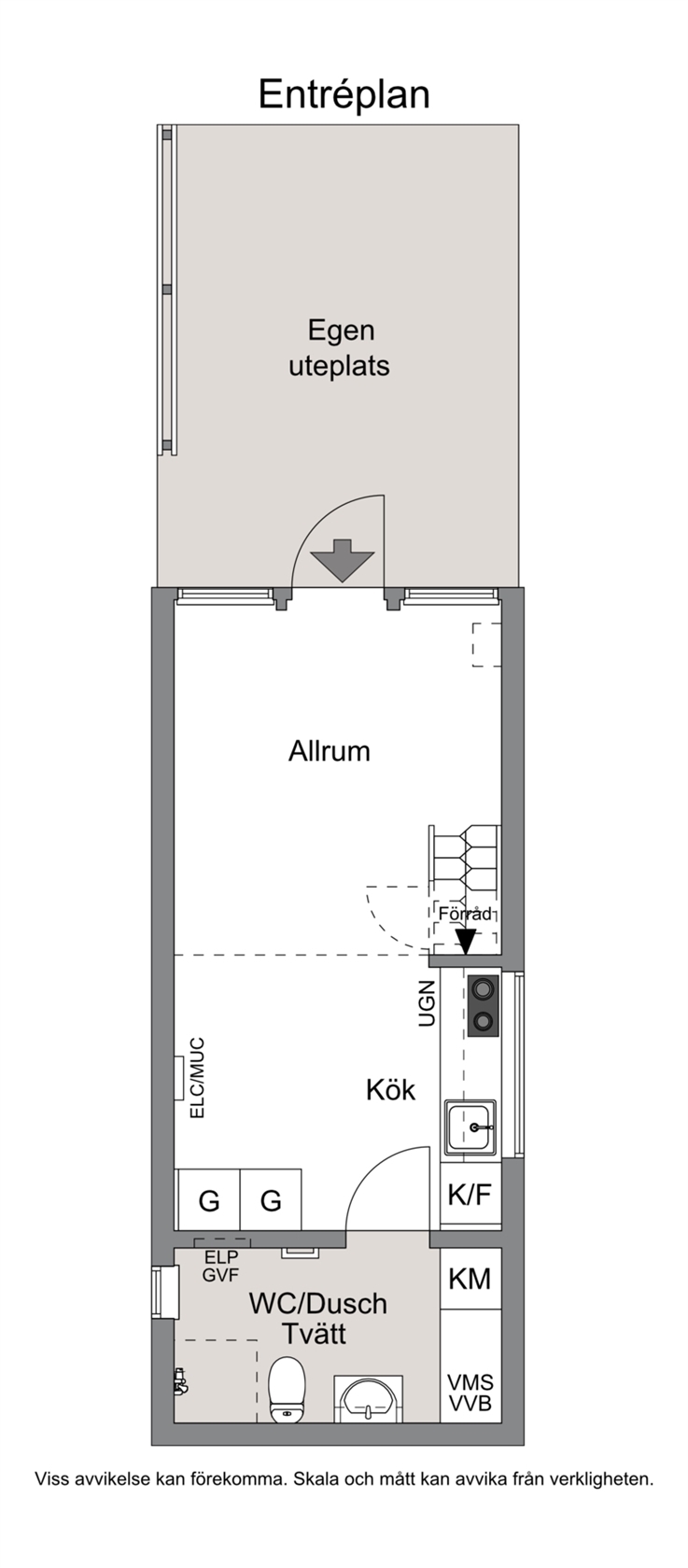
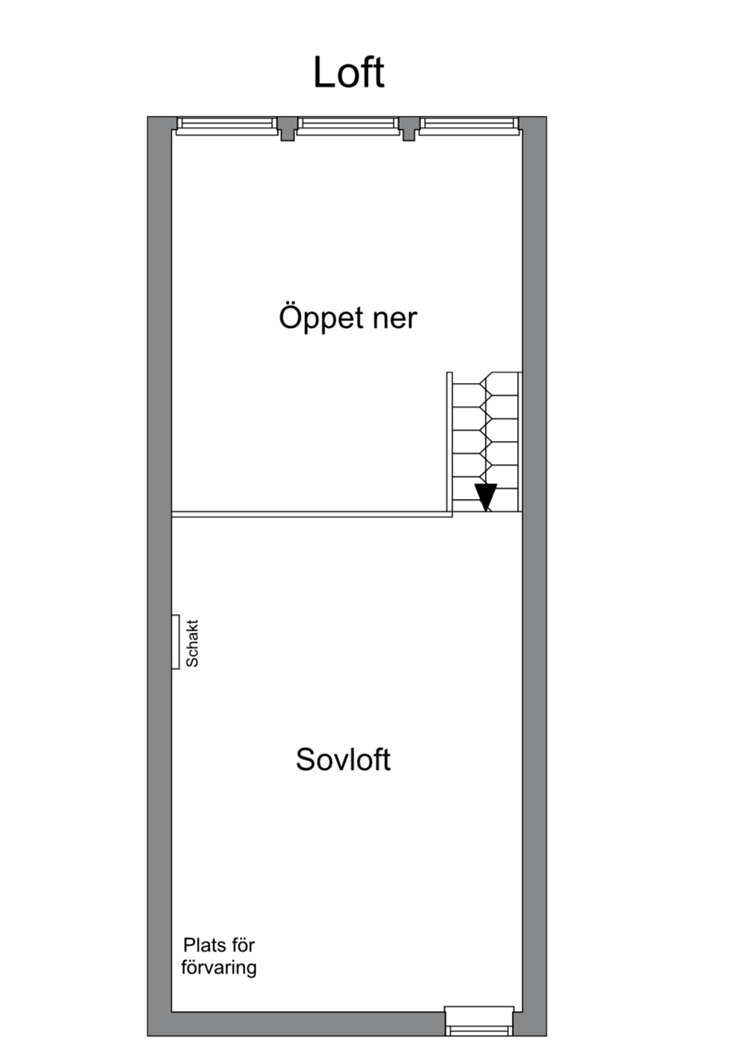



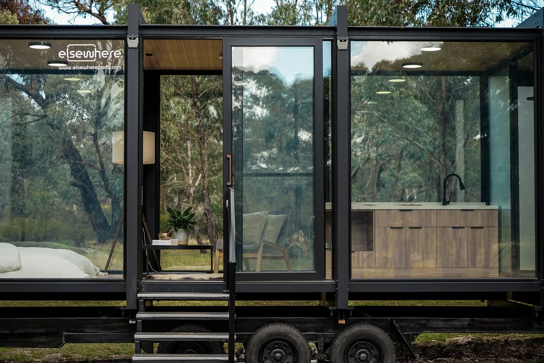
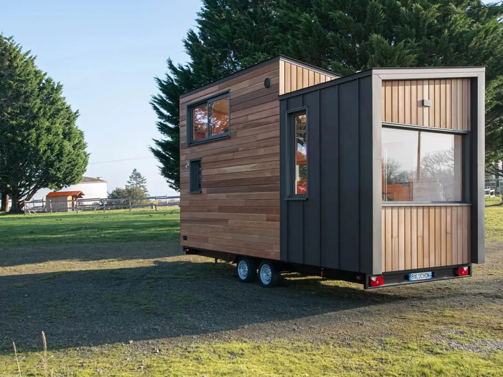
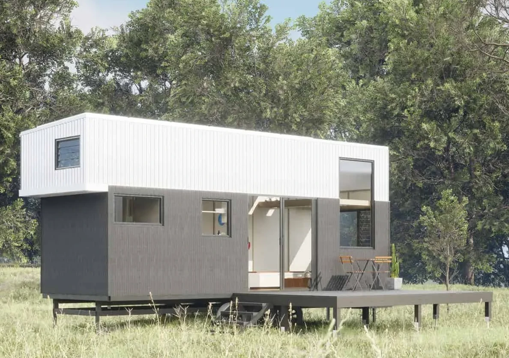

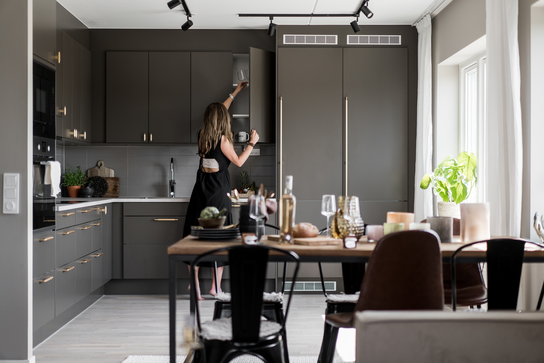
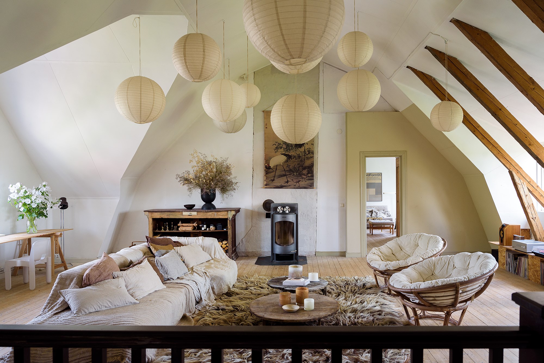
Commentaires