Un loft familial de 110m2 à l'esprit industriel
L' AB House de l'Atelier Boter est un loft familial de 110m2 situé au cinquième étage d'un bâtiment de la ville de Pingtung, à Taiwan. Cet appartement présente une architecture sur deux niveaux, et accueille une famille de trois personnes, un couple et leur bébé. A l'origine, il était prévu avec quatre chambres, mais les propriétaires l'ayant acquis sur plan, ont eu l'opportunité de changer ce qu'ils désiraient, puisque la phase de construction n'était pas encore réalisée. Les transformations ont été pensée pour mettre en valeur la lumière naturelle et favoriser la ventilation.
Et si la construction est neuve, elle semble tout droit être sortie d'un ancien lieu industriel transformé. Les grandes fenêtres permettent une vue sur la verdure extérieure, dès l'entrée dans cet appartement, un atout indéniable dans une ville sur cette île si urbanisée. Pour accentuer l'espace à double hauteur, la plupart des cloisons initiales ont été supprimées par l'Atelier Boter. L'harmonie entre les espaces a été au centre de la réflexion des architectes, avec une recherche de l'équilibre entre les espaces. Les courbes viennent adoucir la présence du gris et de l'acier, et rendent ce loft familial de 110m2 vraiment accueillant. Photo : James Lin
Atelier Boter's AB House is a 110m2 family loft on the fifth floor of a building in Pingtung, Taiwan. This two-storey flat is home to a family of three, a couple and their baby. It was originally designed as a four-bedroom apartment, but the owners, who bought it off-plan, had the opportunity to change what they wanted, since the construction phase had not yet been completed. The alterations were designed to make the most of natural light and encourage ventilation.
And while the building is new, it looks as if it has been taken straight out of a converted industrial site. The large windows provide a view of the greenery outside from the moment you enter this flat, an undeniable asset in such an urbanised island city. To accentuate the double-height space, most of the original partitions were removed by Atelier Boter. The harmony between the spaces was at the heart of the architects' thinking, with a search for balance between them. The curves soften the presence of grey and steel, making this 110m2 family loft truly welcoming. Photo : James Lin
Source : Archdaily
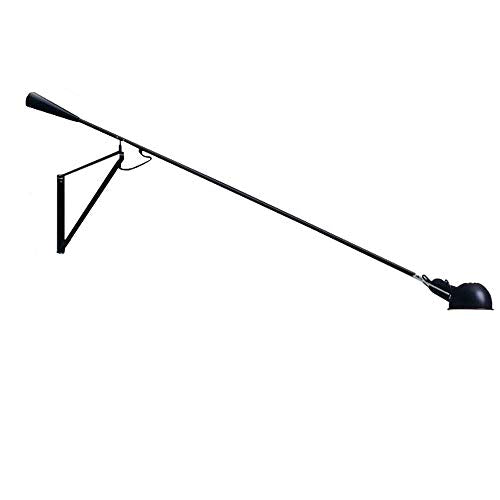
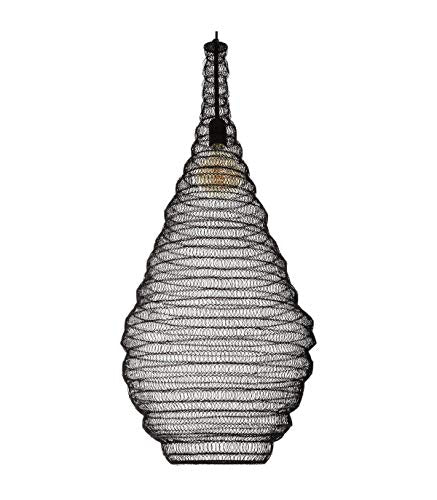
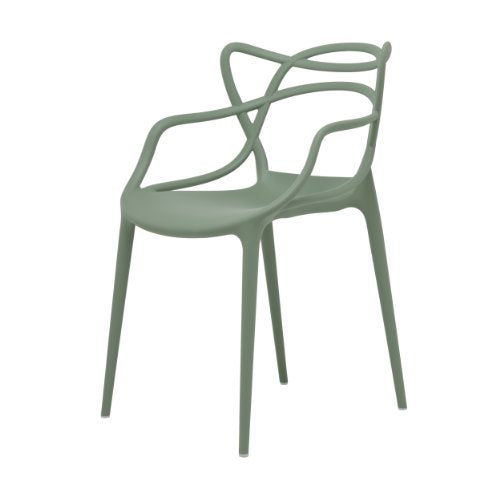
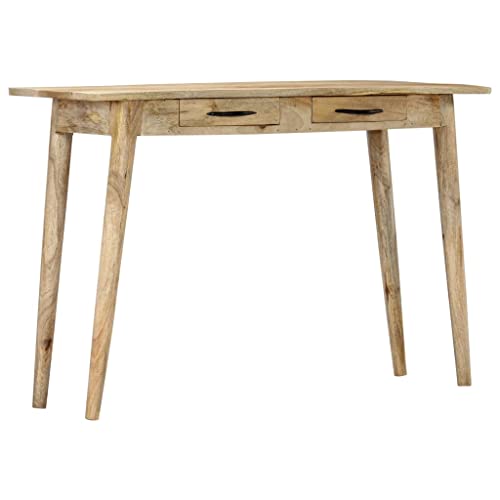
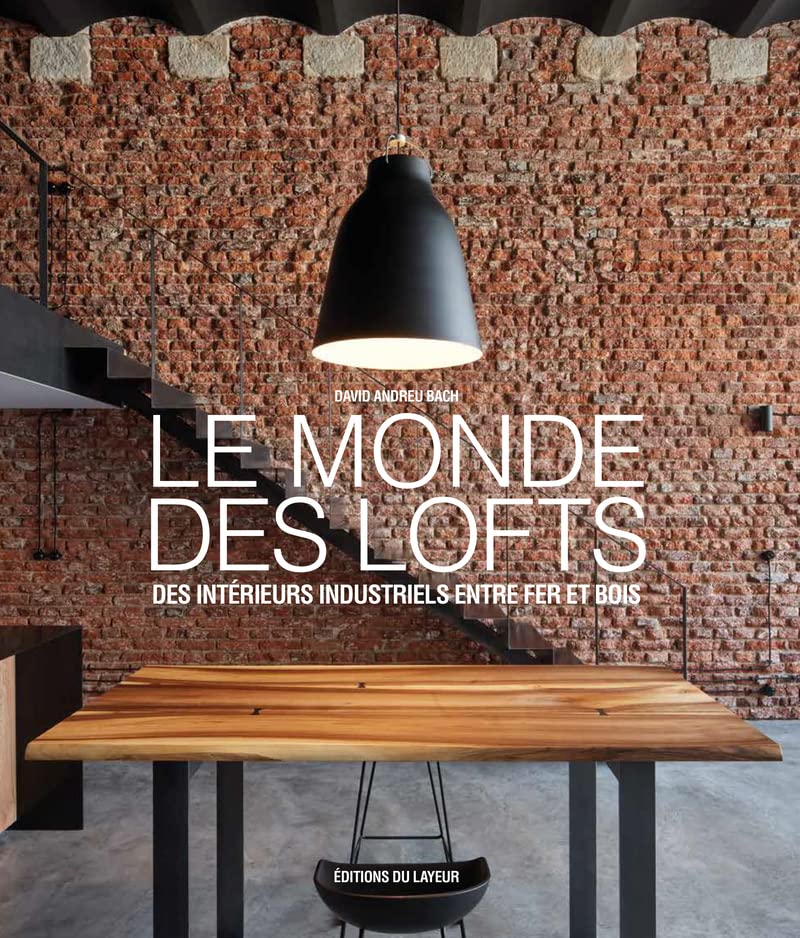
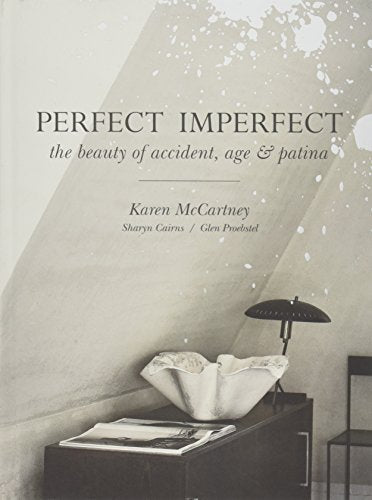
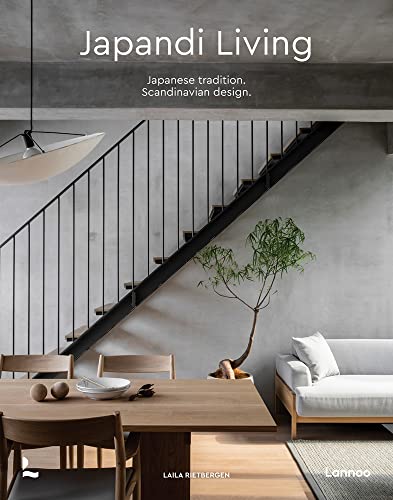
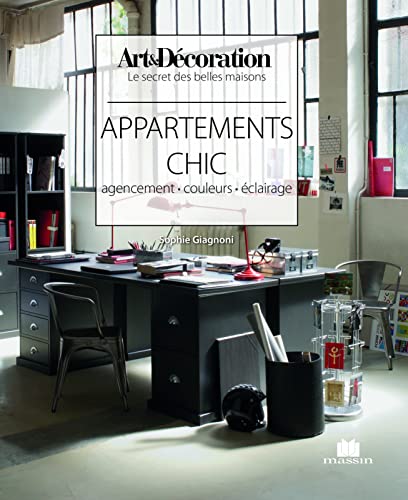
Et si la construction est neuve, elle semble tout droit être sortie d'un ancien lieu industriel transformé. Les grandes fenêtres permettent une vue sur la verdure extérieure, dès l'entrée dans cet appartement, un atout indéniable dans une ville sur cette île si urbanisée. Pour accentuer l'espace à double hauteur, la plupart des cloisons initiales ont été supprimées par l'Atelier Boter. L'harmonie entre les espaces a été au centre de la réflexion des architectes, avec une recherche de l'équilibre entre les espaces. Les courbes viennent adoucir la présence du gris et de l'acier, et rendent ce loft familial de 110m2 vraiment accueillant. Photo : James Lin
A family loft of 110m2 with an industrial spirit
Atelier Boter's AB House is a 110m2 family loft on the fifth floor of a building in Pingtung, Taiwan. This two-storey flat is home to a family of three, a couple and their baby. It was originally designed as a four-bedroom apartment, but the owners, who bought it off-plan, had the opportunity to change what they wanted, since the construction phase had not yet been completed. The alterations were designed to make the most of natural light and encourage ventilation.
And while the building is new, it looks as if it has been taken straight out of a converted industrial site. The large windows provide a view of the greenery outside from the moment you enter this flat, an undeniable asset in such an urbanised island city. To accentuate the double-height space, most of the original partitions were removed by Atelier Boter. The harmony between the spaces was at the heart of the architects' thinking, with a search for balance between them. The curves soften the presence of grey and steel, making this 110m2 family loft truly welcoming. Photo : James Lin
Source : Archdaily
Shop the look !




Livres




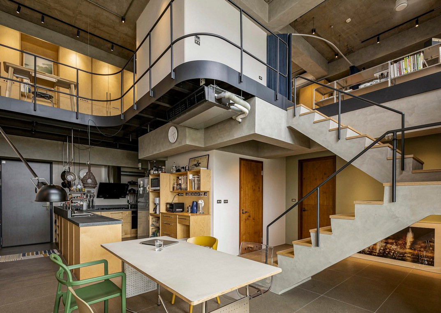

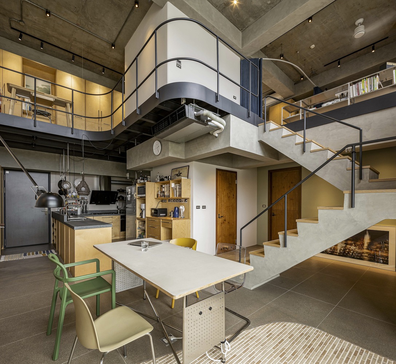
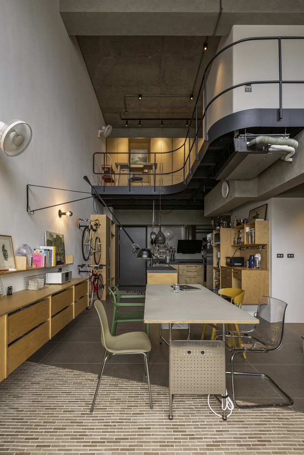
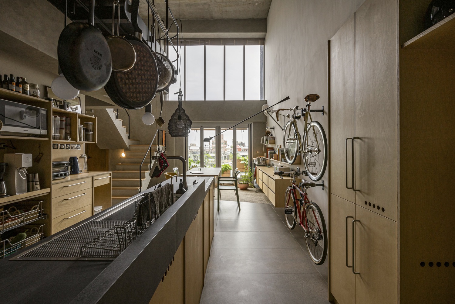
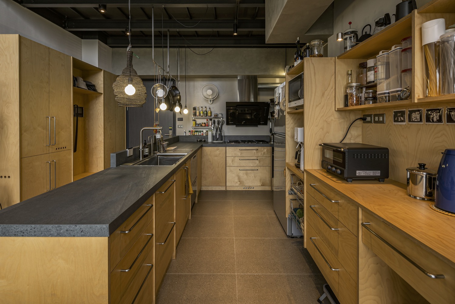
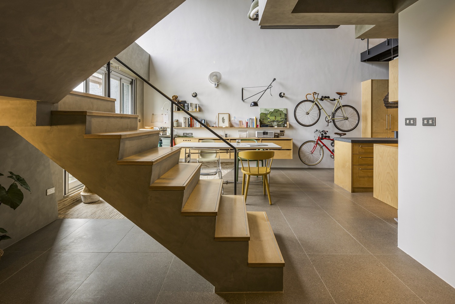
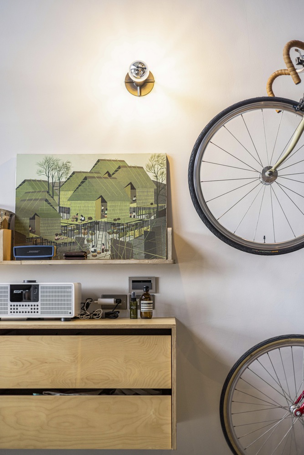
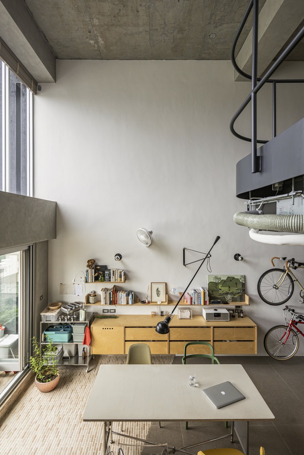
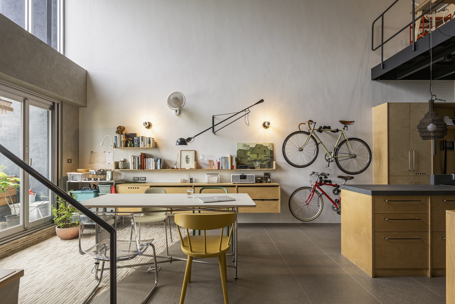
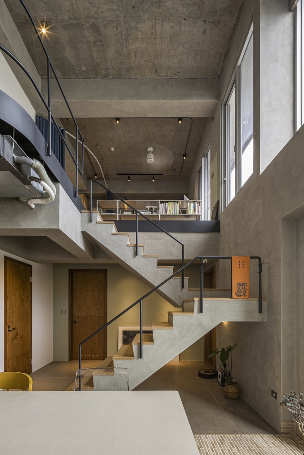
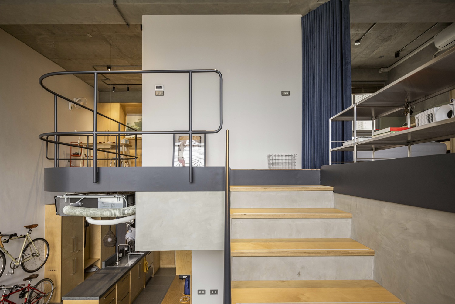
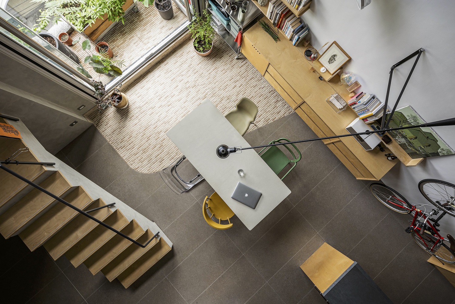
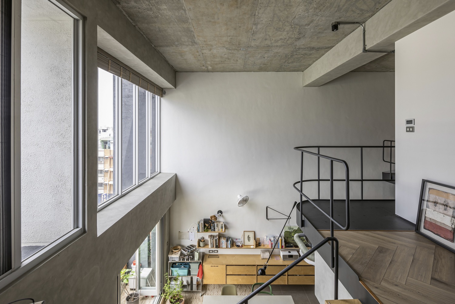
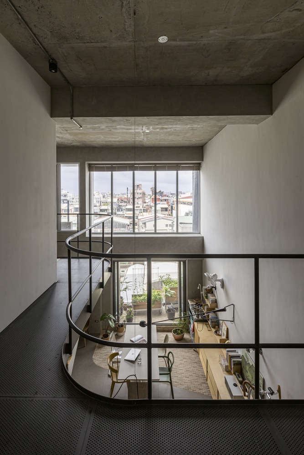
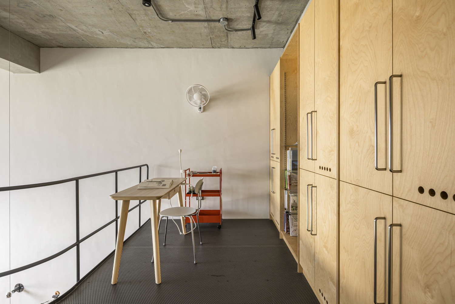
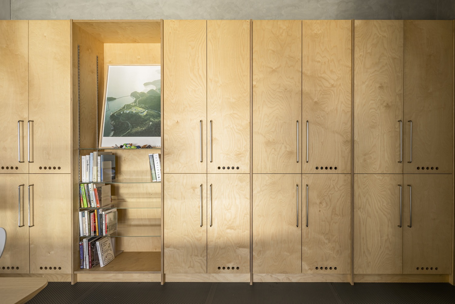
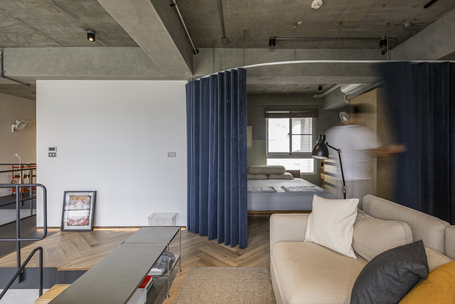
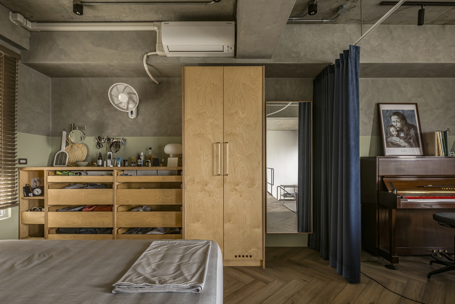
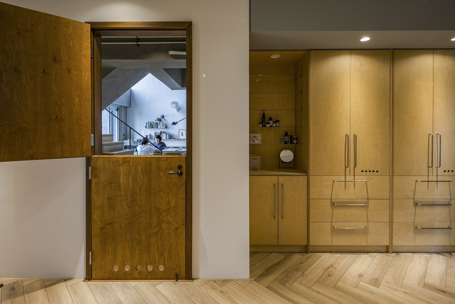
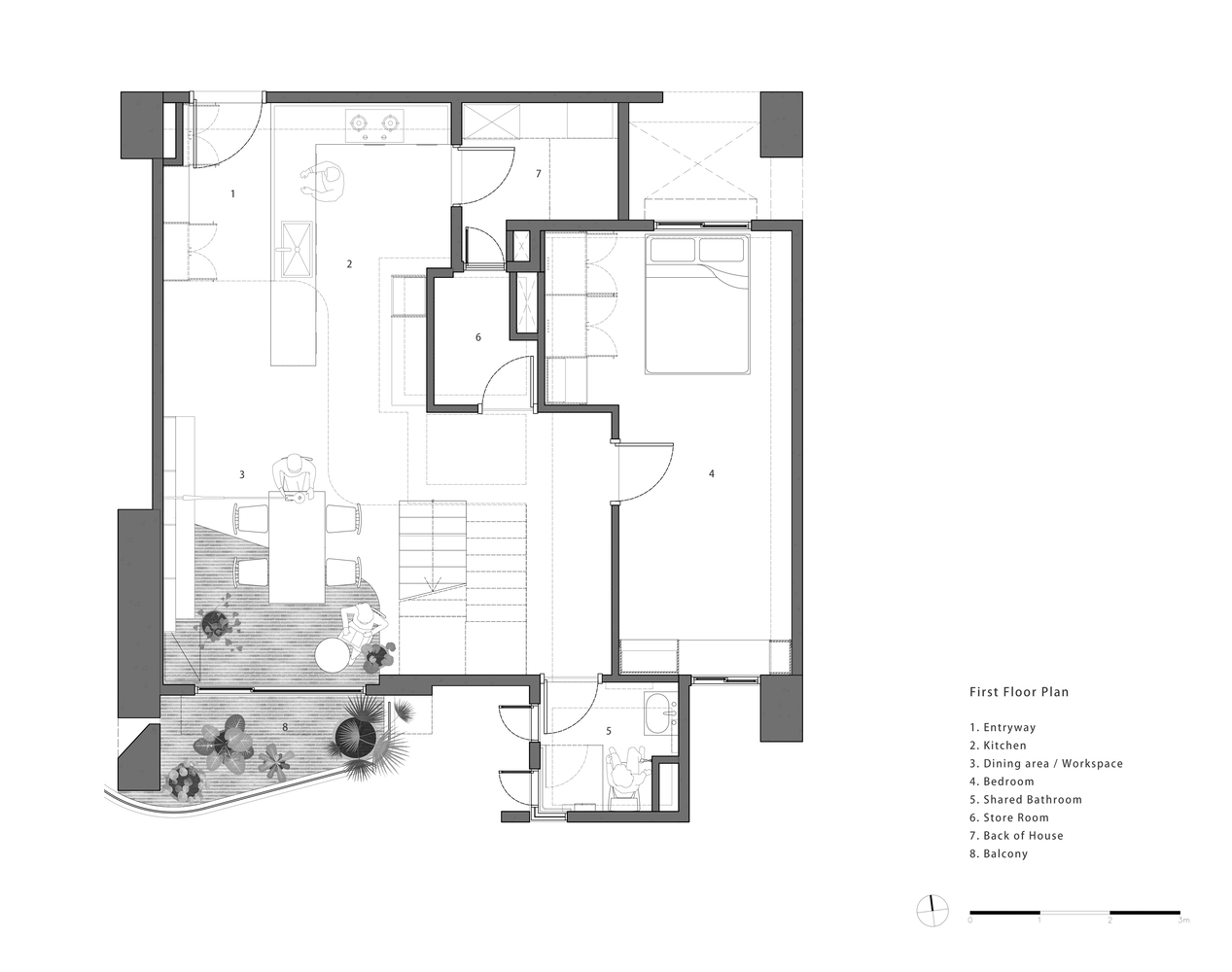
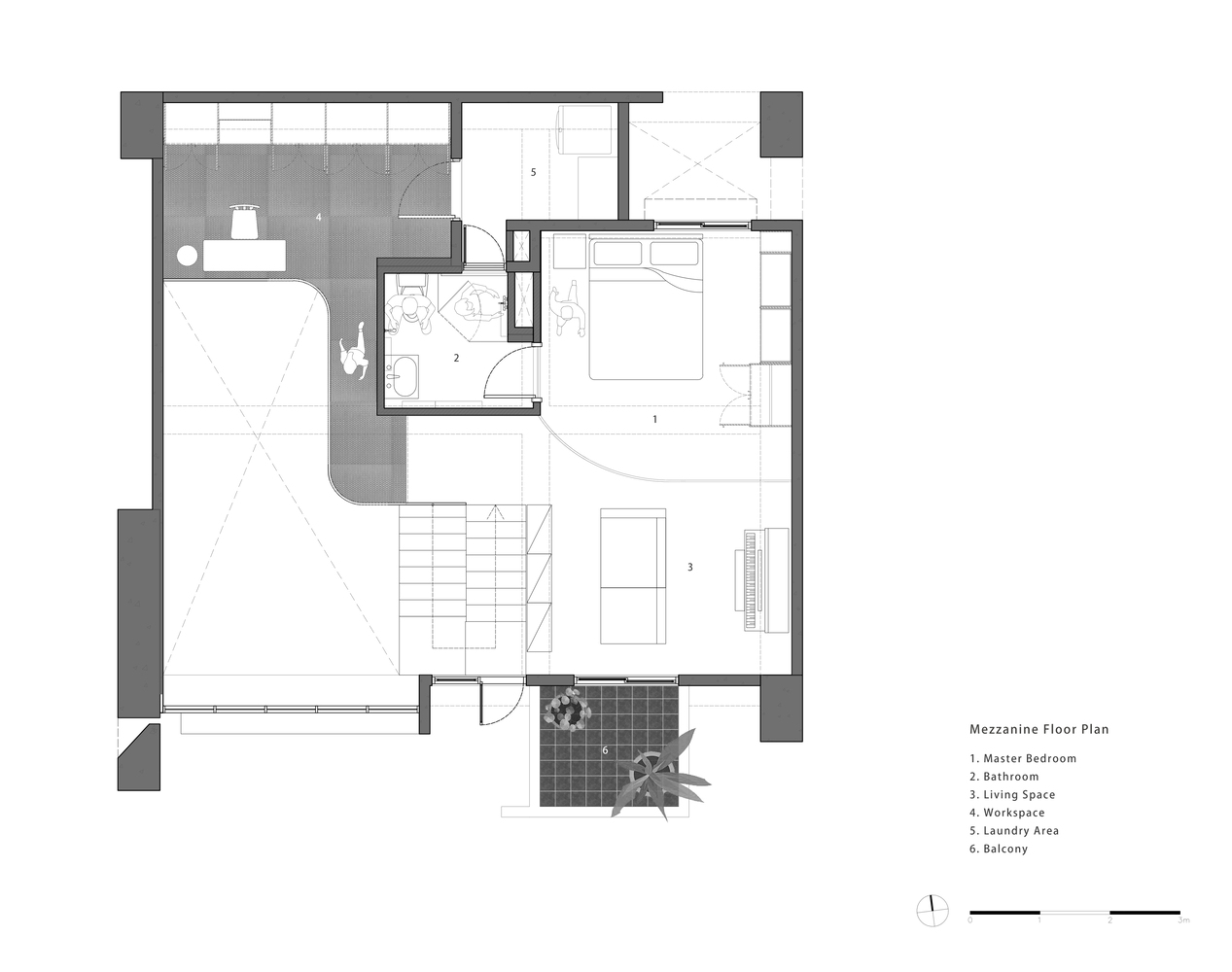



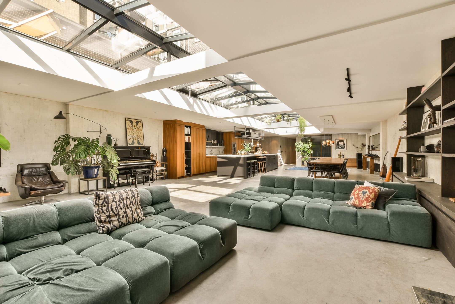
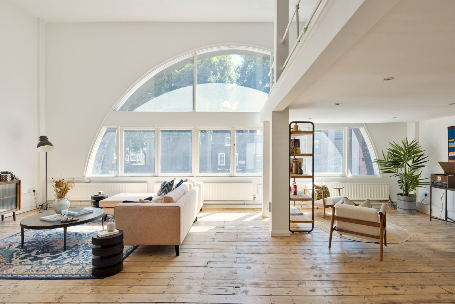
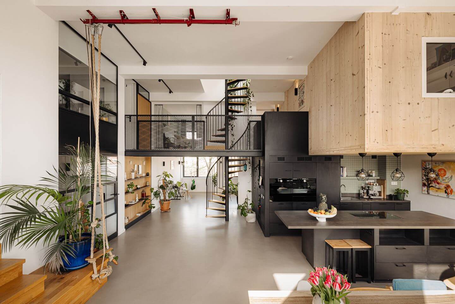
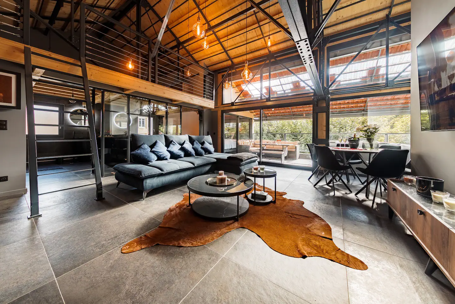
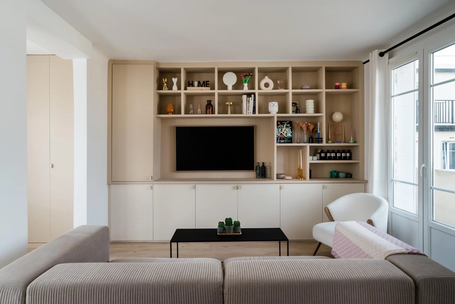
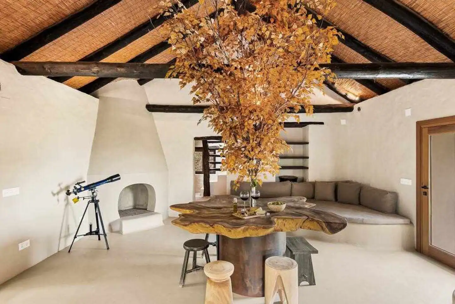
Commentaires