Une maison loft au Colorado dans une ancienne épicerie
Cette maison loft au Colorado a été installée dans une ancienne épicerie datant de 1901 se trouvant dans la ville de Boulder. Elle a été repensée en 2017 comme un espace au style industriel aux sols en teck recyclé, aux portes en acier, et pourvue de verrières récupérées à New York dans un vieux gratte-ciel, ainsi que de lampadaires anciens provenant de Paris en France. Les murs en briques apparentes, la pierre et les espaces ouverts les uns sur les autres lui offrent l'aspect typique du loft tel que nous le fantasmons.
C'est la designer Kari Whitman qui a pris en charge cette transformation totale. Et la maison a fait la couverture de nombreux magazines aux USA. L'intérieur de l'ancienne épicerie a été entièrement démonté jusqu'aux poteaux et reconstruit avec 80 % de matériaux réutilisés et recyclés. Cela donne une atmosphère authentique à ce lieu unique, où passé et présent se côtoient avec réussite.
This loft house in Colorado was installed in a former grocery shop dating from 1901 in the town of Boulder. It was redesigned in 2017 as an industrial-style space with recycled teak floors, steel doors, skylights salvaged from an old skyscraper in New York and antique floor lamps from Paris, France. The exposed brick walls, the stone and the open-plan spaces give it the typical loft feel we all fantasise about.
Designer Kari Whitman was responsible for the total transformation. The house has been featured on the cover of numerous magazines in the USA. The interior of the former grocery shop was completely dismantled right down to the studs and rebuilt using 80% reused and recycled materials. This gives an authentic atmosphere to this unique place, where past and present successfully come together.
Cette maison loft au Colorado de 205m2 est à vendre par l'entremise de Zillow
This 205m2 loft house in Colorado is for sale through Zillow
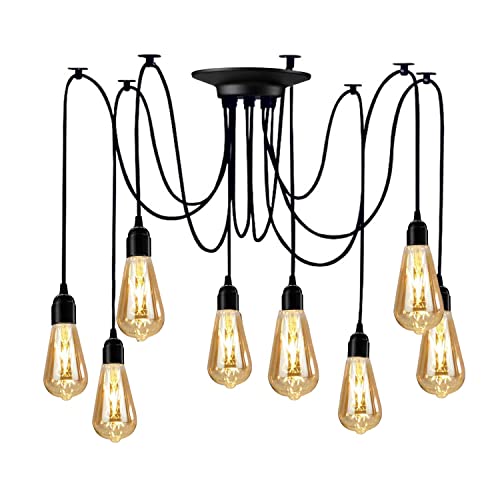
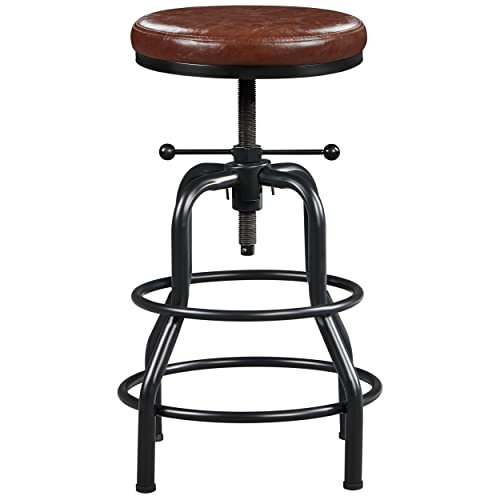
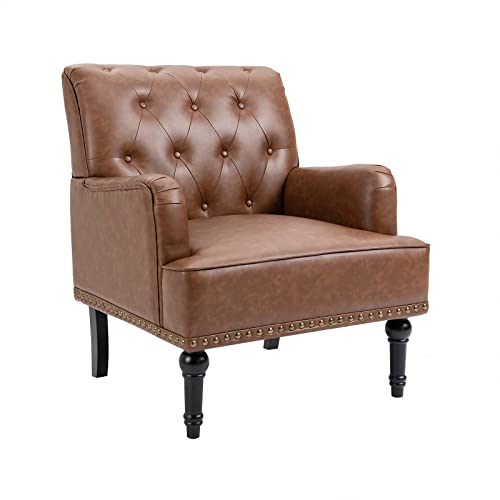
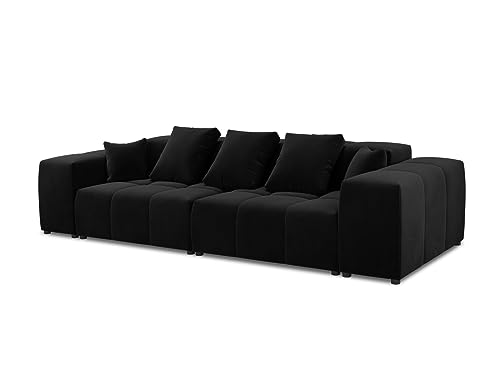
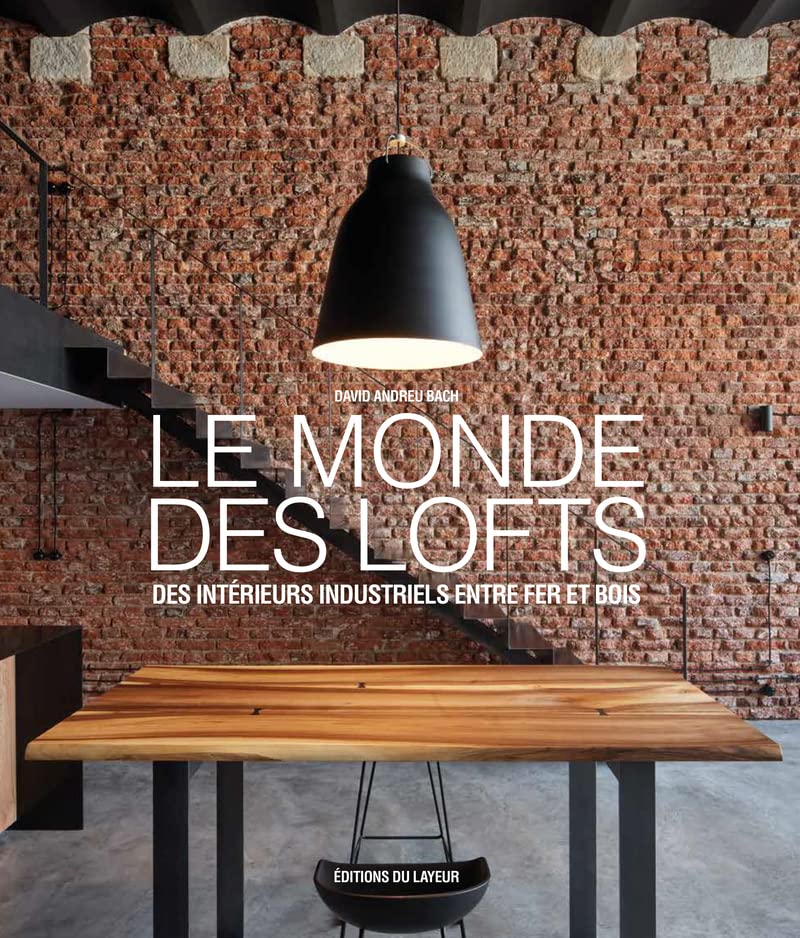
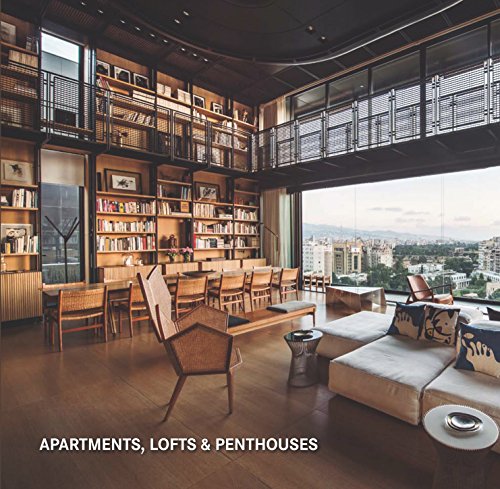
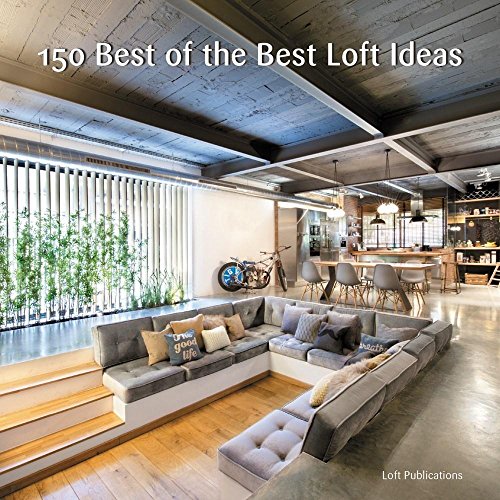
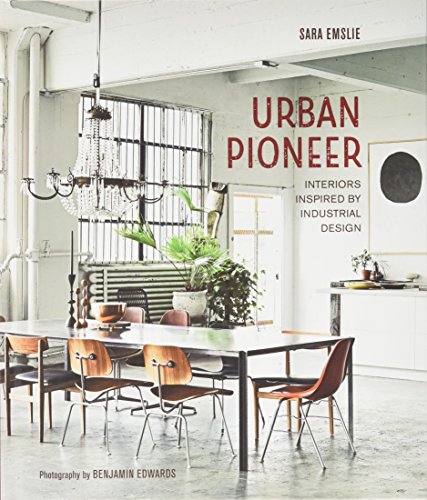
C'est la designer Kari Whitman qui a pris en charge cette transformation totale. Et la maison a fait la couverture de nombreux magazines aux USA. L'intérieur de l'ancienne épicerie a été entièrement démonté jusqu'aux poteaux et reconstruit avec 80 % de matériaux réutilisés et recyclés. Cela donne une atmosphère authentique à ce lieu unique, où passé et présent se côtoient avec réussite.
A loft house in Colorado in a former grocery store
This loft house in Colorado was installed in a former grocery shop dating from 1901 in the town of Boulder. It was redesigned in 2017 as an industrial-style space with recycled teak floors, steel doors, skylights salvaged from an old skyscraper in New York and antique floor lamps from Paris, France. The exposed brick walls, the stone and the open-plan spaces give it the typical loft feel we all fantasise about.
Designer Kari Whitman was responsible for the total transformation. The house has been featured on the cover of numerous magazines in the USA. The interior of the former grocery shop was completely dismantled right down to the studs and rebuilt using 80% reused and recycled materials. This gives an authentic atmosphere to this unique place, where past and present successfully come together.
Cette maison loft au Colorado de 205m2 est à vendre par l'entremise de Zillow
This 205m2 loft house in Colorado is for sale through Zillow
Shop the look !




Livres




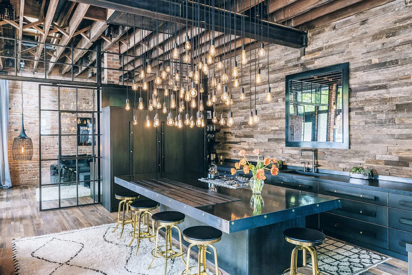

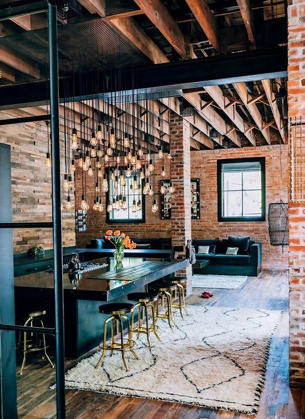
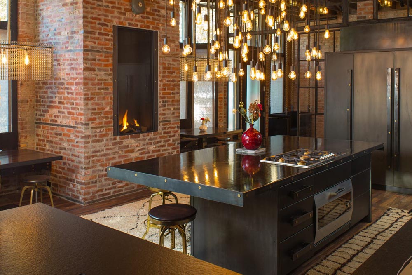
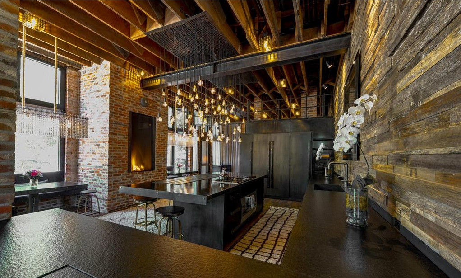
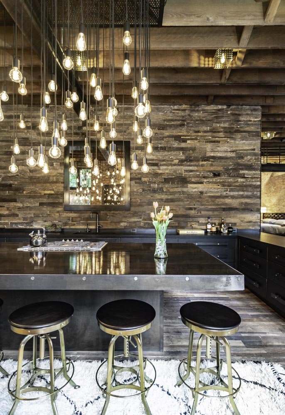
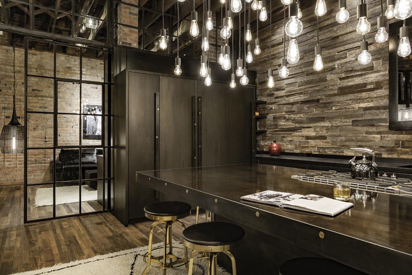
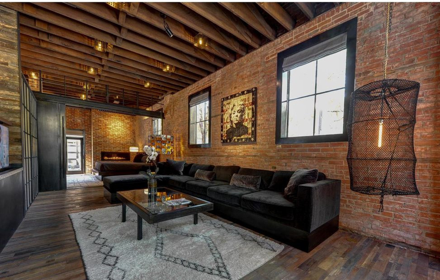
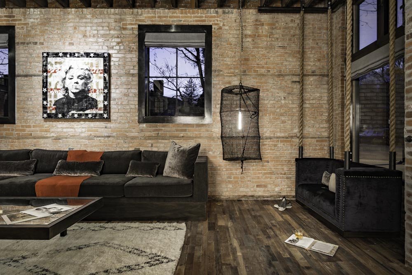
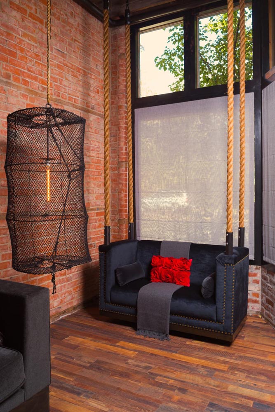
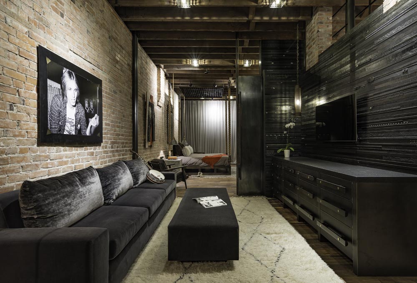
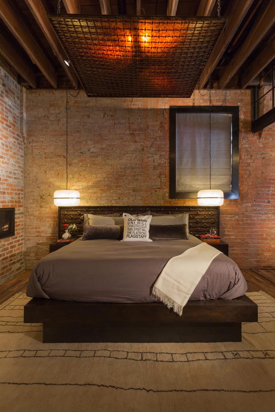
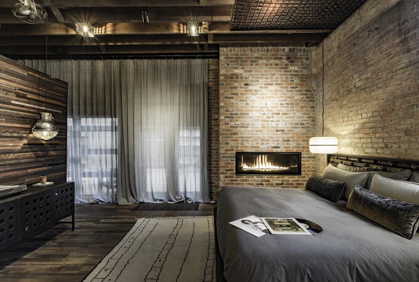
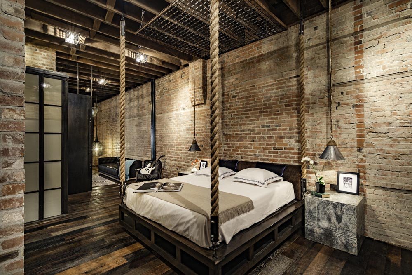
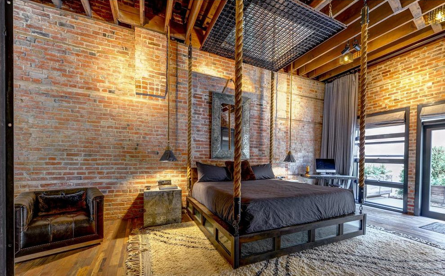
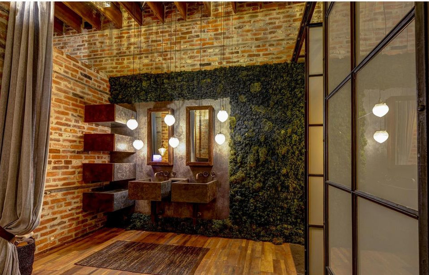
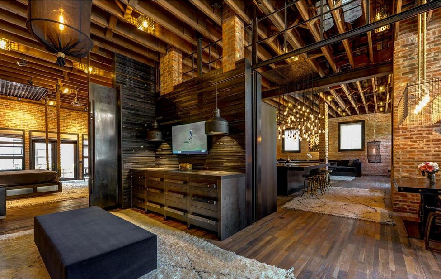
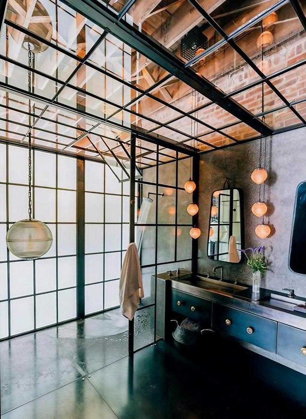
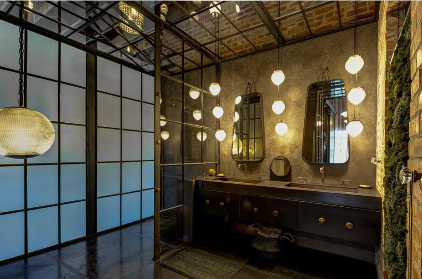
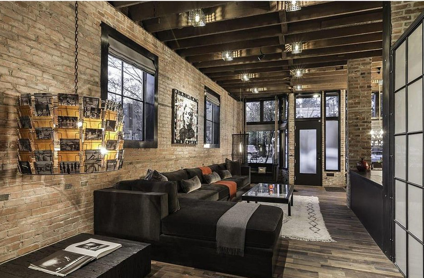
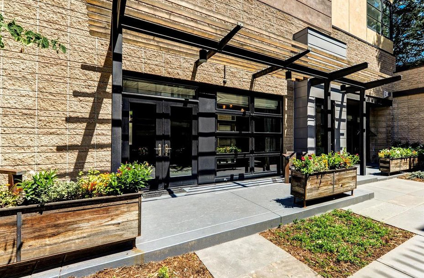
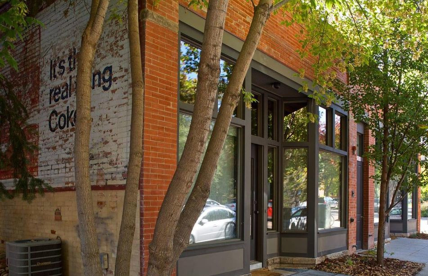
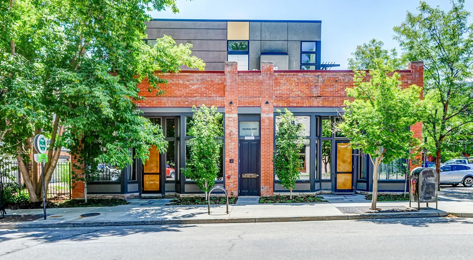



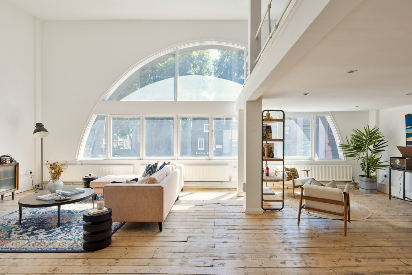
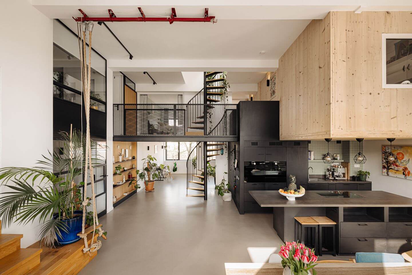
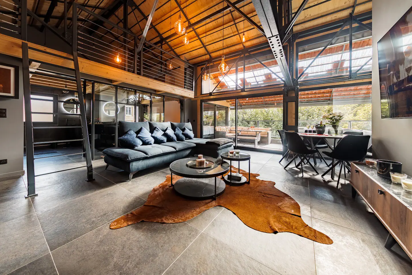
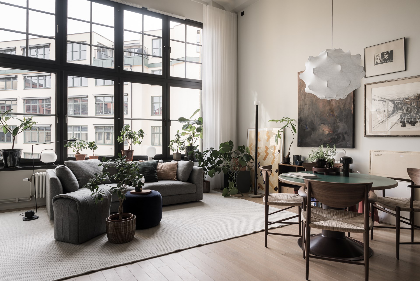
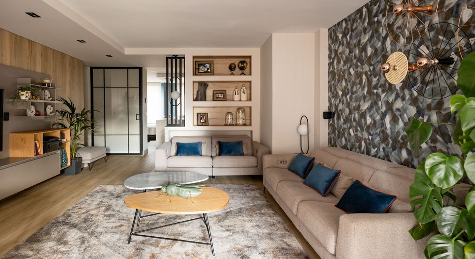
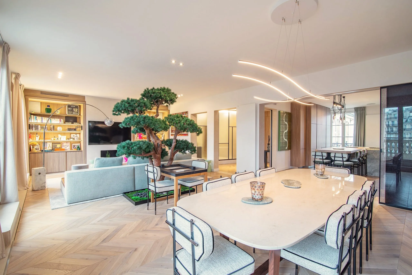
Commentaires