Une maison de ville mitoyenne à l'intérieur lumineux
Si l'extérieur de cette maison de ville mitoyenne est presque banale, l'intérieur nous surprend par sa luminosité et ses beaux éléments contemporains, dont certains sont très originaux, comme l'escalier de couleur terracotta. On retrouve cette couleur à l'étage, dans les tomettes du sol des salles de bain, et sur la façade de la baignoire rétro. La fenêtre à petits carreaux modernes du salon est l'un des autres éléments qui attirent notre attention, car elle permet de se passer d'une décoration murale. Pourquoi en effet, accrocher posters et tableaux, lorsque l'on a un tel élément architectural qui fait entrer la nature dans la maison. Il y a donc peu de cadres sur les murs, et ils se font discrets en noir et blanc.
Et même si nous sommes ici devant une maison de ville mitoyenne, elle ne manque pas d'espace avec sa surface de plus de 150m2. Le premier niveau comprend un hall spacieux , un salon et la cuisine ouverte au ton ivoire. La verrière qui sépare le bureau du salon, est un rappel de l'architecture de la fenêtre du salon. À l'étage, on trouve cinq chambres et des salles de bain, dont une privative pour la chambre principale. Cette maison située dans une banlieue résidentielle en Suède, a tout de la maison de famille idéale, avec ses beaux volumes et sa décoration moderne et confortable.
While the exterior of this semi-detached town house is almost banal, the interior is surprisingly bright and boasts beautiful contemporary features, some of which are highly original, such as the terracotta-coloured staircase. This colour is also found upstairs, in the terracotta tiles on the bathroom floor and on the front of the retro bath. The modern small-paned window in the living room is another eye-catching feature, as it allows you to dispense with wall decoration. Why hang posters and pictures when you have such an architectural feature that brings nature into the home? So there are few frames on the walls, and they are discreet in black and white.
And even though this is a semi-detached town house, there's no shortage of space with its surface area of over 150m2. The first level comprises a spacious hall, a living room and an open-plan kitchen in ivory. The glass panel separating the study from the living room is a reminder of the architecture of the window in the living room. Upstairs are five bedrooms and bathrooms, including a private one for the master bedroom. This house, located in a residential suburb in Sweden, has all the makings of an ideal family home, with its spacious rooms and modern, comfortable decor.
152m2
Source : Hemnet
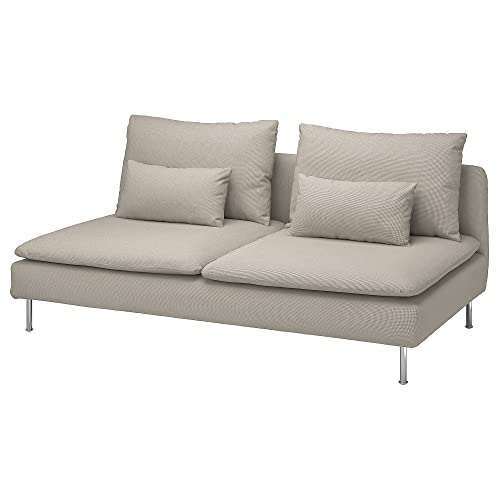
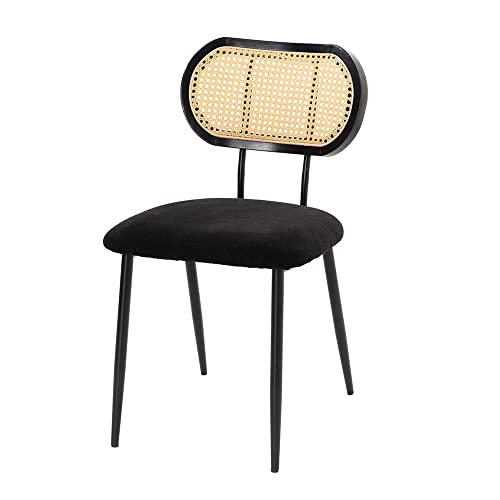
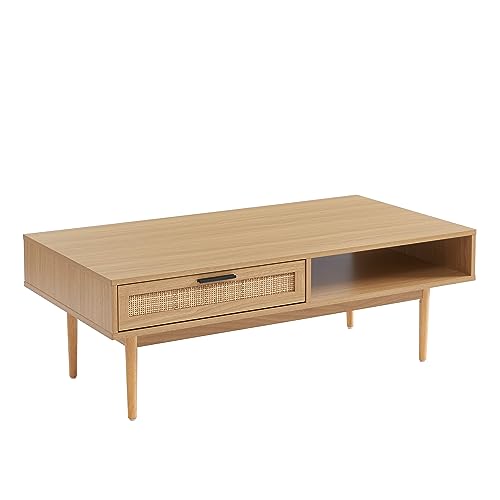
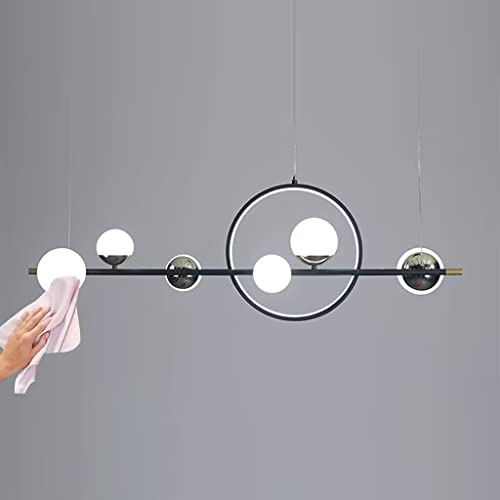
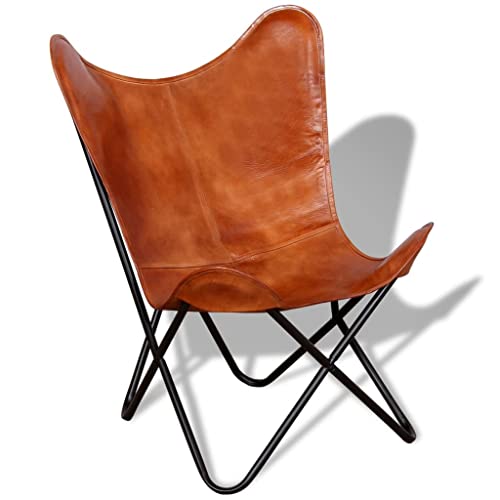
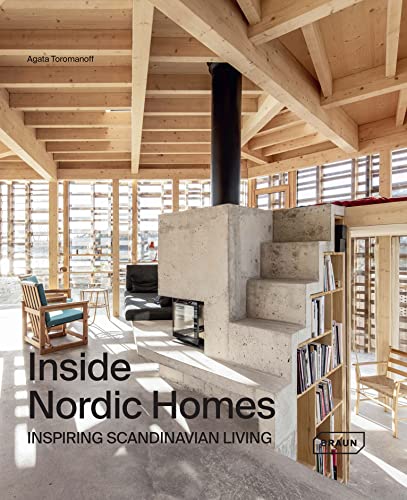
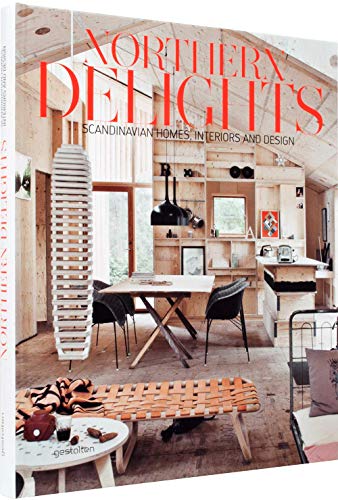
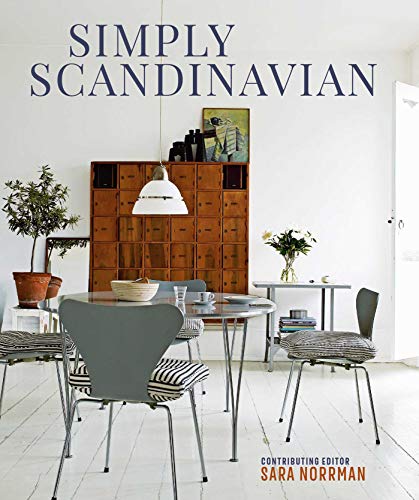
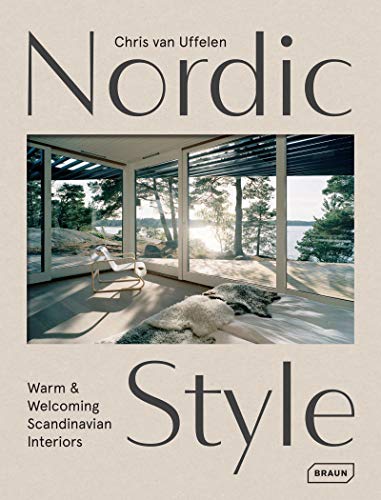
Et même si nous sommes ici devant une maison de ville mitoyenne, elle ne manque pas d'espace avec sa surface de plus de 150m2. Le premier niveau comprend un hall spacieux , un salon et la cuisine ouverte au ton ivoire. La verrière qui sépare le bureau du salon, est un rappel de l'architecture de la fenêtre du salon. À l'étage, on trouve cinq chambres et des salles de bain, dont une privative pour la chambre principale. Cette maison située dans une banlieue résidentielle en Suède, a tout de la maison de famille idéale, avec ses beaux volumes et sa décoration moderne et confortable.
A semi-detached town house with a bright interior
While the exterior of this semi-detached town house is almost banal, the interior is surprisingly bright and boasts beautiful contemporary features, some of which are highly original, such as the terracotta-coloured staircase. This colour is also found upstairs, in the terracotta tiles on the bathroom floor and on the front of the retro bath. The modern small-paned window in the living room is another eye-catching feature, as it allows you to dispense with wall decoration. Why hang posters and pictures when you have such an architectural feature that brings nature into the home? So there are few frames on the walls, and they are discreet in black and white.
And even though this is a semi-detached town house, there's no shortage of space with its surface area of over 150m2. The first level comprises a spacious hall, a living room and an open-plan kitchen in ivory. The glass panel separating the study from the living room is a reminder of the architecture of the window in the living room. Upstairs are five bedrooms and bathrooms, including a private one for the master bedroom. This house, located in a residential suburb in Sweden, has all the makings of an ideal family home, with its spacious rooms and modern, comfortable decor.
152m2
Source : Hemnet
Shop the look !





Livres




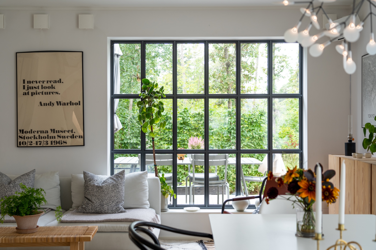

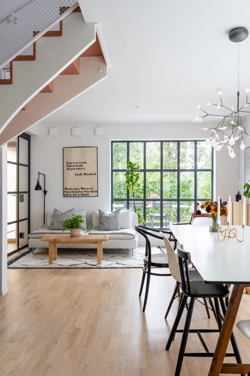
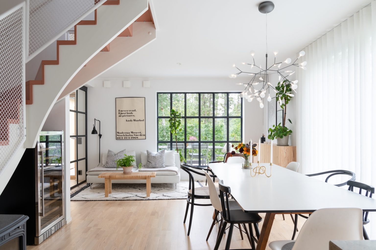
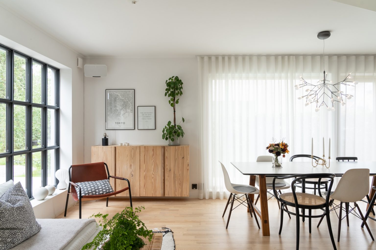
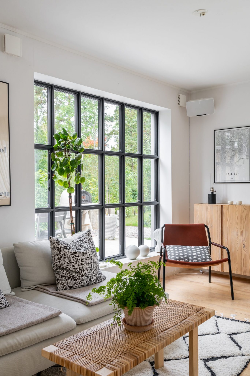
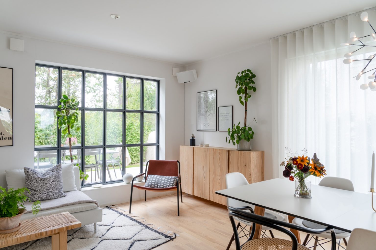
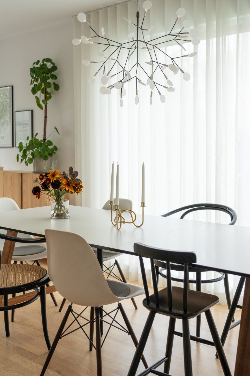
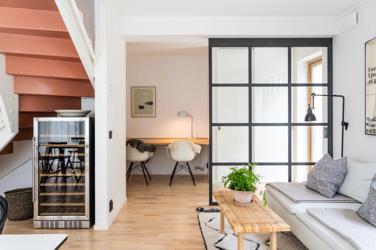
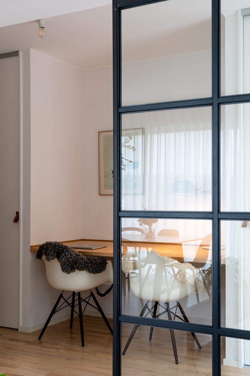
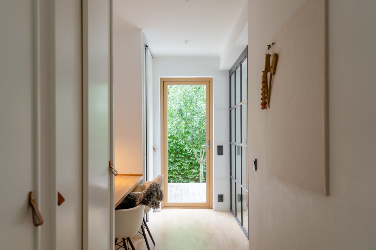
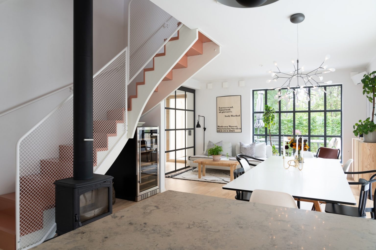
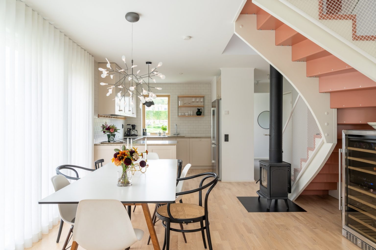
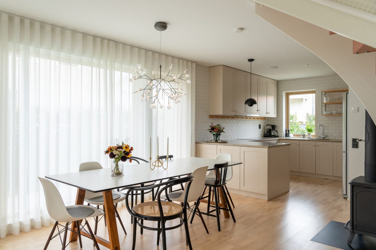
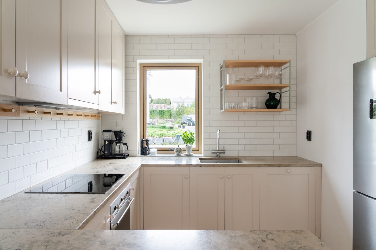
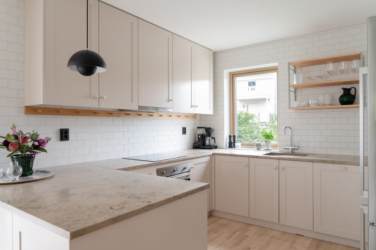
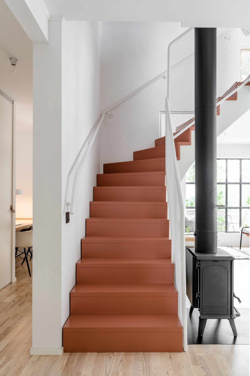
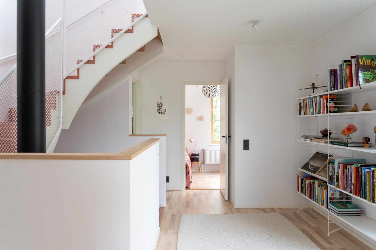
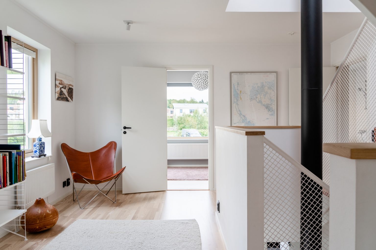
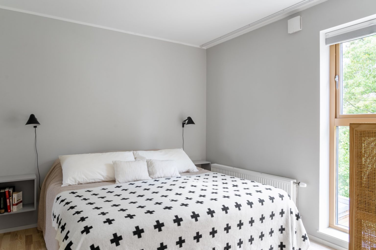
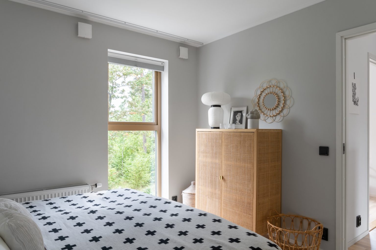
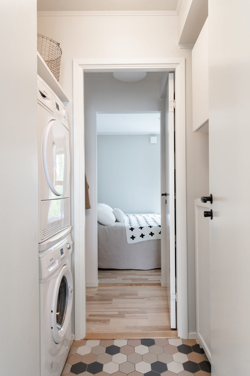
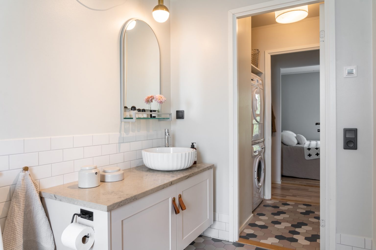
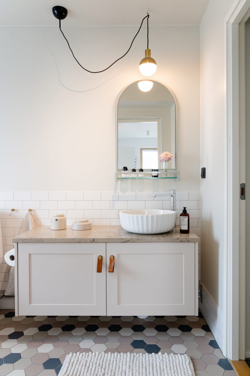
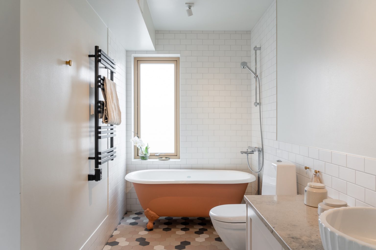
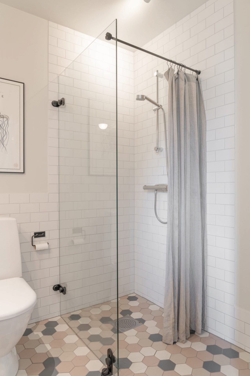
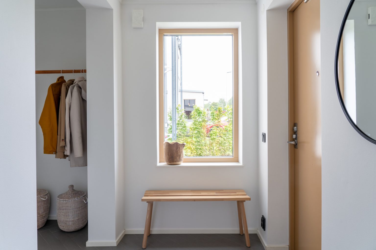
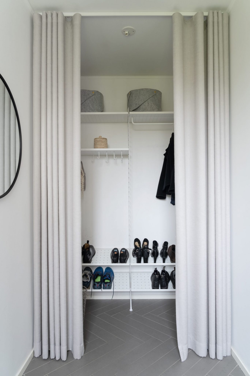
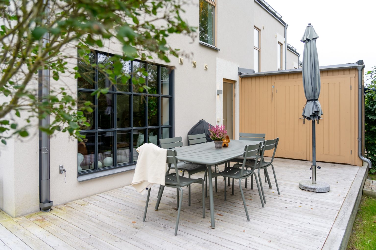
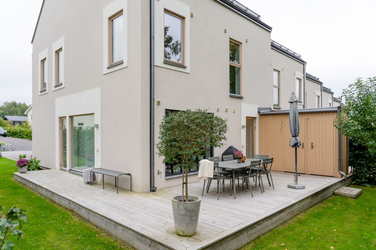
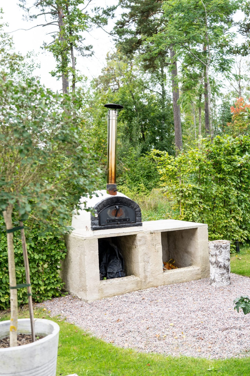
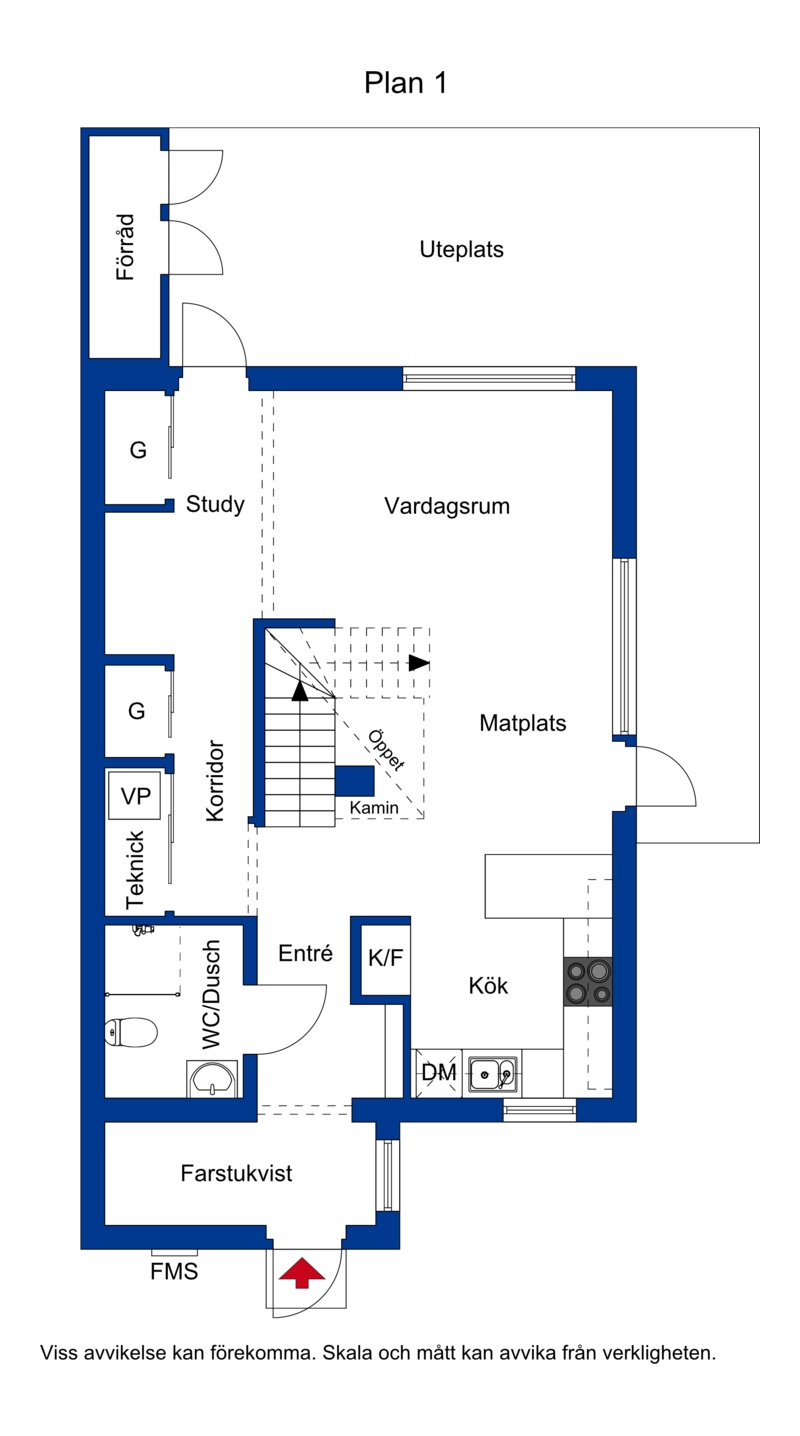
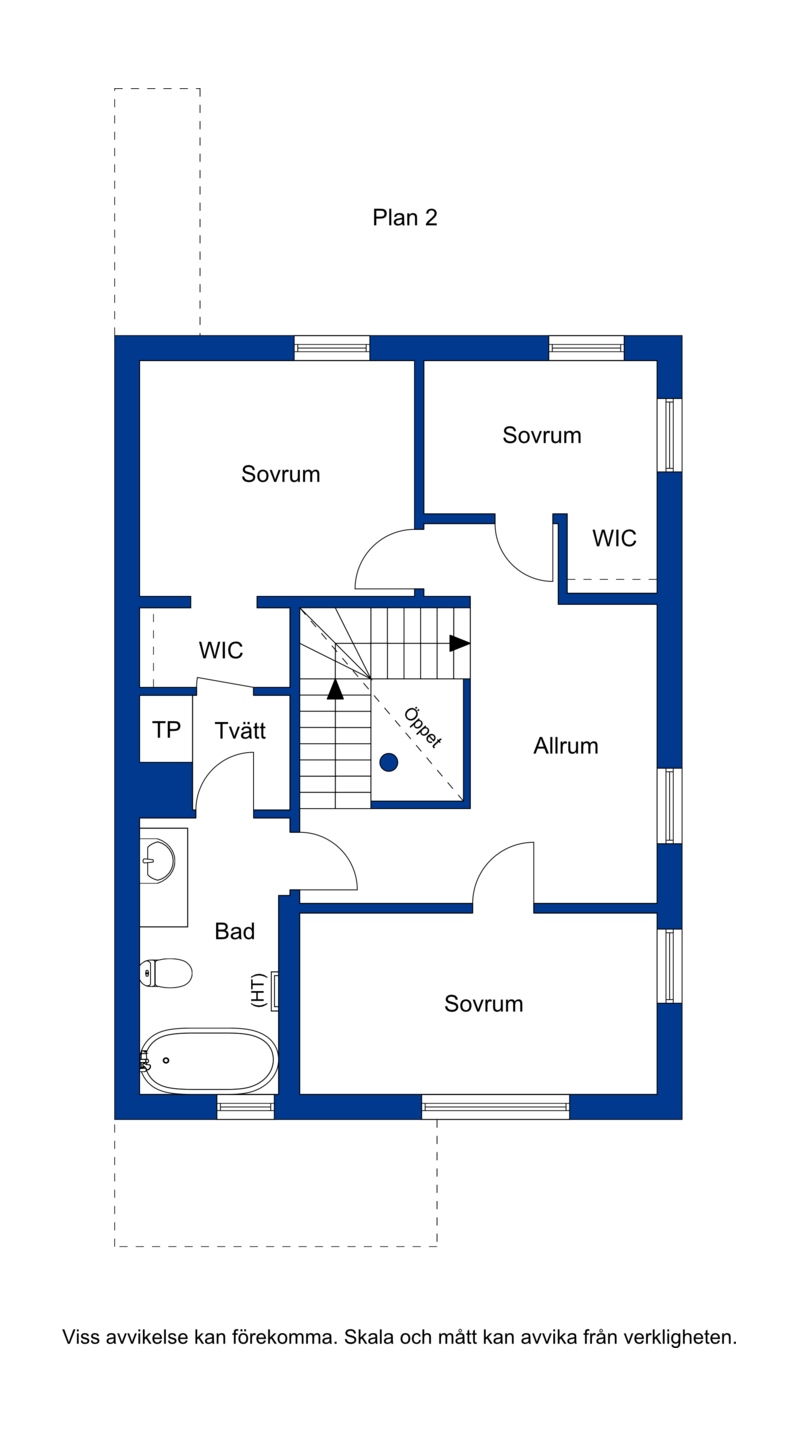
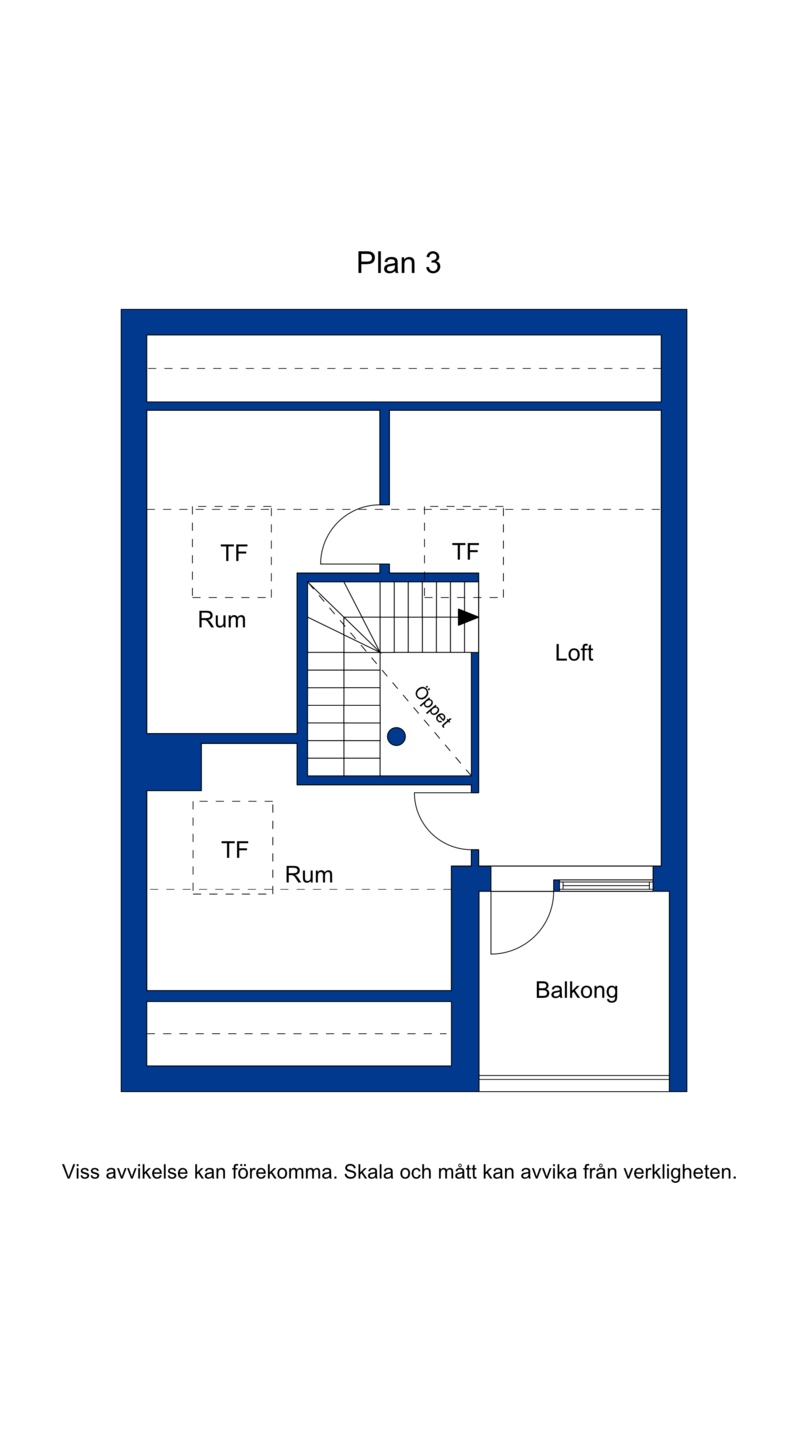




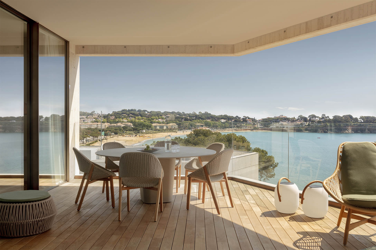
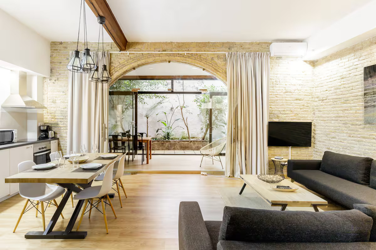
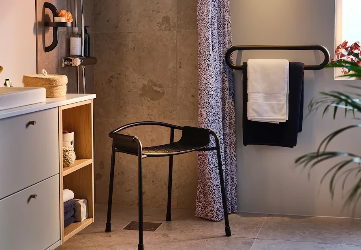
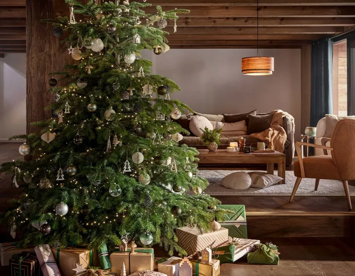
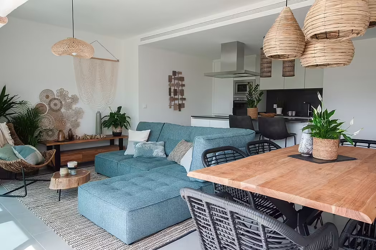
Commentaires