La transformation d'un appartement de 40m2 en deux studios de 20m2
La transformation d'un appartement de 40m2 en deux studios de 20m2 est une opération rare, mais qui peut se justifier lorsque un investisseur cherche à optimiser ses rendements locatifs. Les petites surfaces sont rares et prisées dans les centres-villes, et il est plus intéressant pour un propriétaire d'en louer deux, plutôt qu'un seul, en divisant également les risques liés au marché locatif. Et c'est ce projet que nous découvrons à Prague, la capitale de la République Tchèque, où comme partout dans le monde, les petits appartements sont recherchés et appréciés.
C'est le studio d'architecture Studio Reaktor qui a réalisé la transformation d'un appartement de 40m2 en deux studios de 20m2. Ils sont conçus sur le même plan, un salon avec une cuisine ouverte, un escalier en béton qui mène à la mezzanine où est installé le lit, et côté décoration, la conservation de la patine des murs en plâtre qui leur donne une personnalité unique. Un fil conducteur jaune pour le premier studio et bleu pour le second ont été choisis pour les différencier. Photo : Michaela Kocianova
Converting a 40m2 flat into two 20m2 studio flats is a rare operation, but one that can be justified when an investor is looking to maximise rental returns. Small surface areas are rare and sought-after in city centres, and it is more attractive for an owner to rent out two of them rather than just one, while also dividing the risks associated with the rental market. And it's this project that we're discovering in Prague, the capital of the Czech Republic, where as everywhere else in the world, small flats are sought after and appreciated.
Architectural studio Studio Reaktor was responsible for transforming a 40m2 flat into two 20m2 studios. They have the same floor plan, a living room with an open-plan kitchen, a concrete staircase leading to the mezzanine where the bed is installed, and on the decor side, the plaster patina of the walls has been preserved, giving them a unique personality. A common thread of yellow for the first studio and blue for the second has been chosen to differentiate them. Photo: Michaela Kocianova
Studio n° 1
Studio N°2
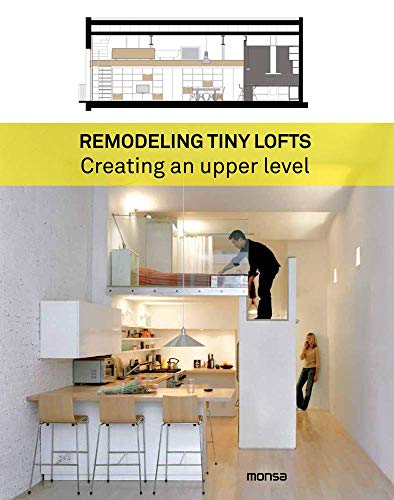
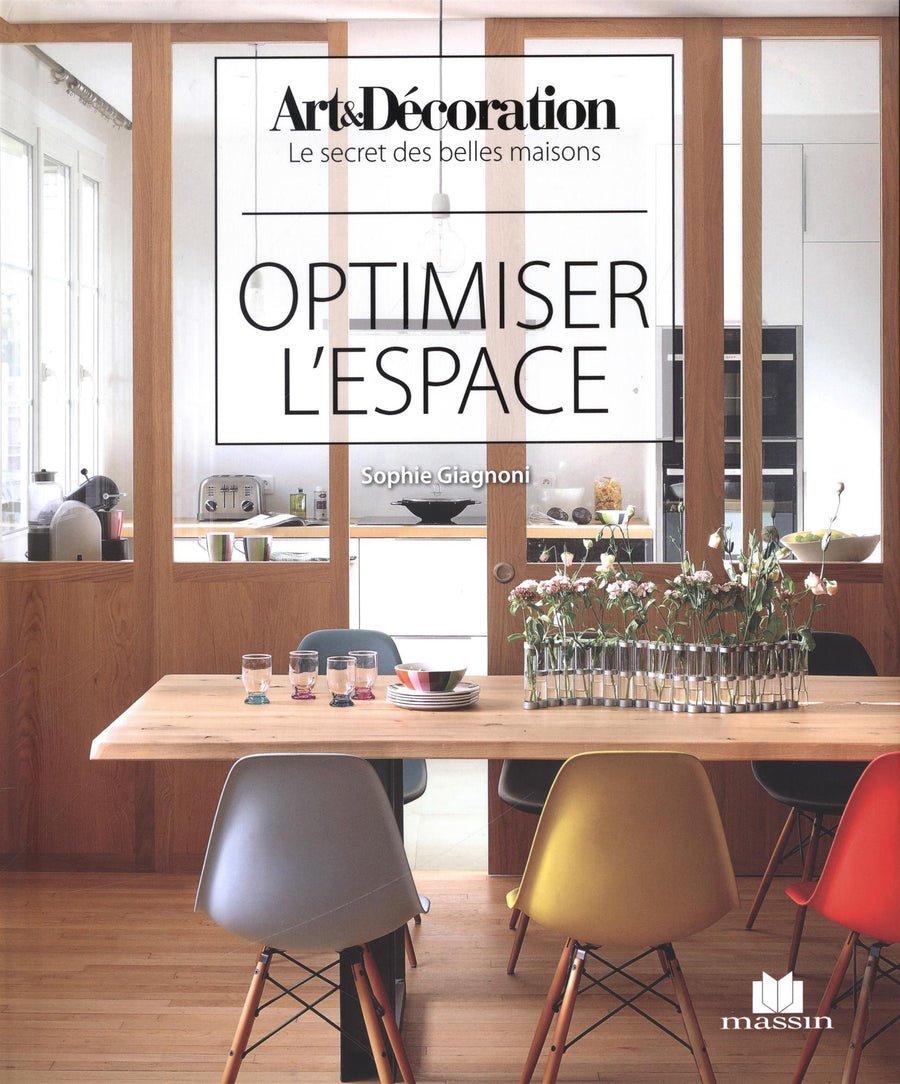
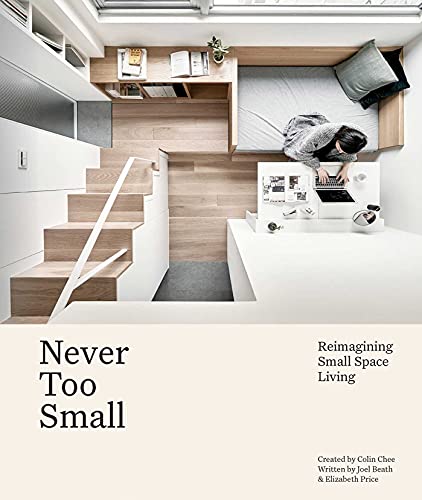
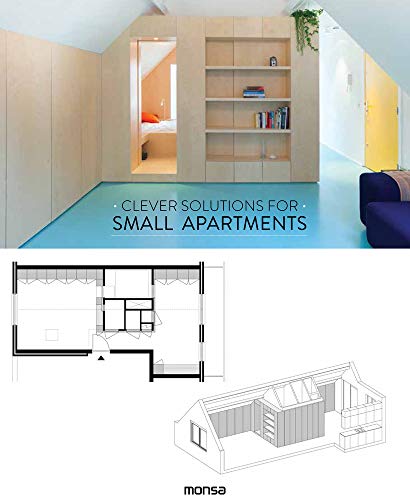
C'est le studio d'architecture Studio Reaktor qui a réalisé la transformation d'un appartement de 40m2 en deux studios de 20m2. Ils sont conçus sur le même plan, un salon avec une cuisine ouverte, un escalier en béton qui mène à la mezzanine où est installé le lit, et côté décoration, la conservation de la patine des murs en plâtre qui leur donne une personnalité unique. Un fil conducteur jaune pour le premier studio et bleu pour le second ont été choisis pour les différencier. Photo : Michaela Kocianova
Converting a 40m2 flat into two 20m2 studio flats
Converting a 40m2 flat into two 20m2 studio flats is a rare operation, but one that can be justified when an investor is looking to maximise rental returns. Small surface areas are rare and sought-after in city centres, and it is more attractive for an owner to rent out two of them rather than just one, while also dividing the risks associated with the rental market. And it's this project that we're discovering in Prague, the capital of the Czech Republic, where as everywhere else in the world, small flats are sought after and appreciated.
Architectural studio Studio Reaktor was responsible for transforming a 40m2 flat into two 20m2 studios. They have the same floor plan, a living room with an open-plan kitchen, a concrete staircase leading to the mezzanine where the bed is installed, and on the decor side, the plaster patina of the walls has been preserved, giving them a unique personality. A common thread of yellow for the first studio and blue for the second has been chosen to differentiate them. Photo: Michaela Kocianova
Studio n° 1
Studio N°2
Livres




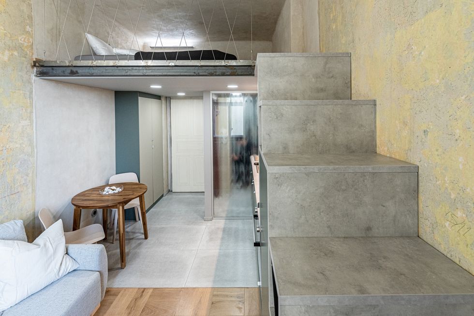

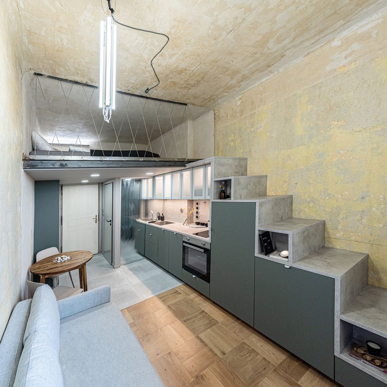
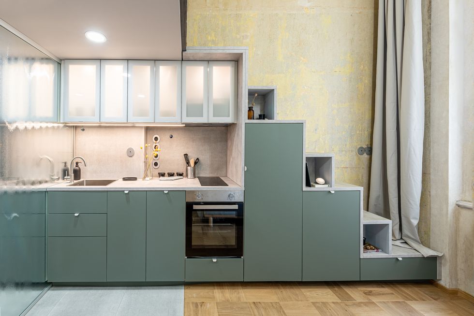
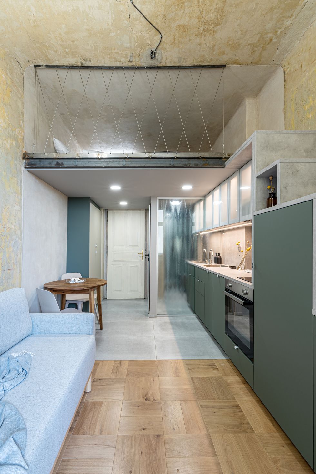
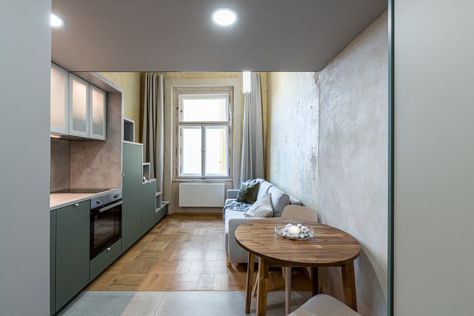
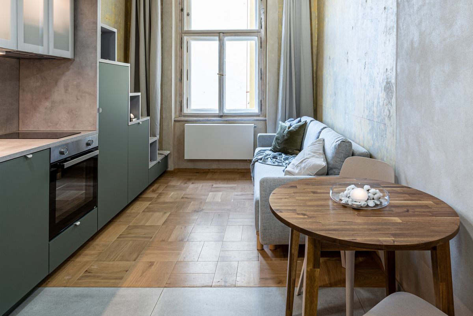
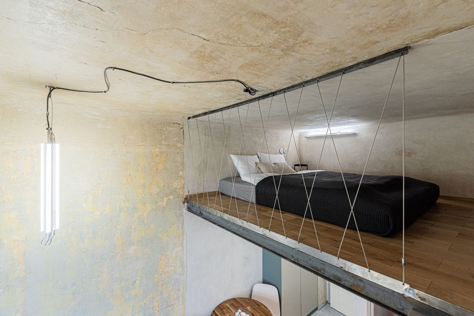
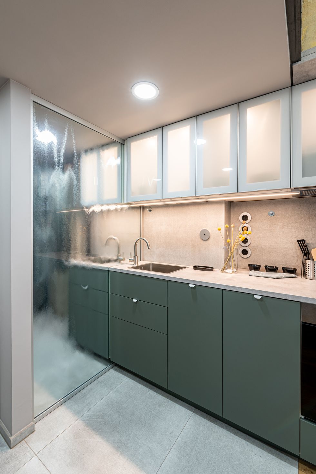
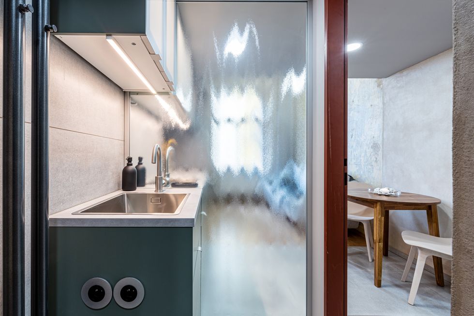
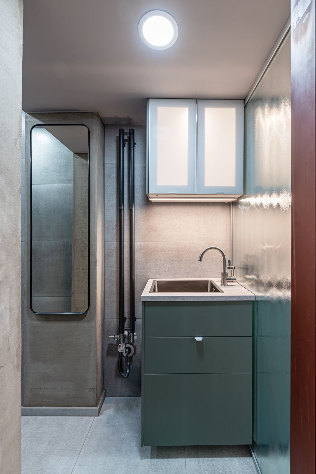
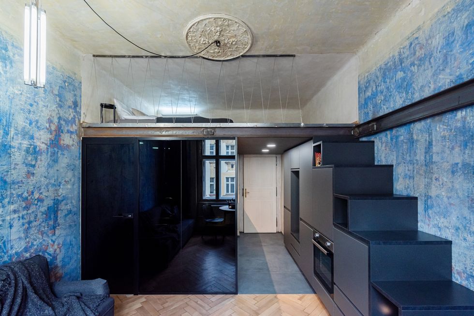
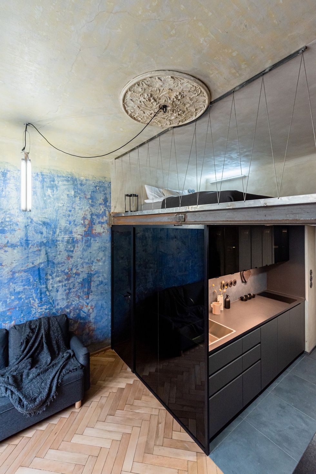
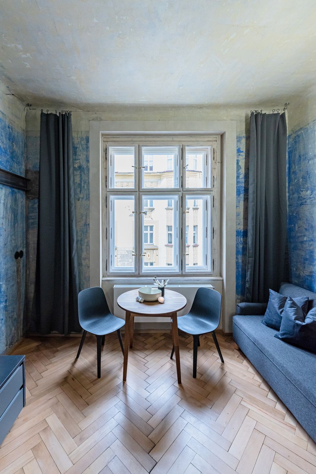
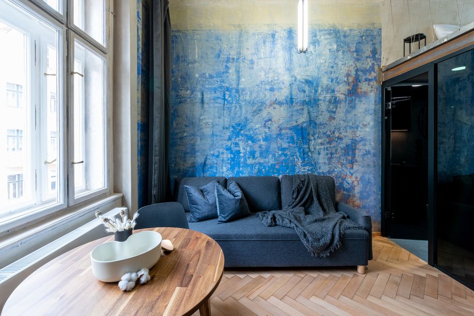
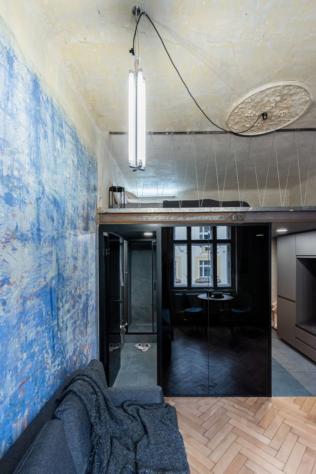
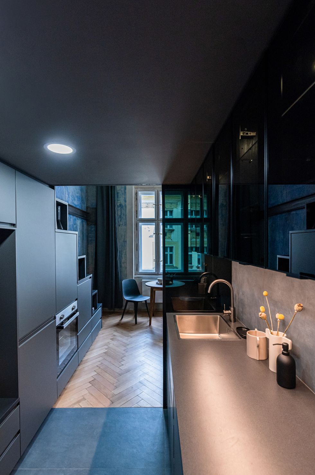
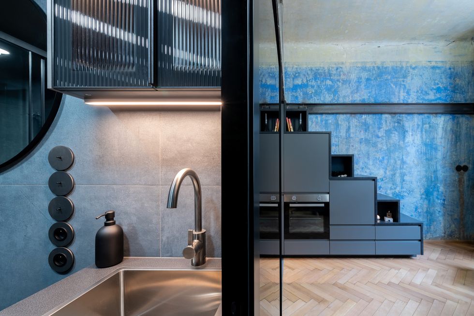
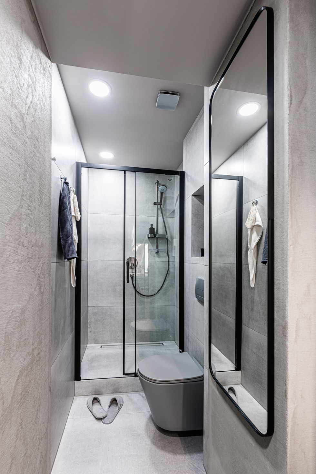



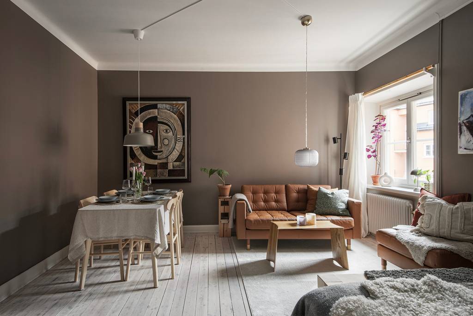
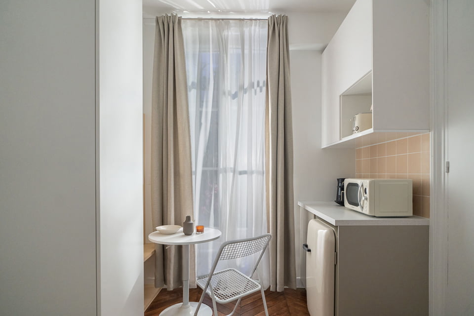
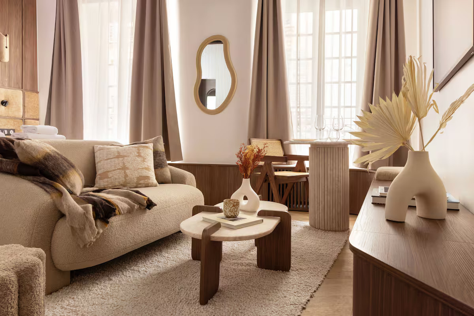
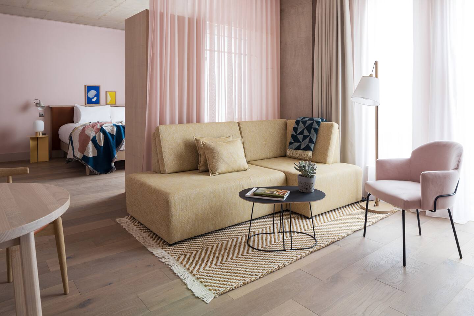
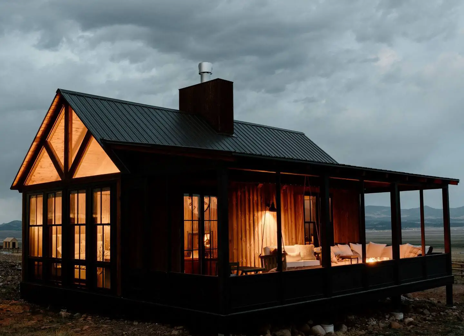
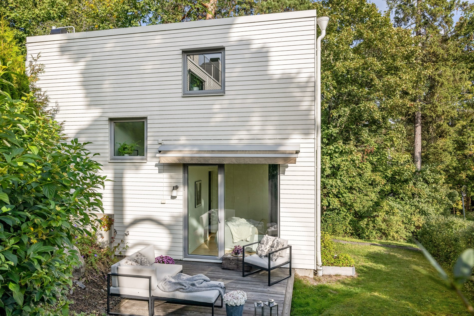
Commentaires