Une maison loft australienne dans une ancienne église du 19e siècle
Under the Oaks est une maison loft australienne installée dans une ancienne église construite en 1858 dans les superbes collines d'Adélaïde. Le bâtiment à la façade blanche est d'architecture simple, et s'il n'y avait pas les fenêtres en ogive caractéristiques des lieux religieux, il serait sans doute difficile d'imaginer qu'autrefois il s'agissait d'un lieu de culte. Nichée sous des chênes centenaires, la maison est dans un village historique plein de charme.
A l'intérieur, l'aménagement est celui d'un loft classique, avec une grande pièce qui regroupe le salon, la salle à manger, la cuisine ouverte et la chambre. Seule la salle de bain est séparée et fermée, afin d'assurer une certaine intimité à l'endroit. Les édifices religieux sont parfois impressionnants par leurs volumes, et l'esprit qui y règne, lorsqu'ils ont été transformés en lieux d'habitations. Mais dans ce cas précis, l'ensemble donne une impression de grande simplicité, et laisse oublier que nous nous trouvons dans une ancienne église.
Under the Oaks is an Australian loft house housed in a former church built in 1858 in the beautiful Adelaide Hills. The white-fronted building is architecturally simple, and were it not for the ogee windows typical of religious buildings, it would be hard to imagine that it was once a religious building. Nestling under hundred-year-old oak trees, the house is in a charming historic village.
Inside, the layout is that of a classic loft, with a large room grouping together the living room, dining room, open-plan kitchen and bedroom. Only the bathroom is separate and enclosed, to ensure a degree of privacy. Religious buildings are sometimes impressive in terms of their size and the spirit that reigns when they have been transformed into living quarters. But in this case, the overall impression is one of great simplicity, making you forget that you're in a former church.
Cette maison loft australienne est à louer par l'entremise de Airbnb
This Australian loft house is for rent through Airbnb
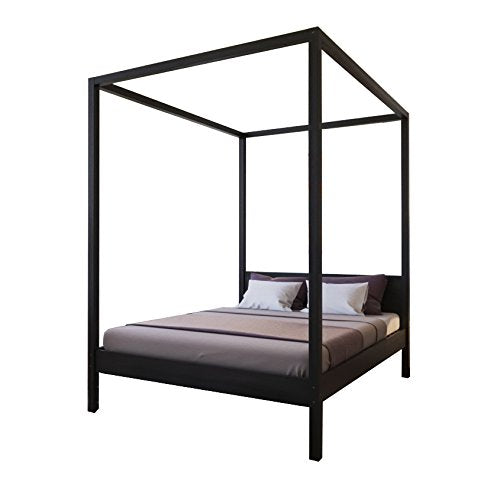
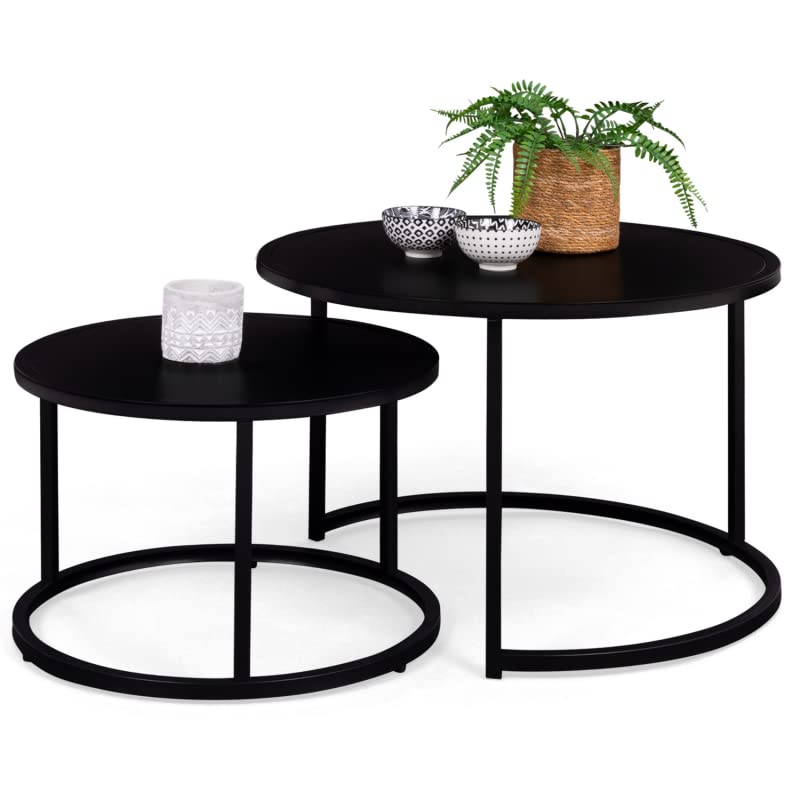
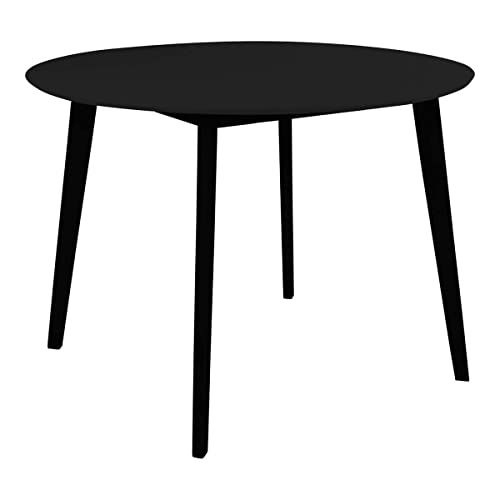
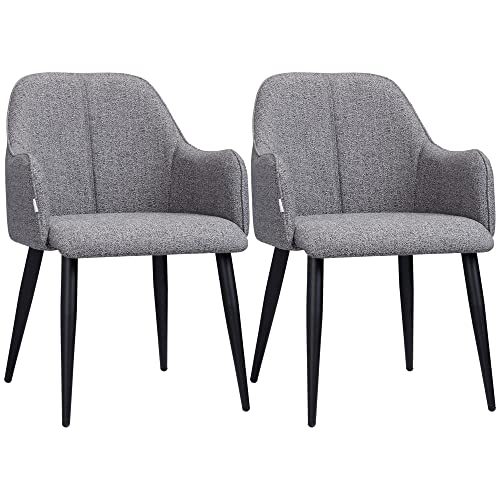
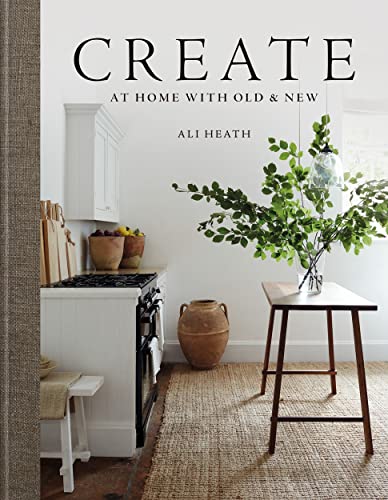
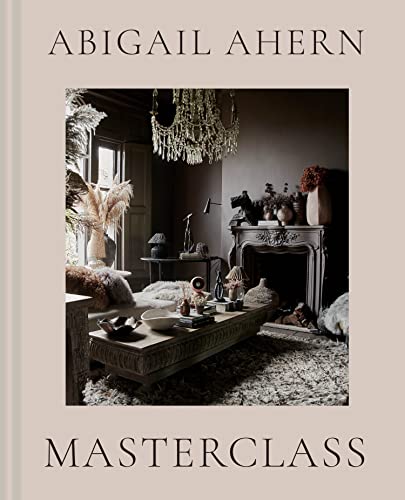
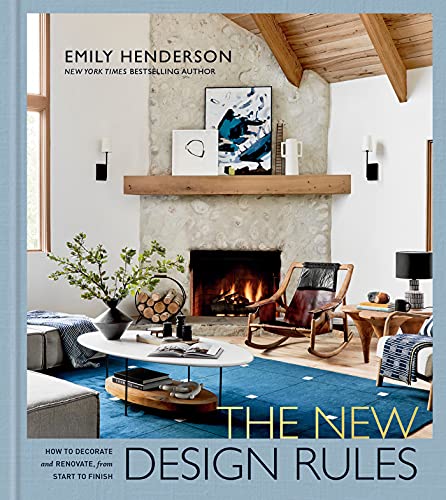
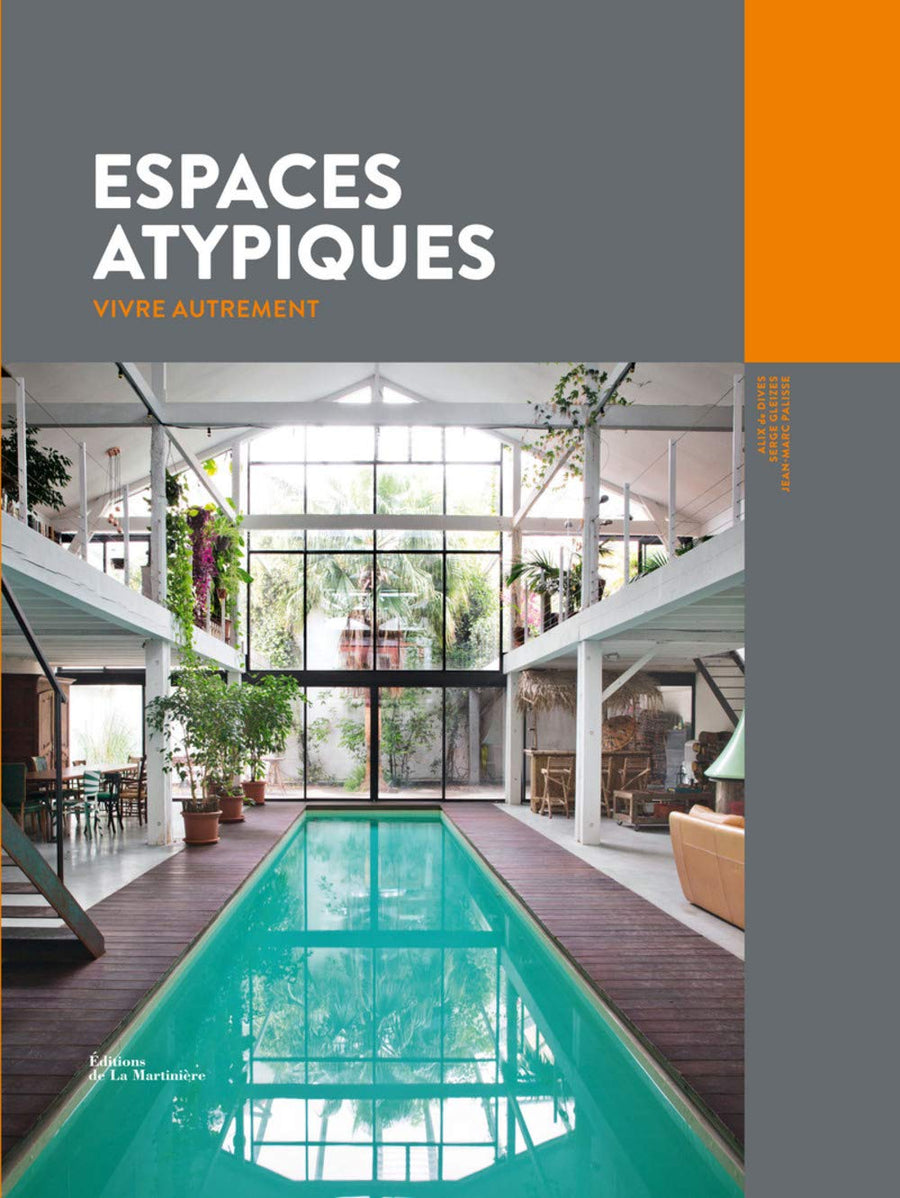
A l'intérieur, l'aménagement est celui d'un loft classique, avec une grande pièce qui regroupe le salon, la salle à manger, la cuisine ouverte et la chambre. Seule la salle de bain est séparée et fermée, afin d'assurer une certaine intimité à l'endroit. Les édifices religieux sont parfois impressionnants par leurs volumes, et l'esprit qui y règne, lorsqu'ils ont été transformés en lieux d'habitations. Mais dans ce cas précis, l'ensemble donne une impression de grande simplicité, et laisse oublier que nous nous trouvons dans une ancienne église.
An Australian loft house in a former 19th-century church
Under the Oaks is an Australian loft house housed in a former church built in 1858 in the beautiful Adelaide Hills. The white-fronted building is architecturally simple, and were it not for the ogee windows typical of religious buildings, it would be hard to imagine that it was once a religious building. Nestling under hundred-year-old oak trees, the house is in a charming historic village.
Inside, the layout is that of a classic loft, with a large room grouping together the living room, dining room, open-plan kitchen and bedroom. Only the bathroom is separate and enclosed, to ensure a degree of privacy. Religious buildings are sometimes impressive in terms of their size and the spirit that reigns when they have been transformed into living quarters. But in this case, the overall impression is one of great simplicity, making you forget that you're in a former church.
Cette maison loft australienne est à louer par l'entremise de Airbnb
This Australian loft house is for rent through Airbnb
Shop the look !




Livres




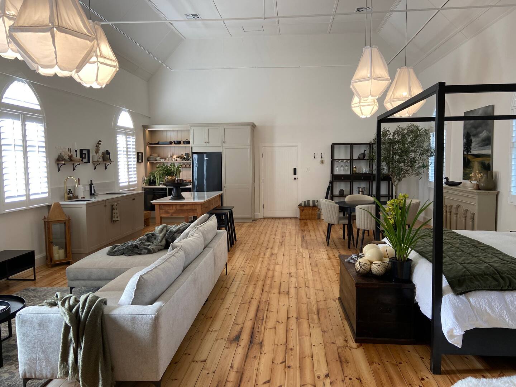

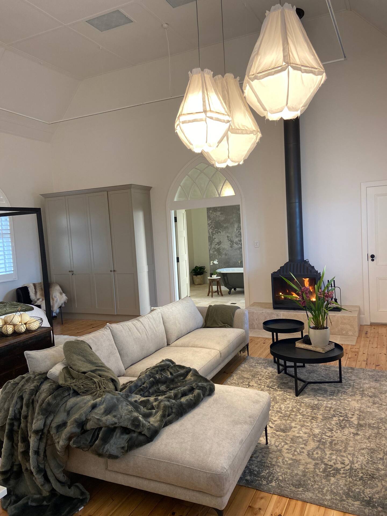
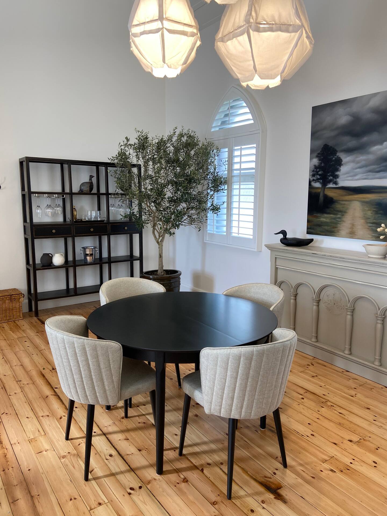
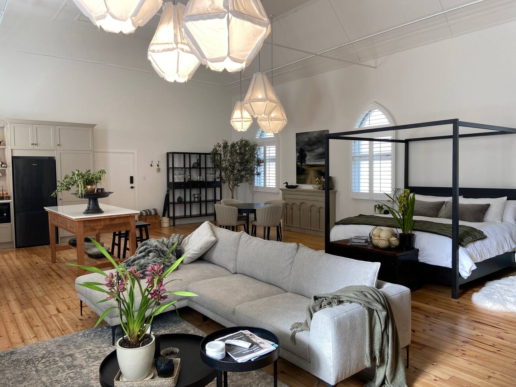
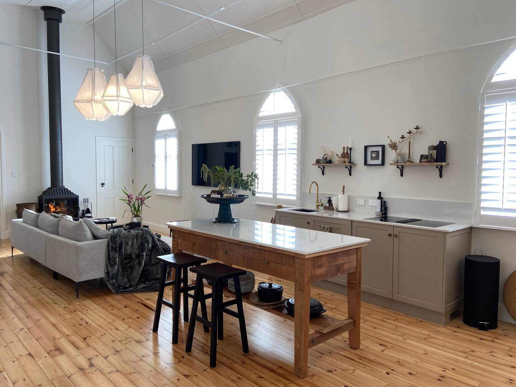
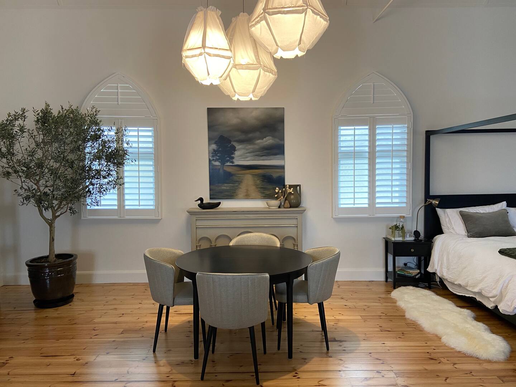
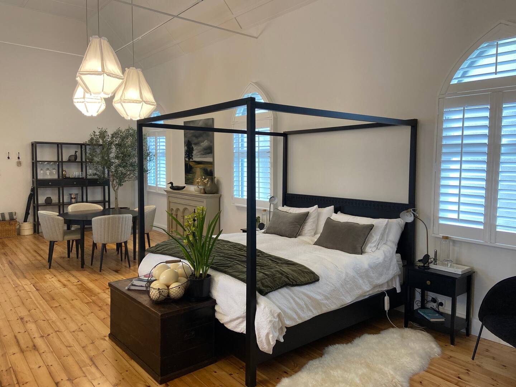
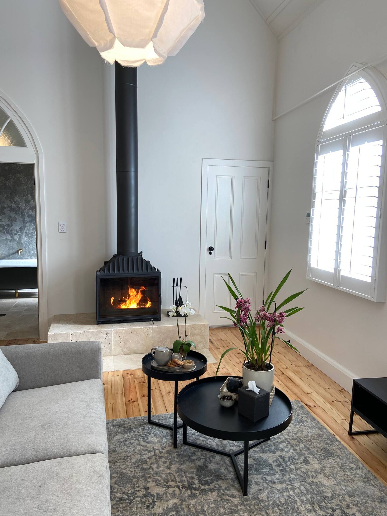
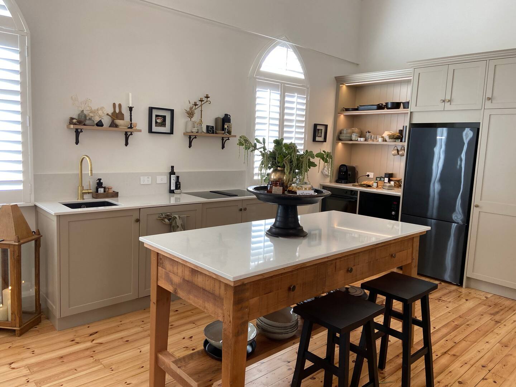
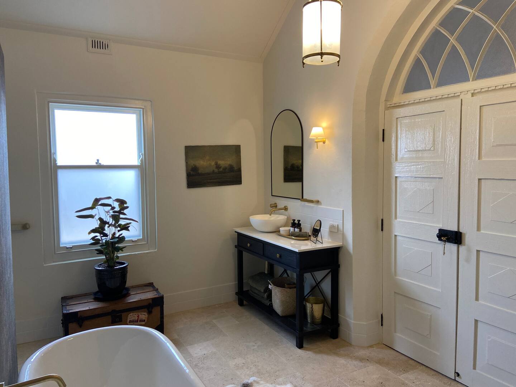
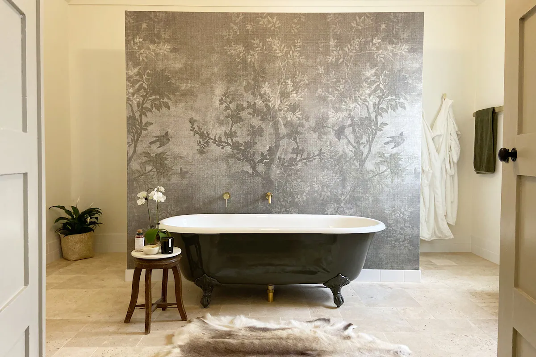
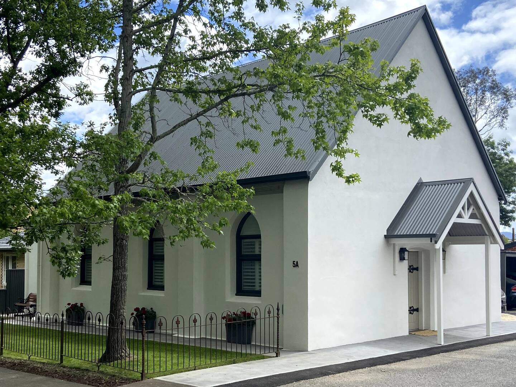



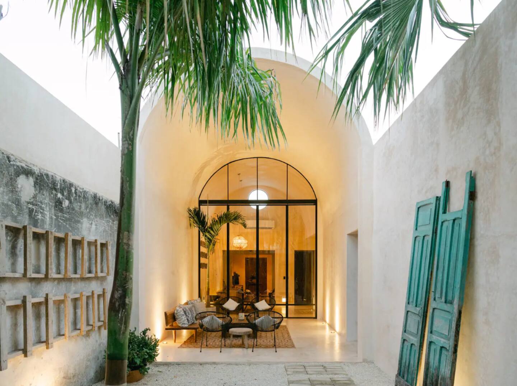
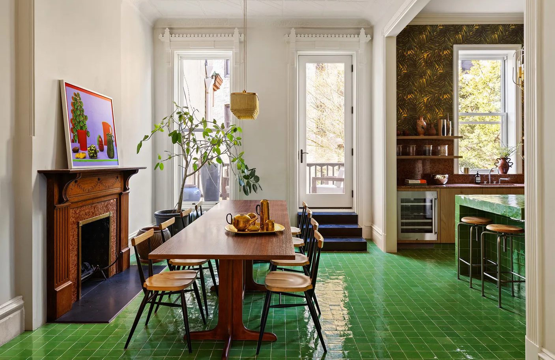
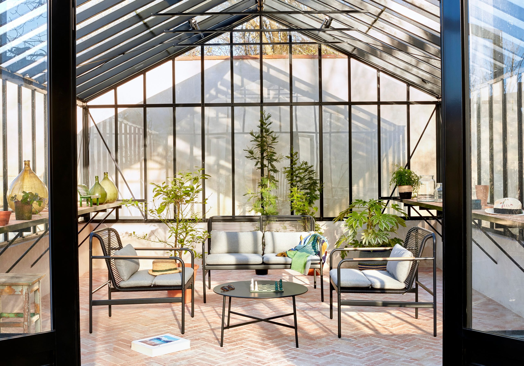
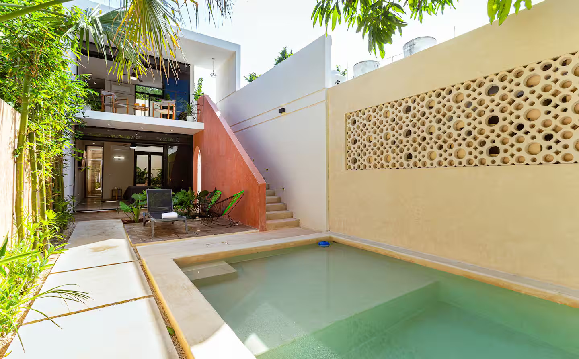
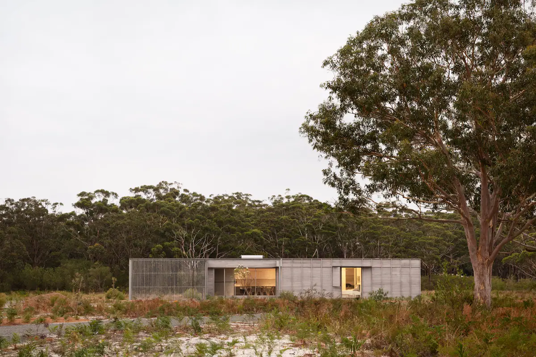
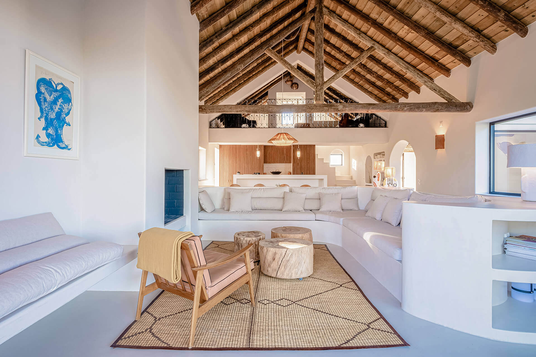
Commentaires