Un mini loft sombre de 60m2 par une designer
C'est la designer Gaby Orlando qui a réalisé ce mini loft sombre de 60m2 pour un client qui a toujours rêvé d'habiter à New York. C'est dans le cadre de l'exposition de Experiencia Living à Buenos Aires, qu'elle a conçu cet appartement à la forte personnalité, en étage élevé, qui donne une vue panoramique sur la ville et l'horizon. Les deux facteurs, calme et confort, qui sont au coeur de sa réflexion, sont ici présents.
Pour réaliser la décoration intérieure de ce mini loft sombre de 60m2, la designer a mis l'accent sur le mélange du cuir, du fer et du bois. Tous ces éléments sont dans des tonalités profondes, et pour équilibrer l'ensemble, elle a choisi un parquet en bois clair pour tout l'espace. La chambre où l'on remarque une œuvre textile de Cristina Codern, séparée par une verrière est l'un des éléments forts de cet intérieur, que l'on pourrait qualifier de masculin, avec la belle cuisine ouverte, digne d'un chef. Photo : Javier Picerno
Designer Gaby Orlando created this dark 60m2 mini loft for a client who had always dreamed of living in New York. As part of the Experiencia Living exhibition in Buenos Aires, she designed this flat with a strong personality, on a high floor with a panoramic view of the city and the skyline. The two factors, calm and comfort, which are at the heart of her thinking, are present here.
To create the interior decor for this dark 60m2 mini loft, the designer emphasised the mix of leather, iron and wood. All these elements are in deep tones, and to balance the whole, she chose a light wood floor throughout the space. The bedroom, which features a textile by Cristina Codern and is separated by a glass partition, is one of the highlights of this interior, which could be described as masculine, along with the beautiful open kitchen, worthy of a chef. Photo: Javier Picerno
Source : La Nacion
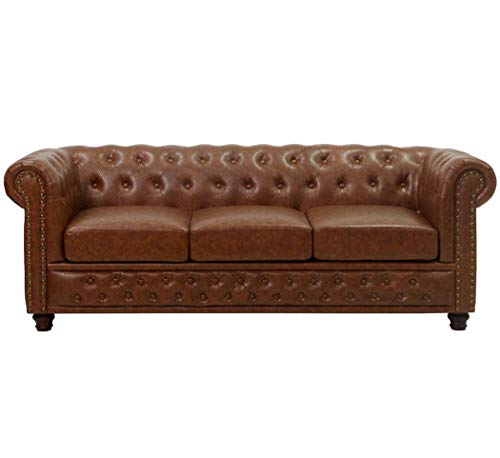
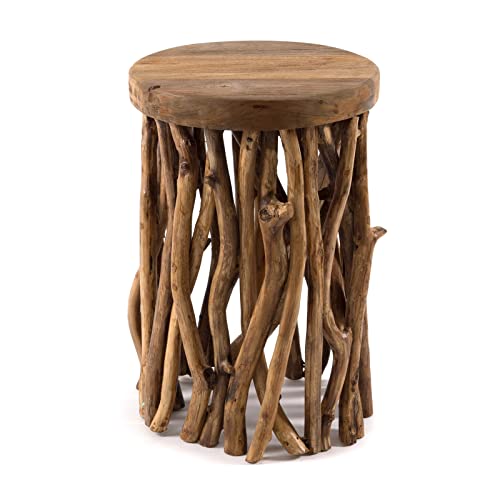
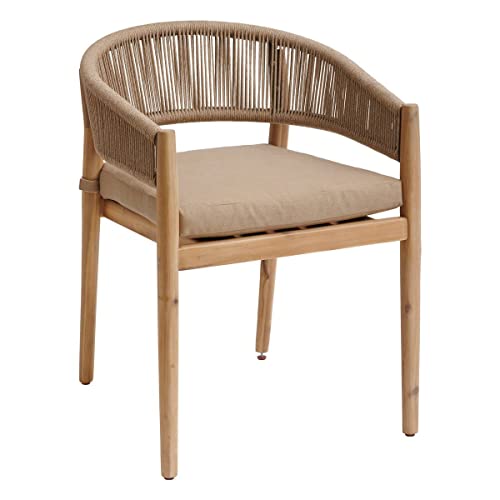
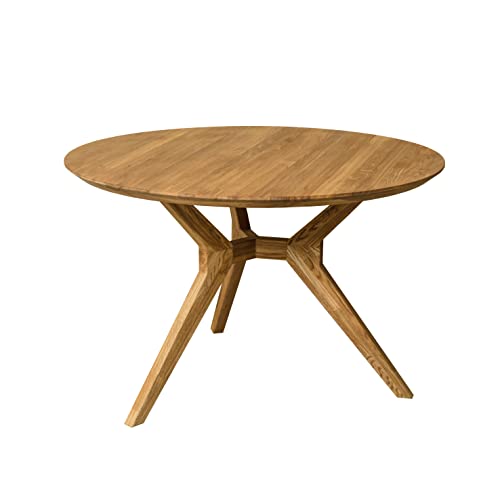
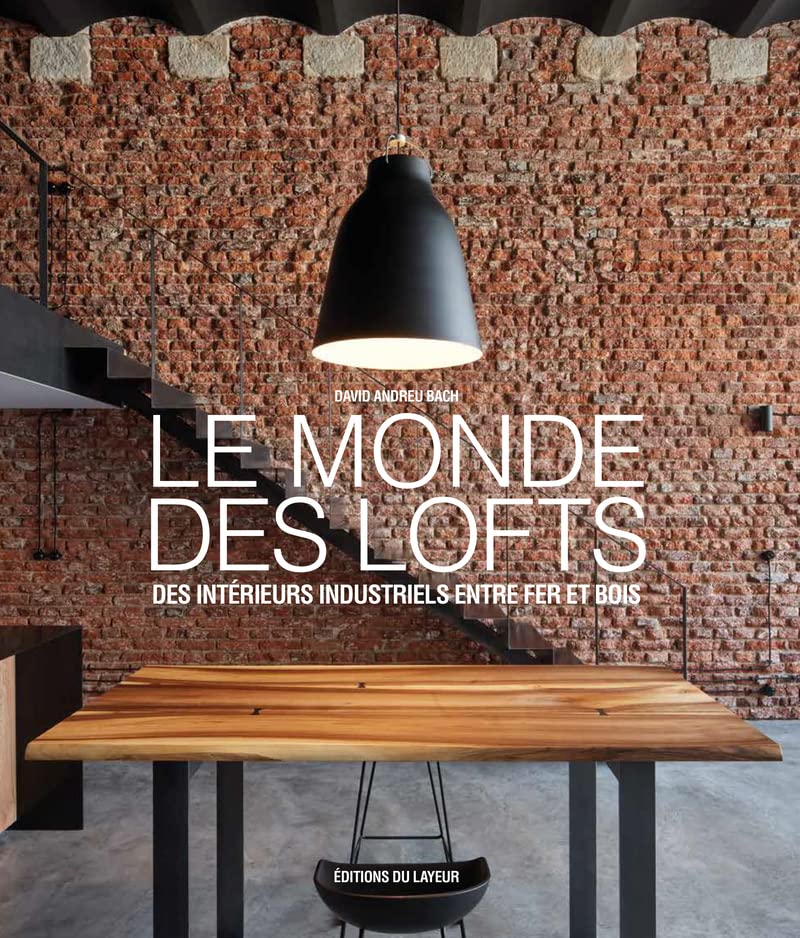
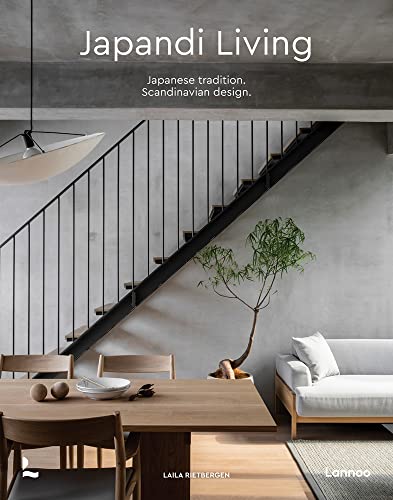
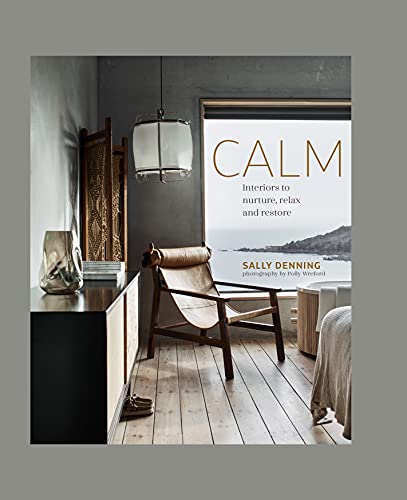
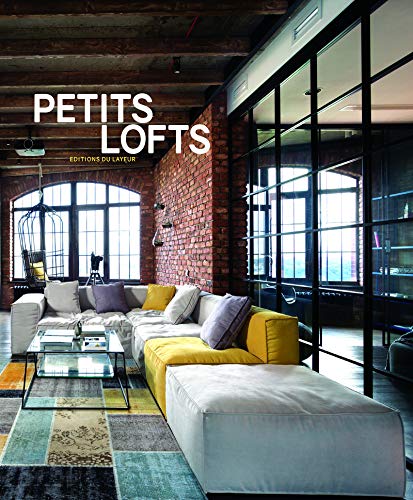
Pour réaliser la décoration intérieure de ce mini loft sombre de 60m2, la designer a mis l'accent sur le mélange du cuir, du fer et du bois. Tous ces éléments sont dans des tonalités profondes, et pour équilibrer l'ensemble, elle a choisi un parquet en bois clair pour tout l'espace. La chambre où l'on remarque une œuvre textile de Cristina Codern, séparée par une verrière est l'un des éléments forts de cet intérieur, que l'on pourrait qualifier de masculin, avec la belle cuisine ouverte, digne d'un chef. Photo : Javier Picerno
A dark 60m2 mini loft by a designer
Designer Gaby Orlando created this dark 60m2 mini loft for a client who had always dreamed of living in New York. As part of the Experiencia Living exhibition in Buenos Aires, she designed this flat with a strong personality, on a high floor with a panoramic view of the city and the skyline. The two factors, calm and comfort, which are at the heart of her thinking, are present here.
To create the interior decor for this dark 60m2 mini loft, the designer emphasised the mix of leather, iron and wood. All these elements are in deep tones, and to balance the whole, she chose a light wood floor throughout the space. The bedroom, which features a textile by Cristina Codern and is separated by a glass partition, is one of the highlights of this interior, which could be described as masculine, along with the beautiful open kitchen, worthy of a chef. Photo: Javier Picerno
Source : La Nacion
Shop the look !




Livres




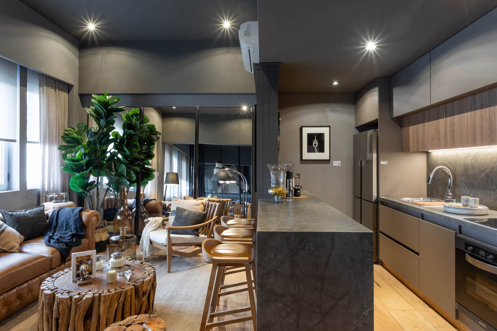

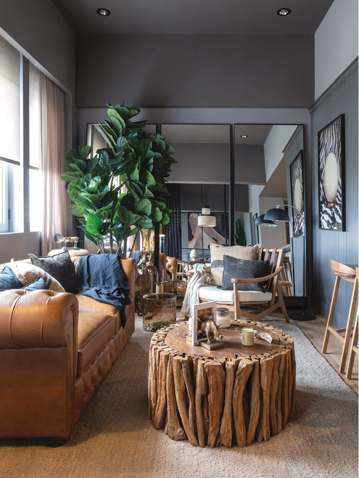
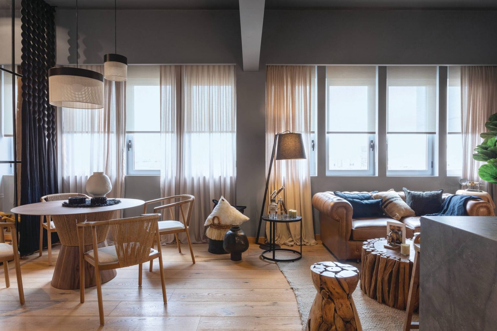
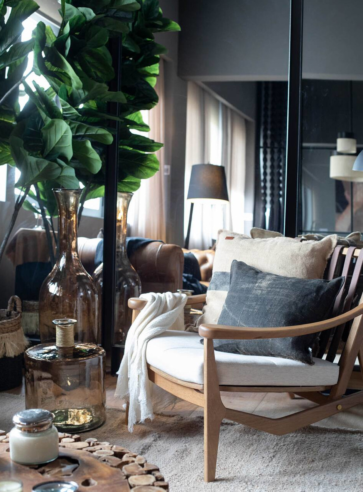
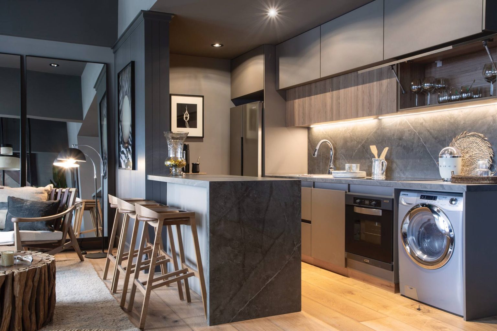
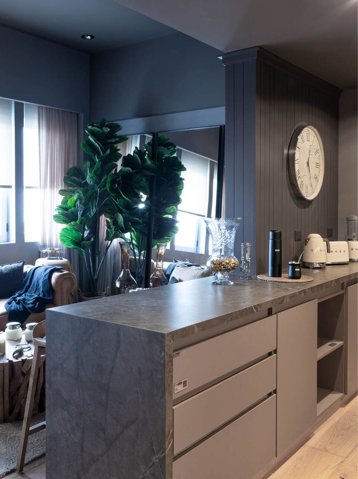
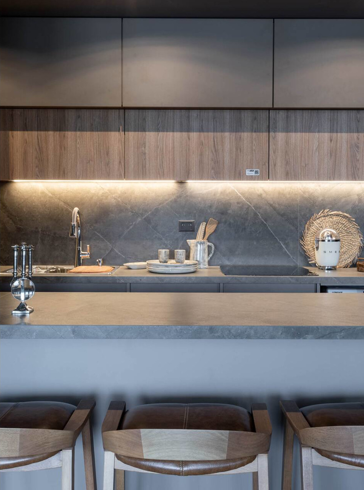
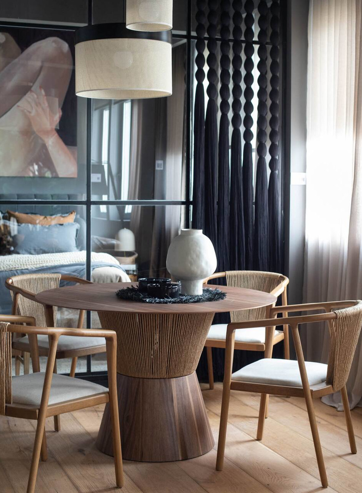
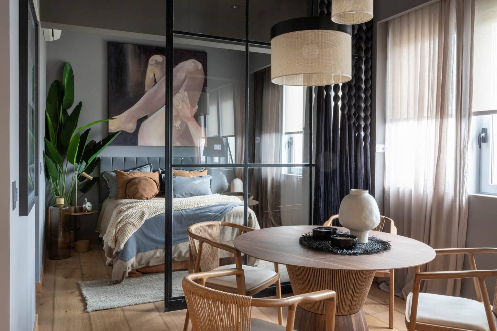
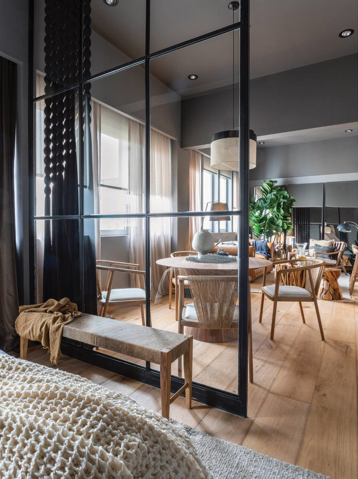
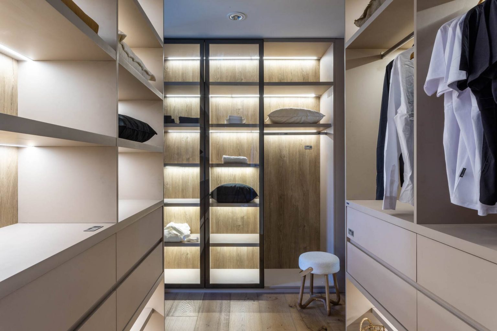
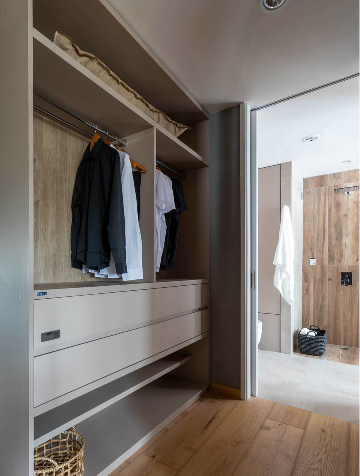
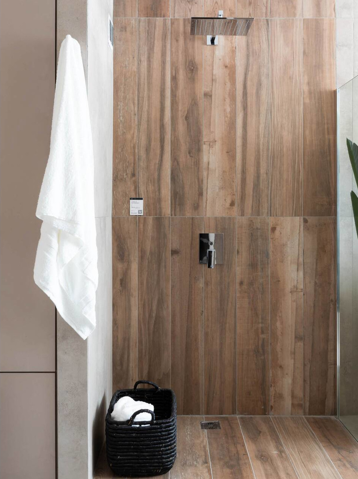
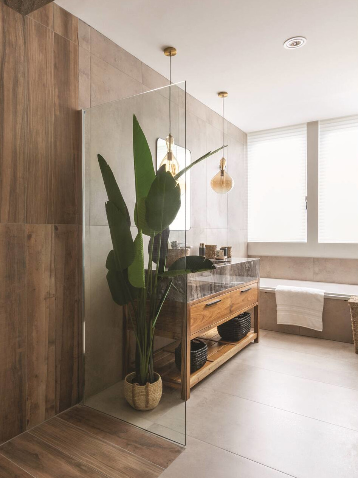
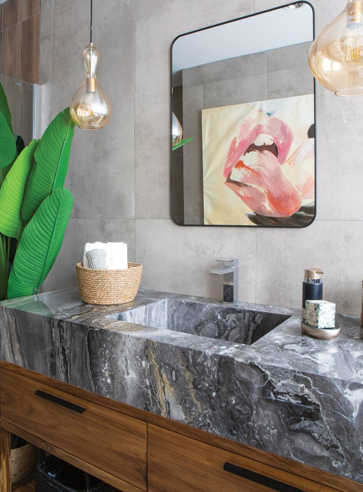



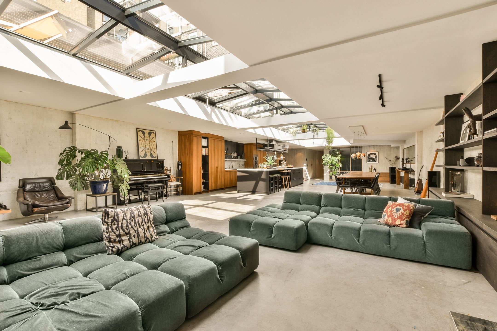
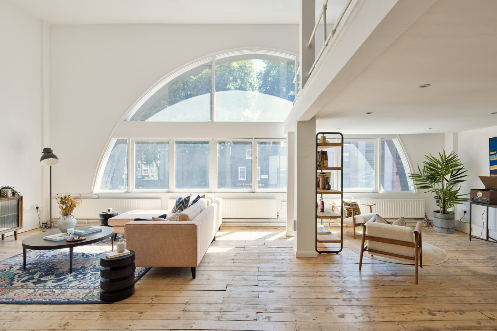
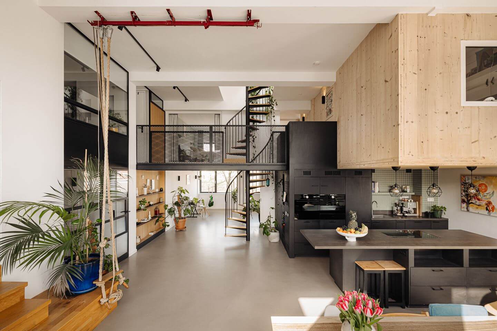
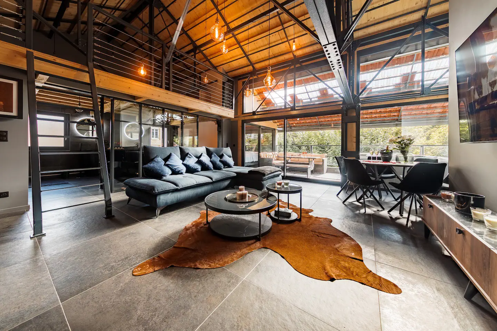
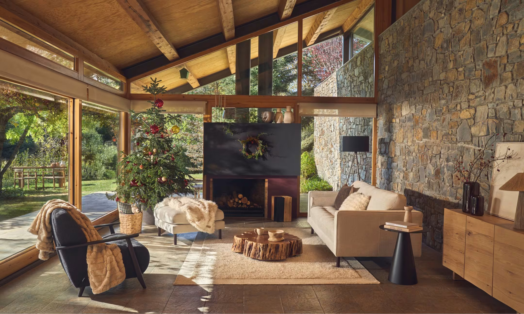
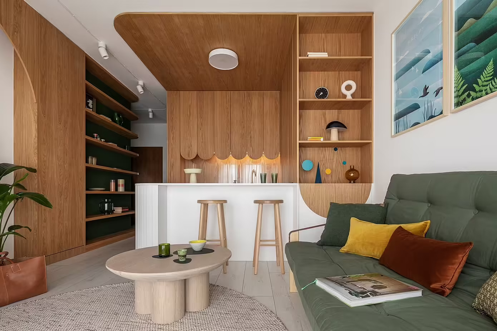
Commentaires