Comment aménager une cuisine fermée avec cellier?
Même si la tendance est à la cuisine ouverte, nombreux sont ceux qui préfèrent encore la cuisine classique fermée, que ce soit parce qu'ils cuisinent beaucoup et pour éviter que les odeurs se propagent dans toute la maison, ou que les travaux sont trop lourds pour envisager d'ouvrir cette pièce. Comment aménager une cuisine fermée avec cellier? Découvrons le ensemble dans cet article !
Celle que je vous présente a une surface de 8m2, une moyenne en France, ni trop petite ni trop grande, et elle a surtout la chance d'avoir un cellier adjacent, un endroit où l'on peut stocker les affaires que l'on utilise peu au quotidien (certains robots de cuisine, ou autre appareil à fondue ou à raclette), dont on peut se servir également comme buanderie, de stockage pour les provisions type boites de conserves, bref, une pièce à tout faire très utile. Dans la cuisine, c'est un aménagement en U qui a été retenu, très ergonomique, il utilise au mieux la surface pour avoir de grands plans de travail. Les cuisines fermées pâtissent parfois d'une mauvaise exposition que l'on réserve plutôt au salon, et sont éclairées souvent par une unique fenêtre comme ici. C'est pourquoi on a choisit également du mobilier blanc pour garder cette luminosité si précieuse. Avec le vert frais utilisé dans le carrelage, cela donne une cuisine à l'aspect bucolique très frais. Le cellier est équipé avec le même mobilier et les mêmes coloris, pour un esprit de continuité, indispensable puisqu'il n'y a pas de porte entre les deux espaces.
Although the trend is towards open-plan kitchens, many people still prefer the classic closed kitchen, either because they cook a lot and want to avoid smells spreading throughout the house, or because the work involved is too extensive to consider opening up this room. How do you create a closed kitchen with a pantry? Let's find out together in this article!
The one I'm showing you has a surface area of 8m2, an average in France, neither too small nor too large, and it's especially lucky to have an adjoining storeroom, a place where you can store the things you don't use much on a daily basis (certain food processors, or other fondue or raclette appliances), which you can also use as a laundry room, or as storage for provisions such as tins, in short, a very useful all-purpose room. In the kitchen, a U-shaped layout has been chosen, which is highly ergonomic and makes the best use of the surface area to create large work surfaces. Closed kitchens sometimes suffer from poor exposure, which is better reserved for the living room, and are often lit by a single window, as here. That's why white furniture was also chosen, to keep in that precious light. Together with the fresh green used in the tiles, this gives the kitchen a very fresh, pastoral feel. The pantry has been fitted out with the same furniture and colours, for a spirit of unity that is essential as there is no door between the two areas.
Retrouvez tous les éléments pour comment aménager une cuisine fermée avec cellier sur Leroy Merlin en cliquant sur ce lien
Find out more about how to design a closed kitchen with a pantry at Leroy Merlin by clicking on this link
Celle que je vous présente a une surface de 8m2, une moyenne en France, ni trop petite ni trop grande, et elle a surtout la chance d'avoir un cellier adjacent, un endroit où l'on peut stocker les affaires que l'on utilise peu au quotidien (certains robots de cuisine, ou autre appareil à fondue ou à raclette), dont on peut se servir également comme buanderie, de stockage pour les provisions type boites de conserves, bref, une pièce à tout faire très utile. Dans la cuisine, c'est un aménagement en U qui a été retenu, très ergonomique, il utilise au mieux la surface pour avoir de grands plans de travail. Les cuisines fermées pâtissent parfois d'une mauvaise exposition que l'on réserve plutôt au salon, et sont éclairées souvent par une unique fenêtre comme ici. C'est pourquoi on a choisit également du mobilier blanc pour garder cette luminosité si précieuse. Avec le vert frais utilisé dans le carrelage, cela donne une cuisine à l'aspect bucolique très frais. Le cellier est équipé avec le même mobilier et les mêmes coloris, pour un esprit de continuité, indispensable puisqu'il n'y a pas de porte entre les deux espaces.
How to design a closed kitchen with a pantry?
Although the trend is towards open-plan kitchens, many people still prefer the classic closed kitchen, either because they cook a lot and want to avoid smells spreading throughout the house, or because the work involved is too extensive to consider opening up this room. How do you create a closed kitchen with a pantry? Let's find out together in this article!
The one I'm showing you has a surface area of 8m2, an average in France, neither too small nor too large, and it's especially lucky to have an adjoining storeroom, a place where you can store the things you don't use much on a daily basis (certain food processors, or other fondue or raclette appliances), which you can also use as a laundry room, or as storage for provisions such as tins, in short, a very useful all-purpose room. In the kitchen, a U-shaped layout has been chosen, which is highly ergonomic and makes the best use of the surface area to create large work surfaces. Closed kitchens sometimes suffer from poor exposure, which is better reserved for the living room, and are often lit by a single window, as here. That's why white furniture was also chosen, to keep in that precious light. Together with the fresh green used in the tiles, this gives the kitchen a very fresh, pastoral feel. The pantry has been fitted out with the same furniture and colours, for a spirit of unity that is essential as there is no door between the two areas.
Retrouvez tous les éléments pour comment aménager une cuisine fermée avec cellier sur Leroy Merlin en cliquant sur ce lien
Find out more about how to design a closed kitchen with a pantry at Leroy Merlin by clicking on this link
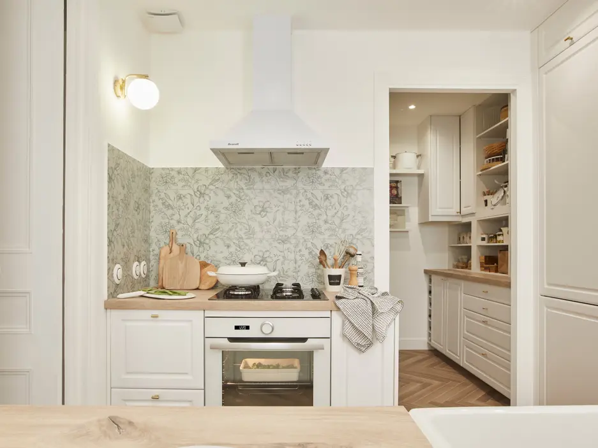

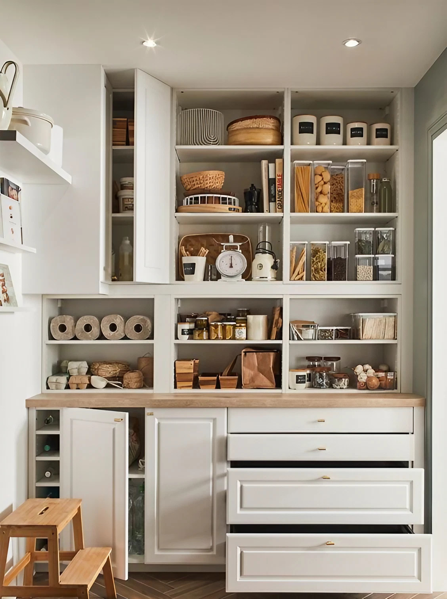
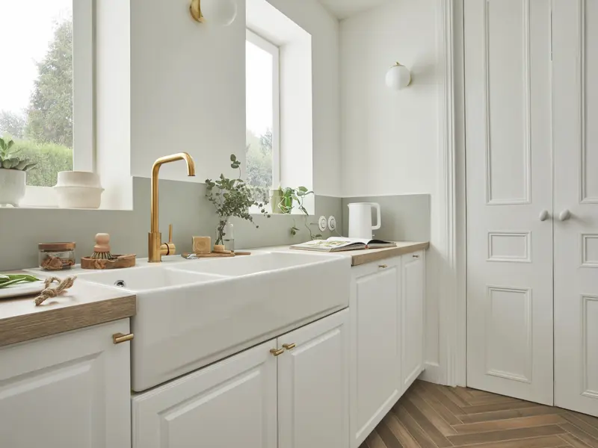
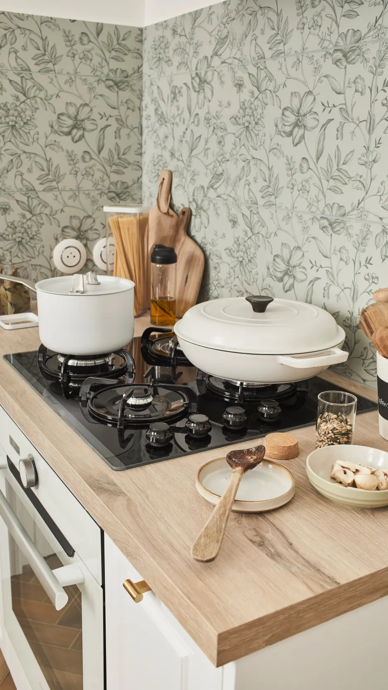
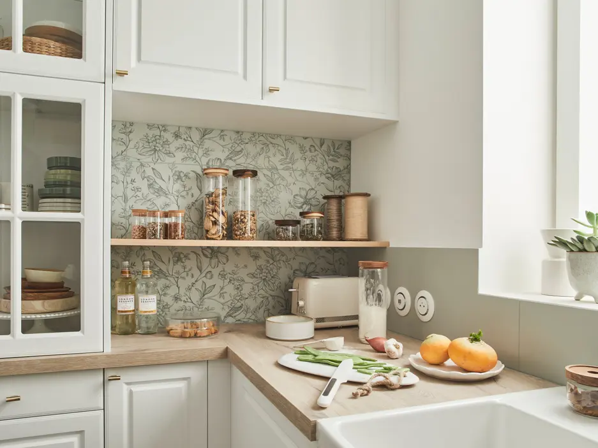
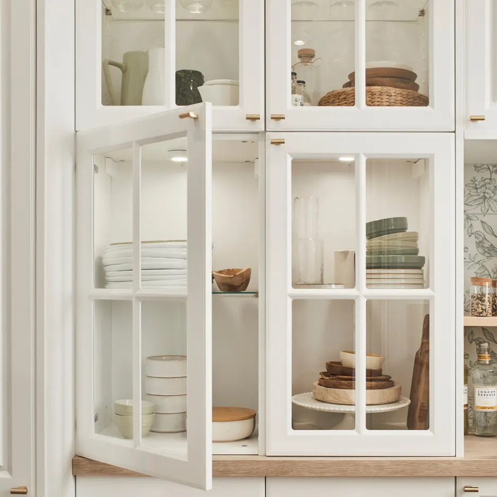
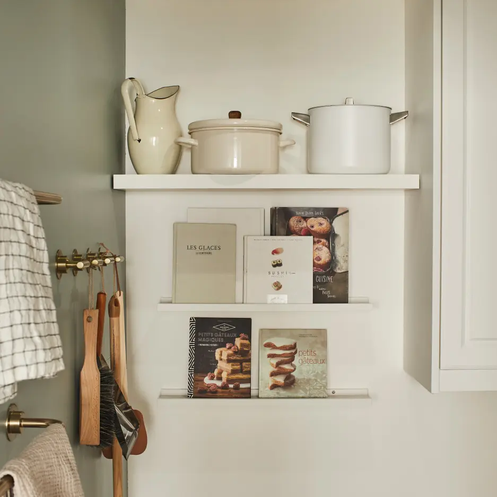
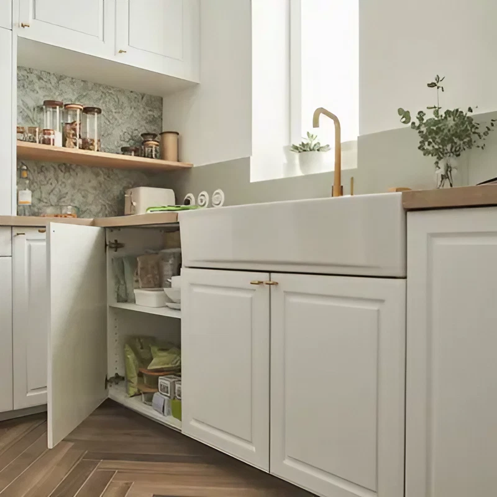
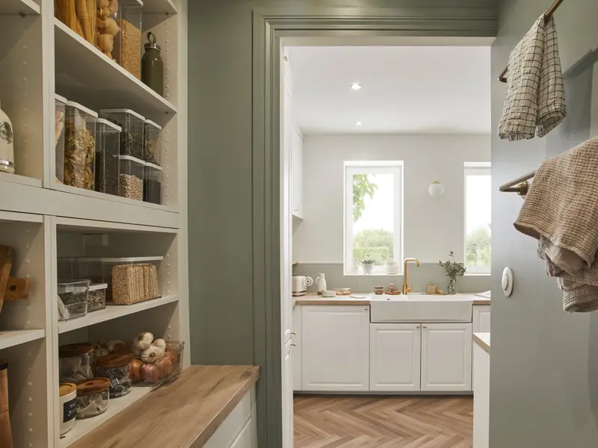
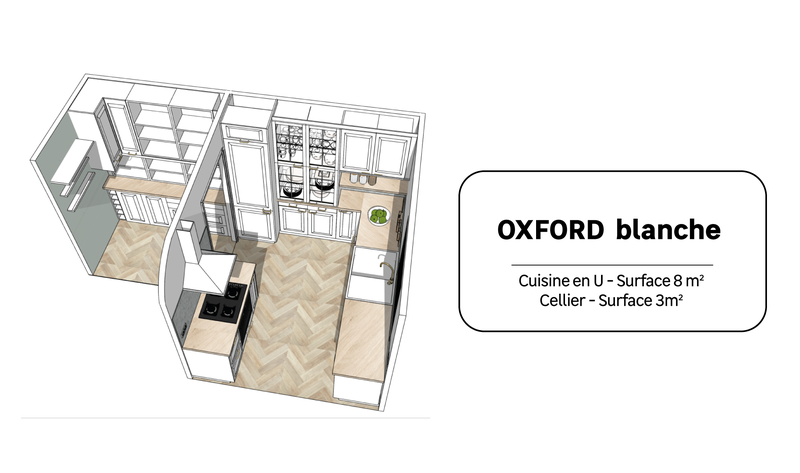



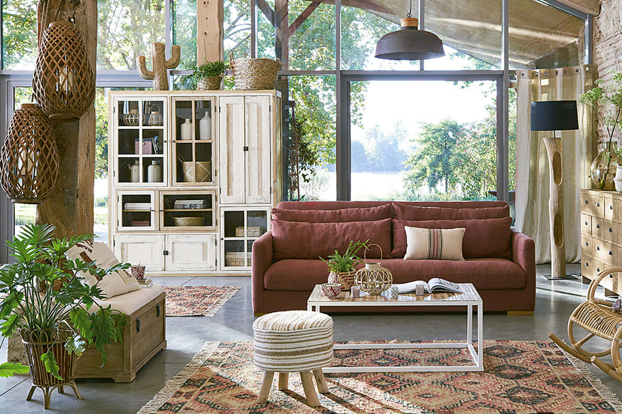
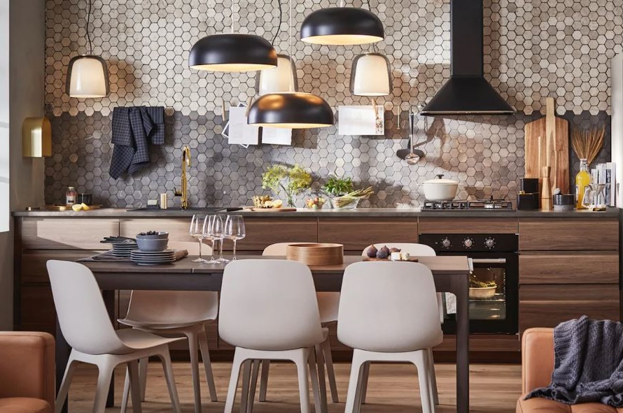
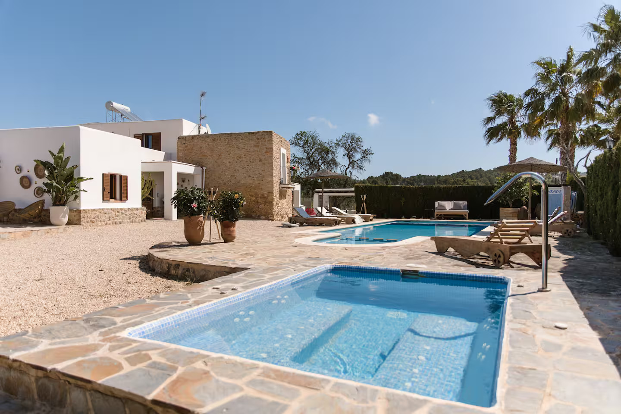

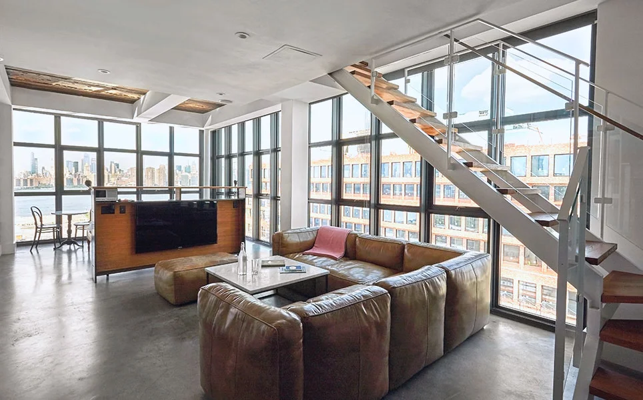
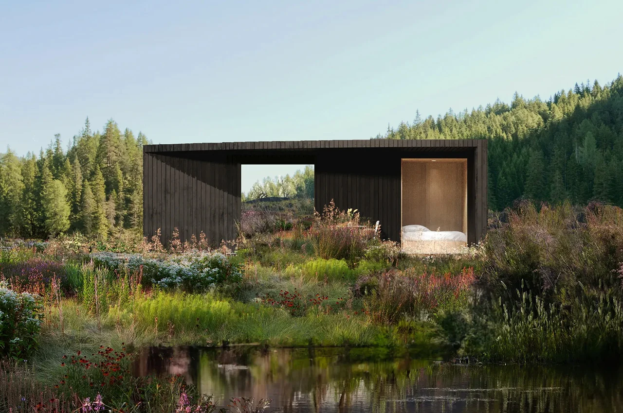
Commentaires