La rénovation intégrale à Paris d'un appartement par Mon Concept Habitation
La rénovation intégrale à Paris de cet appartement a été conçu par l’architecte Charlotte Fequet et réalisé par les professionnels de Mon Concept Habitation. Ce duplex de 170m2 situé dans un beau quartier du centre de Paris, a vu son plan transformé, avec la cuisine installée à la place de l'ancienne chambre parentale, qui s'ouvre désormais sur la pièce de vie. Ses verrières en métal noir ont adopté un style Art Déco, parfaitement adapté à un appartement classique comme ici.
L'appartement bénéficie en outre d'une terrasse, un bien précieux dans la ville. Le bleu a été choisi comme fil conducteur de la décoration, pour son aspect frais et intemporel. On le retrouve également dans la nouvelle chambre parentale à l'étage, avec son papier-peint et sa salle de bain privative. L'ensemble est cohérent et ne manque pas de personnalité. Pour retrouver la rénovation intégrale à Paris de cet appartement et les autres projets de Mon Concept Habitation, cliquez sur ce lien.
The complete renovation of this flat in Paris was designed by architect Charlotte Fequet and carried out by the professionals at Mon Concept Habitation. This 170m2 duplex apartment, located in a beautiful area of central Paris, has seen its floor plan transformed, with the kitchen installed in place of the former master bedroom, which now opens onto the living room. Its black metal partitions have been given an Art Deco style, perfectly suited to a classic flat like this.
The flat also benefits from a terrace, a precious asset in the city. Blue has been chosen as the main theme of the decor, for its fresh, timeless feel. It can also be found in the new parents' bedroom upstairs, with its wallpaper and en suite bathroom. The whole is coherent and has plenty of personality. To find out more about the complete renovation of this flat in Paris and other Mon Concept Habitation projects, click here.
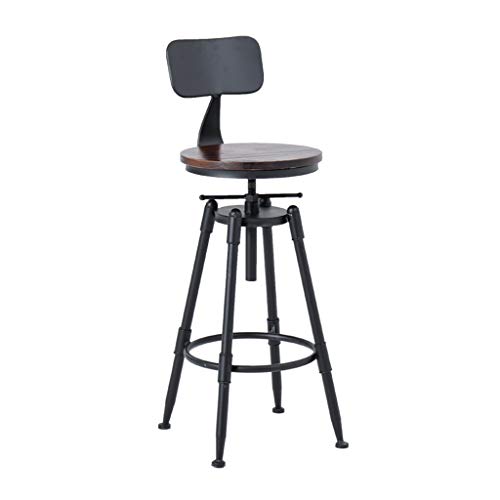
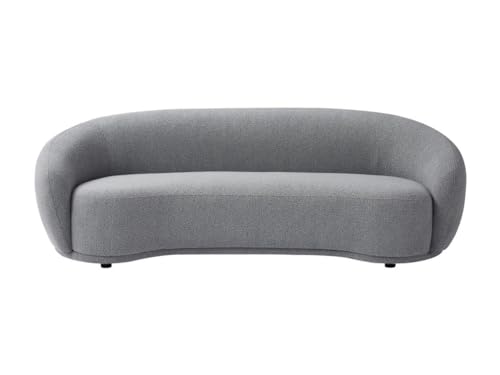
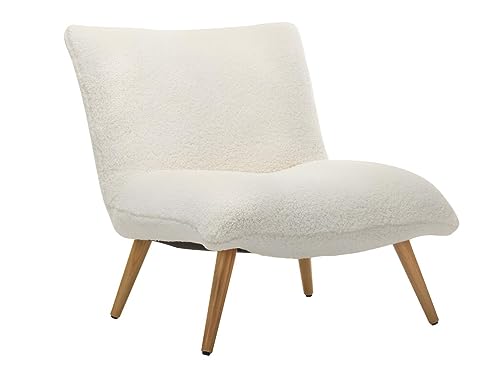
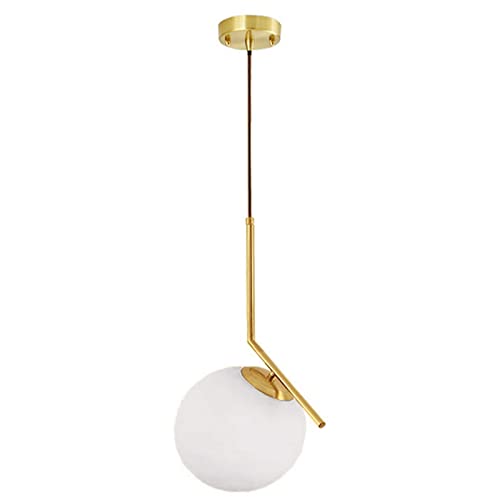
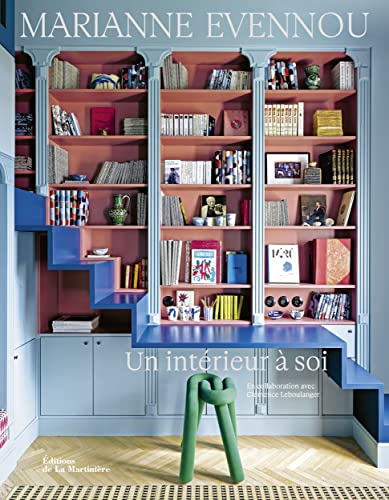
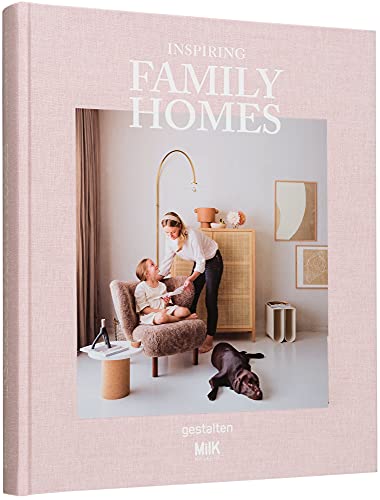

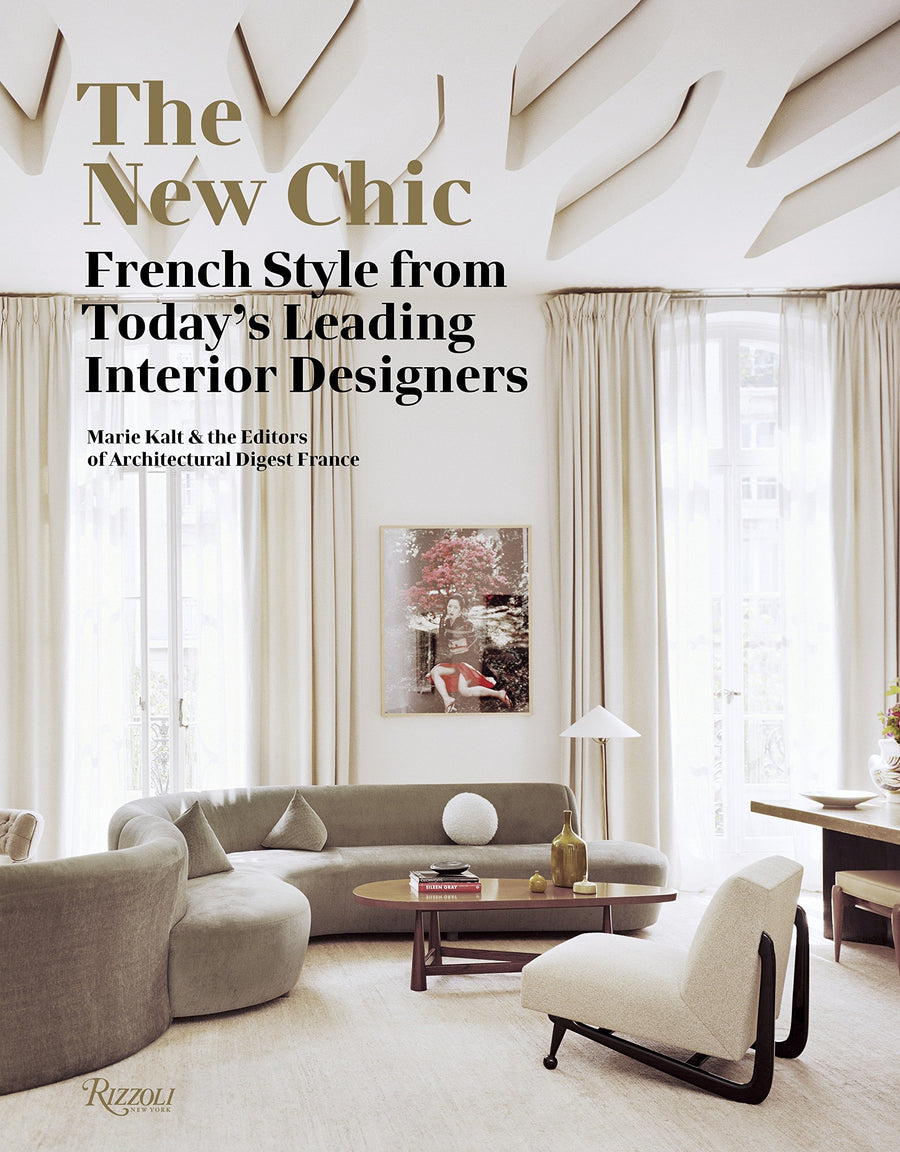
L'appartement bénéficie en outre d'une terrasse, un bien précieux dans la ville. Le bleu a été choisi comme fil conducteur de la décoration, pour son aspect frais et intemporel. On le retrouve également dans la nouvelle chambre parentale à l'étage, avec son papier-peint et sa salle de bain privative. L'ensemble est cohérent et ne manque pas de personnalité. Pour retrouver la rénovation intégrale à Paris de cet appartement et les autres projets de Mon Concept Habitation, cliquez sur ce lien.
Complete renovation of a flat in Paris by Mon Concept Habitation
The complete renovation of this flat in Paris was designed by architect Charlotte Fequet and carried out by the professionals at Mon Concept Habitation. This 170m2 duplex apartment, located in a beautiful area of central Paris, has seen its floor plan transformed, with the kitchen installed in place of the former master bedroom, which now opens onto the living room. Its black metal partitions have been given an Art Deco style, perfectly suited to a classic flat like this.
The flat also benefits from a terrace, a precious asset in the city. Blue has been chosen as the main theme of the decor, for its fresh, timeless feel. It can also be found in the new parents' bedroom upstairs, with its wallpaper and en suite bathroom. The whole is coherent and has plenty of personality. To find out more about the complete renovation of this flat in Paris and other Mon Concept Habitation projects, click here.
Shop the look !




Livres




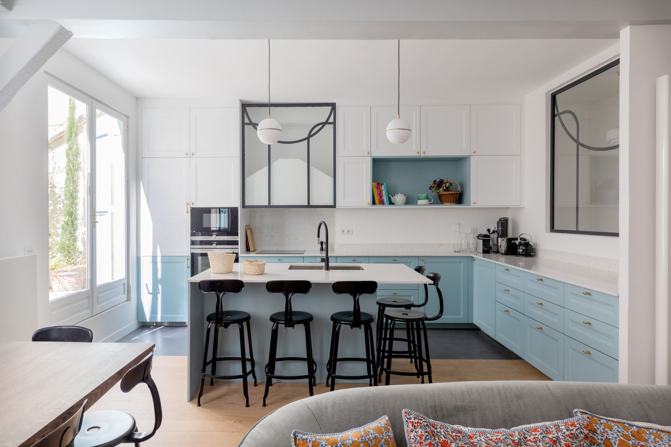

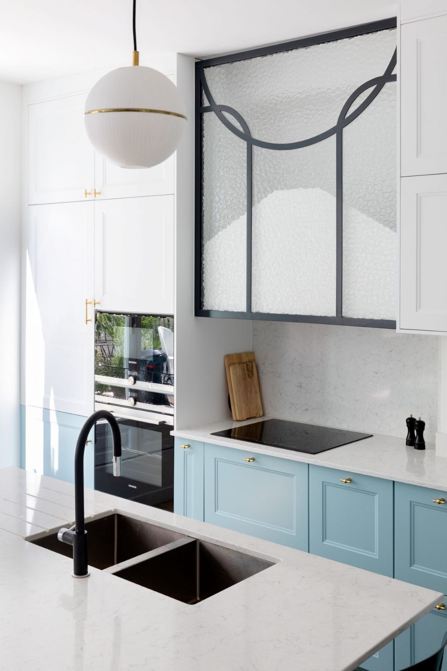
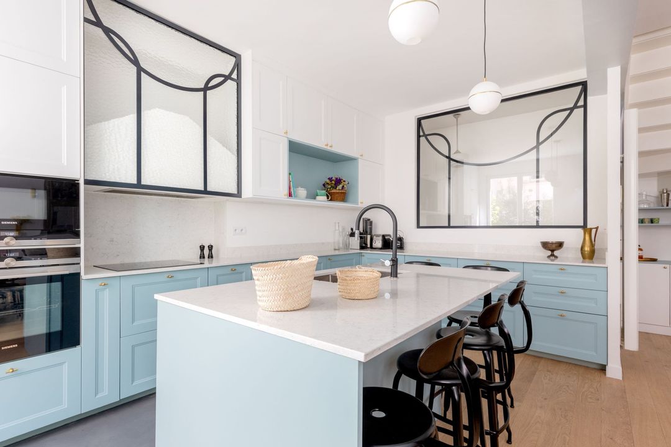
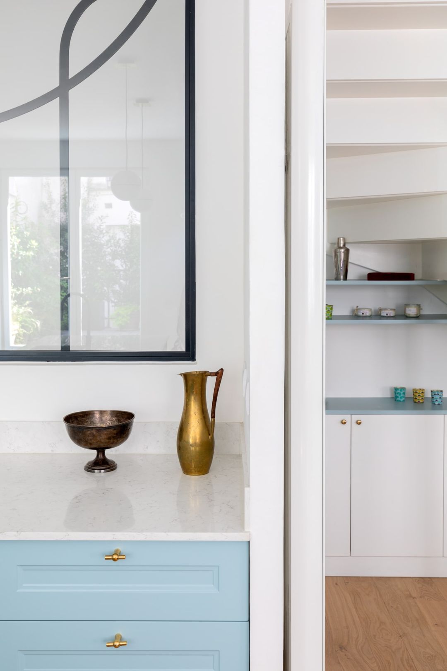
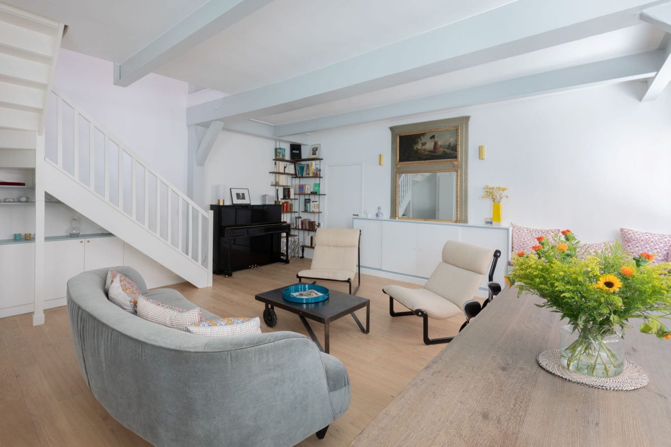
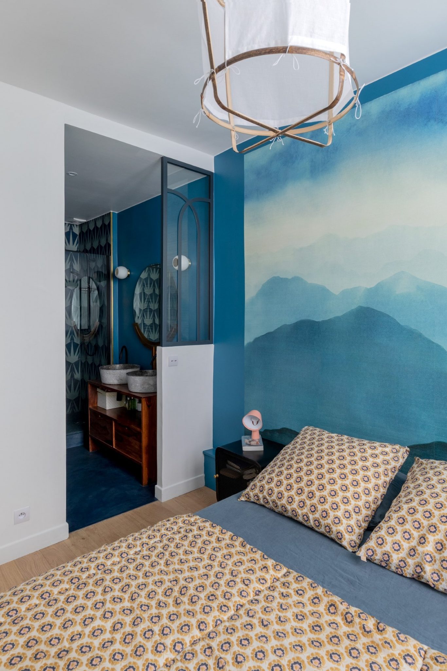
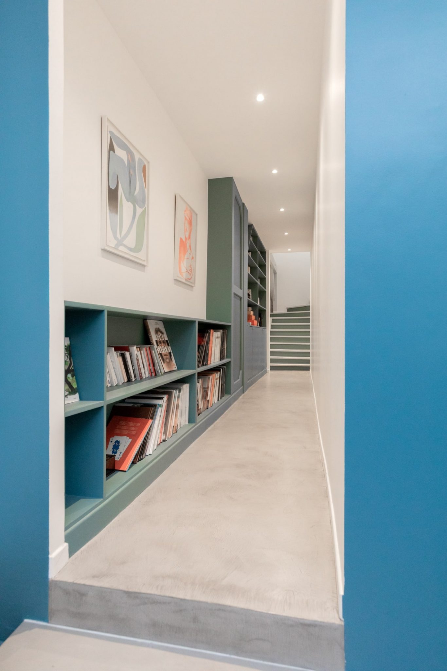




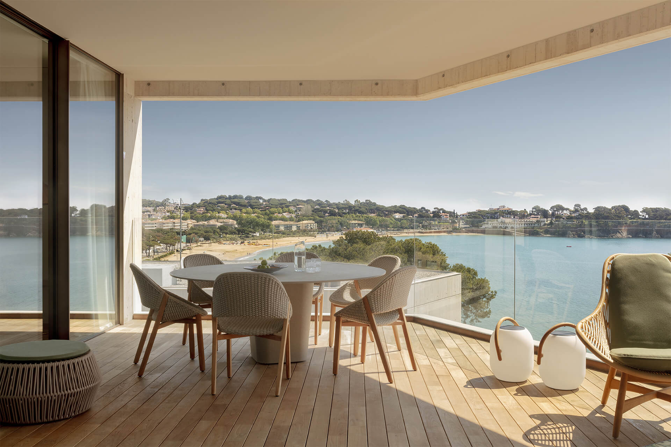
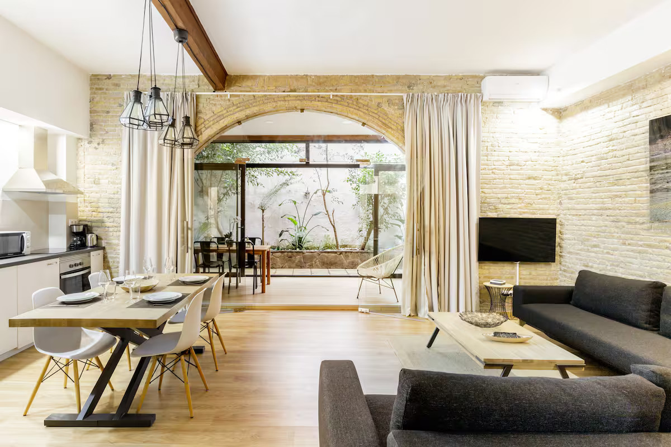
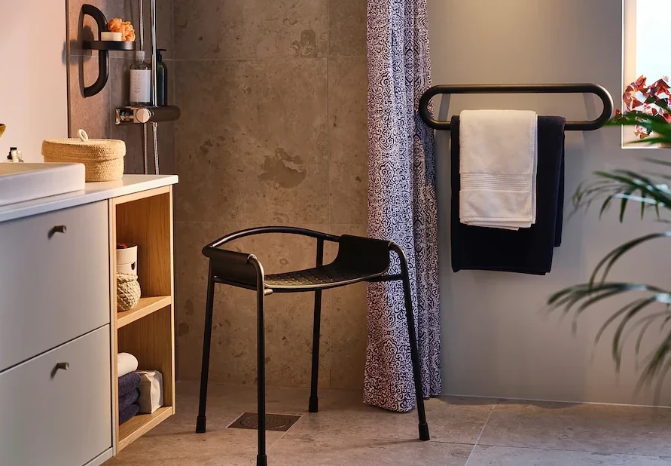
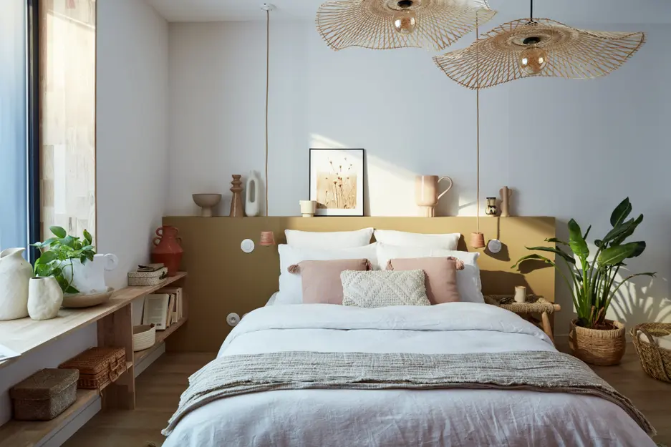
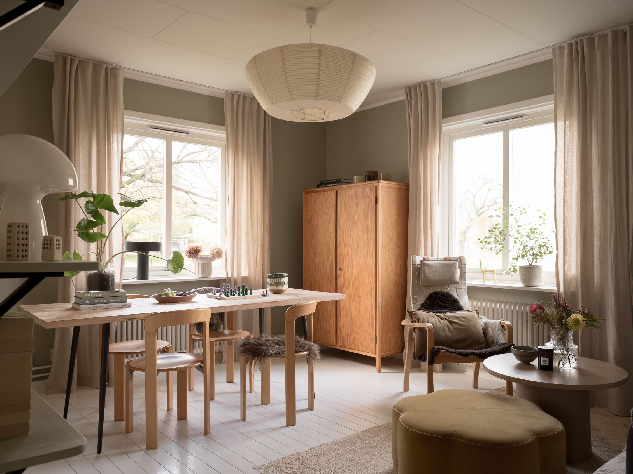
Commentaires