Un appartement deux en un à Paris par Camille Hermand Architecture
Cet appartement deux en un est original sur plusieurs aspects. C'est Camille Hermand Architecture qui a pris en charge son aménagement pour répondre aux besoins spécifiques d'une famille. Les parents qui sont propriétaires de l'appartement ne viennent que de temps à autre dans la capitale, et celui-ci est leur pied-à-terre, mais il devait également accueillir leurs enfants, un jeune couple trentenaire qui y vit à l'année. Il a donc été décidé dans ce duplex idéal pour ce projet, de laisser l'étage à ce couple, et le premier niveau aux parents, ce qui permet d'avoir à chacun son indépendance tout en conservant une certaine proximité.
Camille Hermand a donné vie à cet ambitieux projet en concevant deux espaces dans des styles proches mais correspondant aux goûts des deux couples, plus classique en bas, plus coloré en haut. Chaque niveau possède un salon, une cuisine, une chambre et une salle de bain ainsi que de nombreux espaces de rangement. Avec la vue sur les toits de Paris, le charme est encore plus présent. Pour retrouver ce projet d'appartement deux en un à Paris, et découvrir les autres réalisations de Camille Hermand Architecture, cliquez sur ce lien. Photo : © Pauline Le Goff
This two-in-one flat is original in many ways. Camille Hermand Architecture designed the layout to meet the specific needs of a family. The parents who own the flat only come to the capital from time to time, and this is their pied-à-terre, but it also had to accommodate their children, a young couple in their thirties who live here all year round. In this duplex apartment, which was ideal for this project, it was decided to leave the second floor to the couple and the first floor to the parents, giving each of them their own independence while maintaining a certain closeness.
Camille Hermand brought this ambitious project to life by designing two spaces in similar styles, but corresponding to the tastes of the two couples: more classic downstairs, more colourful upstairs. Each level has a living room, kitchen, bedroom and bathroom, as well as plenty of storage space. With views over the rooftops of Paris, the charm is even greater. To see this two-in-one flat project in Paris, and discover Camille Hermand Architecture's other projects, click on this link: Photos: © Pauline Le Goff
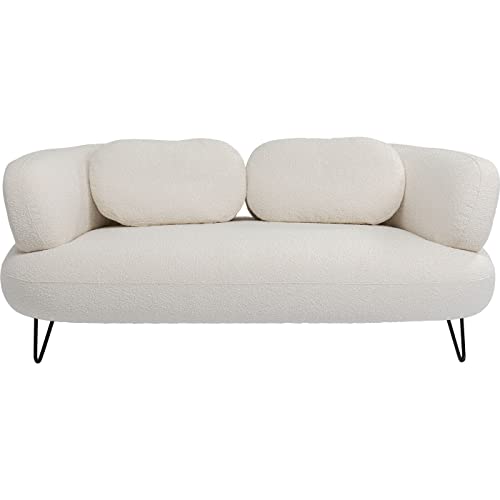
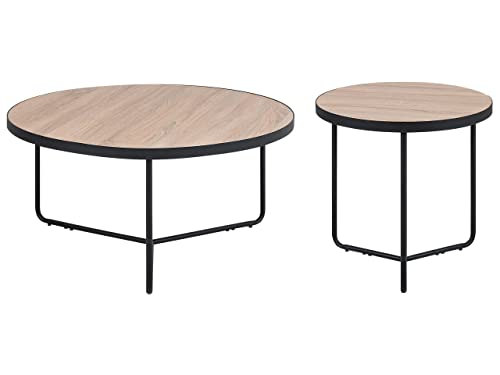
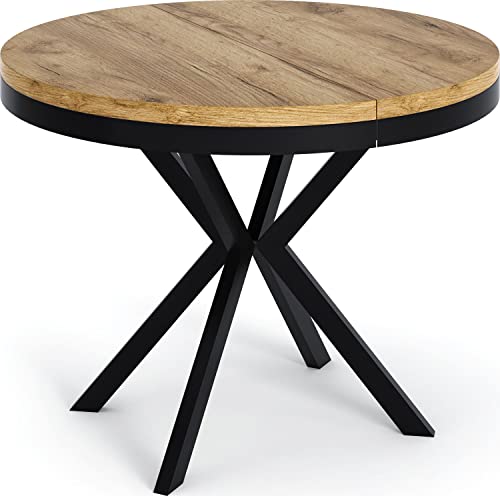
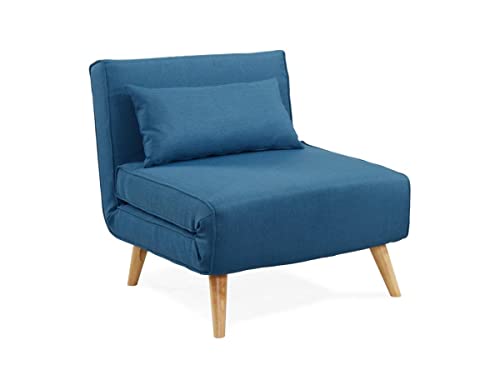
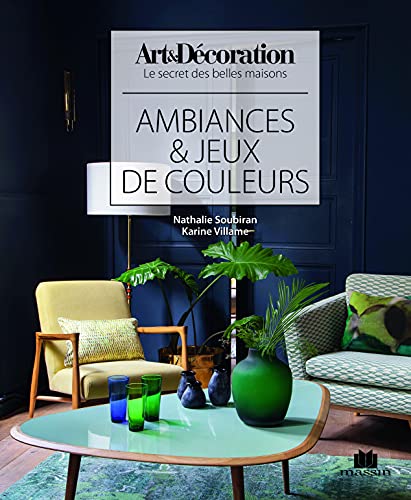
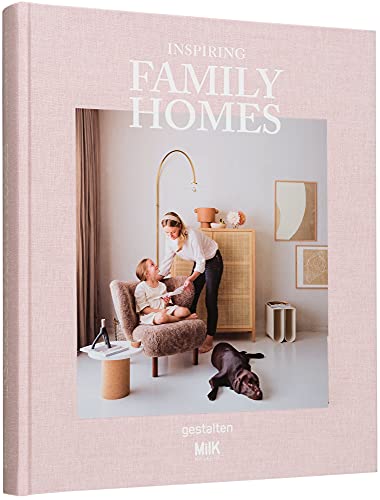
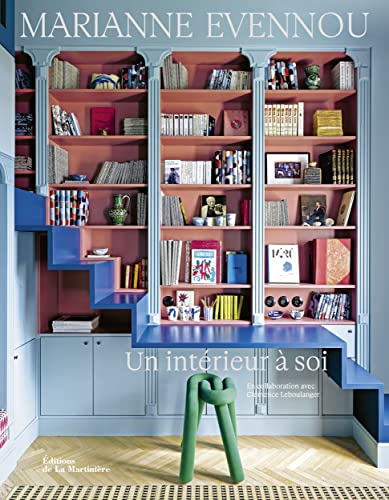
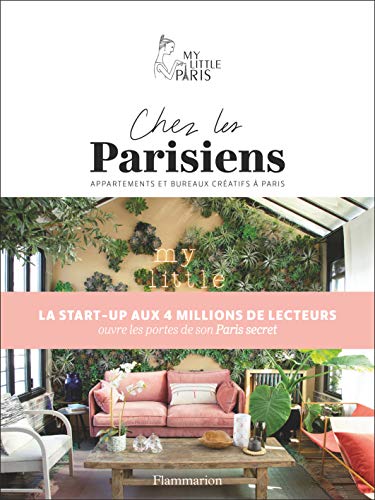
Camille Hermand a donné vie à cet ambitieux projet en concevant deux espaces dans des styles proches mais correspondant aux goûts des deux couples, plus classique en bas, plus coloré en haut. Chaque niveau possède un salon, une cuisine, une chambre et une salle de bain ainsi que de nombreux espaces de rangement. Avec la vue sur les toits de Paris, le charme est encore plus présent. Pour retrouver ce projet d'appartement deux en un à Paris, et découvrir les autres réalisations de Camille Hermand Architecture, cliquez sur ce lien. Photo : © Pauline Le Goff
A two-in-one flat in Paris by Camille Hermand Architecture
This two-in-one flat is original in many ways. Camille Hermand Architecture designed the layout to meet the specific needs of a family. The parents who own the flat only come to the capital from time to time, and this is their pied-à-terre, but it also had to accommodate their children, a young couple in their thirties who live here all year round. In this duplex apartment, which was ideal for this project, it was decided to leave the second floor to the couple and the first floor to the parents, giving each of them their own independence while maintaining a certain closeness.
Camille Hermand brought this ambitious project to life by designing two spaces in similar styles, but corresponding to the tastes of the two couples: more classic downstairs, more colourful upstairs. Each level has a living room, kitchen, bedroom and bathroom, as well as plenty of storage space. With views over the rooftops of Paris, the charm is even greater. To see this two-in-one flat project in Paris, and discover Camille Hermand Architecture's other projects, click on this link: Photos: © Pauline Le Goff
Shop the look !




Livres




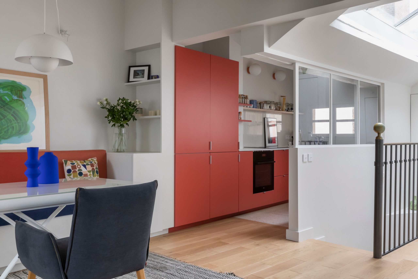

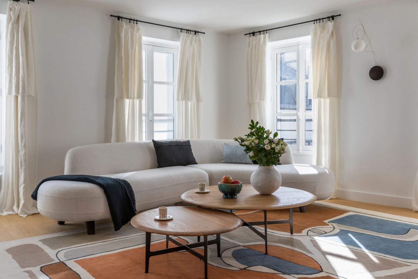
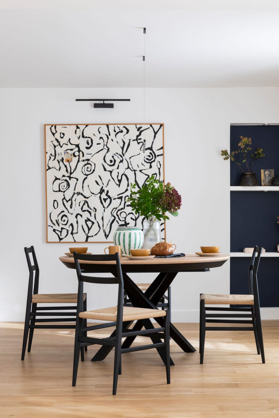
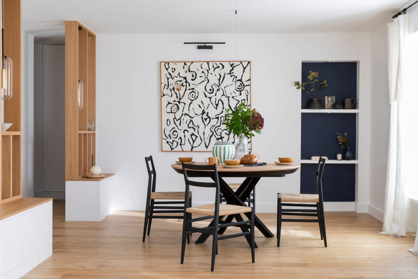
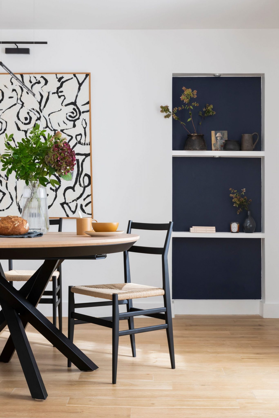
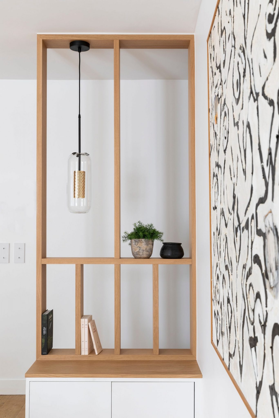
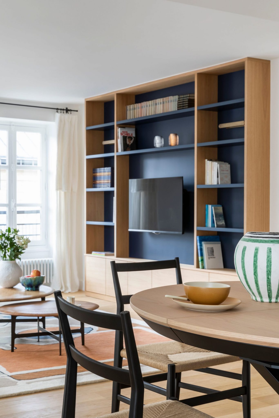
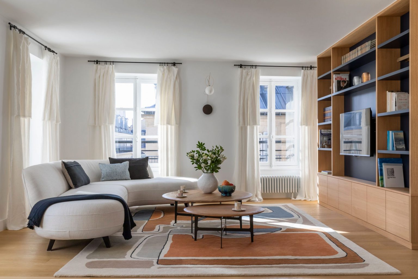
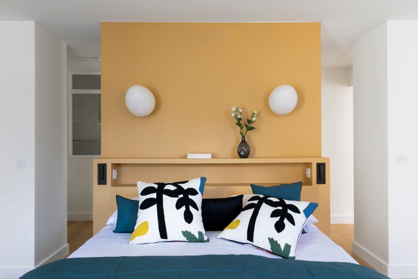
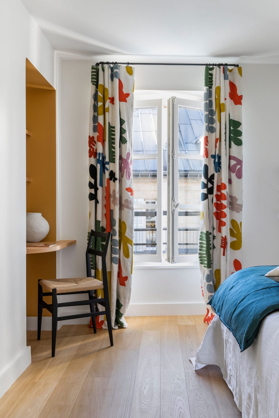
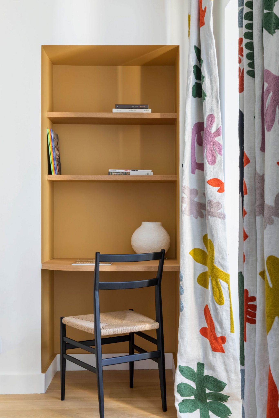
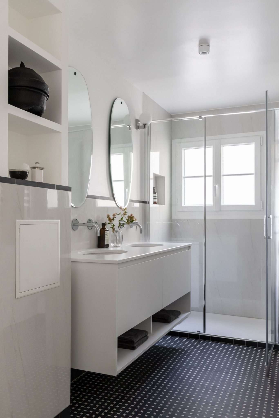
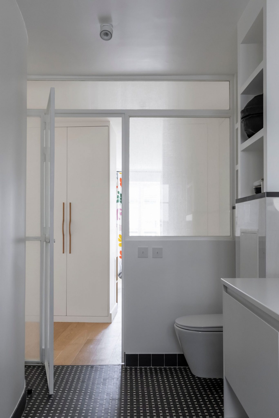
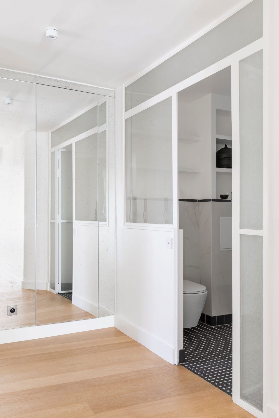
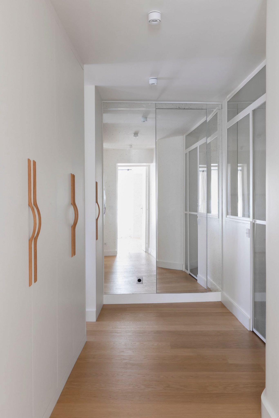
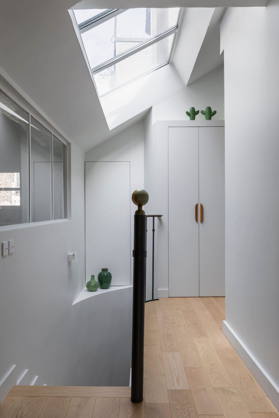
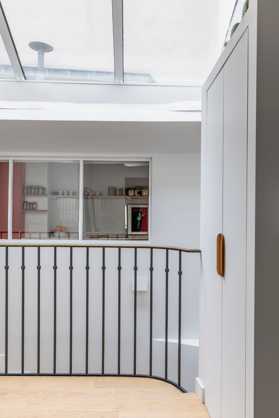
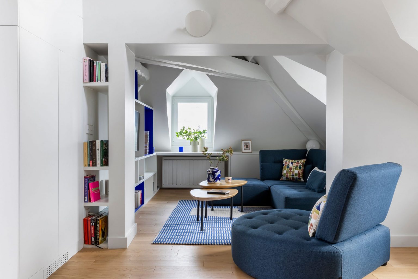
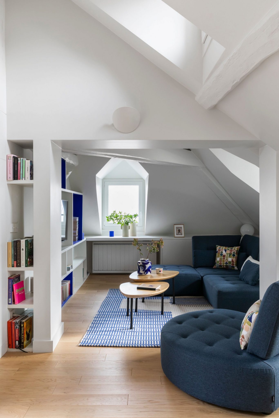
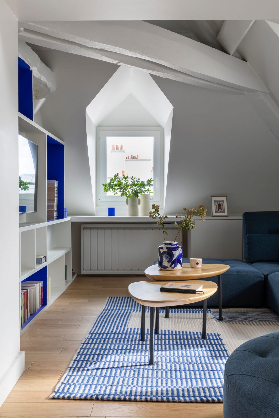
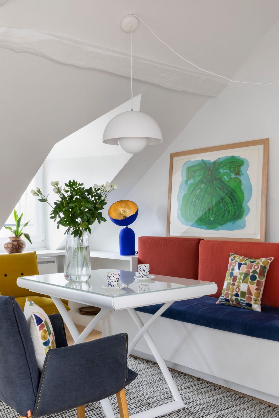
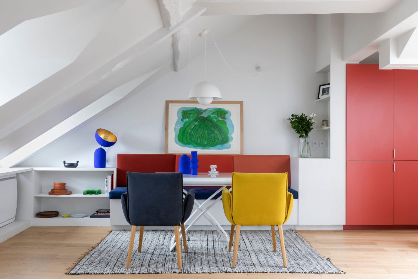
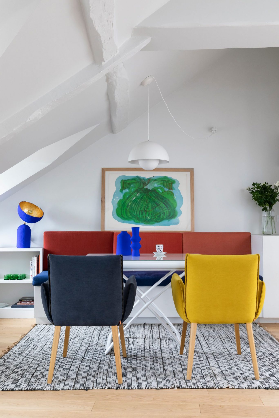
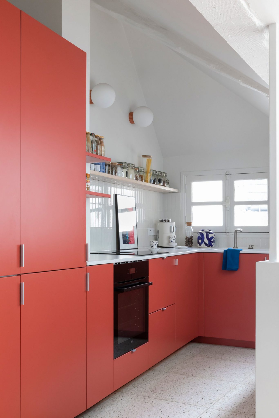
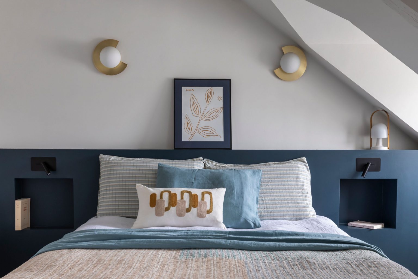
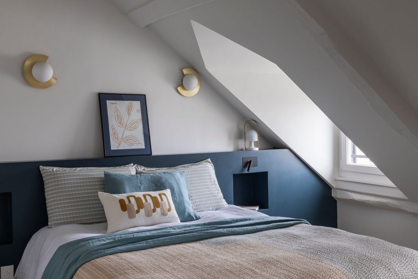
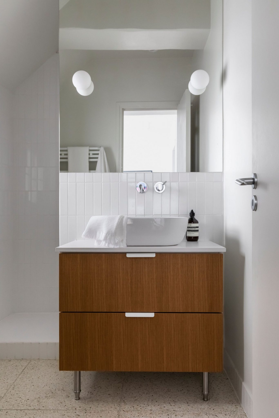



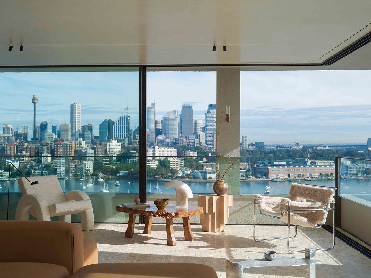
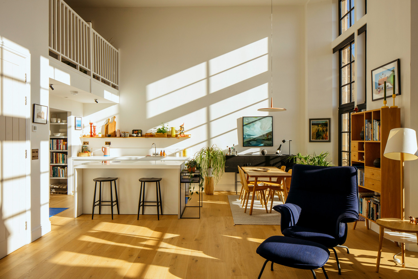
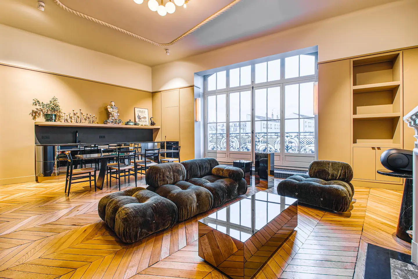

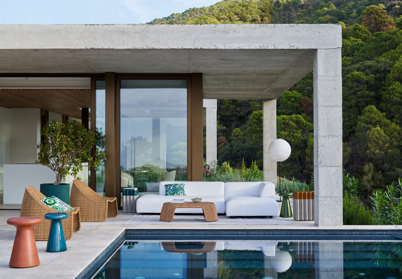
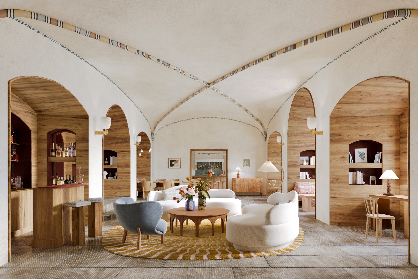
Commentaires