Un appartement parisien de 38m2 totalement repensé en duplex
La récupération de combles dans un immeuble a permis la création de cet appartement parisien de 38m2, devenu un charmant pied-à-terre en duplex après l'intervention de François Ernoult, architecte d'intérieur à l'agence Créa3. Bien que la surface de l'appartement soit modeste, grâce au travail de l'architecte, on ne s'y sent pas à l'étroit. La chambre sous les toits est certes mansardée, mais l'installation de grandes fenêtres et d'un plancher vitré donnent une sensation d'espace accrue.
Ce plancher a été créé pour augmenter la surface à l'étage et permettre l'installation de toilettes séparées à ce niveau. La trémie de l'escalier a été également réduite, afin de réussir à ajouter ces précieux mètres carrés qui augmentent la surface de l'étage. Au premier niveau, on trouve un espace de vie salon - cuisine - coin repas totalement ouvert s'articulant autour d'une meuble multifonction construit sur mesure. Pour découvrir cet appartement parisien de 38m2 et les autres réalisations de l'agence Créa3, cliquez sur ce lien.
This 38m2 Parisian flat was created by reclaiming the attic space in a building, and became a charming duplex pied-à-terre after the work of François Ernoult, interior architect at Créa3. Although the flat's surface area is modest, thanks to the architect's work, it doesn't feel cramped. The bedroom under the roof may be attic, but the installation of large windows and a glazed floor give it a more spacious feel.
This floor has been created to increase the surface area upstairs and allow a separate toilet to be installed there. The stairwell has also been reduced in size, adding precious square metres of floor space. The first floor features a totally open-plan living area with kitchen and dining area, centred around a custom-built multifunctional unit. To find out more about this 38m2 Paris flat and other Créa3 projects, click here.
Source : Houzz
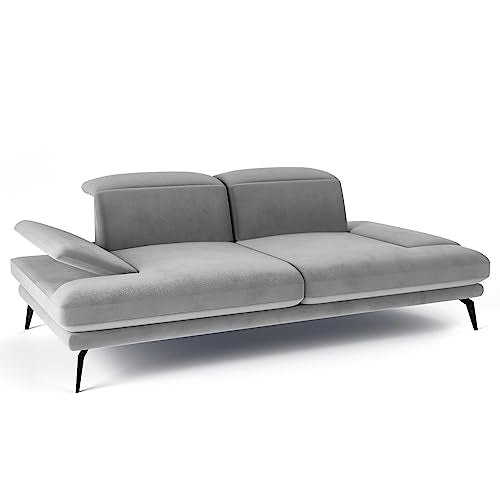
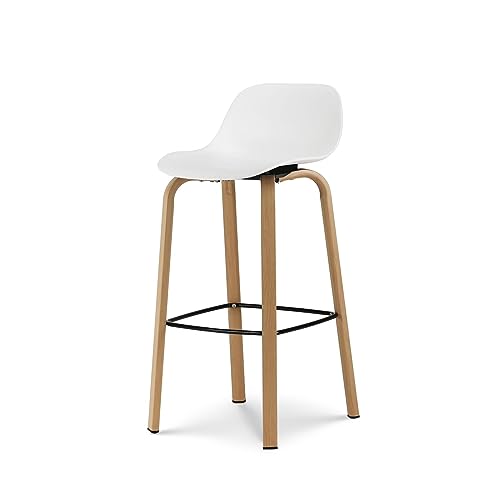
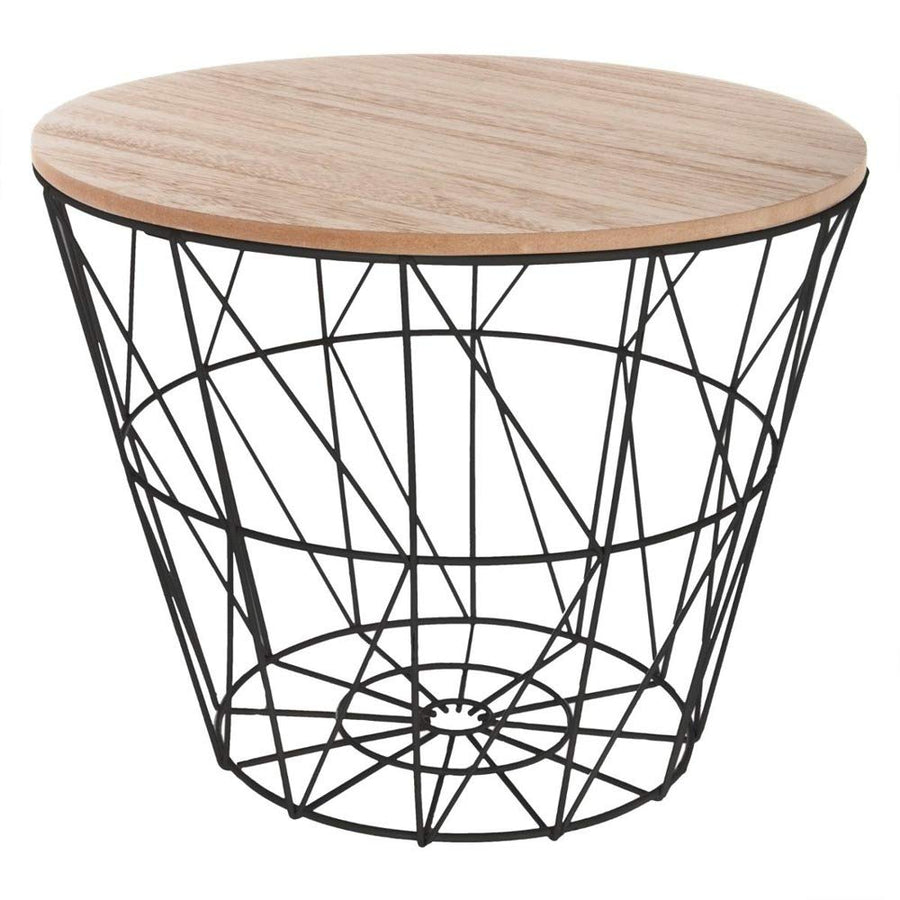
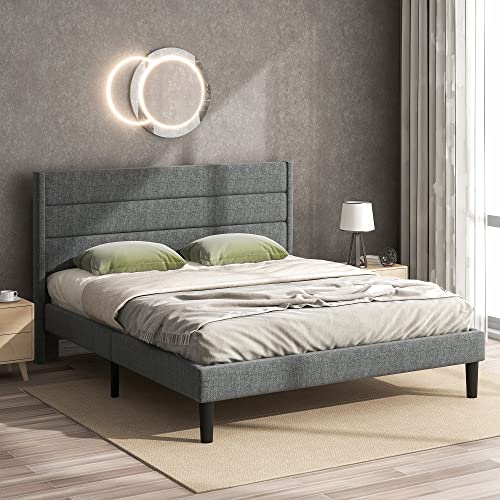
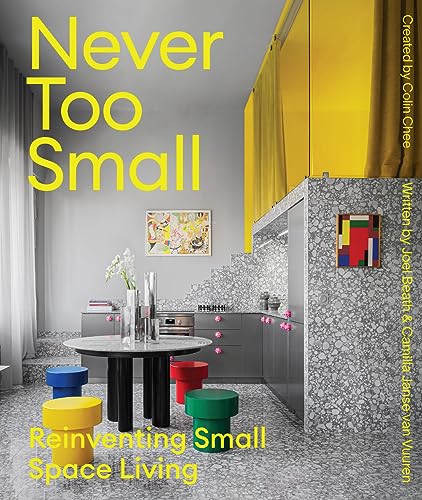
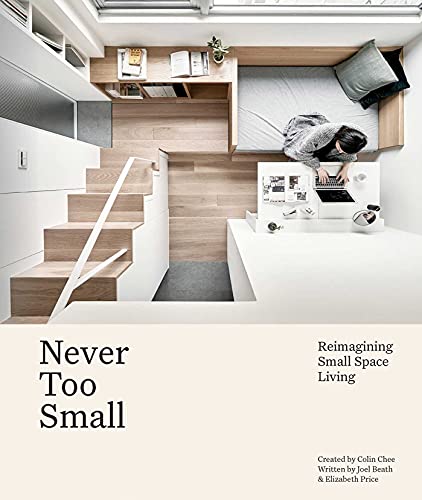
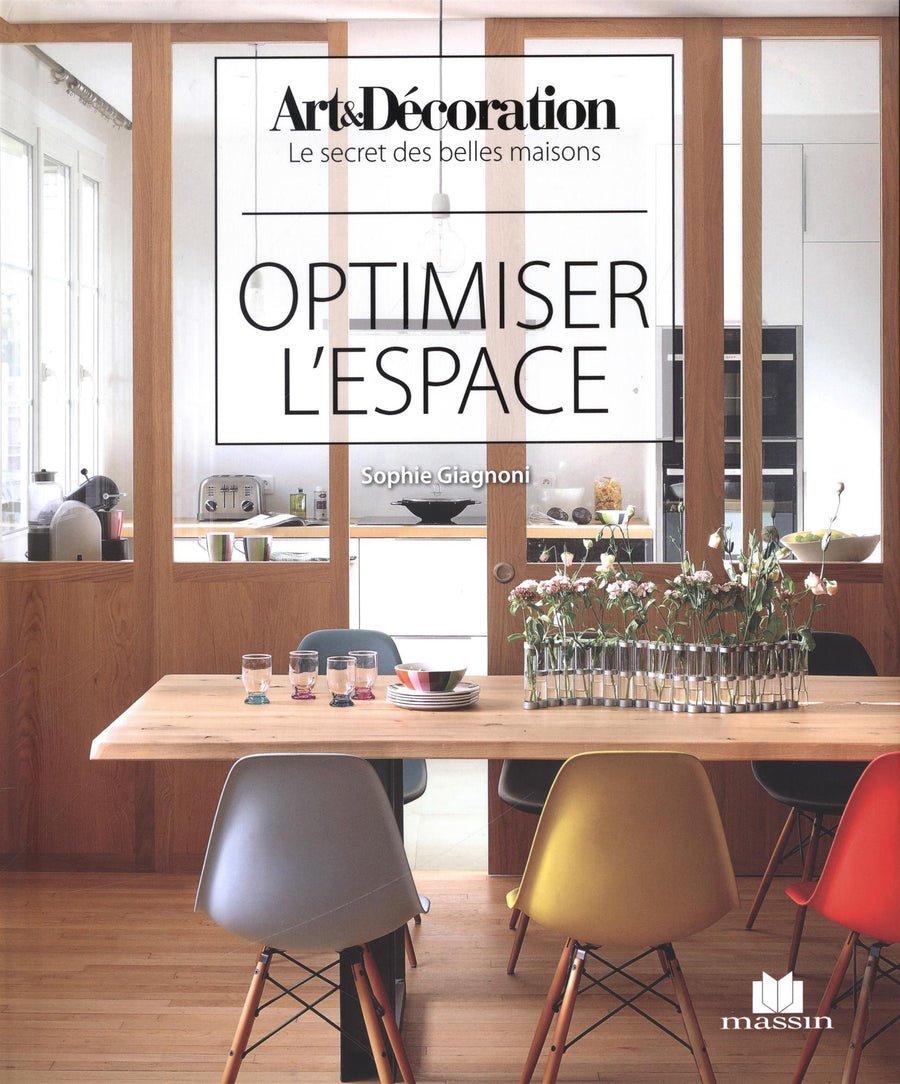
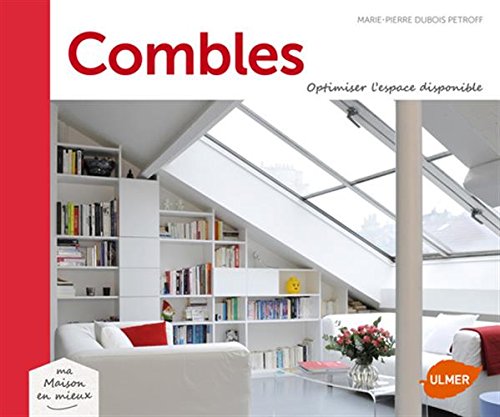
Ce plancher a été créé pour augmenter la surface à l'étage et permettre l'installation de toilettes séparées à ce niveau. La trémie de l'escalier a été également réduite, afin de réussir à ajouter ces précieux mètres carrés qui augmentent la surface de l'étage. Au premier niveau, on trouve un espace de vie salon - cuisine - coin repas totalement ouvert s'articulant autour d'une meuble multifonction construit sur mesure. Pour découvrir cet appartement parisien de 38m2 et les autres réalisations de l'agence Créa3, cliquez sur ce lien.
A 38m2 Parisian flat completely redesigned as a duplex
This 38m2 Parisian flat was created by reclaiming the attic space in a building, and became a charming duplex pied-à-terre after the work of François Ernoult, interior architect at Créa3. Although the flat's surface area is modest, thanks to the architect's work, it doesn't feel cramped. The bedroom under the roof may be attic, but the installation of large windows and a glazed floor give it a more spacious feel.
This floor has been created to increase the surface area upstairs and allow a separate toilet to be installed there. The stairwell has also been reduced in size, adding precious square metres of floor space. The first floor features a totally open-plan living area with kitchen and dining area, centred around a custom-built multifunctional unit. To find out more about this 38m2 Paris flat and other Créa3 projects, click here.
Source : Houzz
Shop the look !




Livres




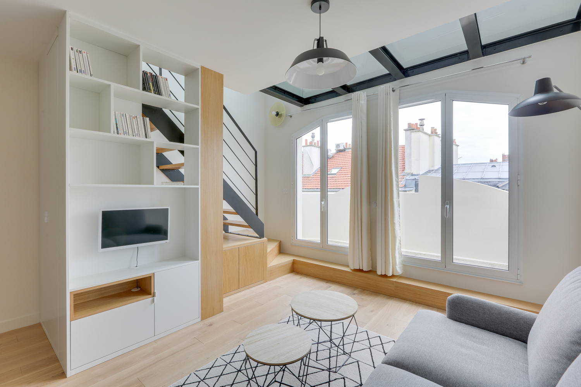

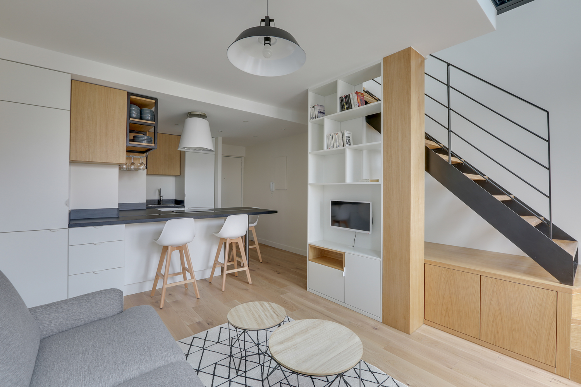
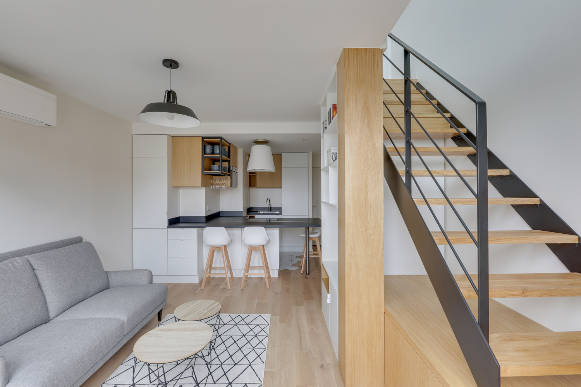
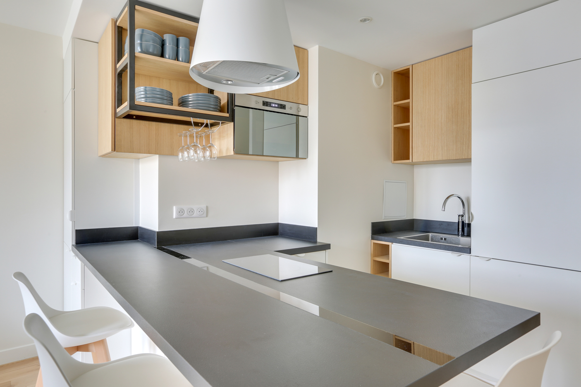
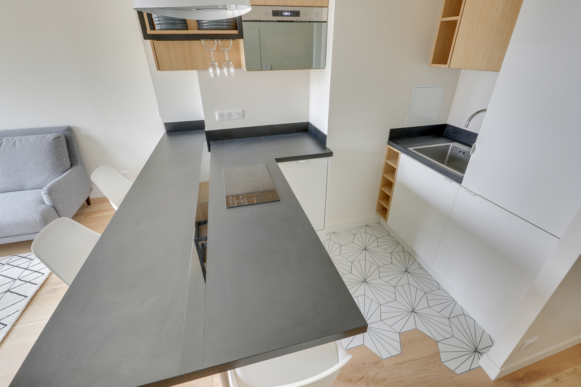
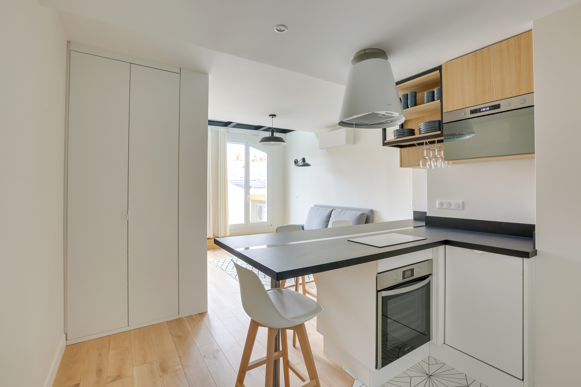
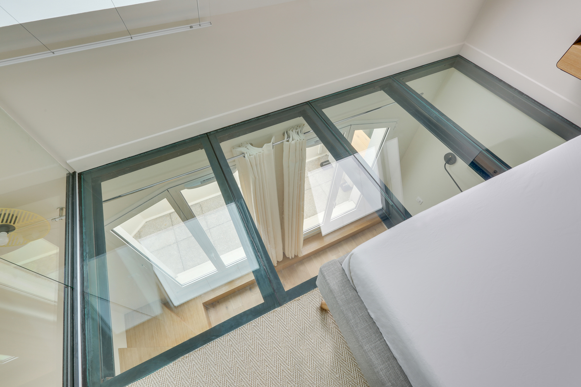
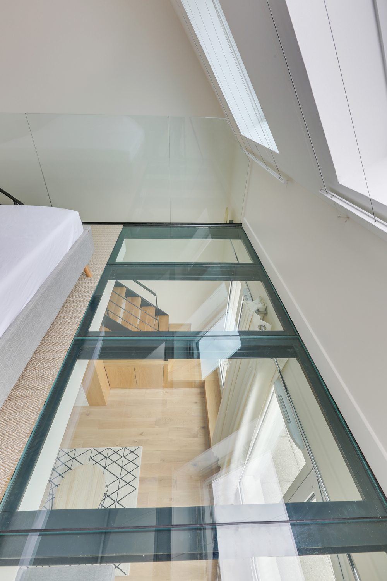

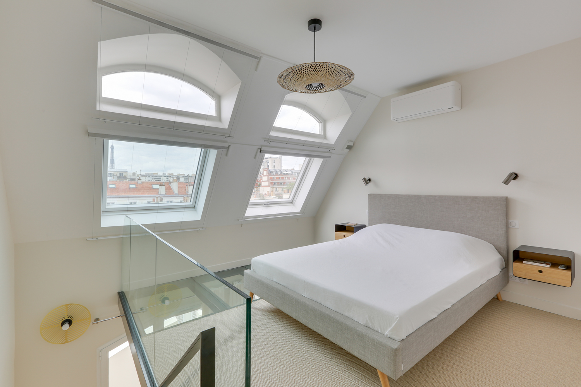
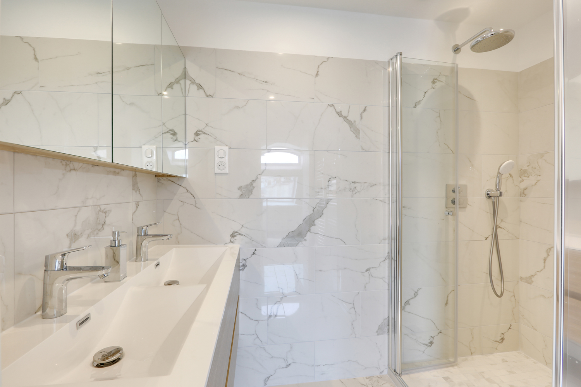
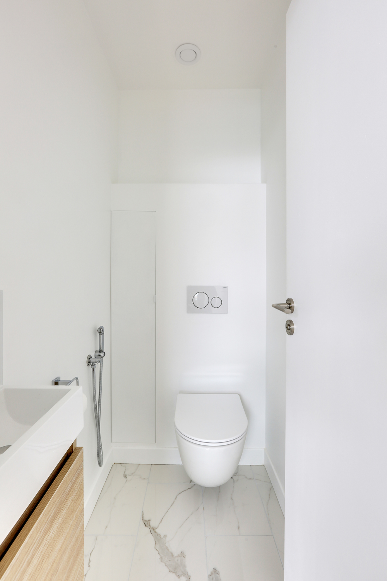



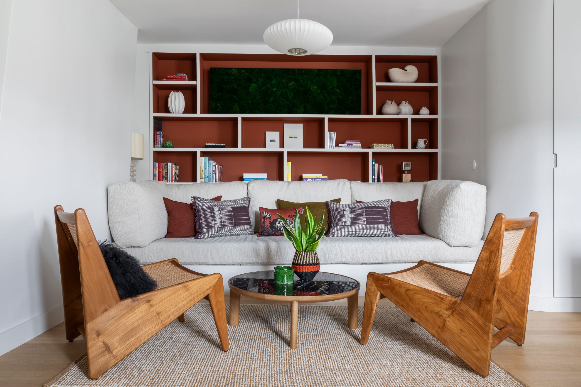
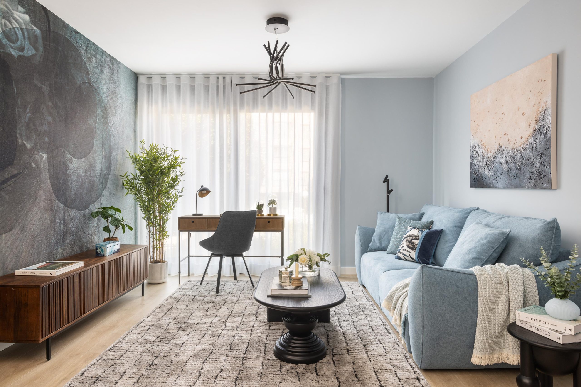
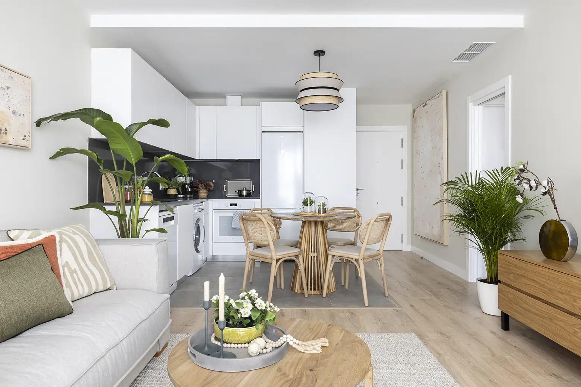

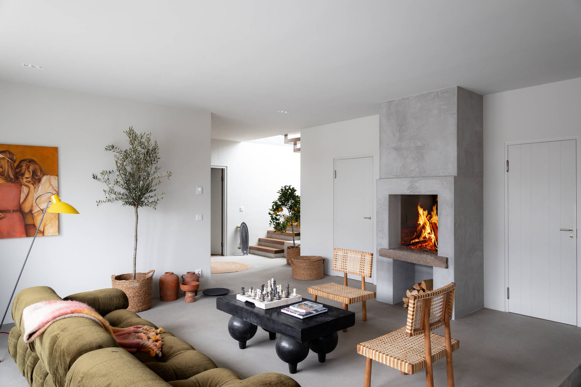
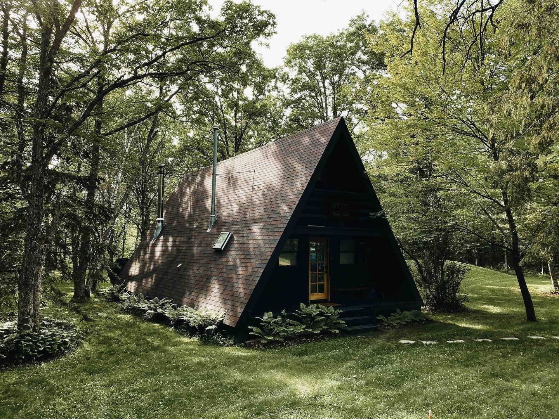
Commentaires