Un petit appartement parisien de 50m2 retrouve de la luminosité
Situé sous les combles d'un ancien hôtel particulier dans un quartier central de la capitale, ce lieu bas de plafond nécessitait une complète rénovation pour sa propriétaire. C'est Camille Hermand Architecture qui a su sublimer ce petit appartement parisien de 50m2, et lui donner sa nouvelle identité, moderne et chaleureuse. L'utilisation de couleurs rappelant le sud et la terre, comme le coloris brique d'un mur, et le vert olive d'une banquette, l'a rendu accueillant, et il est désormais l'endroit où son occupante se sent immédiatement à la maison. Le plan est divisé en deux espaces, une pièce de vie qui regroupe le salon, la cuisine ouverte de belle taille, et une chambre. On y trouve bien entendu, également une salle de bain, où une douche a remplacé l'ancienne baignoire.
La décoration reste relativement minimaliste, car la propriétaire des lieux n'aime pas amasser les choses, et préfère la qualité à la quantité. L'architecte Camille Hermand a donc opté opte pour la simplicité, et une circulation fluide, supprimant une ancienne cloison qui permettait de délimiter une seconde chambre, et agrandir ainsi la pièce de vie qui profite de la lumière combinée de toutes les fenêtres, réfléchie par les murs blancs. Ainsi la hauteur sous plafond est enveloppante mais n'est plus écrasante. Pour retrouver ce petit appartement parisien de 50m2 et tous les projets réalisés par Camille Hermand Architecture, cliquez sur ce lien ! Photo : © Pauline Le Goff
Located in the attic of a former town house in a central district of the capital, this low-ceilinged apartment was in need of complete renovation for its owner. Camille Hermand Architecture was responsible for sublimating this small 50m2 Parisian flat and giving it a new, modern and warm identity. The use of colours reminiscent of the south and the earth, such as the brick colour of a wall and the olive green of a bench seat, has made it welcoming, and it is now the place where its occupant immediately feels at home.The floor plan is divided into two spaces, a living room that groups together the lounge, the good-sized open-plan kitchen, and a bedroom. There is also, of course, a bathroom, where a shower has replaced the old bath.
The decor remains relatively minimalist, as the owner of the house does not like to accumulate things, and prefers quality to quantity. Architect Camille Hermand has therefore opted for simplicity and fluid circulation, removing an old partition that used to delimit a second bedroom, and thus enlarging the living area, which benefits from the combined light from all the windows, reflected by the white walls. As a result, the ceiling height is enveloping but no longer overwhelming. To see this small 50m2 Parisian flat and all the projects created by Camille Hermand Architecture, click on this link! Photo: © Pauline Le Goff
Appartement avant/before




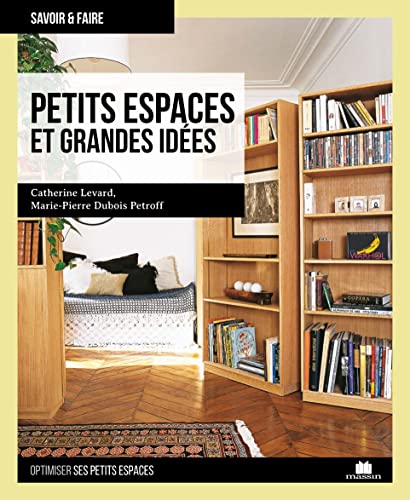
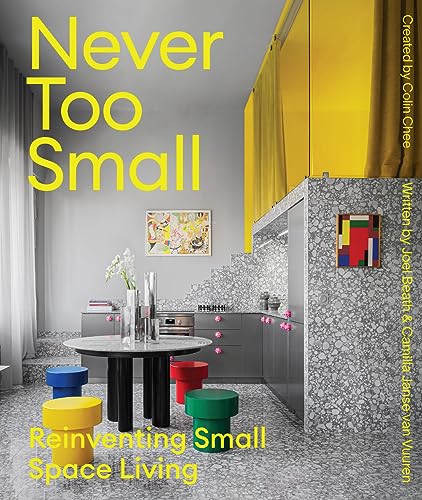
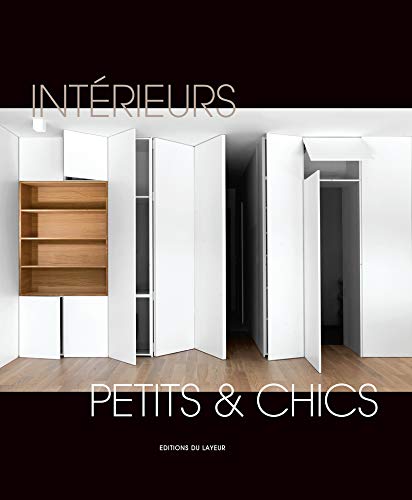
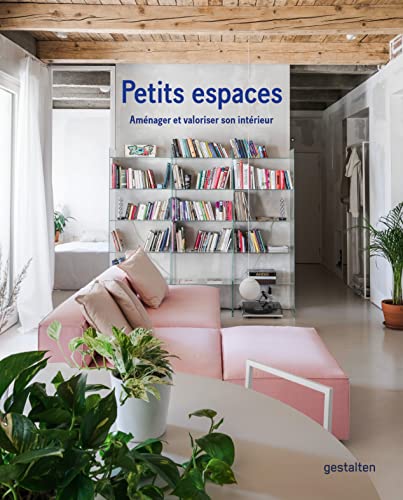
La décoration reste relativement minimaliste, car la propriétaire des lieux n'aime pas amasser les choses, et préfère la qualité à la quantité. L'architecte Camille Hermand a donc opté opte pour la simplicité, et une circulation fluide, supprimant une ancienne cloison qui permettait de délimiter une seconde chambre, et agrandir ainsi la pièce de vie qui profite de la lumière combinée de toutes les fenêtres, réfléchie par les murs blancs. Ainsi la hauteur sous plafond est enveloppante mais n'est plus écrasante. Pour retrouver ce petit appartement parisien de 50m2 et tous les projets réalisés par Camille Hermand Architecture, cliquez sur ce lien ! Photo : © Pauline Le Goff
A small 50m2 Parisian flat gets a breath of fresh air
Located in the attic of a former town house in a central district of the capital, this low-ceilinged apartment was in need of complete renovation for its owner. Camille Hermand Architecture was responsible for sublimating this small 50m2 Parisian flat and giving it a new, modern and warm identity. The use of colours reminiscent of the south and the earth, such as the brick colour of a wall and the olive green of a bench seat, has made it welcoming, and it is now the place where its occupant immediately feels at home.The floor plan is divided into two spaces, a living room that groups together the lounge, the good-sized open-plan kitchen, and a bedroom. There is also, of course, a bathroom, where a shower has replaced the old bath.
The decor remains relatively minimalist, as the owner of the house does not like to accumulate things, and prefers quality to quantity. Architect Camille Hermand has therefore opted for simplicity and fluid circulation, removing an old partition that used to delimit a second bedroom, and thus enlarging the living area, which benefits from the combined light from all the windows, reflected by the white walls. As a result, the ceiling height is enveloping but no longer overwhelming. To see this small 50m2 Parisian flat and all the projects created by Camille Hermand Architecture, click on this link! Photo: © Pauline Le Goff
Appartement avant/before
Shop the look !




Livres




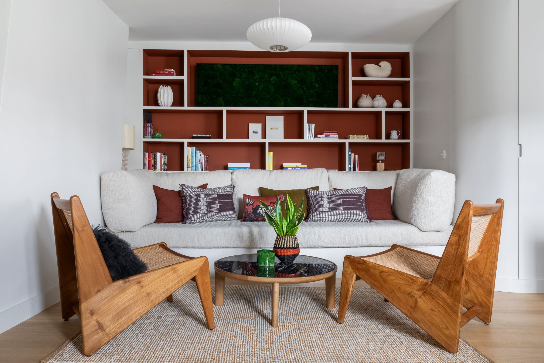

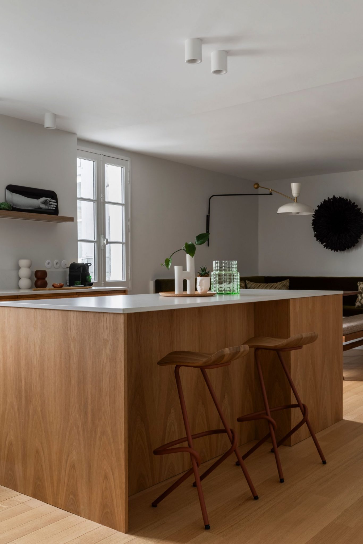
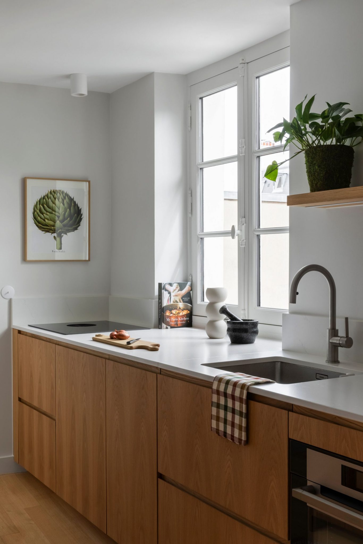
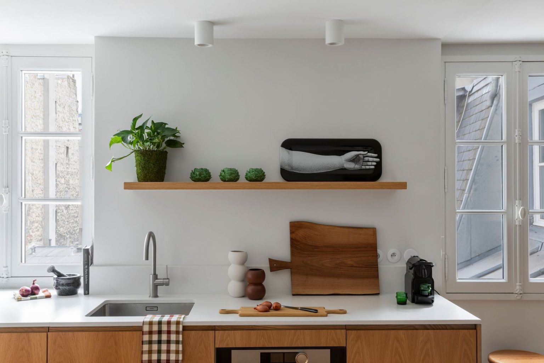
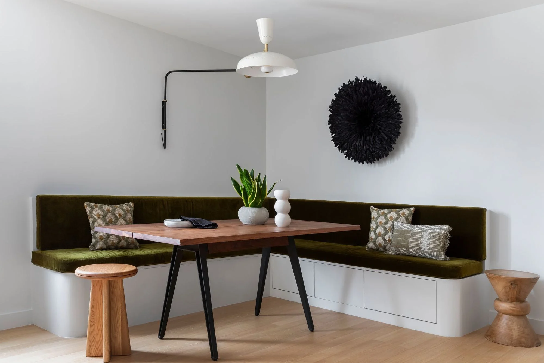
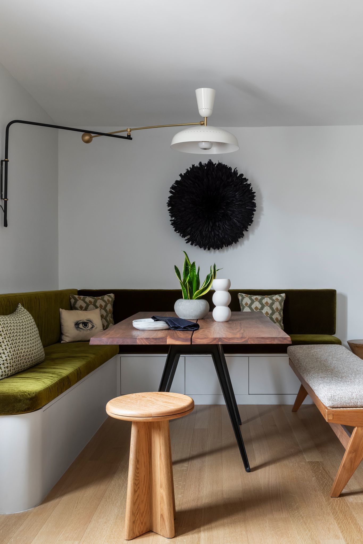
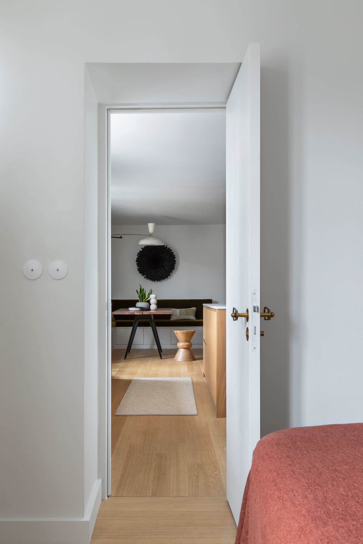
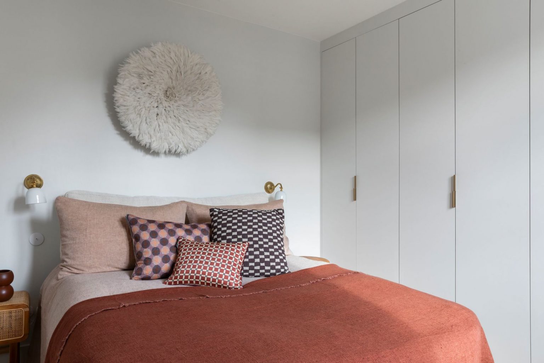
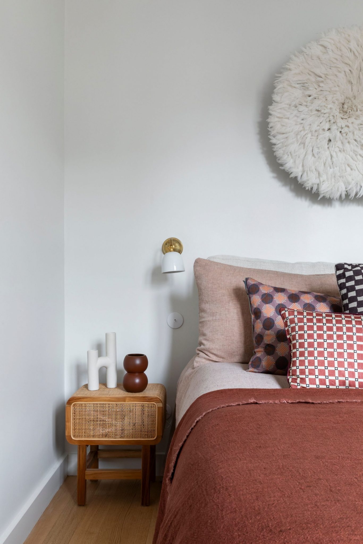
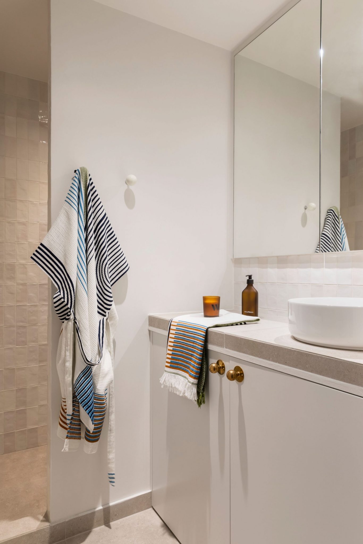
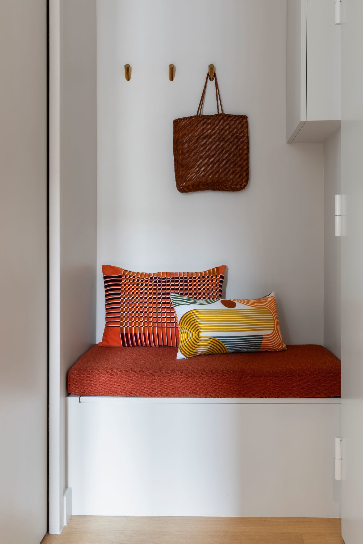
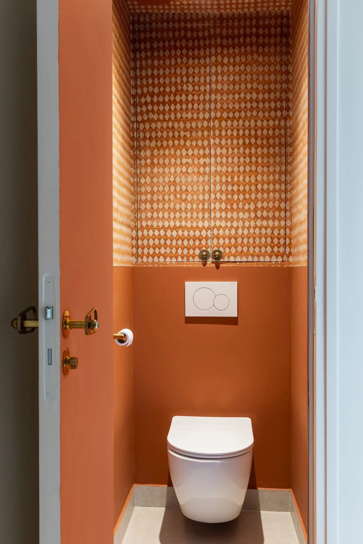
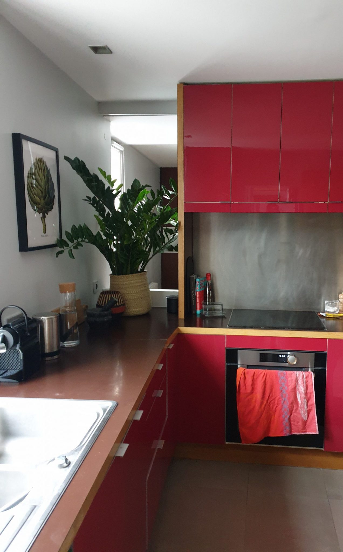
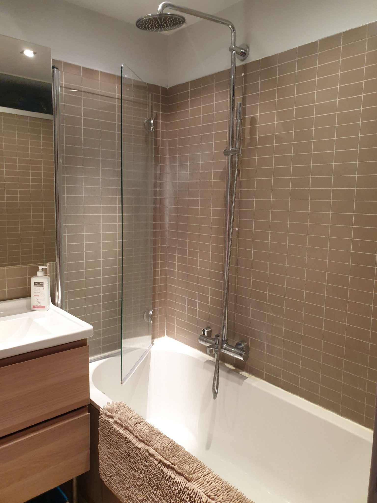



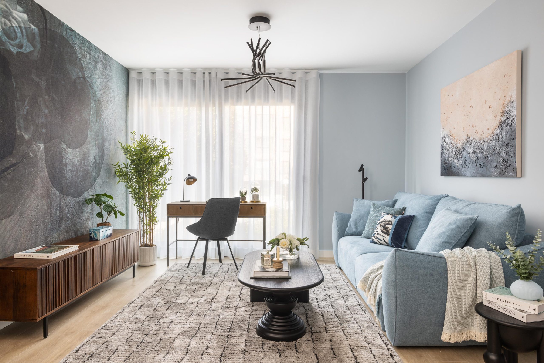
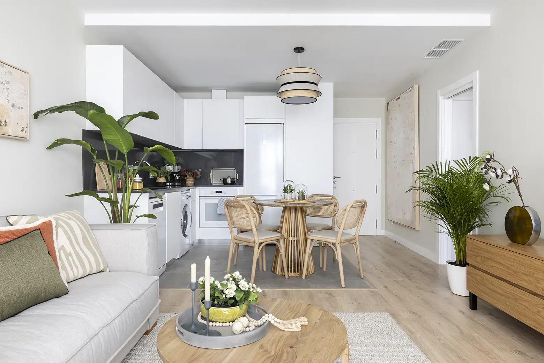

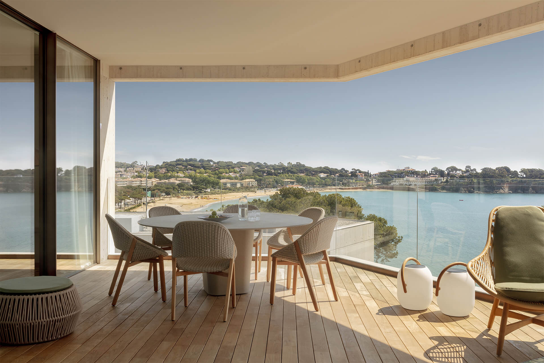
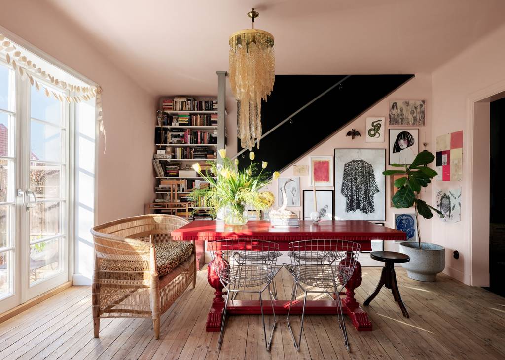
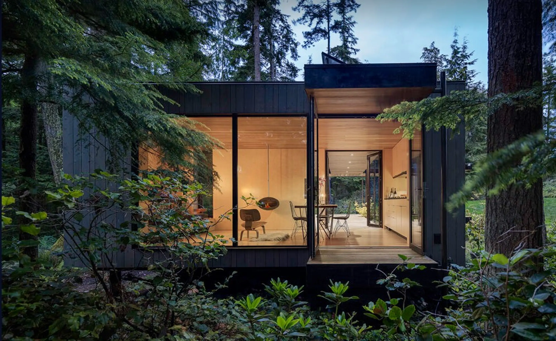
Commentaires