Une cuisine ouverte intégrée parfaitement au salon par Leroy Merlin
Comment aménager une cuisine ouverte parfaitement intégrée au salon qui laisse la pièce épurée mais confortable et spacieuse? Nous découvrons un bel exemple d'aménagement ici, avec Leroy Merlin qui nous propose une cuisine dans une pièce tout en longueur, où la bibliothèque et la cuisine sont assorties afin de conserver un esprit harmonieux entre les espaces. La cuisine n'occupe qu'un mur afin de libérer le passage, et se complète d'une salle à manger parfaite pour une famille.
La pièce n'est pas très grande, mais avec des zones bien définies. Il y a l'essentiel au niveau du mobilier, et la bibliothèque sur mesure permet de ranger et d'exposer ses objets personnels, ses livres et donner ainsi plus de personnalité à cette pièce de vie. Dans la cuisine, on a choisi une double rangée de placards avec ouverture à angles droits.Les placards blancs de faible profondeur servent à ranger toute la vaisselle du quotidien tandis que les placards bleus en hauteur sont pratiques pour stocker ce qu’on utilise moins souvent. Cette double rangée de placards est la tendance actuelle. L'électroménager sait se faire discret avec un réfrigérateur intégré et invisible. Le mix de bleu et de blanc dans la pièce est le fil conducteur et est un choix intemporel.
How do you create an open kitchen that blends seamlessly into the living room, leaving the room uncluttered but comfortable and spacious? Here's a great example of how to do it, with Leroy Merlin offering us a kitchen in a full-length room, where the library and kitchen are matched to maintain a harmonious spirit between the spaces. The kitchen occupies just one wall to free up the passageway, and is complemented by a dining room perfect for a family.
The room is not very large, but with well-defined zones. The furniture is basic, and the made-to-measure bookcase allows you to store and display your personal objects and books, giving this living space more personality. In the kitchen, a double row of cupboards with right-angled openings has been chosen: the shallow white cupboards are used to store all the everyday crockery, while the high blue cupboards are practical for storing items that are used less frequently. This double row of cupboards is the current trend. The electrical appliances are discreet, with an integrated, invisible fridge. The mix of blue and white in the room is the common thread and is a timeless choice.
Pour retrouver l'aménagement de cette cuisine ouverte parfaitement intégrée au salon par Leroy Merlin, cliquez sur ce lien !
Click on this link to see Leroy Merlin's design for this open-plan kitchen, perfectly integrated into the living room!
La pièce n'est pas très grande, mais avec des zones bien définies. Il y a l'essentiel au niveau du mobilier, et la bibliothèque sur mesure permet de ranger et d'exposer ses objets personnels, ses livres et donner ainsi plus de personnalité à cette pièce de vie. Dans la cuisine, on a choisi une double rangée de placards avec ouverture à angles droits.Les placards blancs de faible profondeur servent à ranger toute la vaisselle du quotidien tandis que les placards bleus en hauteur sont pratiques pour stocker ce qu’on utilise moins souvent. Cette double rangée de placards est la tendance actuelle. L'électroménager sait se faire discret avec un réfrigérateur intégré et invisible. Le mix de bleu et de blanc dans la pièce est le fil conducteur et est un choix intemporel.
An open kitchen perfectly integrated into the living room by Leroy Merlin
How do you create an open kitchen that blends seamlessly into the living room, leaving the room uncluttered but comfortable and spacious? Here's a great example of how to do it, with Leroy Merlin offering us a kitchen in a full-length room, where the library and kitchen are matched to maintain a harmonious spirit between the spaces. The kitchen occupies just one wall to free up the passageway, and is complemented by a dining room perfect for a family.
The room is not very large, but with well-defined zones. The furniture is basic, and the made-to-measure bookcase allows you to store and display your personal objects and books, giving this living space more personality. In the kitchen, a double row of cupboards with right-angled openings has been chosen: the shallow white cupboards are used to store all the everyday crockery, while the high blue cupboards are practical for storing items that are used less frequently. This double row of cupboards is the current trend. The electrical appliances are discreet, with an integrated, invisible fridge. The mix of blue and white in the room is the common thread and is a timeless choice.
Pour retrouver l'aménagement de cette cuisine ouverte parfaitement intégrée au salon par Leroy Merlin, cliquez sur ce lien !
Click on this link to see Leroy Merlin's design for this open-plan kitchen, perfectly integrated into the living room!
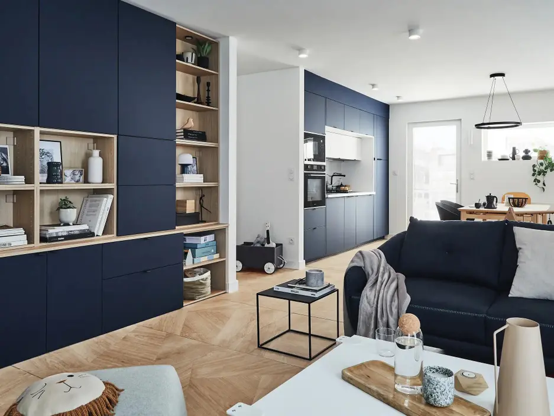

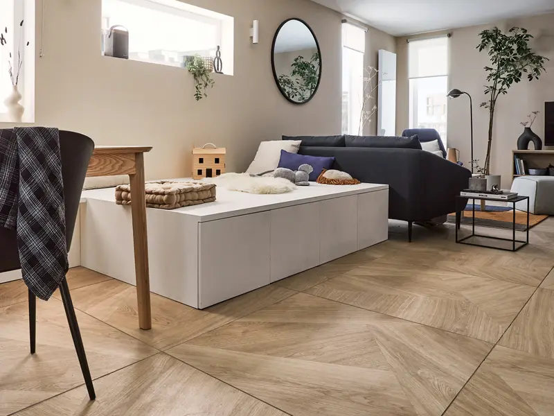
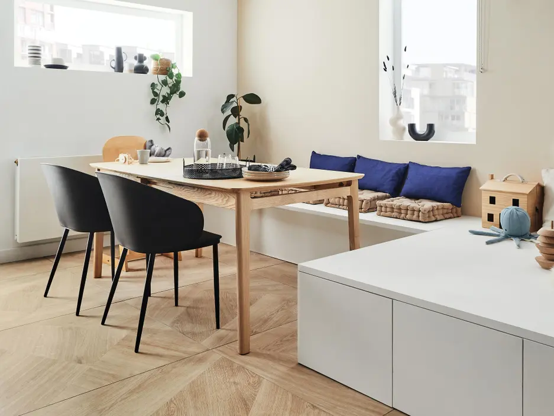
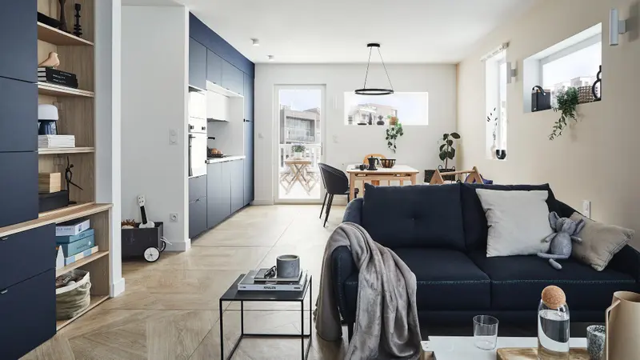
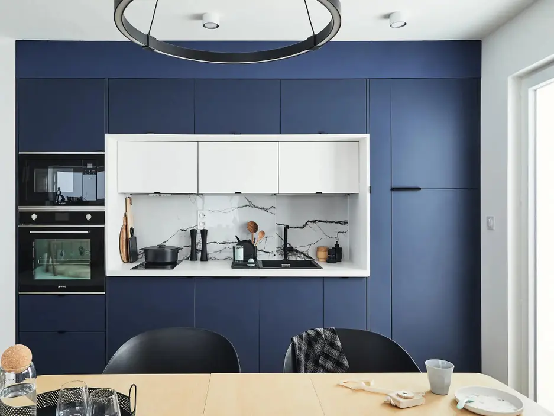
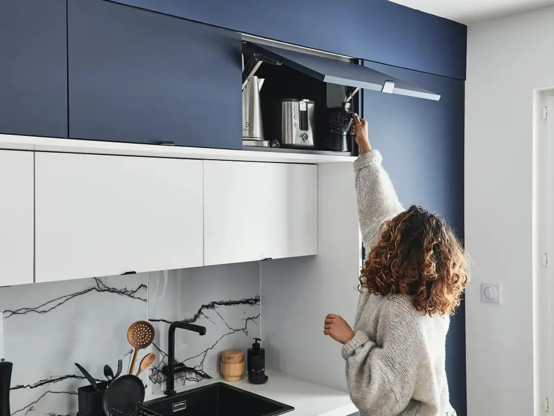
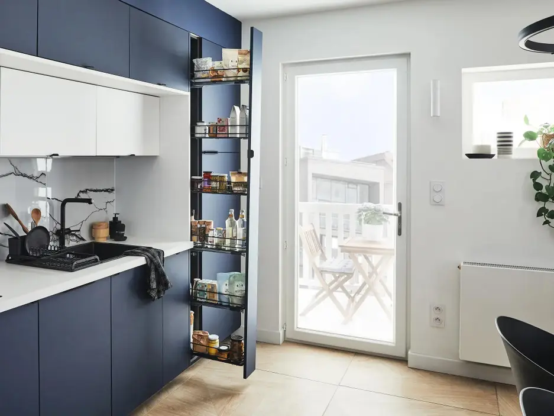
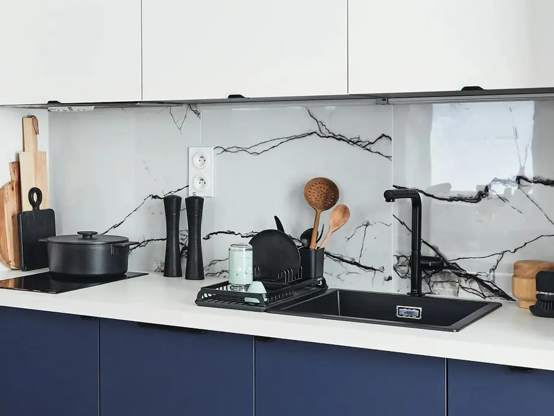
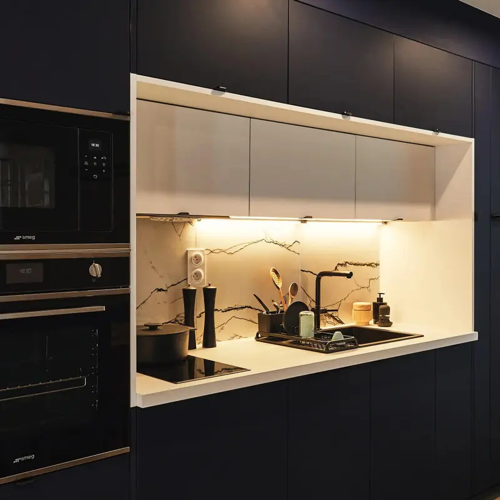
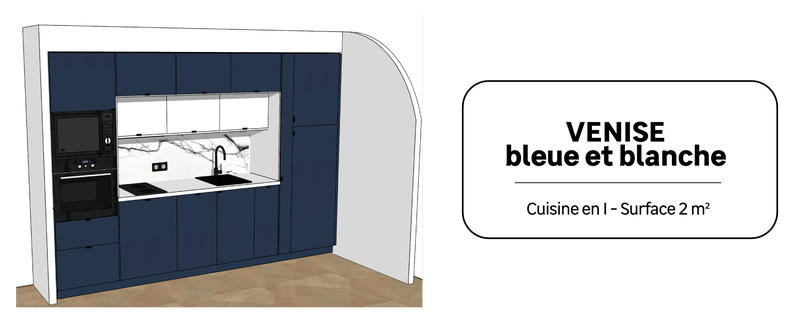



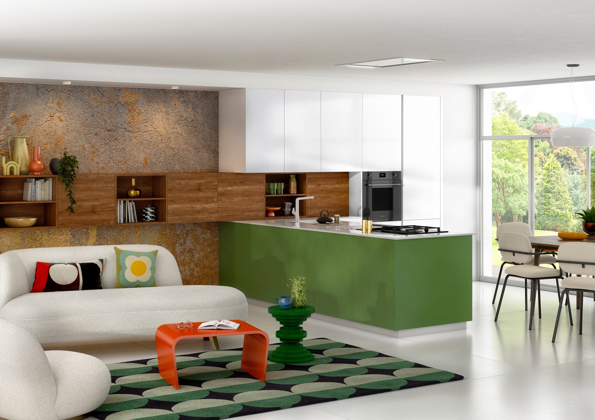
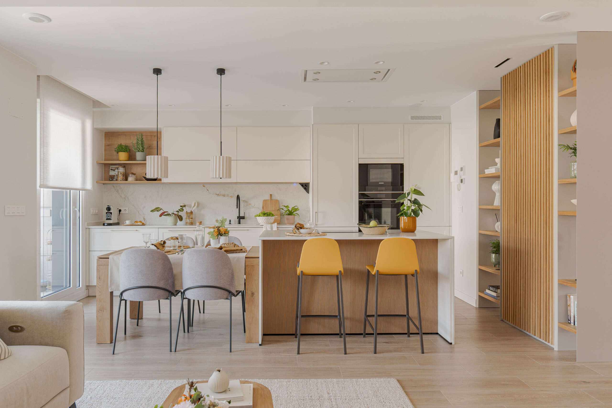
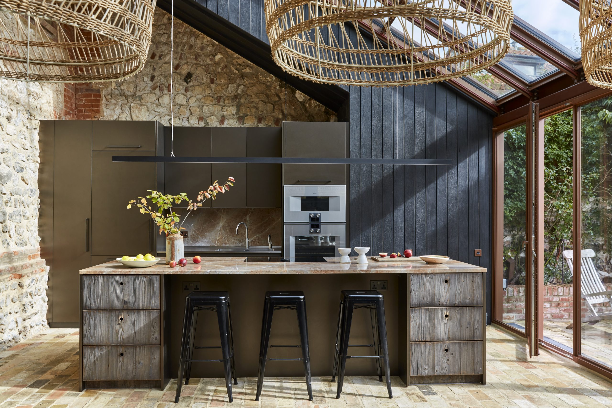
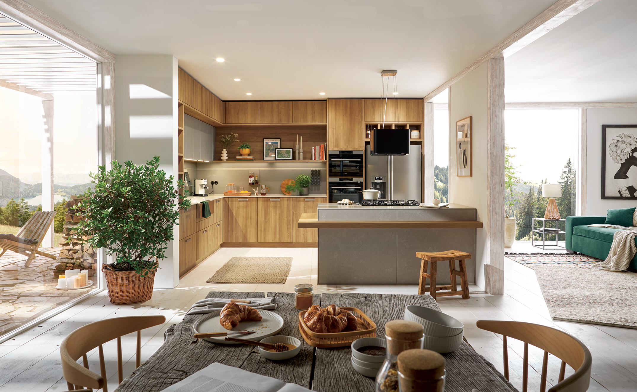
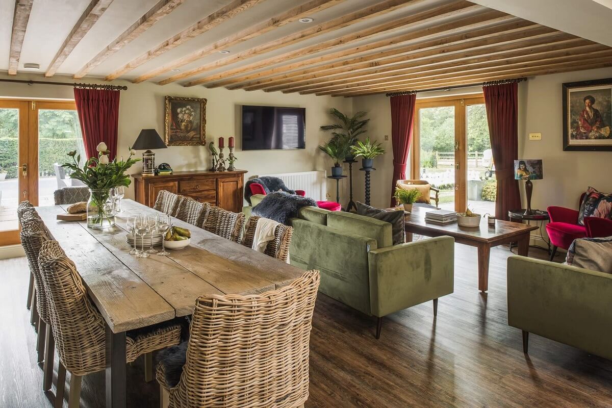
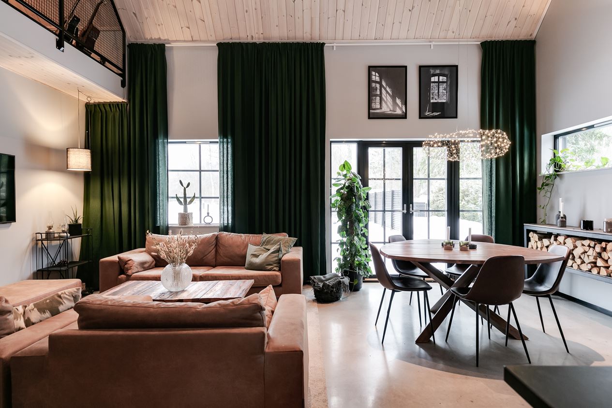
Commentaires