Une petite maison de 60m2 préfabriquée pour vivre dans la nature ou en ville
La Tiny Villa est une petite maison de 60m2 préfabriquée conçu par EcoCabins et le Studio Sluijzer aux Pays-Bas. Elle a été présentée au public pendant les Masters de LXRY 2020 entourée de son ravissant jardin japonais. Il s'agit d'une construction écologique en bois, très fonctionnelle, comprenant un salon avec cuisine ouverte, deux chambres et une salle de bain. Le confort est maximal malgré une surface plutôt petite, mais parfaite pour une maison avec deux chambres.
Sa décoration et son aménagement modernes ont un look intemporel, fait de belles matières, et de couleurs sobres. Une terrasse vient compléter la maison, protégée par un avant-toit. L'architecture aux lignes courbes est très harmonieuse . L'objectif du constructeur est de créer une maison facile à vivre au quotidien, à installer en ville ou à la campagne, pour un habitat à l'année ou comme maison de vacances. Pour découvrir cette petite maison de 60m2 préfabriquée et comment vous la procurer, cliquez sur ce lien ! Photo : Niels Stavorinus
The Tiny Villa is a 60m2 prefabricated house designed by EcoCabins and Studio Sluijzer in the Netherlands. It was presented to the public during the LXRY 2020 Masters surrounded by its delightful Japanese garden. It's a highly functional eco-friendly wooden construction, comprising a living room with open-plan kitchen, two bedrooms and a bathroom. It offers maximum comfort despite its rather small surface area, which is perfect for a house with two bedrooms.
The modern decor and layout have a timeless look, with beautiful materials and sober colours. A terrace completes the house, protected by an eaves. The curved lines of the architecture are very harmonious. The builder's aim is to create a house that's easy to live in every day, in town or country, for year-round living or as a holiday home. To find out more about this 60m2 prefabricated house and how to purchase it, click here! Photo: Niels Stavorinus
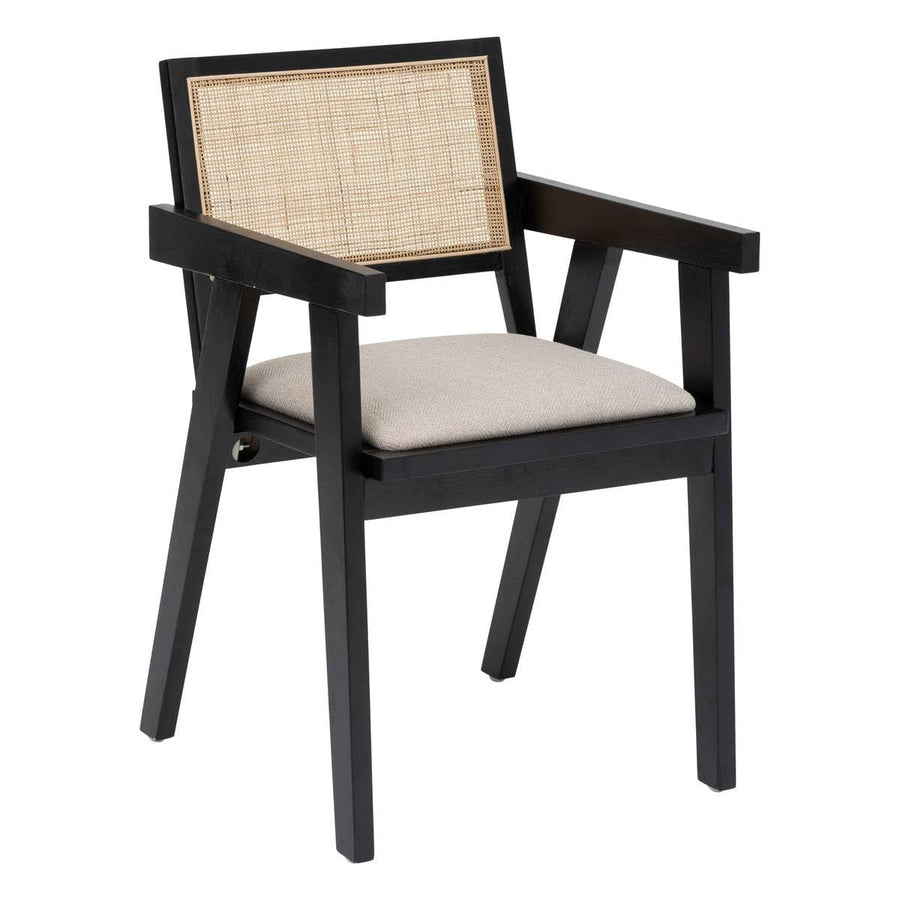
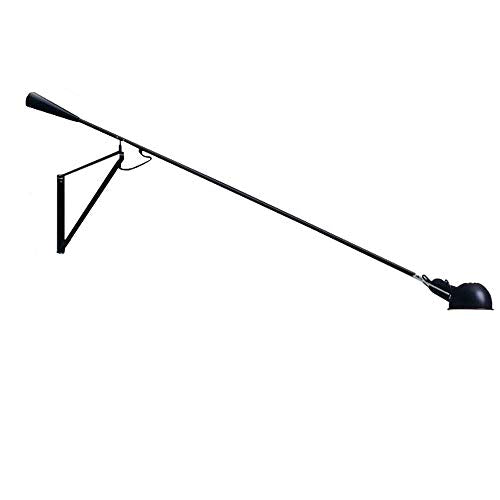
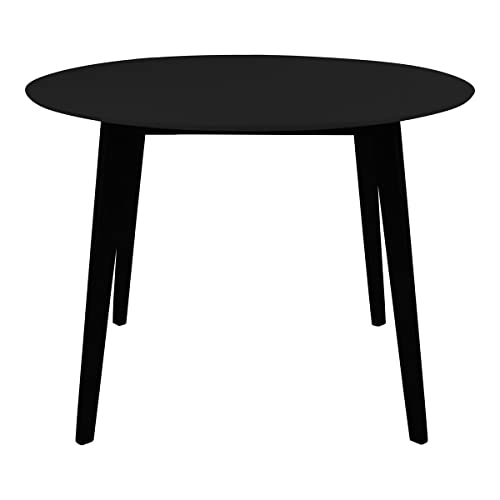
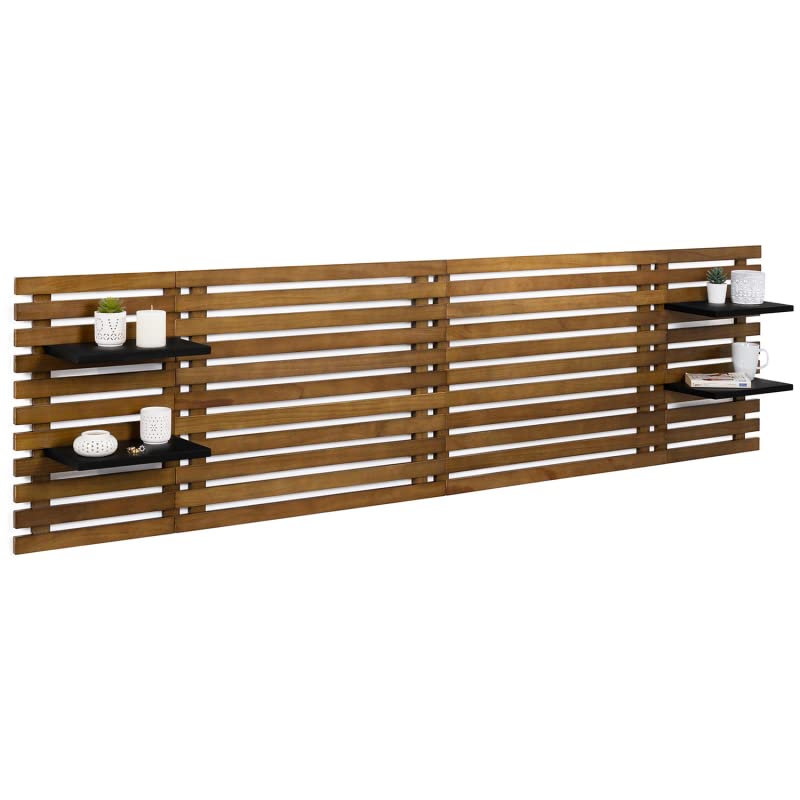
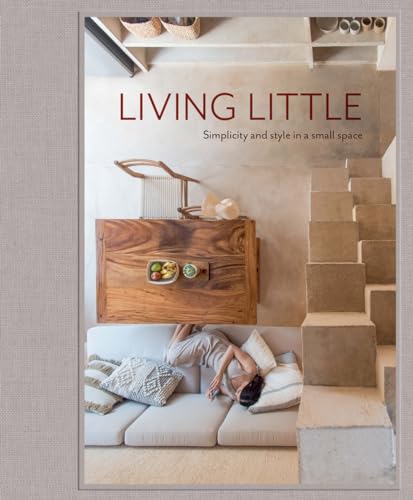
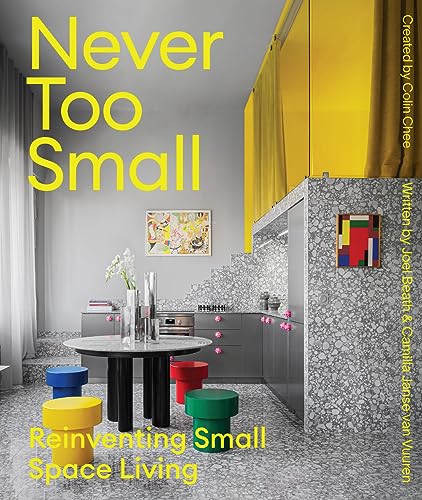
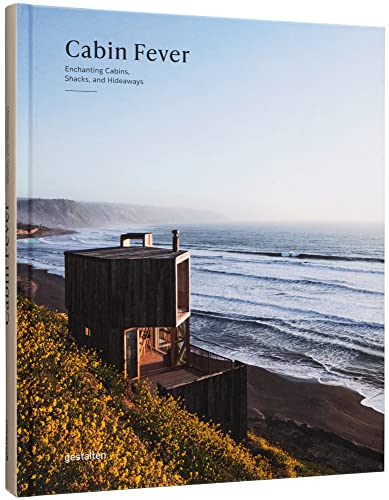
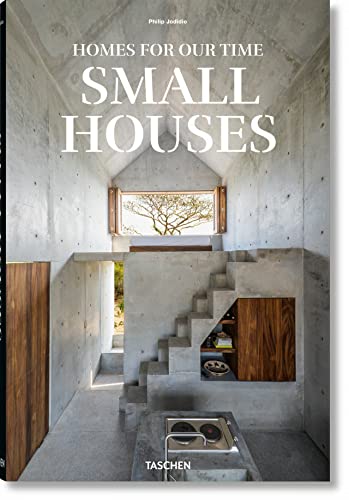
Sa décoration et son aménagement modernes ont un look intemporel, fait de belles matières, et de couleurs sobres. Une terrasse vient compléter la maison, protégée par un avant-toit. L'architecture aux lignes courbes est très harmonieuse . L'objectif du constructeur est de créer une maison facile à vivre au quotidien, à installer en ville ou à la campagne, pour un habitat à l'année ou comme maison de vacances. Pour découvrir cette petite maison de 60m2 préfabriquée et comment vous la procurer, cliquez sur ce lien ! Photo : Niels Stavorinus
A 60m2 prefabricated tiny house for living in nature or in the city
The Tiny Villa is a 60m2 prefabricated house designed by EcoCabins and Studio Sluijzer in the Netherlands. It was presented to the public during the LXRY 2020 Masters surrounded by its delightful Japanese garden. It's a highly functional eco-friendly wooden construction, comprising a living room with open-plan kitchen, two bedrooms and a bathroom. It offers maximum comfort despite its rather small surface area, which is perfect for a house with two bedrooms.
The modern decor and layout have a timeless look, with beautiful materials and sober colours. A terrace completes the house, protected by an eaves. The curved lines of the architecture are very harmonious. The builder's aim is to create a house that's easy to live in every day, in town or country, for year-round living or as a holiday home. To find out more about this 60m2 prefabricated house and how to purchase it, click here! Photo: Niels Stavorinus
Shop the look !




Livres




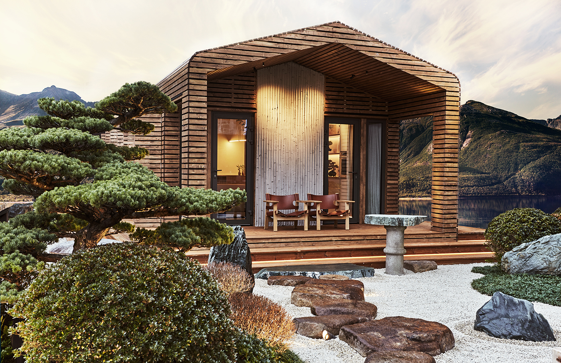

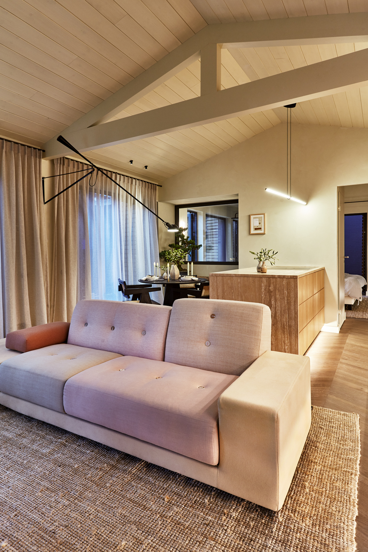
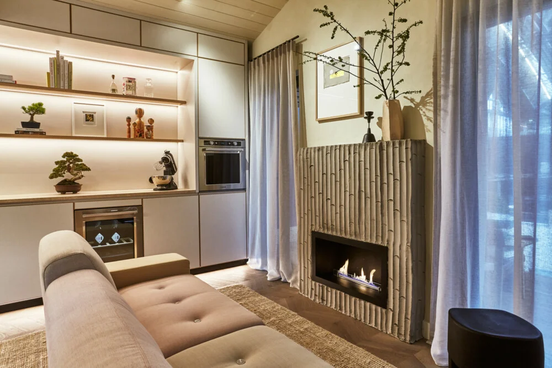
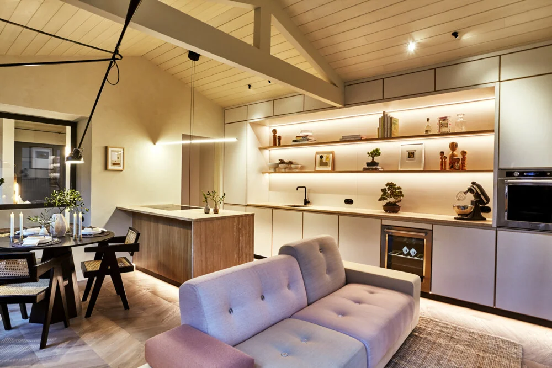
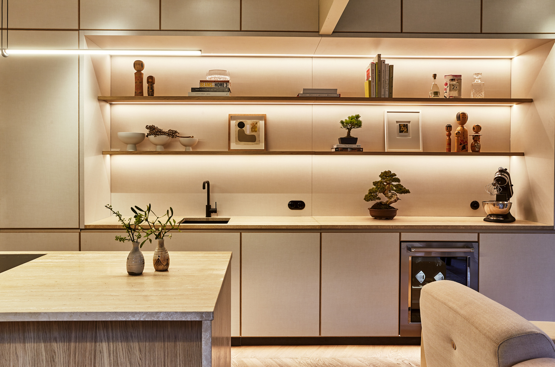
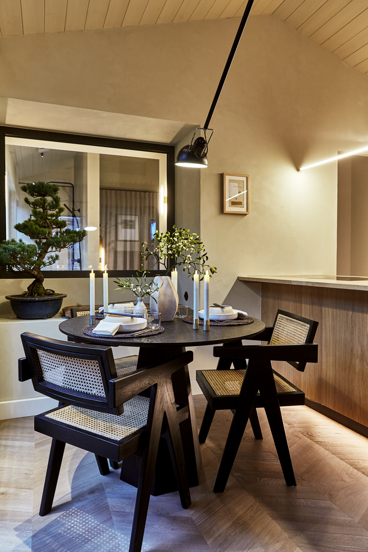
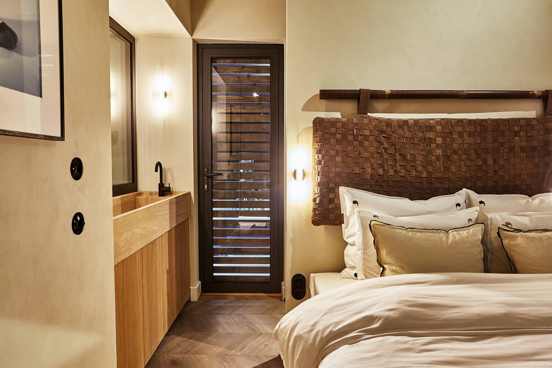

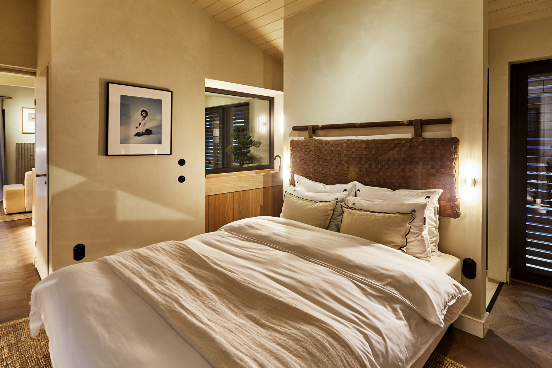
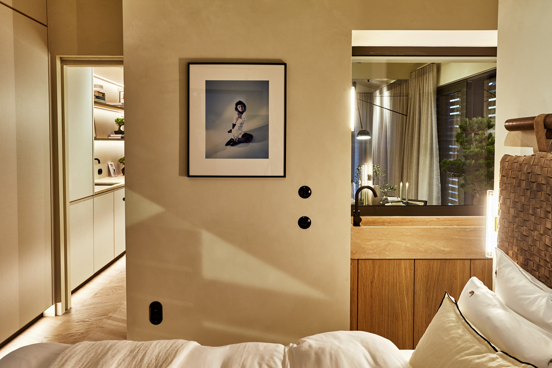
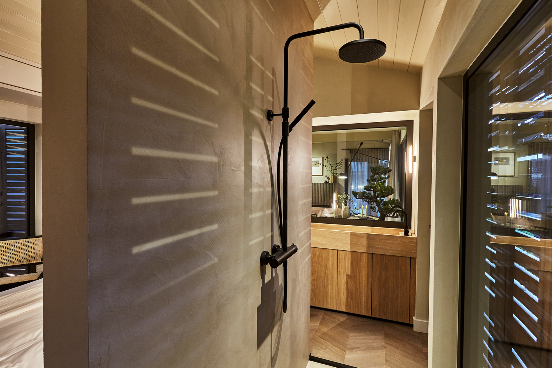

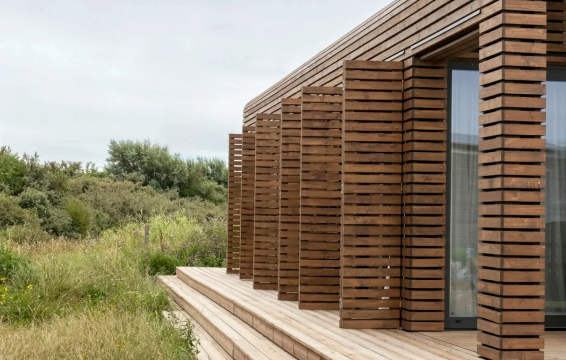
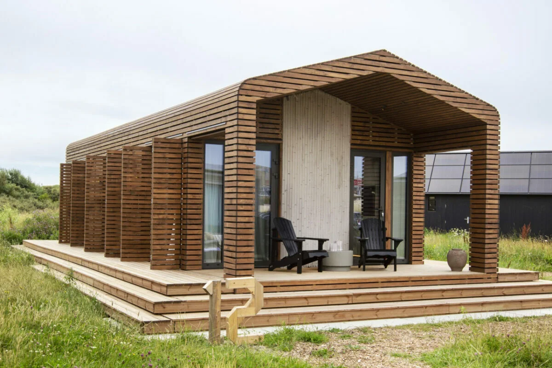

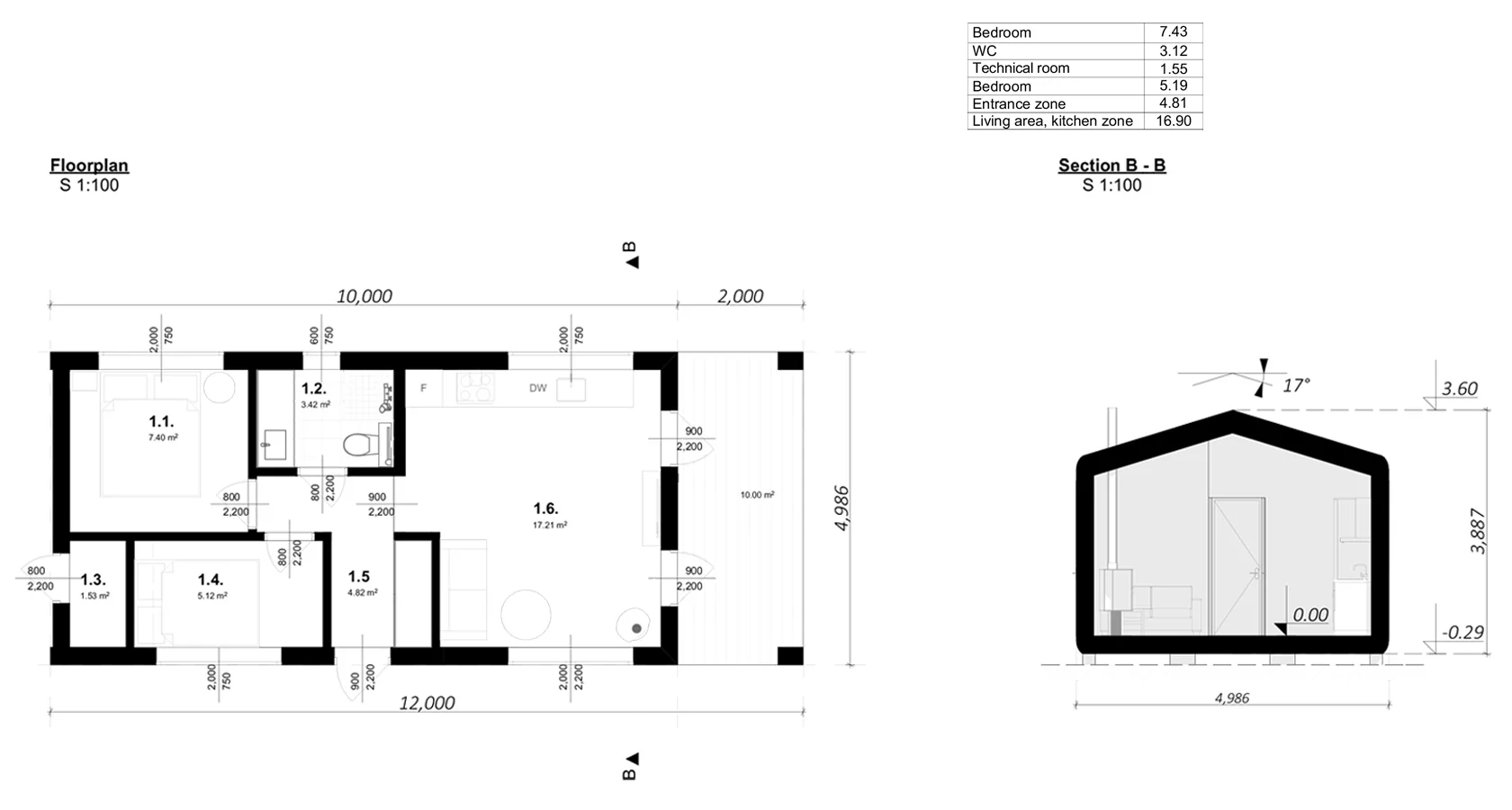



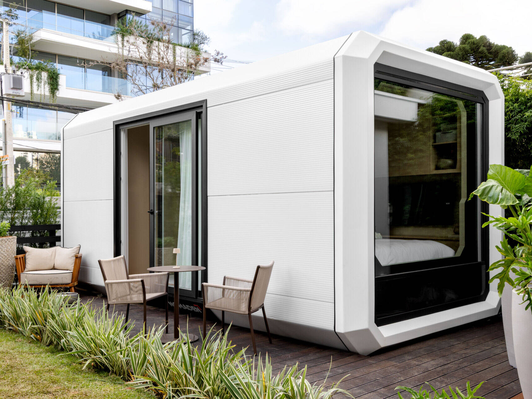
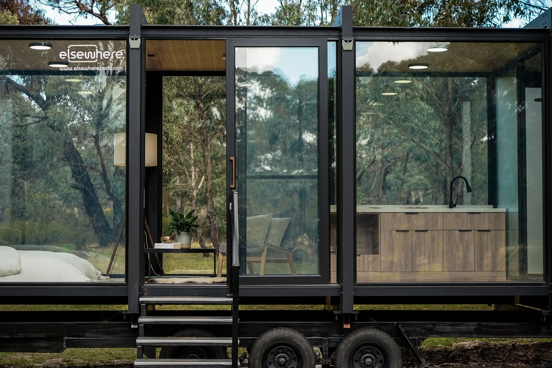
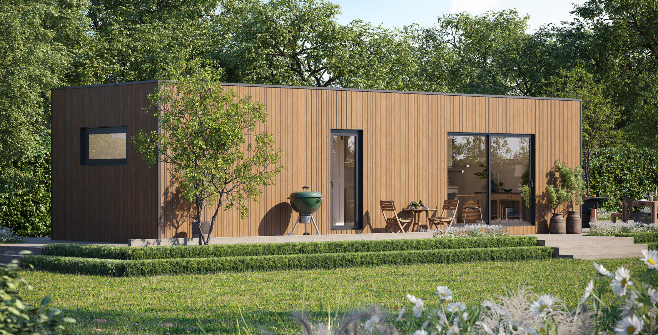

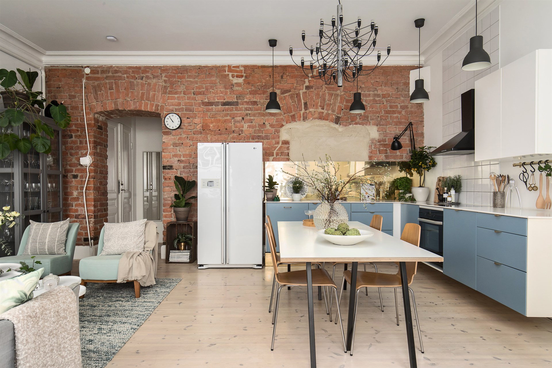
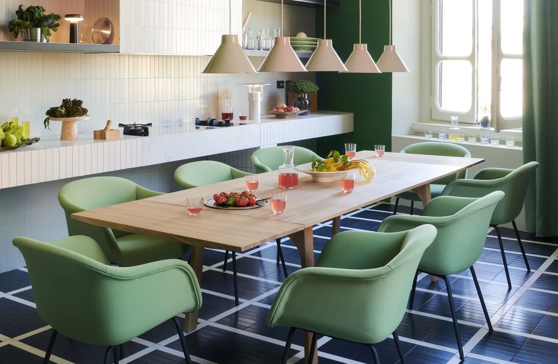
Commentaires