Un appartement de 68m2 aux espaces ouverts avec une terrasse
Pour créer une chambre supplémentaire, ce qui était autrefois un vaste deux-pièces a été transformé en un appartement de 68m2 aux espaces ouverts, en déplaçant la cuisine dans le salon, et en créant la seconde chambre dans l'ancienne cuisine. Car cet appartement situé dans un immeuble construit en 1904 à Stockholm, n'avait alors qu'une seule chambre et une cuisine séparée comme il était d'usage au début du 20e siècle.
Ainsi, la belle pièce de vie regroupe désormais tous les lieux où l'on se réunit, et donne sur une terrasse jardin recouverte de bois. Ainsi il possède deux entrées, une classique par l'intérieur du bâtiment, l'autre par la terrasse, ce qui en fait presque une petite maison de ville. Sa jolie décoration scandinave est sobre et de bon goût, et s'harmonise avec les vieilles briques et le parquet clair. En un mot, un appartement de 68m2 aux espaces ouverts très agréable à vivre sans aucun doute !
To create an extra bedroom, what was once a vast one-bedroom flat was transformed into an open-plan 68m2 flat by moving the kitchen into the living room and creating the second bedroom in the old kitchen. The flat, located in a building constructed in 1904 in Stockholm, had only one bedroom and a separate kitchen, as was customary at the beginning of the 20th century.
The beautiful living room now houses all the places where people gather, and opens onto a wood-covered garden terrace. It has two entrances, one classic from inside the building, the other from the terrace, making it almost a small town house. The attractive Scandinavian decor is sober and tasteful, and complements the old bricks and light parquet flooring. In short, a 68m2 flat with open-plan living spaces that's undoubtedly a pleasure to live in!
68m2
Source : Hemnet
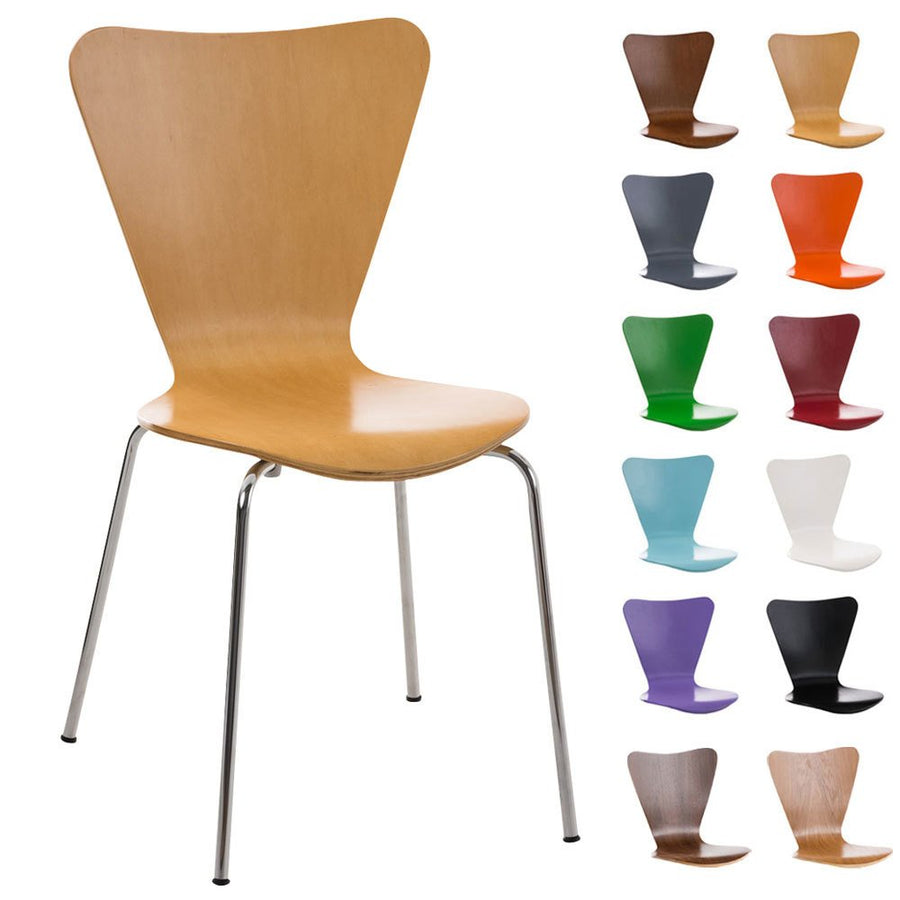
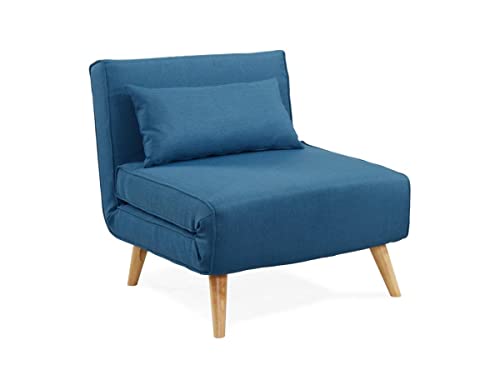
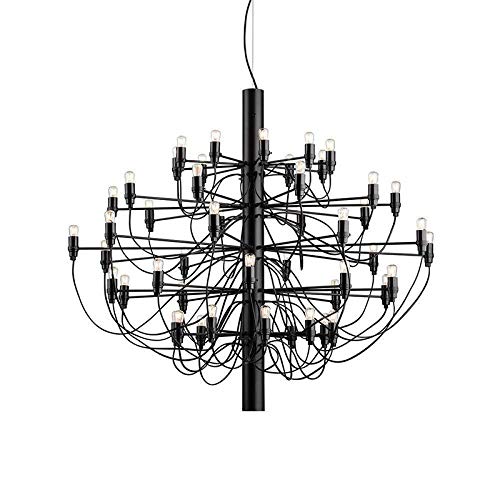
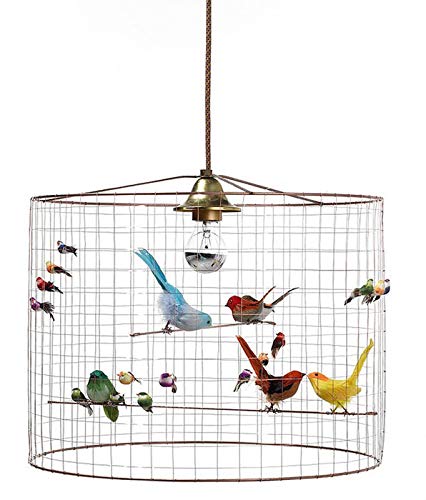
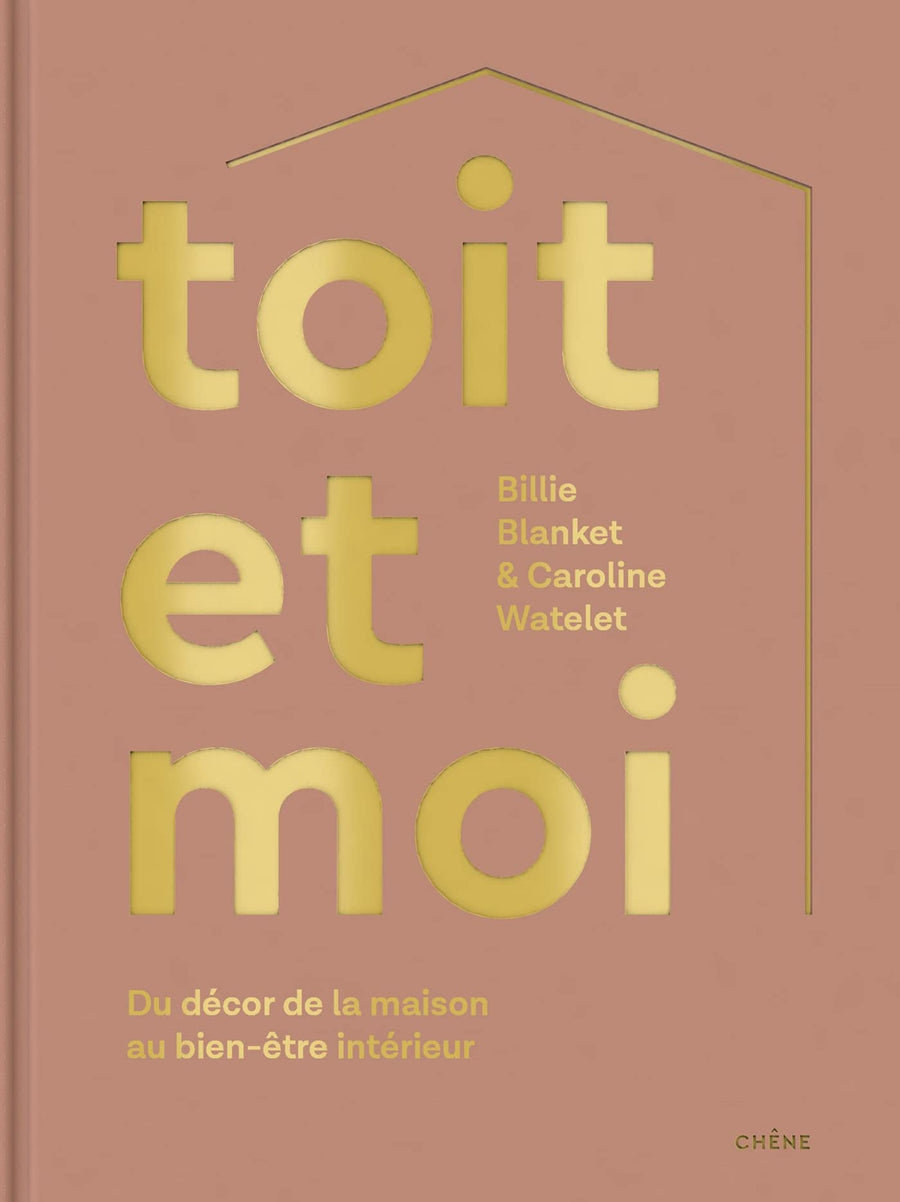
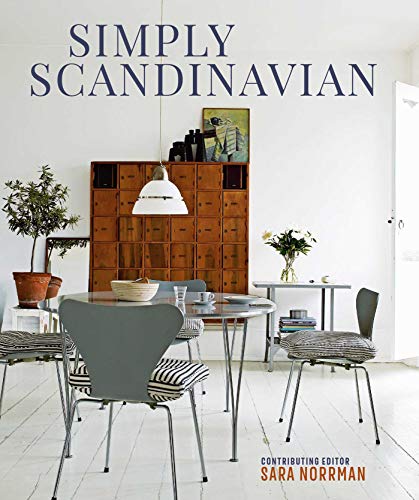
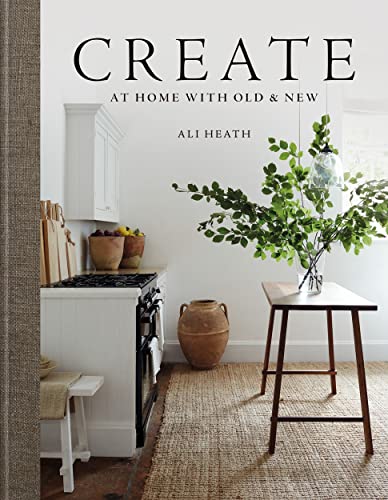
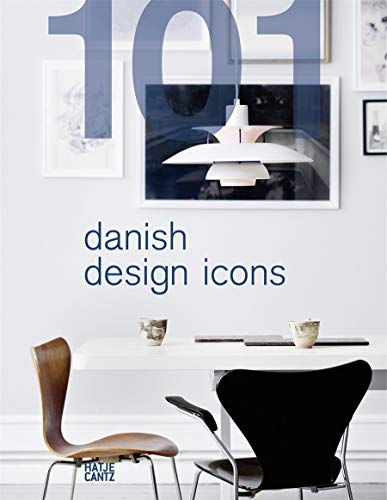
Ainsi, la belle pièce de vie regroupe désormais tous les lieux où l'on se réunit, et donne sur une terrasse jardin recouverte de bois. Ainsi il possède deux entrées, une classique par l'intérieur du bâtiment, l'autre par la terrasse, ce qui en fait presque une petite maison de ville. Sa jolie décoration scandinave est sobre et de bon goût, et s'harmonise avec les vieilles briques et le parquet clair. En un mot, un appartement de 68m2 aux espaces ouverts très agréable à vivre sans aucun doute !
An open-plan 68m2 flat with a terrace
To create an extra bedroom, what was once a vast one-bedroom flat was transformed into an open-plan 68m2 flat by moving the kitchen into the living room and creating the second bedroom in the old kitchen. The flat, located in a building constructed in 1904 in Stockholm, had only one bedroom and a separate kitchen, as was customary at the beginning of the 20th century.
The beautiful living room now houses all the places where people gather, and opens onto a wood-covered garden terrace. It has two entrances, one classic from inside the building, the other from the terrace, making it almost a small town house. The attractive Scandinavian decor is sober and tasteful, and complements the old bricks and light parquet flooring. In short, a 68m2 flat with open-plan living spaces that's undoubtedly a pleasure to live in!
68m2
Source : Hemnet
Shop the look !




Livres




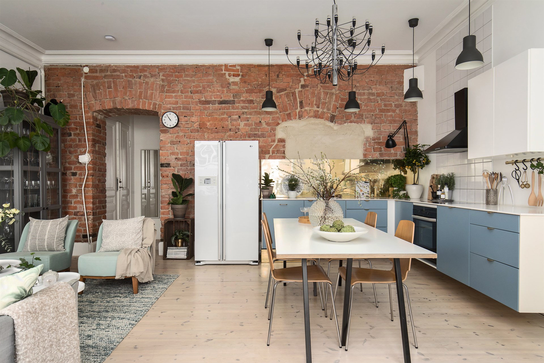

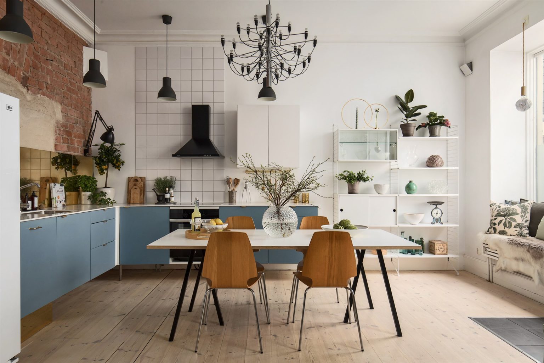
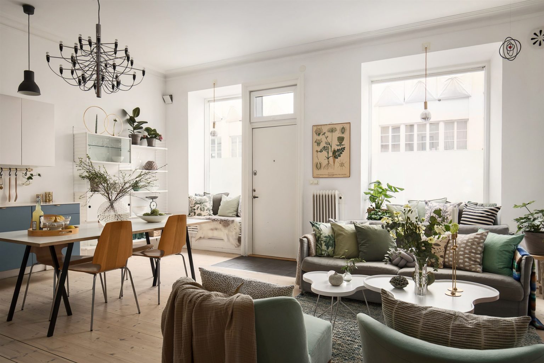
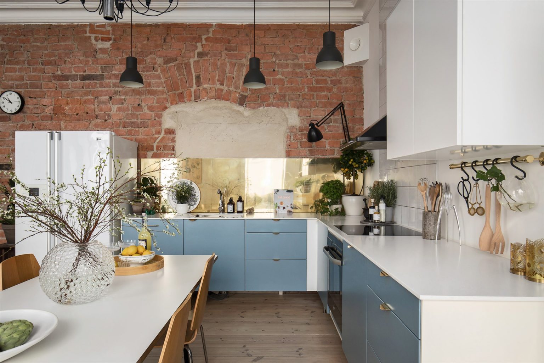
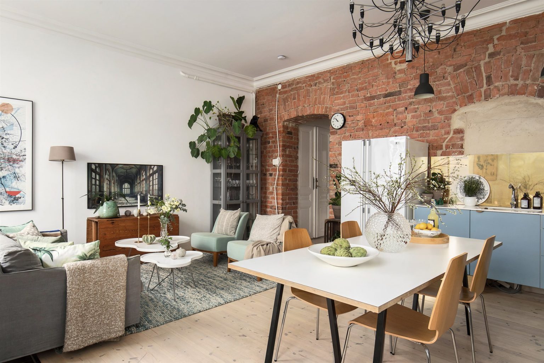
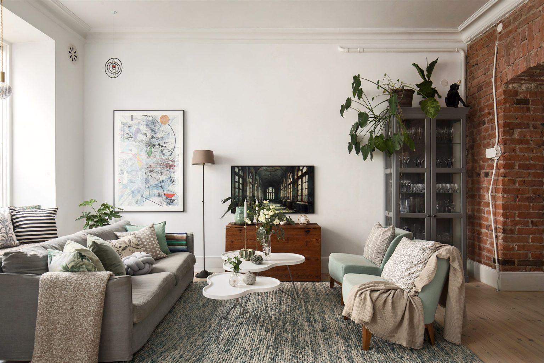
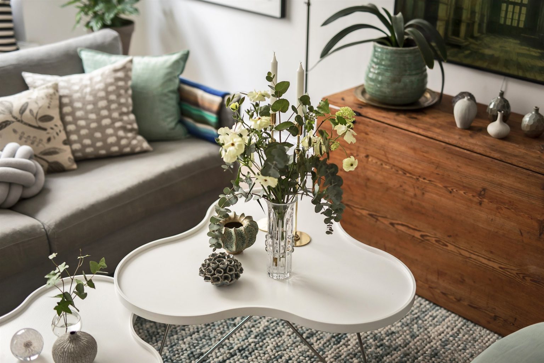
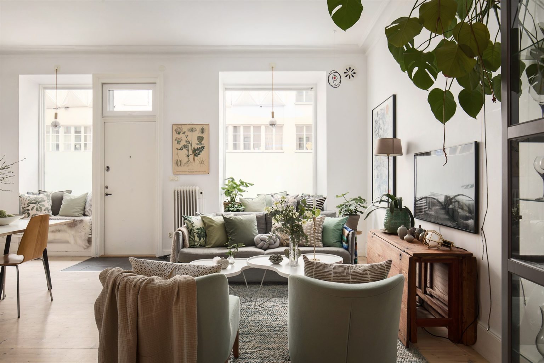
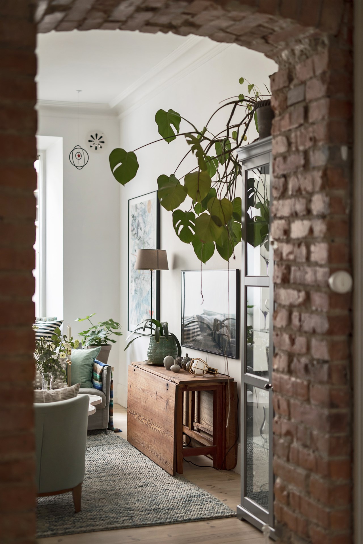
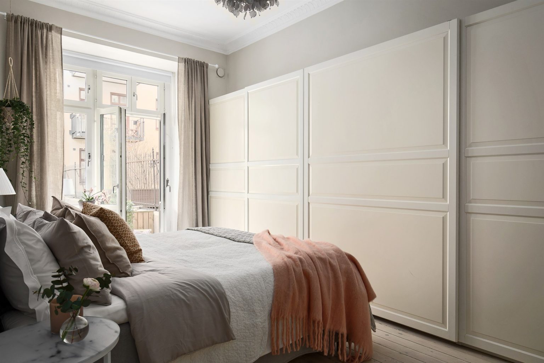
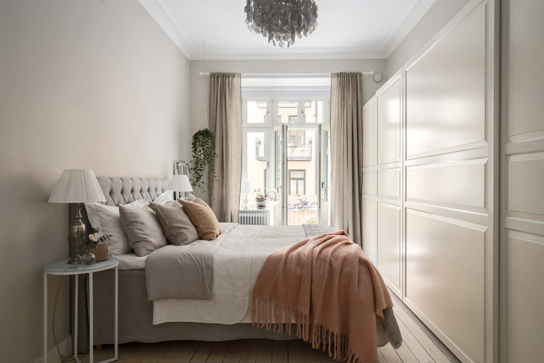
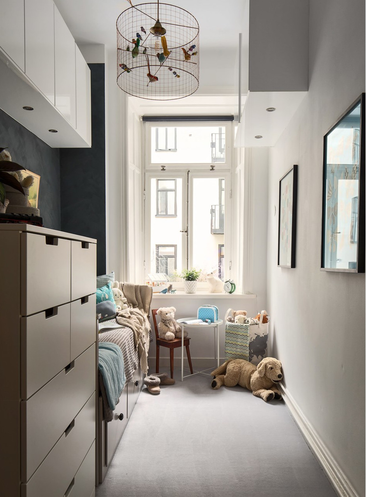




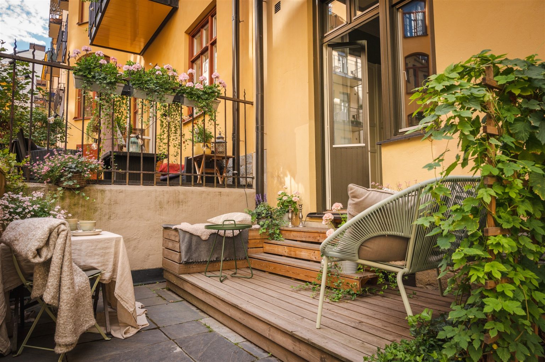
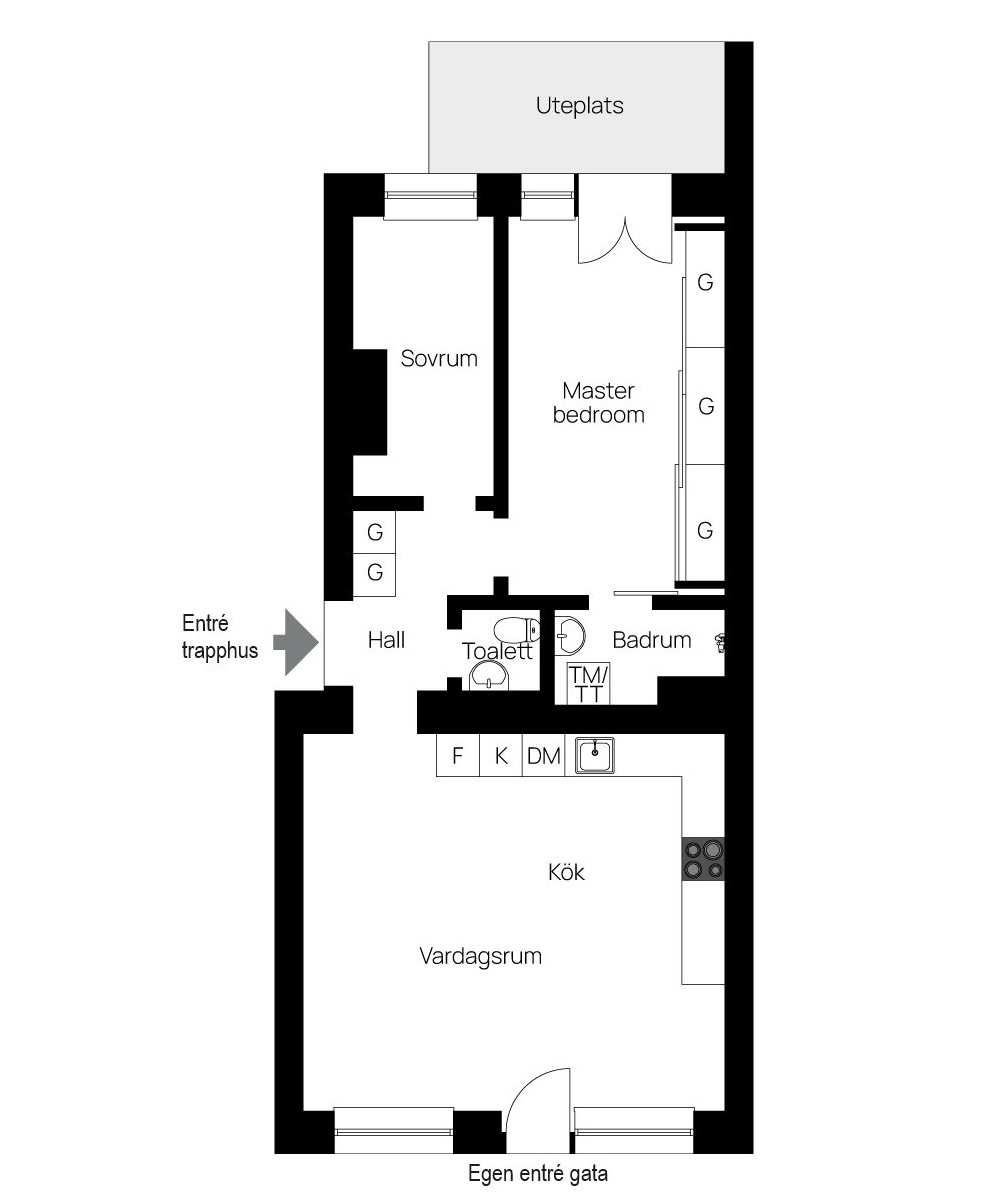



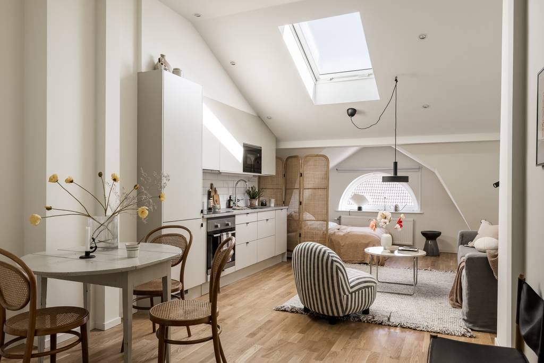
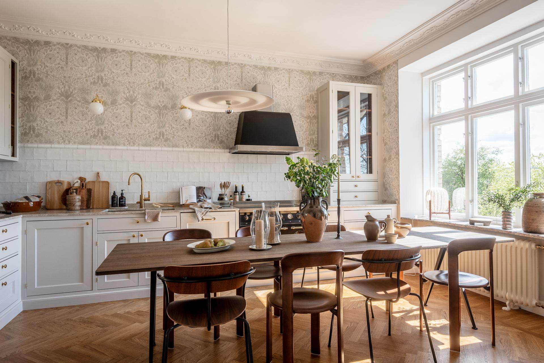
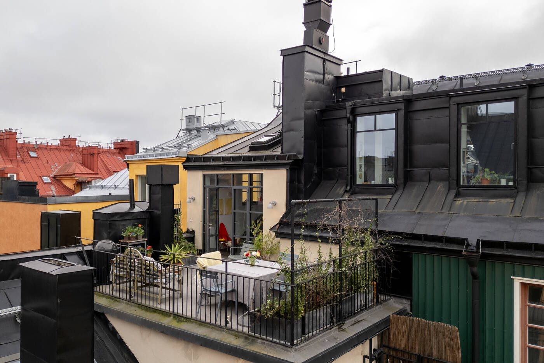
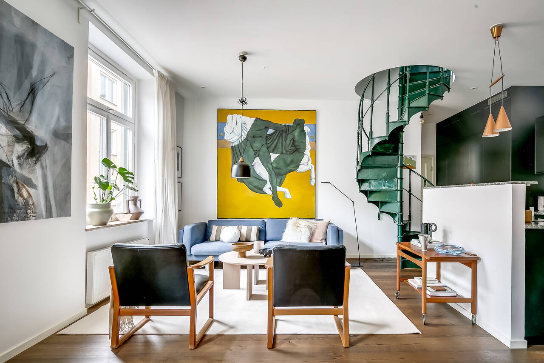
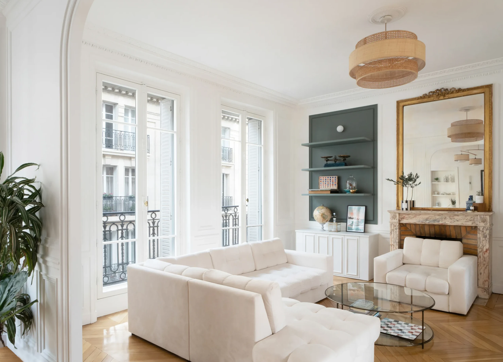
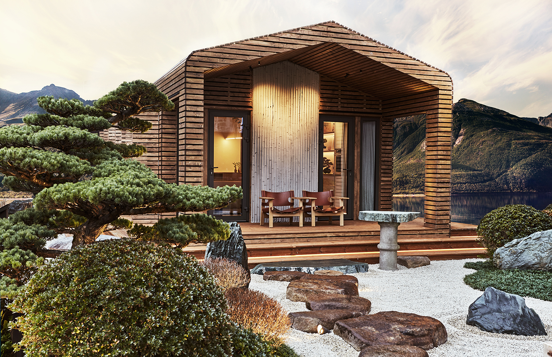
Commentaires