Une maison cubique et contemporaine ouverte sur son jardin
Cachée de la rue aux yeux des curieux, la Jewell Box conçue par le cabinet d'architecture Mell Lauwrence, est une maison cubique et contemporaine qui s'ouvre sur son jardin. Il est difficile de deviner depuis la rue, comme cette bâtisse peut être lumineuse. Mais son pignon vitré en double hauteur permet d'admirer son environnement, un parc boisé et un ruisseau qui bordent son terrain à Austin, au Texas.
Le client des architectes souhaitait un endroit pour se relaxer de type "cabane dans les bois". Le bâtiment maximise l’ombre de deux vieux et grands chênes verts qui lui fournissent de l'ombre, un atout de taille quand on a une telle surface vitrée tournée vers le soleil. À l'intérieur de cette maison cubique et contemporaine, on découvre sur le jardin, un espace salon et salle à manger à double hauteur, une cuisine et une salle de bain à l'arrière. Et à l'étage, une chambre en mezzanine sur le salon, immense avec un dressing et une partie bureau, qui profite également de la belle luminosité du pignon vitré. Photo : Nathan Kirkman et Leonid Furmansky
Hidden from view from the street, the Jewell Box designed by Mell Lauwrence is a cubic, contemporary house that opens onto its garden. It's hard to tell from the street how bright this building is. But its double-height glazed gable allows you to admire its surroundings, a wooded park and a stream that border its property in Austin, Texas.
The architects' client wanted a 'cabin in the woods' type place to relax. The building makes the most of the shade provided by two large, old holm oaks - a great advantage when you have so much glass facing the sun. Inside this cubic, contemporary house, you'll find a double-height living and dining area overlooking the garden, with a kitchen and bathroom at the back. Upstairs, there is a mezzanine bedroom overlooking the living room, a huge dressing room and an office area, which also benefits from the light from the glazed gable. Photo: Nathan Kirkman and Leonid Furmansky
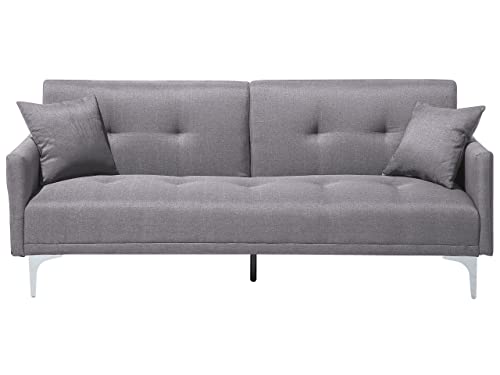
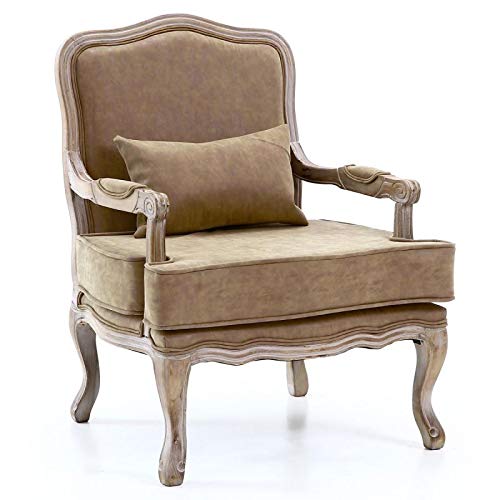


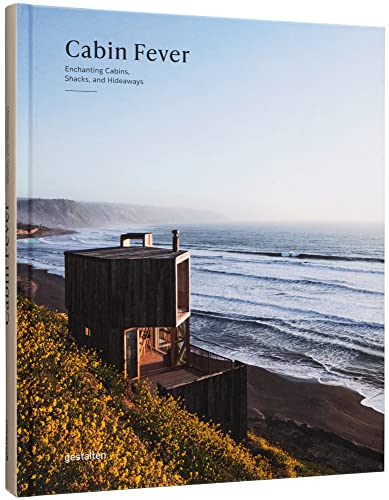
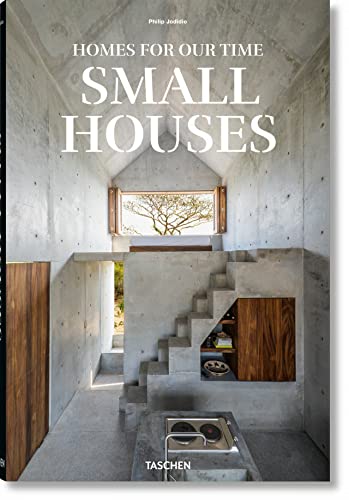
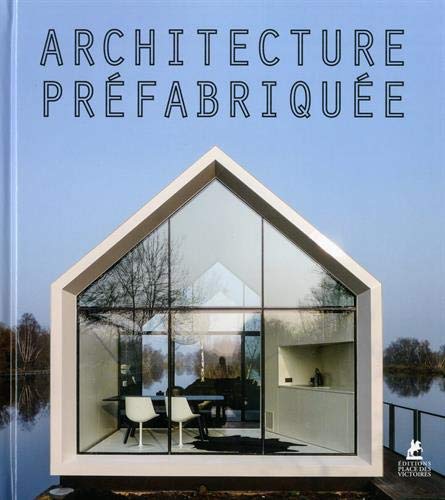
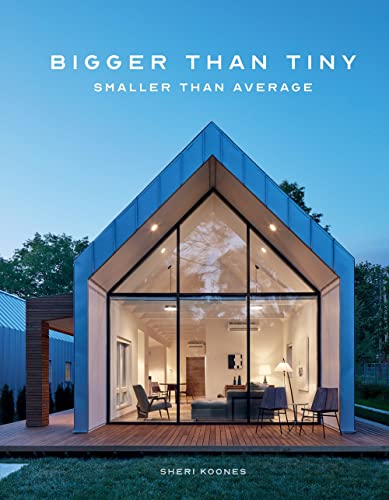
Le client des architectes souhaitait un endroit pour se relaxer de type "cabane dans les bois". Le bâtiment maximise l’ombre de deux vieux et grands chênes verts qui lui fournissent de l'ombre, un atout de taille quand on a une telle surface vitrée tournée vers le soleil. À l'intérieur de cette maison cubique et contemporaine, on découvre sur le jardin, un espace salon et salle à manger à double hauteur, une cuisine et une salle de bain à l'arrière. Et à l'étage, une chambre en mezzanine sur le salon, immense avec un dressing et une partie bureau, qui profite également de la belle luminosité du pignon vitré. Photo : Nathan Kirkman et Leonid Furmansky
A cubic, contemporary house that opens onto its garden
Hidden from view from the street, the Jewell Box designed by Mell Lauwrence is a cubic, contemporary house that opens onto its garden. It's hard to tell from the street how bright this building is. But its double-height glazed gable allows you to admire its surroundings, a wooded park and a stream that border its property in Austin, Texas.
The architects' client wanted a 'cabin in the woods' type place to relax. The building makes the most of the shade provided by two large, old holm oaks - a great advantage when you have so much glass facing the sun. Inside this cubic, contemporary house, you'll find a double-height living and dining area overlooking the garden, with a kitchen and bathroom at the back. Upstairs, there is a mezzanine bedroom overlooking the living room, a huge dressing room and an office area, which also benefits from the light from the glazed gable. Photo: Nathan Kirkman and Leonid Furmansky
Shop the look !




Livres




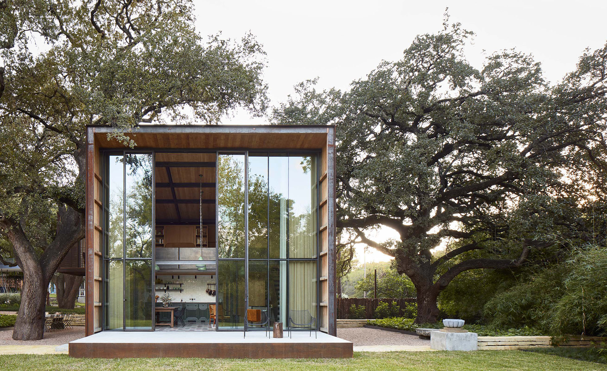

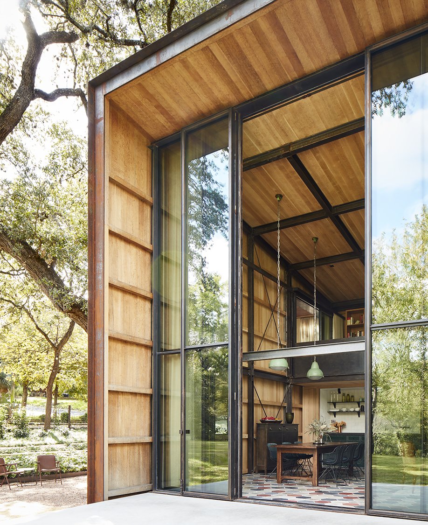
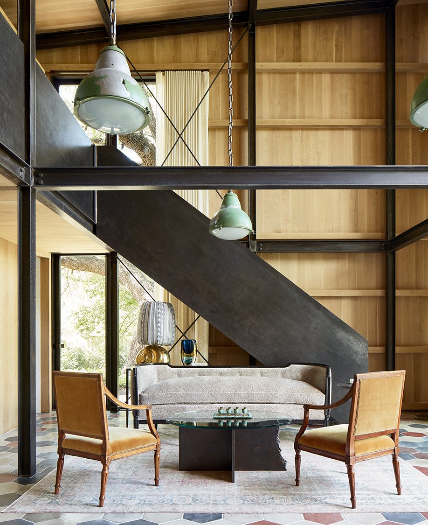
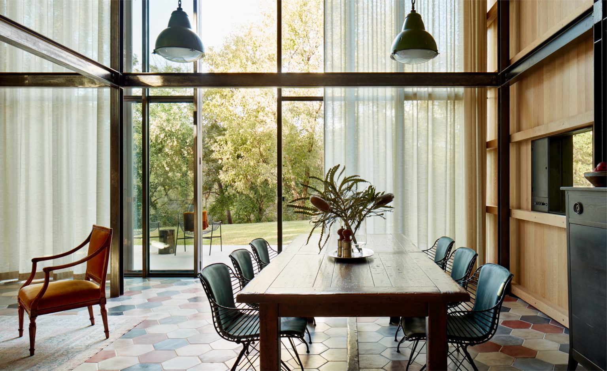
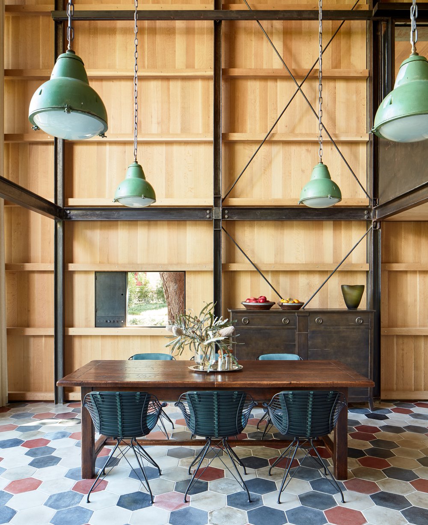

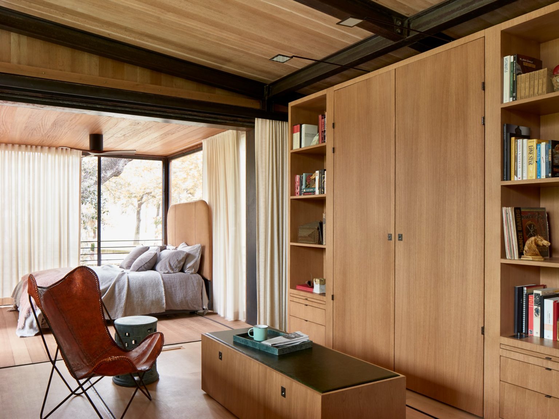
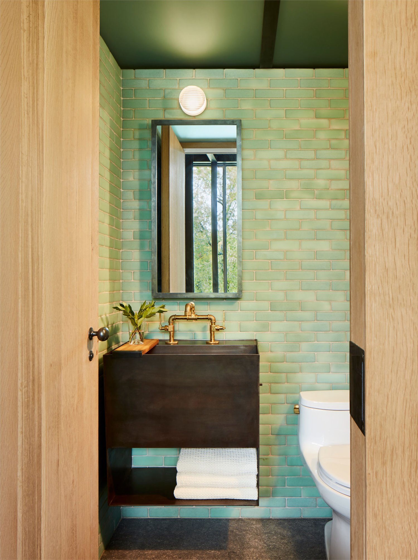

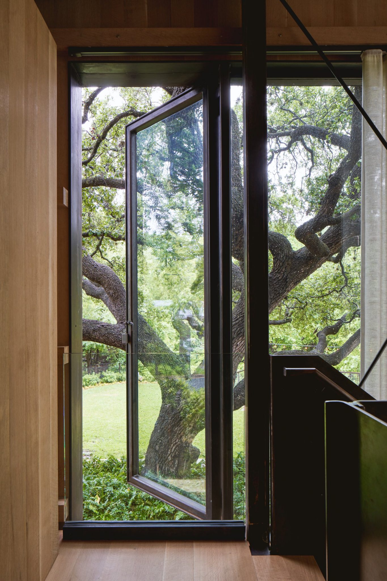

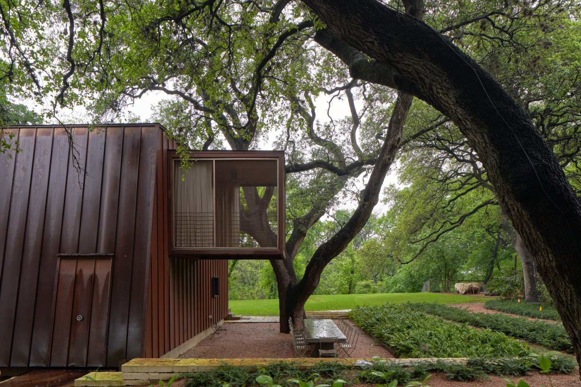
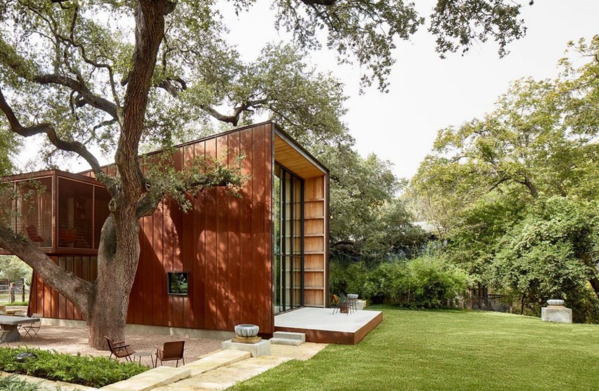
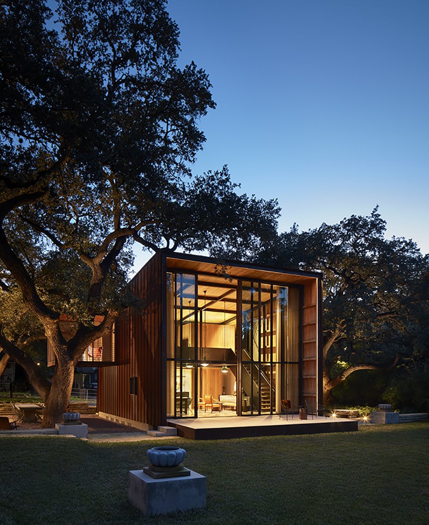




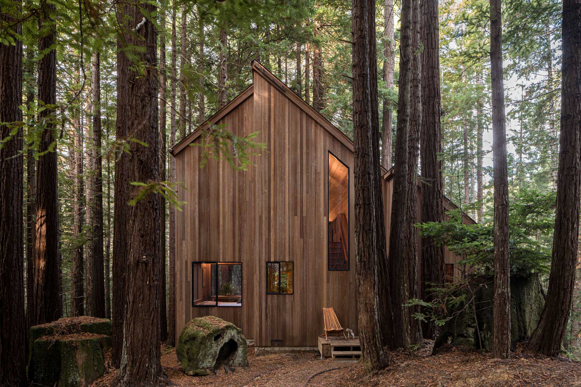
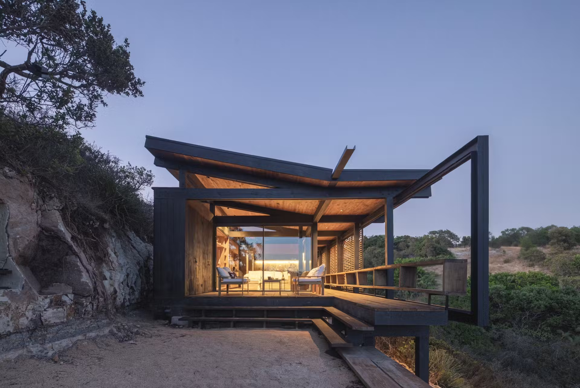
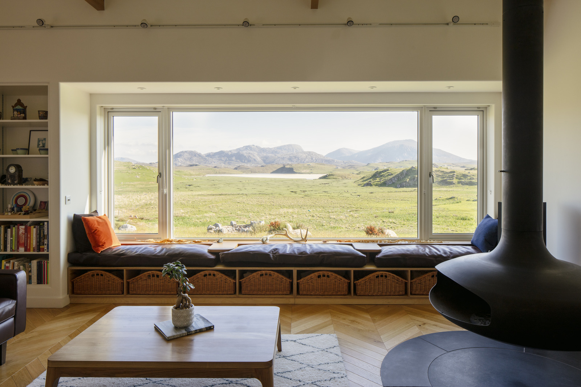
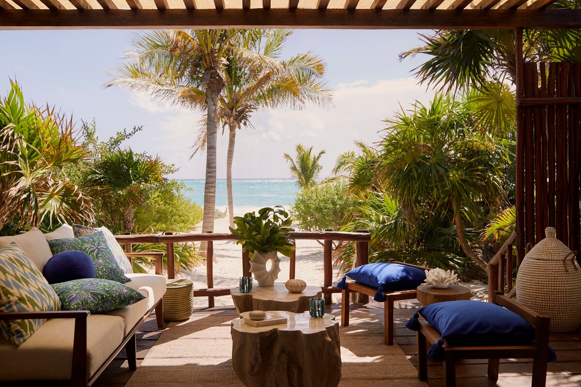
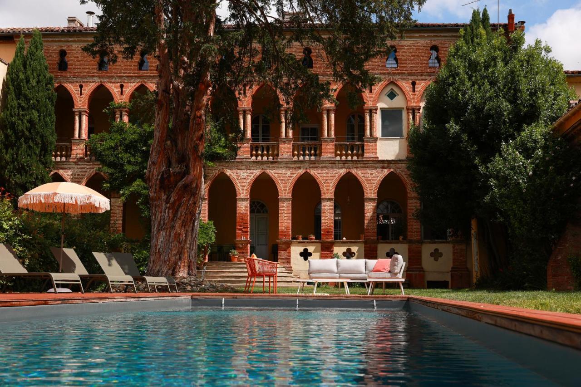
Commentaires