Une maison container avec un étage et une chambre en mezzanine
Nichée sur les collines de l'Ohio, cette maison container faite de deux modules empilés l'un sur l'autre, comporte a son niveau supérieur, une chambre d'appoint en mezzanine. Les larges ouvertures vitrées permettent de profiter du paysage boisé environnant. The Box Hop a été construite par Emily et Seth, et c'est leur deuxième expérience de construction d'une maison de ce type. On peut la louer en cliquant sur ce lien.
Container house with one floor and a bedroom on the mezzanine.
Nestled in the hills of Ohio, this container house made of two modules stacked one on top of the other, has an extra bedroom on the mezzanine on its upper level. The large glass openings allow you to enjoy the surrounding wooded landscape. The Box Hop was built by Emily and Seth, and this is their second experience building a house of this type. It can be rented by clicking on this link.








Container house with one floor and a bedroom on the mezzanine.
Nestled in the hills of Ohio, this container house made of two modules stacked one on top of the other, has an extra bedroom on the mezzanine on its upper level. The large glass openings allow you to enjoy the surrounding wooded landscape. The Box Hop was built by Emily and Seth, and this is their second experience building a house of this type. It can be rented by clicking on this link.
Shop the look !




Livres




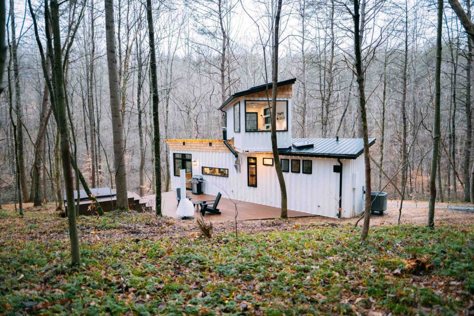

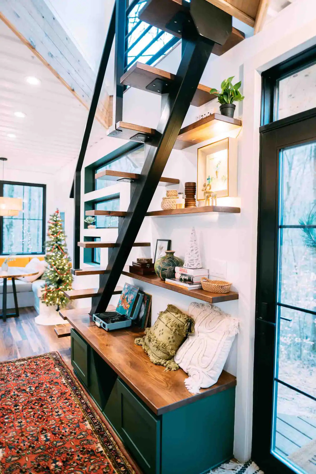
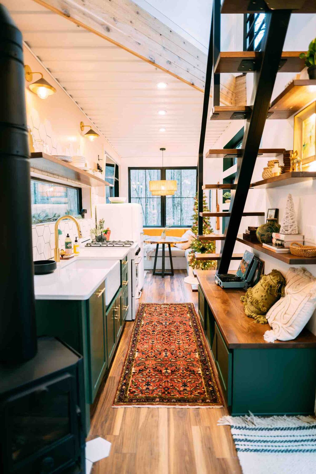
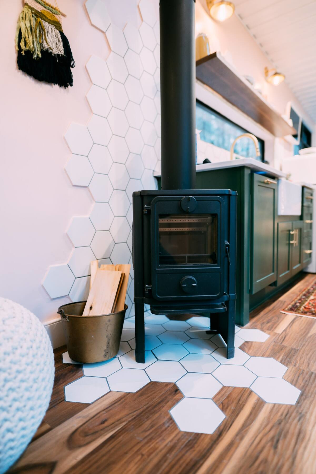
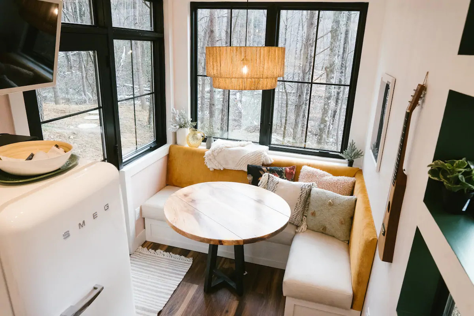
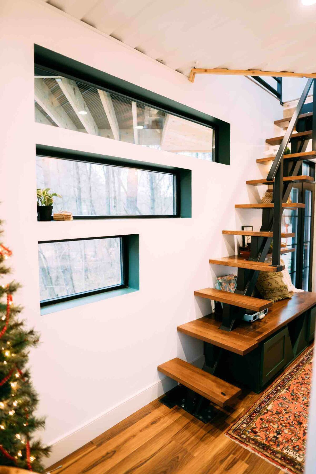
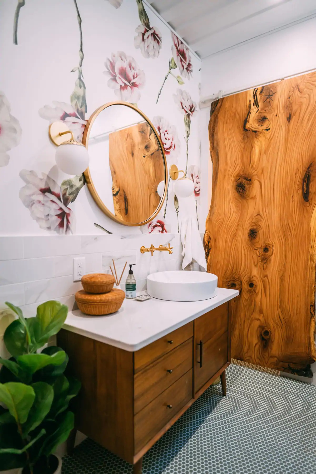
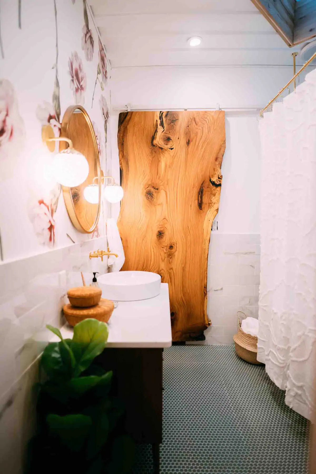
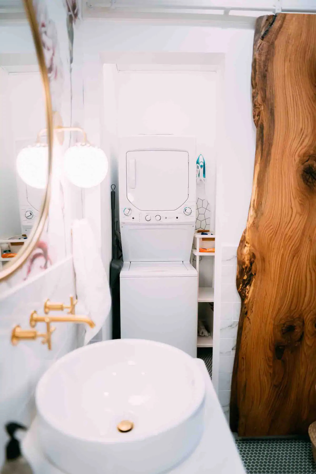
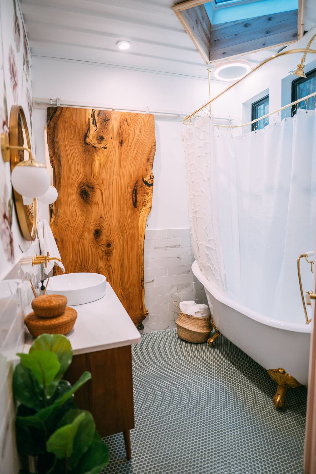
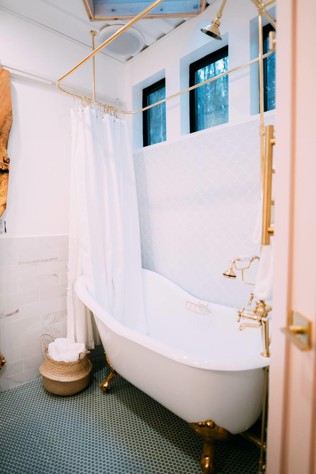
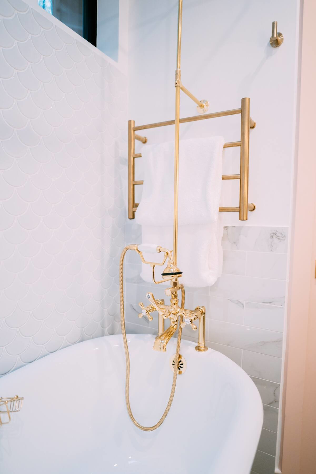
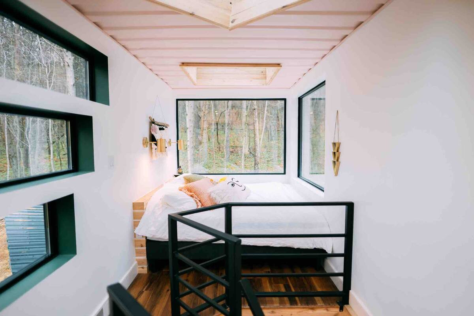
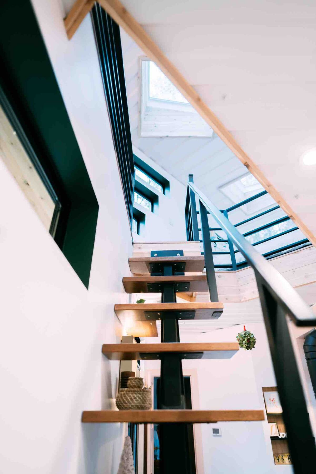
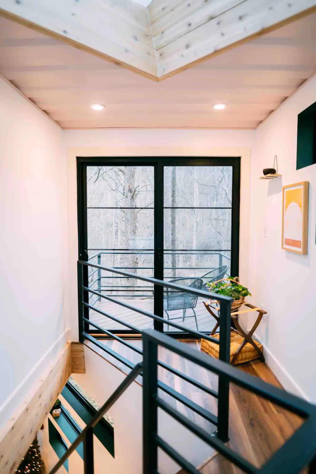
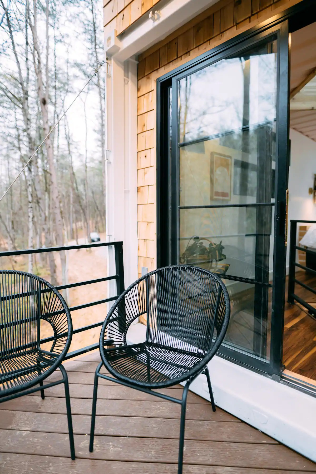
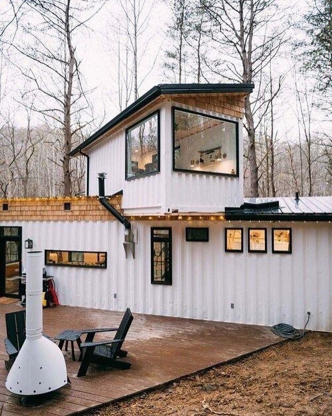
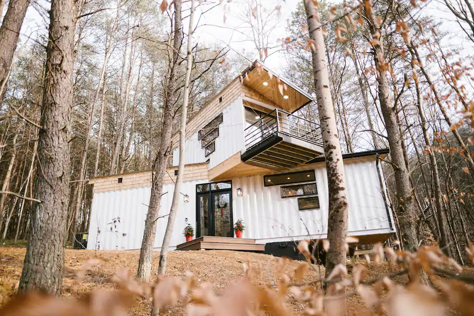
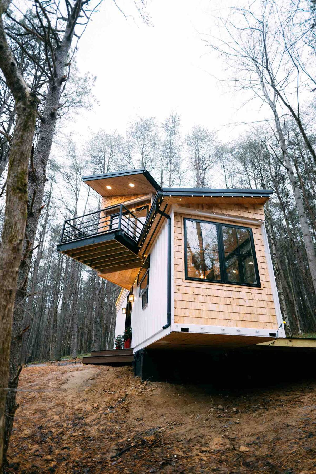
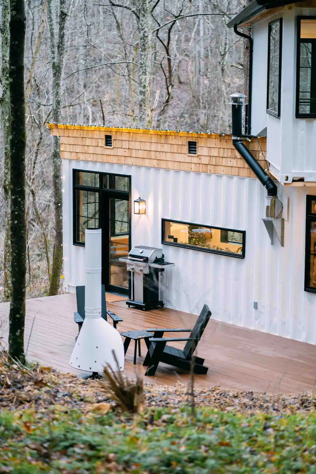





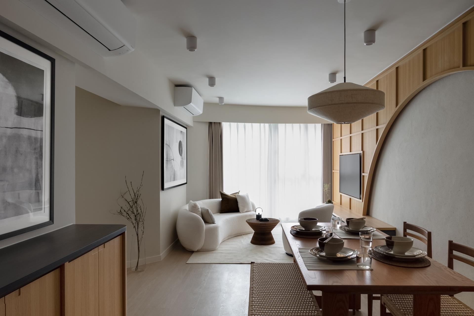
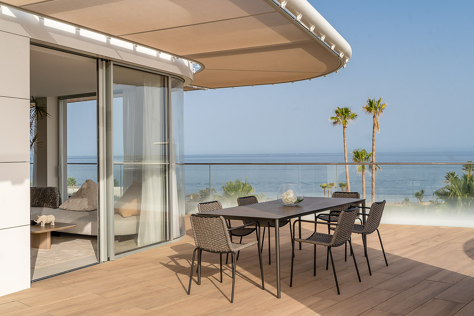
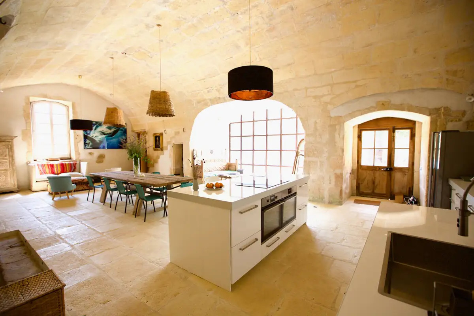
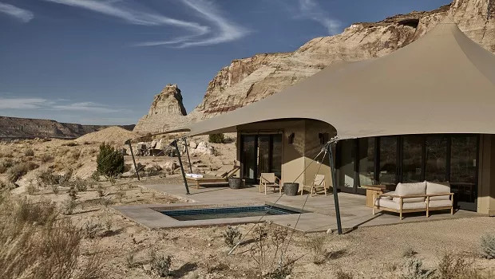
Commentaires