Une maison préfabriquée de 113m2 construite en une semaine
Cette maison préfabriquée de 113m2, la TRICA HOUSE, a été conçue par les architectes de Estudio iHouse et construite sur un terrain avec un fort dénivelé, en Uruguay. Son plan est simple, à l'avant un salon avec cuisine ouverte et de larges ouvertures vitrées, à l'arrière, deux chambres chacune avec leur salle de bain. Pas de place perdue dans des couloirs, la séparation se faisant par un bloc central. La maison est constituée de deux modules symétriques qui ont été construits à 120kms du terrain, et transportés par camion sur site.
Les façades en largeur sont fermées au regard, et celles en longueurs ouvertes pour se connecter avec l'environnement. Cette maison préfabriquée de 113m2 appartient à un Uruguayen qui vit en Australie et est destinée à être sa résidence secondaire, lorsqu'il rentre dans son pays. Le challenge était clair : une maison hautement connectée avec l'extérieur, avec des modifications minimes de la topographie et de la flore du terrain, et entièrement achevée à son arrivée. Ce qui a été réalisé en une semaine, après la préfabrication en usine. La maison en bord de mer dans cette ville en pleine expansion est désormais prête à recevoir son propriétaire. Photo : Aldo Lanzi
This 113m2 prefabricated house, the TRICA HOUSE, was designed by Estudio iHouse architects and built on a steeply sloping site in Uruguay. It has a simple floor plan, with a living room with open-plan kitchen and large windows at the front, and two bedrooms with en-suite bathrooms at the rear. No space is wasted in corridors, as the separation is made by a central block. The house is made up of two symmetrical modules that were built 120kms from the site, and transported to the site by lorry.
The wide facades are closed to the view, while the long ones are open to connect with the environment. This 113m2 prefabricated house belongs to a Uruguayan who lives in Australia and is intended to be his second home when he returns to his country. The challenge was clear: a house highly connected to the outside world, with minimal modifications to the topography and flora of the land, and fully completed on arrival. This was achieved in just one week, after prefabrication in the factory. The seaside house in this fast-growing town is now ready to receive its owner. Photo: Aldo Lanzi
Source : Archdaily
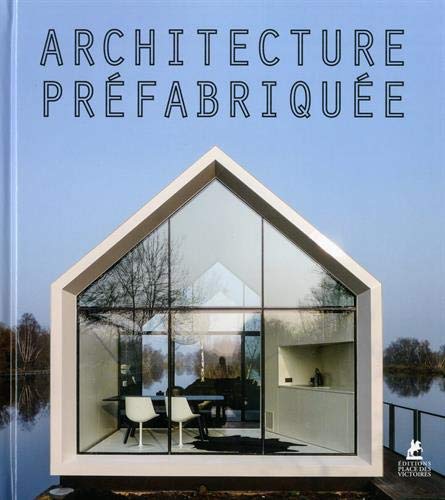
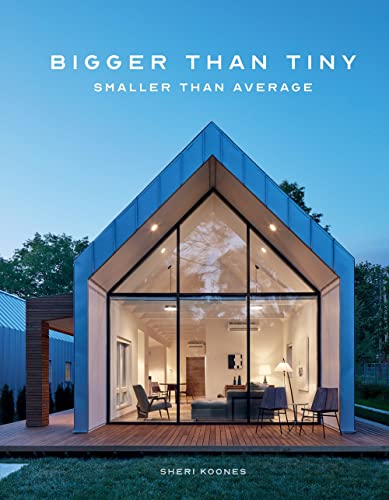
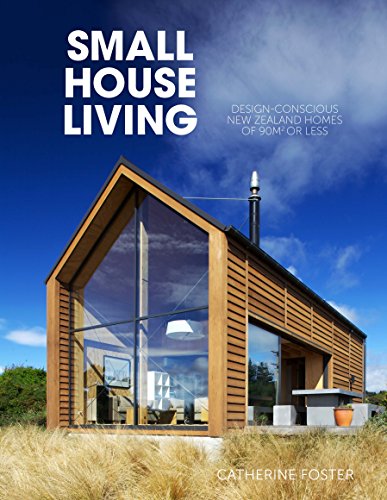
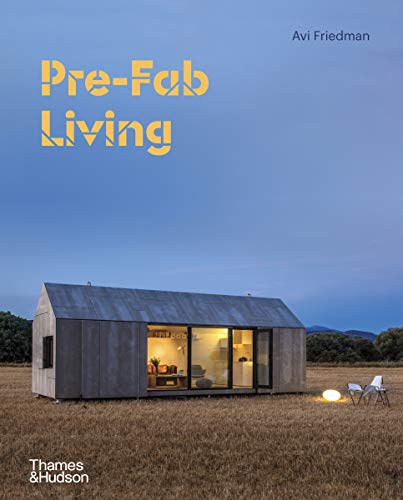
Les façades en largeur sont fermées au regard, et celles en longueurs ouvertes pour se connecter avec l'environnement. Cette maison préfabriquée de 113m2 appartient à un Uruguayen qui vit en Australie et est destinée à être sa résidence secondaire, lorsqu'il rentre dans son pays. Le challenge était clair : une maison hautement connectée avec l'extérieur, avec des modifications minimes de la topographie et de la flore du terrain, et entièrement achevée à son arrivée. Ce qui a été réalisé en une semaine, après la préfabrication en usine. La maison en bord de mer dans cette ville en pleine expansion est désormais prête à recevoir son propriétaire. Photo : Aldo Lanzi
A 113m2 prefabricated house built in a week
This 113m2 prefabricated house, the TRICA HOUSE, was designed by Estudio iHouse architects and built on a steeply sloping site in Uruguay. It has a simple floor plan, with a living room with open-plan kitchen and large windows at the front, and two bedrooms with en-suite bathrooms at the rear. No space is wasted in corridors, as the separation is made by a central block. The house is made up of two symmetrical modules that were built 120kms from the site, and transported to the site by lorry.
The wide facades are closed to the view, while the long ones are open to connect with the environment. This 113m2 prefabricated house belongs to a Uruguayan who lives in Australia and is intended to be his second home when he returns to his country. The challenge was clear: a house highly connected to the outside world, with minimal modifications to the topography and flora of the land, and fully completed on arrival. This was achieved in just one week, after prefabrication in the factory. The seaside house in this fast-growing town is now ready to receive its owner. Photo: Aldo Lanzi
Source : Archdaily
Livres







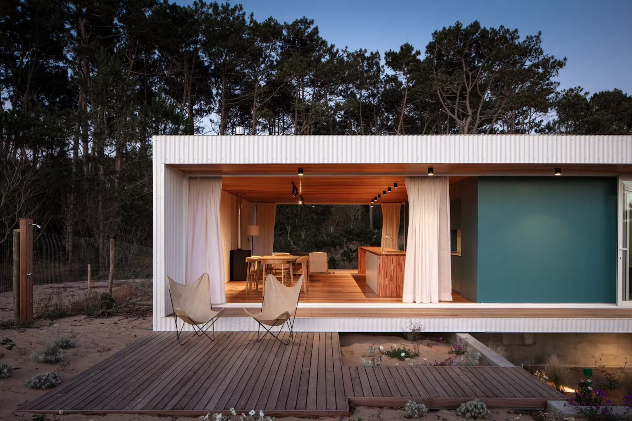
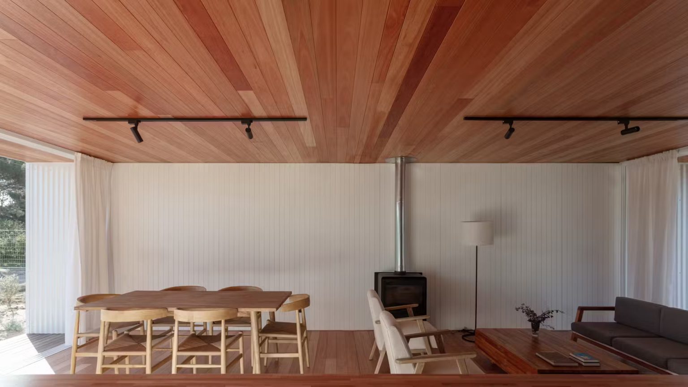
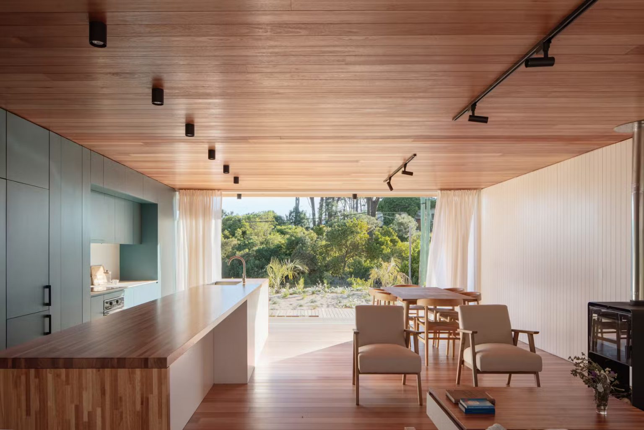
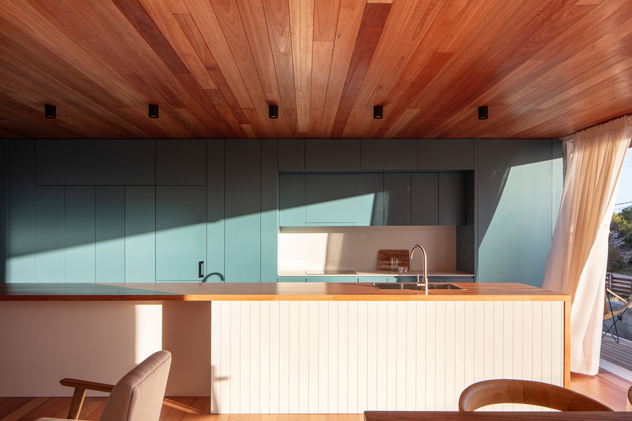
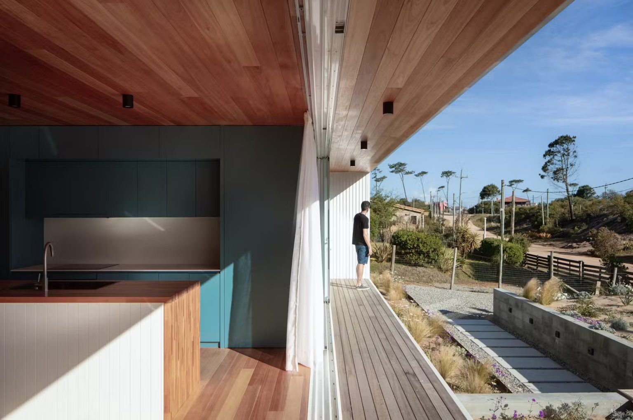
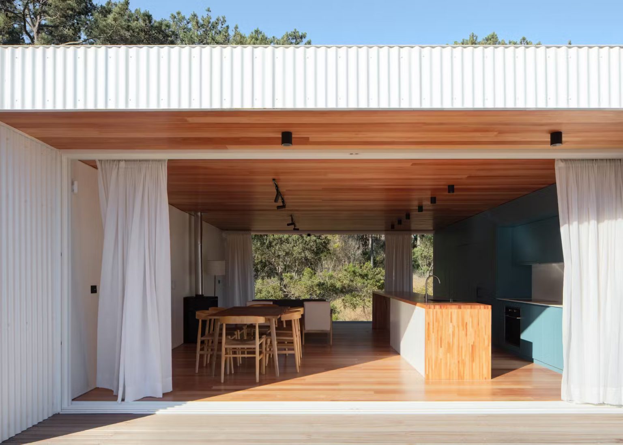
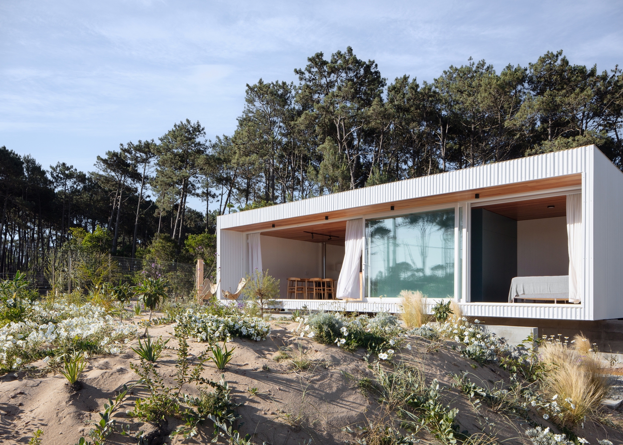
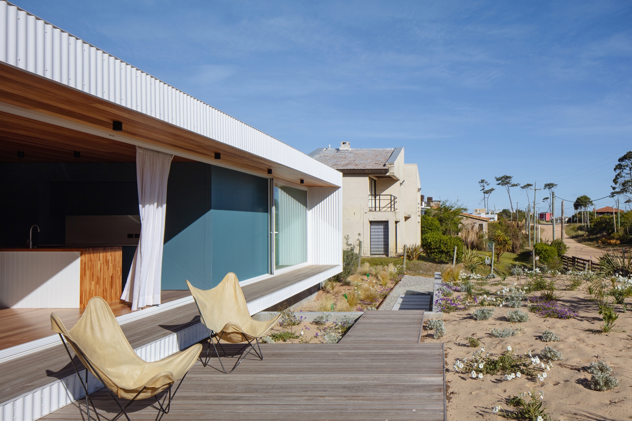
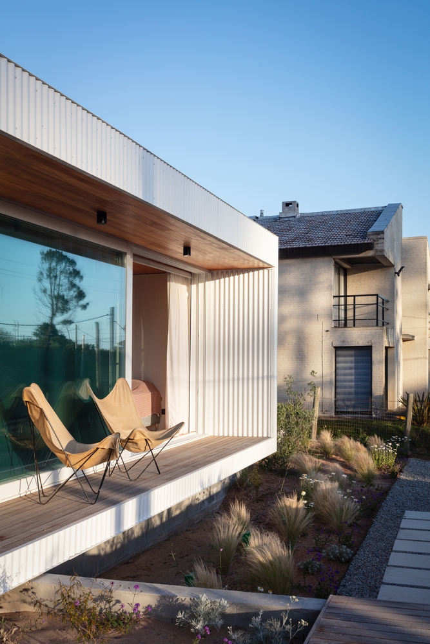
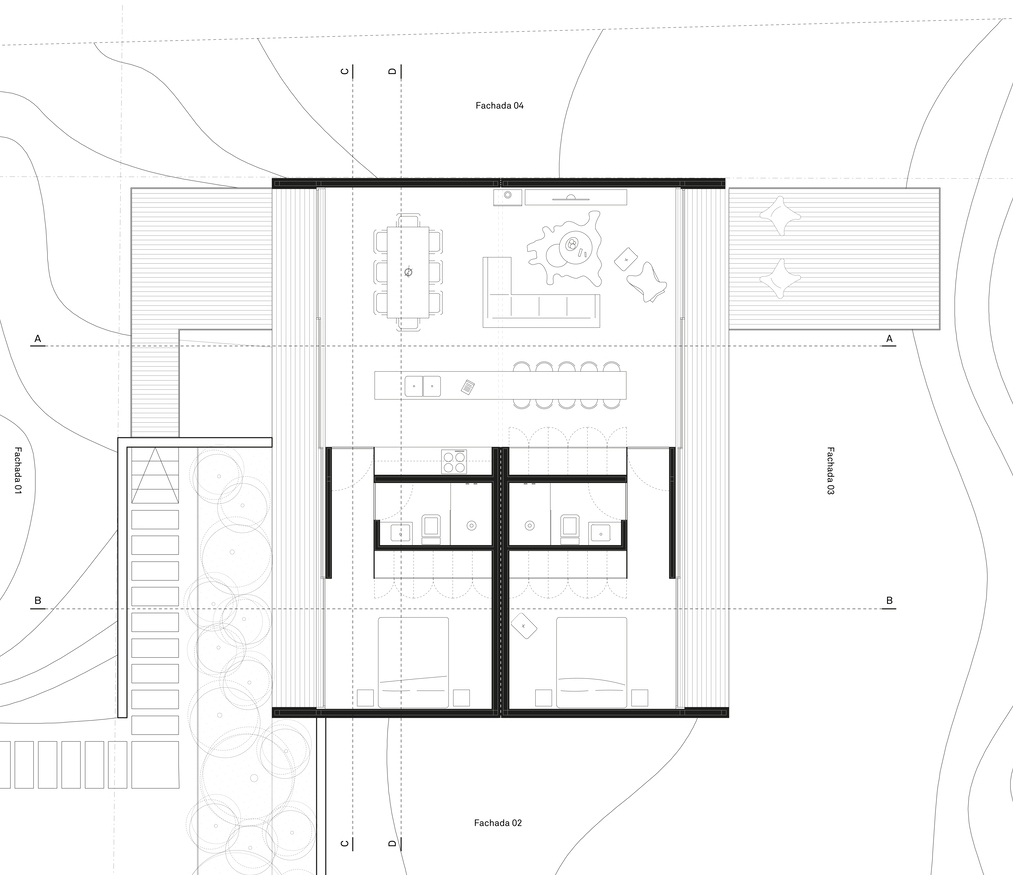



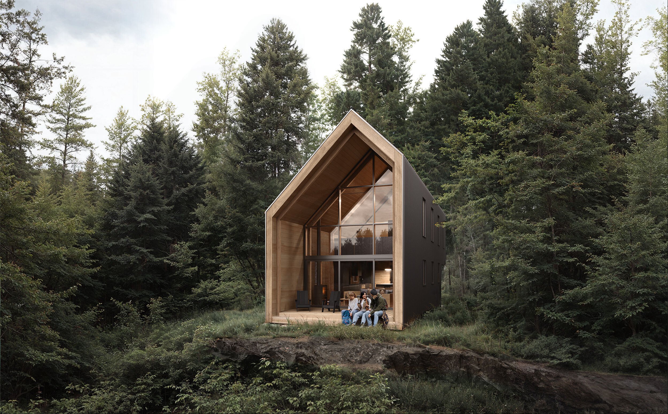
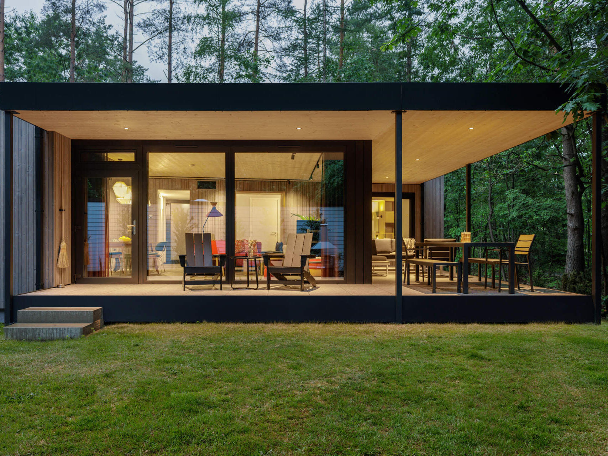
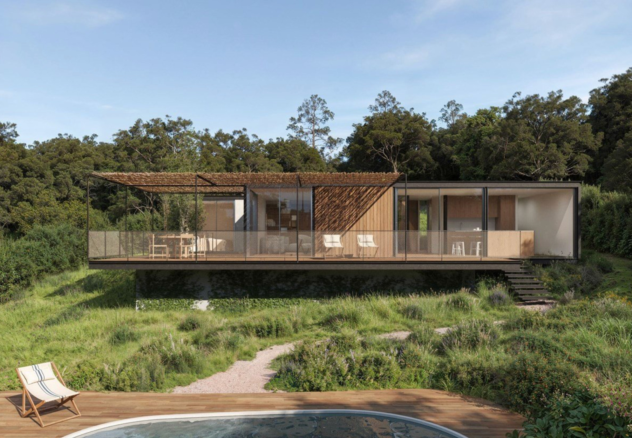
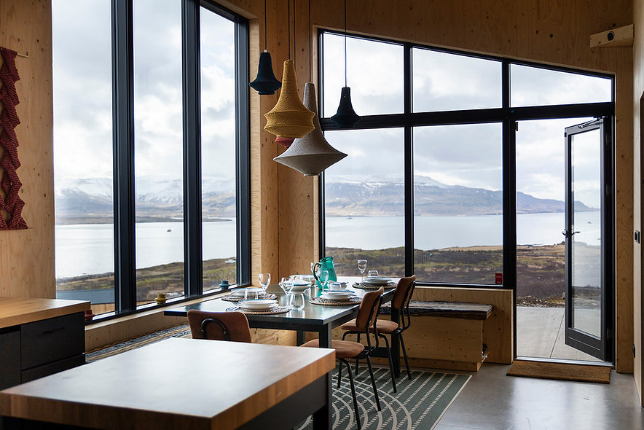


Commentaires