Un ancien garage transformé en un mini duplex de 32m2
Le changement d'usage d'un espace n'est pas toujours facile, car il doit répondre à des législations locales bien précises. Un ancien garage transformé en appartement, ou en chambre supplémentaire fait partie de ces changements que l'on souhaite parfois faire chez soi. Ici, cet ancien garage de 25m2 est devenu un mini duplex de 32m2 grâce à l'ajout d'une mezzanine, et de sa totale rénovation à Thessalonique en Grèce par Square Design Interiors. Les professionnels ont réalisé un appartement moderne, confortable, dans un lieu qui autrefois ne servait pas à grand-chose.
L'appartement est situé dans un ancien garage dont la première qualité était d'avoir un accès direct sur la rue, le rendant ainsi indépendant totalement de la maison à laquelle il appartenait; La surface habitable au sol a été augmentée avec la mezzanine vitrée qui accueille la chambre t l'espace bureau. Une bibliothèque conçue sur mesure va du sol au plafond sur toute la hauteur et relie les deux niveaux. L'escalier été également conçu sur mesure avec les espaces de rangement cachés mène à la chambre et à la salle de bain à l'étage, et donne une nouvelle image de cet ancien garage transformé en un mini duplex. Photo : Karen Gkiounasian
Changing the use of a space is not always easy, because it has to comply with very specific local legislation. Turning an old garage into a flat or an extra bedroom is one of those changes that people sometimes want to make to their homes. Here, this former 25m2 garage has become a 32m2 mini-duplex thanks to the addition of a mezzanine and a complete renovation by Square Design Interiors in Thessaloniki, Greece. The professionals have created a modern, comfortable flat in a place that once served little purpose.
The flat is located in a former garage, the main advantage of which was that it had direct access to the street, making it completely independent from the house to which it belonged. The floor space has been increased with the addition of a glazed mezzanine that houses the bedroom and study area. A bespoke library runs from floor to ceiling and connects the two levels. The bespoke staircase, with its hidden storage spaces, leads to the bedroom and bathroom upstairs, giving a new look to this former garage transformed into a mini duplex. Photo : Karen Gkiounasian
Avant/Before
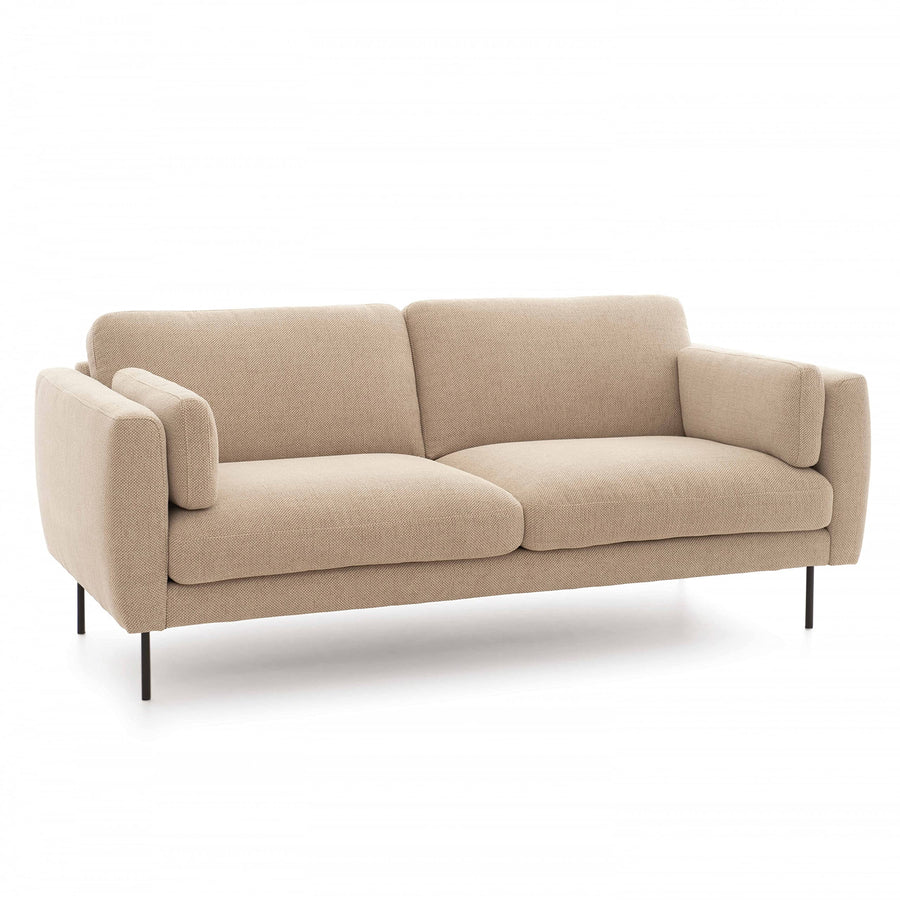



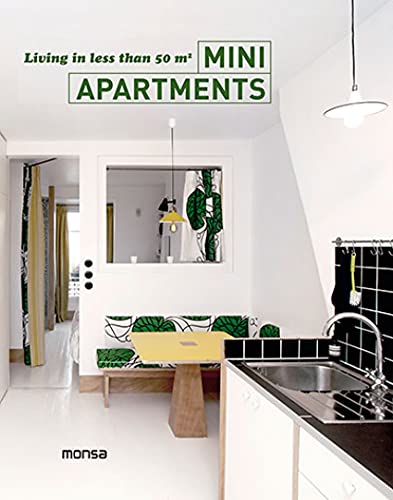
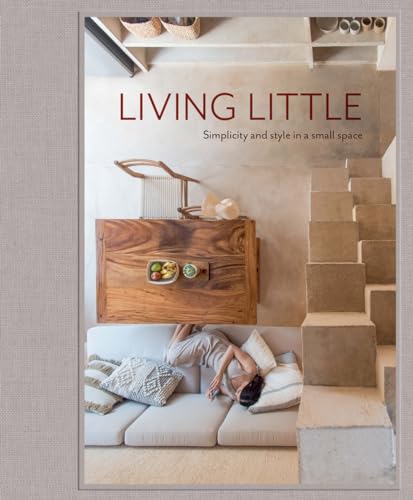
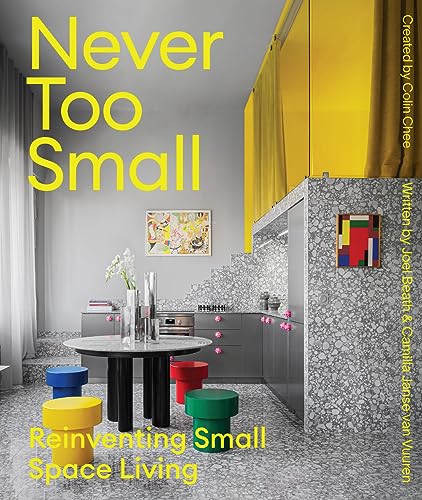
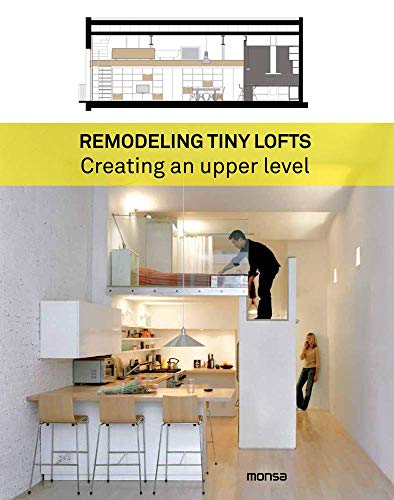
L'appartement est situé dans un ancien garage dont la première qualité était d'avoir un accès direct sur la rue, le rendant ainsi indépendant totalement de la maison à laquelle il appartenait; La surface habitable au sol a été augmentée avec la mezzanine vitrée qui accueille la chambre t l'espace bureau. Une bibliothèque conçue sur mesure va du sol au plafond sur toute la hauteur et relie les deux niveaux. L'escalier été également conçu sur mesure avec les espaces de rangement cachés mène à la chambre et à la salle de bain à l'étage, et donne une nouvelle image de cet ancien garage transformé en un mini duplex. Photo : Karen Gkiounasian
A former garage transformed into a 32m2 mini-duplex
Changing the use of a space is not always easy, because it has to comply with very specific local legislation. Turning an old garage into a flat or an extra bedroom is one of those changes that people sometimes want to make to their homes. Here, this former 25m2 garage has become a 32m2 mini-duplex thanks to the addition of a mezzanine and a complete renovation by Square Design Interiors in Thessaloniki, Greece. The professionals have created a modern, comfortable flat in a place that once served little purpose.
The flat is located in a former garage, the main advantage of which was that it had direct access to the street, making it completely independent from the house to which it belonged. The floor space has been increased with the addition of a glazed mezzanine that houses the bedroom and study area. A bespoke library runs from floor to ceiling and connects the two levels. The bespoke staircase, with its hidden storage spaces, leads to the bedroom and bathroom upstairs, giving a new look to this former garage transformed into a mini duplex. Photo : Karen Gkiounasian
Avant/Before
Shop the look !




Livres




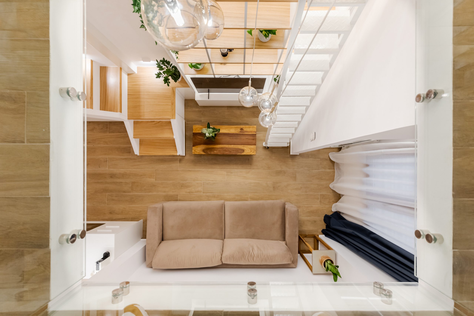

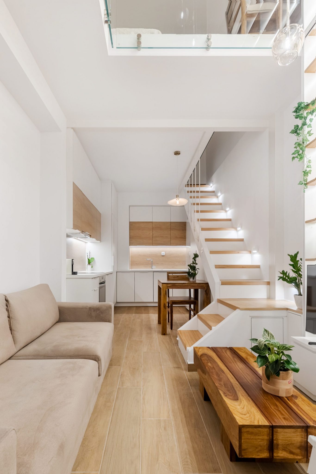
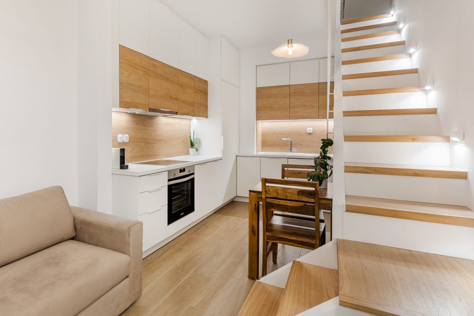
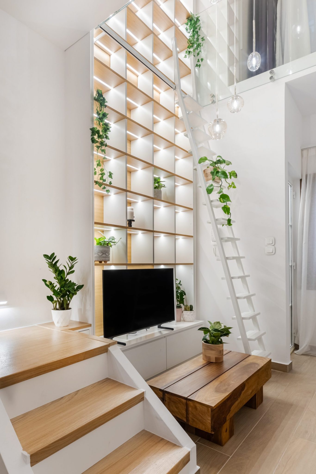
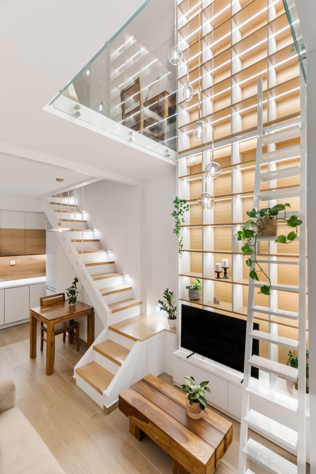
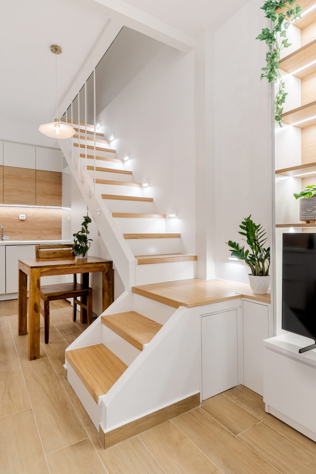
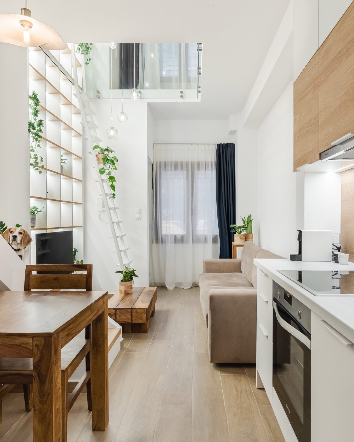
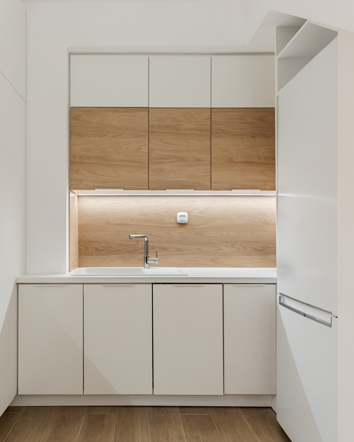
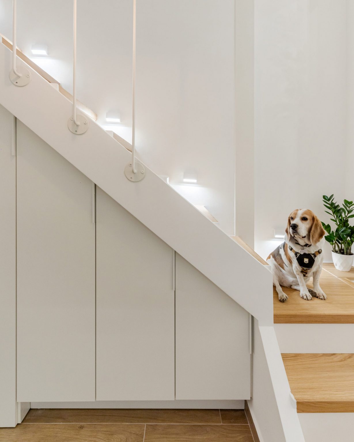
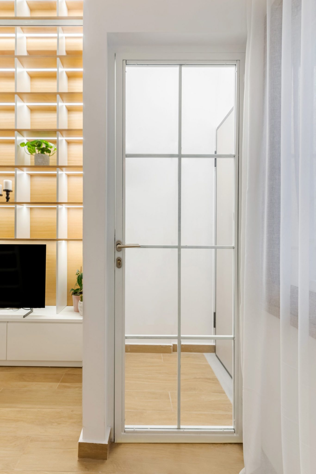
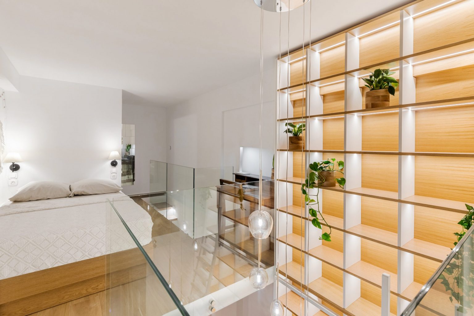
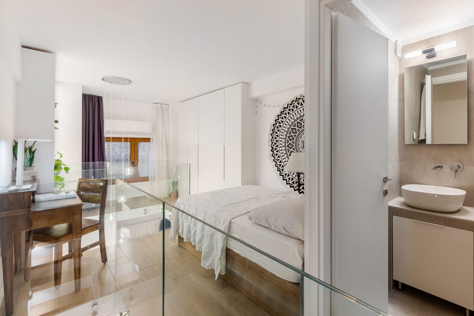
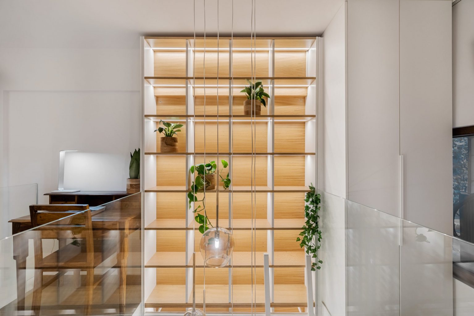
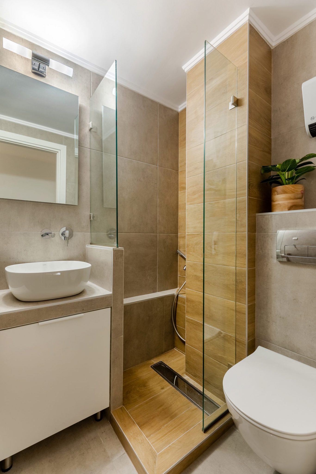
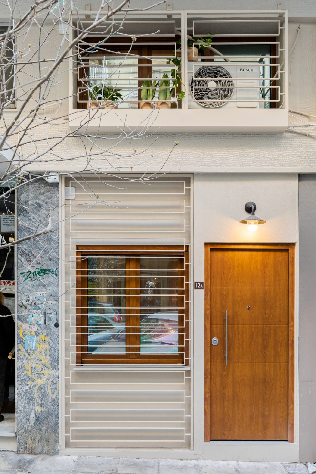
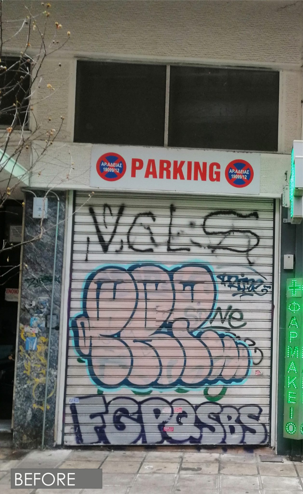
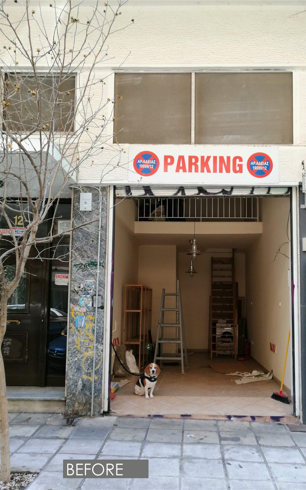



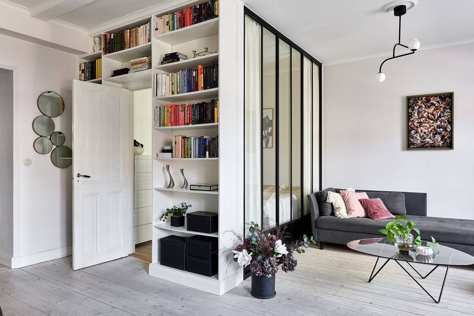
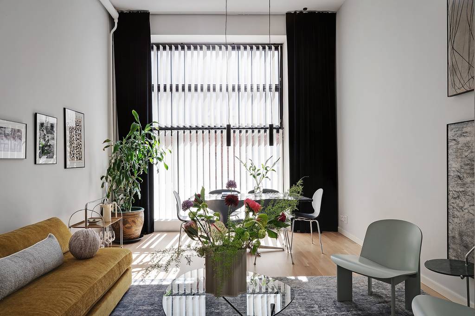
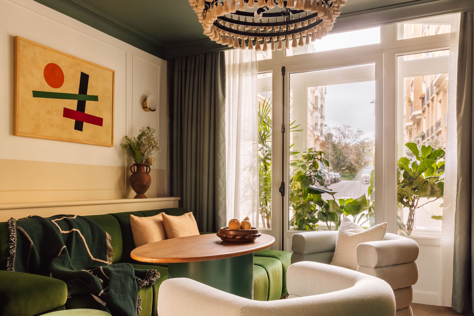
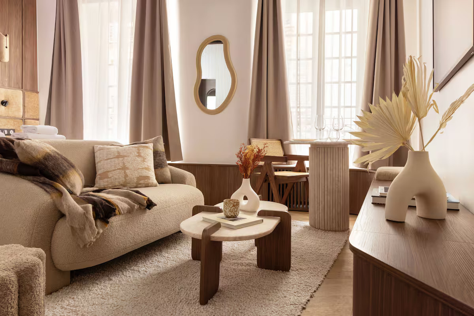
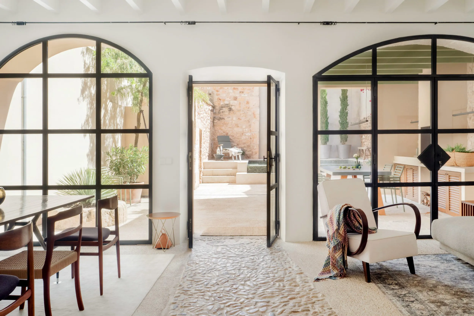
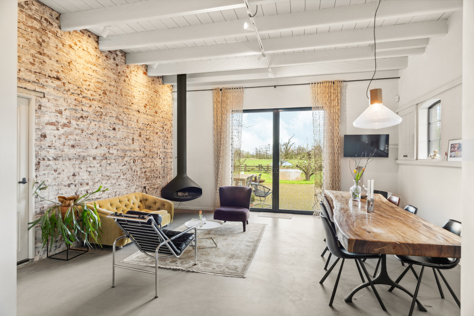
Commentaires